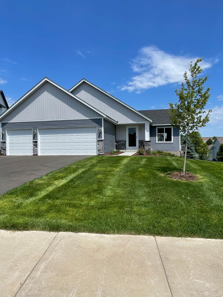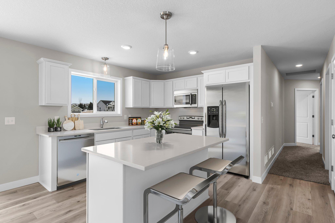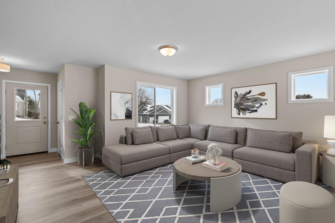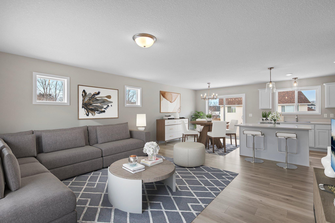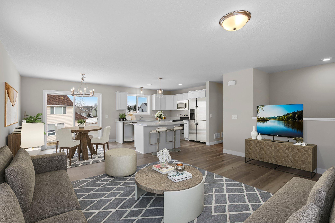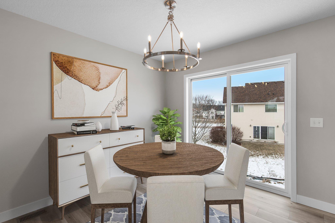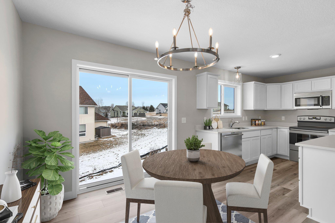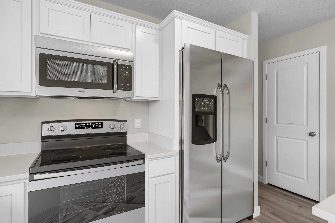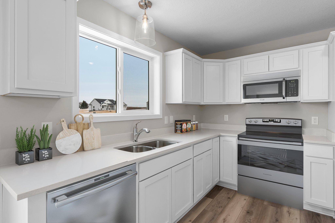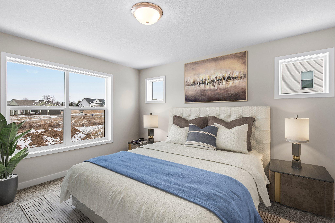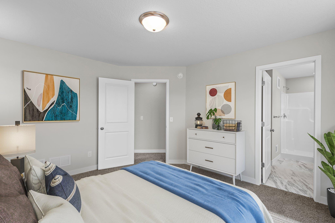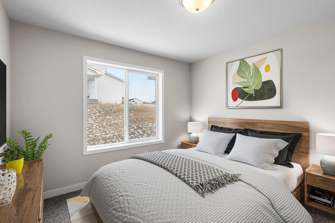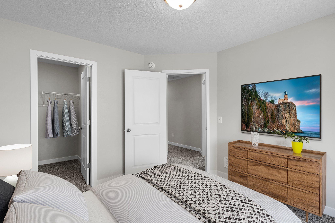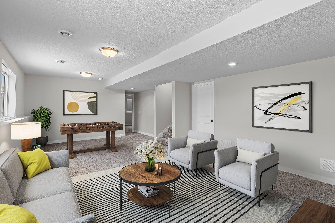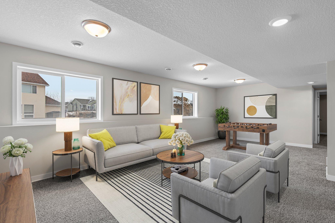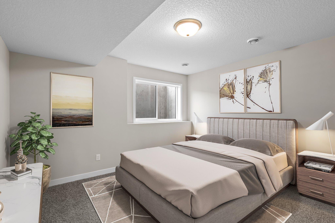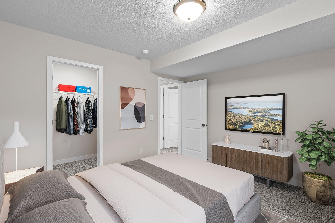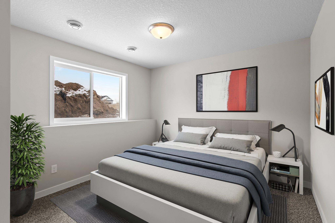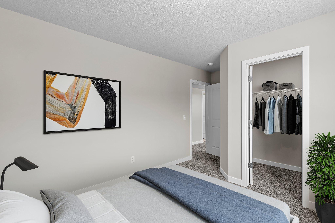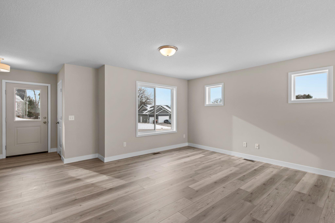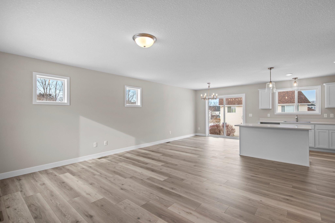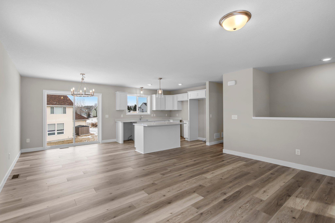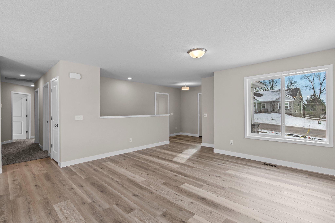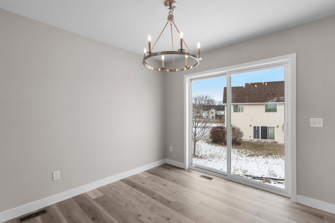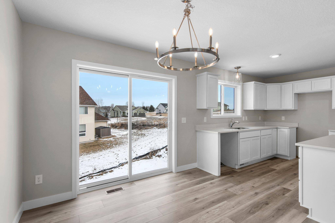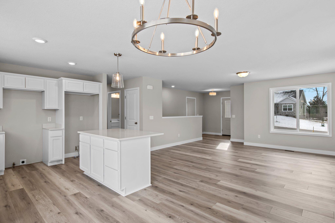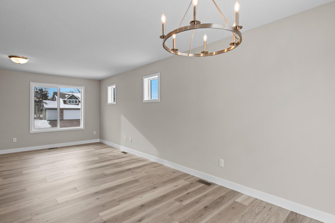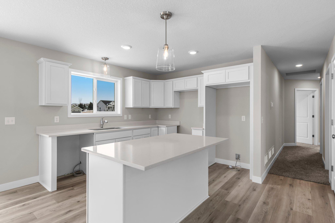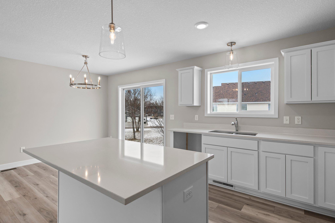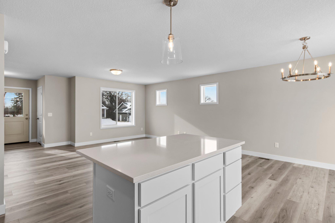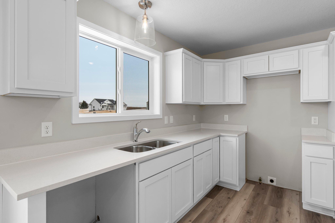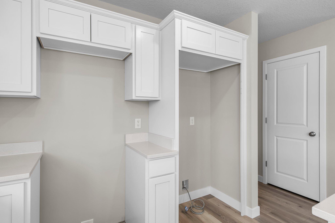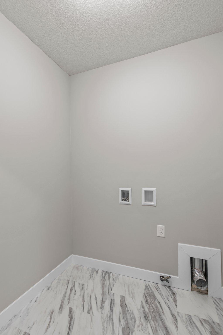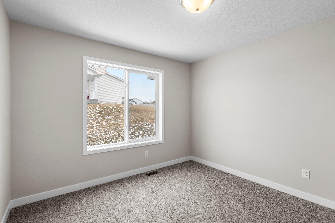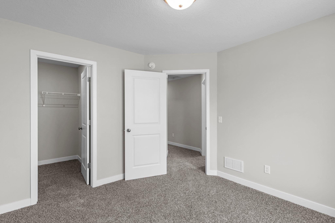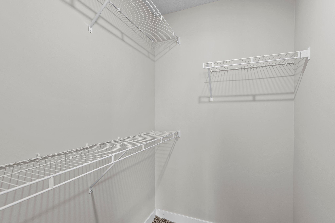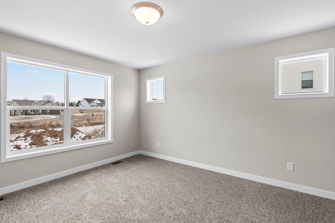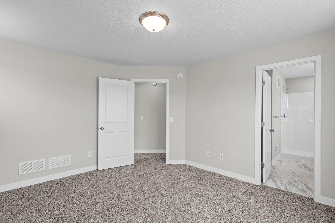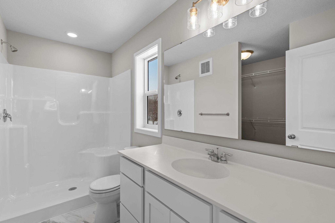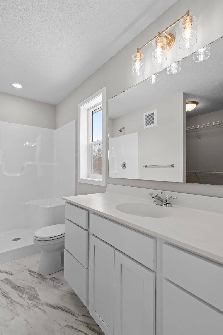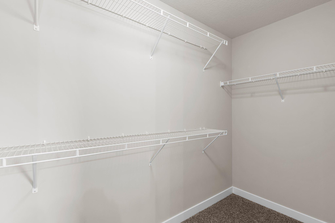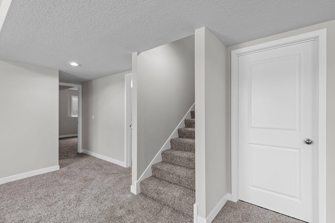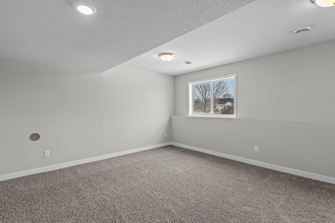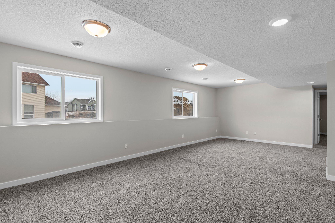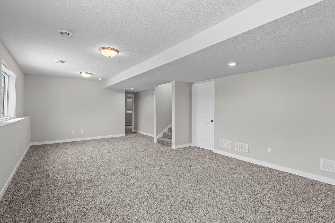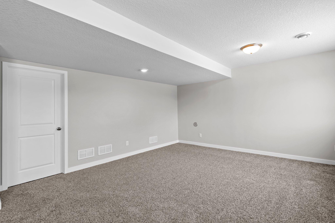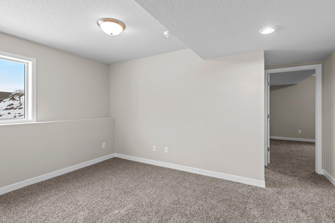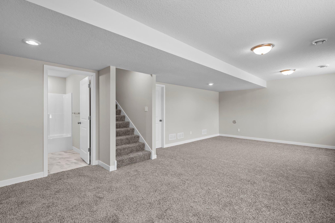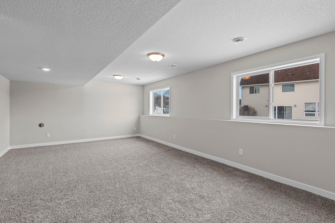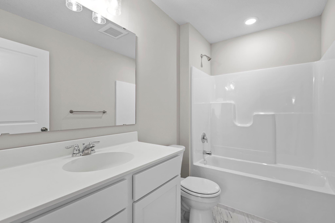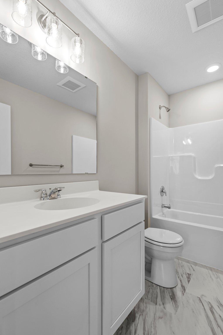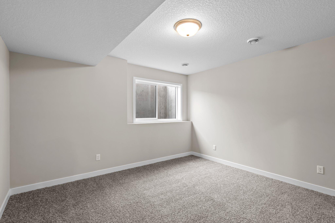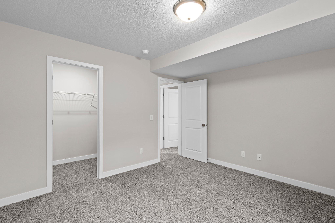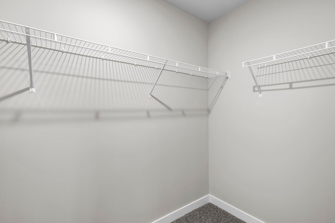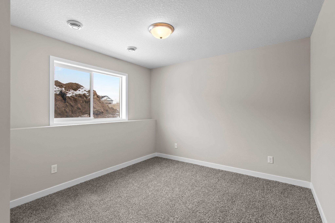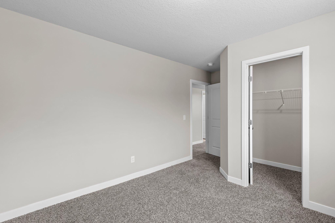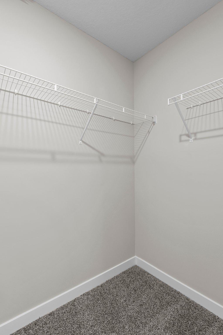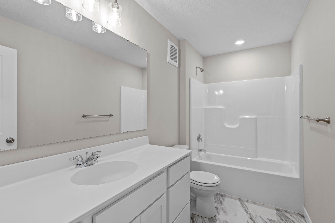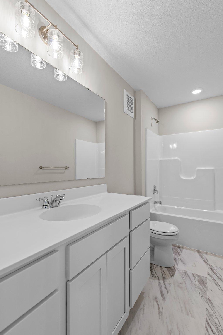
Property Listing
Description
One level living, with extra space for your convenience. This charming rambler-style home offers an inviting open floor plan with comfort and functionality at its core. Featuring 4 spacious bedrooms, two are conveniently located on the main floor, making this layout ideal for a variety of living needs. The main level boasts a bright and open living space, a well-appointed kitchen, complete with pantry, and a main floor laundry for added convenience. The primary bedroom includes a walk-in closet, providing ample storage. The lower level is a walk-out, offering an additional two bedrooms, a full bath, and a generously sized family room, perfect for gatherings, entertaining, or relaxing. This versatile space provides endless possibilities, from creating a cozy retreat to hosting guests. A thoughtfully designed home with style and practicality, this property is a perfect fit for those seeking spacious living, convenience, and charm all under one roof! Landscaping, sod and irrigation system are included!All measurements are architectural measurements. Photos are of a similar, but different home and may have different selections and options not included in this home's price. Home was virtually staged.Property Information
Status: Active
Sub Type: ********
List Price: $494,850
MLS#: 6615481
Current Price: $494,850
Address: 1179 Cubasue Court, Shakopee, MN 55379
City: Shakopee
State: MN
Postal Code: 55379
Geo Lat: 44.769626
Geo Lon: -93.540156
Subdivision: Countryside 2nd Add
County: Scott
Property Description
Year Built: 2024
Lot Size SqFt: 7405.2
Gen Tax: 2000
Specials Inst: 0
High School: Shakopee
Square Ft. Source:
Above Grade Finished Area:
Below Grade Finished Area:
Below Grade Unfinished Area:
Total SqFt.: 2494
Style: Array
Total Bedrooms: 4
Total Bathrooms: 3
Total Full Baths: 2
Garage Type:
Garage Stalls: 3
Waterfront:
Property Features
Exterior:
Roof:
Foundation:
Lot Feat/Fld Plain:
Interior Amenities:
Inclusions: ********
Exterior Amenities:
Heat System:
Air Conditioning:
Utilities:


