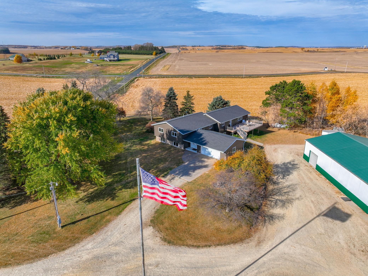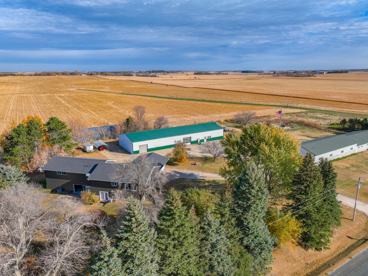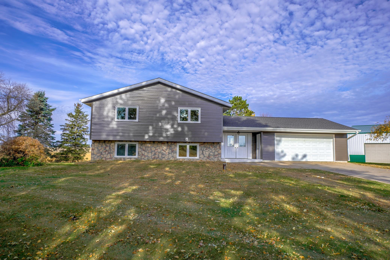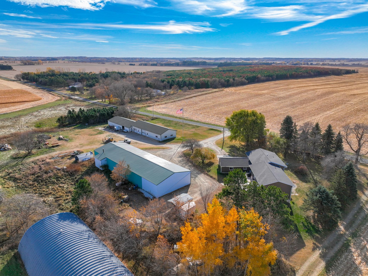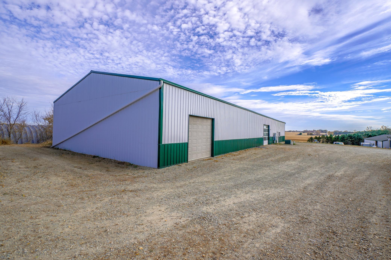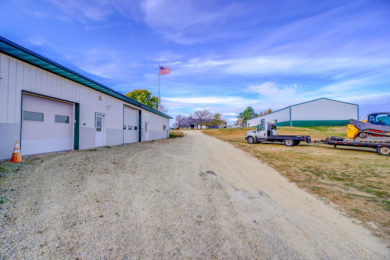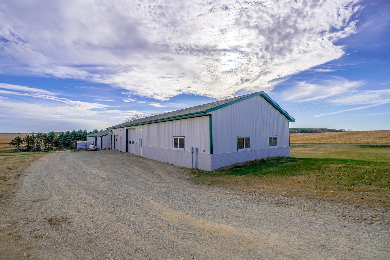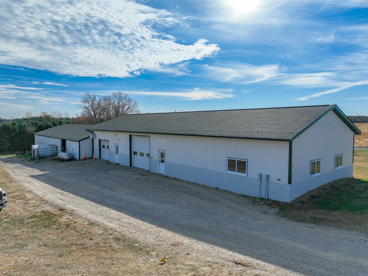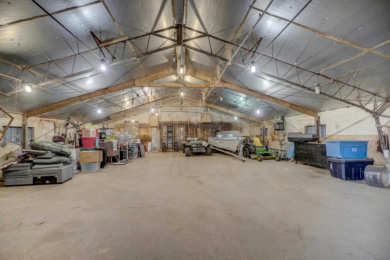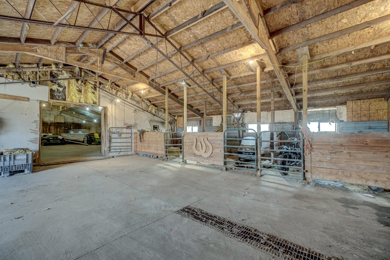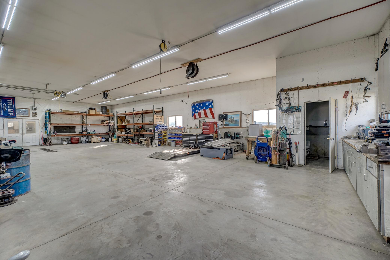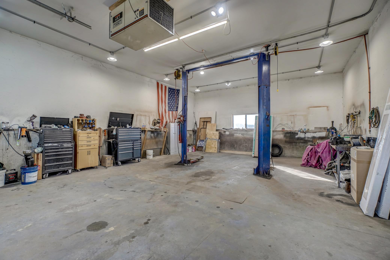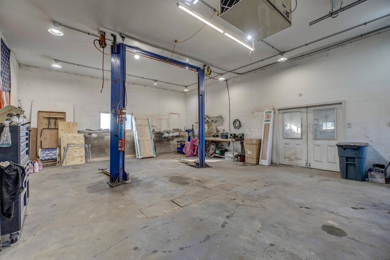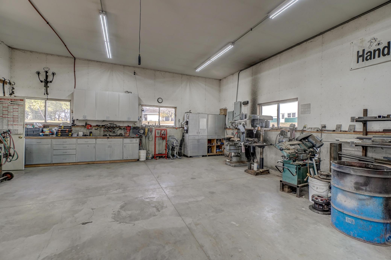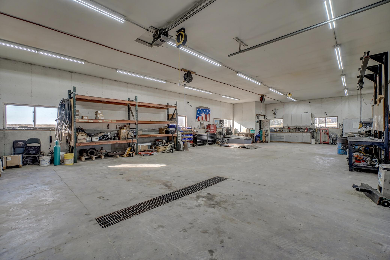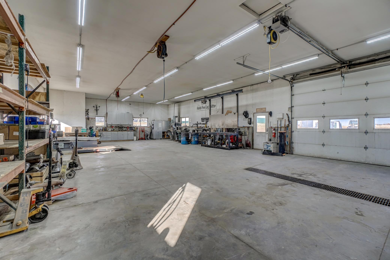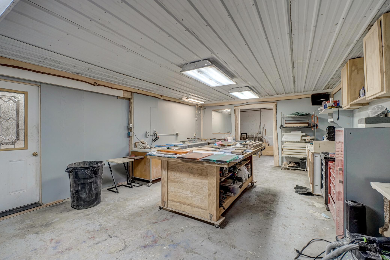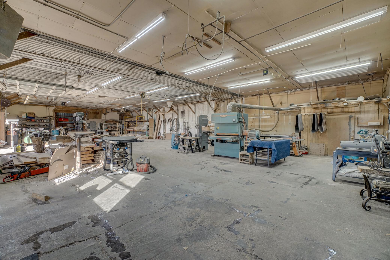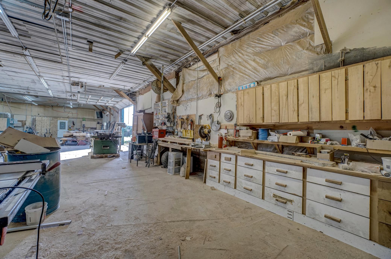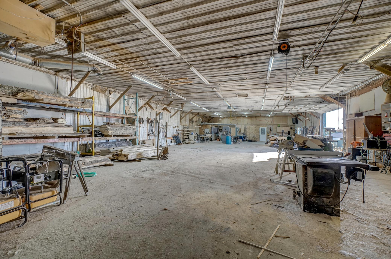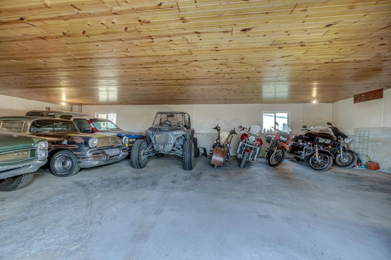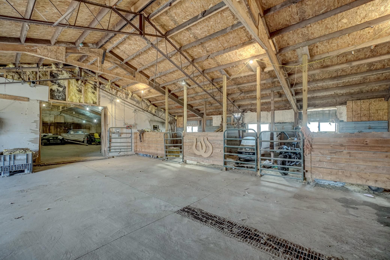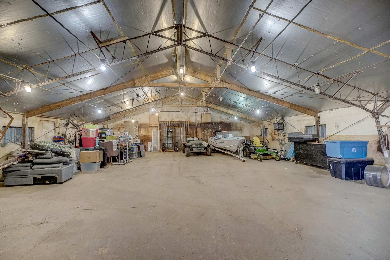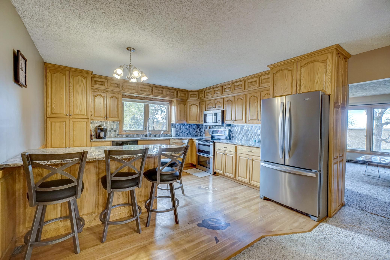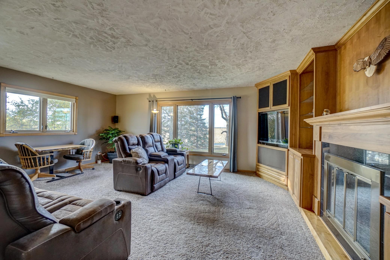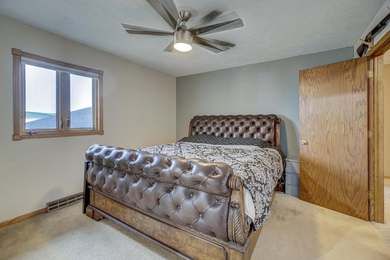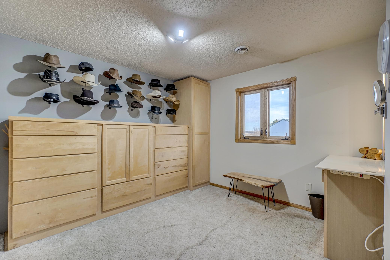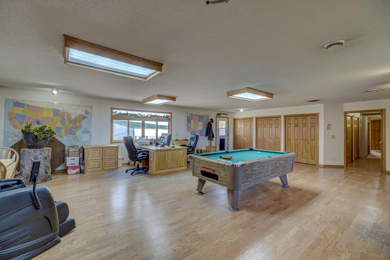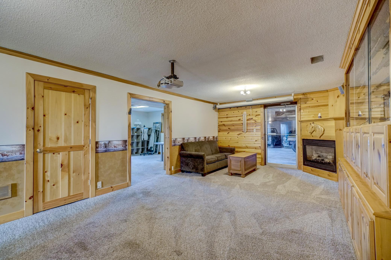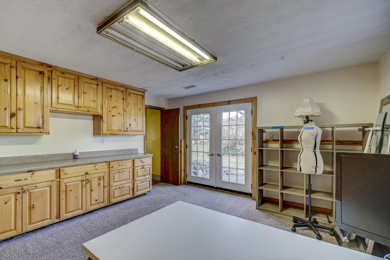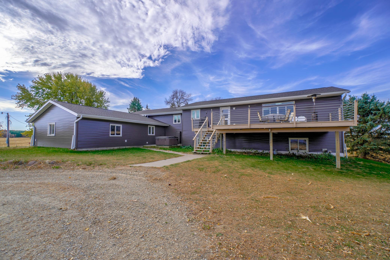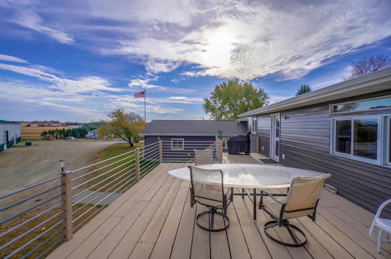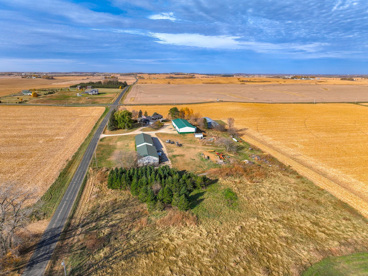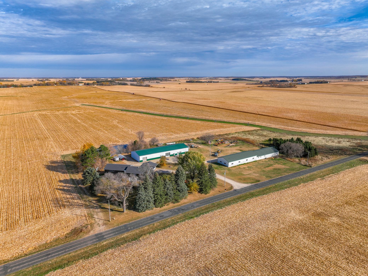
Property Listing
Description
Situated on nearly 7 acres of peaceful country property, this expansive residence offers nearly 3,800 sqft of comfortable living space accompanied by multiple outbuildings for ultimate space and convenience. The spacious kitchen features cherry wood floors, custom built Ash cabinets granite countertops, and an island with a breakfast bar, flowing seamlessly into the dining area and living room offering walnut built-ins, abundant natural light, and beautiful country views. Enjoy comfort for all with generous bedrooms including the owner’s suite with a massive walk-in closet. Retreat to the walkout lower level to find another spacious living area with a cozy fireplace, ample storage space, additional bedrooms, & hobby spaces including a generous showroom with exterior access. The lower level is also roughed in for a second kitchen for multi generational living accommodations. A dedicated office area makes for an ideal workspace connected to the home for convenience with access to a sizeable deck for outdoor enjoyment. 3 expansive outbuildings provide the ideal setup for business and/or personal use, including a 44x104 fully insulated upper shop with a heated portion, and an additional 44x30 cold storage. The 40x80 lower shop offers 12ft ceilings, in-floor heat, a floor drain, bathroom, and dedicated workspace. A 40x80 insulated barn with water, 3 horse stalls, with a horse pasture ready for your pets. and ample storage space completes the property. With 3-phase power throughout and recent updates including new steel siding on the home and portion of the upper shop, and new roofs on all buildings, you’ll love the functionality this property provides. Nestled on nearly 6.75 acres of peaceful country property and near Pheasant Hills Golf Course, surrounding towns, and major transportation routes, you’ll love the blend of space, privacy and convenience that this expansive estate provides. Don’t miss the incredible opportunity!Property Information
Status: Active
Sub Type: ********
List Price: $725,000
MLS#: 6618361
Current Price: $725,000
Address: 1516 110th Avenue, Hammond, WI 54015
City: Hammond
State: WI
Postal Code: 54015
Geo Lat: 45.021849
Geo Lon: -92.493579
Subdivision: Hammond
County: St. Croix
Property Description
Year Built: 1972
Lot Size SqFt: 294030
Gen Tax: 5911
Specials Inst: 0
High School: ********
Square Ft. Source:
Above Grade Finished Area:
Below Grade Finished Area:
Below Grade Unfinished Area:
Total SqFt.: 3809
Style: Array
Total Bedrooms: 4
Total Bathrooms: 3
Total Full Baths: 1
Garage Type:
Garage Stalls: 2
Waterfront:
Property Features
Exterior:
Roof:
Foundation:
Lot Feat/Fld Plain: Array
Interior Amenities:
Inclusions: ********
Exterior Amenities:
Heat System:
Air Conditioning:
Utilities:


