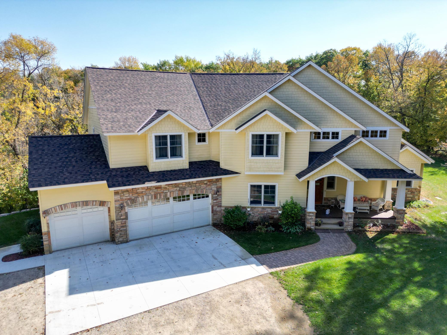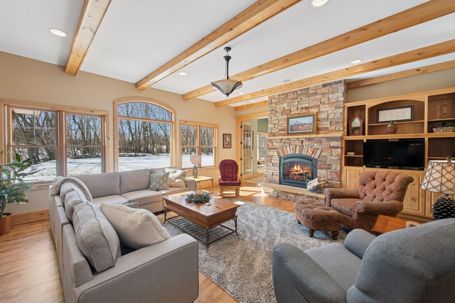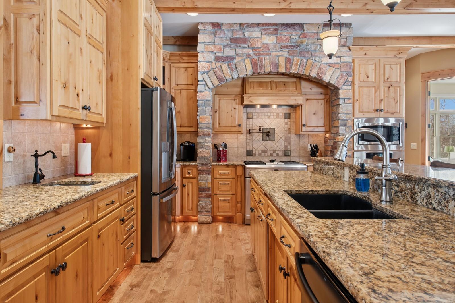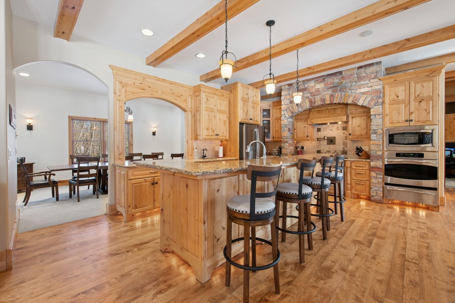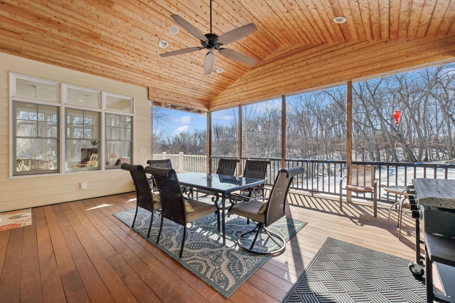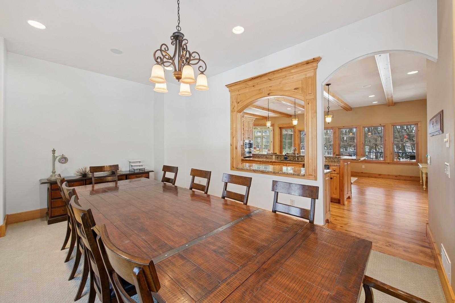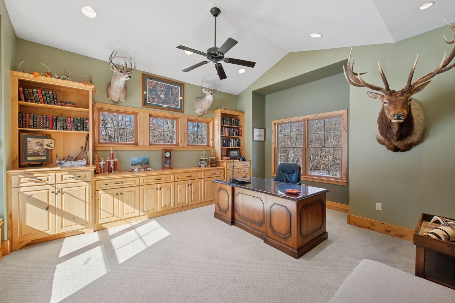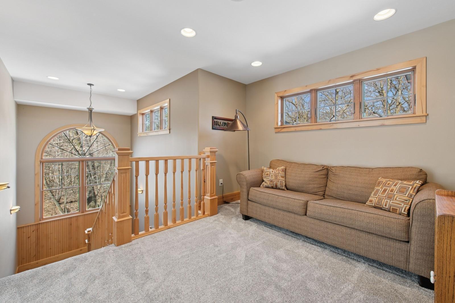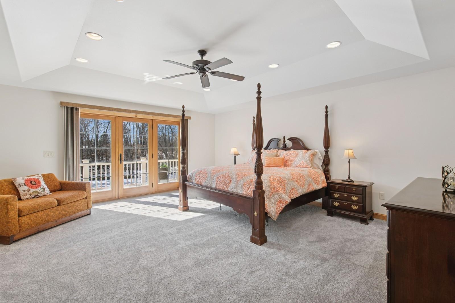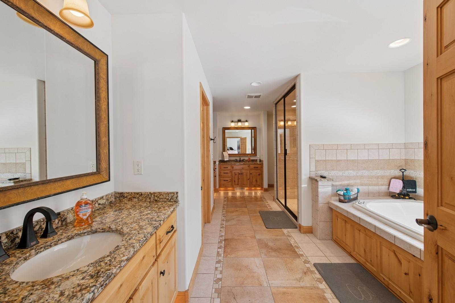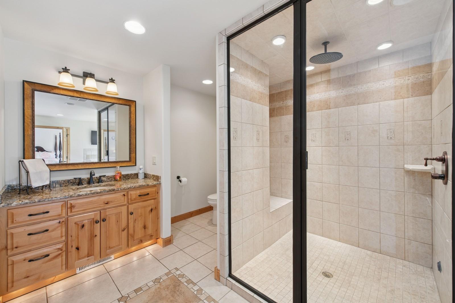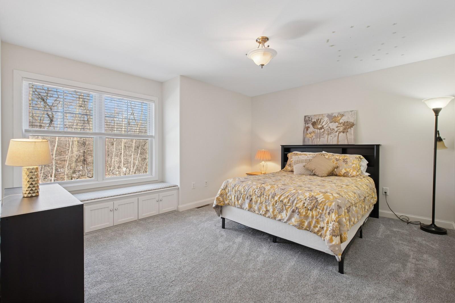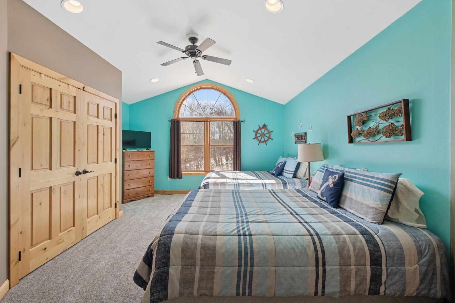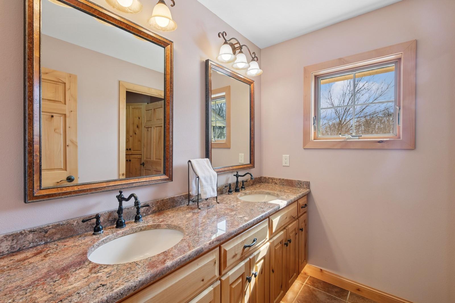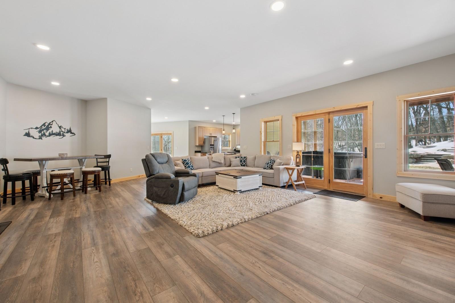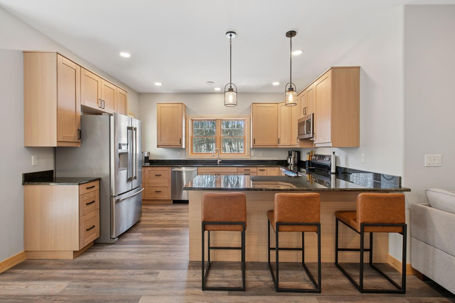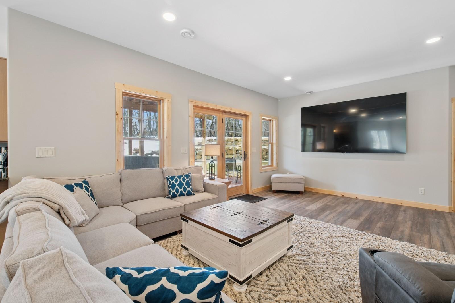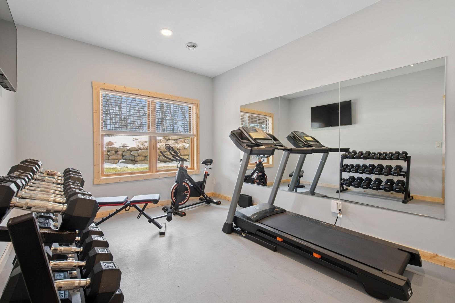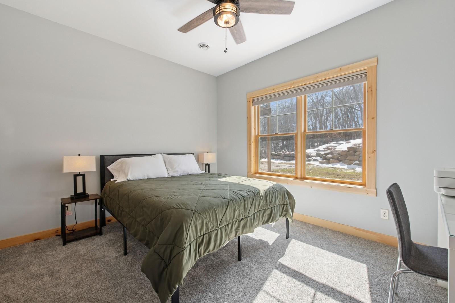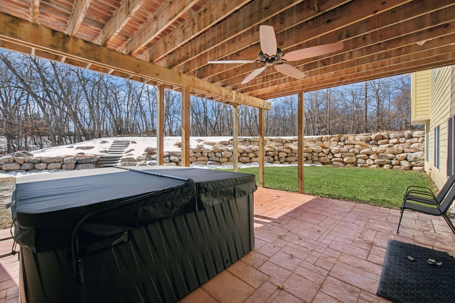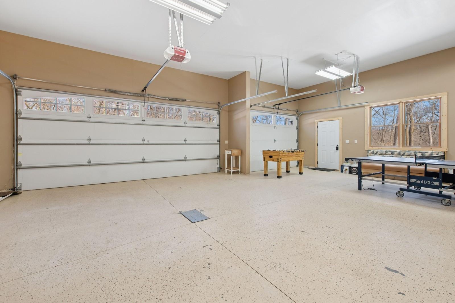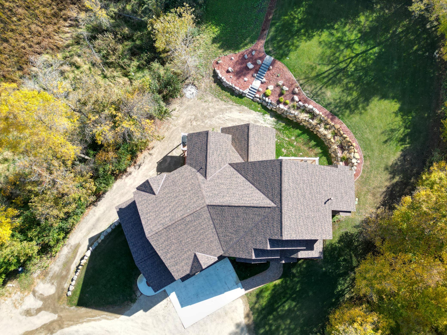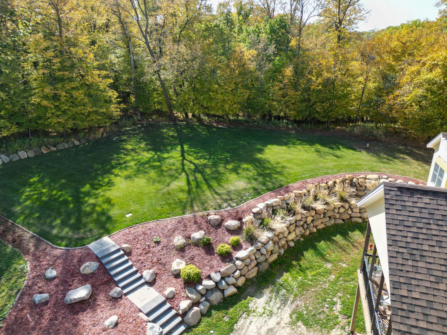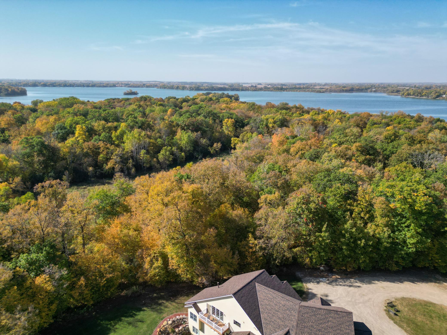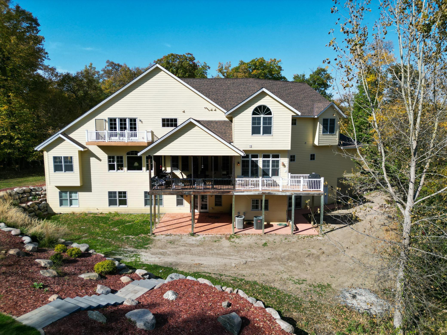
Property Listing
Description
Come home to over 7,000 square feet of thoughtfully designed living space, perfect for relaxing, entertaining, or hosting guests. The main level welcomes you with natural hardwood floors and a high-end kitchen that’s both stylish and functional—featuring stainless steel appliances, a gas range with a stone-surround vent hood, pot filler, granite countertops, in-wall oven and microwave. In addition, the main level offers a private office for the ideal work-from-home setup, a four-season sun-room, and a spacious dining room right off of the kitchen for large dinner parties. Step out onto the stunning covered porch with vaulted wood ceilings, where you can enjoy peaceful views of the wooded backyard and nearby wetlands. The luxurious primary suite is a true retreat, complete with a private balcony and ensuite with double vanities, jetted tub, steam shower, walk-in closet, and a built-in coffee bar to start your mornings right. Five additional bedrooms, two additional bathrooms, a laundry room, and loft complete the upper level. Downstairs, the lower level expands the possibilities with a full kitchen, living space, laundry, two bedrooms, and a workout room—perfect for multigenerational living or used as a second unit. With its own rear entrance, this level holds potential for rental income and can be seamlessly separated from the upper two levels by a locked interior door. With 8 bedrooms, 5 bathrooms, and a backyard that's hosted weddings and features impressive boulder landscaping, this home balances beauty, space, and flexibility. Welcome home!Property Information
Status: Active
Sub Type: ********
List Price: $1,200,000
MLS#: 6618624
Current Price: $1,200,000
Address: 6975 140th Avenue NE, Spicer, MN 56288
City: Spicer
State: MN
Postal Code: 56288
Geo Lat: 45.257527
Geo Lon: -94.952367
Subdivision:
County: Kandiyohi
Property Description
Year Built: 2009
Lot Size SqFt: 172062
Gen Tax: 13520
Specials Inst: 2953.4
High School: ********
Square Ft. Source:
Above Grade Finished Area:
Below Grade Finished Area:
Below Grade Unfinished Area:
Total SqFt.: 5051
Style: Array
Total Bedrooms: 8
Total Bathrooms: 5
Total Full Baths: 3
Garage Type:
Garage Stalls: 3
Waterfront:
Property Features
Exterior:
Roof:
Foundation:
Lot Feat/Fld Plain: Array
Interior Amenities:
Inclusions: ********
Exterior Amenities:
Heat System:
Air Conditioning:
Utilities:


