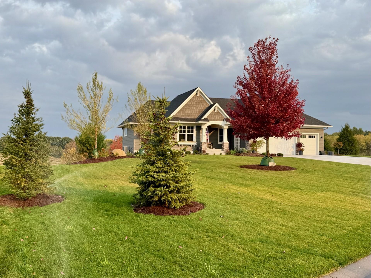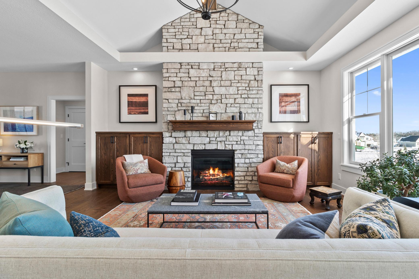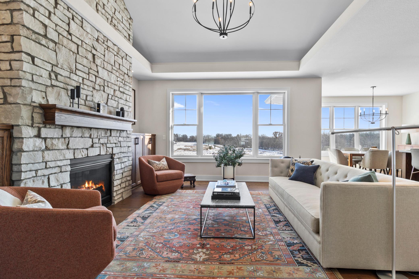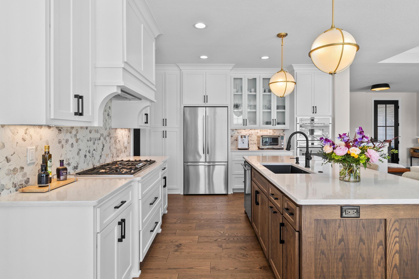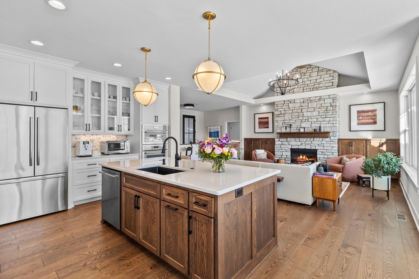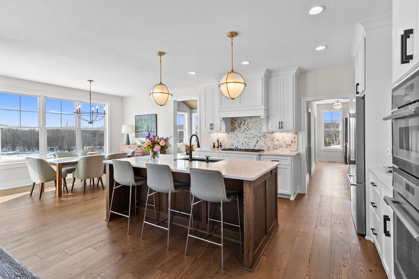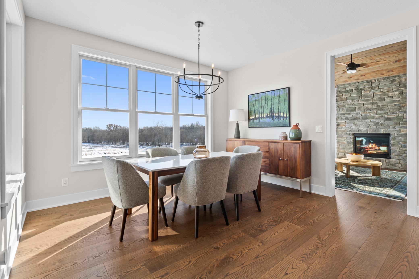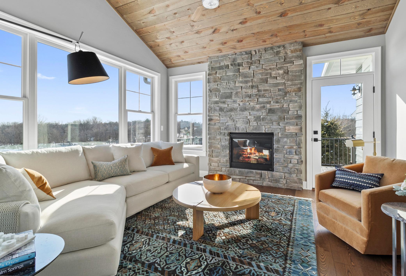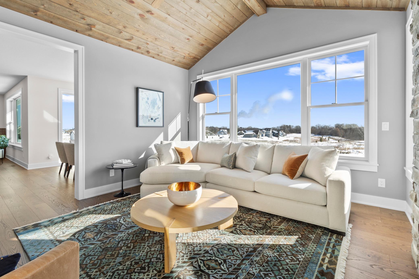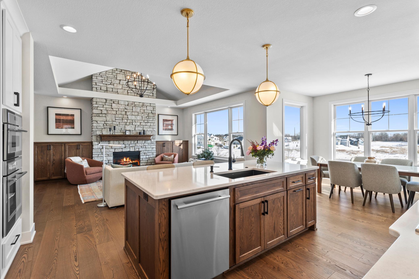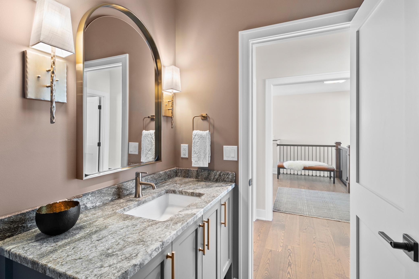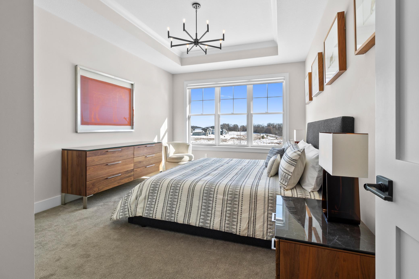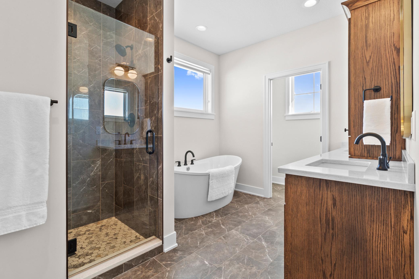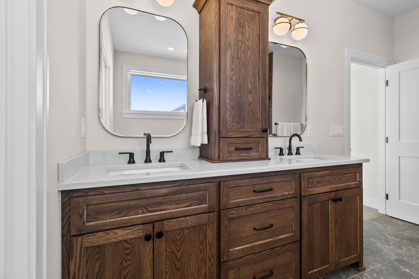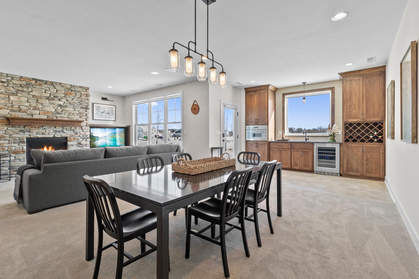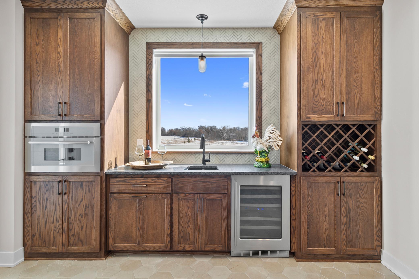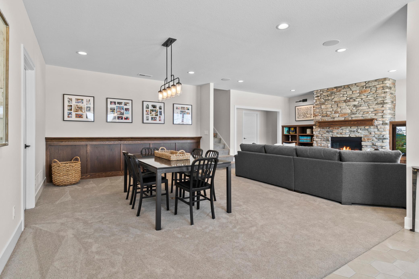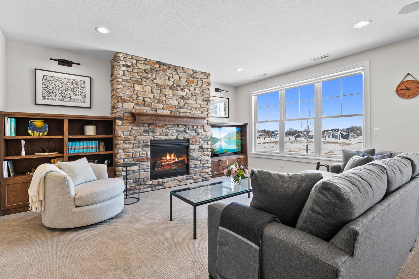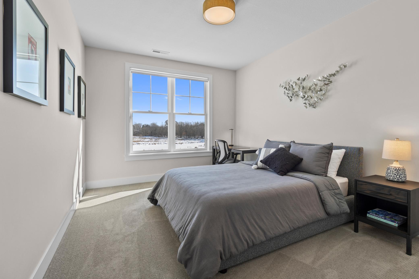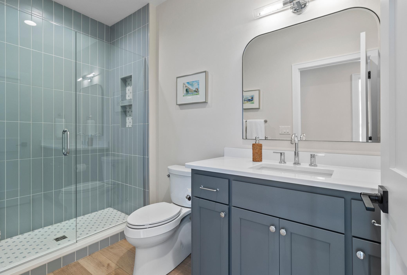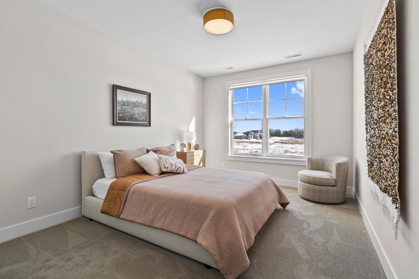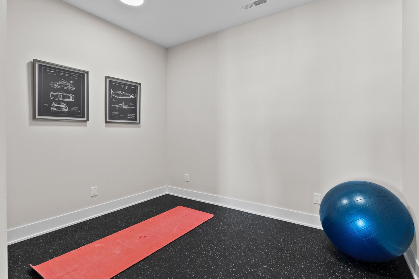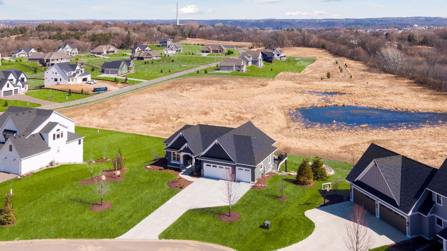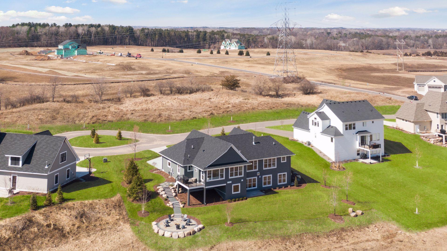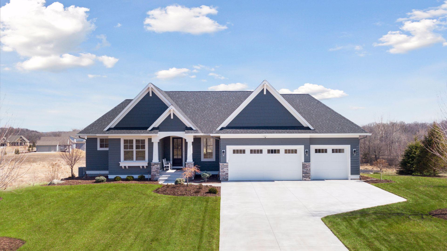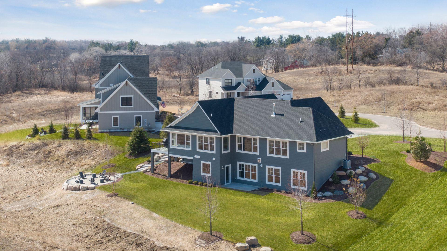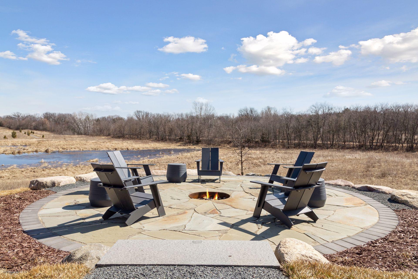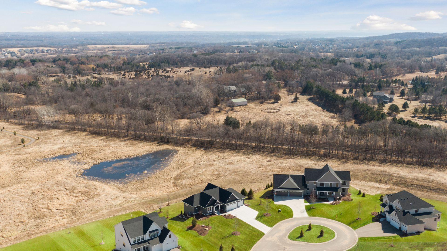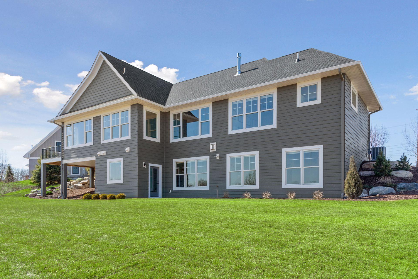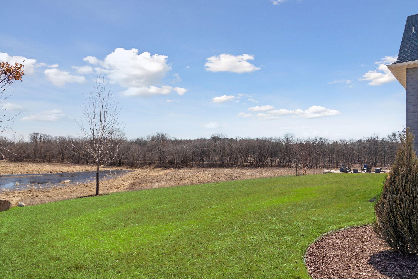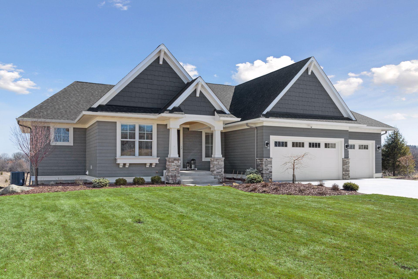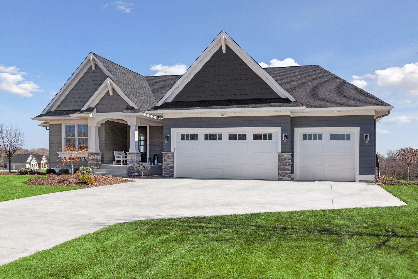
Property Listing
Description
Located on a quiet cul-de-sac this recently built custom Derrick Home sits on .6 acres adjacent to 25 acres of protected wetands, rolling hills and native prarie grasses and is move-in ready. Spanning 3742 total square feet, this sophisticated modern rambler blends thoughtful design with warm, luxurious finishes. Highlights include vaulted and trey ceilings, three stone-faced gas fireplaces, a spacious kitchen, Thermador appliances, custom cabinetry, designer lighting, wood and tile flooring, upgraded closet systems, and lower level wet bar. The main floor primary suite has heated tile floor, frameless glass shower and a freestanding soaking tub. Convenient one-level living is made easy with main floor laundry , walk-in pantry and generous storage. A four-season sunroom opens to a deck equipped with a natural gas grill connection. The lower level entertainment area walks out to a patio and bluestone fire pit overlooking the wetlands. The professionally landscaped yard offers beautiful perennial flower beds and mature maple, birch and fir trees. The three car garage is EV fast charger-ready. Situated in the top rated Stillwater school district and just minutes away from the highly rated St Croix Preparatory Academy (K-12) this well-maintained home offers move-in ready luxury living!Property Information
Status: Active
Sub Type: ********
List Price: $1,180,000
MLS#: 6618720
Current Price: $1,180,000
Address: 14325 47th Street Cove N, Stillwater, MN 55082
City: Stillwater
State: MN
Postal Code: 55082
Geo Lat: 45.014515
Geo Lon: -92.815354
Subdivision: Hills/Spg Crk
County: Washington
Property Description
Year Built: 2024
Lot Size SqFt: 25264.8
Gen Tax: 7348
Specials Inst: 0
High School: ********
Square Ft. Source:
Above Grade Finished Area:
Below Grade Finished Area:
Below Grade Unfinished Area:
Total SqFt.: 3742
Style: Array
Total Bedrooms: 4
Total Bathrooms: 3
Total Full Baths: 1
Garage Type:
Garage Stalls: 3
Waterfront:
Property Features
Exterior:
Roof:
Foundation:
Lot Feat/Fld Plain: Array
Interior Amenities:
Inclusions: ********
Exterior Amenities:
Heat System:
Air Conditioning:
Utilities:


