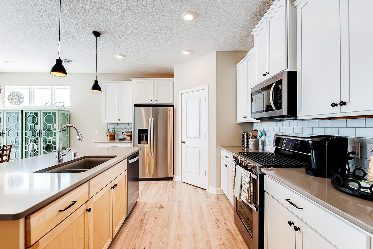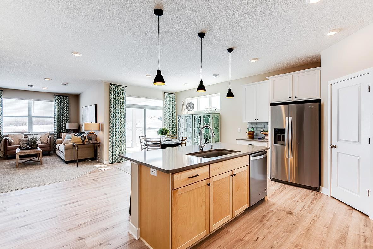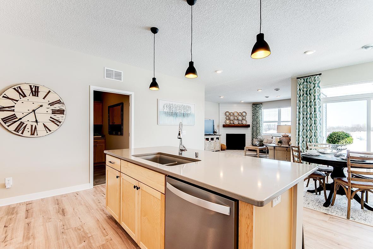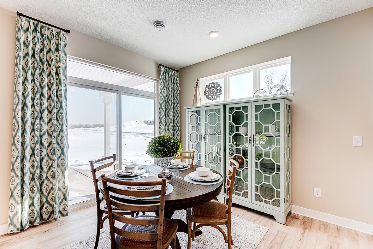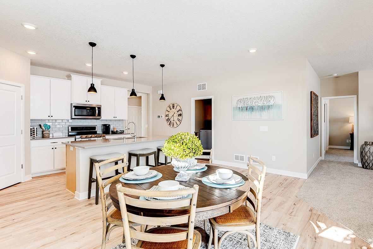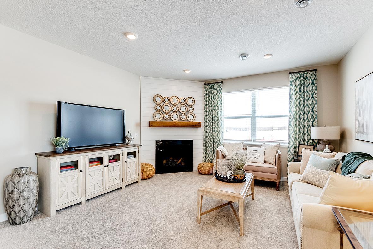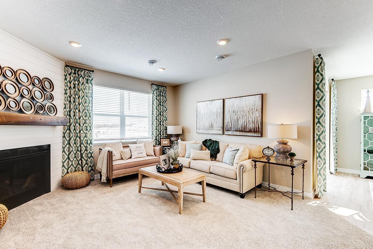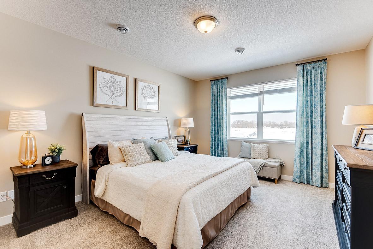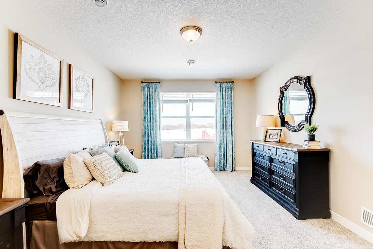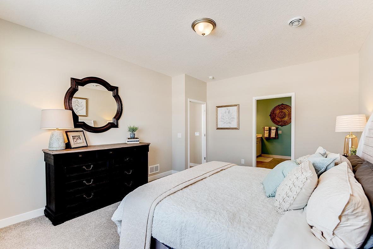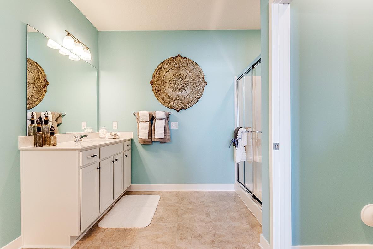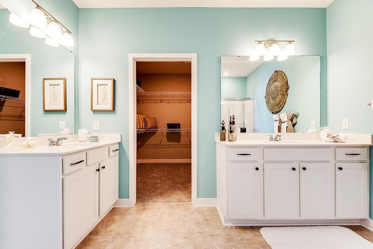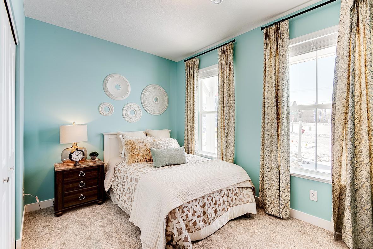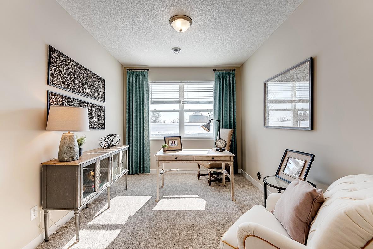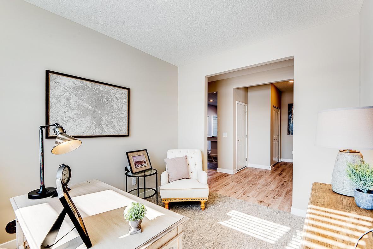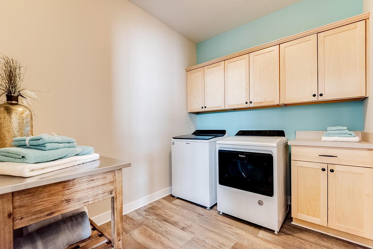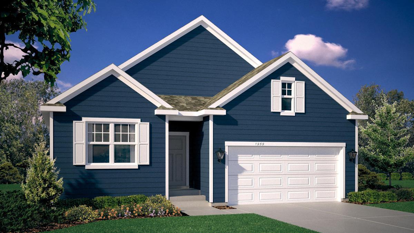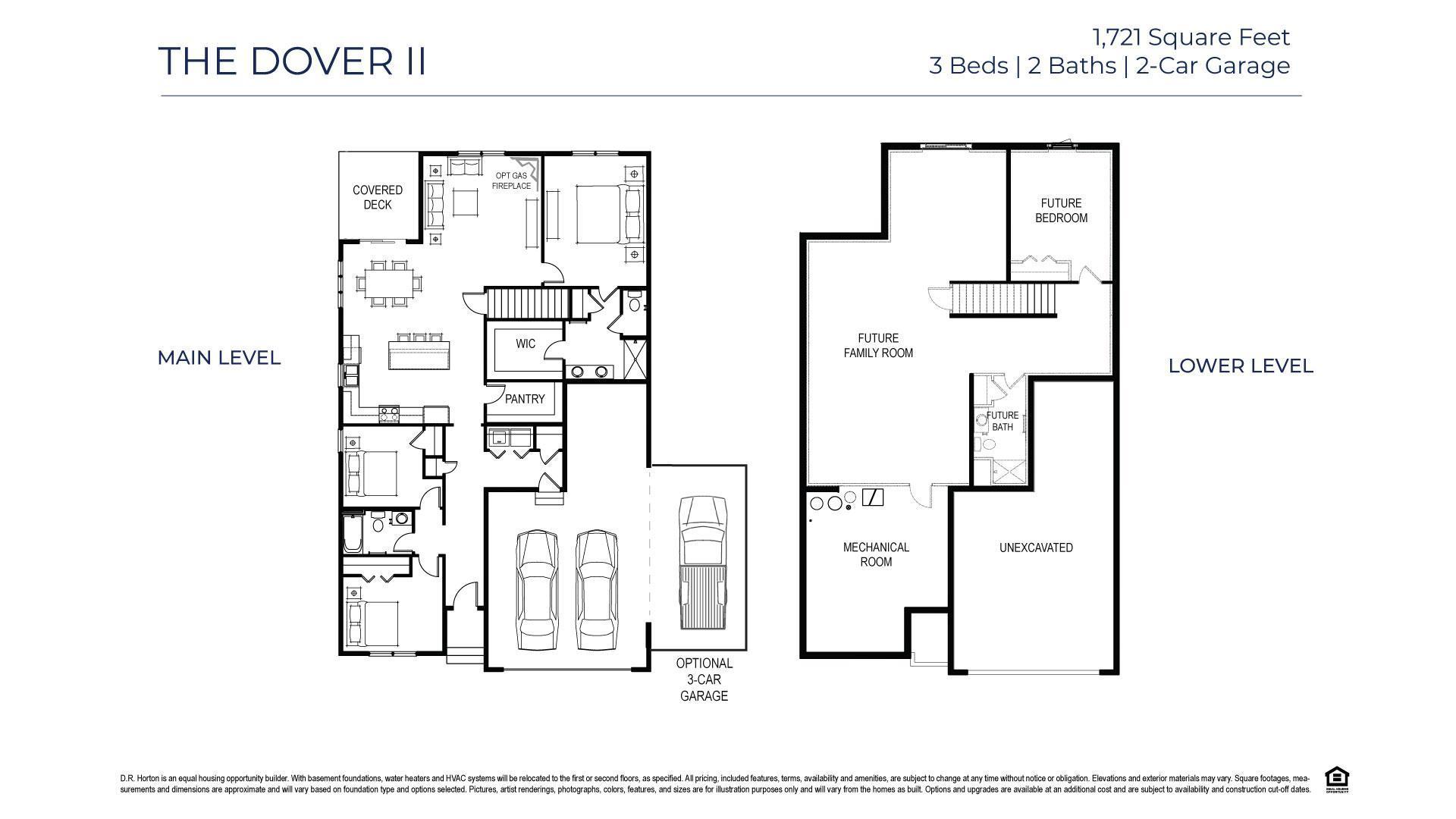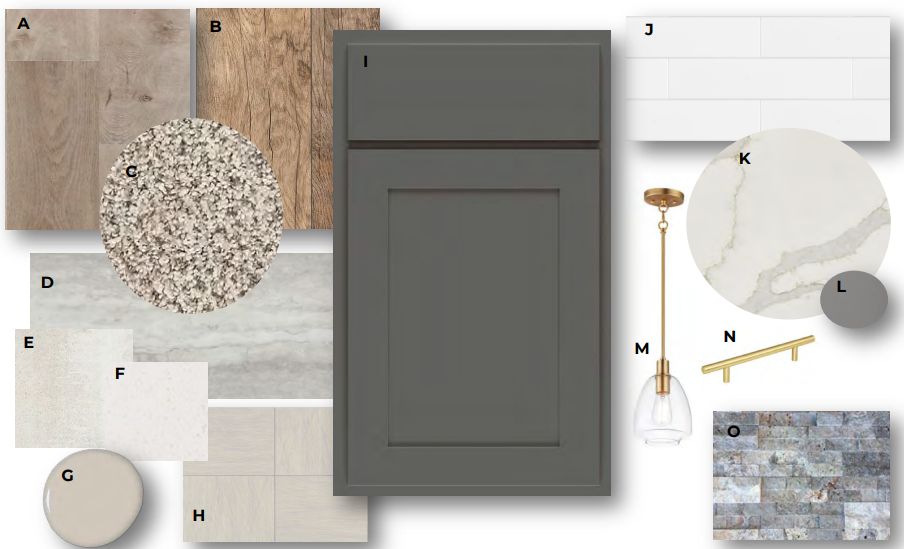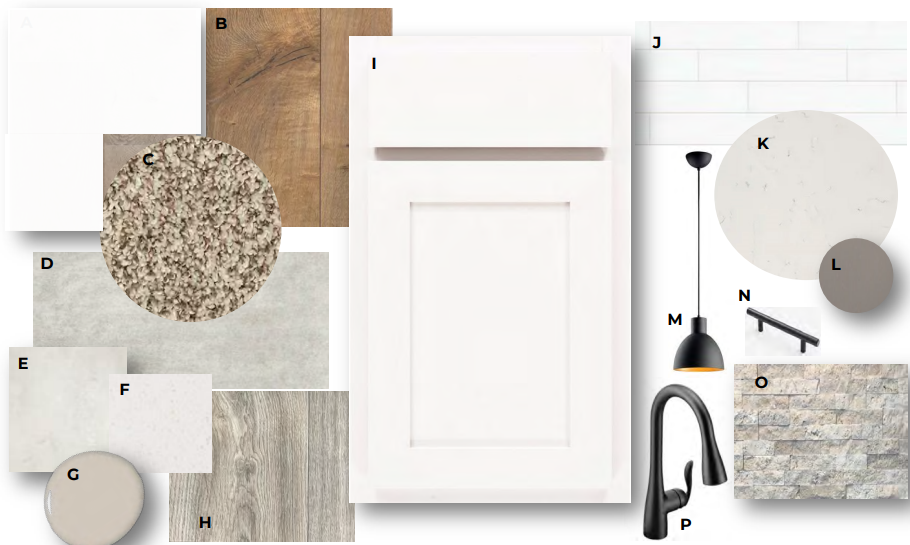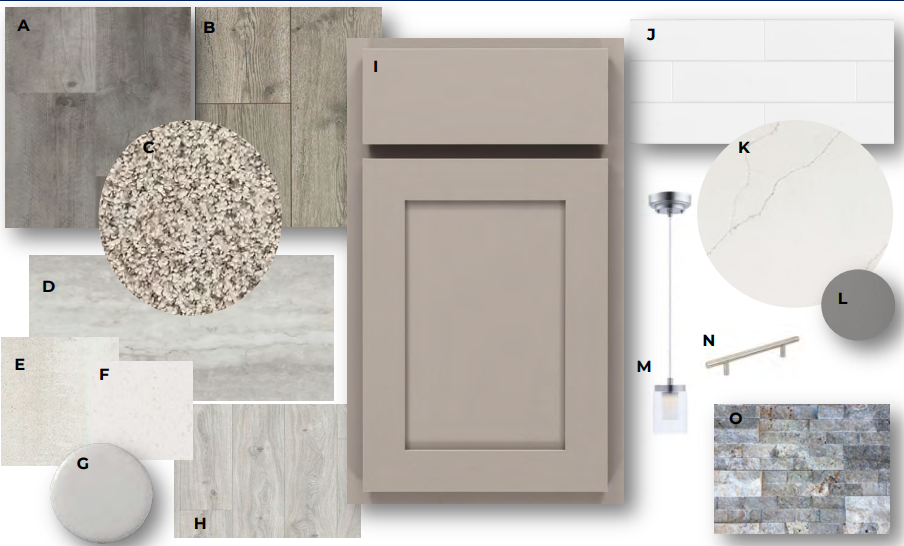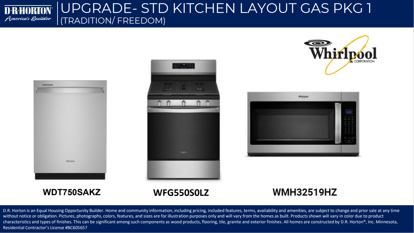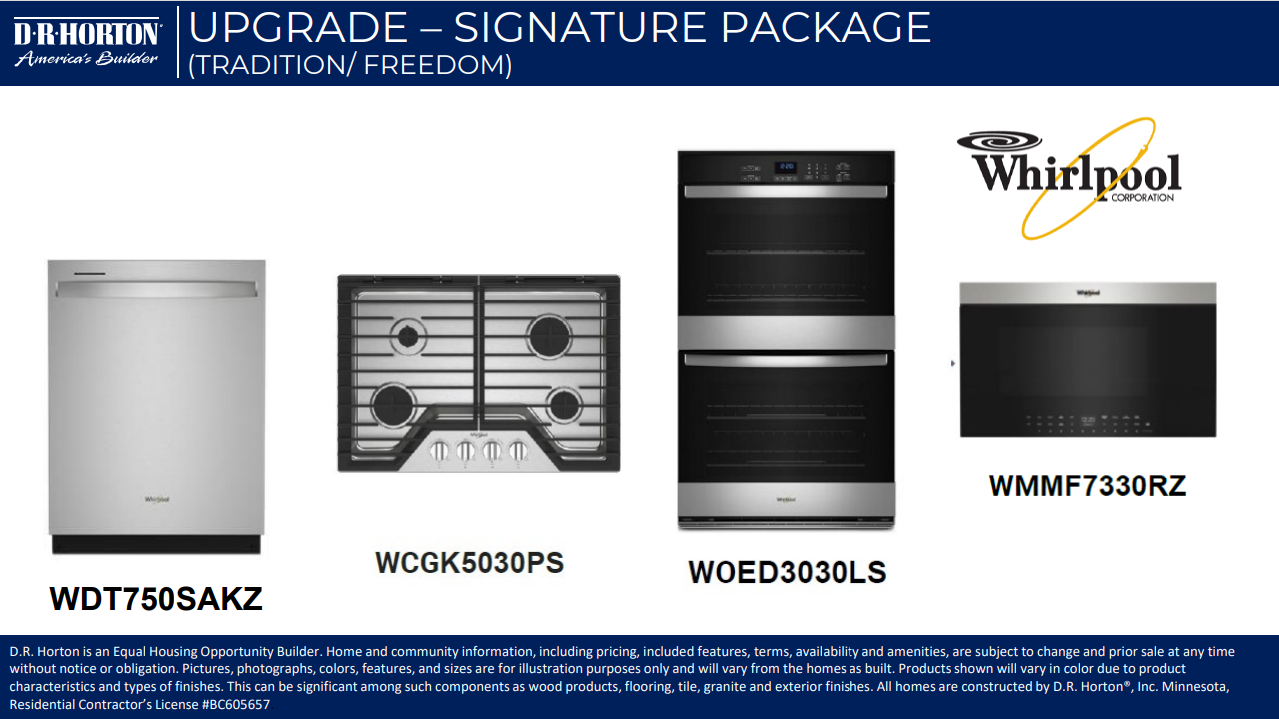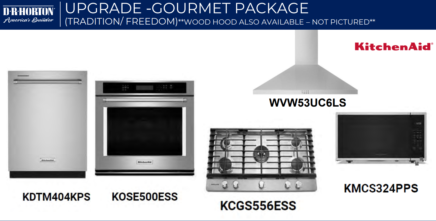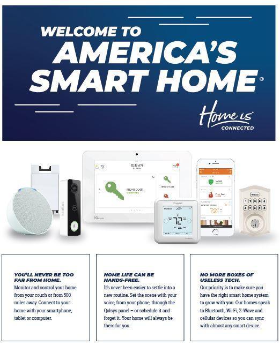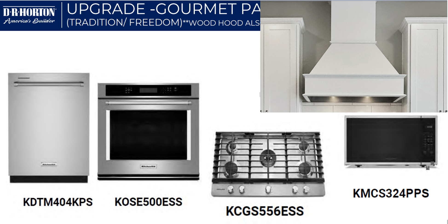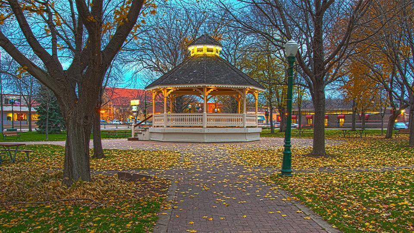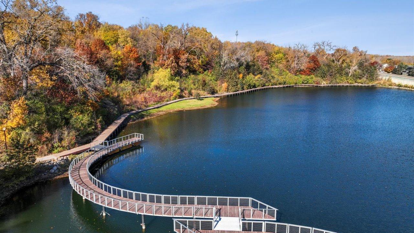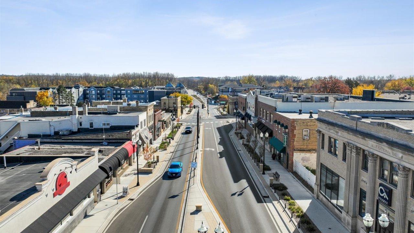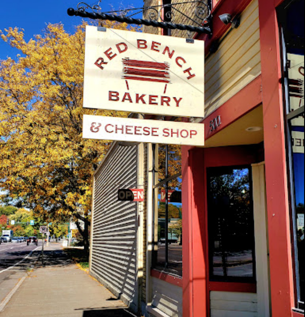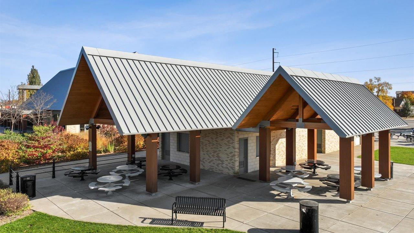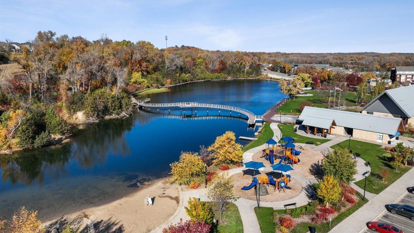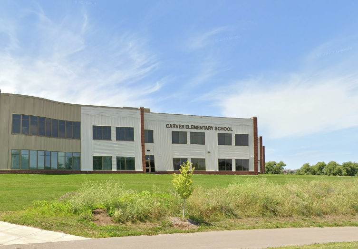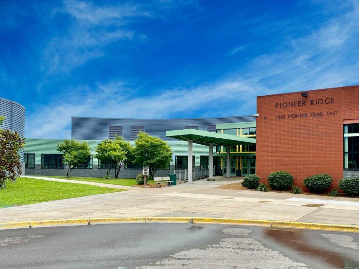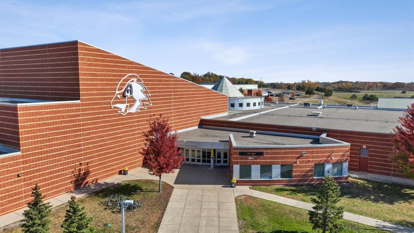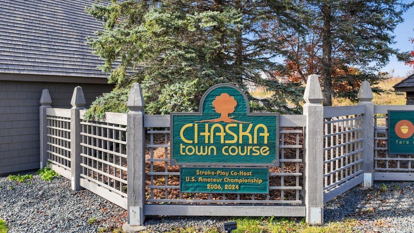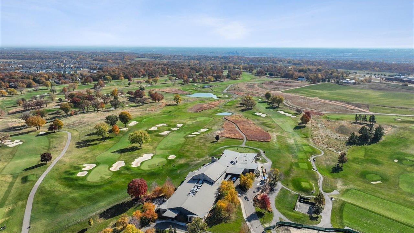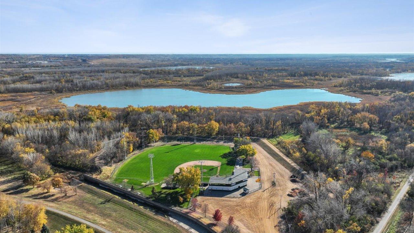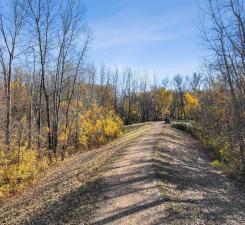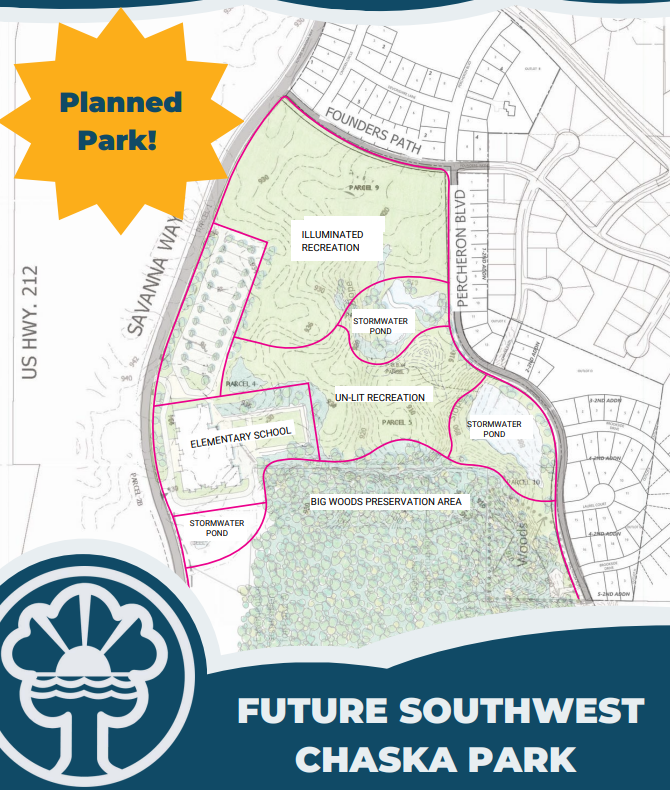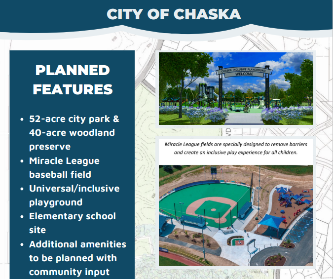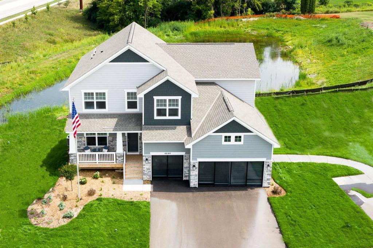
Property Listing
Description
Ask you how you can receive up to $5,000 in closing costs, PLUS an additional $20,000 in incentives on this home! Personalize your future home with this To Be Built opportunity by DR HORTON, America's Builder. The DOVER II floor plan provides one-level living at its finest with an unfinished lower level. Loaded in and out, the layout offers all of the luxuries of new construction, tucked into a memorable one-level layout. This 3 bed, 2 bath, 3 car garage tandem home is the perfect plan for downsizing but keeping enough space to entertain! Unfinished lookout lower level included at this price. Rivertown Heights, located in Chaska, listed as one of the best suburbs in Minneapolis to live! Students attend Eastern Carver County school district, ranked in Top 3% of MN school districts. Rivertown Heights location makes for easy commuting, close access to Highway 212 & 169. Chaska has the charm of a small town, known for its historic downtown area, but close to major retail (Costco, Target, Kohls) restaurants & entertainment. Chaska is home to nationally recognized Golf Course Hazeltine, Curling Center, & Community Center. Outdoor lovers appreciate the city parks & trails, as well as four-legged friends at the off-leash dog park. Resident’s enjoy city events such as, Movies in Park, Summer Concert Series, farmers markets & several other annual festivities.Property Information
Status: Active
Sub Type: ********
List Price: $600,000
MLS#: 6631725
Current Price: $600,000
Address: 4546 Percheron Boulevard, Chaska, MN 55315
City: Chaska
State: MN
Postal Code: 55315
Geo Lat: 44.785057
Geo Lon: -93.621283
Subdivision: Rivertown Heights
County: Carver
Property Description
Year Built: 2025
Lot Size SqFt: 10454.4
Gen Tax: 0
Specials Inst: 0
High School: ********
Square Ft. Source:
Above Grade Finished Area:
Below Grade Finished Area:
Below Grade Unfinished Area:
Total SqFt.: 3358
Style: Array
Total Bedrooms: 3
Total Bathrooms: 2
Total Full Baths: 1
Garage Type:
Garage Stalls: 3
Waterfront:
Property Features
Exterior:
Roof:
Foundation:
Lot Feat/Fld Plain: Array
Interior Amenities:
Inclusions: ********
Exterior Amenities:
Heat System:
Air Conditioning:
Utilities:


