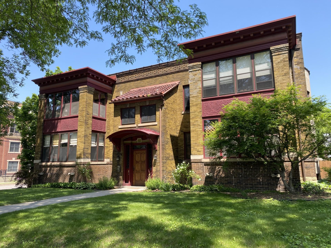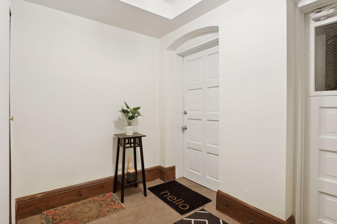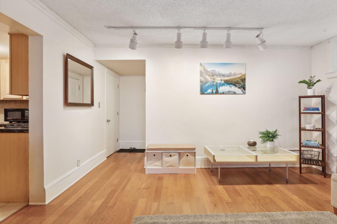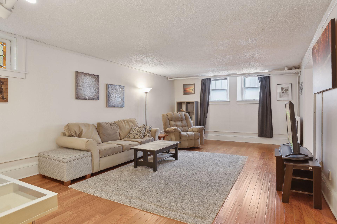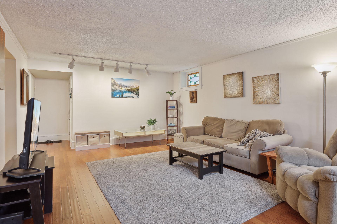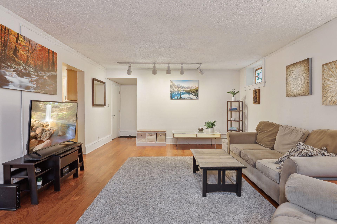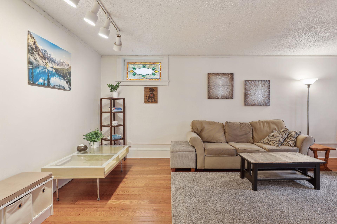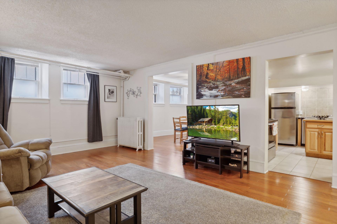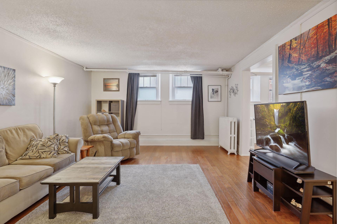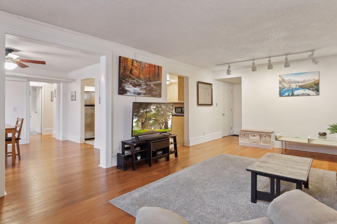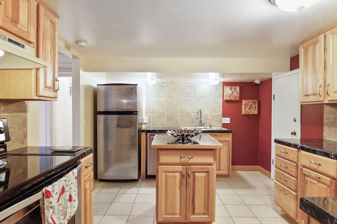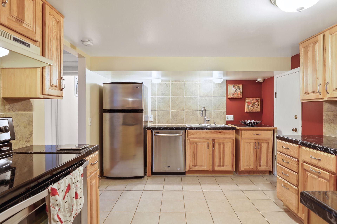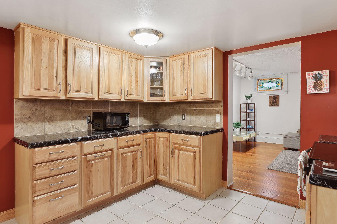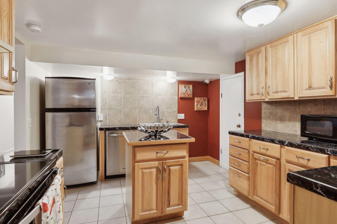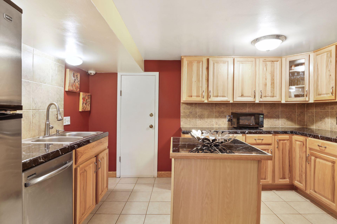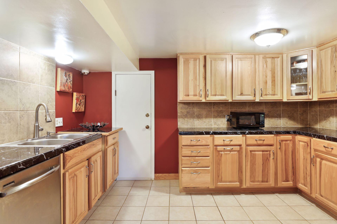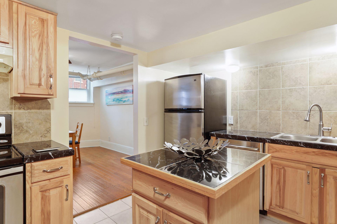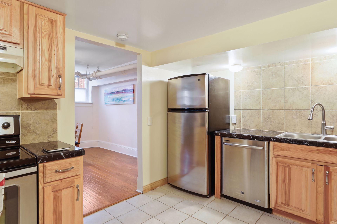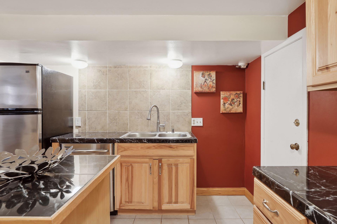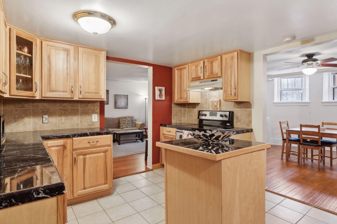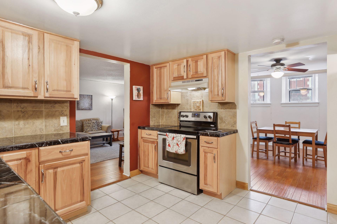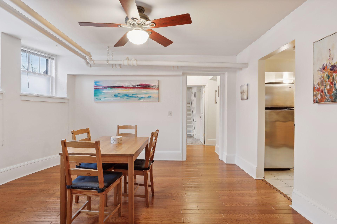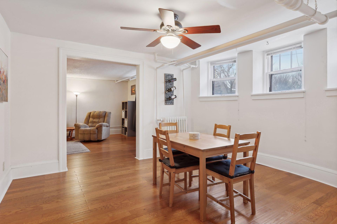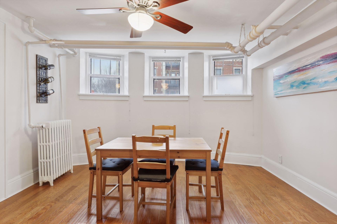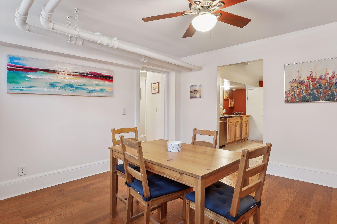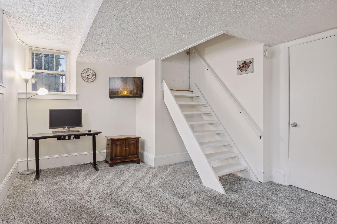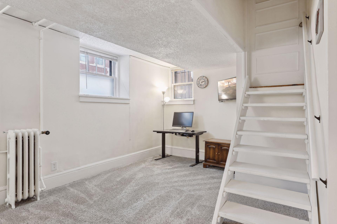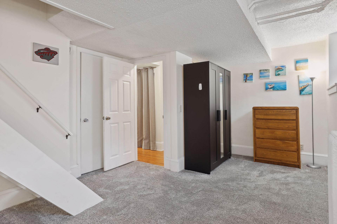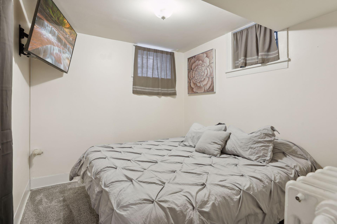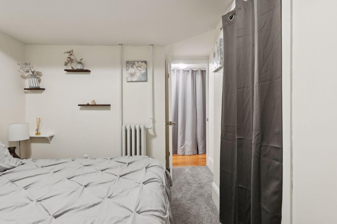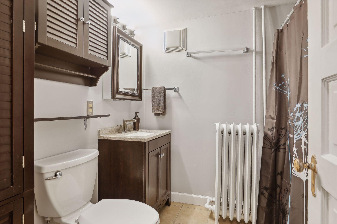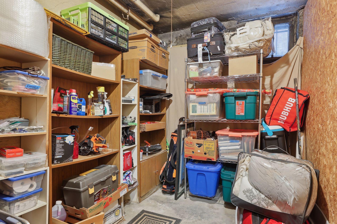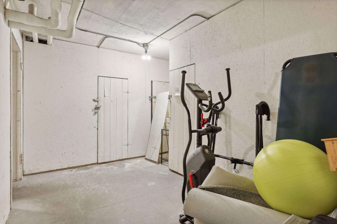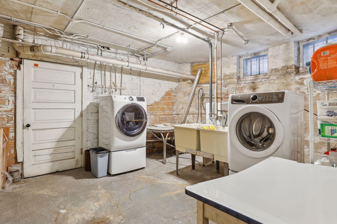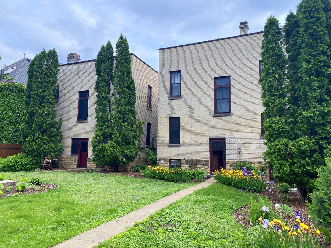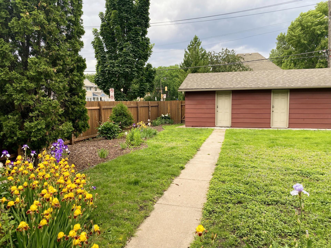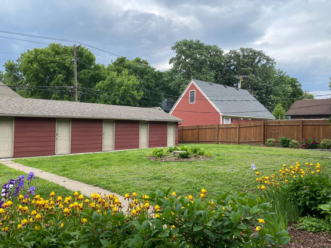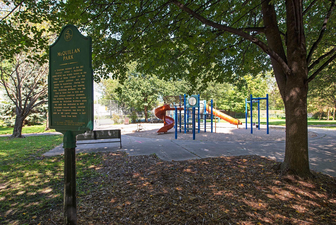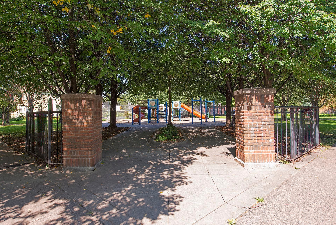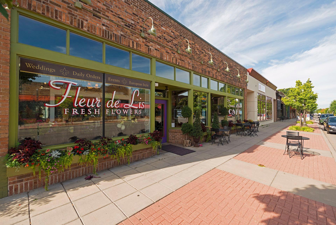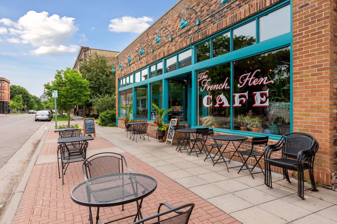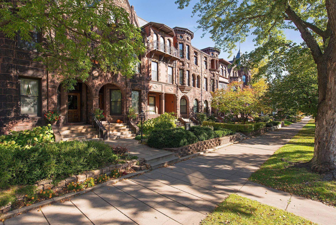
Property Listing
Description
Charming Garden-Level Condominium in the Heart of Crocus Hill Nestled in the highly sought-after Crocus Hill neighborhood, this spacious garden-level condominium offers a rare opportunity to own a home in one of St. Paul's most vibrant and historic areas. Located just steps from Summit Avenue’s historic charm, Grand Avenue’s bustling shops and restaurants, and Selby Avenue’s trendy dining and boutiques, this home places you at the center of convenience. A nearby co-op grocery store and Metro Transit bus line make daily errands effortless, while easy access to I-94 ensures a quick commute to both downtown Minneapolis and St. Paul. Timeless Elegance Meets Modern Comfort The stately, turn-of-the-century brick exterior is a testament to fine craftsmanship, reflecting an era of meticulous artistry. Inside, this immaculate and tastefully decorated unit exudes warmth and character, offering: A well-appointed bedroom and a versatile flex room—perfect for a guest room, home office, workout space, or creative studio. (Note: The bedroom currently used by the sellers as their primary bedroom is non-conforming, while the other bedroom is utilized as an office.) Naturally cool & comfortable garden-level design, ideal for warm summer days. Fully fenced backyard—perfect for relaxing or entertaining. Private garage—providing convenience and security. This is a rare opportunity to own a piece of Crocus Hill’s rich history in an exceptional location. Don’t miss out—schedule your private showing today!Property Information
Status: Active
Sub Type: ********
List Price: $175,000
MLS#: 6631931
Current Price: $175,000
Address: 617 Dayton Avenue, 5, Saint Paul, MN 55102
City: Saint Paul
State: MN
Postal Code: 55102
Geo Lat: 44.947644
Geo Lon: -93.126032
Subdivision: Apt Own No56 The Dayton Condo
County: Ramsey
Property Description
Year Built: 1916
Lot Size SqFt: 0
Gen Tax: 2796
Specials Inst: 0
High School: ********
Square Ft. Source:
Above Grade Finished Area:
Below Grade Finished Area:
Below Grade Unfinished Area:
Total SqFt.: 1200
Style: Array
Total Bedrooms: 2
Total Bathrooms: 1
Total Full Baths: 1
Garage Type:
Garage Stalls: 1
Waterfront:
Property Features
Exterior:
Roof:
Foundation:
Lot Feat/Fld Plain: Array
Interior Amenities:
Inclusions: ********
Exterior Amenities:
Heat System:
Air Conditioning:
Utilities:


