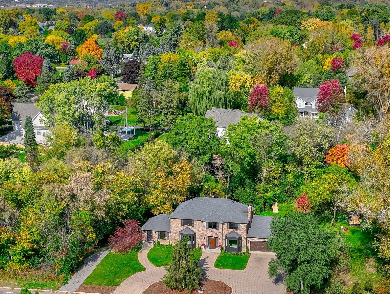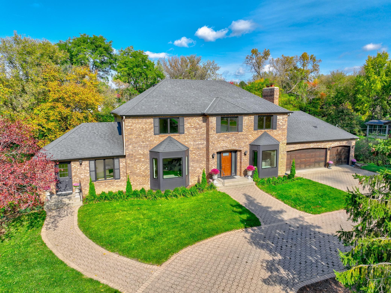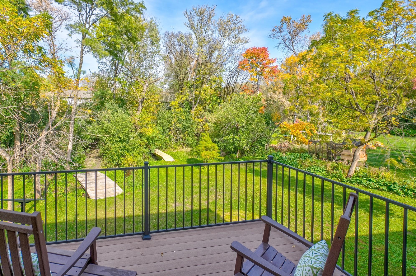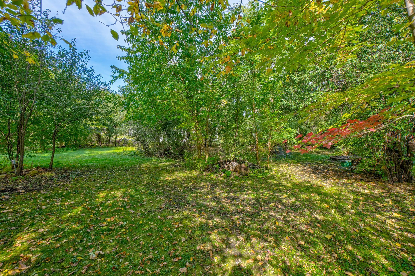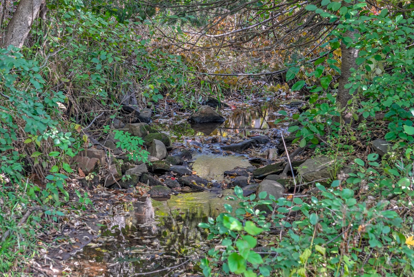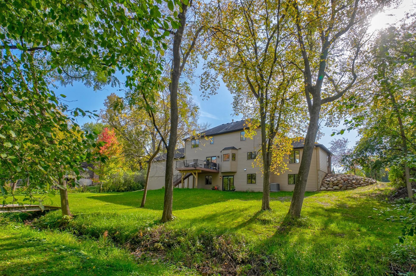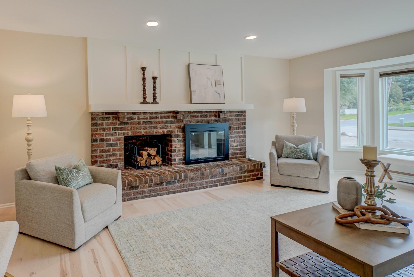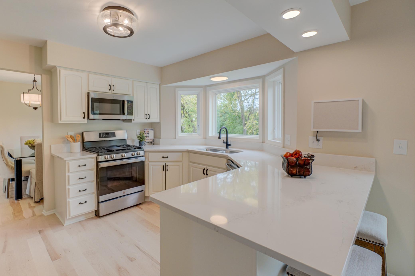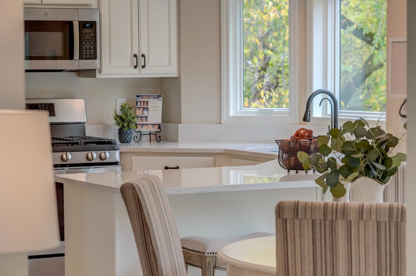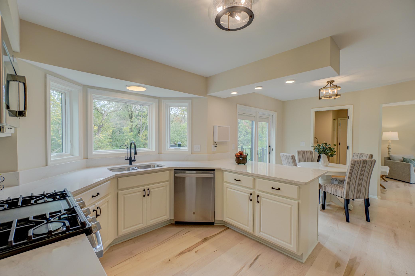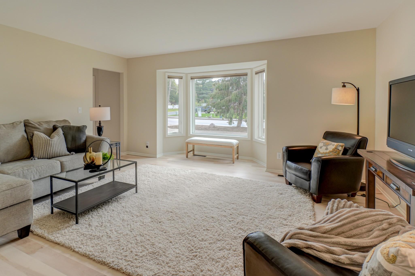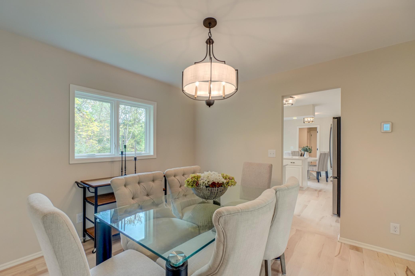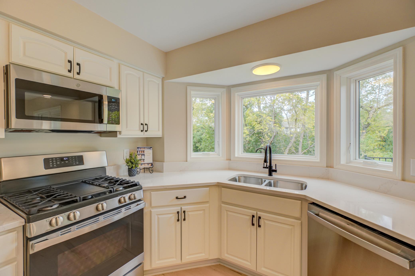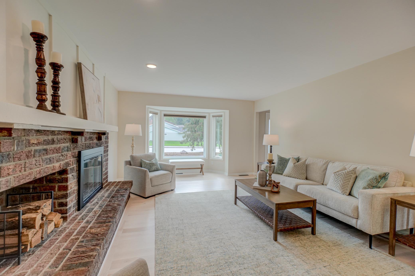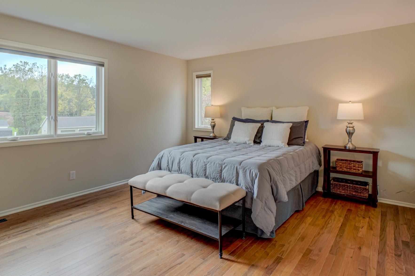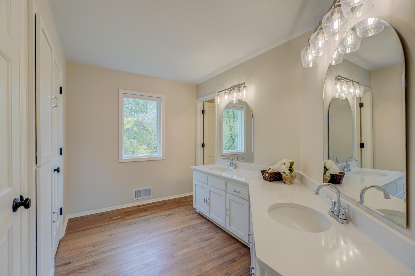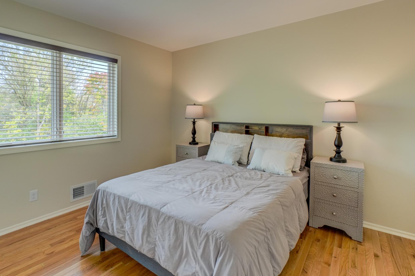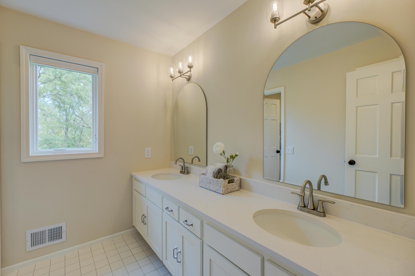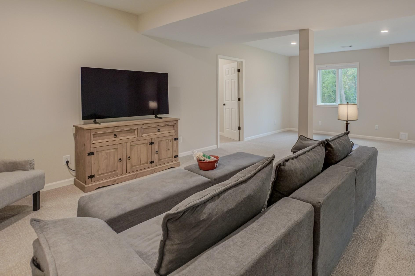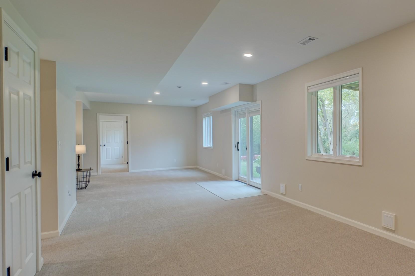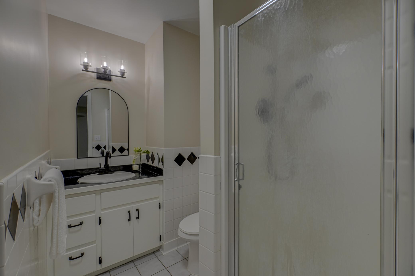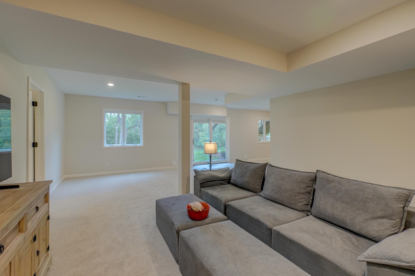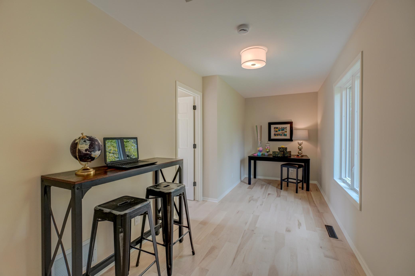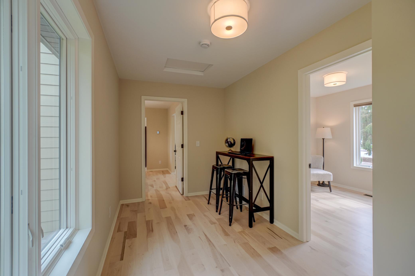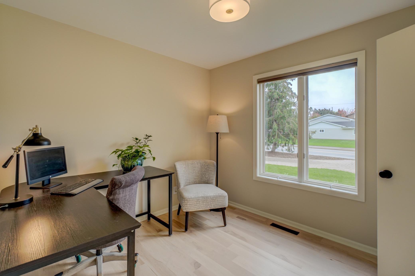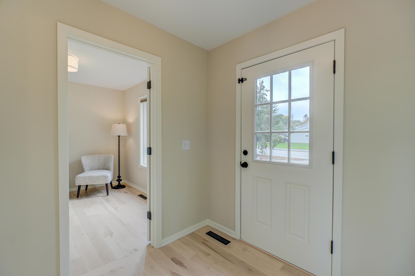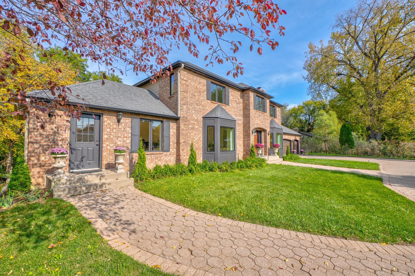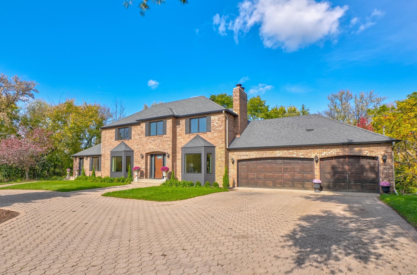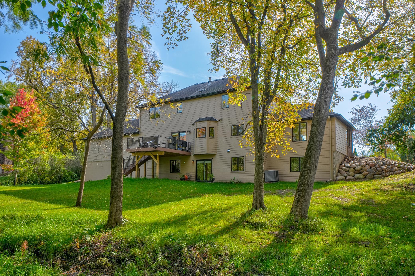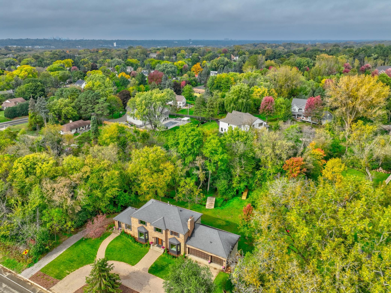
Property Listing
Description
Welcome home to this fabulous two-story situated on an acre lot with a creek running through the back yard. Great Mendota Heights location near golf, restaurants, shopping, parks, and more. You’ll love the spacious, open floor plan with a separate entrance for office, home business space, or mother-in-law apartment. Garage lovers' delight with 3-car attached garage on the main floor and 3-car garage on the lower level – perfect for hobbies, home gym, or car storage when you add an overhead door to the side or backyard. Privacy abounds behind the home with a nice mixture of grass, woods, and creek, and a perfect spot for a firepit to host guests for a fall outdoor fire. Home features updates throughout with all new natural maple flooring on the main floor, updated baths, new Pella windows throughout, new Pella sliding doors, and more. Updated kitchen includes new quartz counters, new appliances, informal dining area, and a view of the new maintenance-free deck. Main floor has both formal and informal areas including a main floor family room and living room with brick surround wood-burning fireplace, formal dining room, hobby space, and laundry room. Head upstairs to find 4 bedrooms on one level, including a primary suite, all with hardwood flooring. Finished lower level walkout is the perfect 'hang out' space with family room, recreation area, guest bedroom and ¾ bath, and play space for future fun! Paver horseshoe drive is perfect for welcoming you and your guests. Additional updates include new James Hardie siding, fascia & gutters, new washer & dryer, finished lower level, new landscaping and boulder wall, new carpet, lighting, front door, and more. This home has been meticulously maintained and is ready to move in and enjoy!Property Information
Status: Active
Sub Type: ********
List Price: $895,000
MLS#: 6635267
Current Price: $895,000
Address: 679 Marie Avenue W, Mendota Heights, MN 55118
City: Mendota Heights
State: MN
Postal Code: 55118
Geo Lat: 44.891367
Geo Lon: -93.118169
Subdivision: Willow Spring Add
County: Dakota
Property Description
Year Built: 1986
Lot Size SqFt: 43560
Gen Tax: 6976
Specials Inst: 0
High School: West St. Paul-Mendota Hts.-Eagan
Square Ft. Source:
Above Grade Finished Area:
Below Grade Finished Area:
Below Grade Unfinished Area:
Total SqFt.: 4115
Style: Array
Total Bedrooms: 5
Total Bathrooms: 5
Total Full Baths: 1
Garage Type:
Garage Stalls: 6
Waterfront:
Property Features
Exterior:
Roof:
Foundation:
Lot Feat/Fld Plain: Array
Interior Amenities:
Inclusions: ********
Exterior Amenities:
Heat System:
Air Conditioning:
Utilities:


