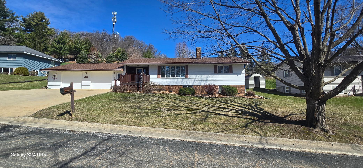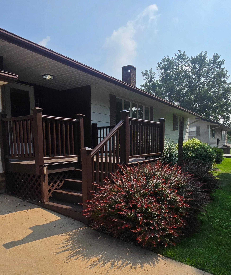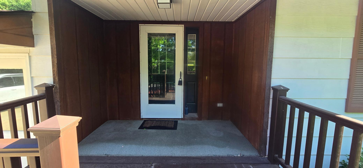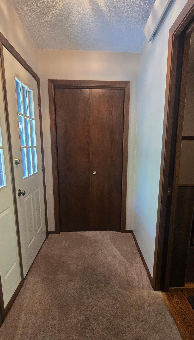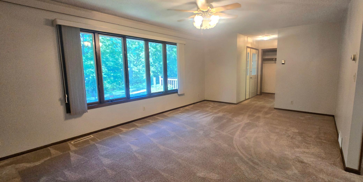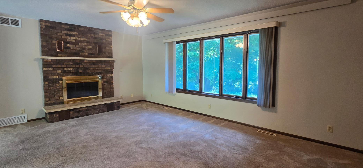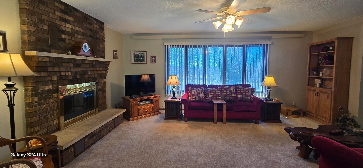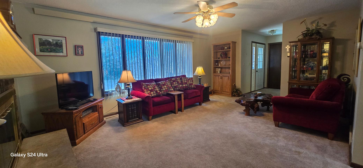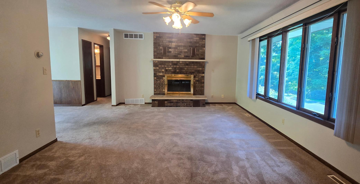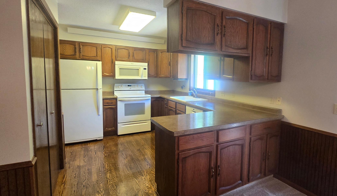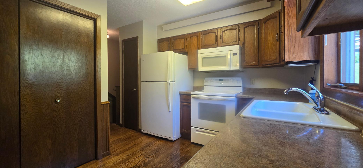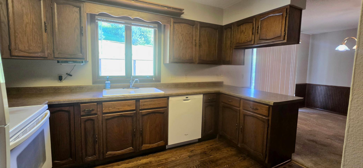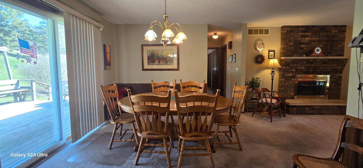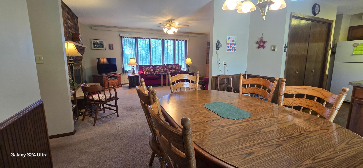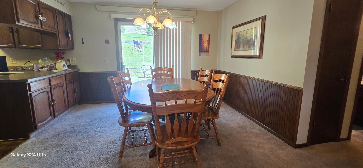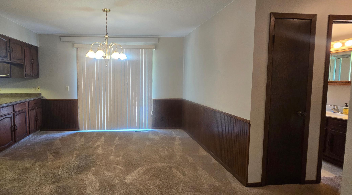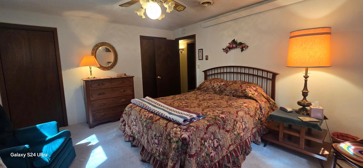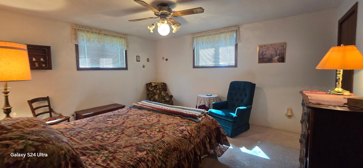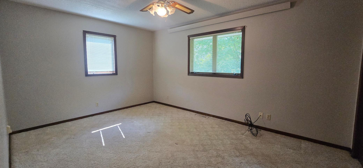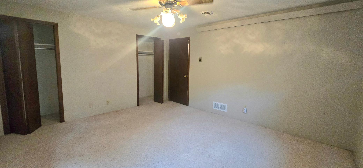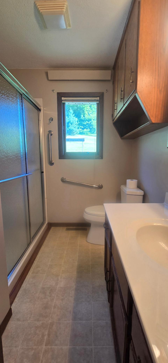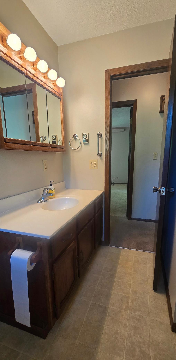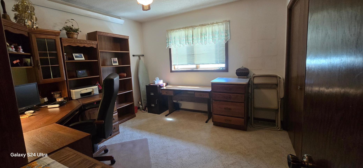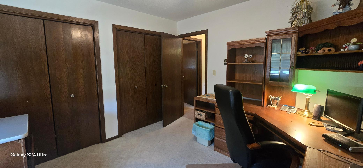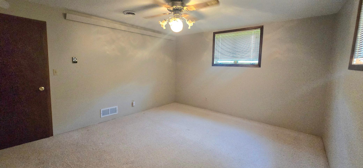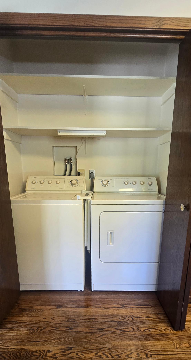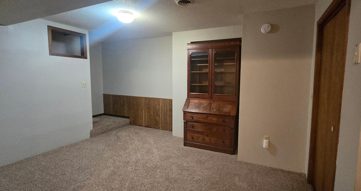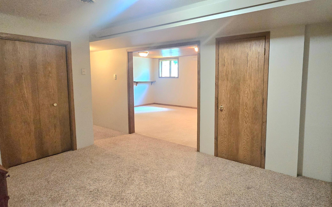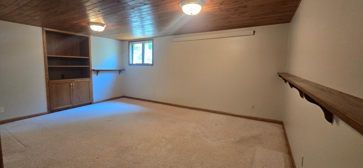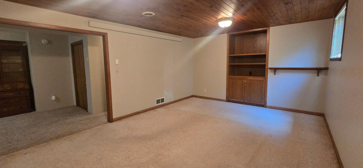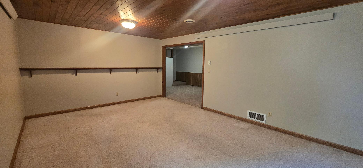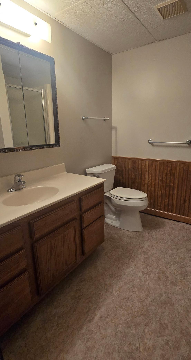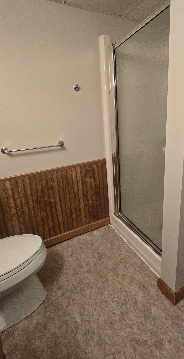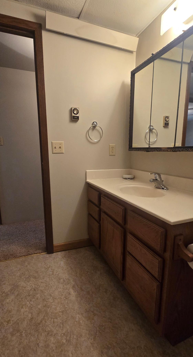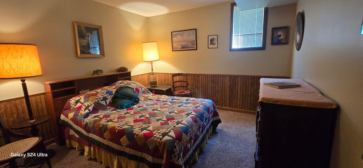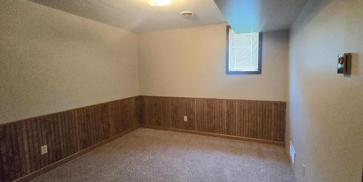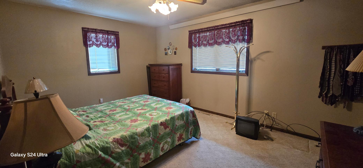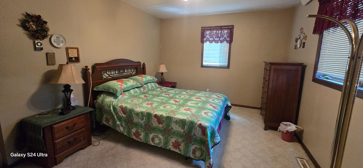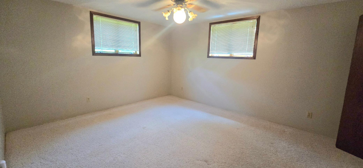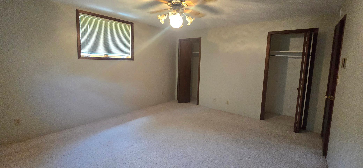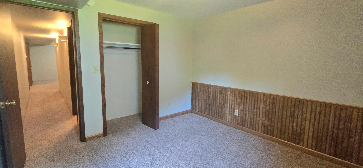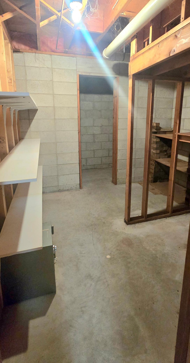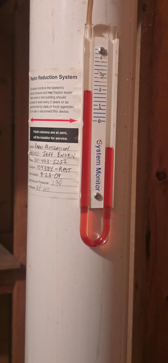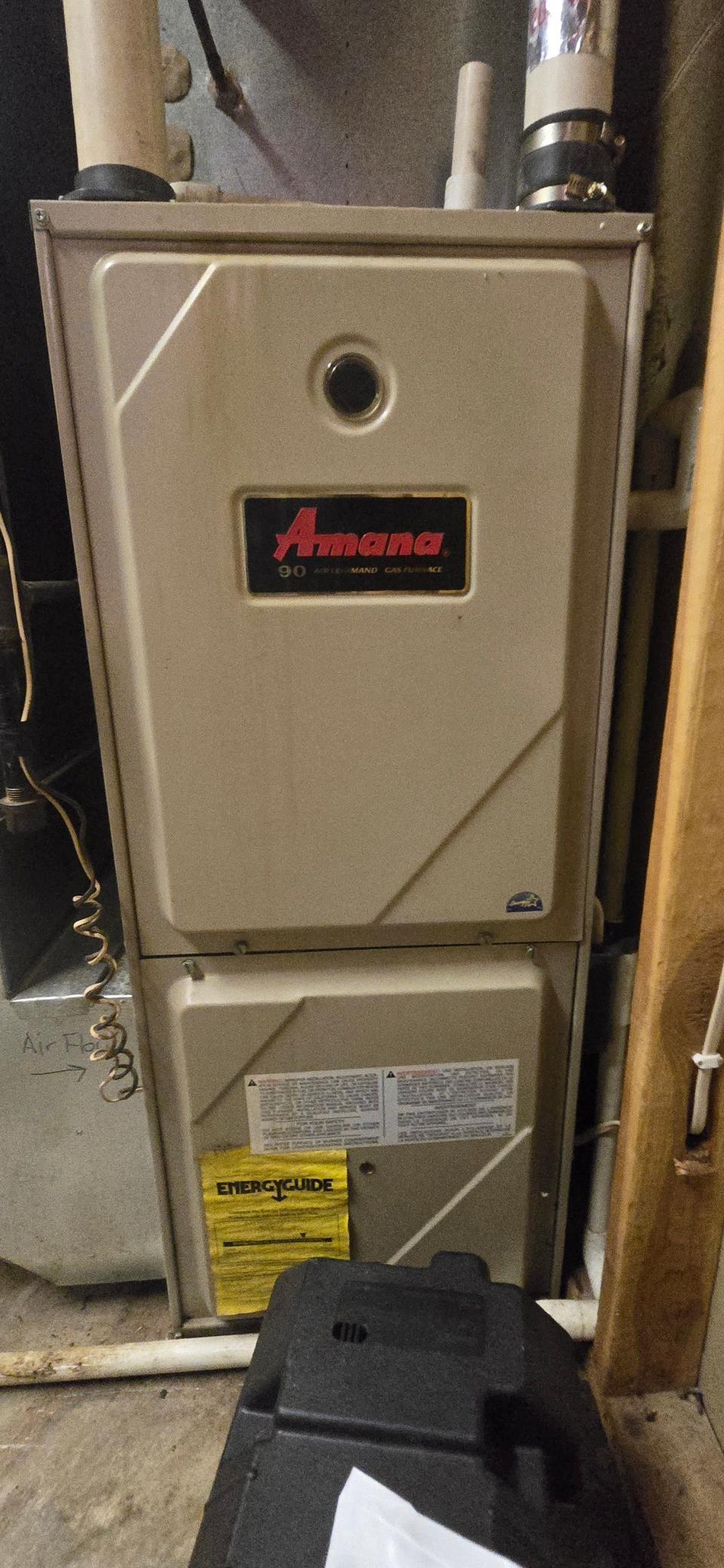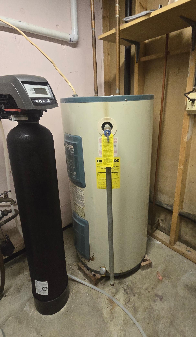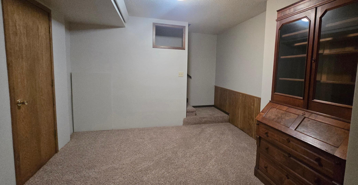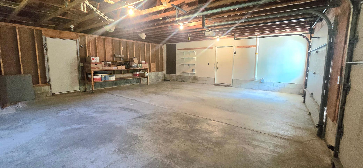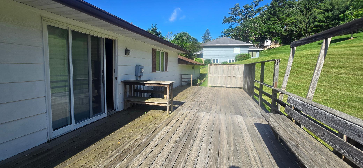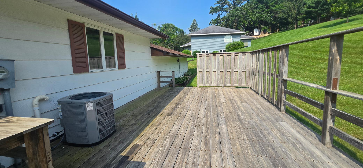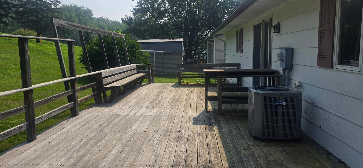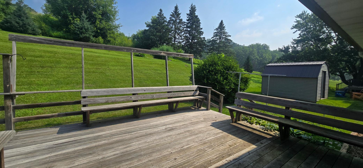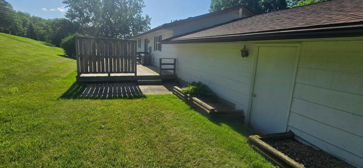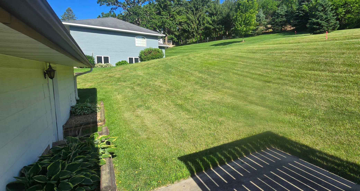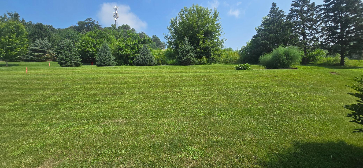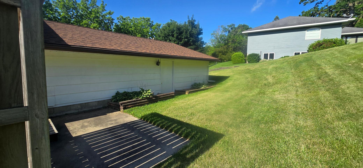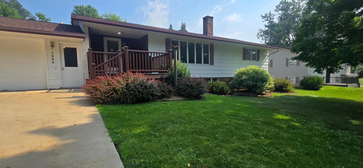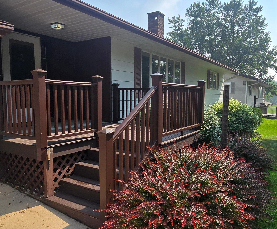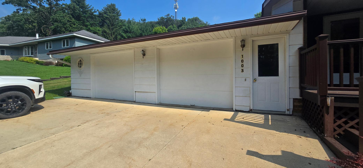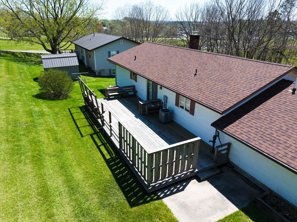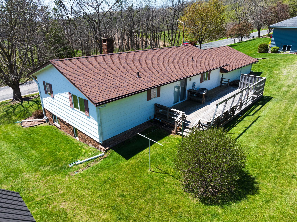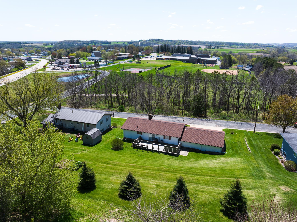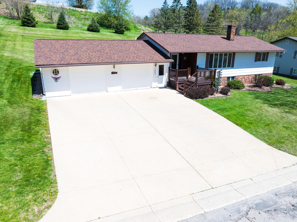
Property Listing
Description
Refined Comfort Meets Modern Functionality, nestled on a quiet dead-end street, this attractive 4-bedroom, 2-bath ranch home combines timeless design and well maintained. The open-concept main floor creates a natural flow between the kitchen, dining, and living areas—perfect for both relaxed living and entertaining. The kitchen features a convenient breakfast bar and transitions seamlessly to the dining area, where patio doors open to an updated deck ideal for morning coffee or evening gatherings. The living room offers inviting warmth with a classic brick fireplace and a large bay window that fills the space with natural light. Two main floor bedrooms, bath, and laundry offer that complete main floor living option. The finished lower level provides versatility to meet the needs of today’s adaptable lifestyle for a recreational, home office space, two additional bedrooms, bath, plus 2 generous storage areas. Recent upgrades deliver peace of mind, including a new roof (2024), freshly painted interior, updated decking, water control and radon mitigation systems are already in place. Situated in the vibrant community of Preston, residents will appreciate proximity to local dining, boutique shopping, the Root River Trail, trout streams, and golf—all surrounded by the scenic beauty of Minnesota’s bluff country.Property Information
Status: Active
Sub Type: ********
List Price: $287,500
MLS#: 6635803
Current Price: $287,500
Address: 1003 Sunset Road NW, Preston, MN 55965
City: Preston
State: MN
Postal Code: 55965
Geo Lat: 43.679602
Geo Lon: -92.091958
Subdivision: Estate Heights Add
County: Fillmore
Property Description
Year Built: 1980
Lot Size SqFt: 10018.8
Gen Tax: 2540
Specials Inst: 0
High School: ********
Square Ft. Source:
Above Grade Finished Area:
Below Grade Finished Area:
Below Grade Unfinished Area:
Total SqFt.: 1976
Style: Array
Total Bedrooms: 4
Total Bathrooms: 2
Total Full Baths: 0
Garage Type:
Garage Stalls: 2
Waterfront:
Property Features
Exterior:
Roof:
Foundation:
Lot Feat/Fld Plain:
Interior Amenities:
Inclusions: ********
Exterior Amenities:
Heat System:
Air Conditioning:
Utilities:


