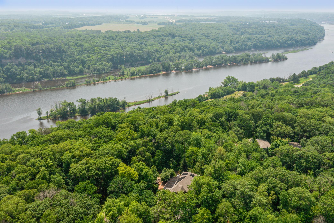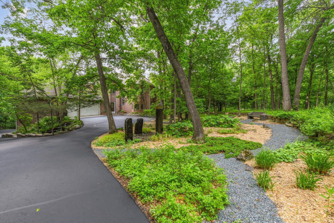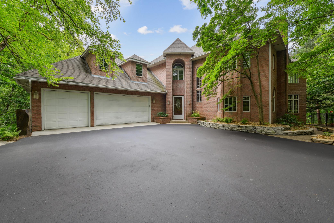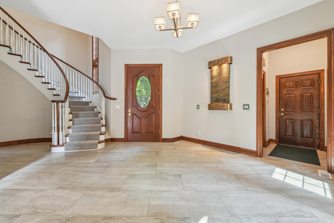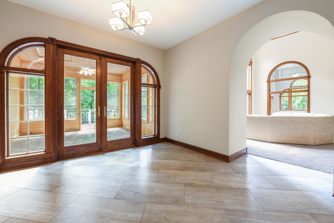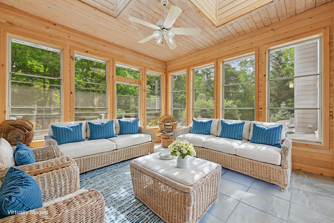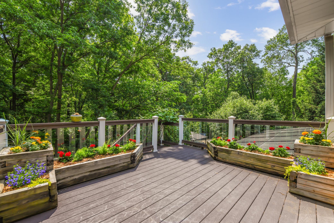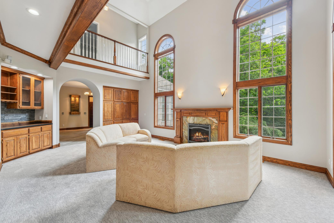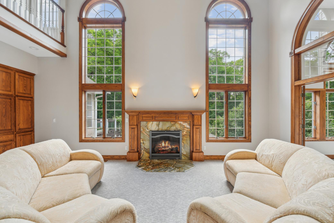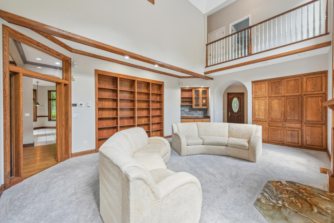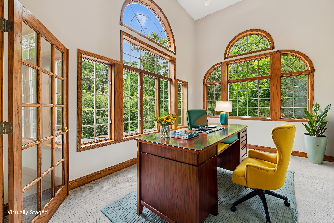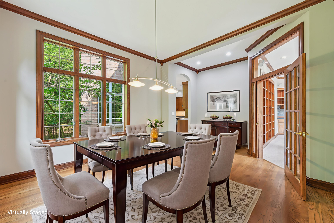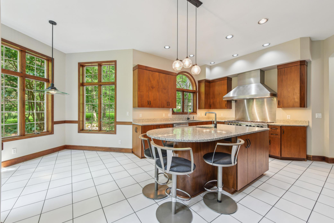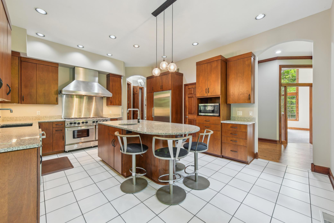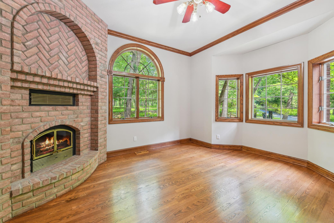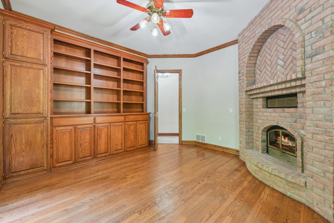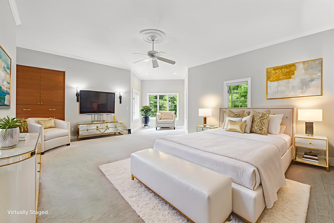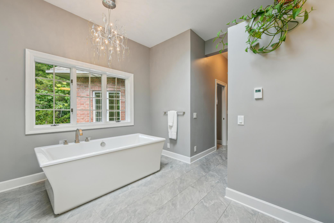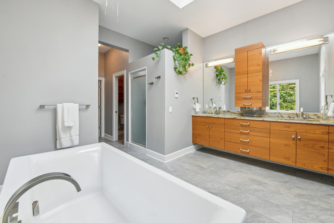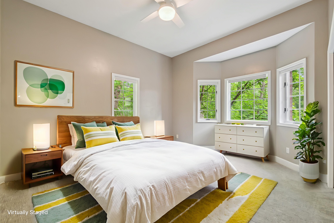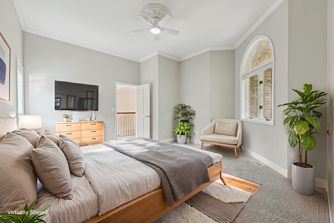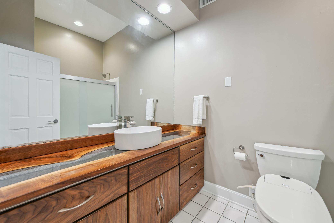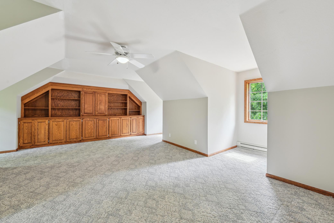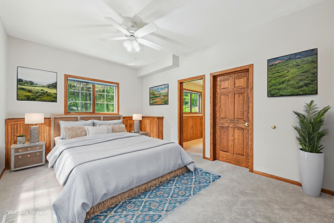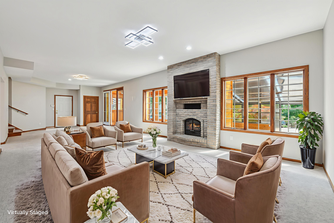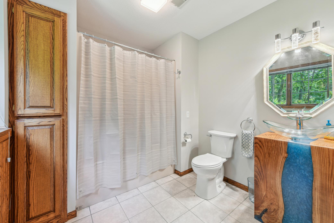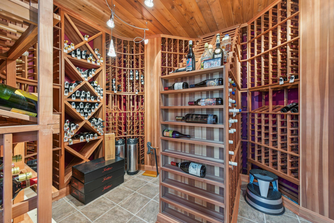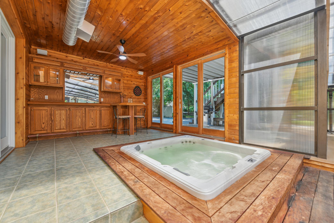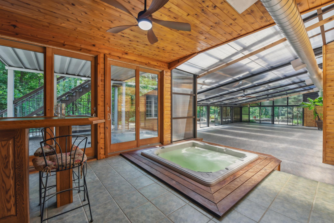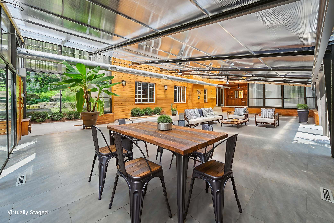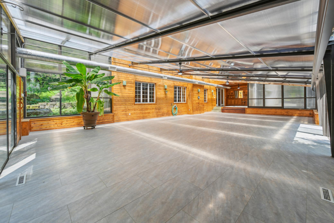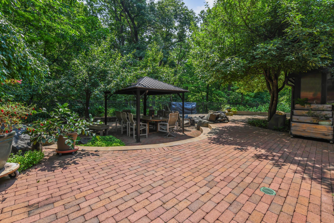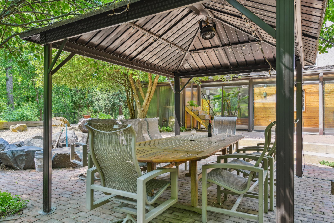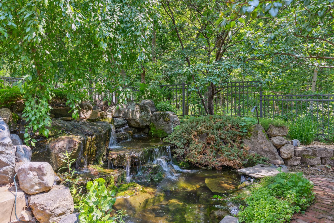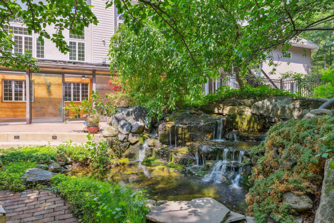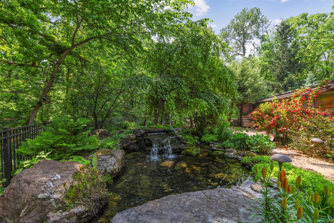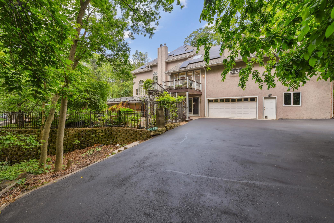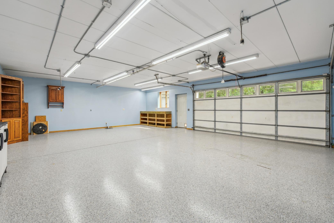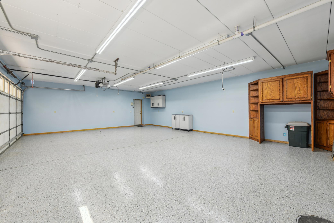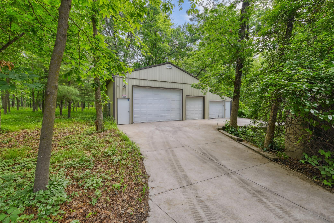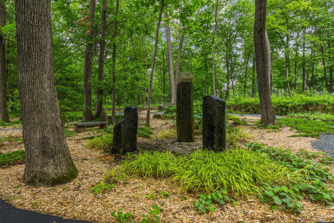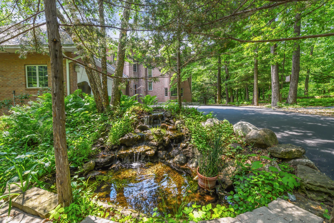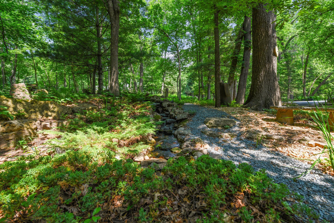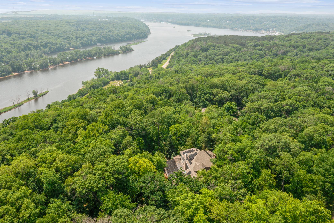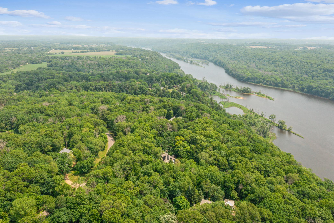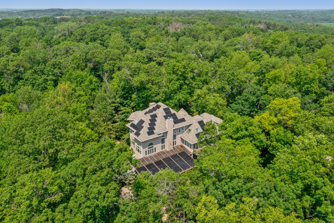
Property Listing
Description
Nestled on 5 private, wooded acres just north of the historic Boom Site and minutes from downtown Stillwater, this luxury two-story home offers a blend of sophistication and natural tranquility. From the moment you enter, you're greeted by stunning craftsmanship, including pristine woodwork, classic white & slate tile that seamlessly ties the spaces together with Italian and Brazilian marble accents. Flooded with natural light through an abundance of windows, the home offers breathtaking views of lush greenery and meticulously designed landscaping. The tranquil sounds of outdoor water features create a serene ambiance, enhancing the connection to nature. The chef’s kitchen is a culinary masterpiece, featuring an industrial-grade range and oven, granite countertops, and a spacious walk-in pantry. The lower level is an entertainer’s dream, boasting a large family room that opens to a sprawling 1,500-square-foot recreation area. This space includes a wet bar, hot tub, and an expansive entertainment area surrounded by windows and sliding glass doors for a seamless indoor-outdoor experience. Unwind with a bottle from the temperature-controlled wine cellar or pour your favorite beverage on tap from the built-in keg setup. Car enthusiasts will appreciate the two 3-car garages. Lower level garage is heated and finished with epoxy flooring. Additionally, the property features a 30x44 outbuilding with concrete flooring. Section one (30x32) is heated making it the perfect place to work on cars. Second section (30x12) is ideal for storing lawn equipment or additional storage needs. Whether you're hosting or relaxing, this home offers endless possibilities. Don’t miss this exceptional opportunity to own a slice of luxury and tranquility in Stillwater.Property Information
Status: Active
Sub Type: ********
List Price: $1,700,000
MLS#: 6636254
Current Price: $1,700,000
Address: 9755 Primrose Avenue N, Stillwater, MN 55082
City: Stillwater
State: MN
Postal Code: 55082
Geo Lat: 45.08818
Geo Lon: -92.78371
Subdivision: Boom Site Estates
County: Washington
Property Description
Year Built: 1991
Lot Size SqFt: 220413.6
Gen Tax: 11586
Specials Inst: 3
High School: ********
Square Ft. Source:
Above Grade Finished Area:
Below Grade Finished Area:
Below Grade Unfinished Area:
Total SqFt.: 6989
Style: Array
Total Bedrooms: 4
Total Bathrooms: 5
Total Full Baths: 4
Garage Type:
Garage Stalls: 6
Waterfront:
Property Features
Exterior:
Roof:
Foundation:
Lot Feat/Fld Plain: Array
Interior Amenities:
Inclusions: ********
Exterior Amenities:
Heat System:
Air Conditioning:
Utilities:


