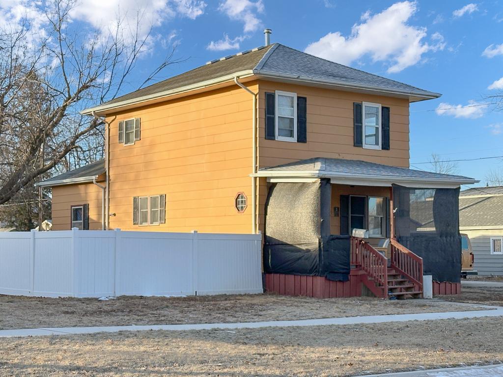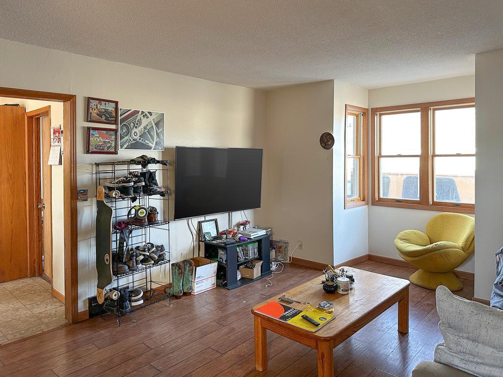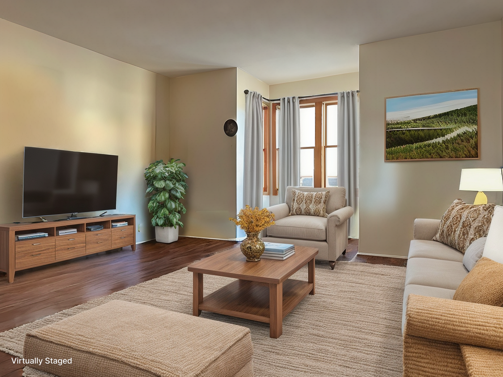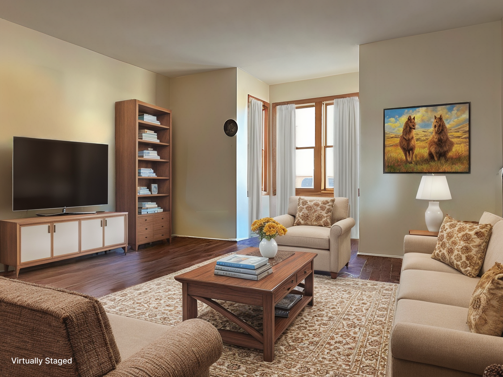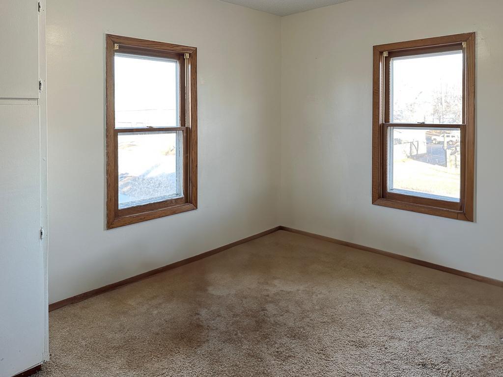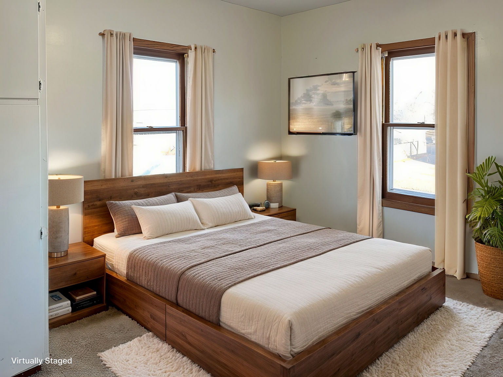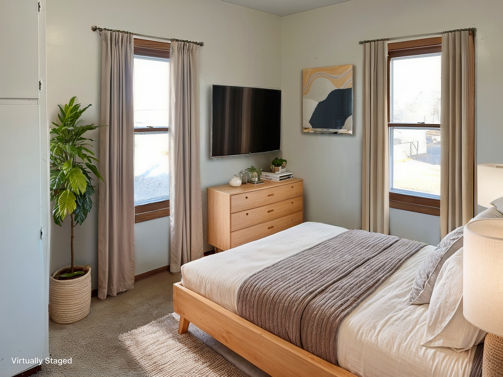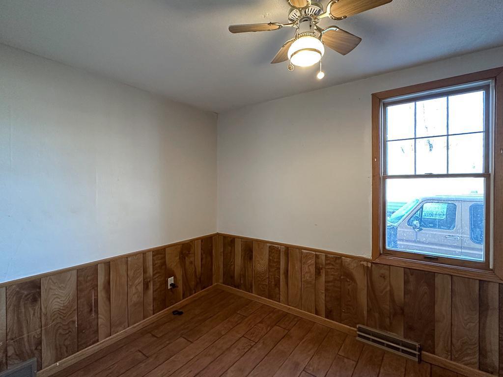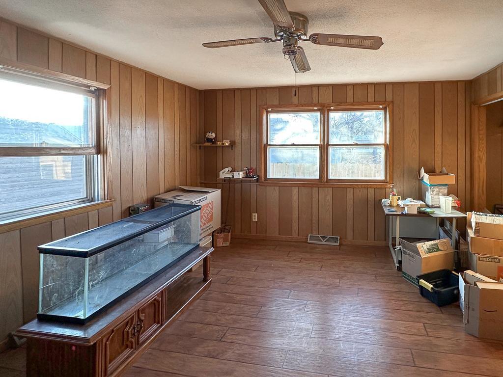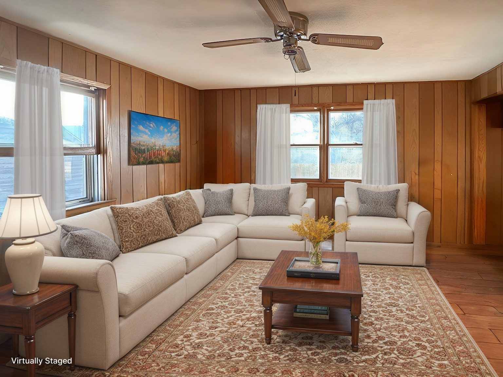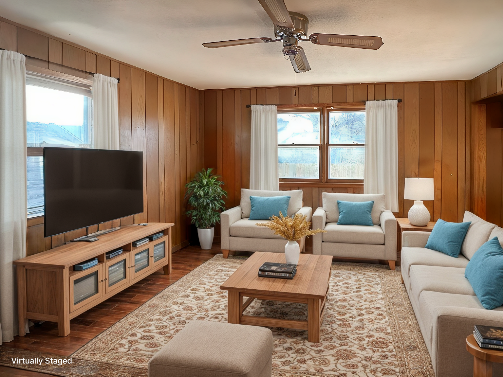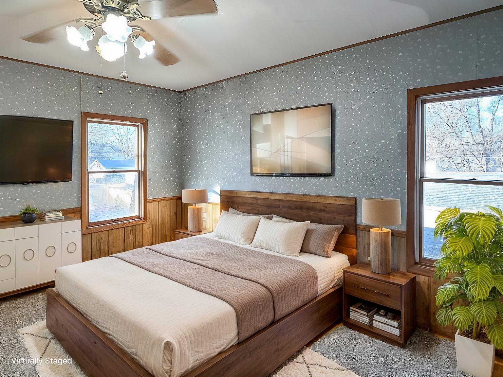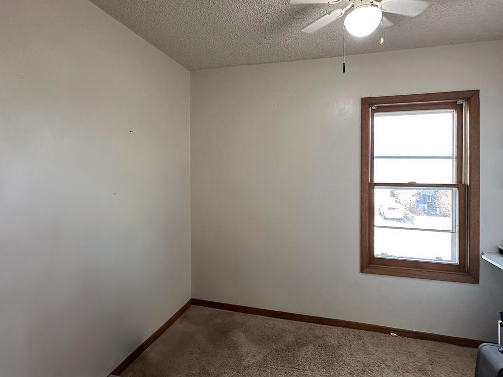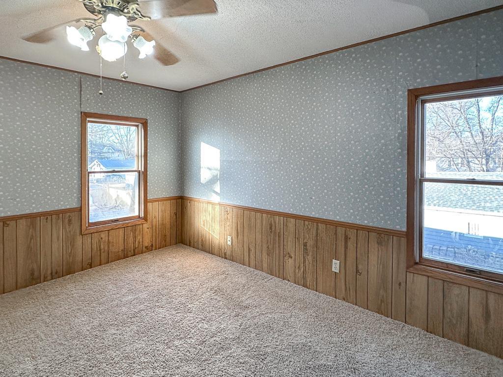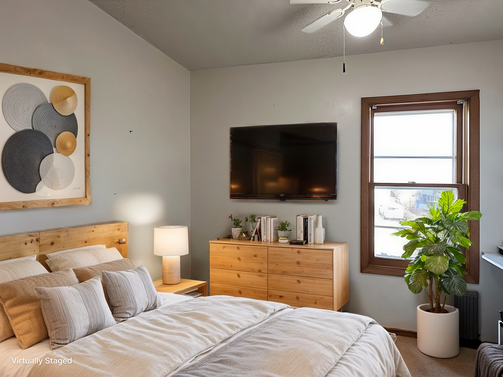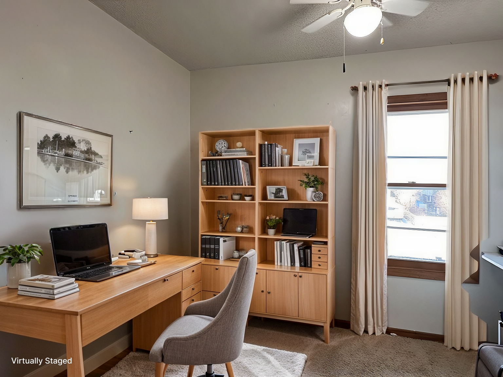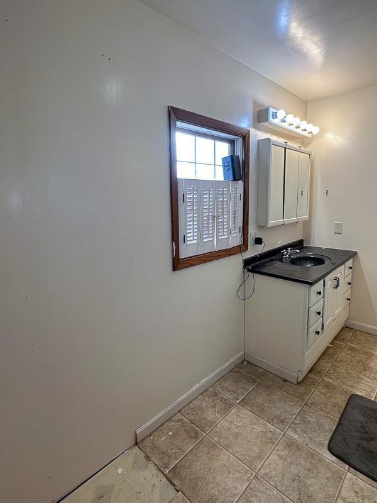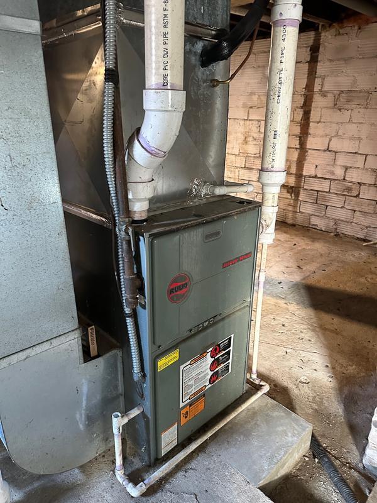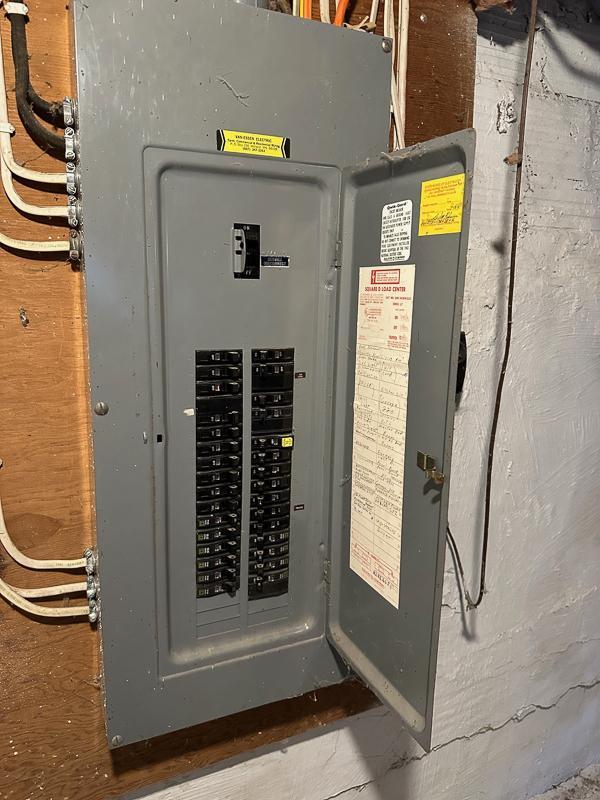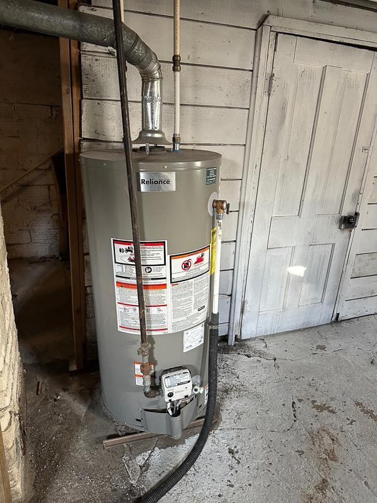
Property Listing
Description
Welcome home to this delightful 2-story gem, offering 4 bedrooms and 2 bathrooms with a perfect mix of charm and modern updates. Step inside to find a welcoming main floor featuring an eat-in kitchen, a spacious living room, a versatile dining/den area with a closet, a main-floor bedroom, and a convenient ¾ bath. Upstairs, you’ll discover three additional bedrooms and a full bath, creating plenty of space for family, guests, or a home office. Over the past few years, this home has been thoughtfully updated to enhance both style and functionality. The main level boasts durable vinyl plank and laminate flooring, while the upper level features fresh carpeting for added comfort. The interior and exterior have been refreshed with new paint, and the breezeway has been improved with updated flooring, a couple of new windows, and doors leading to the backyard patio, home, and garage. For extra peace of mind, a sheetrock firewall and steel door were added to the garage. The 24x24 garage has also been resided with LP Smart Siding, and a partial composite privacy fence was installed on the east side of the home for a touch of added seclusion. Enjoy a quiet morning on the charming front porch or unwind in the private backyard, perfect for relaxing or entertaining. Additional features include basement laundry, a central air unit, and convenient alley access. This home is ready for its next chapter—schedule a showing today and see all it has to offer! Virtual staging shows the many great options for this home.Property Information
Status: Active
Sub Type: ********
List Price: $150,000
MLS#: 6639879
Current Price: $150,000
Address: 318 3rd Street SE, Pipestone, MN 56164
City: Pipestone
State: MN
Postal Code: 56164
Geo Lat: 43.998108
Geo Lon: -96.314203
Subdivision: Nichols Add
County: Pipestone
Property Description
Year Built: 1900
Lot Size SqFt: 5662.8
Gen Tax: 2564
Specials Inst: 1939.5
High School: ********
Square Ft. Source:
Above Grade Finished Area:
Below Grade Finished Area:
Below Grade Unfinished Area:
Total SqFt.: 2358
Style: Array
Total Bedrooms: 4
Total Bathrooms: 2
Total Full Baths: 1
Garage Type:
Garage Stalls: 2
Waterfront:
Property Features
Exterior:
Roof:
Foundation:
Lot Feat/Fld Plain:
Interior Amenities:
Inclusions: ********
Exterior Amenities:
Heat System:
Air Conditioning:
Utilities:


