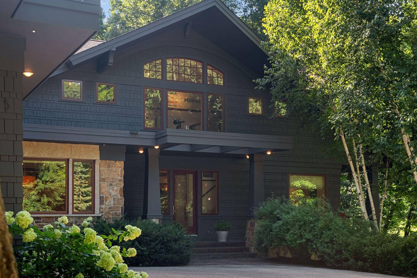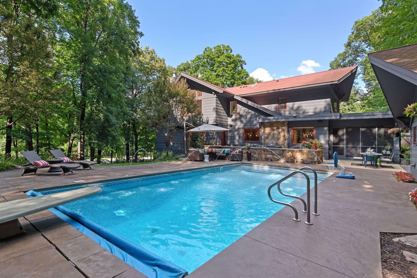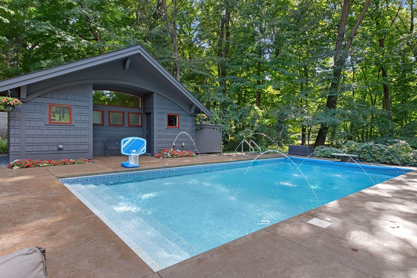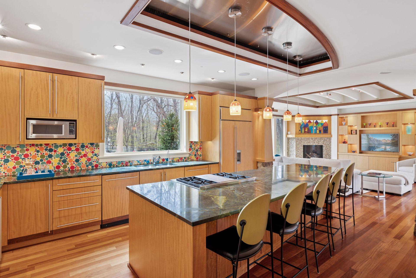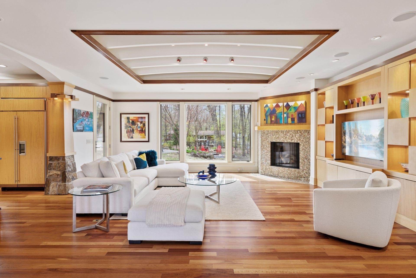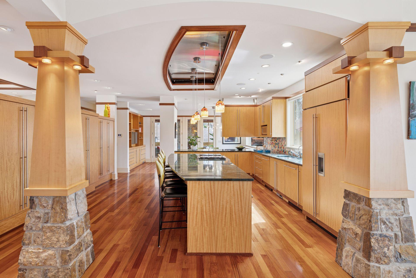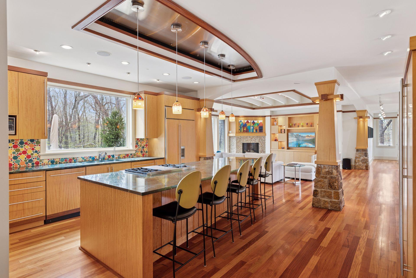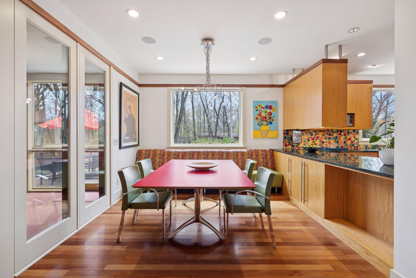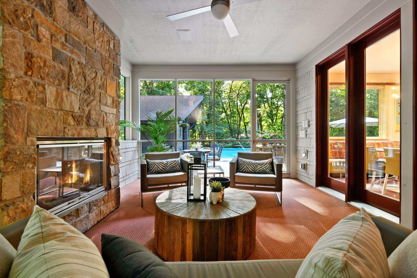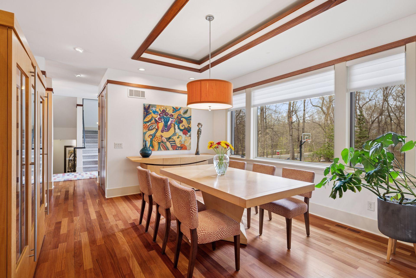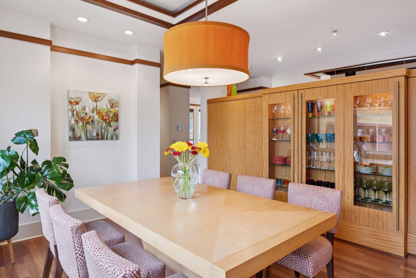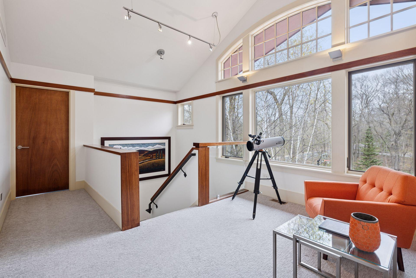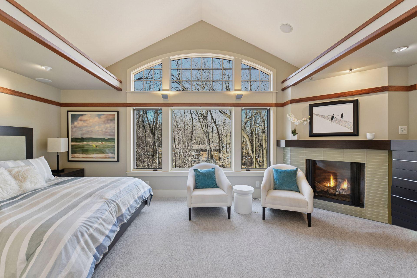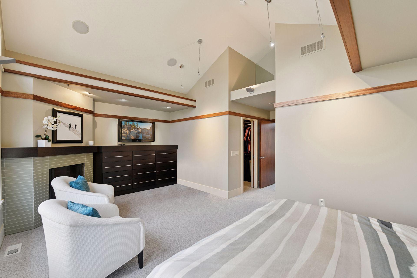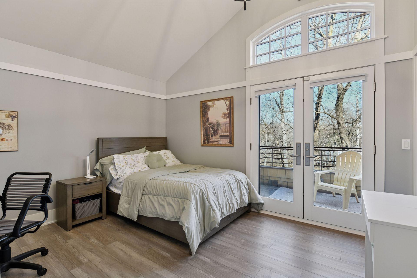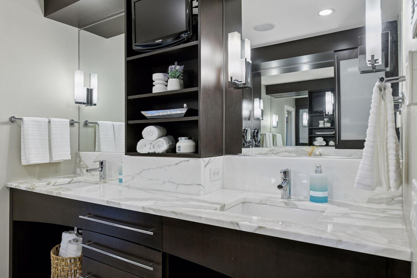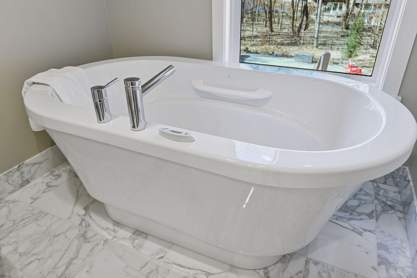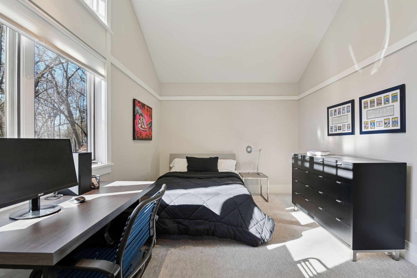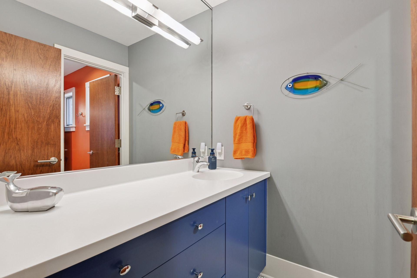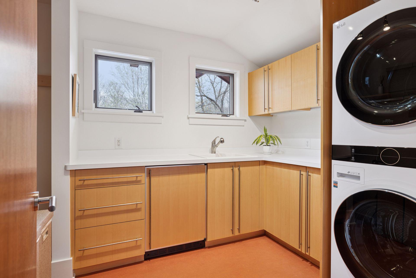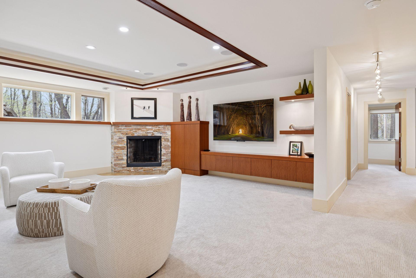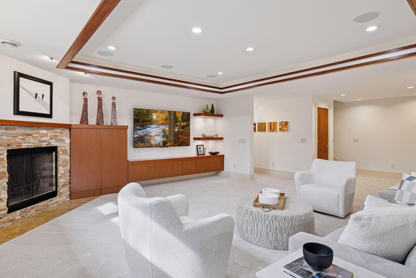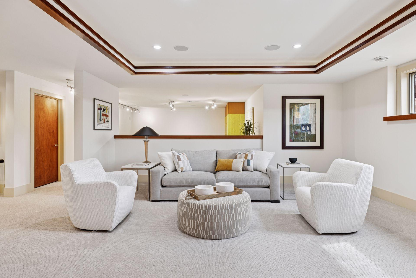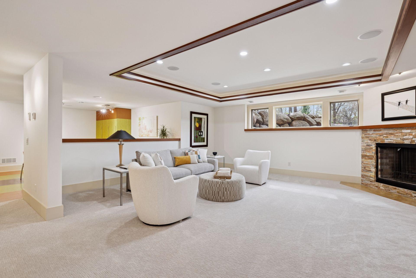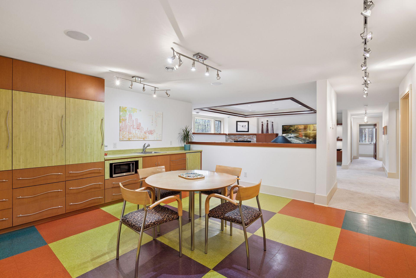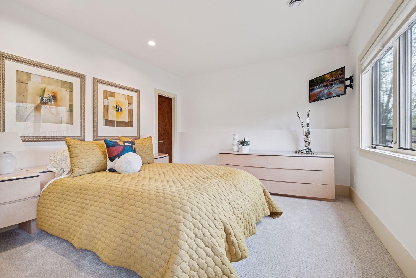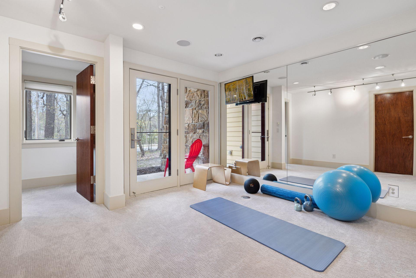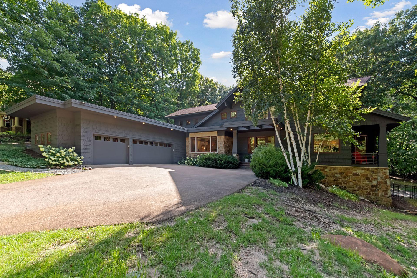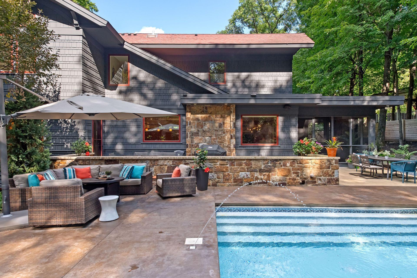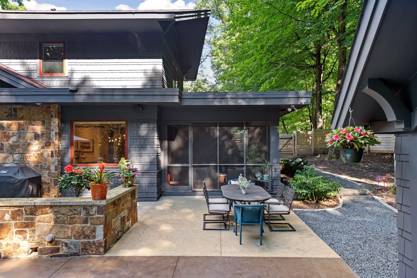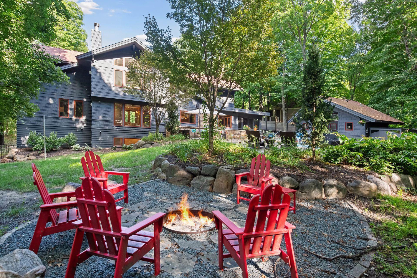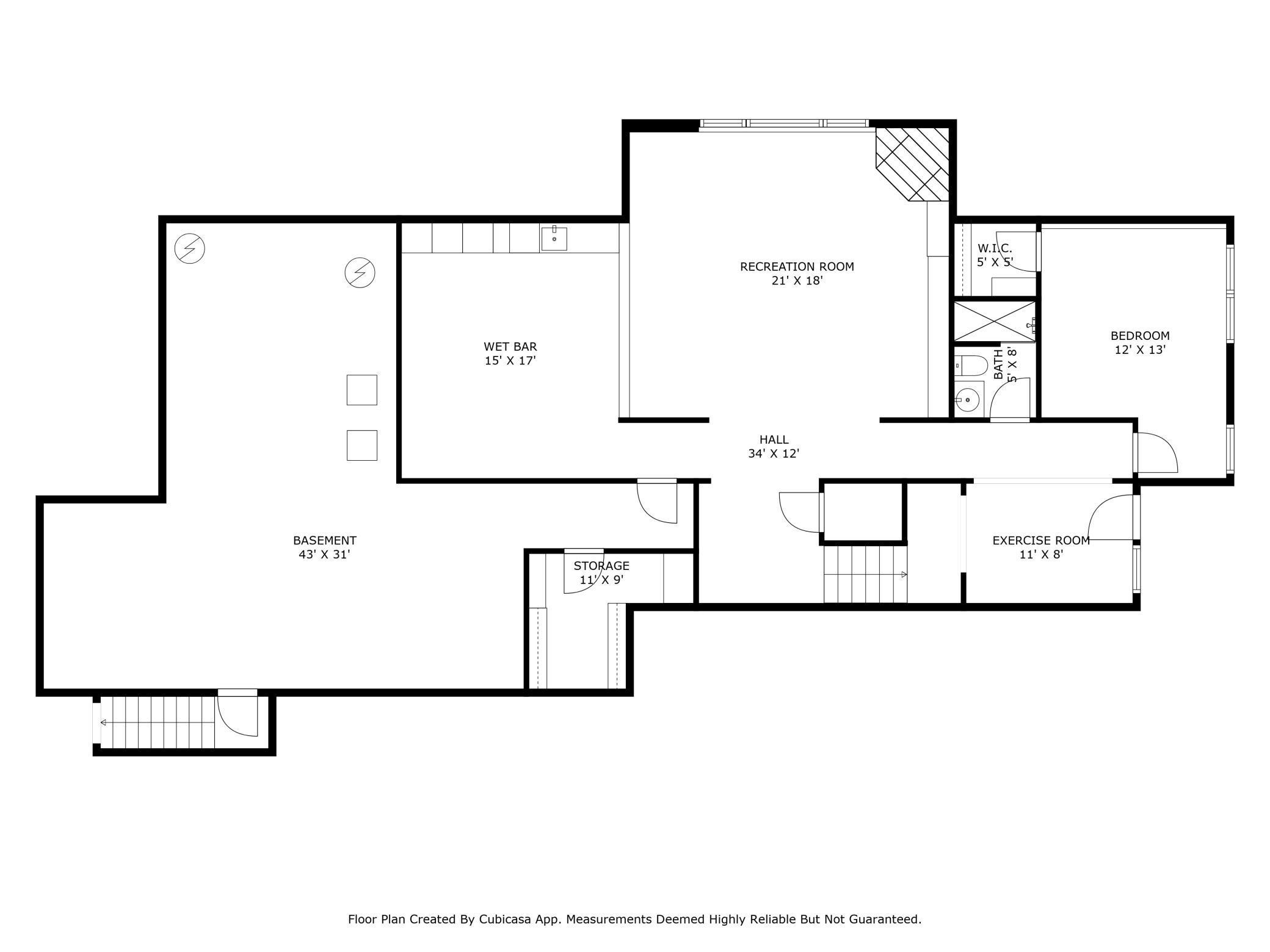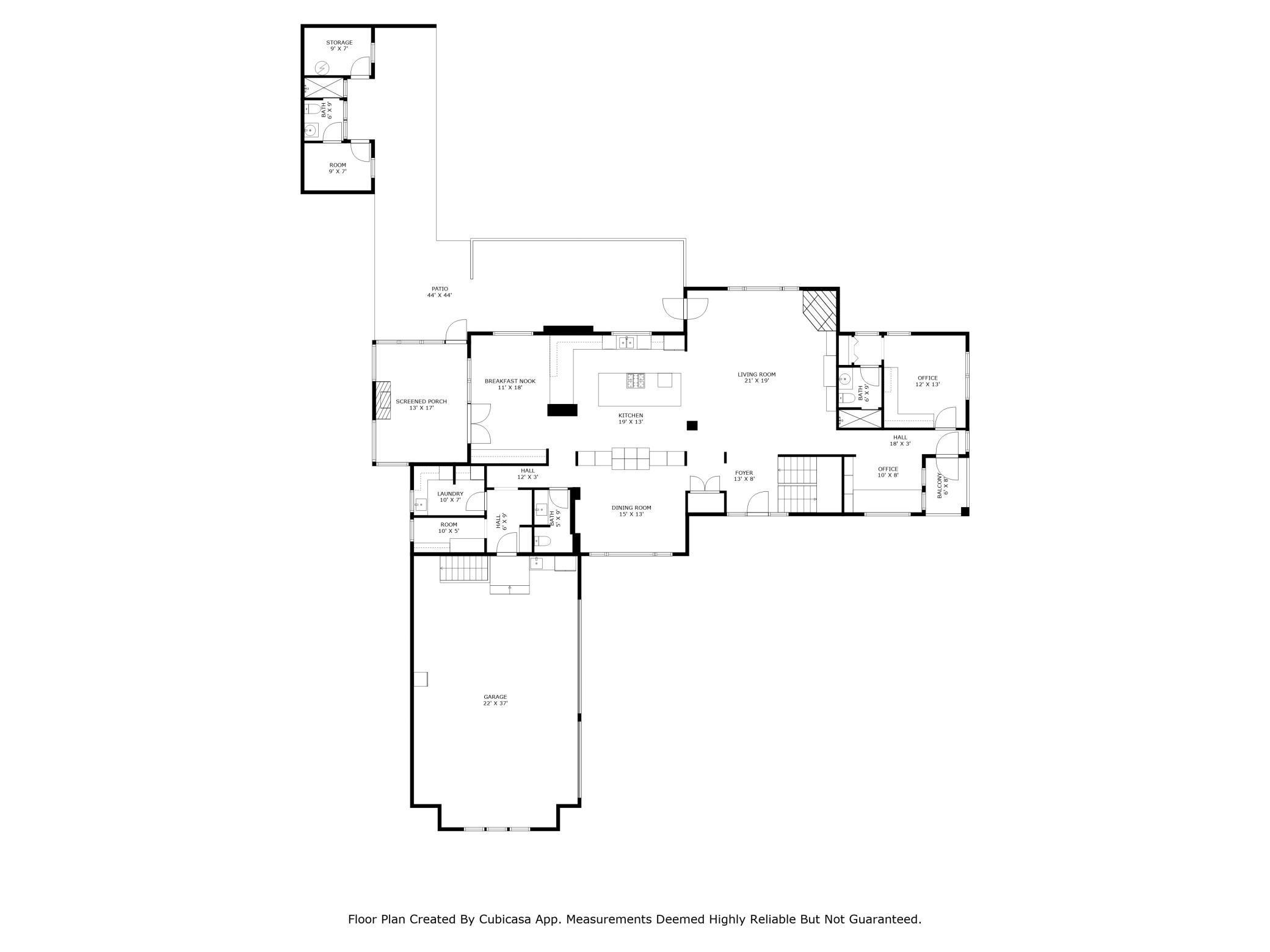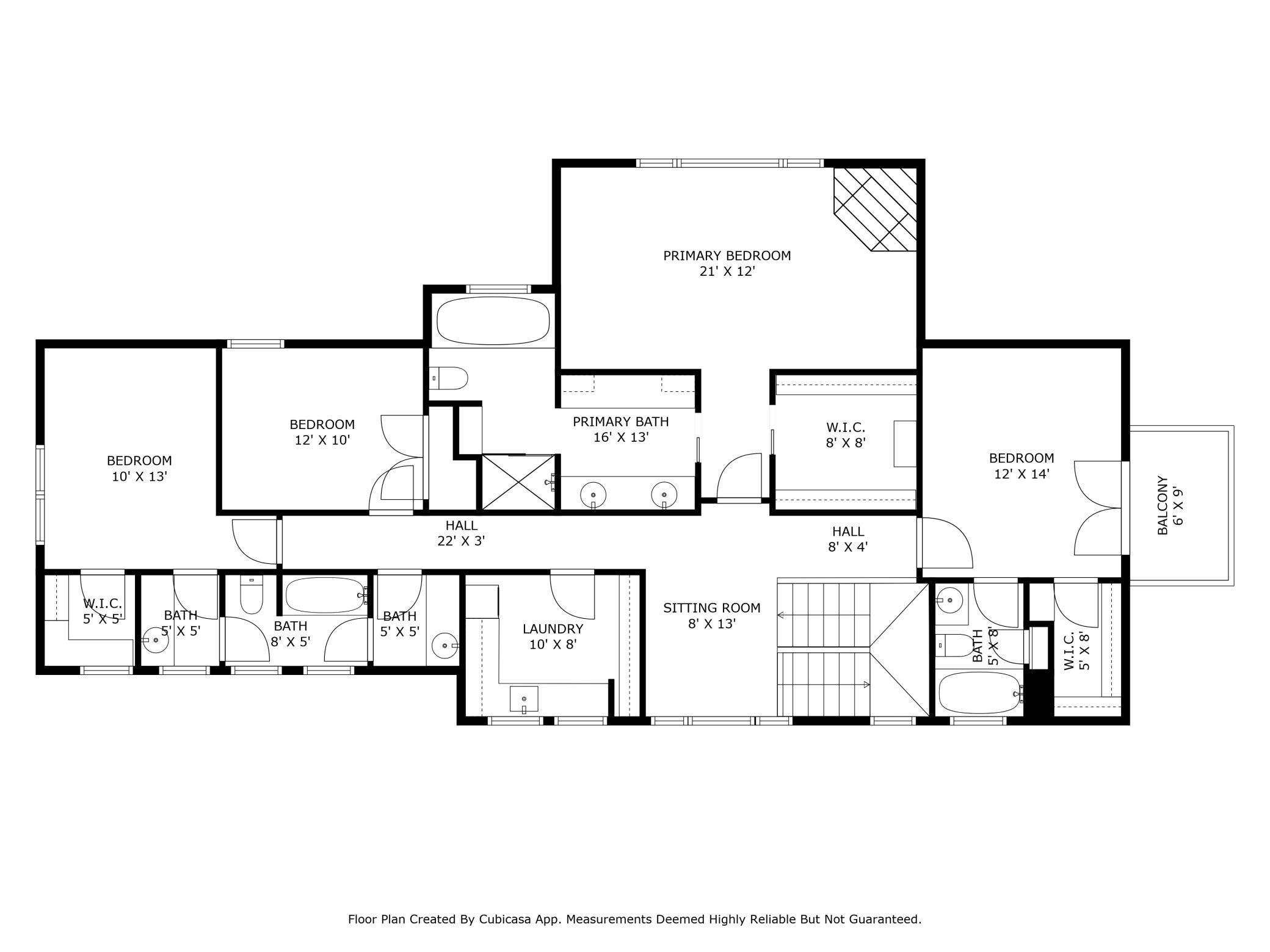
Property Listing
Description
Stunning Prairie-Style Retreat with Exceptional Design & Amenities This breathtaking, light-filled prairie-style home is a masterpiece of elegance and functionality, offering 6 spacious bedrooms and 7 luxurious bathrooms. Designed for both comfort and entertaining, the gourmet kitchen is a chef’s dream, featuring top-tier appliances, including a Sub-Zero refrigerator, a Wolf range and two Miele dishwashers, ensuring effortless hosting. The main floor boasts a private office and a convenient guest bedroom, while the seamless open-concept design flows beautifully into the inviting living spaces, a fabulous screened porch with a cozy fireplace, and an expansive outdoor oasis. The upper level features four bedrooms plus laundry. Step outside to enjoy a sparkling pool, a stylish pool house, and an impeccably designed backyard, all perfect for entertaining or unwinding in your private retreat. The primary suite is a true sanctuary, complete with its own fireplace and an incredible spa-like ensuite, offering the ultimate relaxation. The attached, heated three-car garage provides ample storage, a built-in sink, and plenty of space for all your needs. The walk out lower level of this exquisite home offers a wealth of additional living space, including a private bedroom with a bath across the hall—perfect for guests or multigenerational living. Stay active in the dedicated exercise area, and enjoy the convenience of a second kitchen, ideal for entertaining or extended stays. The inviting family room, complete with a cozy fireplace, sets the stage for relaxation, while the expansive storage room ensures you have ample space for organization.Property Information
Status: Active
Sub Type: ********
List Price: $2,185,000
MLS#: 6645657
Current Price: $2,185,000
Address: 20895 Spencer Lane, Excelsior, MN 55331
City: Excelsior
State: MN
Postal Code: 55331
Geo Lat: 44.920025
Geo Lon: -93.542101
Subdivision: Alden Wood
County: Hennepin
Property Description
Year Built: 2006
Lot Size SqFt: 41382
Gen Tax: 23299
Specials Inst: 0
High School: ********
Square Ft. Source:
Above Grade Finished Area:
Below Grade Finished Area:
Below Grade Unfinished Area:
Total SqFt.: 6300
Style: Array
Total Bedrooms: 6
Total Bathrooms: 7
Total Full Baths: 3
Garage Type:
Garage Stalls: 3
Waterfront:
Property Features
Exterior:
Roof:
Foundation:
Lot Feat/Fld Plain: Array
Interior Amenities:
Inclusions: ********
Exterior Amenities:
Heat System:
Air Conditioning:
Utilities:


