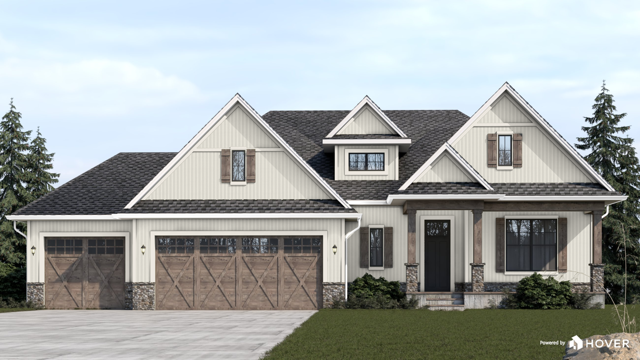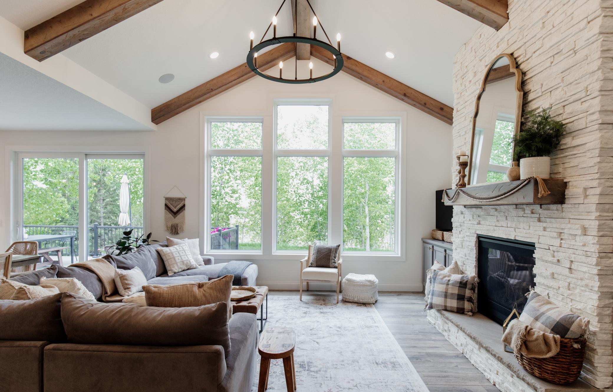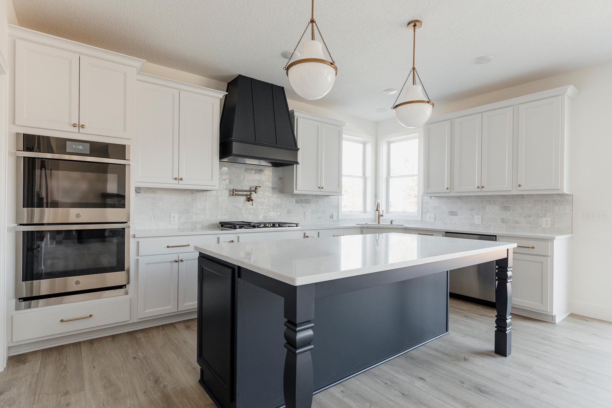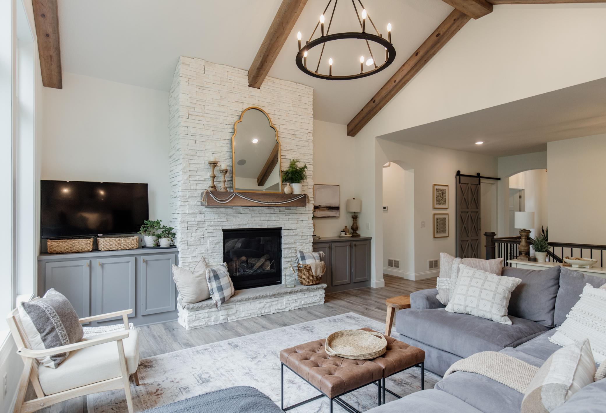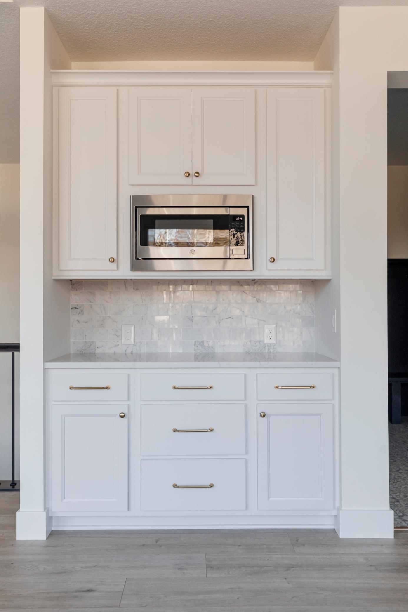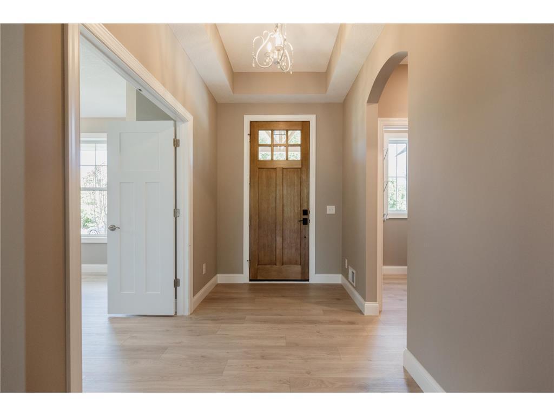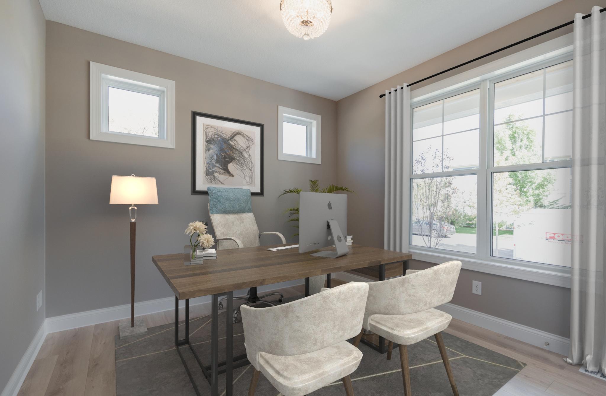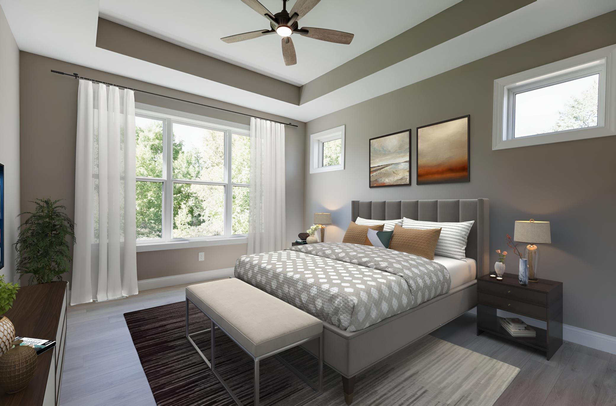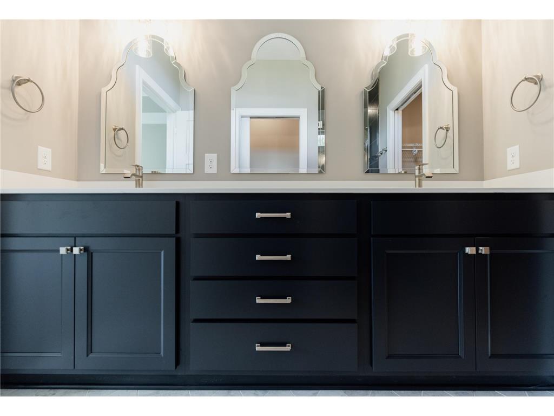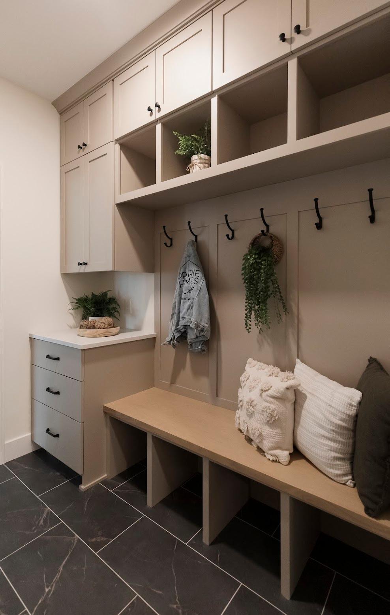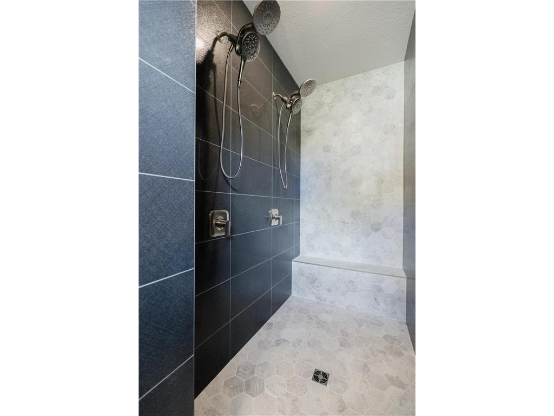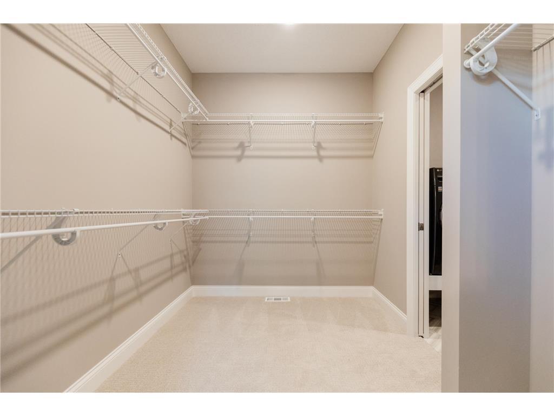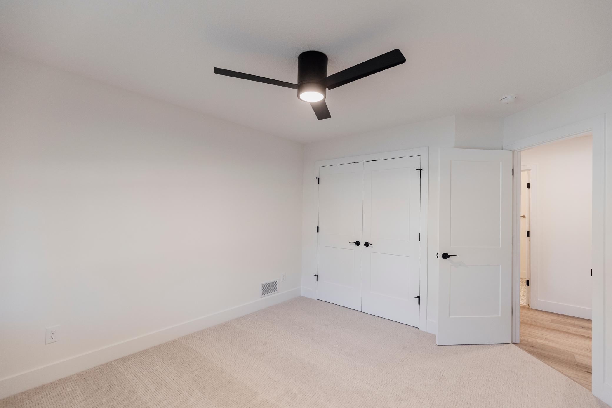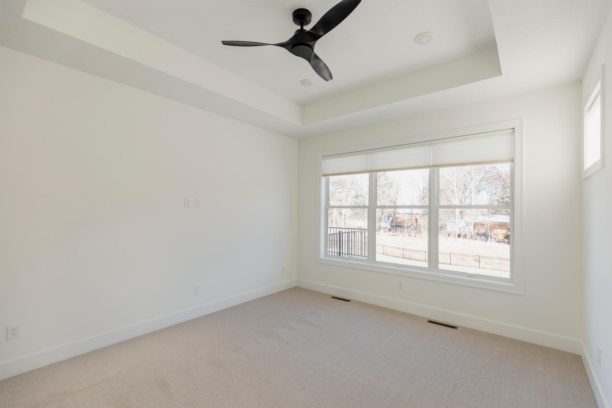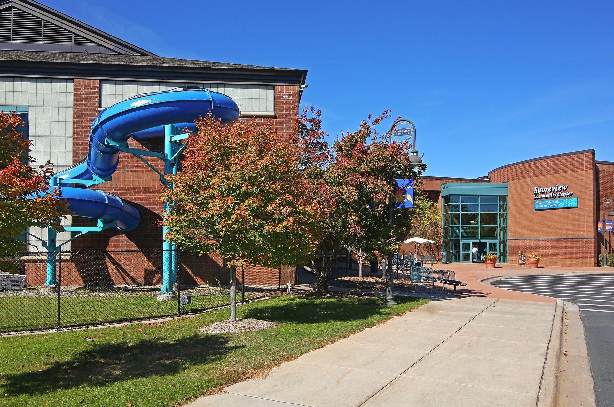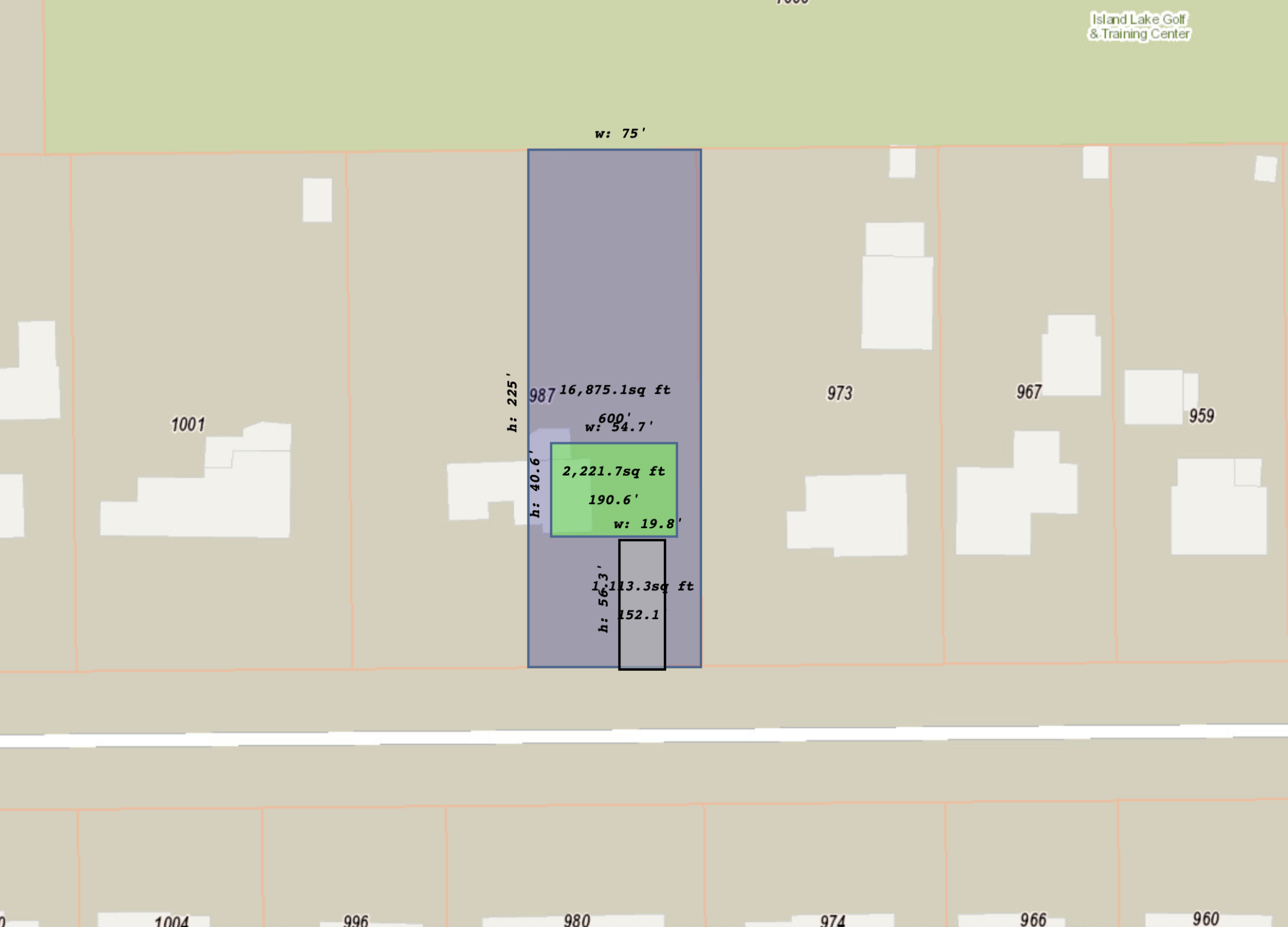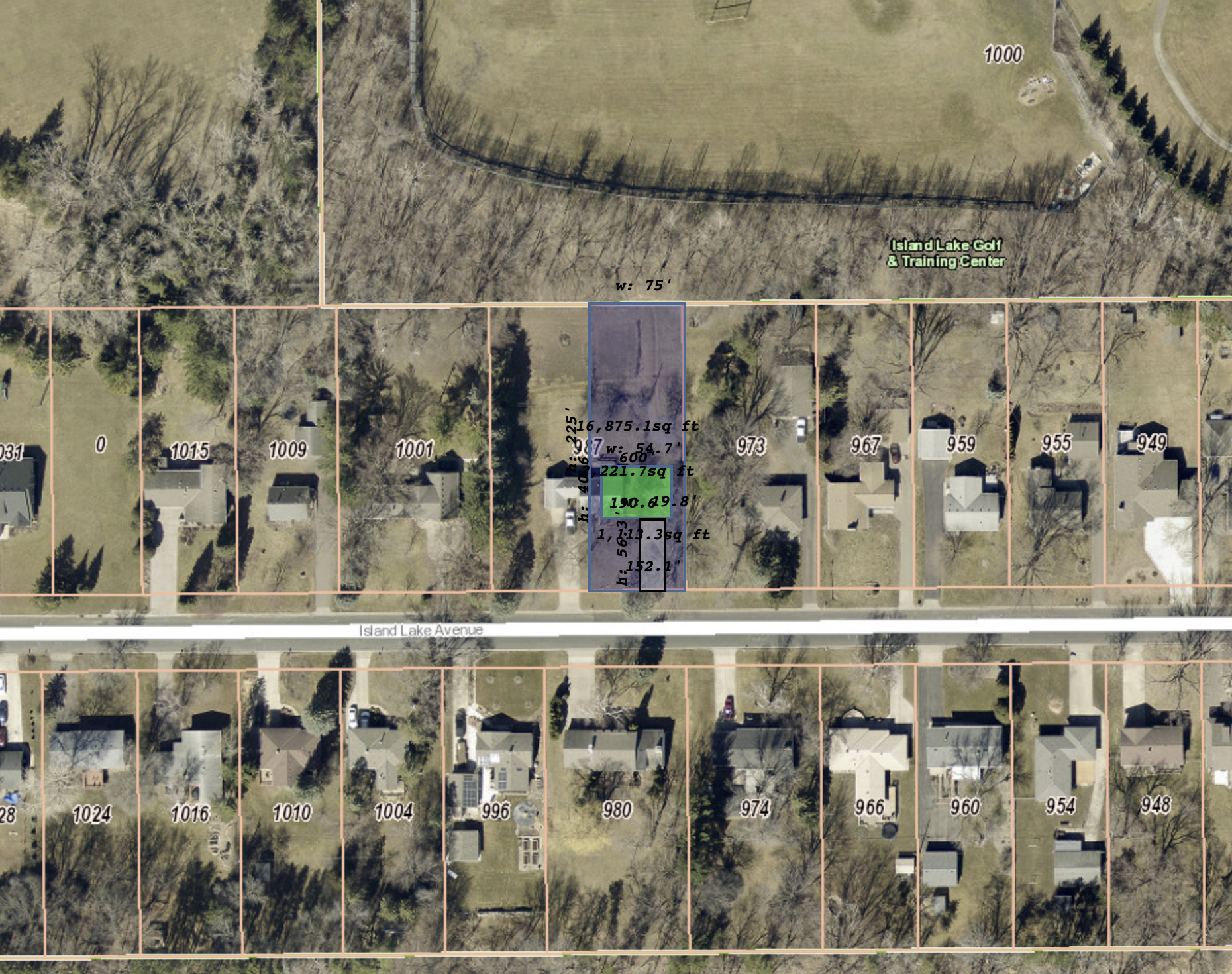
Property Listing
Description
Build your full custom dream home in Shoreview or choose our “Savannah," a home designed for contemporary living. Included features in this residence highlight a seamless main floor layout, illuminated by expansive Marvin windows, and enhanced by Hardie Plank front siding with a welcoming covered porch. Architectural details include a vaulted living room ceiling with distressed beams, site-enameled trim, and elegant painted or stained railings with wrought iron spindles. The kitchen is a chef's dream, boasting a $13,000 appliance package, custom wood range hood, upgraded cabinets, and 3cm quartz countertops. The owner's suite offers a convenient laundry-to-closet connection, adjacent to the mudroom with custom wood locker cabinets. All bathrooms feature 3cm quartz counters, and the primary bathroom showcases an oversized tiled shower. The impeccably finished lower level provides additional living space with a family room, game area, and two bedrooms. An insulated garage along with a sod and landscape package complete the outdoor living space. This custom home can be built to your exact specifications, with personal design consultations from a renowned designer. Located in the esteemed Mounds View School District and moments from Shoreview's shops, dining, parks, and golf, this amazing home offers the perfect blend of luxury and lifestyleProperty Information
Status: Active
Sub Type: ********
List Price: $998,586
MLS#: 6646145
Current Price: $998,586
Address: xxx Island Lake Drive, Shoreview, MN 55126
City: Shoreview
State: MN
Postal Code: 55126
Geo Lat: 45.053648
Geo Lon: -93.142101
Subdivision: Island Lake Heights
County: Ramsey
Property Description
Year Built: 2025
Lot Size SqFt: 16988.4
Gen Tax: 0
Specials Inst: 0
High School: ********
Square Ft. Source:
Above Grade Finished Area:
Below Grade Finished Area:
Below Grade Unfinished Area:
Total SqFt.: 3588
Style: Array
Total Bedrooms: 4
Total Bathrooms: 3
Total Full Baths: 2
Garage Type:
Garage Stalls: 3
Waterfront:
Property Features
Exterior:
Roof:
Foundation:
Lot Feat/Fld Plain: Array
Interior Amenities:
Inclusions: ********
Exterior Amenities:
Heat System:
Air Conditioning:
Utilities:


