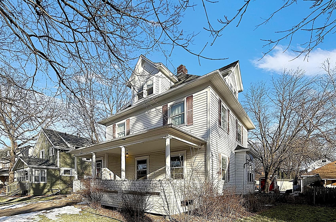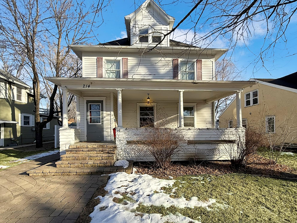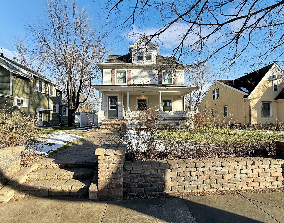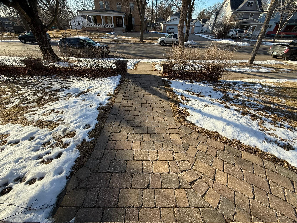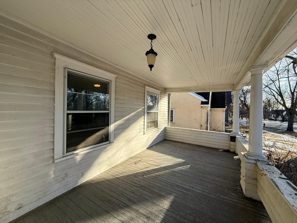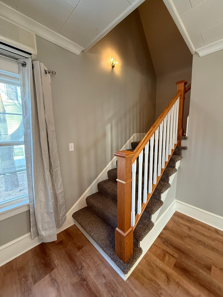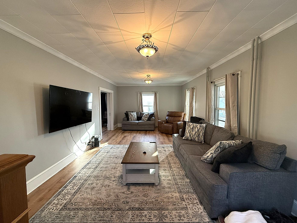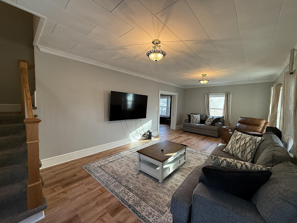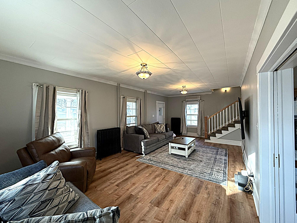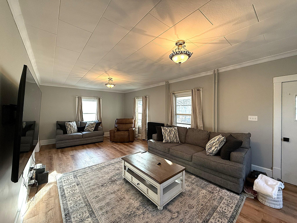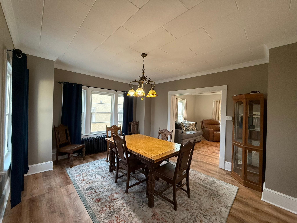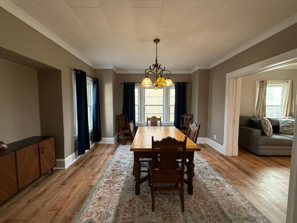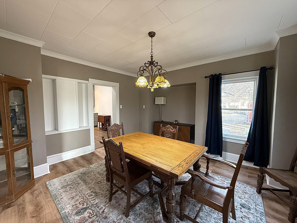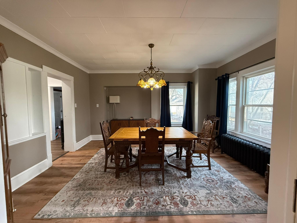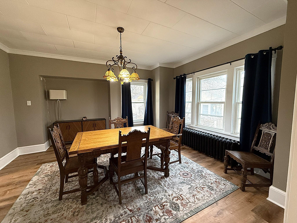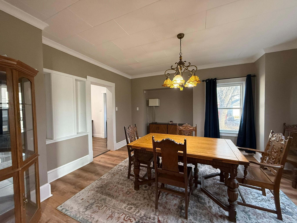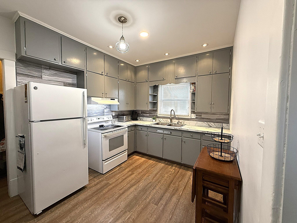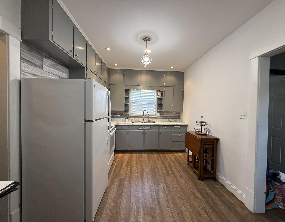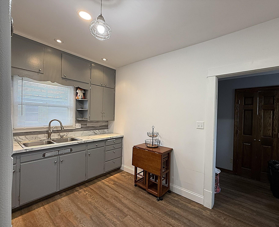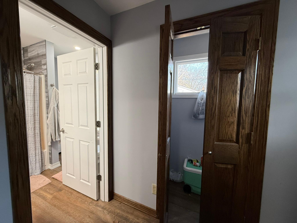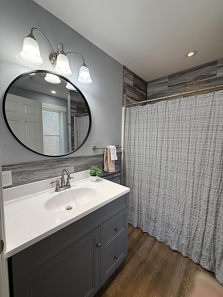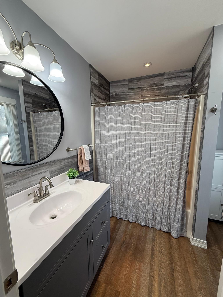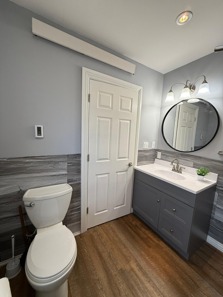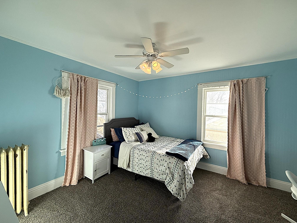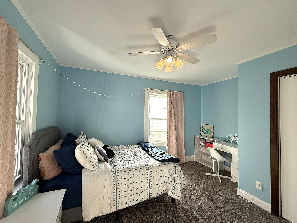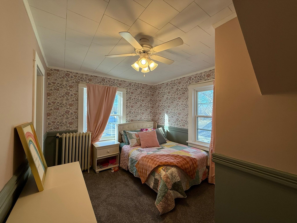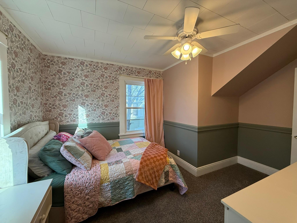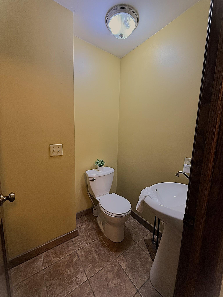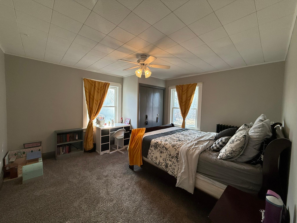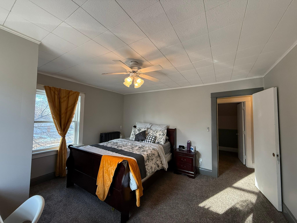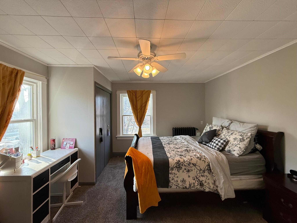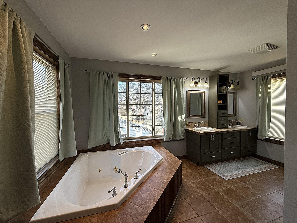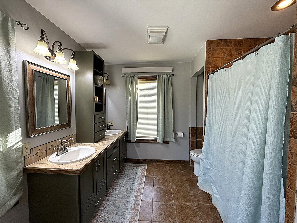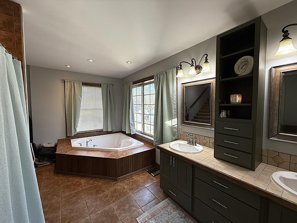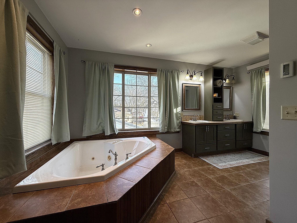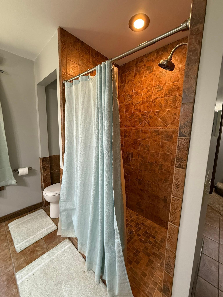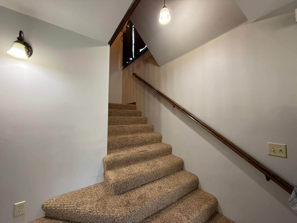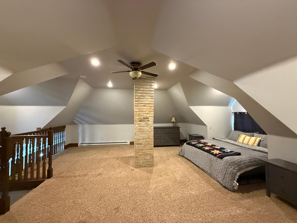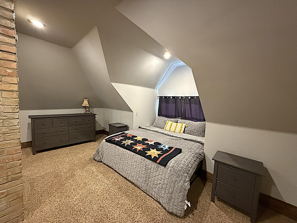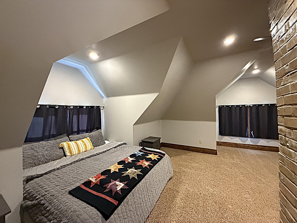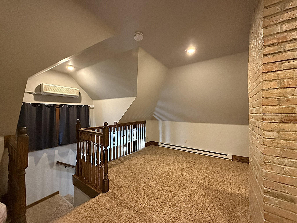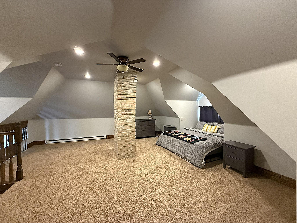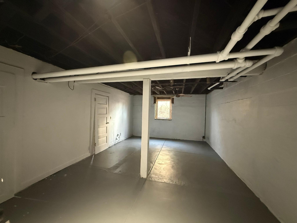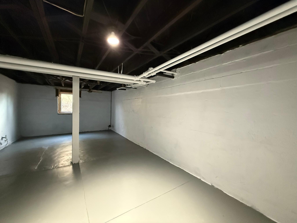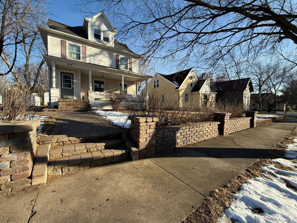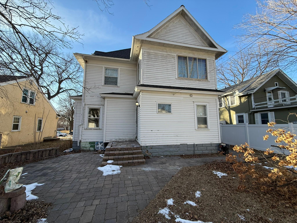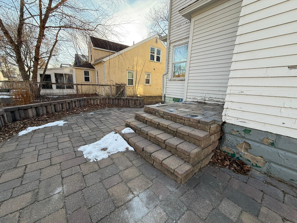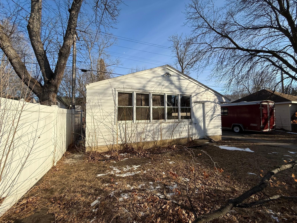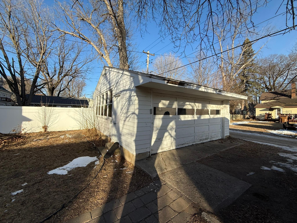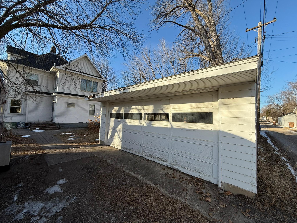
Property Listing
Description
Aesthetics of this 2 story home are divine, from walking up the patio paved sidewalk to the stately porch. Greeted with a separate foyer, buyers will walk into a large open living space with newly installed flooring and intricate wood railing. The formal dining area has a beautiful ornate fixture and leads to a more modern kitchen. The walk in pantry is perfect storage for the kitchen overflow and from the back entrance there is a full updated bathroom. New carpet drapes the stairs to the 2nd level where there are 3 chic bedrooms, and a 1/2 bathroom. From there, guests will be amazed by the large primary ensuite bathroom with jet tub, double sink vanity, tiled shower and the upper most level's 4th - primary bedroom which is over 500 square feet. If this space was not used for a bedroom, it could be a game area, family room, or home office. The basement has been freshly updated with potential to be finished off for more living space. Outdoors buyers will appreciate the 2 car garage and the detailed paver patio that can be used for entertaining, or relaxing. There is an existing home warranty that may be transferred to the new owners valid until March 2026. Home is back on the market due to seller's job relocation. Call for a showing today.Property Information
Status: Active
Sub Type: ********
List Price: $182,000
MLS#: 6646338
Current Price: $182,000
Address: 214 S 5th Street, Montevideo, MN 56265
City: Montevideo
State: MN
Postal Code: 56265
Geo Lat: 44.943945
Geo Lon: -95.720282
Subdivision: Frinks 1st Add
County: Chippewa
Property Description
Year Built: 1913
Lot Size SqFt: 5662.8
Gen Tax: 2328
Specials Inst: 36
High School: ********
Square Ft. Source:
Above Grade Finished Area:
Below Grade Finished Area:
Below Grade Unfinished Area:
Total SqFt.: 3096
Style: Array
Total Bedrooms: 4
Total Bathrooms: 3
Total Full Baths: 2
Garage Type:
Garage Stalls: 2
Waterfront:
Property Features
Exterior:
Roof:
Foundation:
Lot Feat/Fld Plain:
Interior Amenities:
Inclusions: ********
Exterior Amenities:
Heat System:
Air Conditioning:
Utilities:


