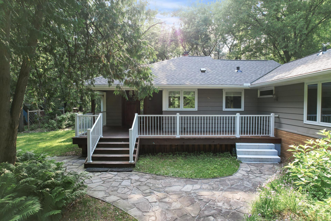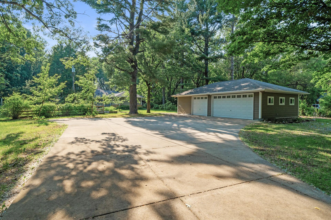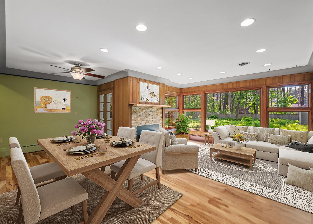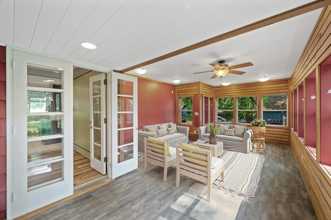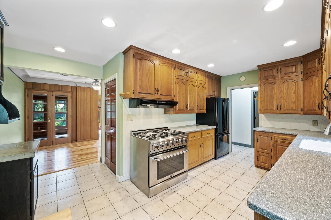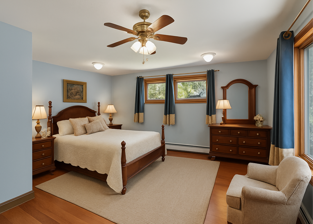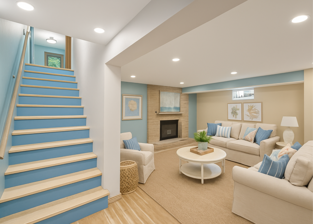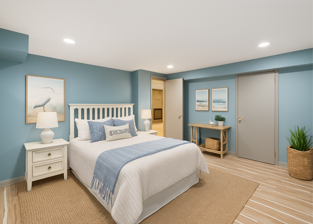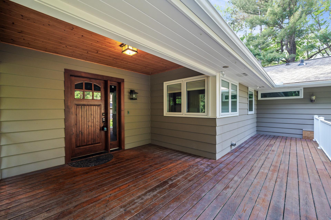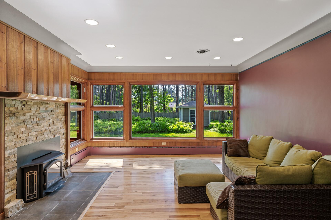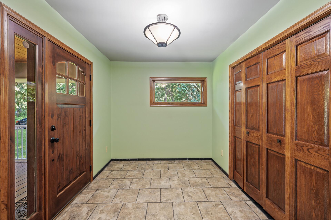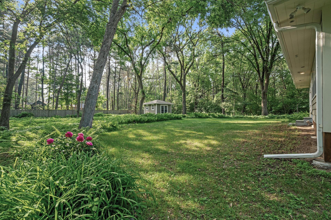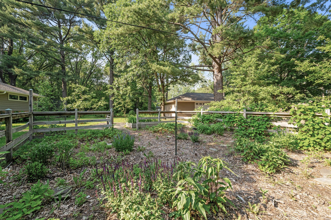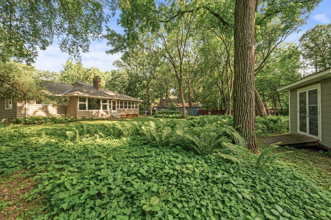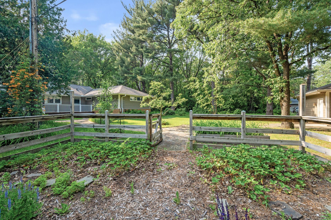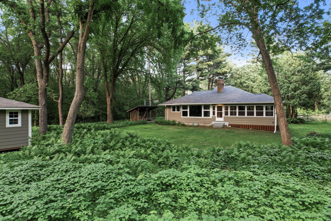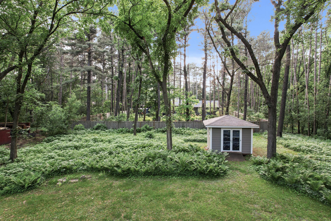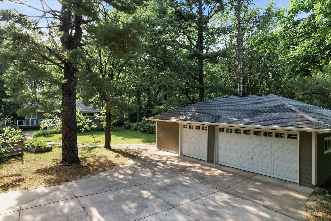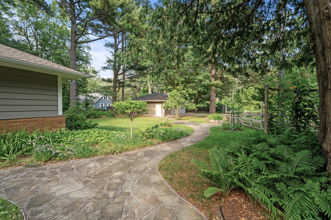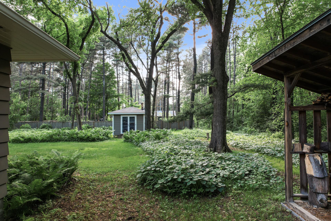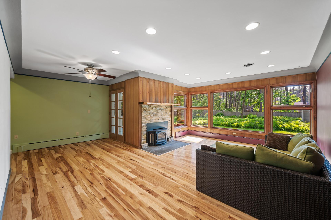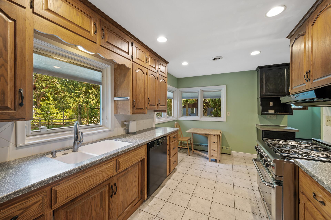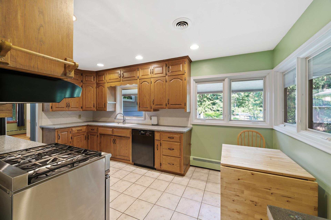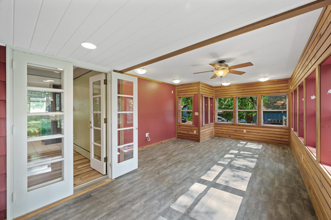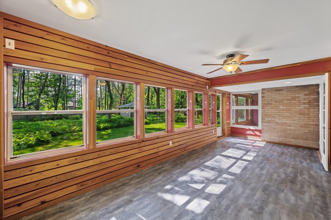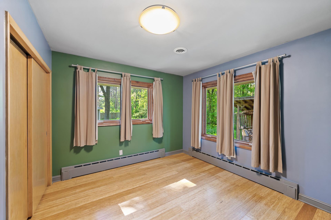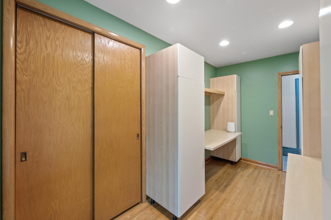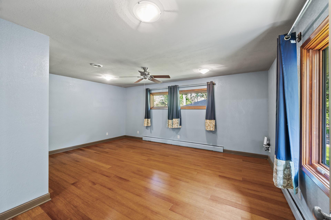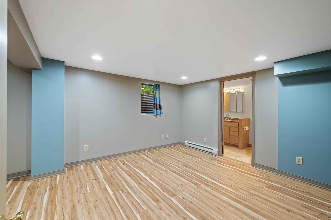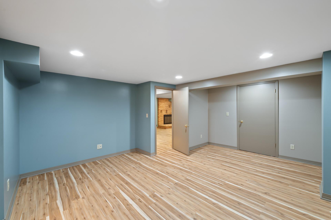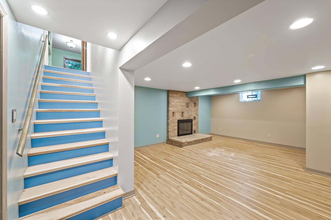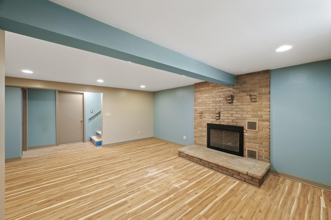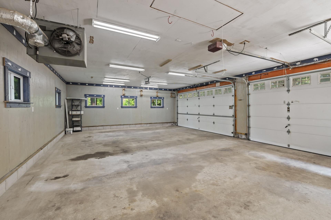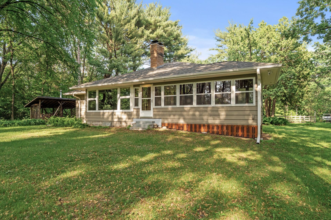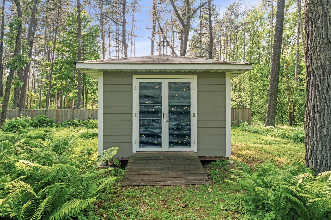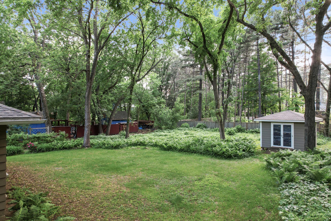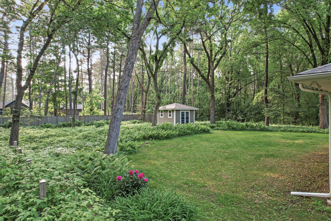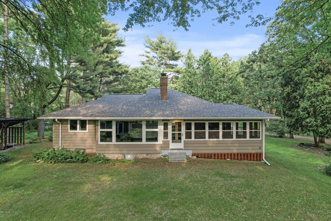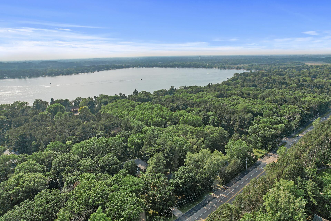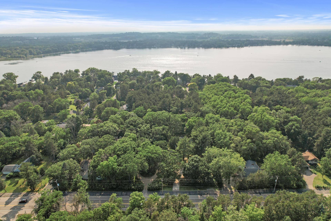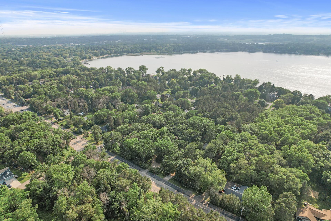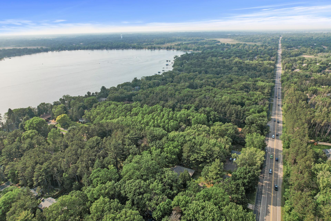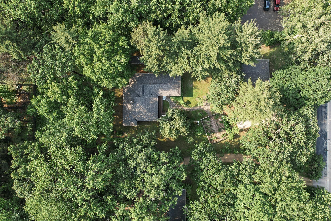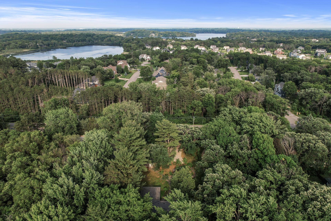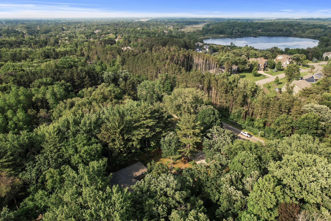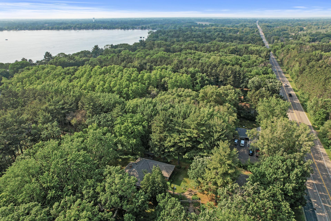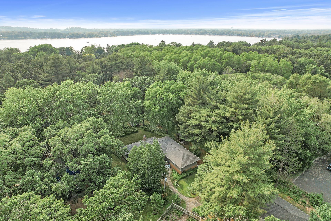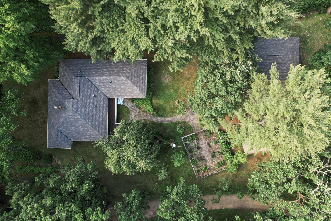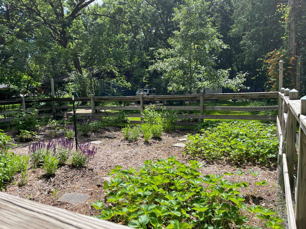
Property Listing
Description
Step into this one-of-a-kind ranch home, beautifully set on a wooded .86-acre lot that blends comfort, charm, and natural serenity. The open-concept living and dining area is wrapped in rich wood accents and hickory floors, anchored by a stone wood-burning fireplace. The adjacent 3 season porch is perfect for summer nights. Walls of oversized windows in both the living room and porch flood the space with natural light and frame picturesque views of the private, tree-lined yard—bringing the outdoors in. The spacious kitchen features stainless steel appliances and a commercial-grade stove, all adjacent to a mudroom with radiant heat just steps from the dining room. The primary suite offers bamboo floors, a walk-in closet, and a beautifully tiled private bath. A second bedroom includes a built-in office for today's flexible lifestyle and finishing out the main floor is a third bedroom and full bathroom. The lower level expands your living space or makes for a great guest suite with a cozy family room, and second primary suite with slate-tiled full bath plus a large laundry room, storage and and charming canning cellar. Outdoor lovers will adore the bluestone garden paths, three-season porch overlooking wildlife and gardens, and the variety of plantings—apple trees, strawberries, raspberries, herbs, hops, honeysuckle, and perennial flowers. A brand new roof on both the house and garage, a 3-car insulated and heated garage with a workshop, and boiler heat with central AC round out the features of this incredible property. This is more than a home—it’s a peaceful retreat tucked into nature.Property Information
Status: Active
Sub Type: ********
List Price: $515,000
MLS#: 6646937
Current Price: $515,000
Address: 5169 Hodgson Road, Saint Paul, MN 55126
City: Saint Paul
State: MN
Postal Code: 55126
Geo Lat: 45.09757
Geo Lon: -93.127967
Subdivision: Birch Lane, Ramsey Co, Minn
County: Ramsey
Property Description
Year Built: 1952
Lot Size SqFt: 37461.6
Gen Tax: 5834
Specials Inst: 105
High School: ********
Square Ft. Source:
Above Grade Finished Area:
Below Grade Finished Area:
Below Grade Unfinished Area:
Total SqFt.: 2761
Style: Array
Total Bedrooms: 4
Total Bathrooms: 3
Total Full Baths: 2
Garage Type:
Garage Stalls: 3
Waterfront:
Property Features
Exterior:
Roof:
Foundation:
Lot Feat/Fld Plain: Array
Interior Amenities:
Inclusions: ********
Exterior Amenities:
Heat System:
Air Conditioning:
Utilities:


