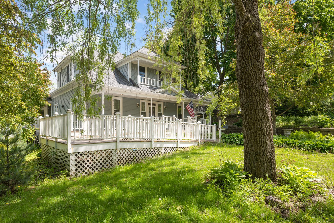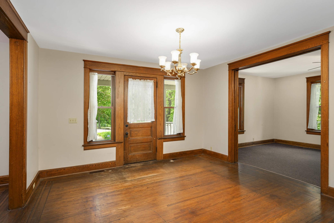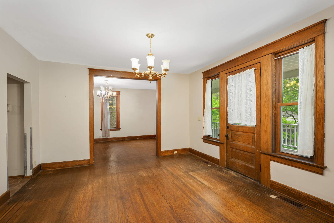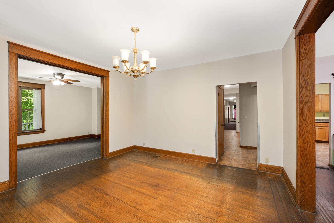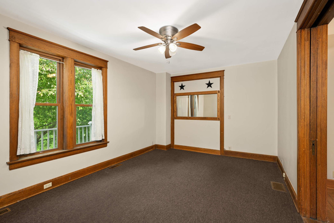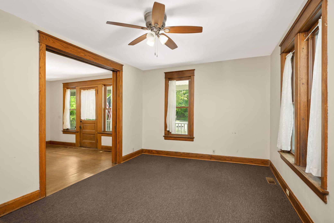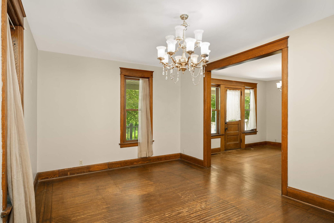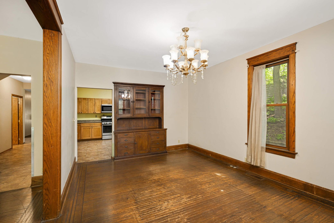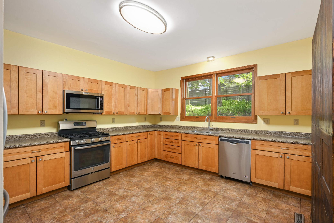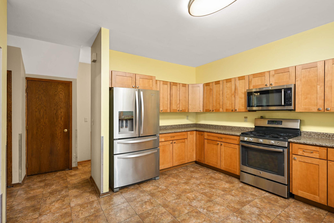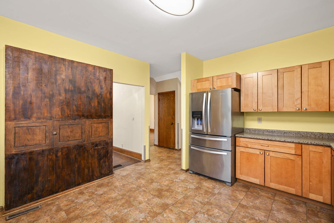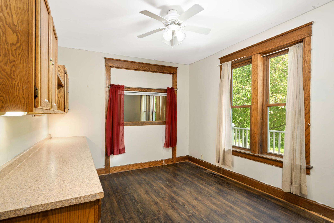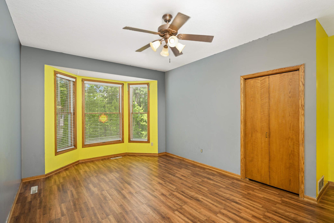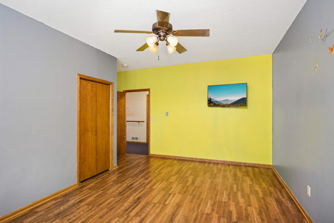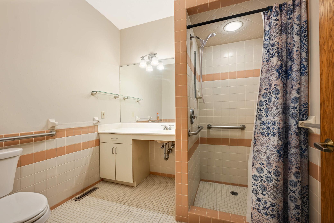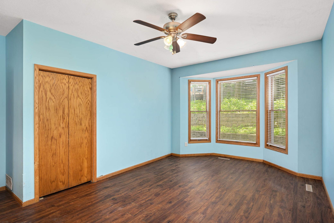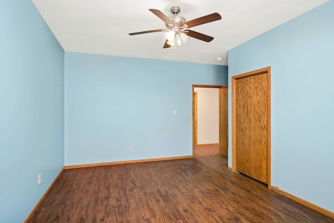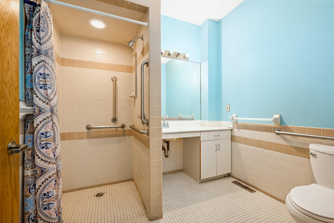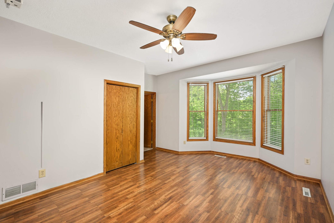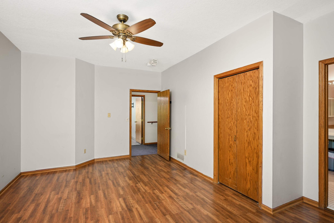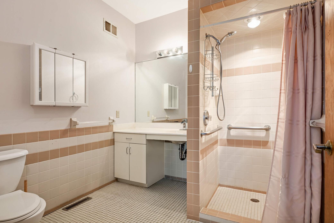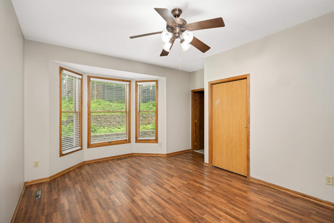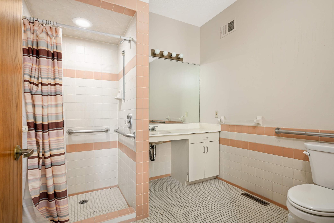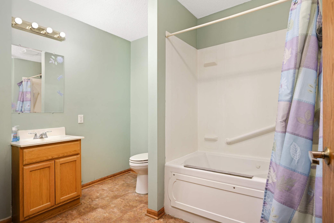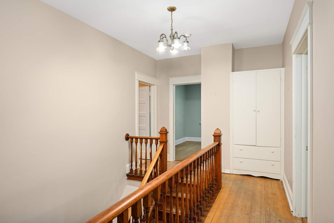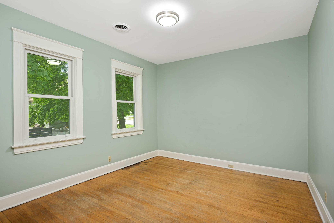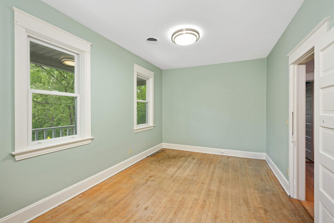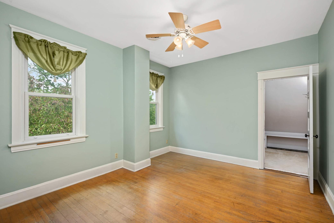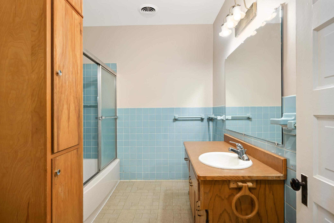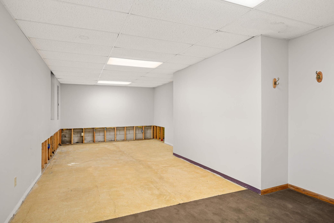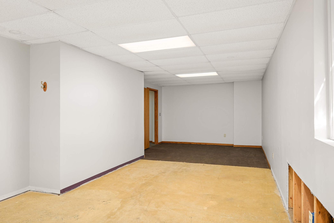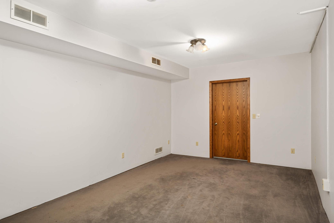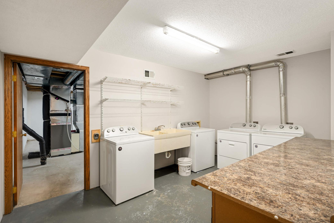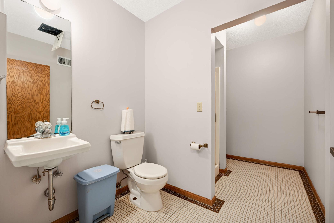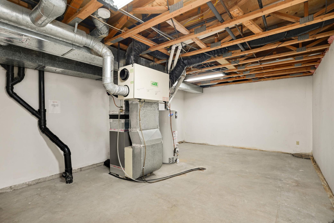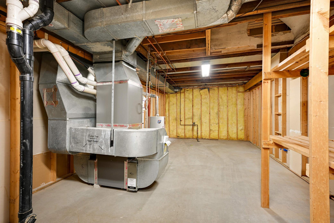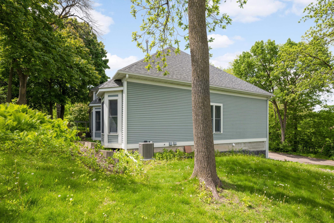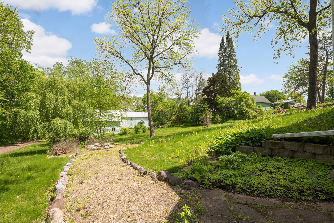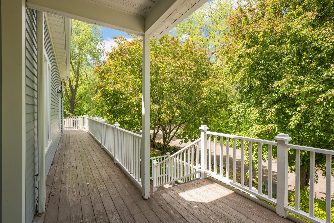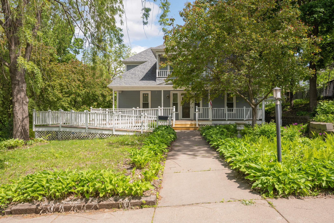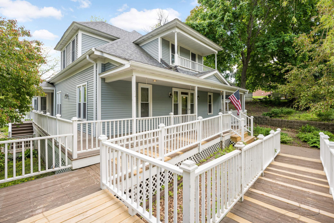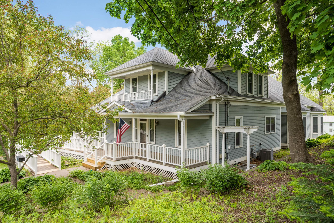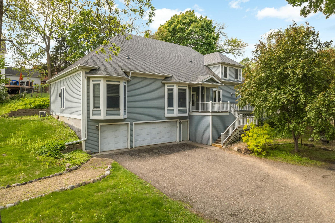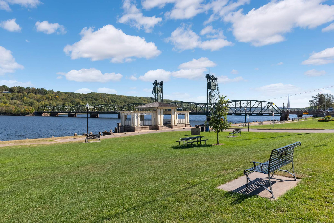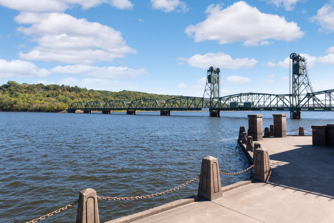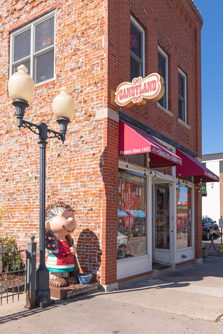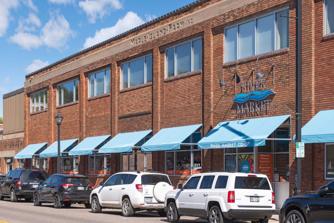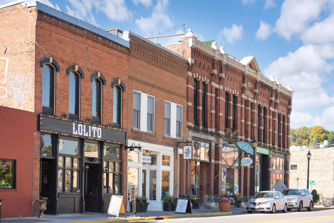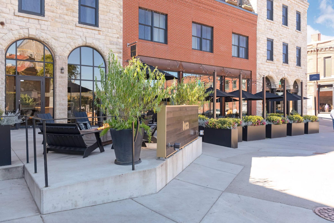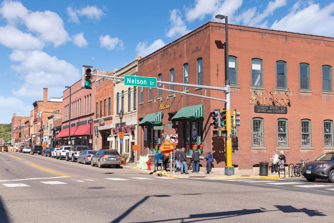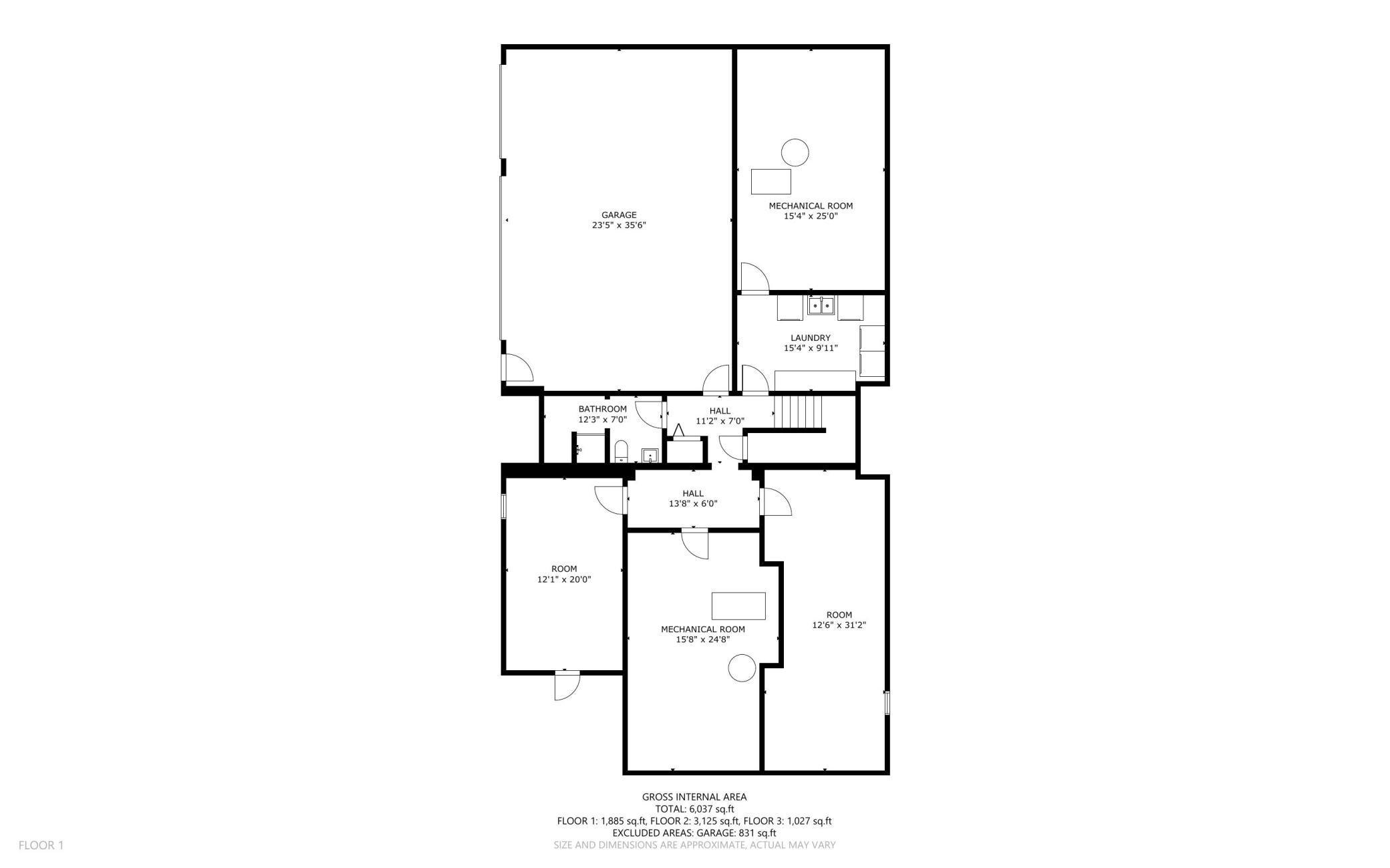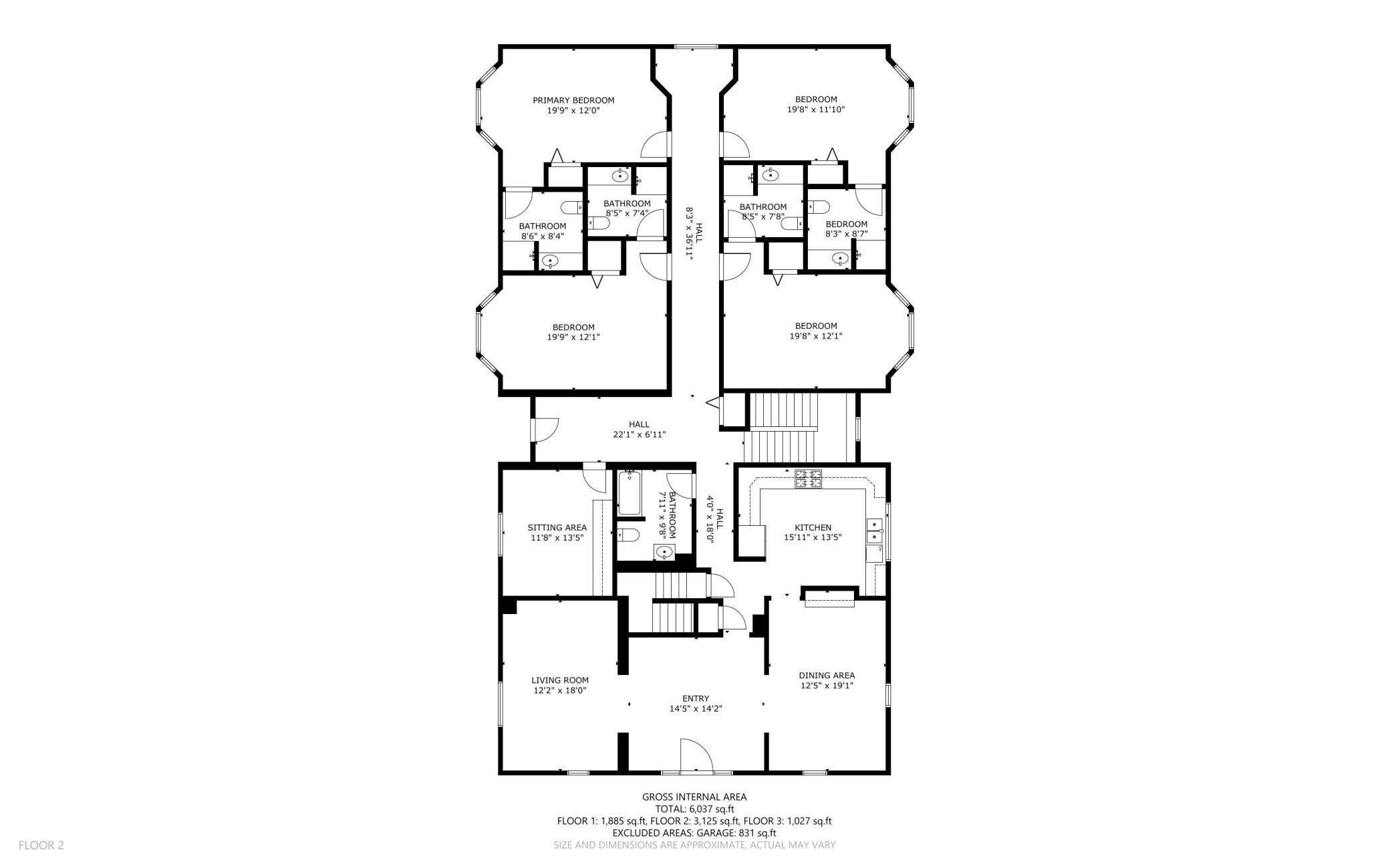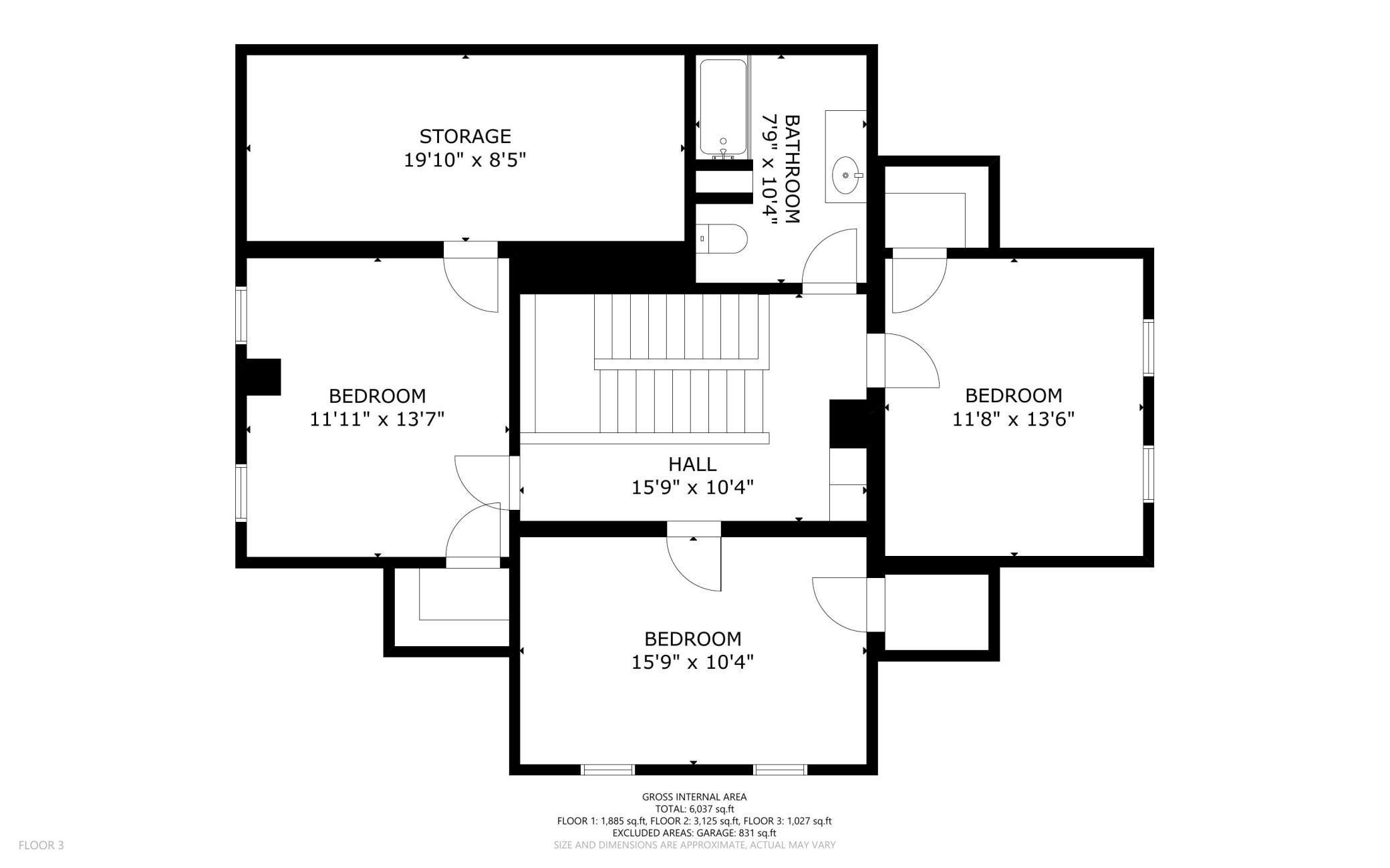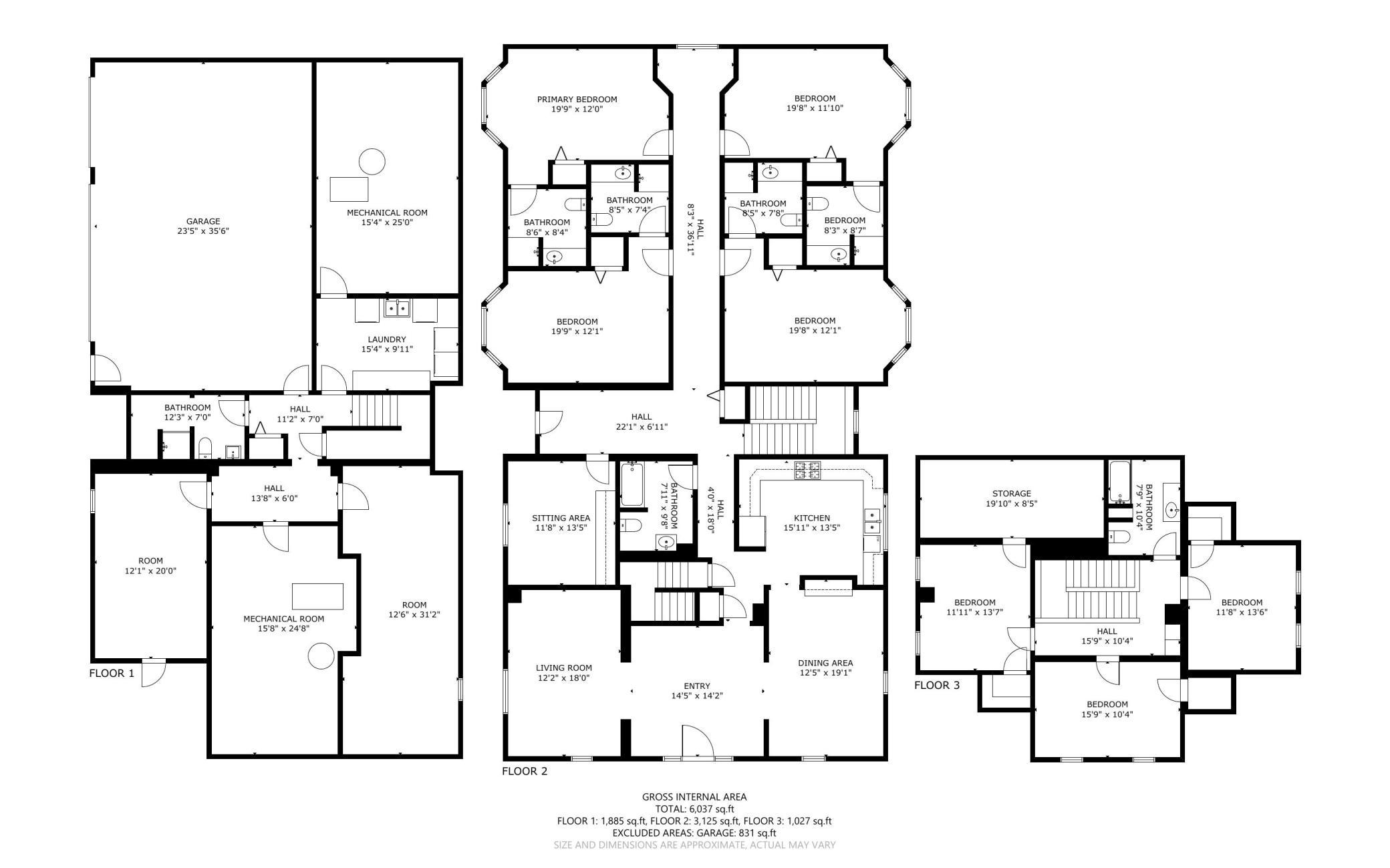
Property Listing
Description
Welcome to this Charming Historic Home with a Modern Addition! Step into timeless elegance blended seamlessly with modern convenience in this beautifully maintained 1885 home with a spacious 1992 addition (previously used for in-home care). Located directly across the street from two park access points, this one-of-a-kind property offers historic charm, updated functionality, and accessibility for all. This inviting residence features 4 spacious bedrooms all on the main level, each with ensuite bathrooms, making this home ideal for multi-generational living or those seeking ease of access. Enjoy the warmth and character of original hardwood floors in the 1885 portion of the house, a set of intricate pocket doors, and a classic built-in buffet, all of which celebrate the home's vintage roots. The expansive kitchen is perfect for gatherings, with ample workspace and room for dining. Relax on the large wraparound porch, perfect for enjoying the neighborhood’s peaceful, park-filled surroundings. Downstairs, the finished basement offers a versatile family or game room ideal for entertainment, along with a generous laundry room and plenty of storage space. This rare gem combines historic detail with updates to suit modern life and accessibility — all in an unbeatable location near green spaces and community amenities. Priced perfectly to accommodate any renovations done to help personalize this home for you!Property Information
Status: Active
Sub Type: ********
List Price: $869,900
MLS#: 6647109
Current Price: $869,900
Address: 451 Everett Street N, Stillwater, MN 55082
City: Stillwater
State: MN
Postal Code: 55082
Geo Lat: 45.058705
Geo Lon: -92.816002
Subdivision: Sabins Add
County: Washington
Property Description
Year Built: 1885
Lot Size SqFt: 22215.6
Gen Tax: 8542
Specials Inst: 0
High School: ********
Square Ft. Source:
Above Grade Finished Area:
Below Grade Finished Area:
Below Grade Unfinished Area:
Total SqFt.: 6037
Style: Array
Total Bedrooms: 7
Total Bathrooms: 7
Total Full Baths: 2
Garage Type:
Garage Stalls: 3
Waterfront:
Property Features
Exterior:
Roof:
Foundation:
Lot Feat/Fld Plain: Array
Interior Amenities:
Inclusions: ********
Exterior Amenities:
Heat System:
Air Conditioning:
Utilities:


