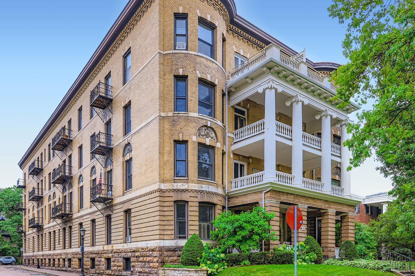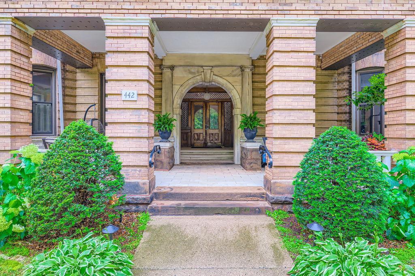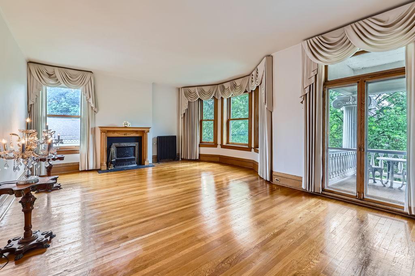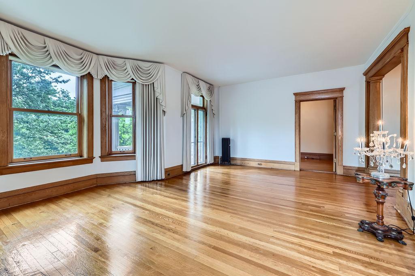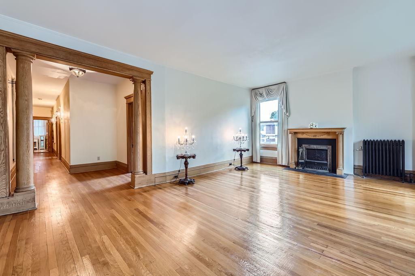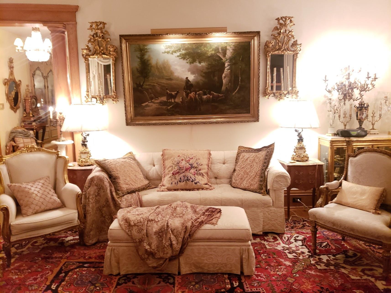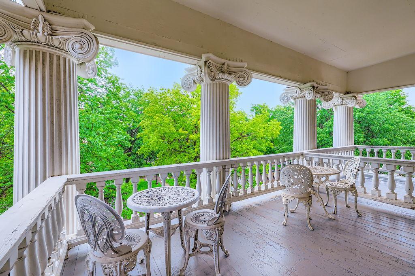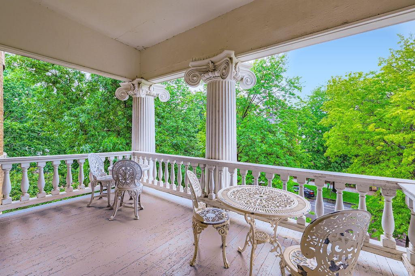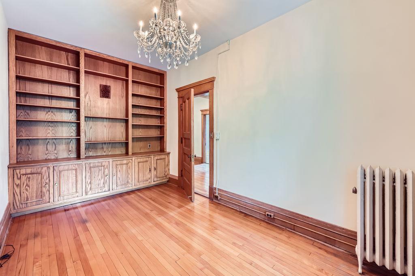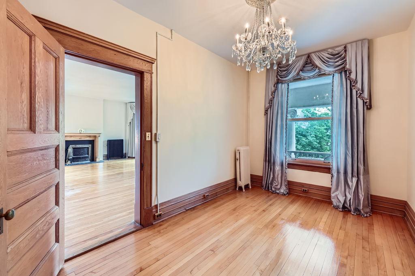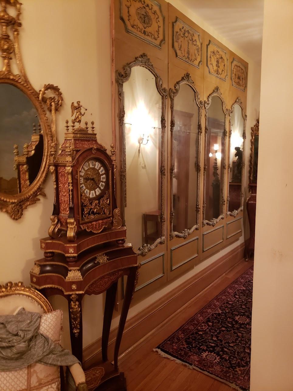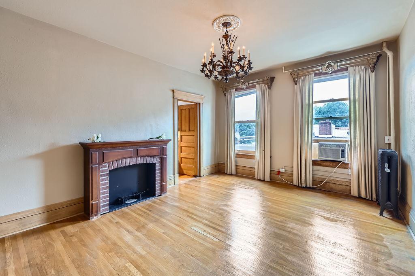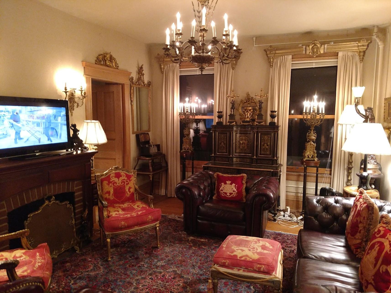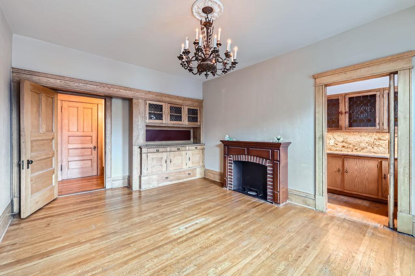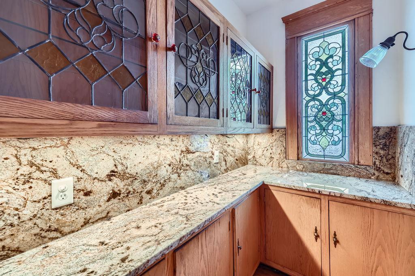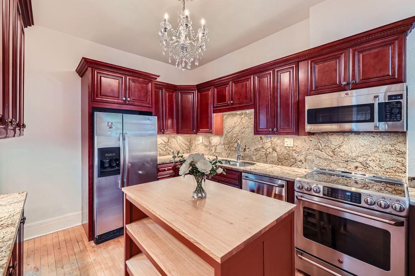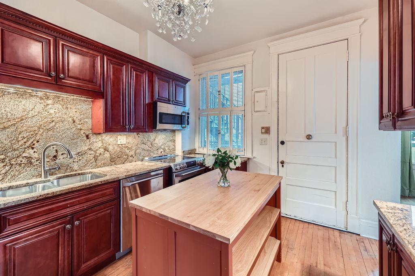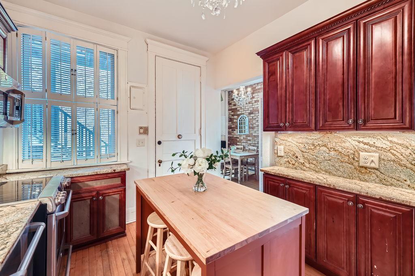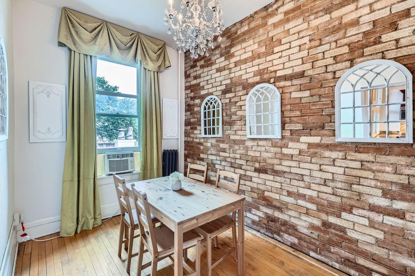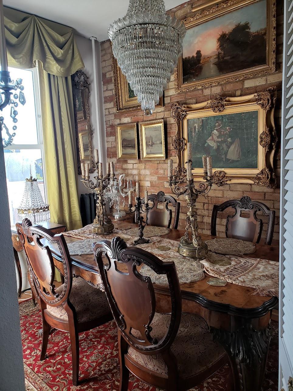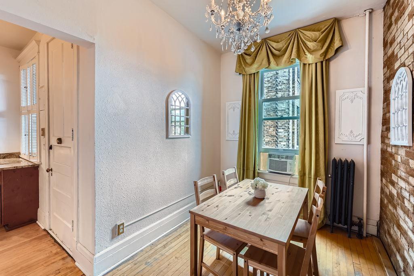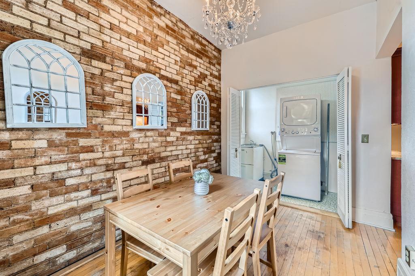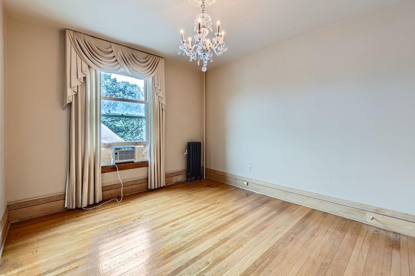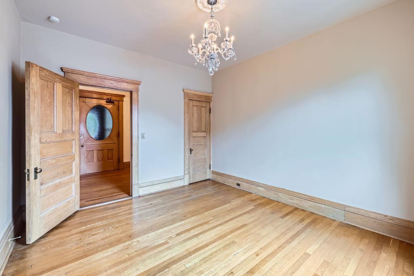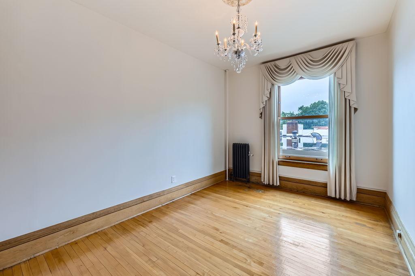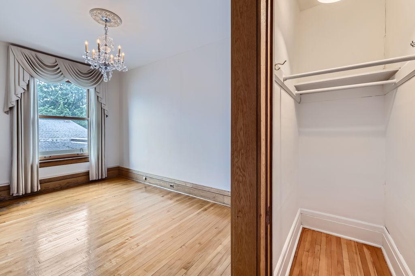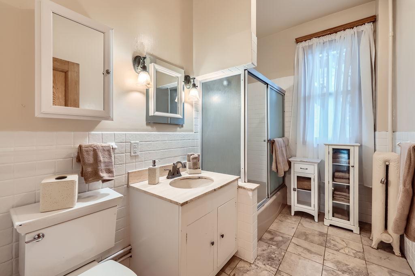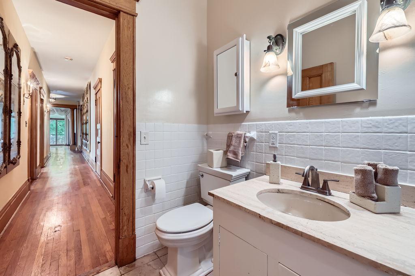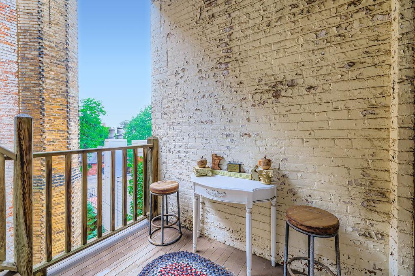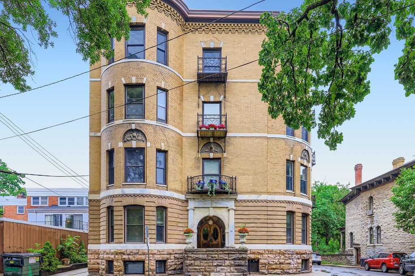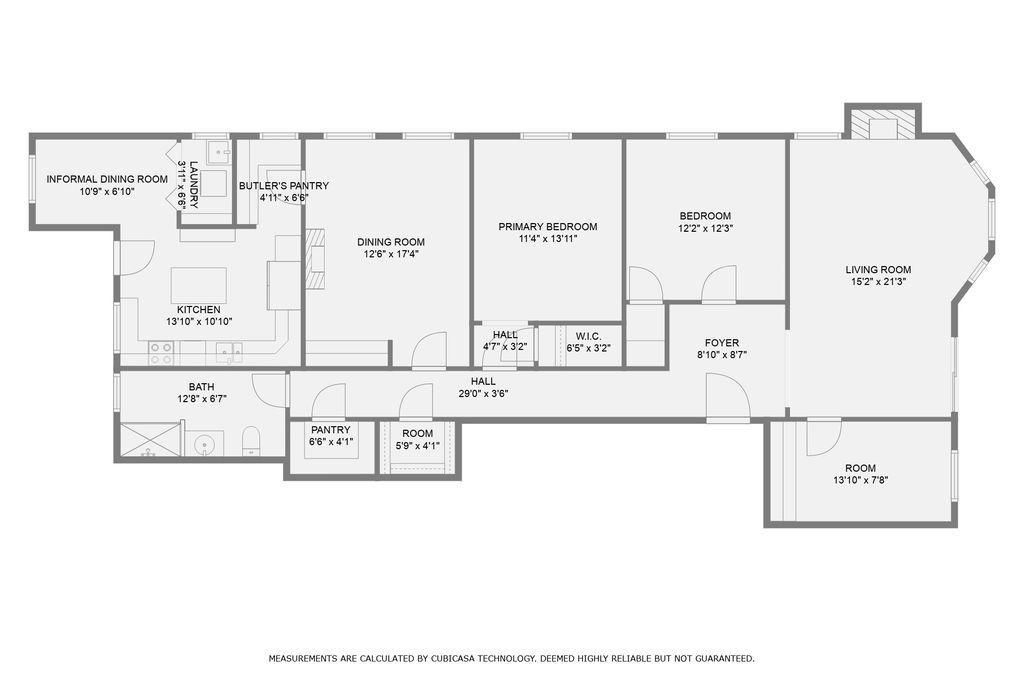
Property Listing
Description
Gorgeous Summit Avenue condo on Summit's prestigious "lower mile." Designed by Clarence Johnston, this elegant tree-top condo features outstanding turn-of-the-century details, never-painted woodwork and beautiful hardwood floors. The spacious living room is filled with light, and has glass doors that lead to the fabulous front veranda. You will love entertaining friends and family year-round in this wonderful outdoor space. The view is outstanding! This veranda is the largest one in the building, and one of the only two that are covered AND at the same height as the unit floors. If you enjoy cooking, you will love the fully-updated kitchen. Upscale appliances include a microwave that can be used either as a regular microwave or as a convection oven. Top quality Golden Crystal granite was used for all the counters and for the full backsplashes. Use the island for food preparation and storage, or even for extra seating. It's not built in, so you can easily remove or replace it if you have something else in mind. Want some fresh air while cooking? Just open the door to the back deck. A charming room off the kitchen has exposed brick walls and in-unit laundry, and can serve as an informal dining room, a private study, or a large pantry. Three bedrooms total. Two generous-sized bedrooms have walk-in closets, while the third bedroom features a full wall of built-in bookshelves and cabinets and was previously used as a library and a guest bedroom. (This third bedroom is currently non-conforming, as it does not have a closet; the seller is obtaining an armoire to meet that requirement.) One full bathroom. Nearly 1800 sf of gorgeousness. Several extra-large storage closets in the hallway, plus a large storage unit in basement. Lots of storage space! The enormous basement has individual storage units, free communal laundry and large common spaces for projects. Charming back deck with a communal grill on lower level. Self-managed association has large reserves. Parking is on-street only, but seller and neighbors report that they have no problems finding parking. ***See supplements for information about the amazing 19th century mirrors rescued from a French castle; they are imbued with diamond dust! Custom silk draperies throughout. *** Don't miss the 3D tour: just click on the film icon.Property Information
Status: Active
Sub Type: ********
List Price: $375,000
MLS#: 6648075
Current Price: $375,000
Address: 442 Summit Avenue, 6, Saint Paul, MN 55102
City: Saint Paul
State: MN
Postal Code: 55102
Geo Lat: 44.940964
Geo Lon: -93.118822
Subdivision: Apt Own No17 Summit Court Condo
County: Ramsey
Property Description
Year Built: 1898
Lot Size SqFt: 11000
Gen Tax: 5862
Specials Inst: 257.84
High School: ********
Square Ft. Source:
Above Grade Finished Area:
Below Grade Finished Area:
Below Grade Unfinished Area:
Total SqFt.: 1794
Style: Array
Total Bedrooms: 3
Total Bathrooms: 1
Total Full Baths: 1
Garage Type:
Garage Stalls: 0
Waterfront:
Property Features
Exterior:
Roof:
Foundation:
Lot Feat/Fld Plain: Array
Interior Amenities:
Inclusions: ********
Exterior Amenities:
Heat System:
Air Conditioning:
Utilities:


