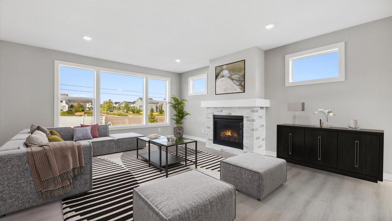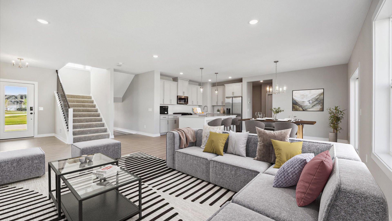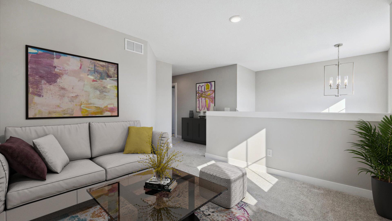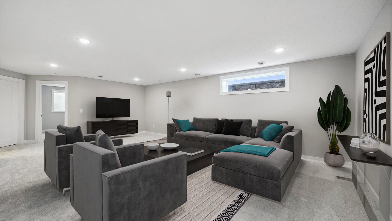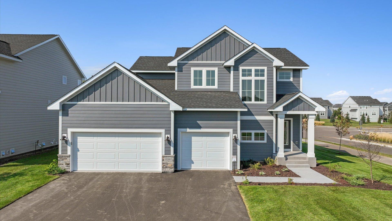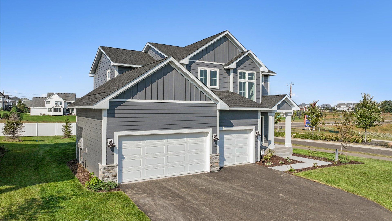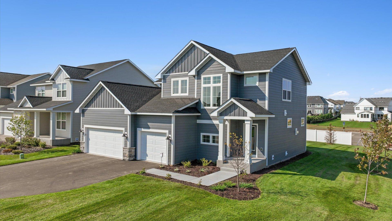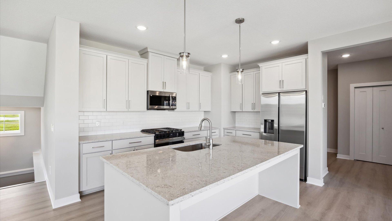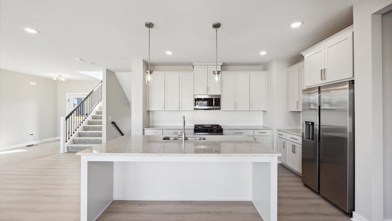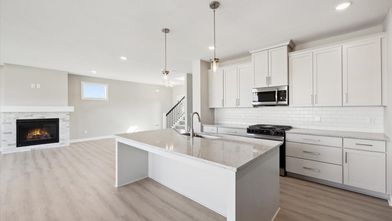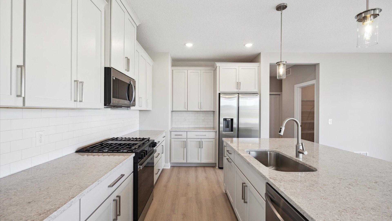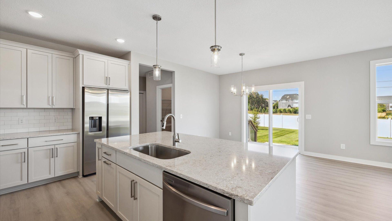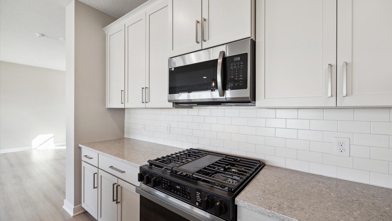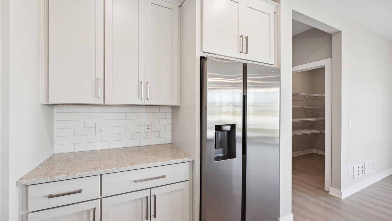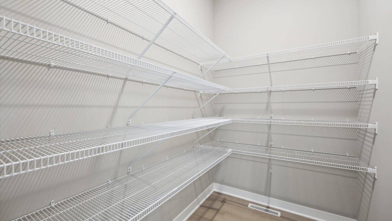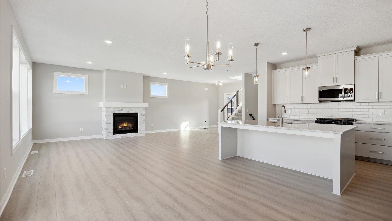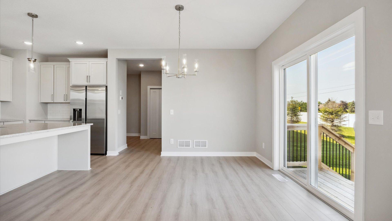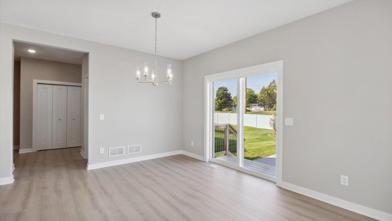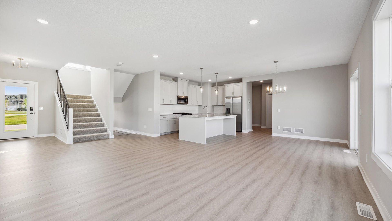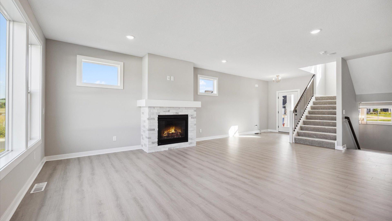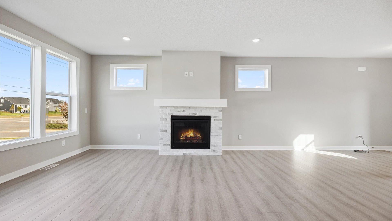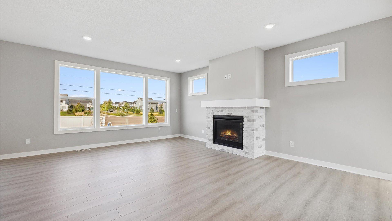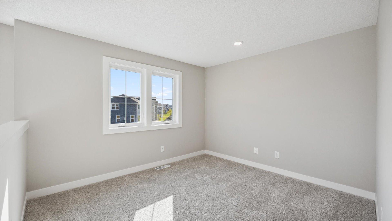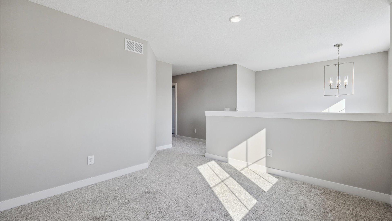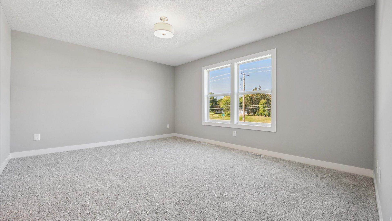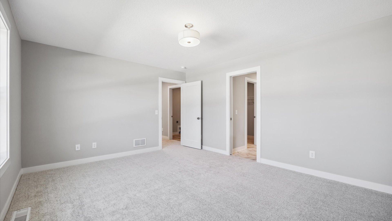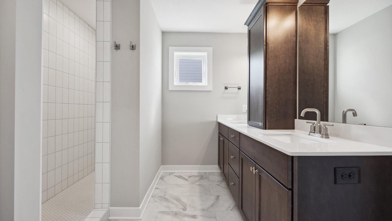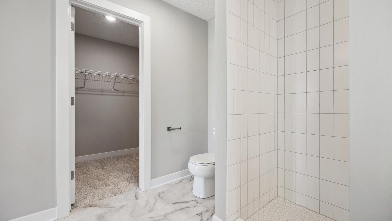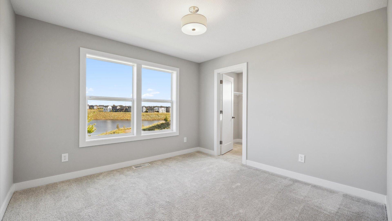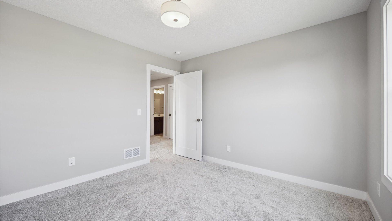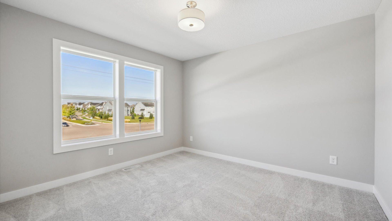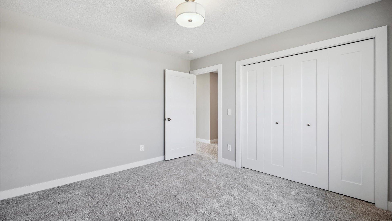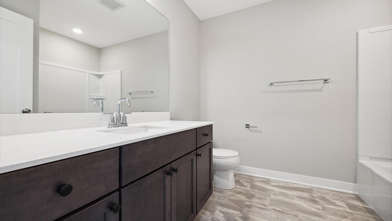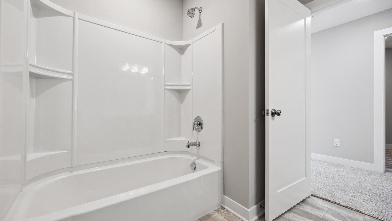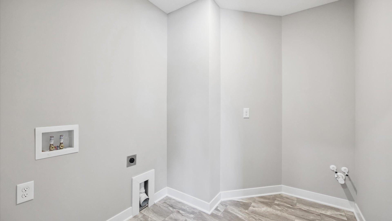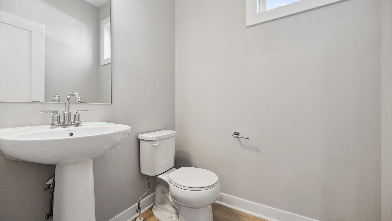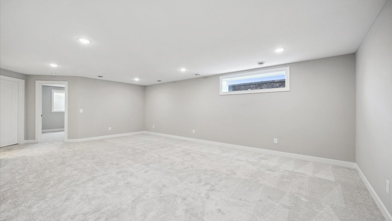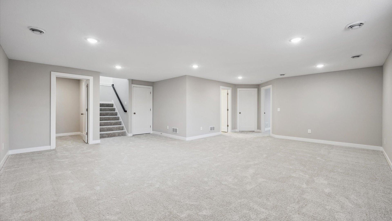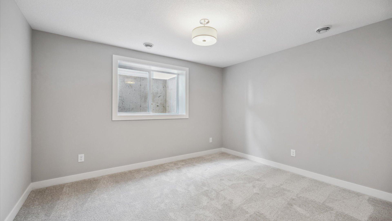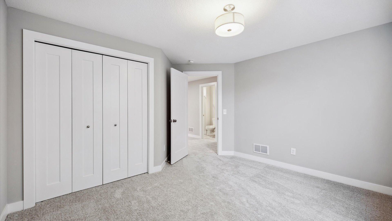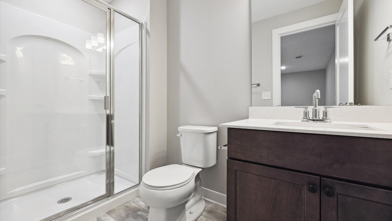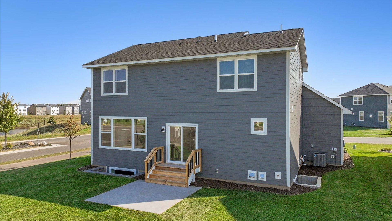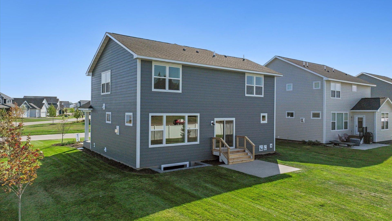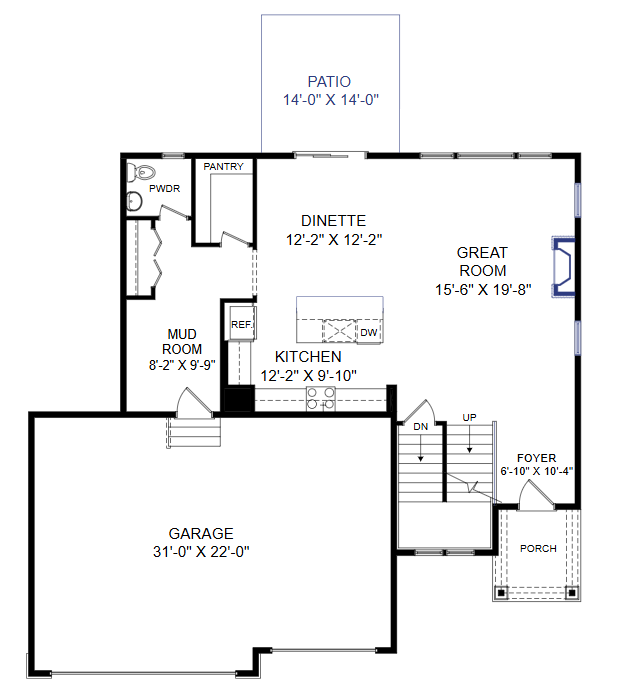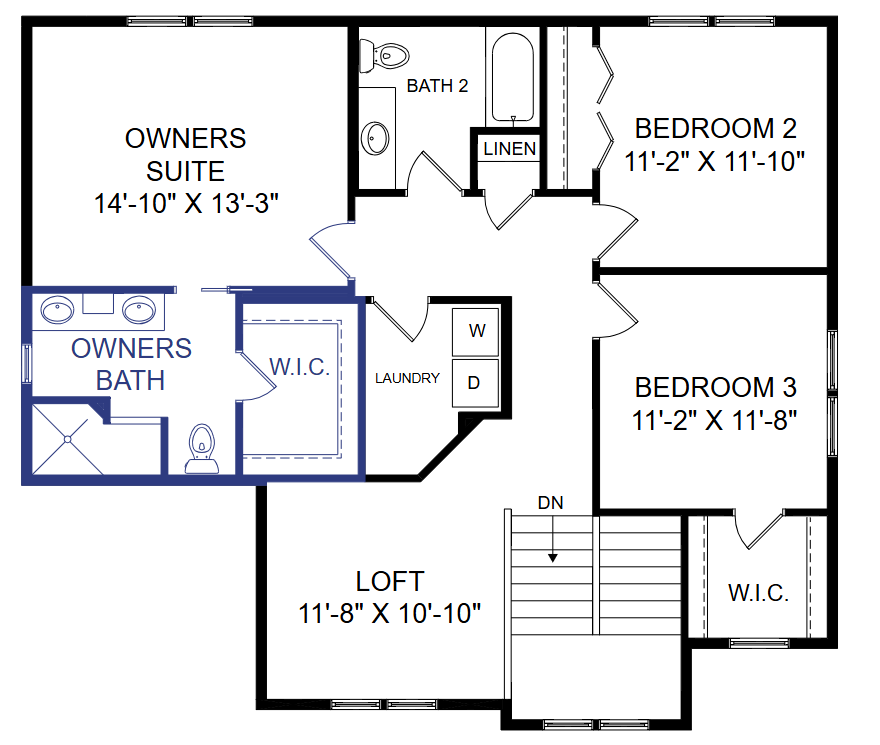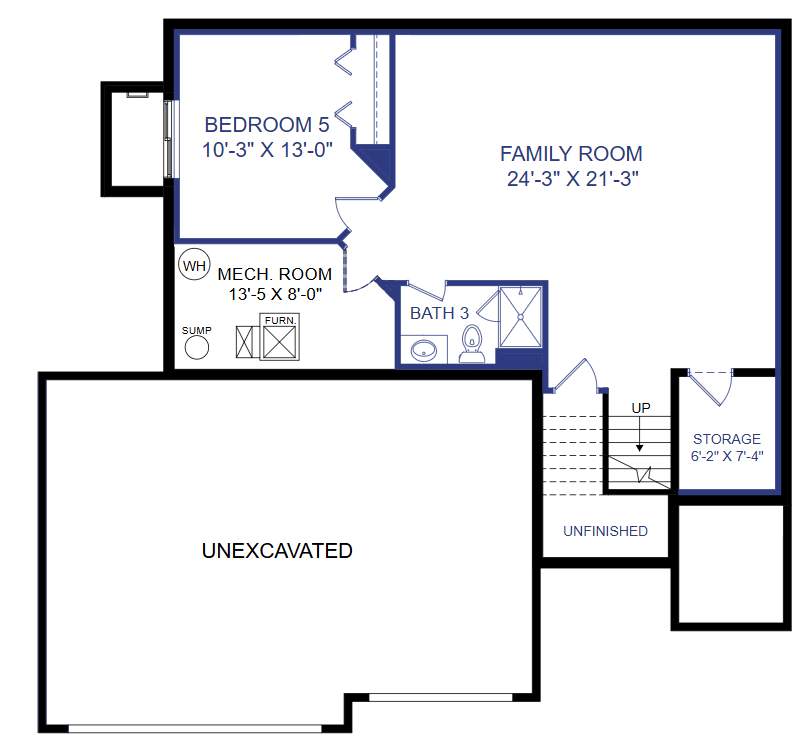
Property Listing
Description
Over $57,000 BUILDER INCENTIVE APPLIED AS PRICE REDUCTION! Brand New! New Construction Home! Available for a quick close! — Welcome to BRIARCROFT of Woodbury and the stunning Aspen floor plan—a fully finished home with 4 bedrooms, 4 baths, an upper-level loft, and convenient laundry. The HUGE kitchen is a chef’s dream, featuring Irish cream cabinetry, an oversized island, upgraded quartz countertops, a stylish backsplash, a 5-burner gas cooktop, upgraded stainless steel appliances, and a spacious walk-in pantry. The great room offers a cozy gas brick fireplace, a wall of windows that flood the space with natural light, and scenic backyard views. The luxurious primary suite includes a massive tiled walk-in shower and an expansive walk-in closet. The FINISHED LOWER LEVEL provides a 4th bedroom, ¾ bathroom, and a spacious family/recreational room perfect for entertaining. Additional highlights include 9-foot ceilings, extra-wide staircase and hallways, 2-zone HVAC, full-yard sod, professional landscaping with irrigation, and no-maintenance James Hardie cement siding on all four sides. This remarkable home in Briarcroft offers an exceptional lifestyle. It also features a convenient self-guided tour, allowing you to explore at your own pace anytime that fits your schedule!Property Information
Status: Active
Sub Type: ********
List Price: $624,900
MLS#: 6648691
Current Price: $624,900
Address: 10280 Arrowwood Path, Saint Paul, MN 55129
City: Saint Paul
State: MN
Postal Code: 55129
Geo Lat: 44.878987
Geo Lon: -92.902621
Subdivision: Briarcroft/Woodbury
County: Washington
Property Description
Year Built: 2024
Lot Size SqFt: 11325.6
Gen Tax: 2568
Specials Inst: 0
High School: ********
Square Ft. Source:
Above Grade Finished Area:
Below Grade Finished Area:
Below Grade Unfinished Area:
Total SqFt.: 3021
Style: Array
Total Bedrooms: 4
Total Bathrooms: 4
Total Full Baths: 1
Garage Type:
Garage Stalls: 3
Waterfront:
Property Features
Exterior:
Roof:
Foundation:
Lot Feat/Fld Plain: Array
Interior Amenities:
Inclusions: ********
Exterior Amenities:
Heat System:
Air Conditioning:
Utilities:


