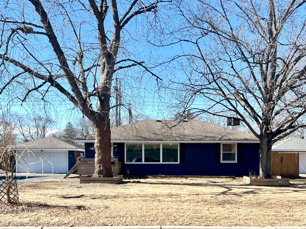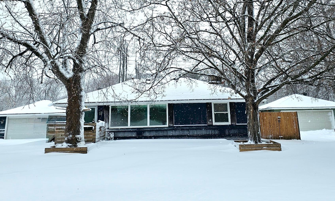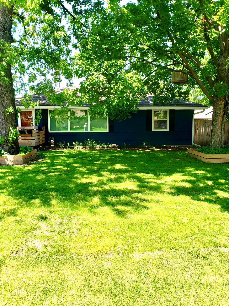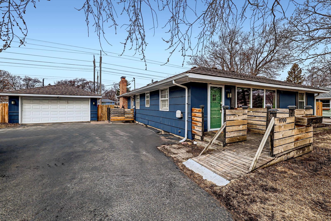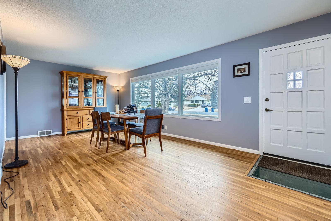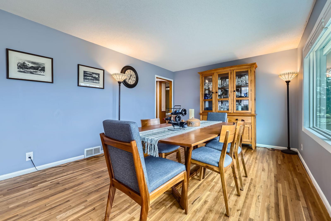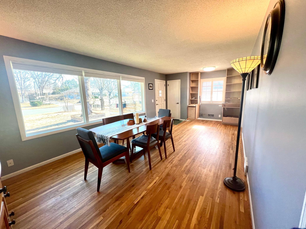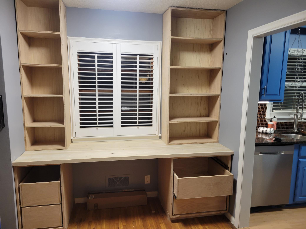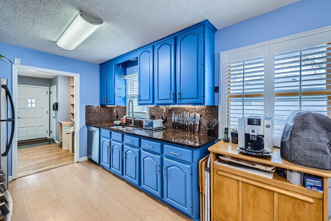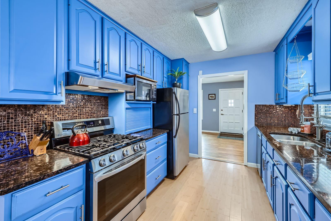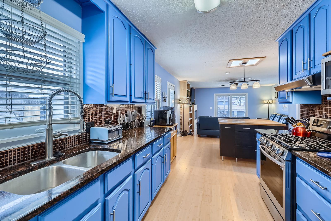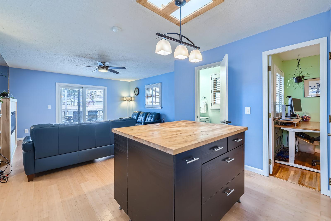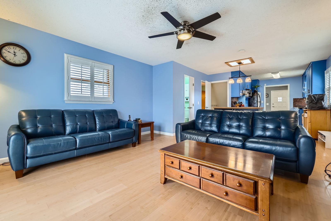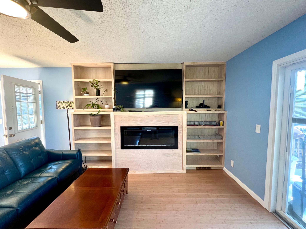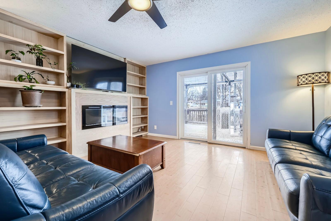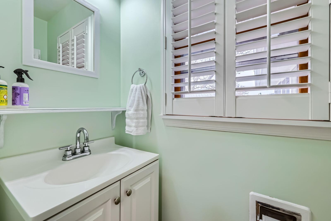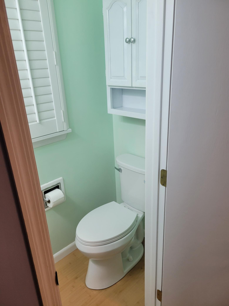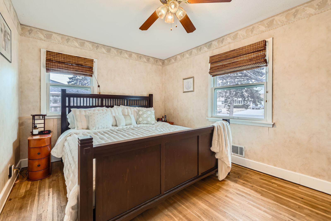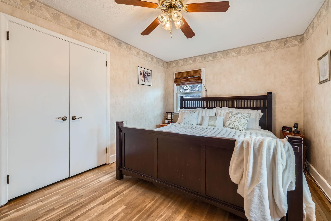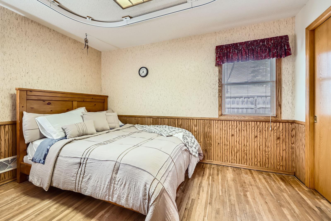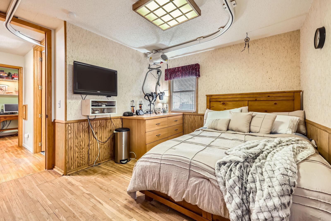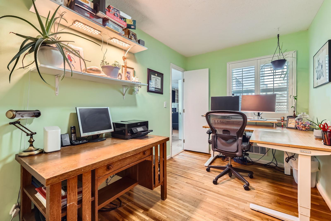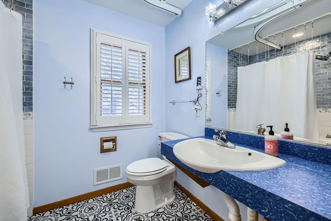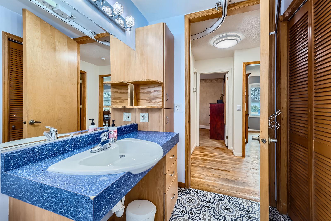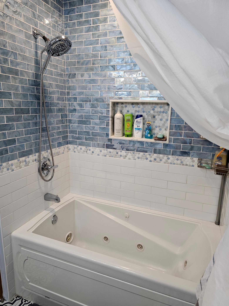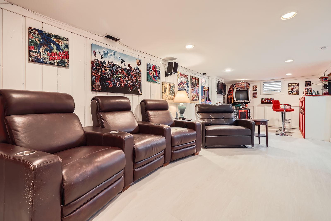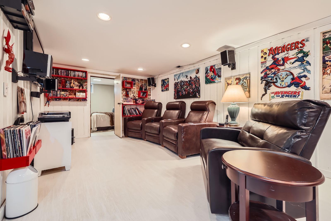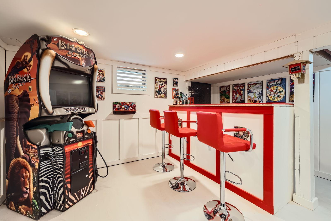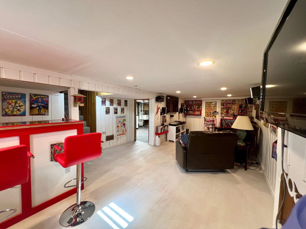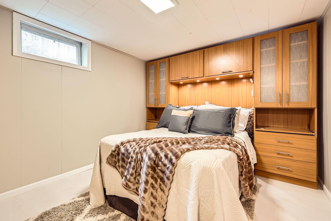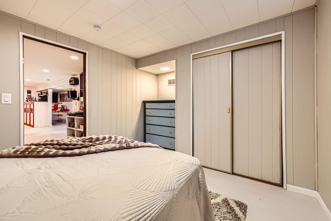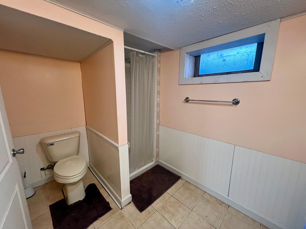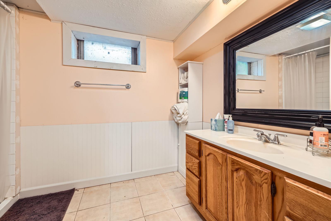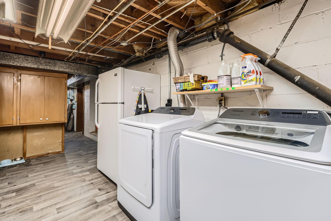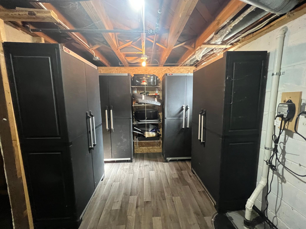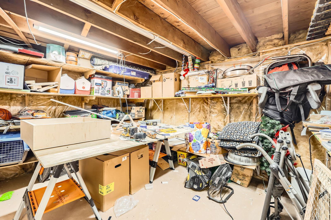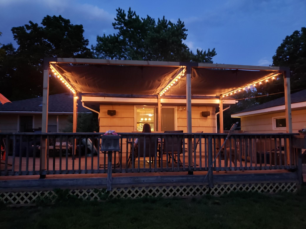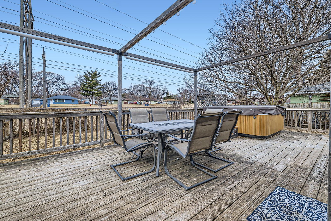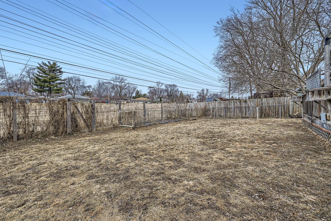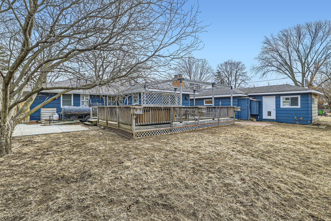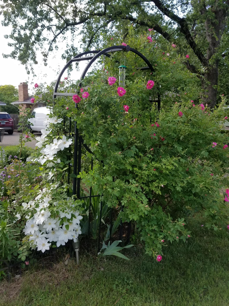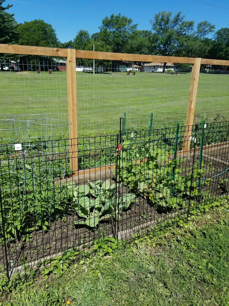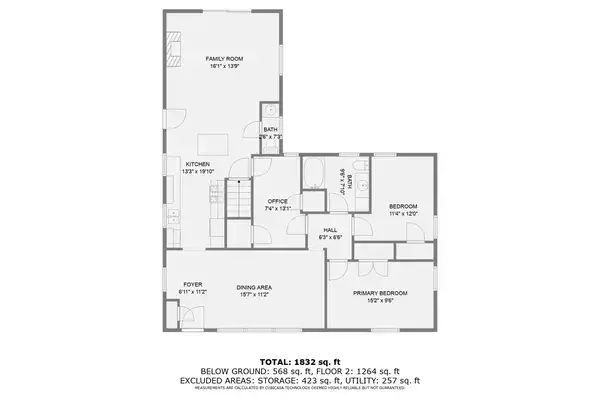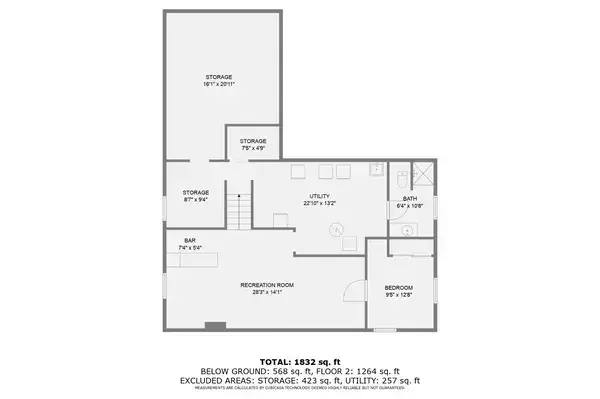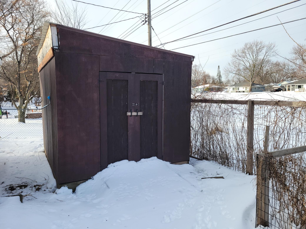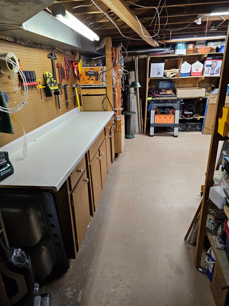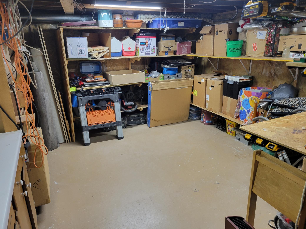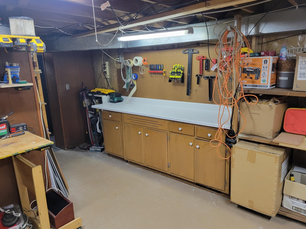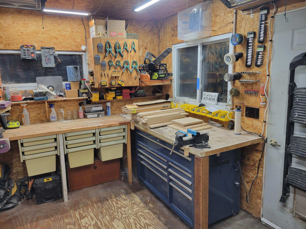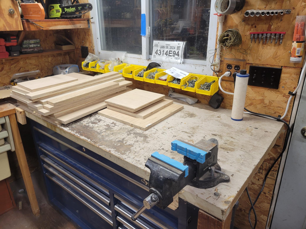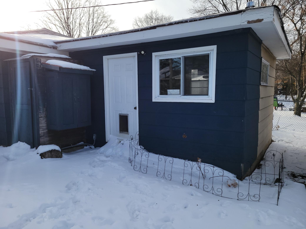
Property Listing
Description
This beautifully updated and wheelchair/handicap accessible home sits on a desirable city lot backing up to serene green space, offering a peaceful and private setting. The main floor is designed for ease of mobility, featuring 36" door openings, a ramp at the front entrance, bathroom with a roll-under sink and lever door handles. Inside, you'll find a spacious living room boasting beautiful red oak hardwood floors, perfect for gatherings. The large, eat-in kitchen flows seamlessly into the main floor family room, a warm and inviting space with new bamboo floors, a custom-built electric fireplace, and built-in bookcases. Sliding doors lead out to a large deck and patio area, ideal for grilling and enjoying evenings around the fire pit. The main floor also features two additional bedrooms with red oak hardwood floors, a full bathroom with a luxurious jetted tub, custom ceramic tile floors and surround, and a convenient powder room. Newer windows and doors throughout, complemented by custom wood plantation shutters, add a touch of elegance. The lower level offers even more living space, including a large amusement room, a huge laundry room, a ¾ bathroom, and a non-conforming bedroom (egress window needed). New flooring throughout this level adds a fresh touch. You'll also appreciate the ample storage area and a dedicated workshop. A large 2-car garage with an attached 15x13' workshop and a separate 10x12' shed provide plenty of space for vehicles and hobbies. This fantastic home offers the perfect blend of comfort, style, accessibility, and functionality. Its convenient location provides easy access to 35W, the airport, and the Mall of America.Property Information
Status: Active
Sub Type: ********
List Price: $365,000
MLS#: 6649363
Current Price: $365,000
Address: 9700 Columbus Avenue S, Minneapolis, MN 55420
City: Minneapolis
State: MN
Postal Code: 55420
Geo Lat: 44.827896
Geo Lon: -93.264896
Subdivision: Donnays Portland Park
County: Hennepin
Property Description
Year Built: 1955
Lot Size SqFt: 11761.2
Gen Tax: 4374
Specials Inst: 0
High School: ********
Square Ft. Source:
Above Grade Finished Area:
Below Grade Finished Area:
Below Grade Unfinished Area:
Total SqFt.: 2528
Style: Array
Total Bedrooms: 3
Total Bathrooms: 3
Total Full Baths: 1
Garage Type:
Garage Stalls: 2
Waterfront:
Property Features
Exterior:
Roof:
Foundation:
Lot Feat/Fld Plain: Array
Interior Amenities:
Inclusions: ********
Exterior Amenities:
Heat System:
Air Conditioning:
Utilities:


