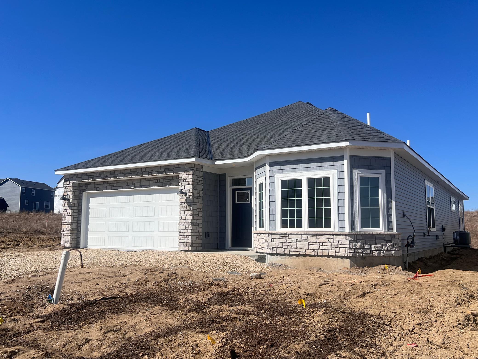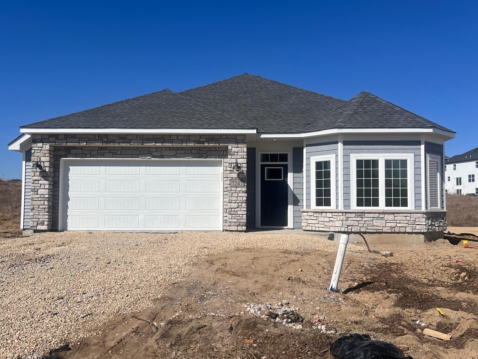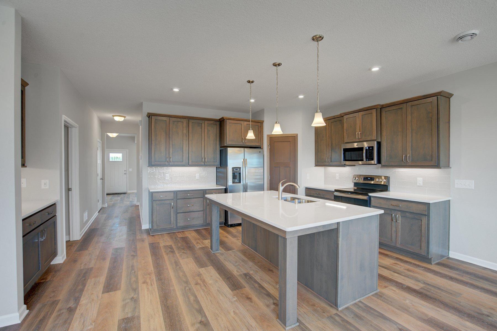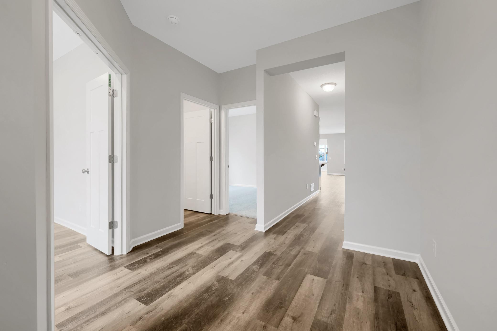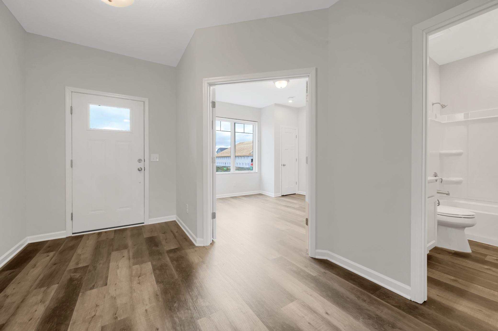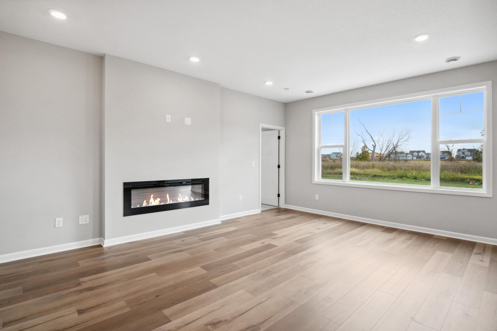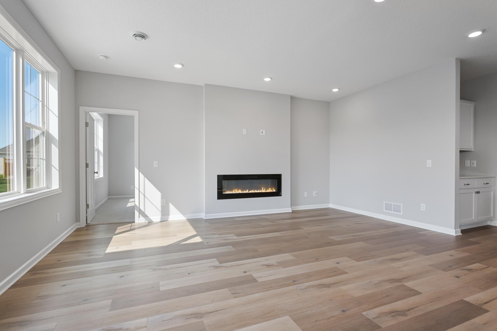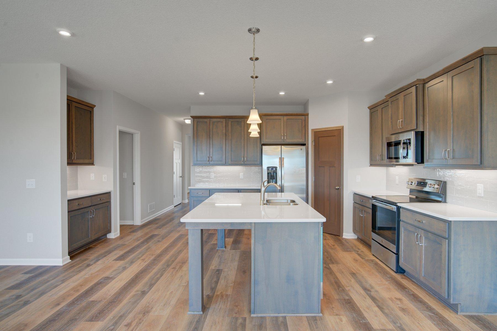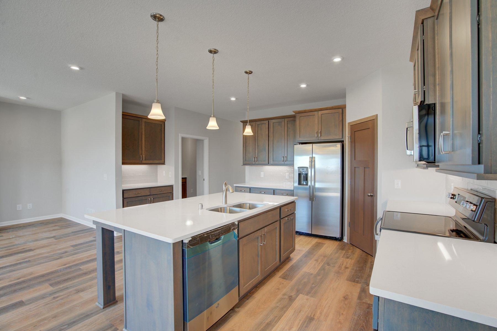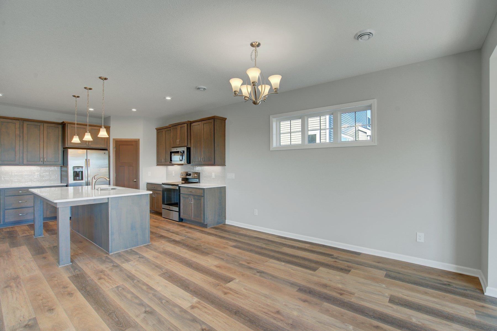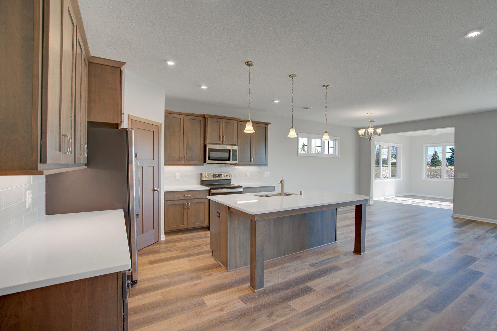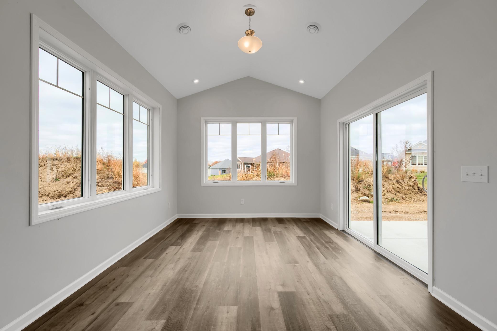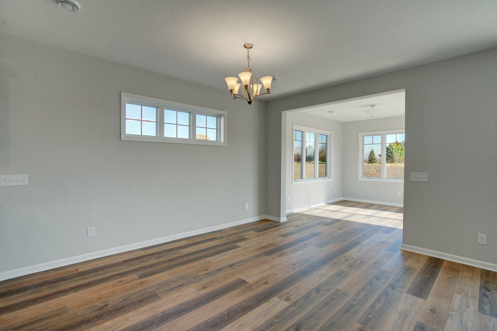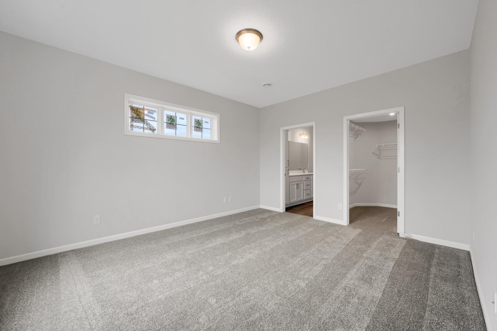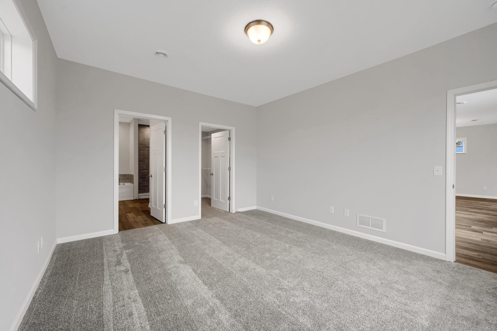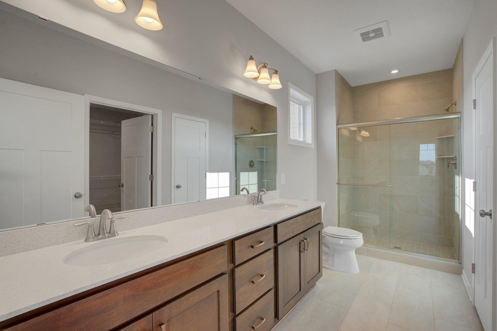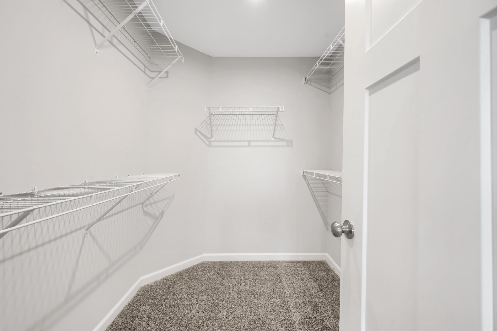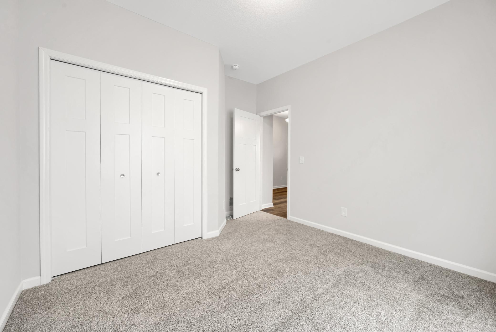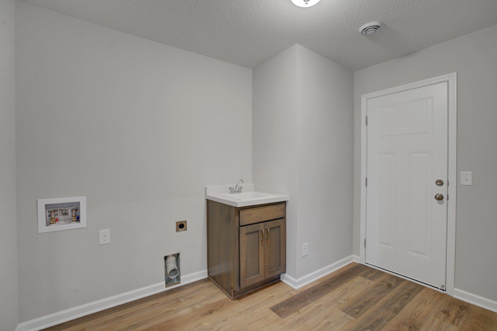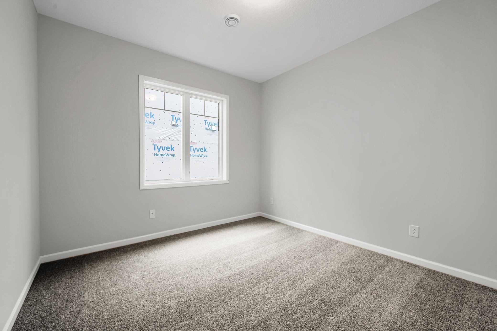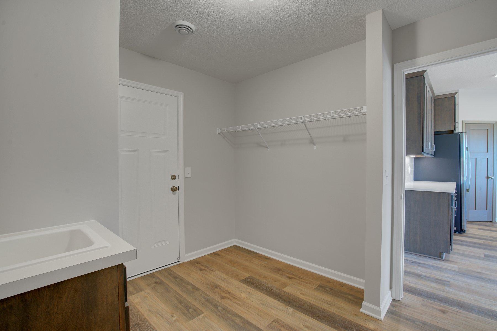
Property Listing
Description
Discover the perfect blend of comfort and style in this stunning new construction home in the charming Otsego, MN community. Built by M/I Homes, this thoughtfully designed single-story house offers 2 bedrooms, 2 full bathrooms, and 1,890 square feet of beautifully crafted living space. Step inside to be welcomed by a spacious open layout that connects the living room, dining area, and modern kitchen. The design emphasizes functionality and flow, making it ideal for everything from casual living to hosting guests. The kitchen is the heart of this home, featuring a stylish island that’s perfect for meal prep, casual dining, or entertaining. With its thoughtful design and modern finishes, it’s sure to delight any culinary enthusiast. The spacious owner’s suite is a peaceful retreat, complete with an en-suite bathroom featuring a dual-sink vanity for added convenience and a touch of luxury. The second bedroom offers flexibility, whether it’s used for guests, a home office, or a hobby space. With a 2-car garage and outdoor space for relaxing or entertaining, this home is as practical as it is inviting. The exterior offers opportunities to enjoy fresh air and unwind in a serene environment. Located in a desirable neighborhood in Otsego, this home offers a peaceful retreat with easy access to schools, parks, and local amenities.Property Information
Status: Active
Sub Type: ********
List Price: $455,000
MLS#: 6649546
Current Price: $455,000
Address: 7247 Parquet Avenue NE, Otsego, MN 55330
City: Otsego
State: MN
Postal Code: 55330
Geo Lat: 45.254204
Geo Lon: -93.565356
Subdivision: Boulder Pass
County: Wright
Property Description
Year Built: 2025
Lot Size SqFt: 8712
Gen Tax: 224
Specials Inst: 0
High School: ********
Square Ft. Source:
Above Grade Finished Area:
Below Grade Finished Area:
Below Grade Unfinished Area:
Total SqFt.: 1890
Style: Array
Total Bedrooms: 2
Total Bathrooms: 2
Total Full Baths: 2
Garage Type:
Garage Stalls: 2
Waterfront:
Property Features
Exterior:
Roof:
Foundation:
Lot Feat/Fld Plain: Array
Interior Amenities:
Inclusions: ********
Exterior Amenities:
Heat System:
Air Conditioning:
Utilities:


