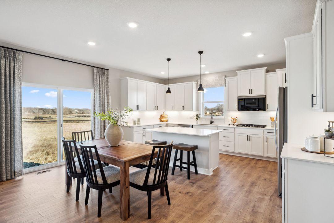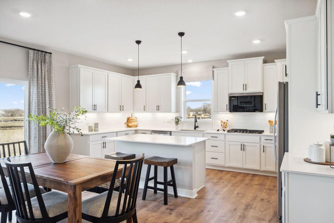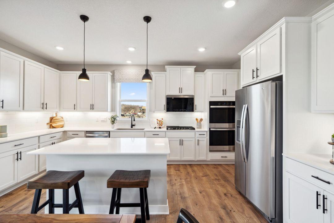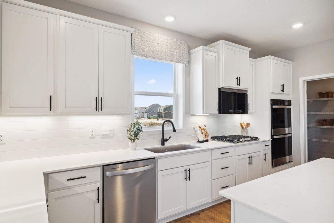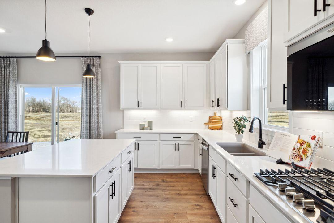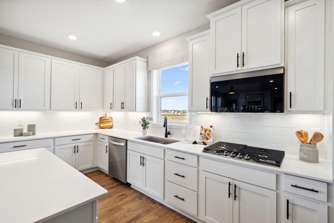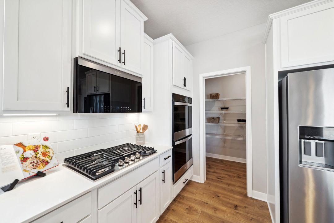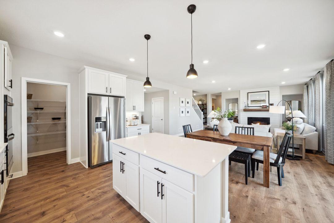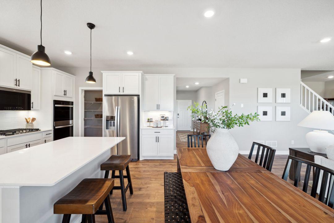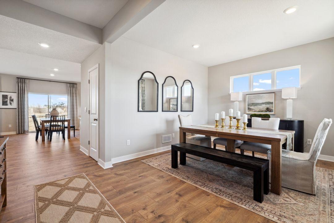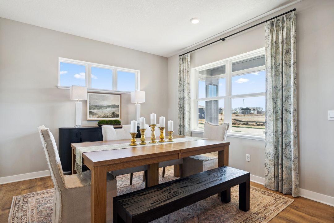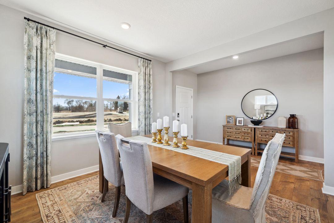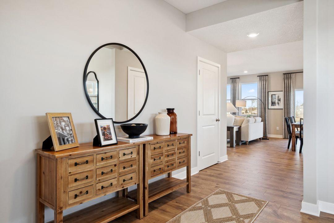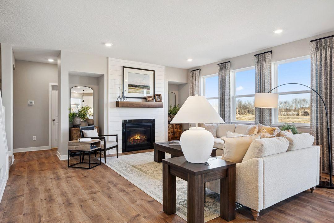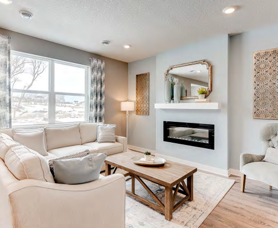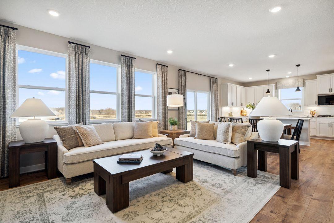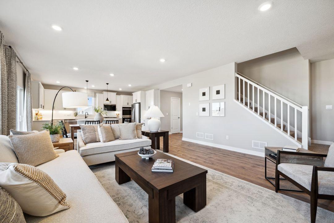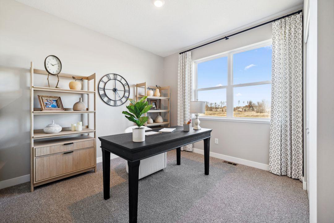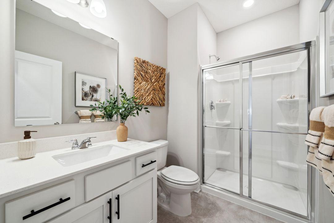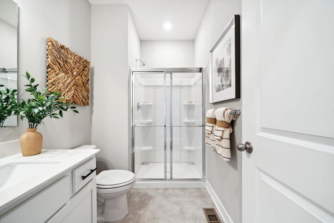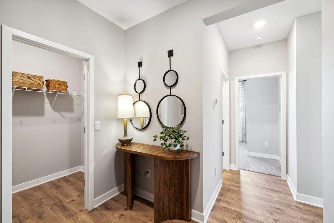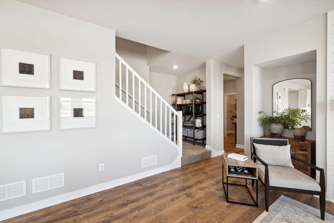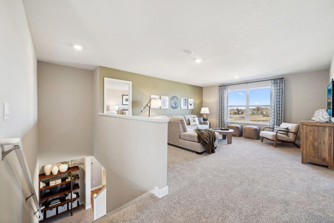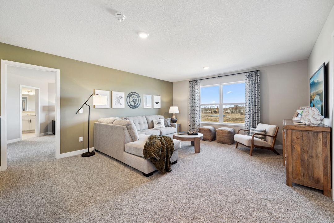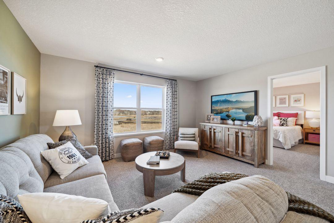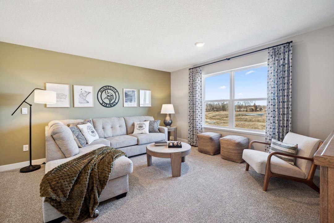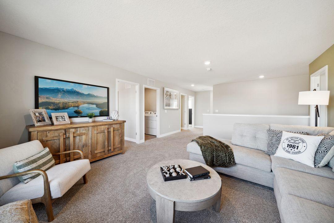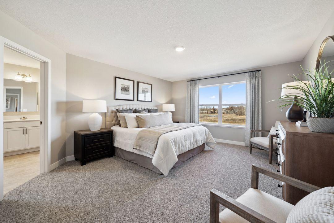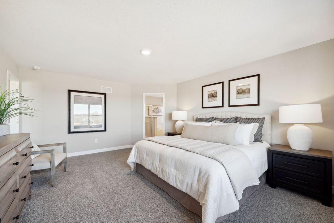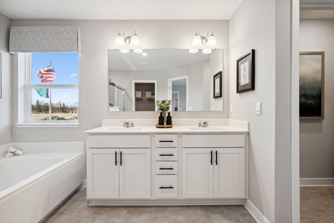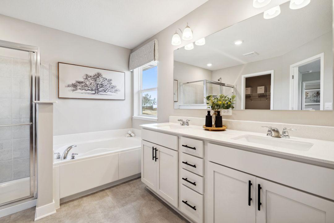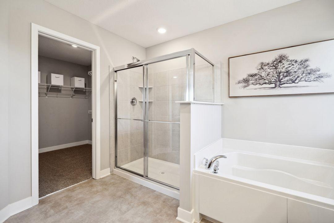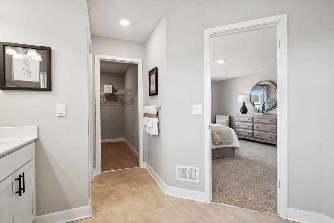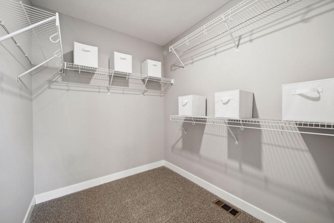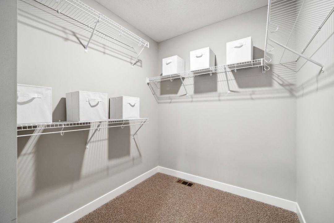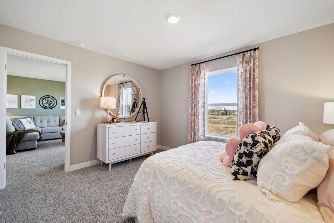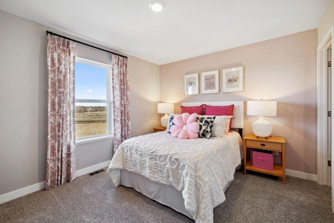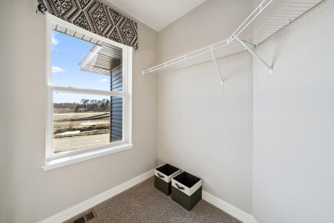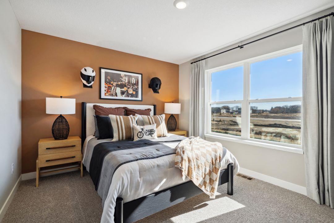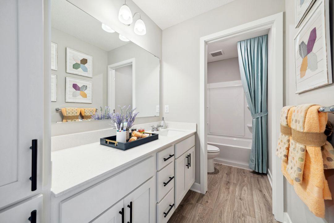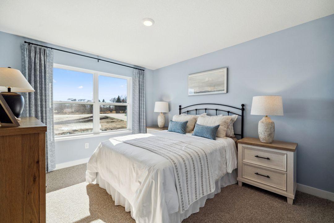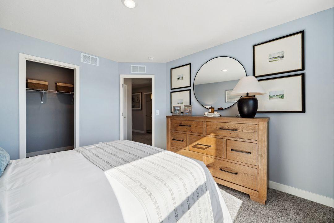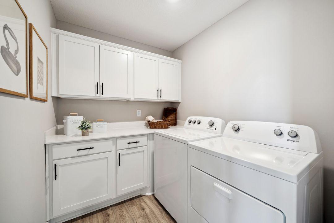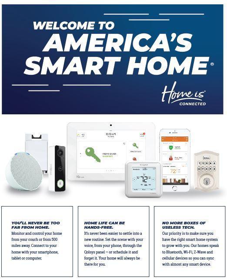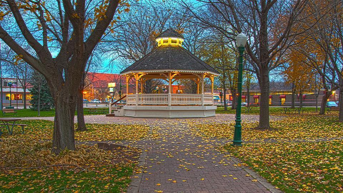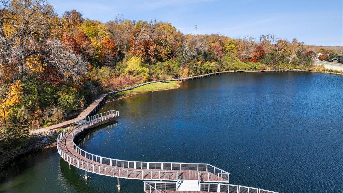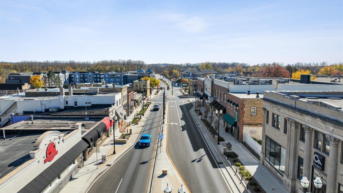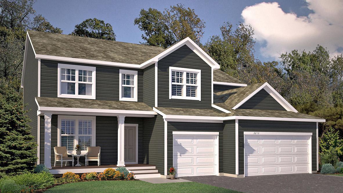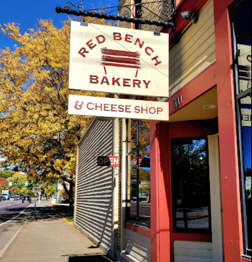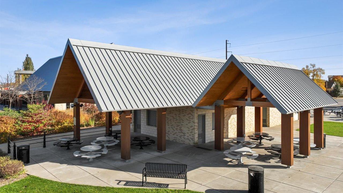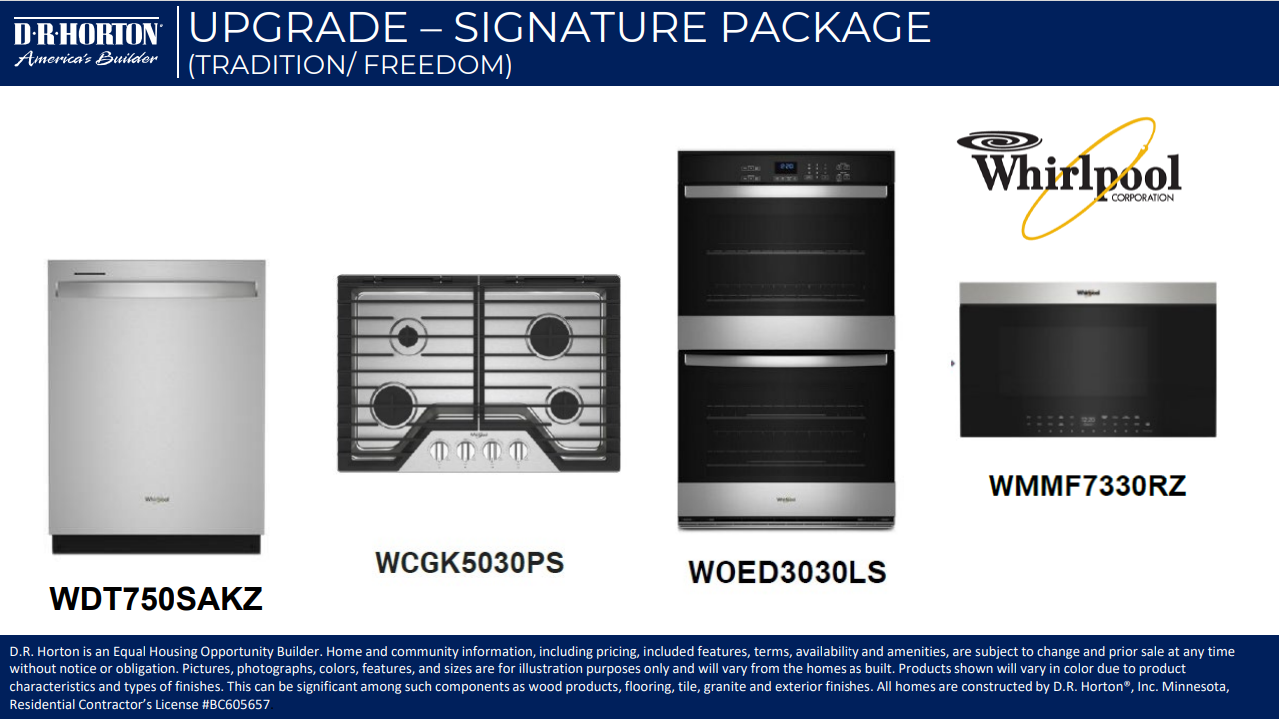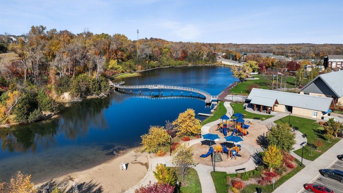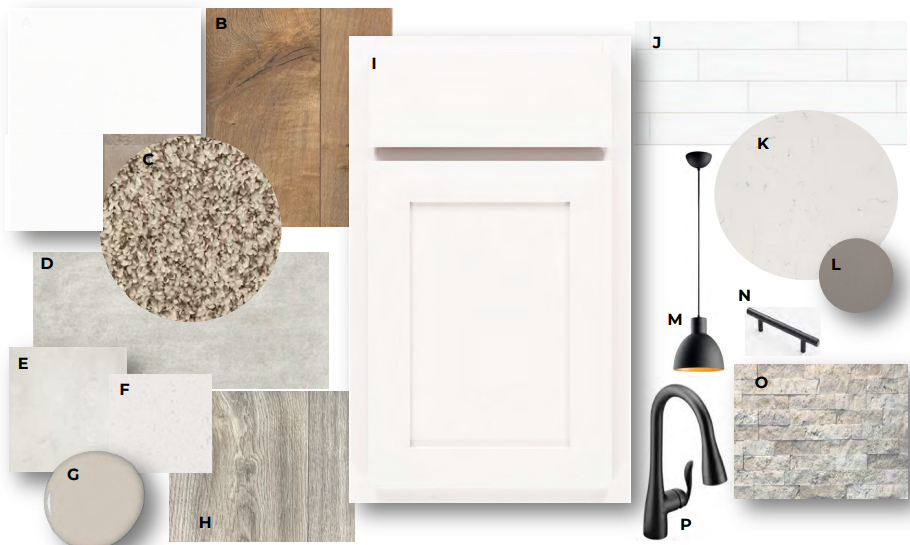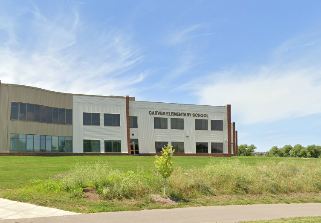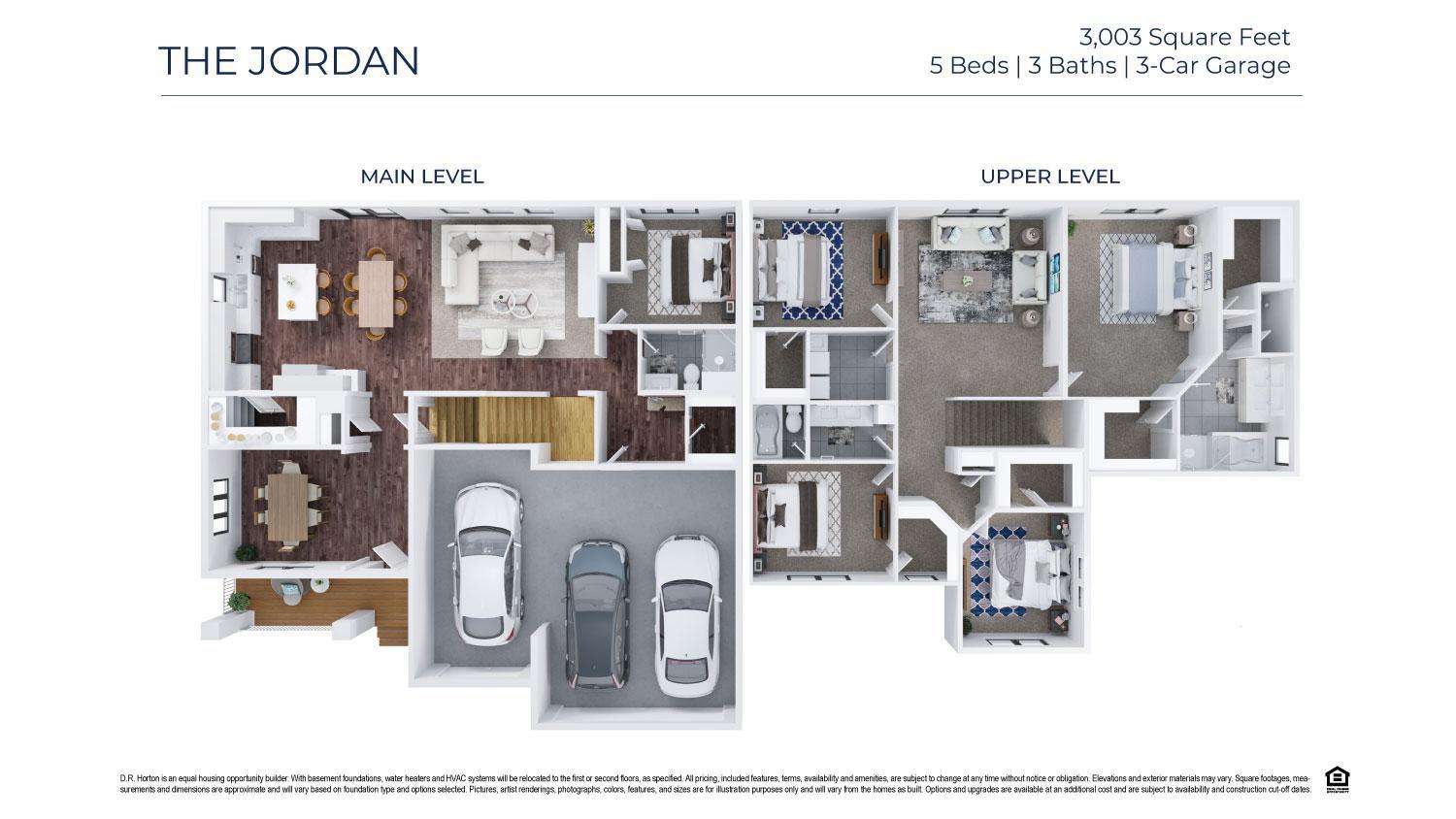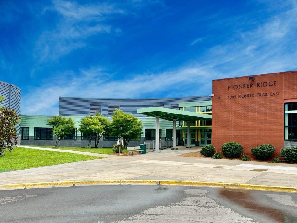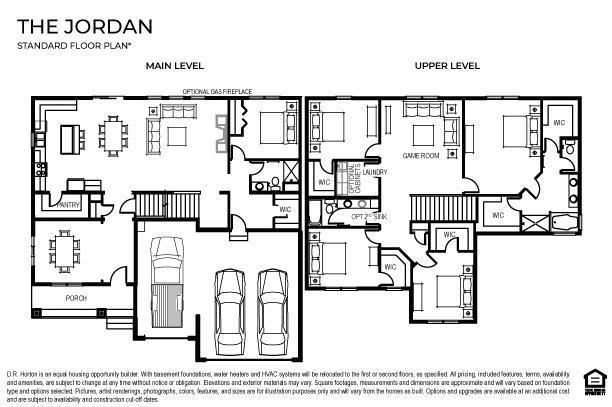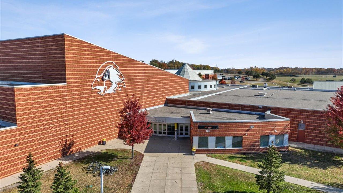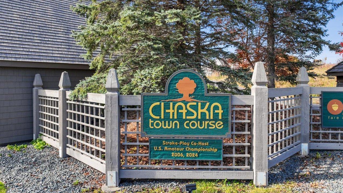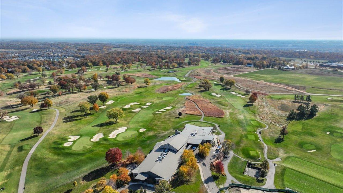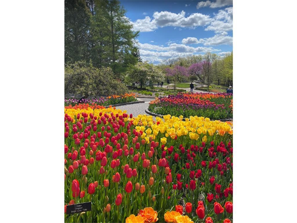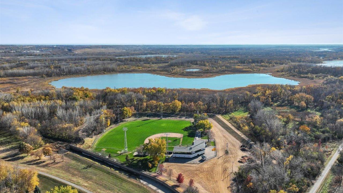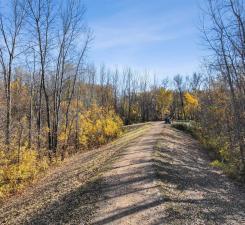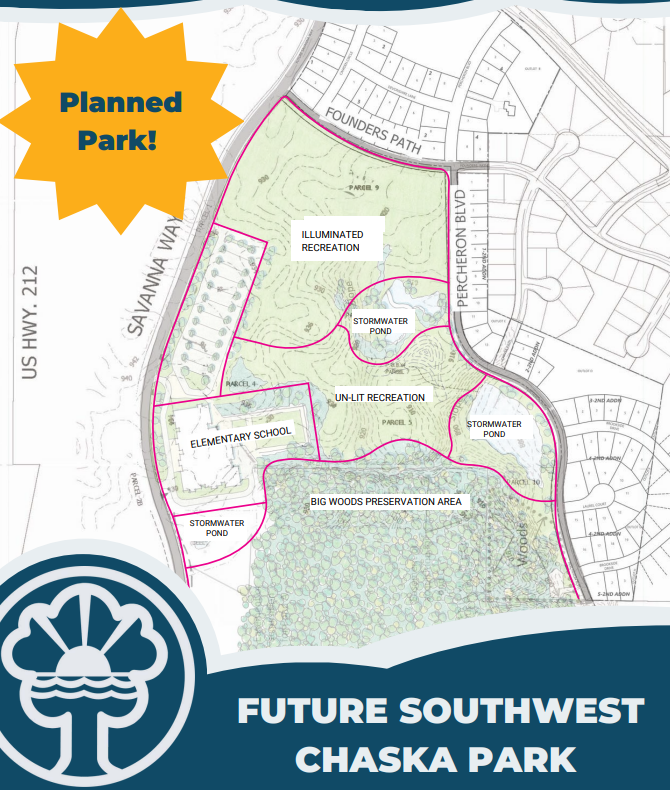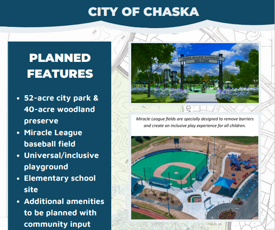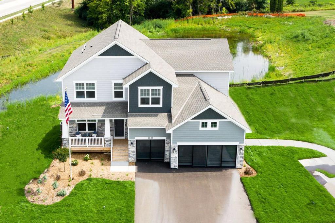
Property Listing
Description
Ask how you can receive a 30-year fixed interest rate of either 4.99% for FHA/VA financing or 5.50% for Conventional financing. An exciting new opportunity by D.R. HORTON, America's Builder. TH JORDAN, open concept, front flex room, and main level bedroom. Signature kitchen with double wall ovens, gas cooktop and vented overhead microwave. Also includes: quartz countertops, tile backsplash, and a huge walk-in pantry. Light filled family room with hard floors, electric fireplace & expansive mudroom with walk in closet. Upper-level laundry for convenience, large loft, four bedrooms, primary suite has dual sinks, separated soaker tub and tile shower, plus TWO walk-in closets. Rivertown Heights, located in Chaska, listed as one of the best suburbs in Minneapolis to live! Students attend Eastern Carver County school district, ranked in Top 3% of MN school districts. Rivertown Heights location makes for easy commuting, close access to Highway 212 & 169. Chaska has the charm of a small town, known for its historic downtown area, but close to major retail (Costco, Target, Kohls) restaurants & entertainment. Chaska is home to nationally recognized Golf Course Hazeltine, Curling Center, & Community Center. Outdoor lovers appreciate the city parks & trails, as well as four-legged friends at the off-leash dog park. Resident’s enjoy city events such as, Movies in Park, Summer Concert Series, farmers markets & several other annual festivities.Property Information
Status: Active
Sub Type: ********
List Price: $659,990
MLS#: 6650626
Current Price: $659,990
Address: 3949 Founders Path, Chaska, MN 55318
City: Chaska
State: MN
Postal Code: 55318
Geo Lat: 44.788298
Geo Lon: -93.62399
Subdivision: Rivertown Heights
County: Carver
Property Description
Year Built: 2025
Lot Size SqFt: 9147.6
Gen Tax: 0
Specials Inst: 0
High School: ********
Square Ft. Source:
Above Grade Finished Area:
Below Grade Finished Area:
Below Grade Unfinished Area:
Total SqFt.: 4305
Style: Array
Total Bedrooms: 5
Total Bathrooms: 3
Total Full Baths: 2
Garage Type:
Garage Stalls: 3
Waterfront:
Property Features
Exterior:
Roof:
Foundation:
Lot Feat/Fld Plain: Array
Interior Amenities:
Inclusions: ********
Exterior Amenities:
Heat System:
Air Conditioning:
Utilities:


