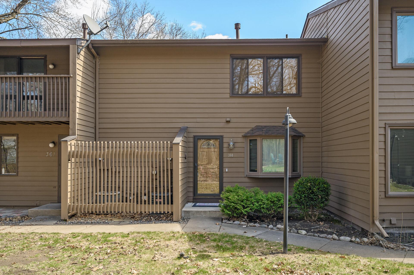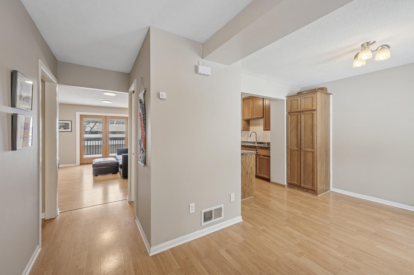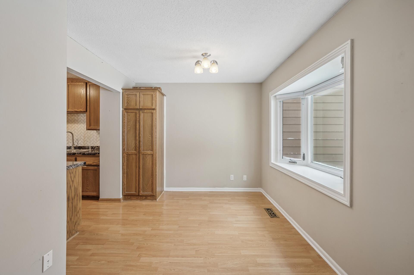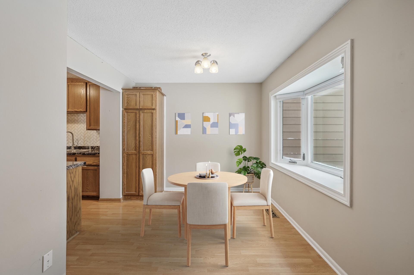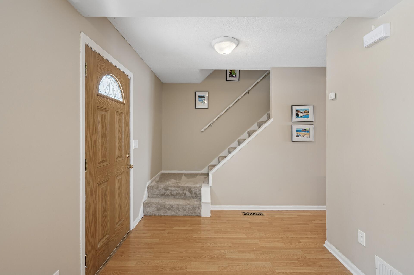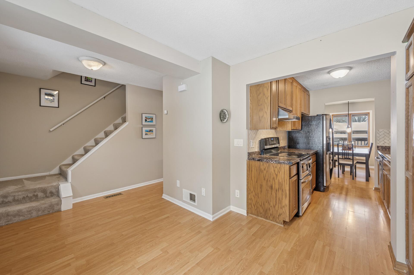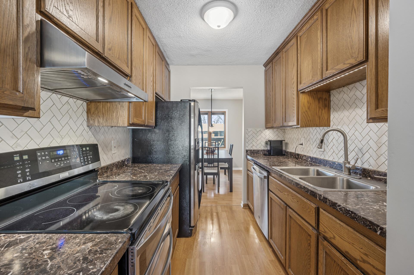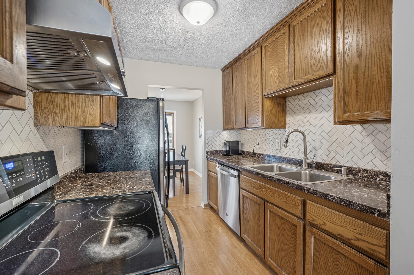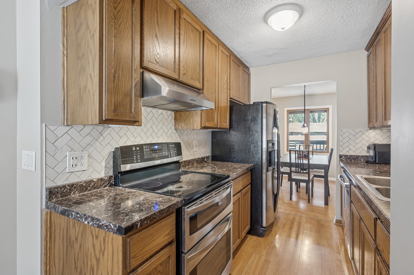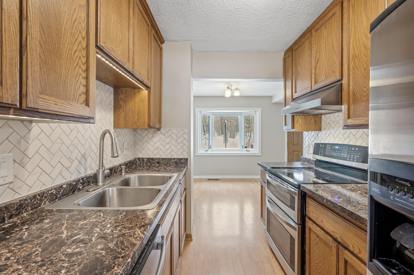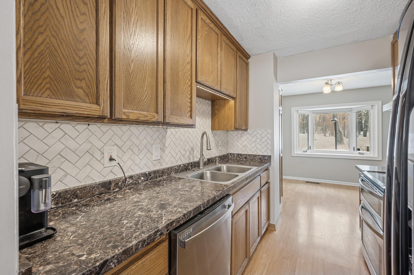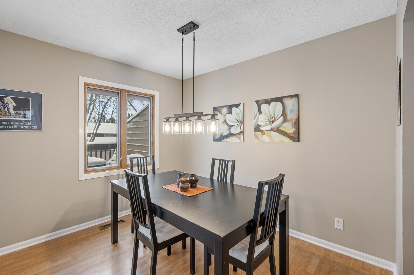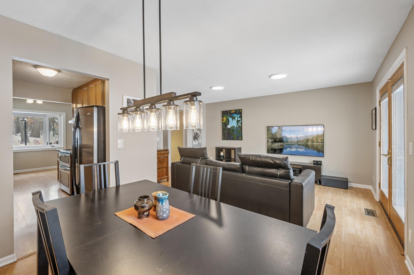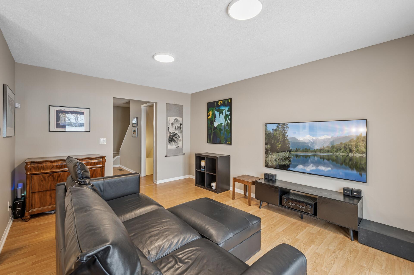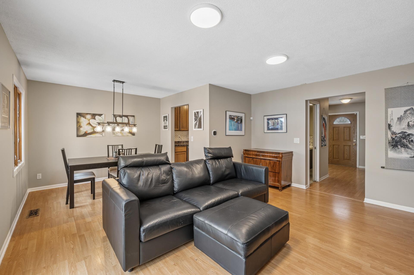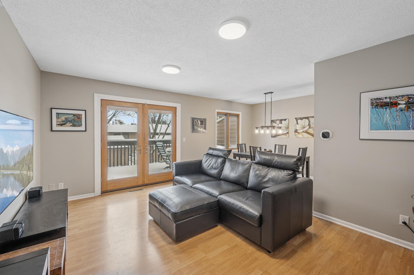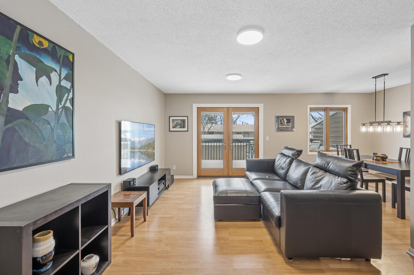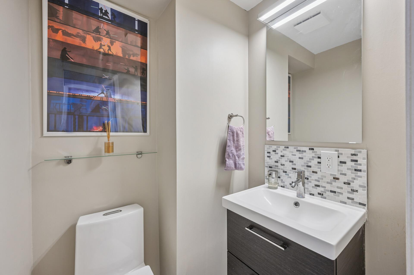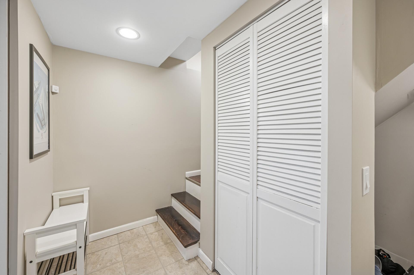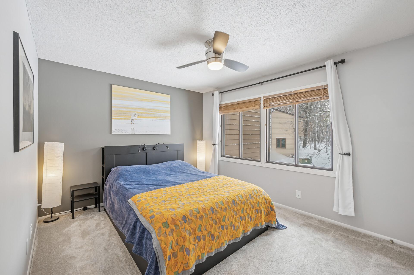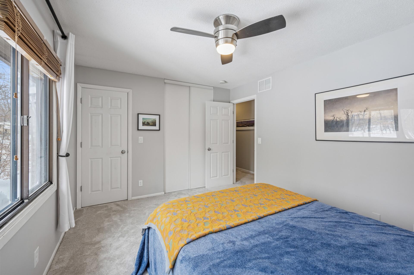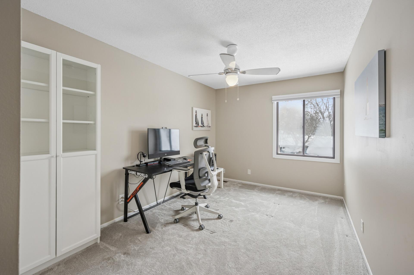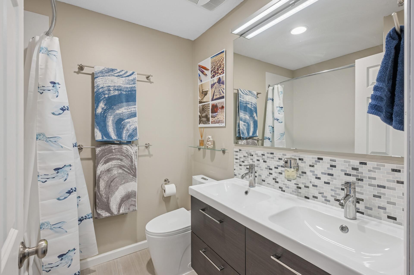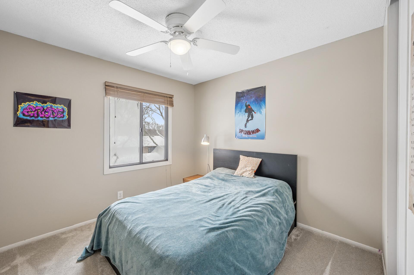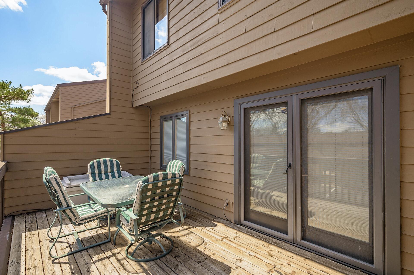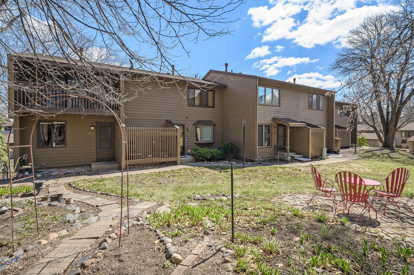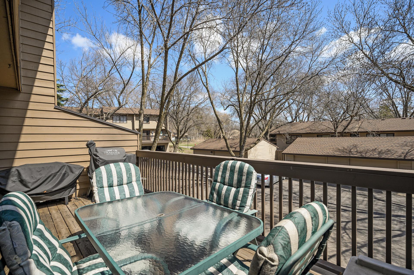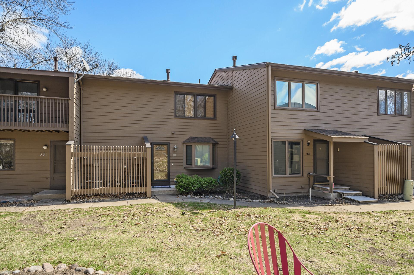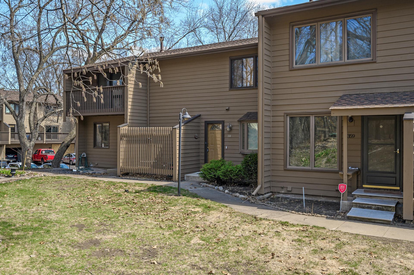
Property Listing
Description
Located in the quiet and highly sought-after Eagle Lake Neighborhood, this stunning townhome offers the perfect blend of comfort, convenience, and community living. With deeded access to Eagle Lake, you’ll enjoy endless outdoor activities just steps from your door. The neighborhood has scenic trails, a heated pool, and well-maintained basketball and tennis courts, making it an ideal retreat for outdoor enthusiasts. Inside, the home features hardwood floors and a spacious eat-in kitchen, highlighted by a charming bay window and a separate dining area. The large deck provides the perfect space for entertaining or relaxing in the fresh air. Upstairs, all three bedrooms are conveniently located on one level, including a primary suite with two closets—one of which is a walk-in. The updated bathrooms add a modern touch, while the oversized two-car attached garage offers ample storage. Additional upgrades include CAT 5E wiring, a new high-end washer and dryer. Plus, with super high-speed internet available for just $60 per month, staying connected has never been easier. Recent updates include: 2024 - new roof, fresh paint in living room and two bedrooms, dining room light, and washer and dryer; 2023 - water heater and carpet.; 2021- dishwasher; 2019 - bathroom remodel.Property Information
Status: Active
Sub Type: ********
List Price: $275,000
MLS#: 6650743
Current Price: $275,000
Address: 360 W Eagle Lake Drive, Maple Grove, MN 55369
City: Maple Grove
State: MN
Postal Code: 55369
Geo Lat: 45.077266
Geo Lon: -93.424611
Subdivision: Townhouse Village At Eagle Lake 1st Add
County: Hennepin
Property Description
Year Built: 1972
Lot Size SqFt: 1306.8
Gen Tax: 2702
Specials Inst: 0
High School: ********
Square Ft. Source:
Above Grade Finished Area:
Below Grade Finished Area:
Below Grade Unfinished Area:
Total SqFt.: 1713
Style: Array
Total Bedrooms: 3
Total Bathrooms: 2
Total Full Baths: 1
Garage Type:
Garage Stalls: 2
Waterfront:
Property Features
Exterior:
Roof:
Foundation:
Lot Feat/Fld Plain: Array
Interior Amenities:
Inclusions: ********
Exterior Amenities:
Heat System:
Air Conditioning:
Utilities:


