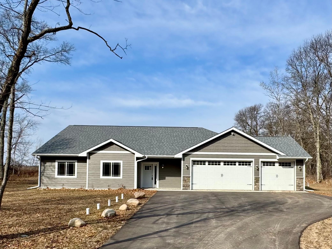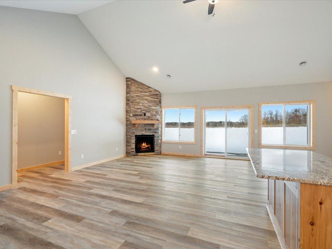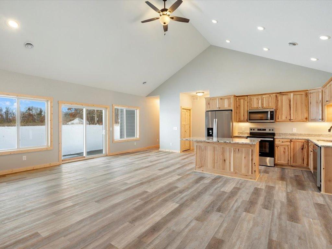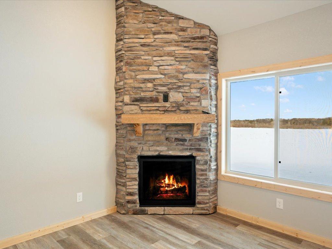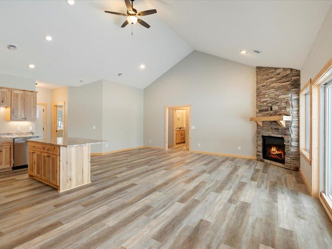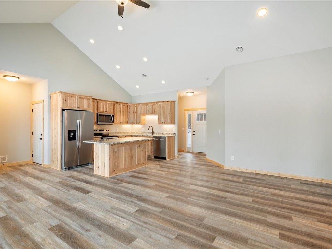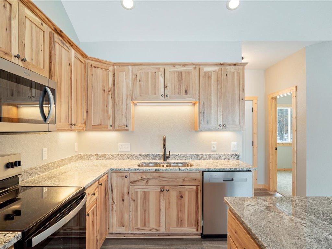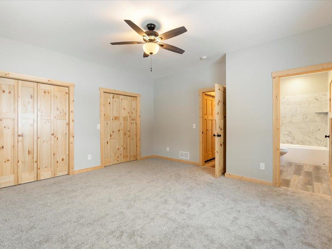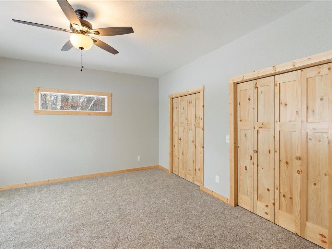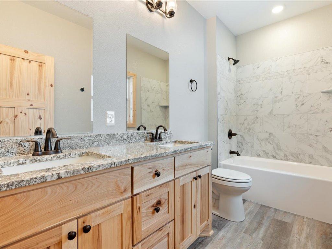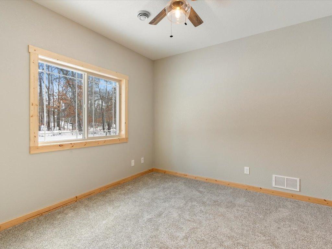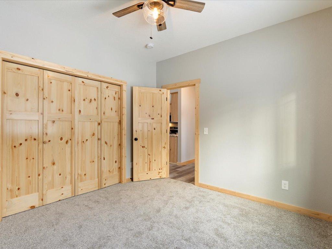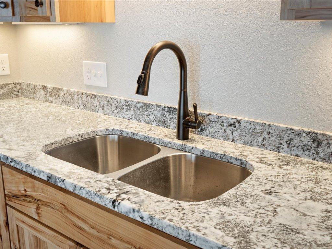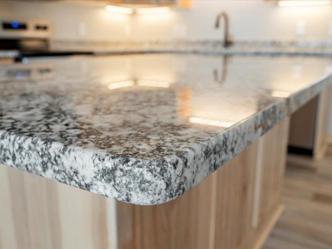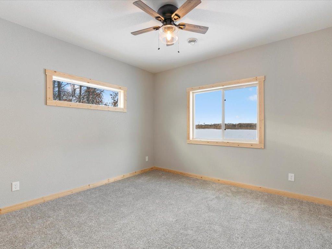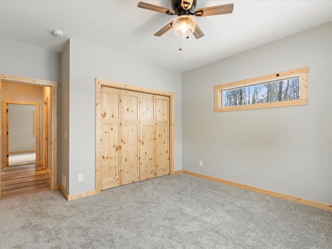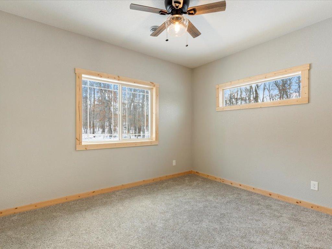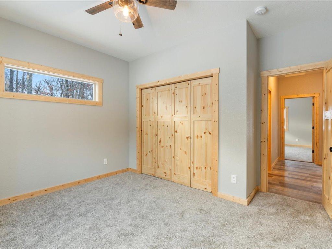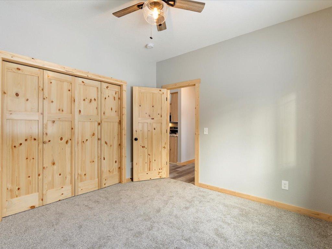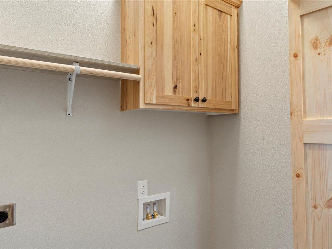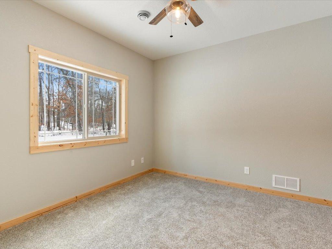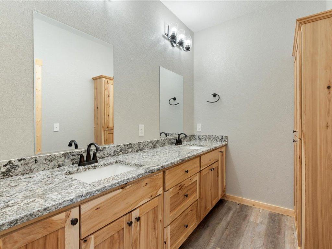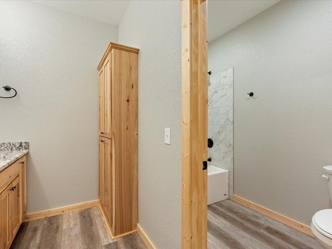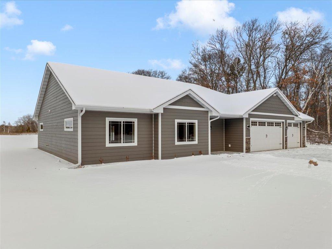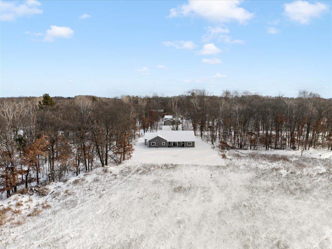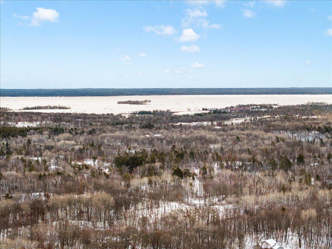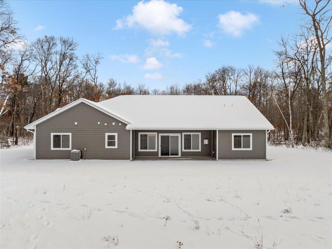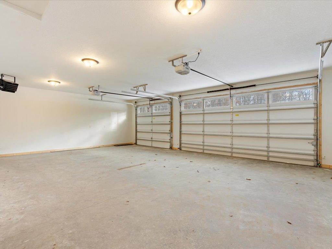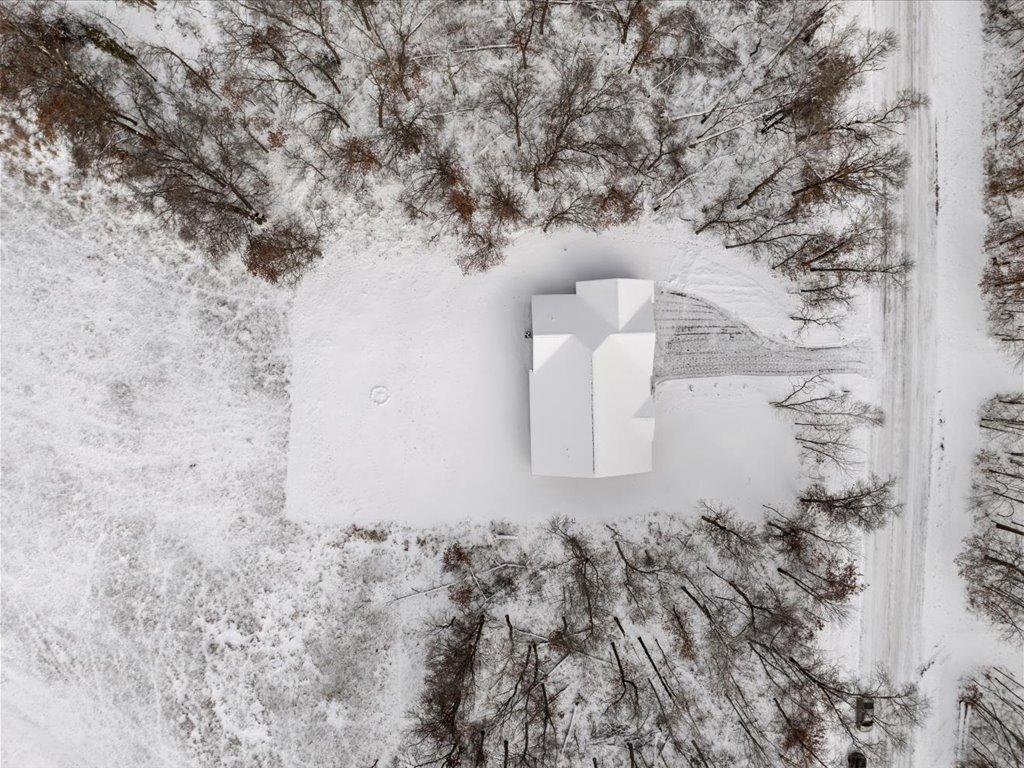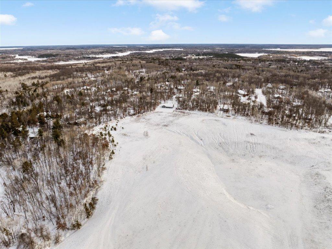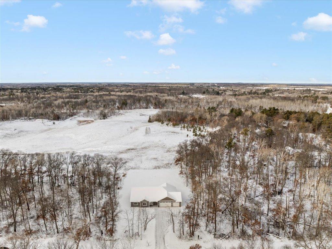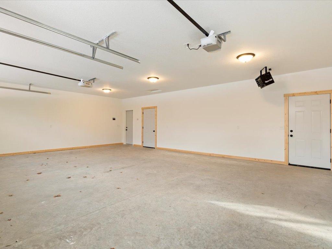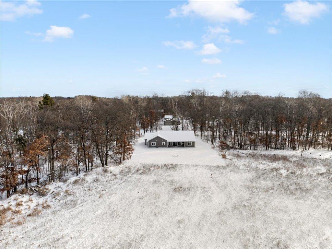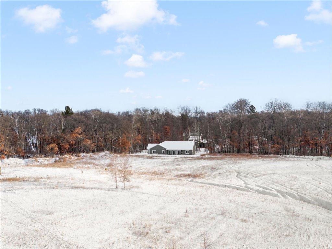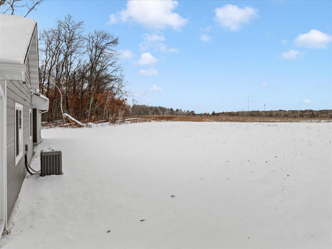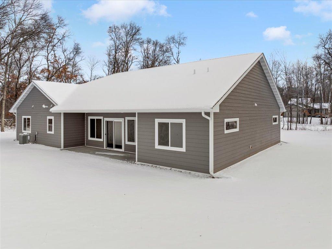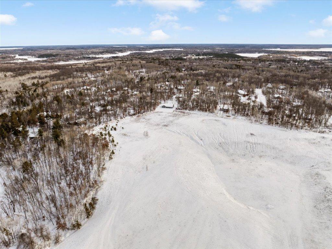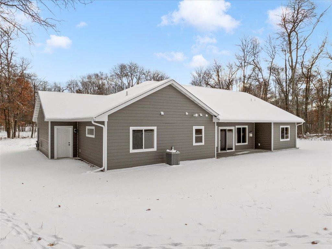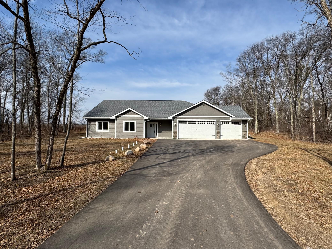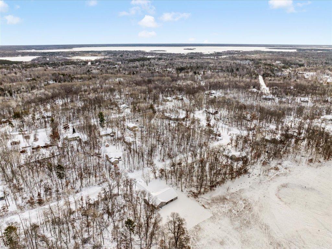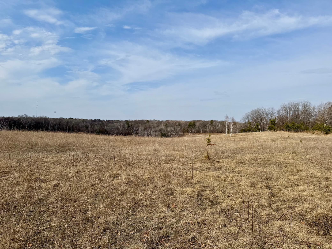
Property Listing
Description
Step into this stunning new construction.... This Patio Home offers 4 bedrooms, 2 full baths and is situated on a 1/2 acre lot. The spacious primary bedroom has double closets, a private bathroom and is located on one side of home giving you much privacy from the other bedrooms. Inside, you'll be greeted by a stone, gas fireplace with block mantle that stretches up to the vaulted ceilings, creating a dramatic focal point. The natural woodwork and open floor plan enhance the spacious feel of this home. More features include transom windows in the bedrooms, wall of windows in the living room, large foyer entry, central air, paneled doors and ceiling fans in every room. The kitchen boasts granite countertops, stainless steel appliances, soft close distressed hickory cabinets/drawers, under cabinet lighting and an oversized kitchen island w/extra granite allowing more seating. The oversized bathrooms features granite counters w/dual sink & mirrors, bronze hardware accents & custom tile bath/showers. The exterior features Lp Smart siding with a modern color scheme and stone accents up the front. The front door includes an extra window, enhancing natural light and curb appeal. Gutters & the blacktop driveway ensures a sleek, polished look. The 3-car finished garage is heated, insulated & has carriage style doors with gridded windows as well as a floor drain, openers and a back yard service door adding both functionality and style. Enjoy the outdoors on the back concrete patio, which offers privacy with no houses behind you & a rock bonfire pit for those cozy evenings. This home is waiting for you!!Property Information
Status: Active
Sub Type: ********
List Price: $449,900
MLS#: 6651621
Current Price: $449,900
Address: 31739 Blue Ridge Drive, Pequot Lakes, MN 56472
City: Pequot Lakes
State: MN
Postal Code: 56472
Geo Lat: 46.613653
Geo Lon: -94.240718
Subdivision: Whitebirch Sixteen
County: Crow Wing
Property Description
Year Built: 2024
Lot Size SqFt: 22215.6
Gen Tax: 128
Specials Inst: 0
High School: ********
Square Ft. Source:
Above Grade Finished Area:
Below Grade Finished Area:
Below Grade Unfinished Area:
Total SqFt.: 1804
Style: Array
Total Bedrooms: 4
Total Bathrooms: 2
Total Full Baths: 2
Garage Type:
Garage Stalls: 3
Waterfront:
Property Features
Exterior:
Roof:
Foundation:
Lot Feat/Fld Plain: Array
Interior Amenities:
Inclusions: ********
Exterior Amenities:
Heat System:
Air Conditioning:
Utilities:


