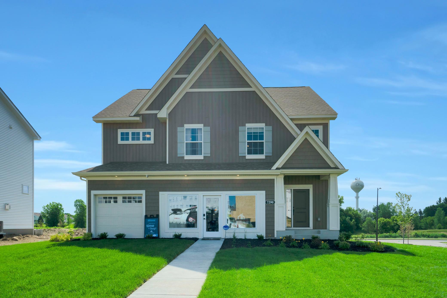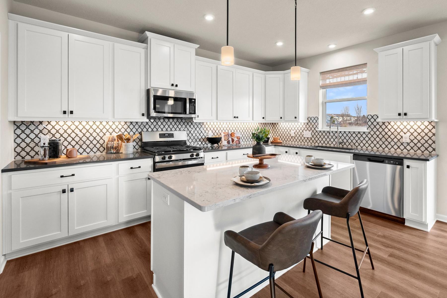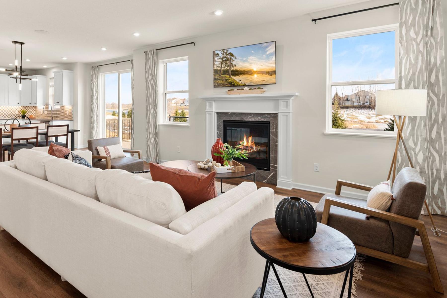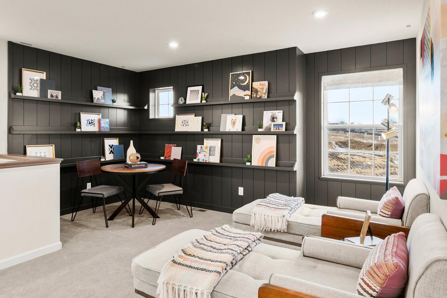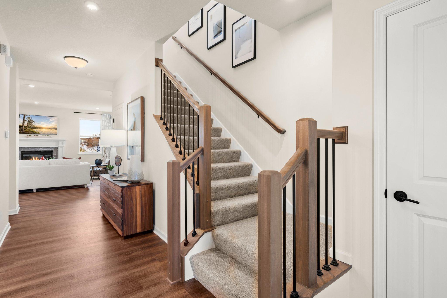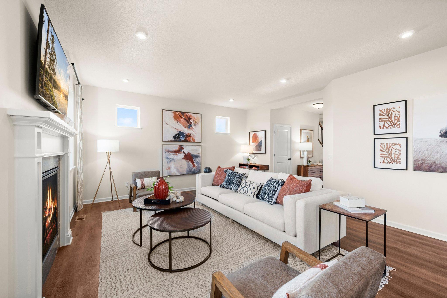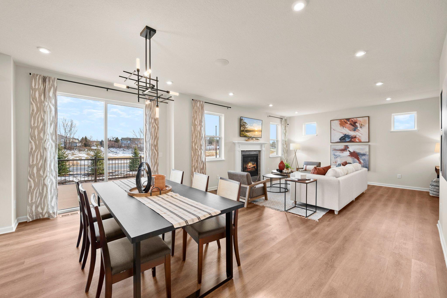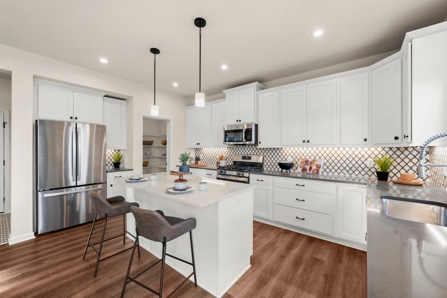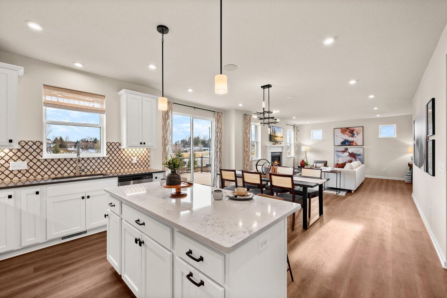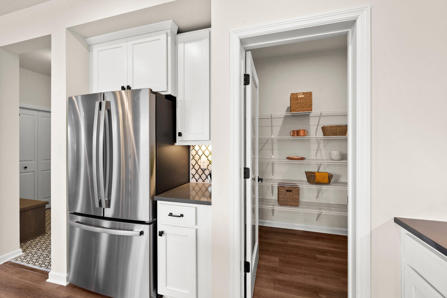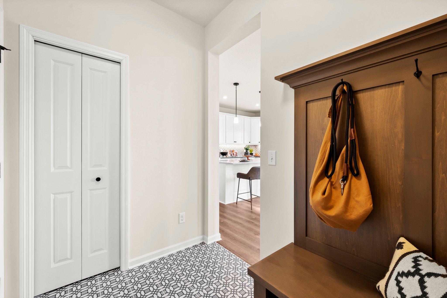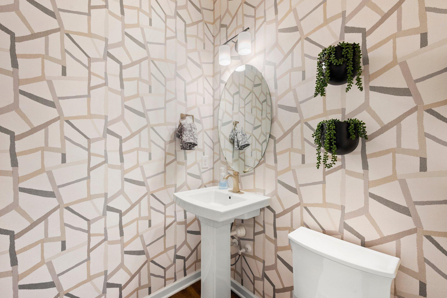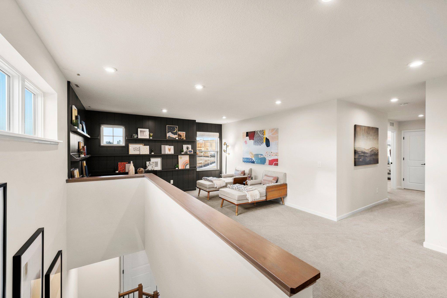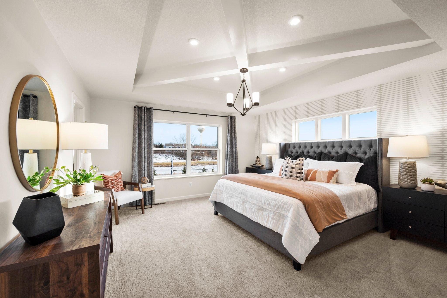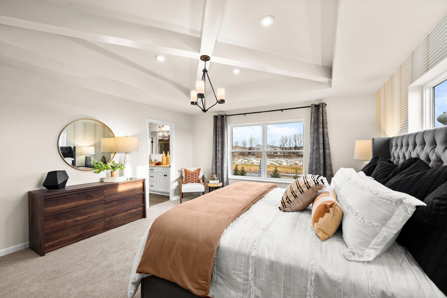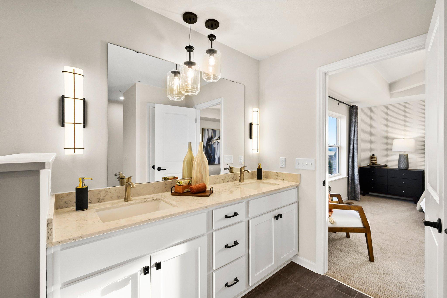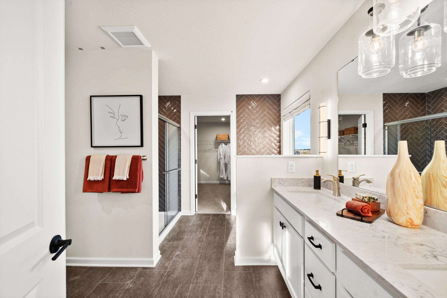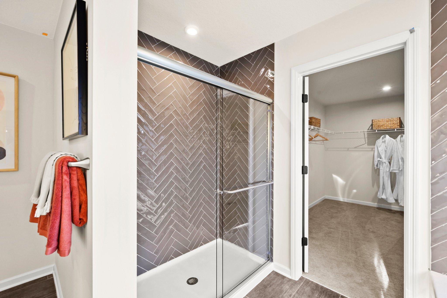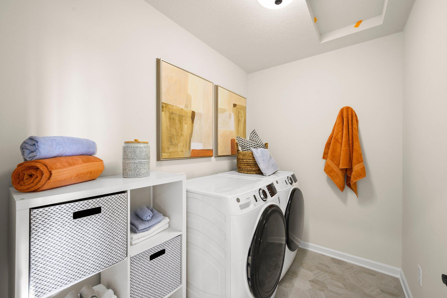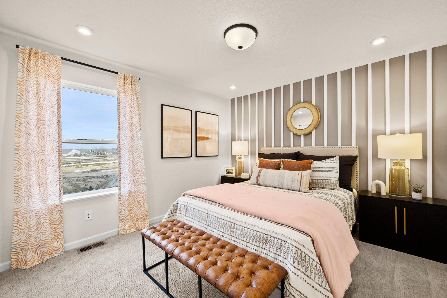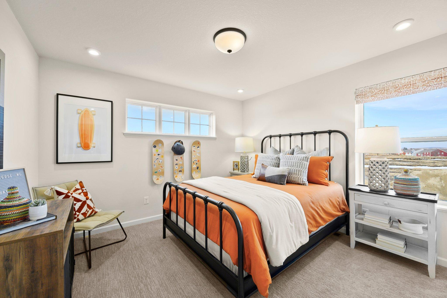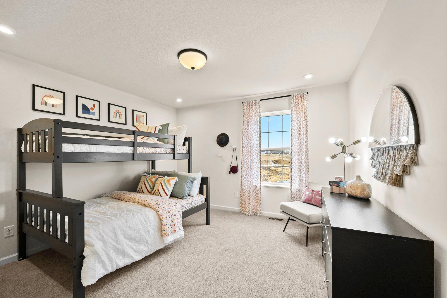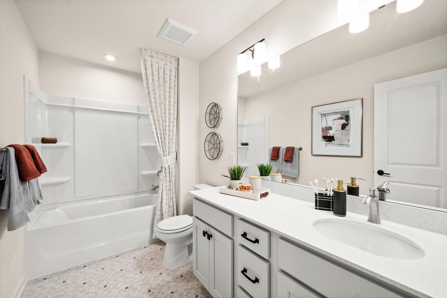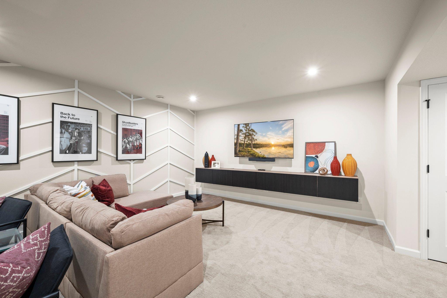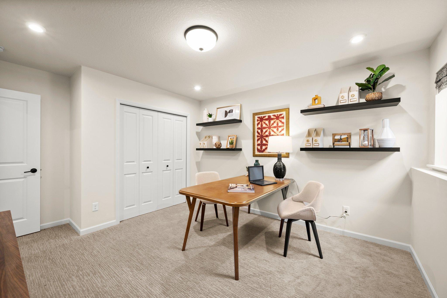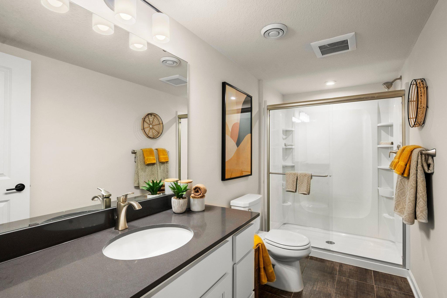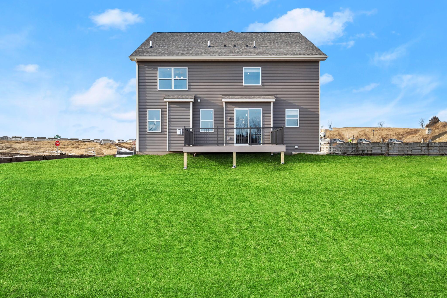
Property Listing
Description
Step into our five-bedroom, three-and-a-half-bathroom, Wilson model in our Boulder Pass community! The cozy front porch invites you inward to luxury vinyl plank flooring filling the first level, and a beautiful staircase to the second floor. Down the entry hallway, you will find a half bathroom for guests and stairs to the fully finished basement. The rich wood tones and neutral décor extend to the rear of the home where you will find the combination family room with a gas fireplace, the dining area with sliding doors to a maintenance free deck, and a bright kitchen with a marble backsplash and stainless-steel appliances—a perfect open-concept! Continue past the kitchen island with quartz countertops to discover a mud room complete with a built-in bench and additional storage. Venturing to the second floor, you’ll find a multi-purpose loft, including a feature wall of vertical shiplap and bookshelves, as well as multiple seating options for a family game night or a comfortable reading nook. The spacious owner’s suite includes unique ceiling detail and leads to the en-suite bathroom with double sinks, a twelve-inch shower, a bath subway tile, and a roomy walk-in closet. Three more sizable bedrooms, a hall bathroom, and a conveniently located laundry room complete the upstairs, providing plenty of room for a growing family. The finished lower level rounds out this single-family home with a recreation room, optional fifth bedroom, and a third full bathroom complete with shower for your guests.Property Information
Status: Active
Sub Type: ********
List Price: $670,789
MLS#: 6652050
Current Price: $670,789
Address: 7290 Parquet Avenue NE, Otsego, MN 55330
City: Otsego
State: MN
Postal Code: 55330
Geo Lat: 45.254617
Geo Lon: -93.564232
Subdivision: Boulder Pass
County: Wright
Property Description
Year Built: 2021
Lot Size SqFt: 14810.4
Gen Tax: 6048
Specials Inst: 0
High School: ********
Square Ft. Source:
Above Grade Finished Area:
Below Grade Finished Area:
Below Grade Unfinished Area:
Total SqFt.: 3508
Style: Array
Total Bedrooms: 5
Total Bathrooms: 4
Total Full Baths: 2
Garage Type:
Garage Stalls: 3
Waterfront:
Property Features
Exterior:
Roof:
Foundation:
Lot Feat/Fld Plain: Array
Interior Amenities:
Inclusions: ********
Exterior Amenities:
Heat System:
Air Conditioning:
Utilities:


