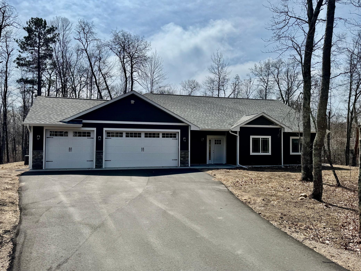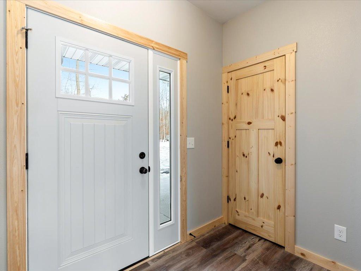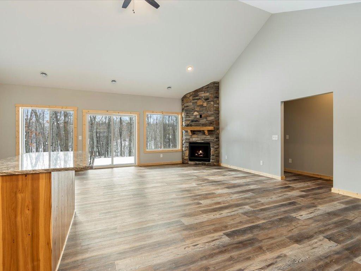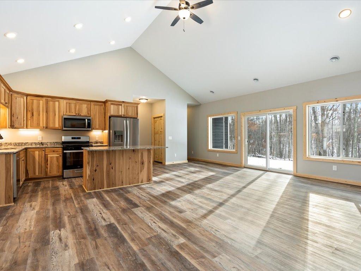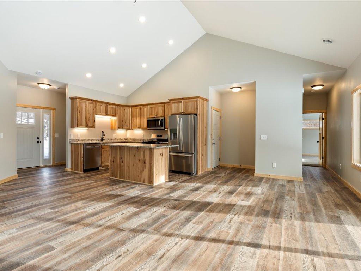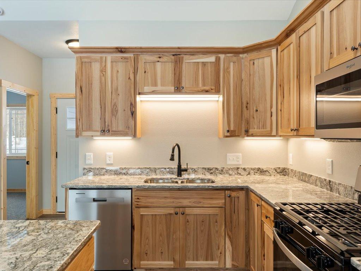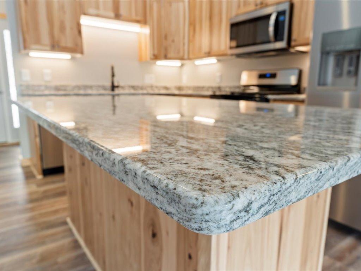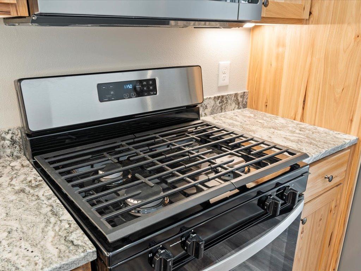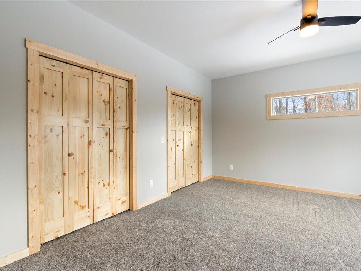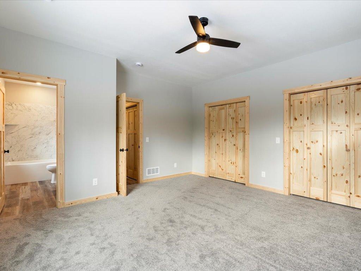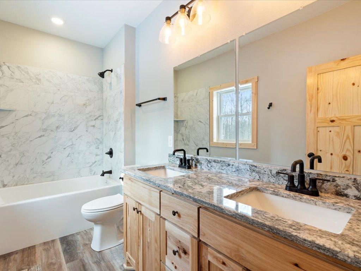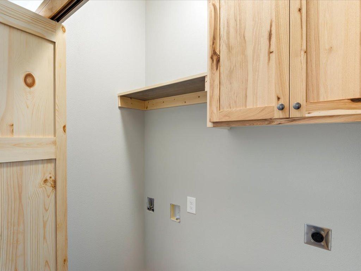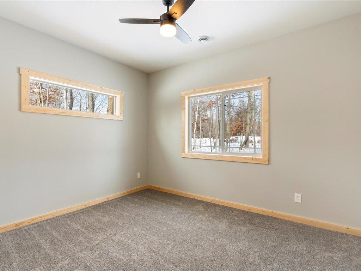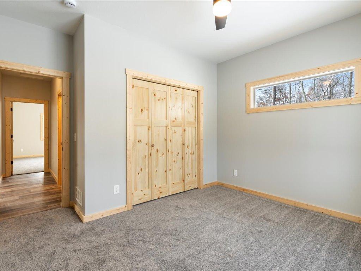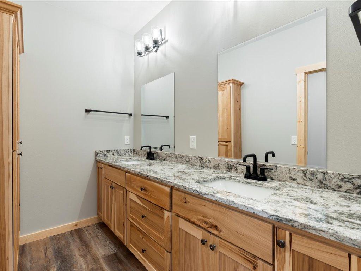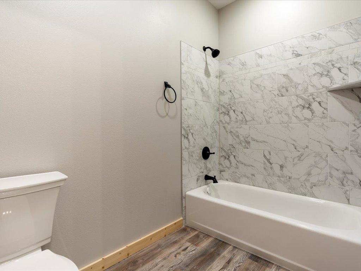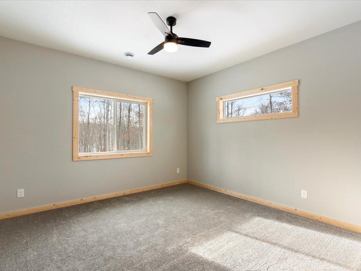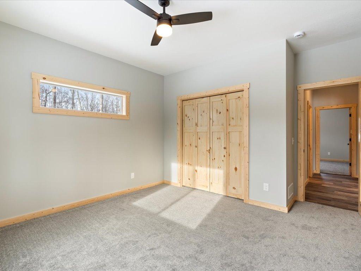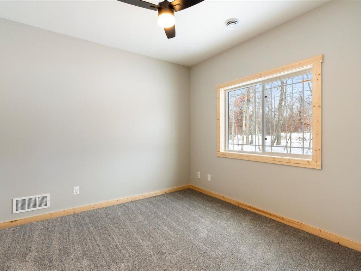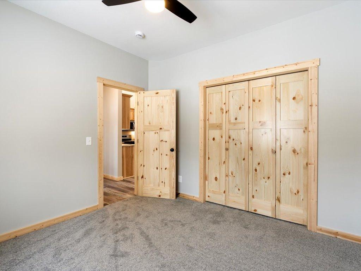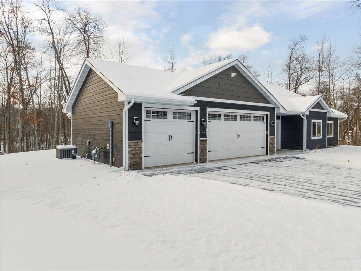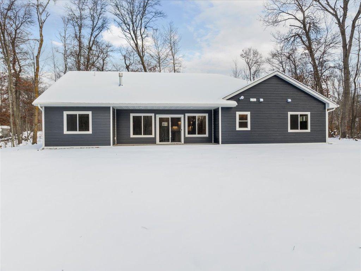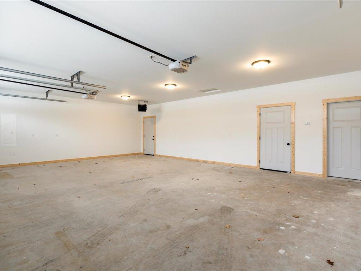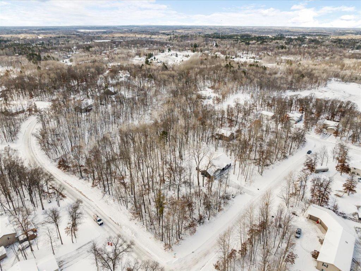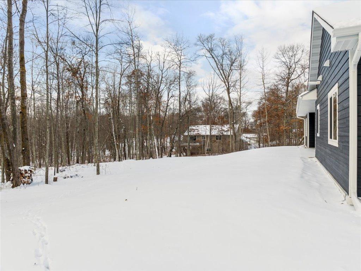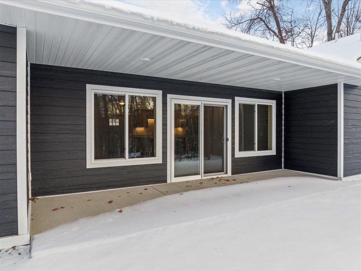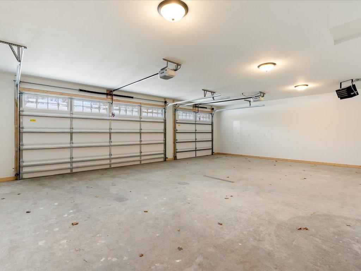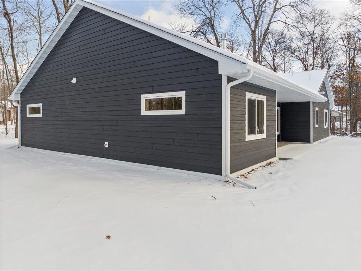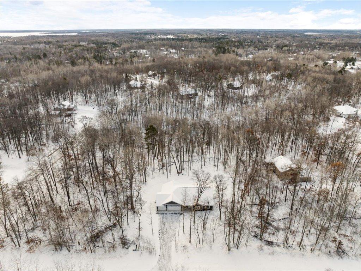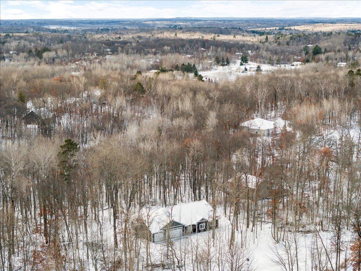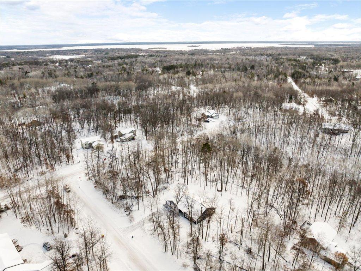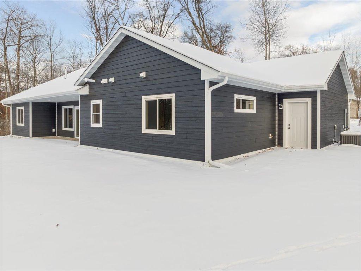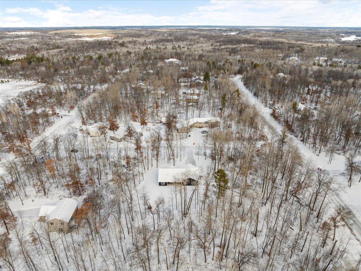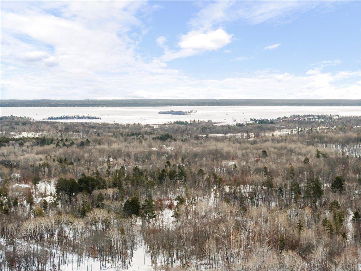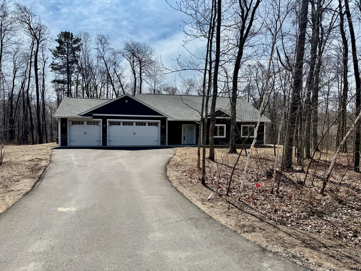
Property Listing
Description
"Welcome to your new home! This brand new 4-bedroom, 2-bathroom patio home offers a spacious one-level living experience. The open floor plan features vaulted ceilings and modern touches throughout including, Whirlpool stainless steel appliances, gas stove, an oversized kitchen island with extra granite extending seating, central air, gutters, motion light, recessed lighting, adjustable ceiling fans in every room and large foyer entry. The kitchen and bathrooms boast beautiful granite countertops and distressed soft close hickory cabinets with under-cabinet lighting. The primary suite is a true retreat, double closets, dual granite sinks, oversize tub w/custom tile showers adds a touch of luxury. Step into the living area to find a stunning gas, stone fireplace from floor to ceiling with block mantle and lots of natural light. Head out the back patio door to relax a concrete slab perfect for outdoor gatherings. Plus, you’ll love the privacy and the abundance of wildlife in the backyard. Enjoy the convenience of a finished heated three-car finished garage with service door to the back, floor drain, garage door openers followed by a black top driveway.Property Information
Status: Active
Sub Type: ********
List Price: $449,900
MLS#: 6652611
Current Price: $449,900
Address: 7853 Traders Pass, Pequot Lakes, MN 56472
City: Pequot Lakes
State: MN
Postal Code: 56472
Geo Lat: 46.611996
Geo Lon: -94.238796
Subdivision: Whitebirch Sixteen
County: Crow Wing
Property Description
Year Built: 2024
Lot Size SqFt: 34412.4
Gen Tax: 144
Specials Inst: 0
High School: ********
Square Ft. Source:
Above Grade Finished Area:
Below Grade Finished Area:
Below Grade Unfinished Area:
Total SqFt.: 1804
Style: Array
Total Bedrooms: 4
Total Bathrooms: 2
Total Full Baths: 2
Garage Type:
Garage Stalls: 3
Waterfront:
Property Features
Exterior:
Roof:
Foundation:
Lot Feat/Fld Plain:
Interior Amenities:
Inclusions: ********
Exterior Amenities:
Heat System:
Air Conditioning:
Utilities:


