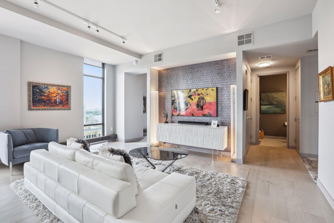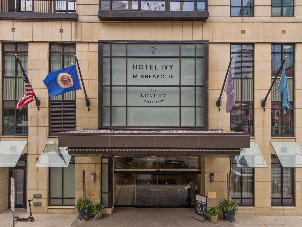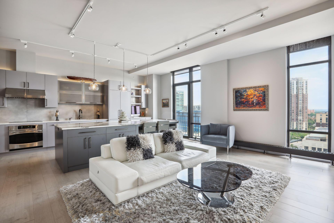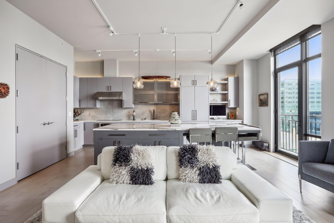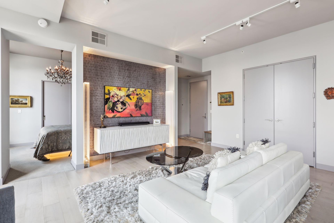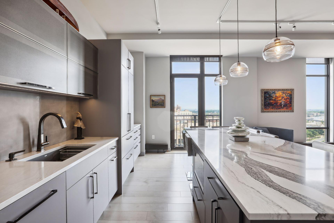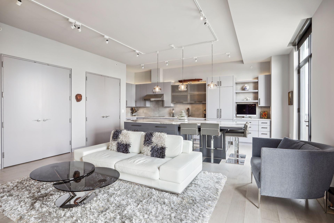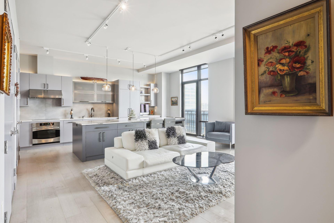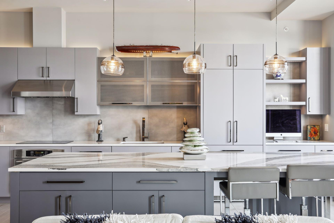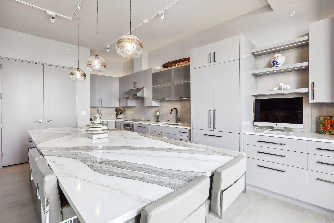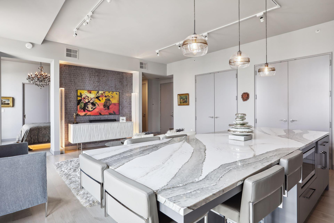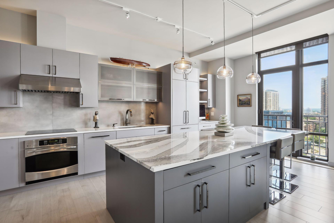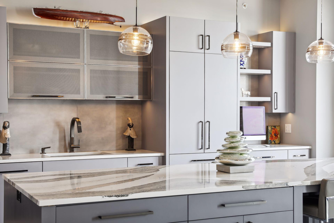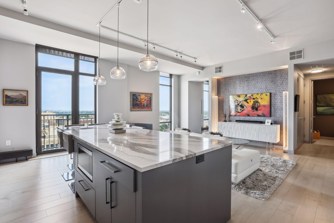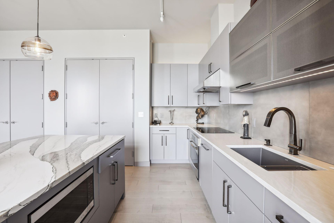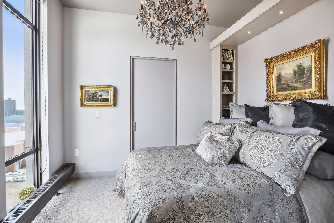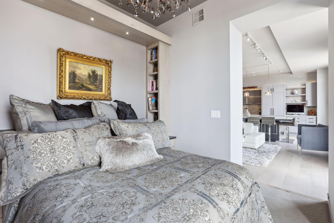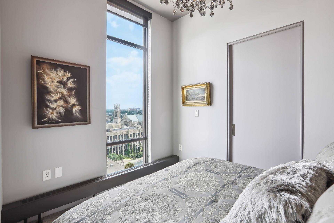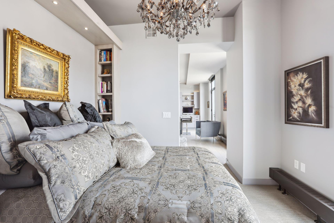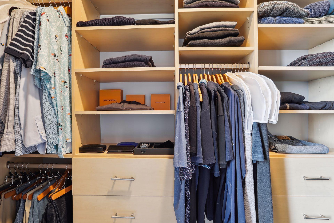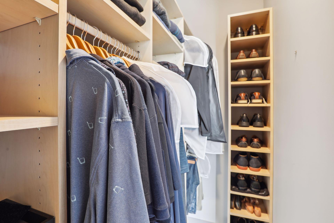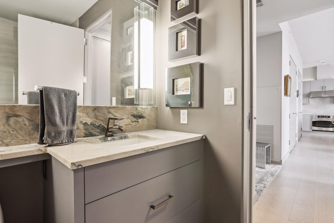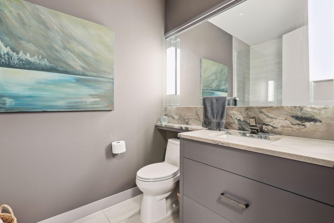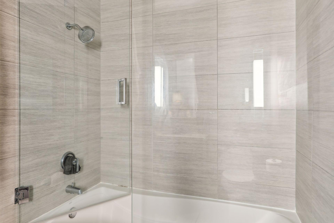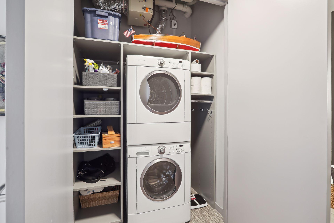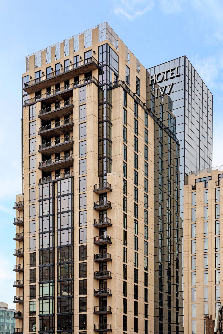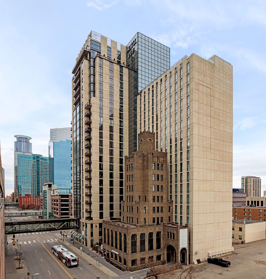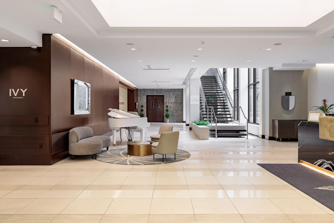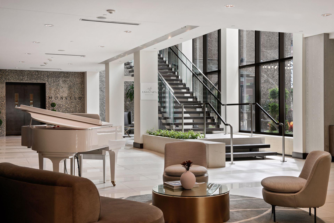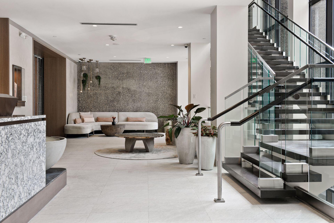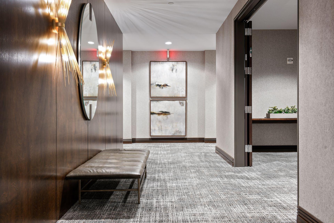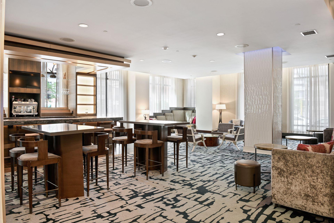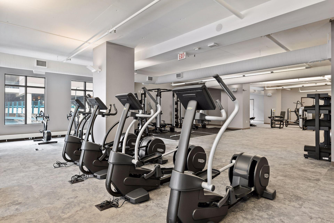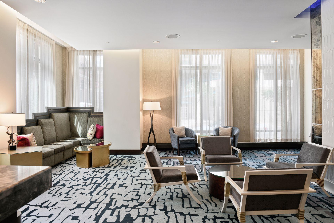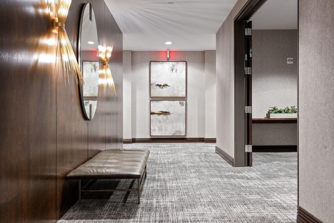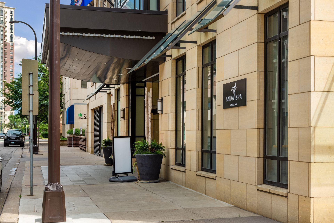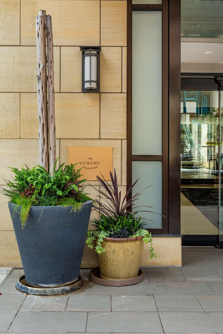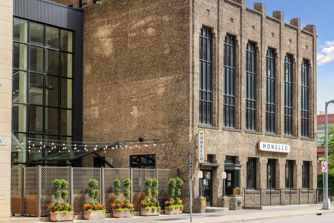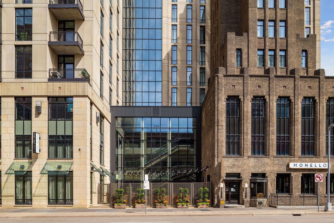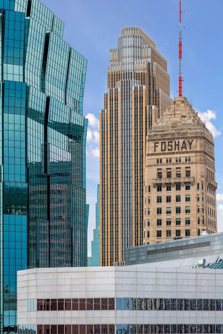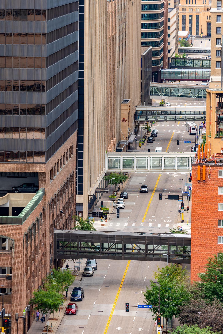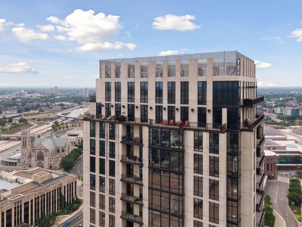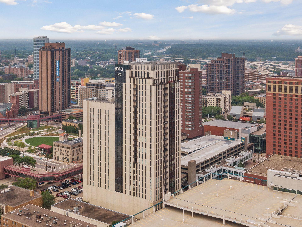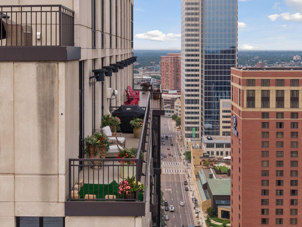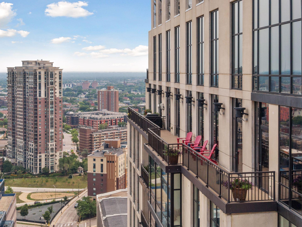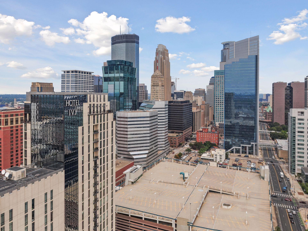
Property Listing
Description
Hotel Ivy unit 1140, thoughtfully remodeled, offers 875 sq. ft. of luxurious living with an expansive kitchen as its centerpiece. Featuring an 11’ Cambria-topped island seating six, high-end appliances like a Wolf cooktop and Liebherr integrated refrigerator, and elegant above-and-below cabinet lighting, the kitchen blends style and functionality. A built-in bar area with lit display shelves and LED accent lighting adds sophistication. The living area boasts rich hardwood floors, soaring 10’ ceilings, and a Samsung Frame TV against Arte Wallpaper, creating a stylish and comfortable space. The bedroom retreat includes a custom-built platform bed with quartz-topped nightstands, hidden bookshelves, and a Crystal RH chandelier overhead. A walk-in closet with custom organizers enhances the space. The bathroom features a stone-topped vanity with deep drawer storage and a sleek wall-to-wall mirror with integrated lighting. East-facing windows flood the unit with natural light, while ample storage, one owned parking space, valet service, and bike storage add convenience. Located just steps from Orchestra Hall, the Greenway, shopping, and dining, this home offers unparalleled access to the best of the city. The perfect second home for a city cabin or jet setter, residents also enjoy exclusive Hotel Ivy amenities, including dining, spa services, and are Skyway connected. The unit is available fully furnished as shown.Property Information
Status: Active
Sub Type: ********
List Price: $319,000
MLS#: 6652986
Current Price: $319,000
Address: 201 S 11th Street, 1140, Minneapolis, MN 55403
City: Minneapolis
State: MN
Postal Code: 55403
Geo Lat: 44.971381
Geo Lon: -93.272698
Subdivision: Cic 1431 Ivy Resdidence
County: Hennepin
Property Description
Year Built: 2007
Lot Size SqFt: 20037.6
Gen Tax: 3866
Specials Inst: 0
High School: ********
Square Ft. Source:
Above Grade Finished Area:
Below Grade Finished Area:
Below Grade Unfinished Area:
Total SqFt.: 875
Style: Array
Total Bedrooms: 1
Total Bathrooms: 1
Total Full Baths: 1
Garage Type:
Garage Stalls: 1
Waterfront:
Property Features
Exterior:
Roof:
Foundation:
Lot Feat/Fld Plain:
Interior Amenities:
Inclusions: ********
Exterior Amenities:
Heat System:
Air Conditioning:
Utilities:


