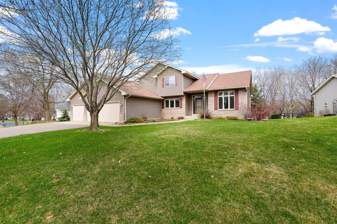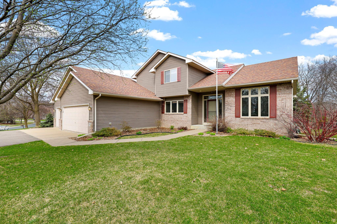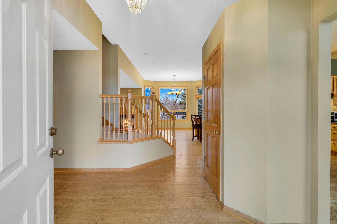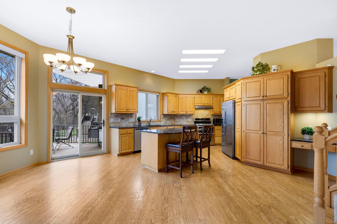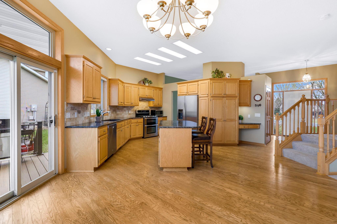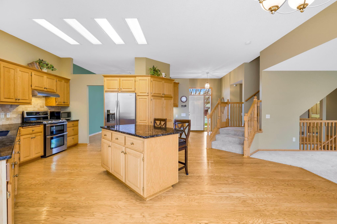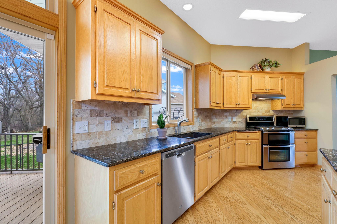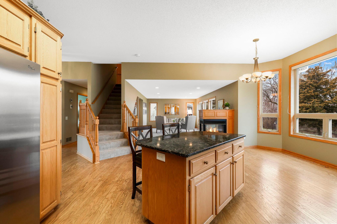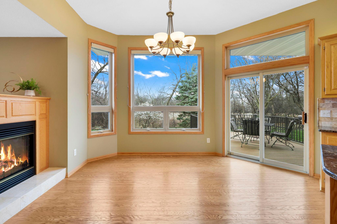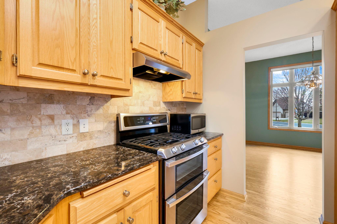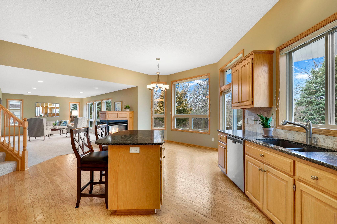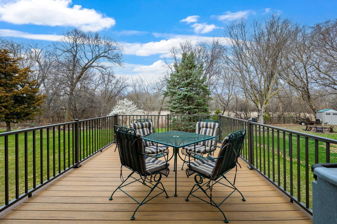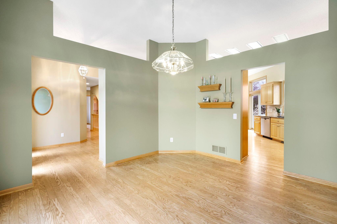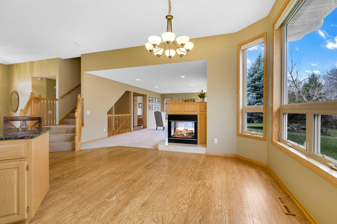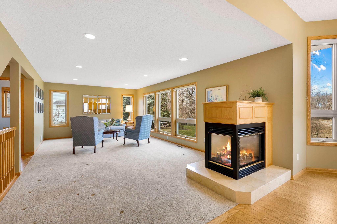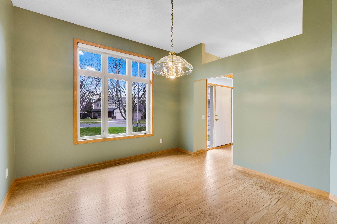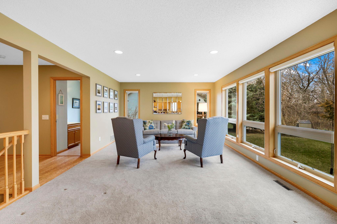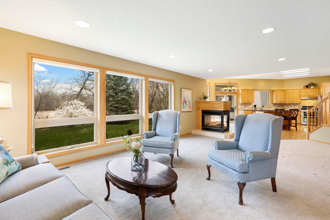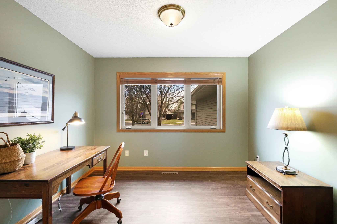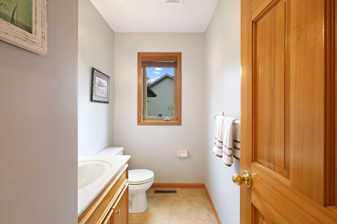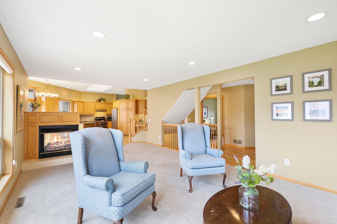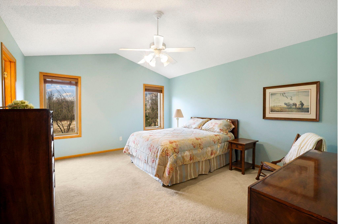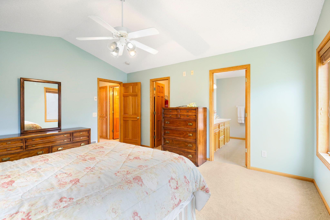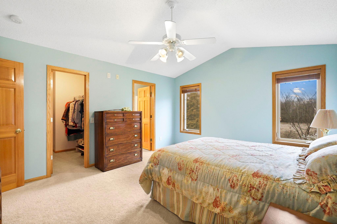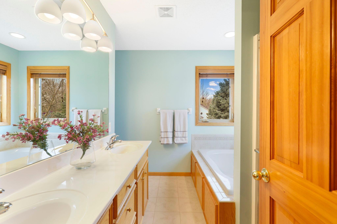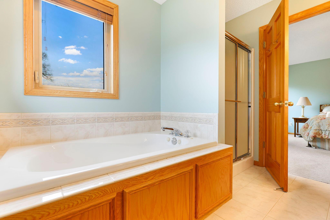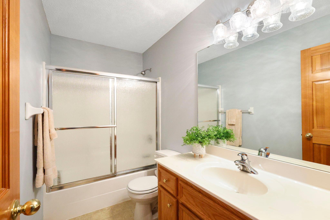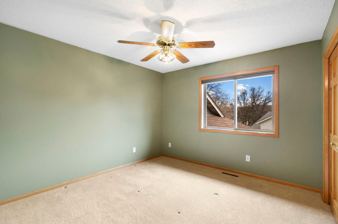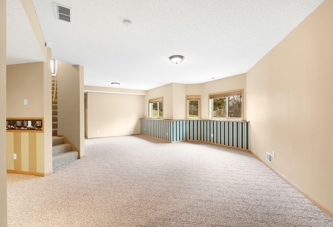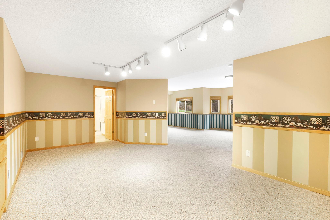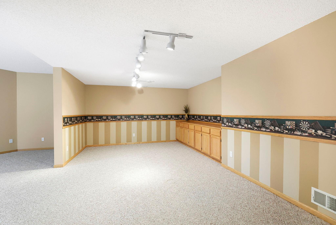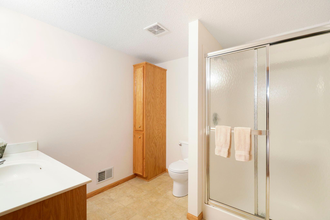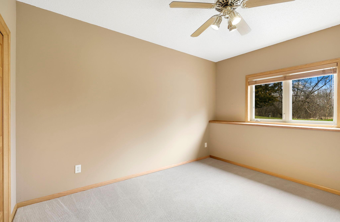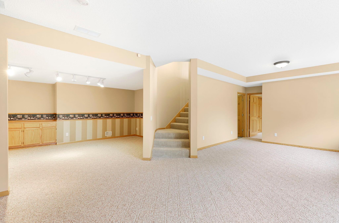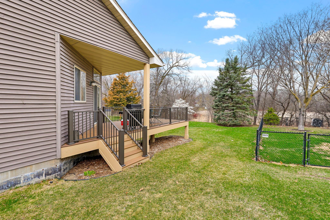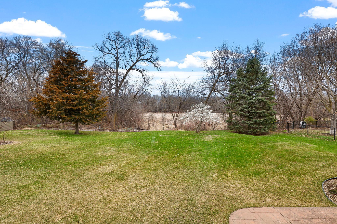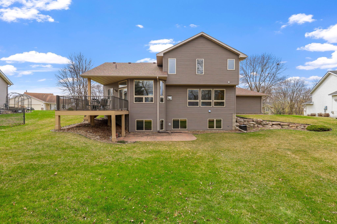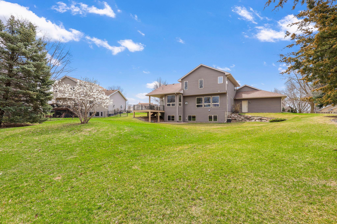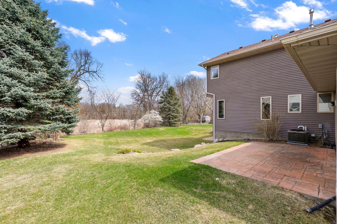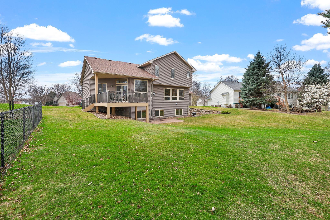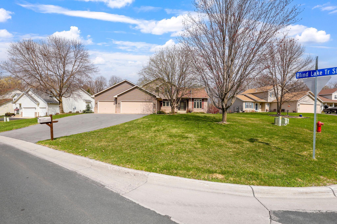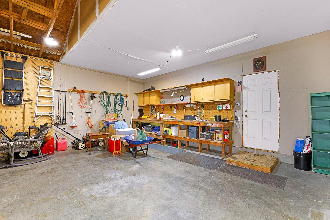
Property Listing
Description
this home is the kitchen, featuring an abundance of cabinetry with raised panel doors and accent lighting. It includes a full-height pantry, a convenient workstation, and an “eat-in” center island, all adorned with quartz countertops, a natural stone tile backsplash, and a composite quartz sink. Adjacent to the kitchen is the informal dining area, which benefits from large windows that flood the space with natural light, offer a view of the backyard and lead to the recently improved deck. The great room features a 3-sided gas fireplace with an oak mantel, creating a warm and inviting atmosphere. With 10-foot ceilings, this space is both grand and comfortable, perfect for relaxing or entertaining guests. The main level also has an office and formal dining area. The upper level has three bedrooms including an owner’s suite with a walk-in closet, a bathroom with a jetted tub, double sink and a walk in shower. The lower level is spacious for fun and games, and a 4th bedroom and bath. Check out the oversized three stall garage with work bench. Experience the perfect blend of comfort and natural beauty in this home.Property Information
Status: Active
Sub Type: ********
List Price: $575,000
MLS#: 6653234
Current Price: $575,000
Address: 16712 Blind Lake Trail SE, Prior Lake, MN 55372
City: Prior Lake
State: MN
Postal Code: 55372
Geo Lat: 44.707199
Geo Lon: -93.418046
Subdivision: Wilderness Ponds 2nd Add
County: Scott
Property Description
Year Built: 2000
Lot Size SqFt: 17859.6
Gen Tax: 4524
Specials Inst: 27
High School: ********
Square Ft. Source:
Above Grade Finished Area:
Below Grade Finished Area:
Below Grade Unfinished Area:
Total SqFt.: 3640
Style: Array
Total Bedrooms: 4
Total Bathrooms: 4
Total Full Baths: 2
Garage Type:
Garage Stalls: 3
Waterfront:
Property Features
Exterior:
Roof:
Foundation:
Lot Feat/Fld Plain:
Interior Amenities:
Inclusions: ********
Exterior Amenities:
Heat System:
Air Conditioning:
Utilities:


