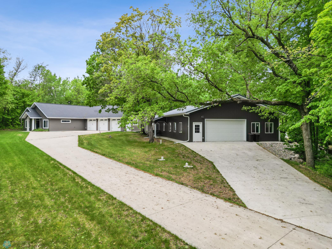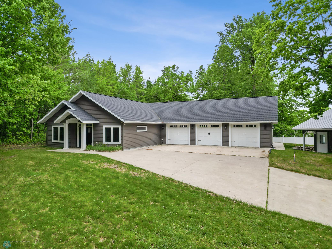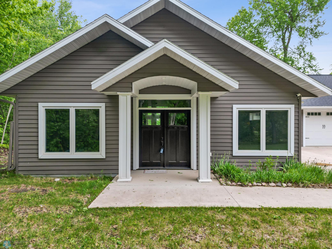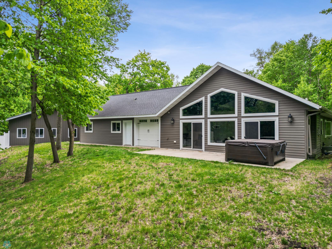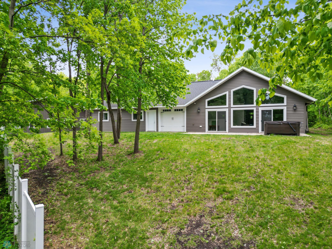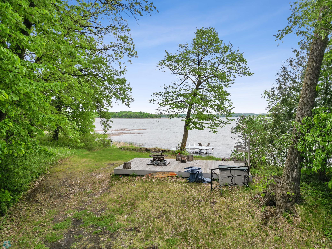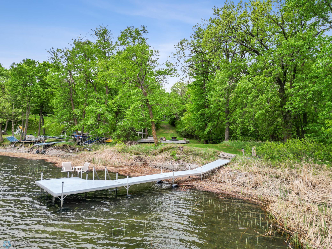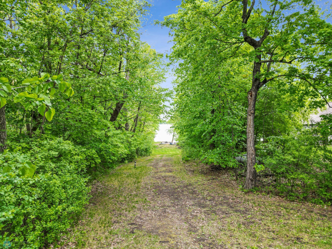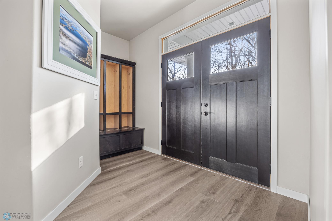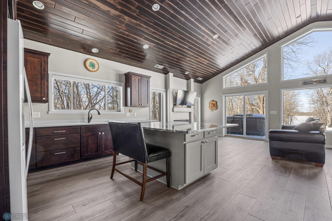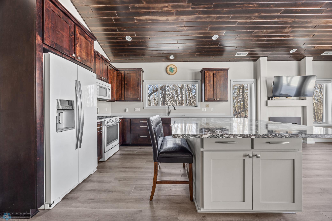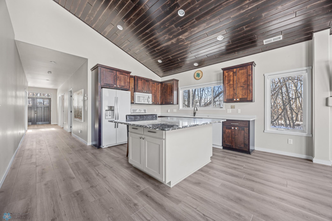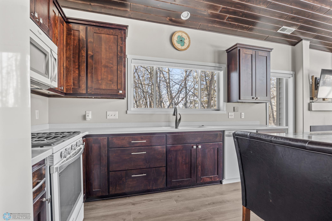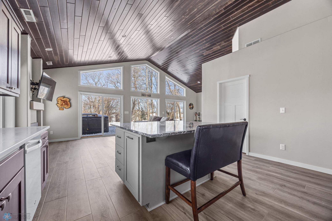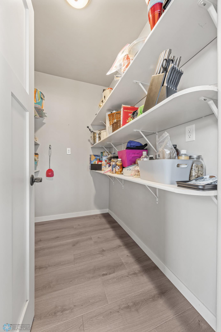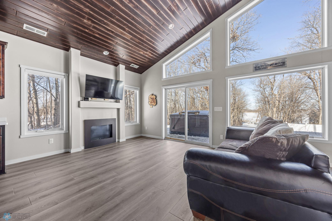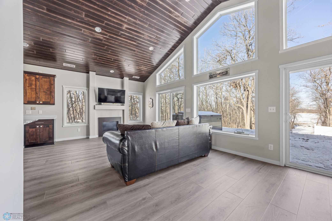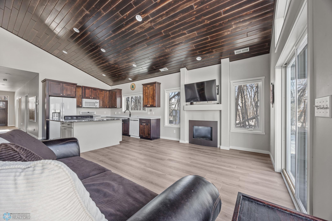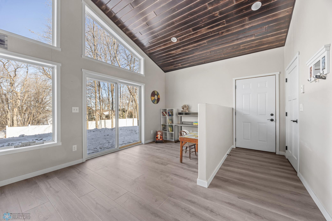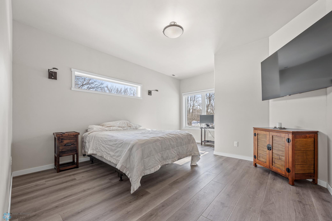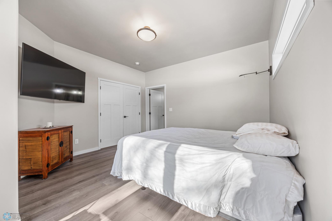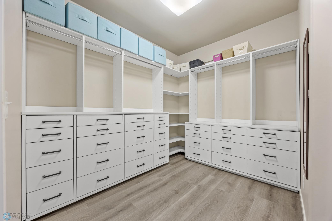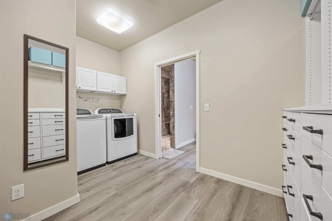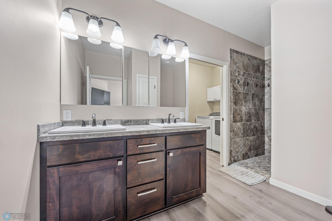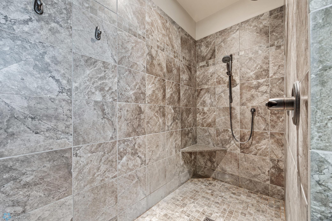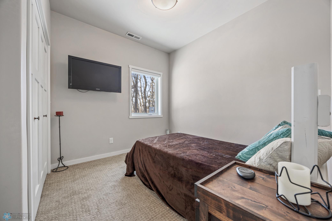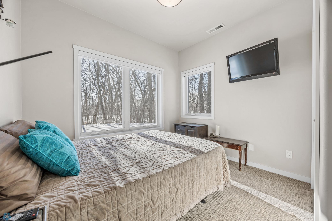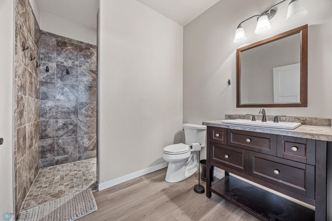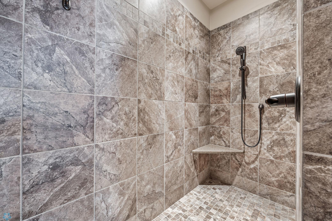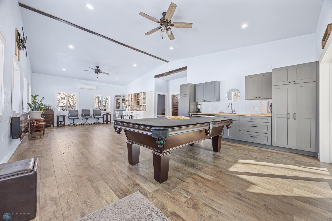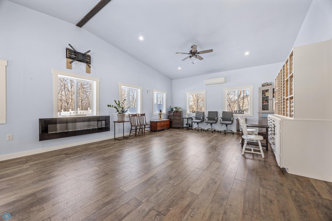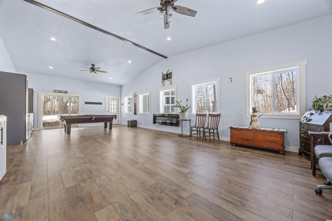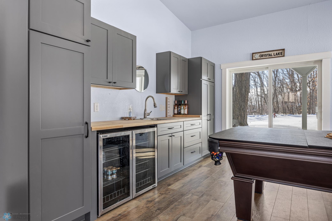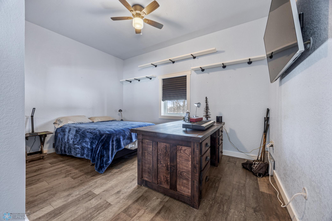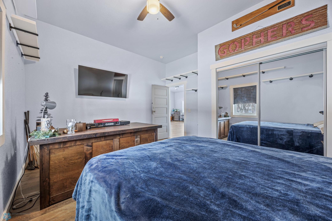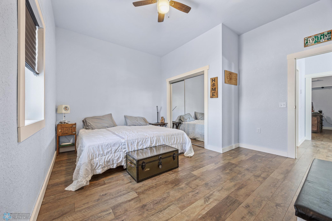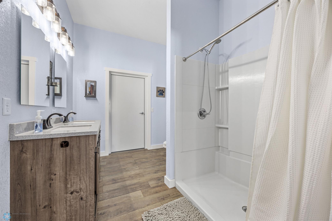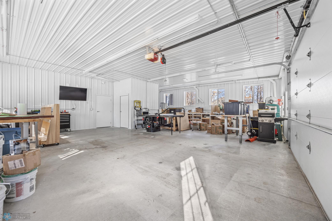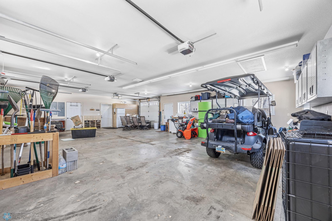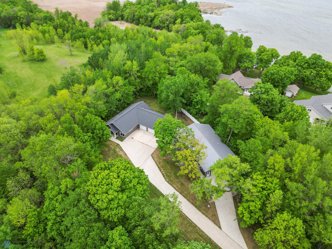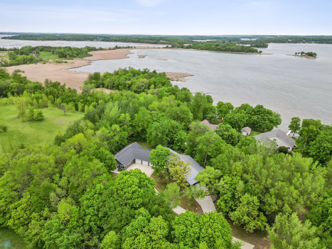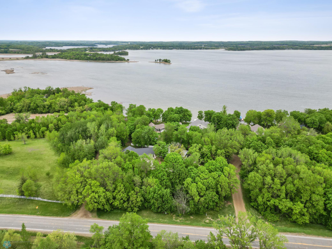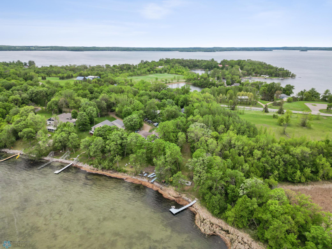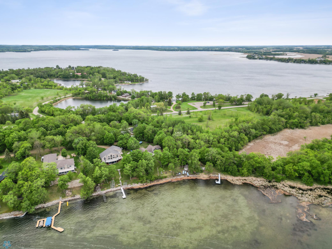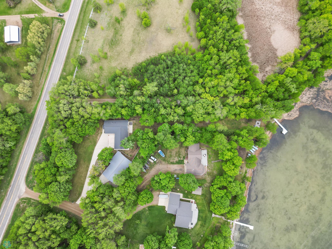
Property Listing
Description
If you are looking for private wooded lot with mature trees and absolute privacy, this is the lake home for you. The owners thought of everything when they had this custom built home designed and constructed. The main home was built with light in mind from the time you walk in the front door. The sight of the lake is the first thing you see and you will immediately start relaxing and enjoying the lake life. This home has three generous sized bedrooms, tall vaulted ceiling with custom woodwork, floor to ceiling windows on the lake side, beautiful custom cabinets with huge island, floor heat, large pantry that doubles as a safe room. Custom tile showers, vinyl plank flooring, and wonderful fireplace for the cooler fall nights. The additional shop and living space was built by Foltz in 2019. This space also was custom fit up with Two bedrooms, large bath and an amazing family room with endless possibilities. Vaulted ceilings, fireplace and the additional shop space are a huge bonus for this stunning lake home on the very enjoyable Crystal Lake. Some other extras to mention is that the entire driveway has concrete, the well is a deep well and has superb drinking water. This property is a show stopper and you will want to check it out today.Property Information
Status: Active
Sub Type: ********
List Price: $1,148,000
MLS#: 6653581
Current Price: $1,148,000
Address: 25379 Deerpath Loop, Pelican Rapids, MN 56572
City: Pelican Rapids
State: MN
Postal Code: 56572
Geo Lat: 46.605123
Geo Lon: -95.962587
Subdivision: Deerpath/Crystal
County: Otter Tail
Property Description
Year Built: 2013
Lot Size SqFt: 0.94
Gen Tax: 3268
Specials Inst: 0
High School: ********
Square Ft. Source: County Records
Above Grade Finished Area:
Below Grade Finished Area:
Below Grade Unfinished Area:
Total SqFt.: 2665
Style: Array
Total Bedrooms: 5
Total Bathrooms: 3
Total Full Baths: 1
Garage Type:
Garage Stalls: 5
Waterfront:
Property Features
Exterior:
Roof:
Foundation:
Lot Feat/Fld Plain:
Interior Amenities:
Inclusions: ********
Exterior Amenities:
Heat System:
Air Conditioning:
Utilities:


