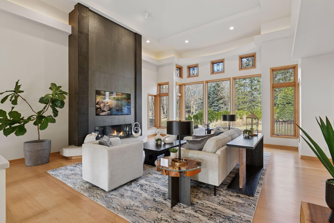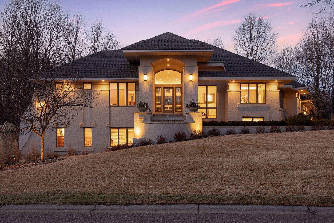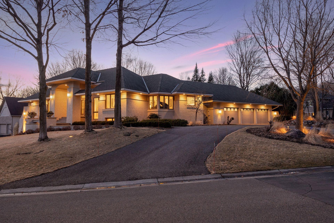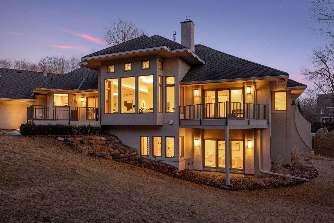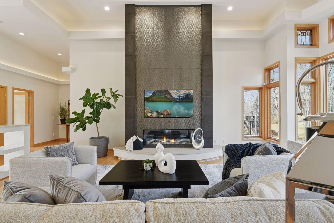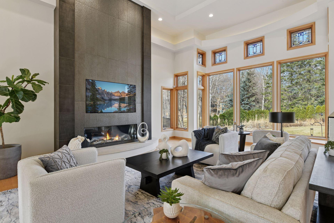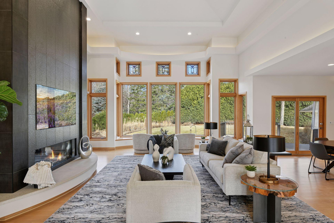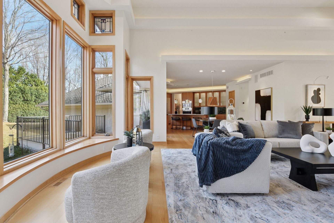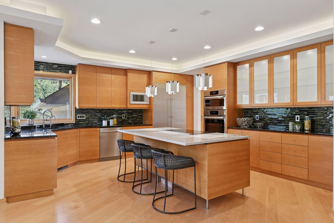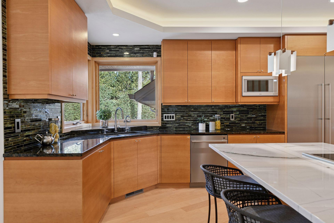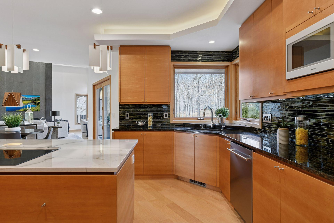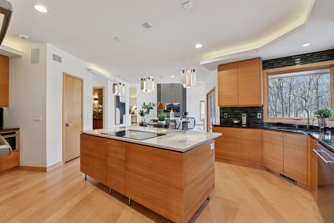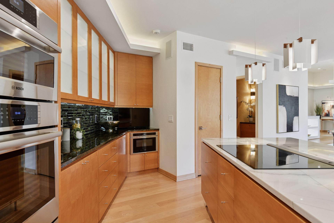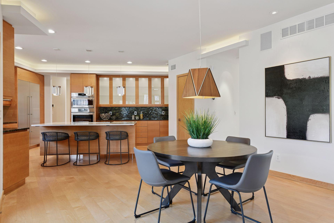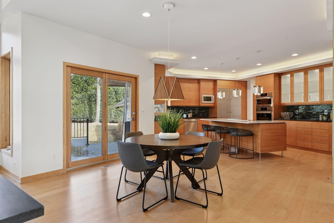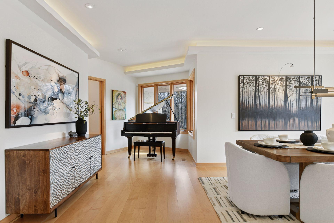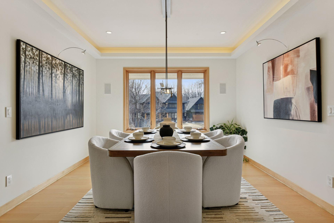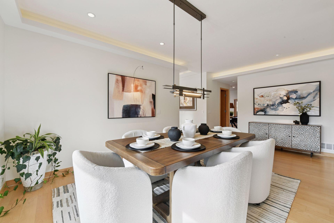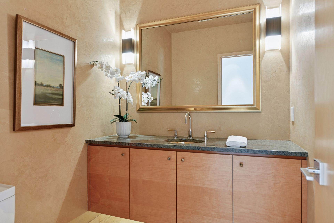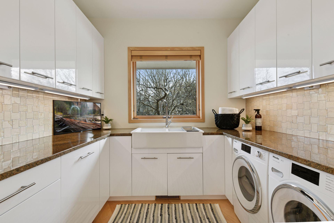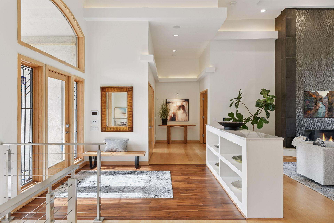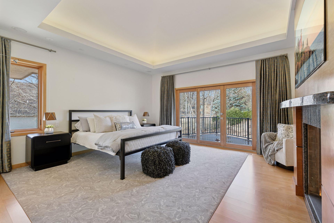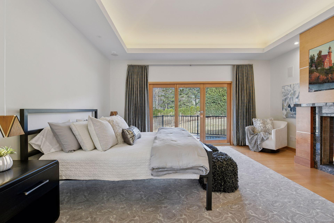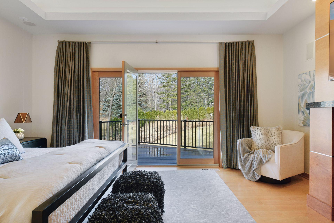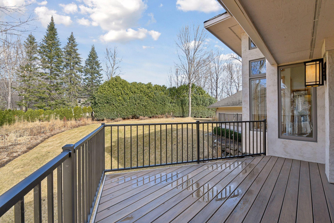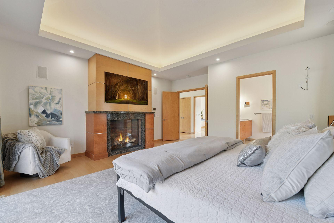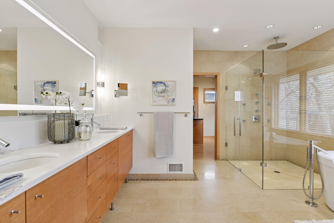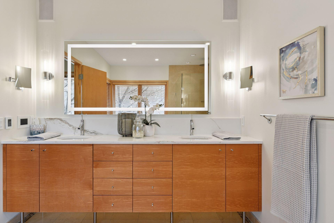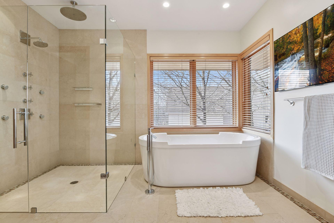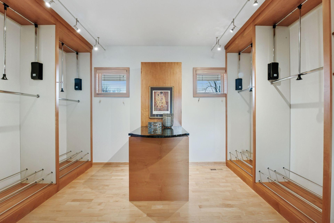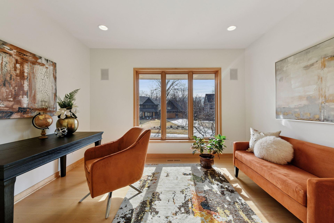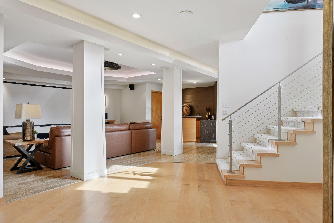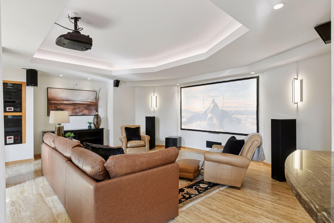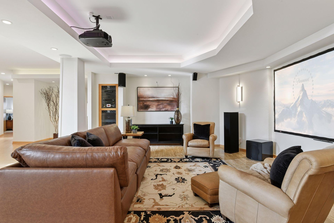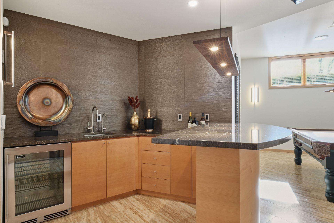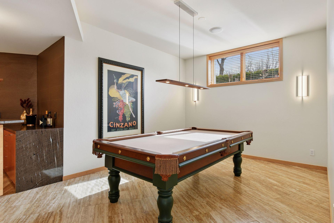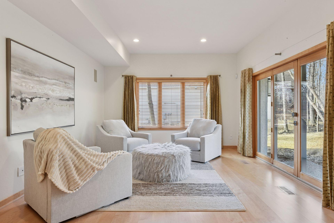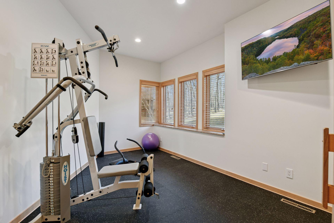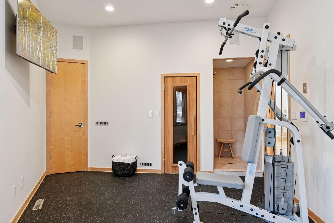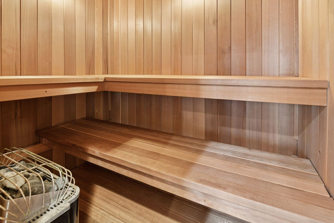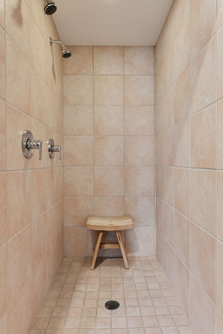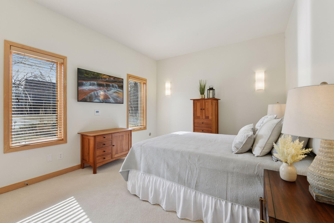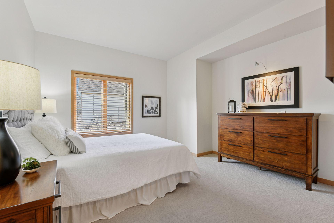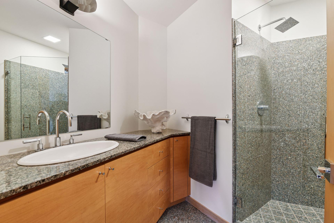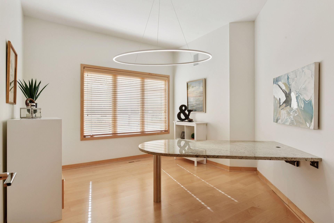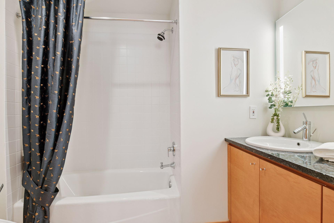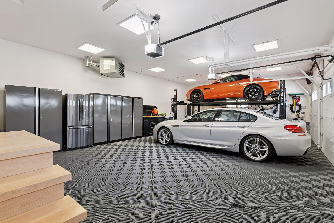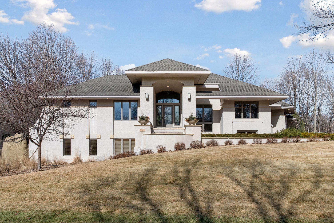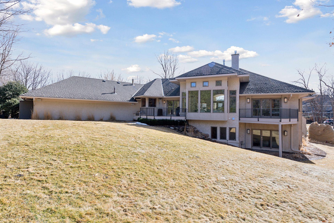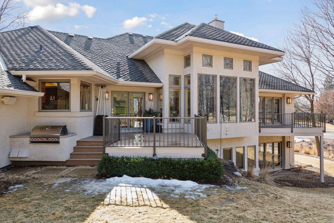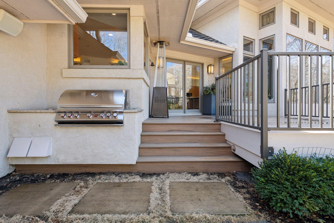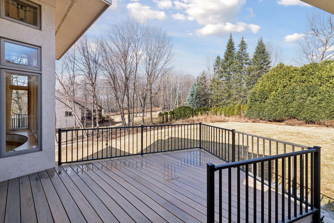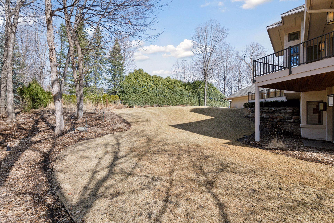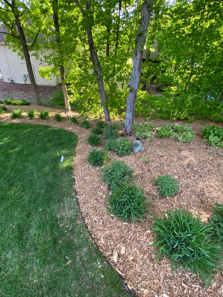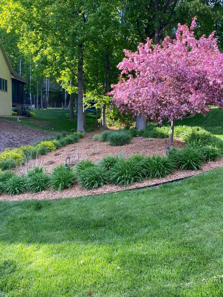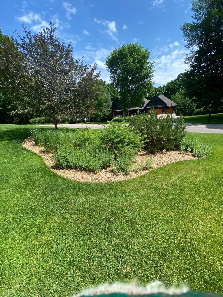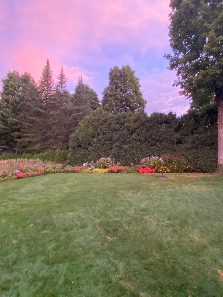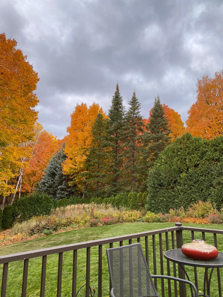
Property Listing
Description
This stunning home combines breathtaking curb appeal with luxury finishes and a modern-transitional design throughout. Featuring main-level living, the spacious great room offers soaring ceilings, a beautifully updated fireplace, and large windows that flood the home with natural light. The expansive primary suite includes a fireplace, spa-like bath, custom closet, and private deck. The open kitchen, boasts top-tier appliances, including a steam oven, as well as plentiful storage and an additional butler's pantry/laundry room. The home incorporates Frank Lloyd Wright-inspired details and warm tones throughout. Designed for both relaxation and entertainment, the lower level with 9.5' ceilings includes a wet bar, home theater, game room, exercise room, sauna, and craftroom/office with heated floors. Smart home technology controls sound and more, while the professionally lit, low-maintenance landscaping and built-in BBQ create perfect outdoor spaces. Don't miss the impeccable three stall heated garage with Racedeck, self draining, high performance floor tiles, sink, drain, and car lift for a fourth car or extra storage! With close proximity to Lake Minnetonka, downtown Excelsior, and Carver, Lake Minnetonka Regional and Minnewashta parks and trails -- This incredible home offers the perfect blend of luxury, convenience, and value in the highly-rated Minnetonka School District.Property Information
Status: Active
Sub Type: ********
List Price: $1,750,000
MLS#: 6653638
Current Price: $1,750,000
Address: 6420 Thornberry Curve, Excelsior, MN 55331
City: Excelsior
State: MN
Postal Code: 55331
Geo Lat: 44.888349
Geo Lon: -93.65185
Subdivision: Thornberry
County: Carver
Property Description
Year Built: 1996
Lot Size SqFt: 26136
Gen Tax: 14270
Specials Inst: 0
High School: ********
Square Ft. Source:
Above Grade Finished Area:
Below Grade Finished Area:
Below Grade Unfinished Area:
Total SqFt.: 5460
Style: Array
Total Bedrooms: 5
Total Bathrooms: 4
Total Full Baths: 2
Garage Type:
Garage Stalls: 3
Waterfront:
Property Features
Exterior:
Roof:
Foundation:
Lot Feat/Fld Plain:
Interior Amenities:
Inclusions: ********
Exterior Amenities:
Heat System:
Air Conditioning:
Utilities:


