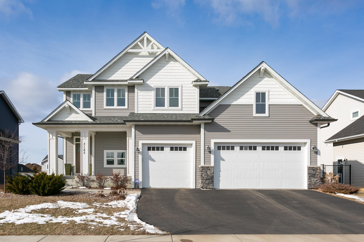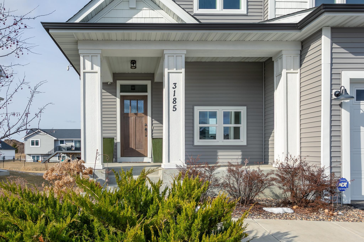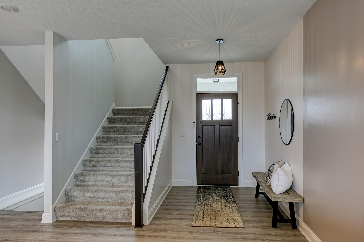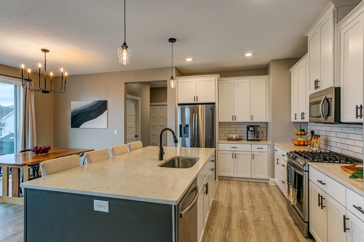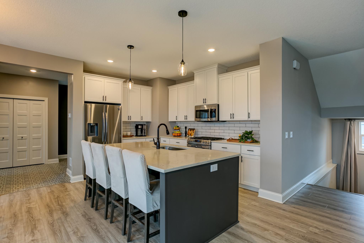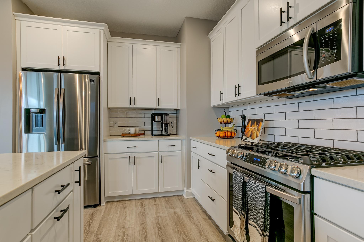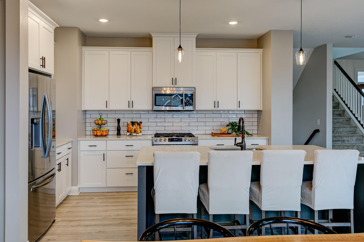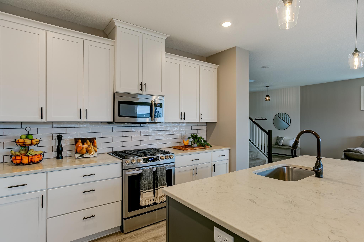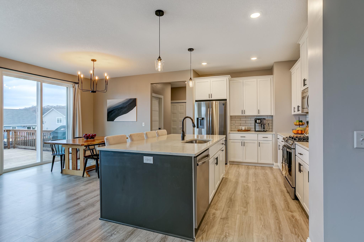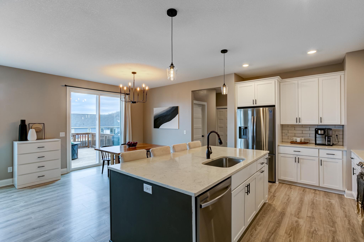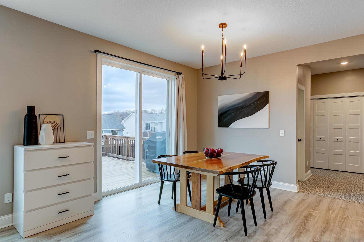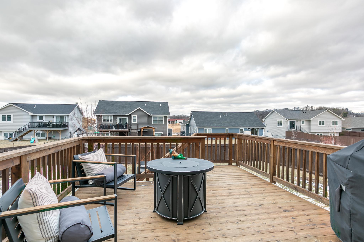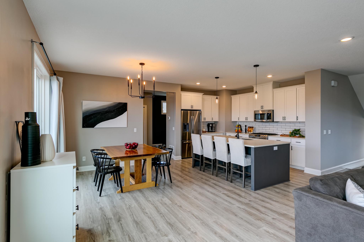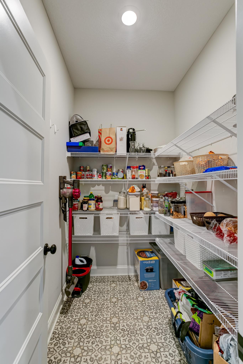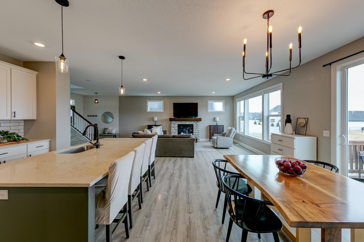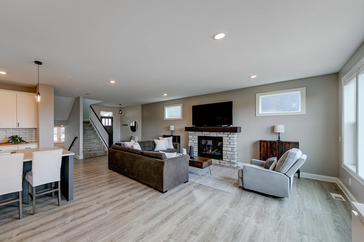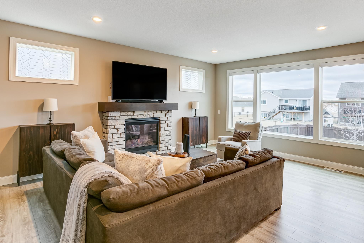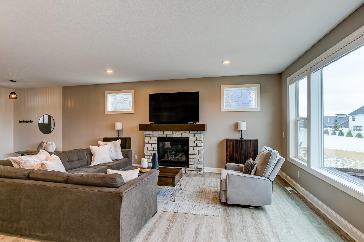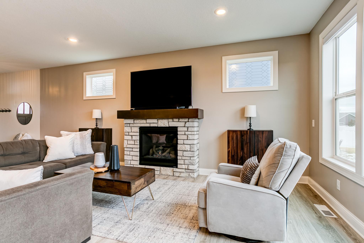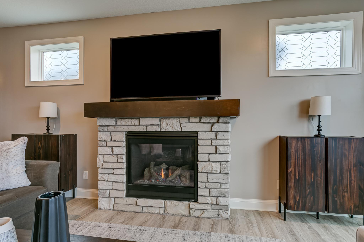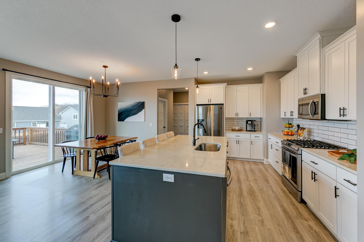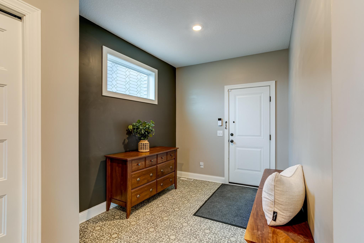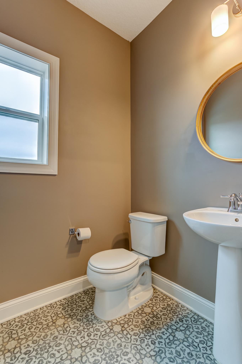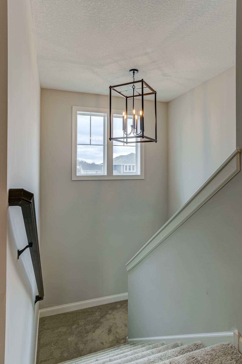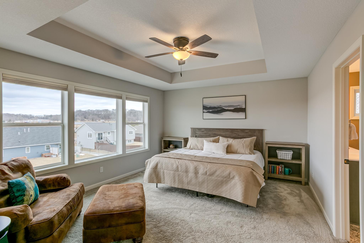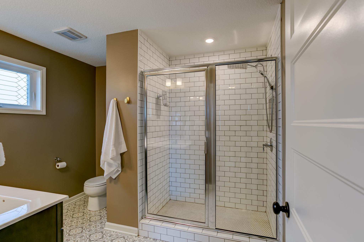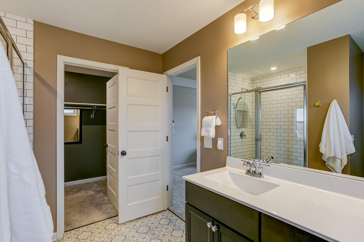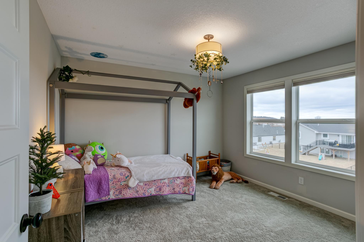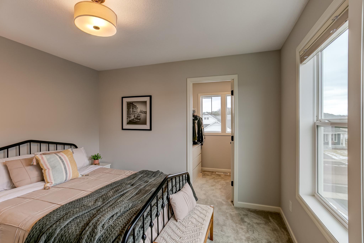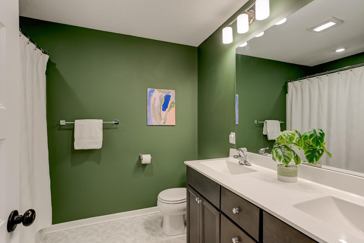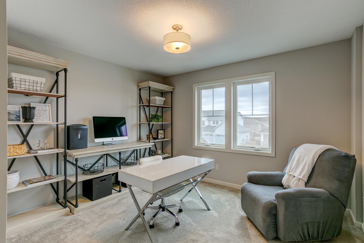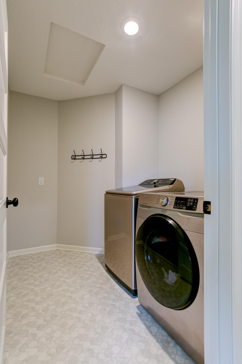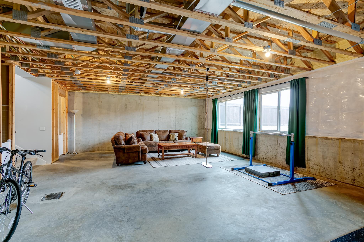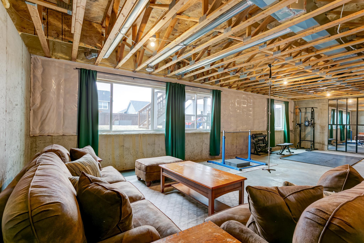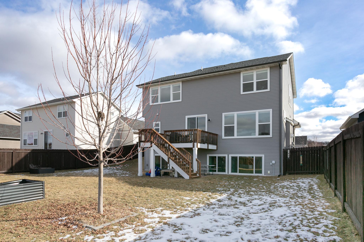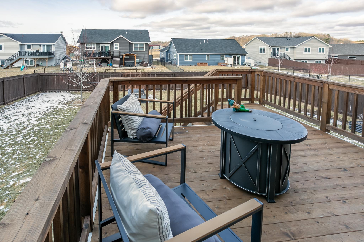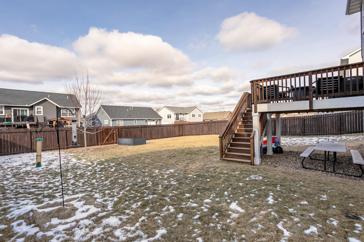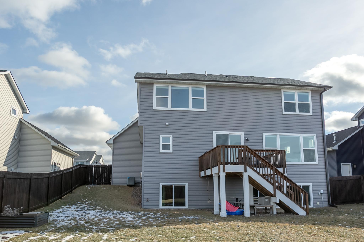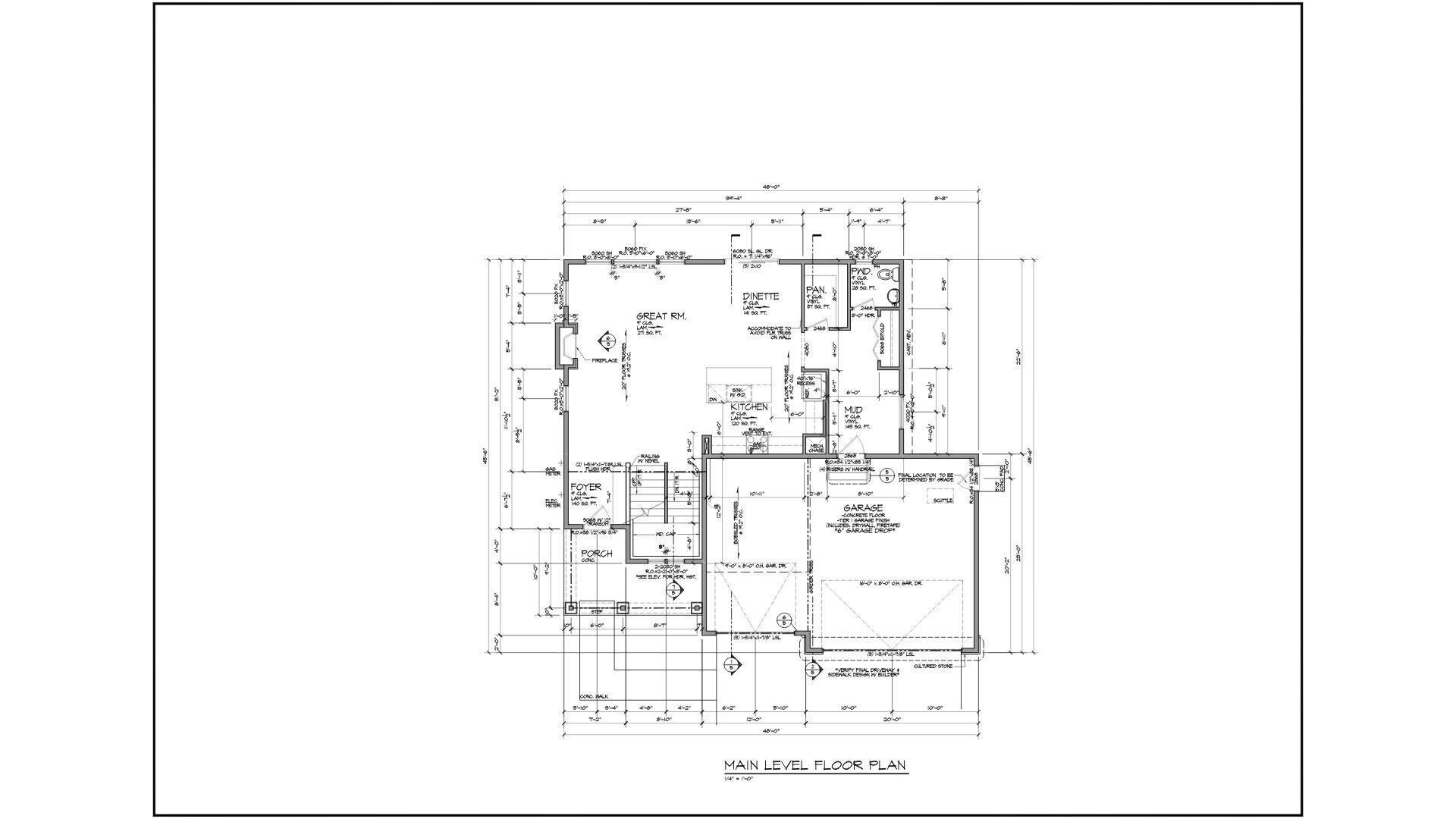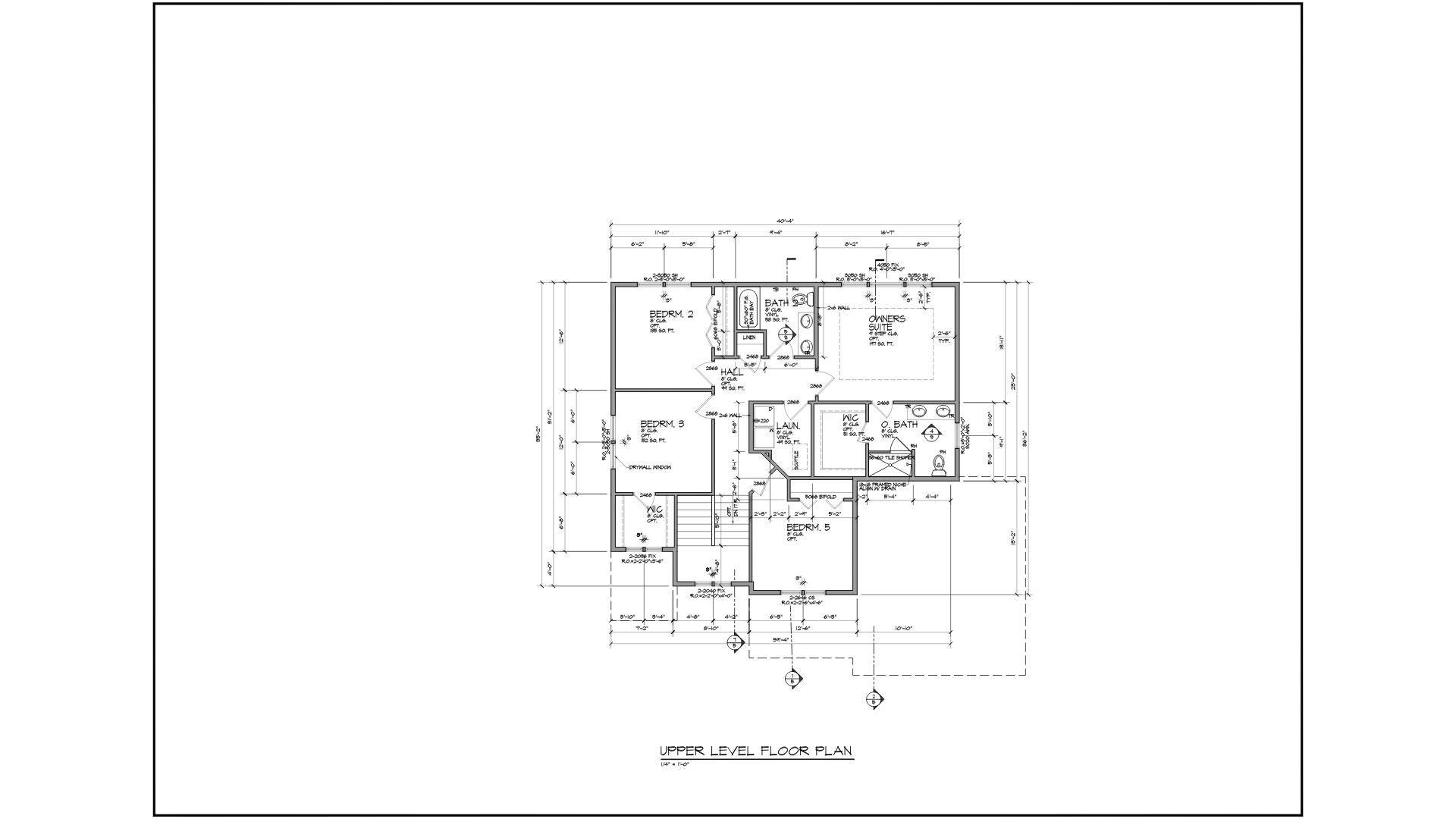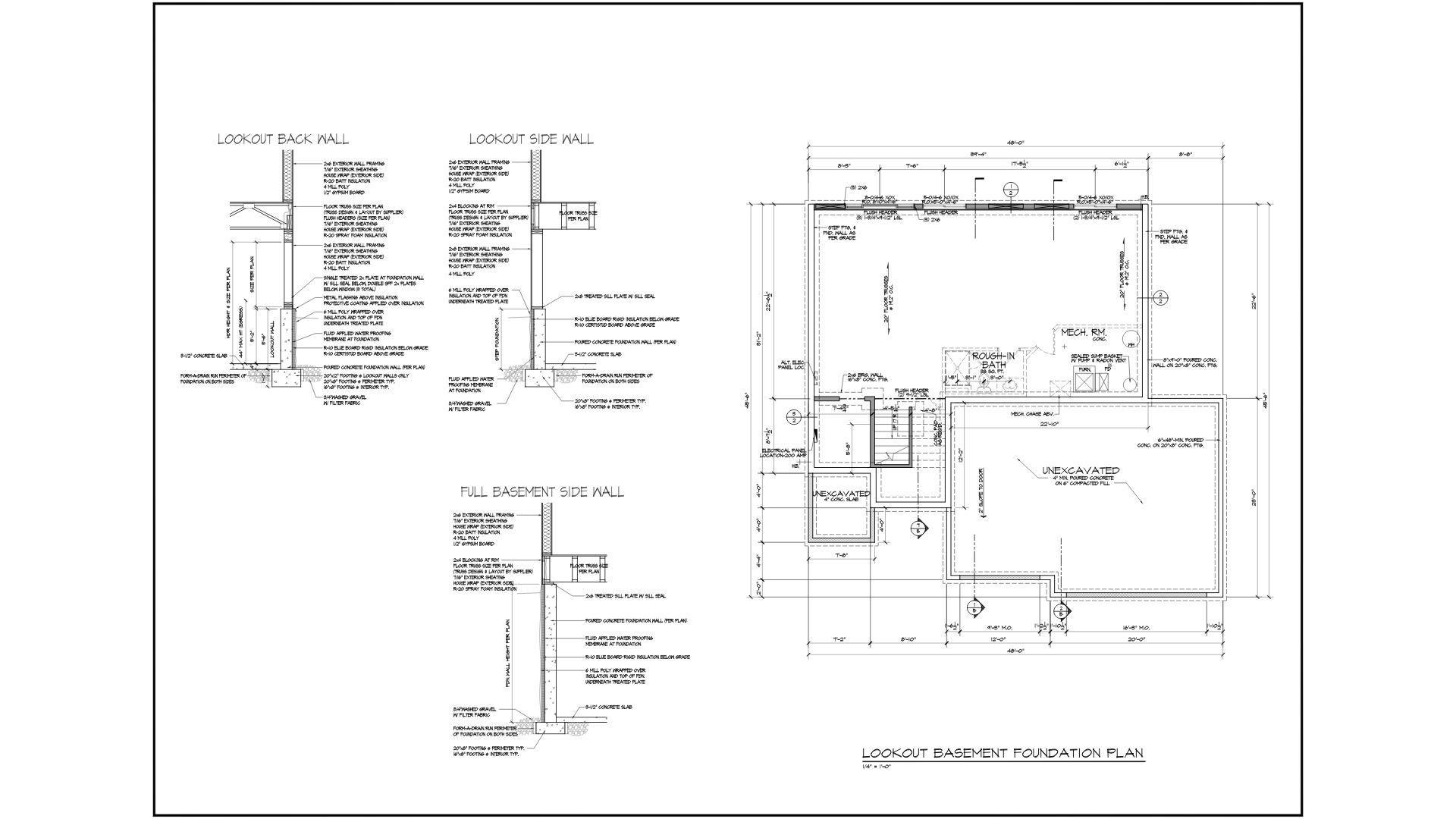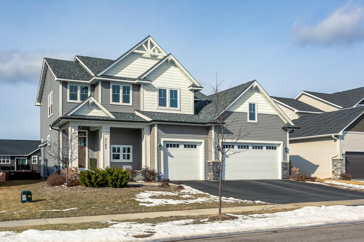
Property Listing
Description
Beautiful like-new home in Sterling Ponds with many excellent upgrades! Upon entering, be welcomed into the spacious open concept kitchen, living, and dining areas, with natural light streaming through large windows. A gas fireplace complements the seating area, and the adjacent kitchen is well appointed: quartz counters, large island, stainless appliances, gas stove, and generous cupboard space. A walk-in pantry offers tons of storage. The mudroom around the corner has plenty of space to drop things and store things, too. An extra-height sliding glass door leads from the dining room to the deck, with steps down to the fully fenced yard. Upstairs, enjoy the convenience of 4 bedrooms on one level and 2nd floor laundry. The main bath features two sinks, as does the primary ensuite, which also features a tile shower. A tray ceiling graces the primary bedroom, for a touch of elegance. The unfinished lower level is roughed in for a future bath, and feels extra spacious with high ceilings and large lookout windows. 8-foot high doors on the 3-car garage accommodate larger vehicles. Located just down the block from a park, and a new daycare center is opening soon, right in the neighborhood! Driveway seal coated 2024. Fence stained 2024; deck stained 2023. New furnace 2023.Property Information
Status: Active
Sub Type: ********
List Price: $535,000
MLS#: 6653773
Current Price: $535,000
Address: 3185 Glasgow Street, River Falls, WI 54022
City: River Falls
State: WI
Postal Code: 54022
Geo Lat: 44.895813
Geo Lon: -92.637466
Subdivision: Sterling Ponds First Add
County: St. Croix
Property Description
Year Built: 2020
Lot Size SqFt: 8712
Gen Tax: 7565
Specials Inst: 0
High School: ********
Square Ft. Source:
Above Grade Finished Area:
Below Grade Finished Area:
Below Grade Unfinished Area:
Total SqFt.: 3272
Style: Array
Total Bedrooms: 4
Total Bathrooms: 3
Total Full Baths: 1
Garage Type:
Garage Stalls: 3
Waterfront:
Property Features
Exterior:
Roof:
Foundation:
Lot Feat/Fld Plain:
Interior Amenities:
Inclusions: ********
Exterior Amenities:
Heat System:
Air Conditioning:
Utilities:


