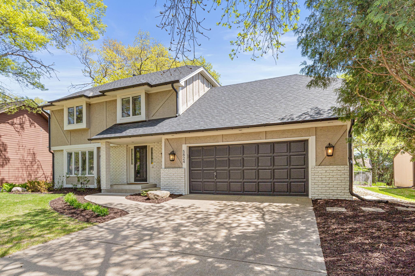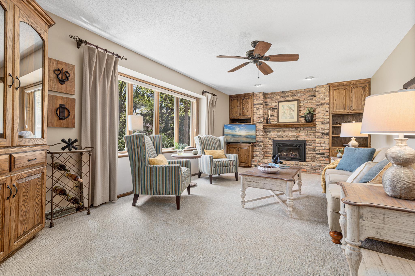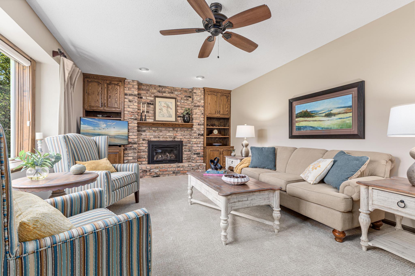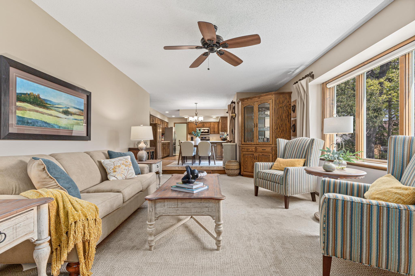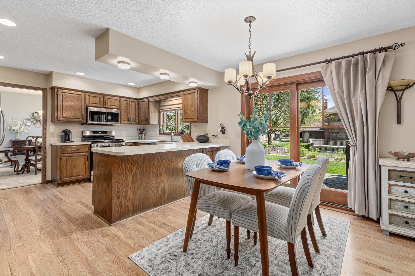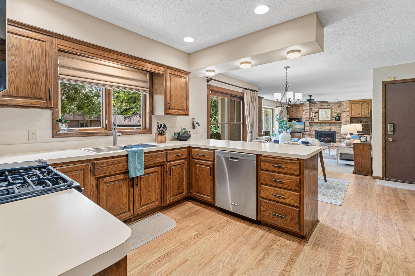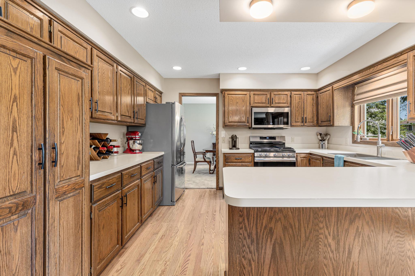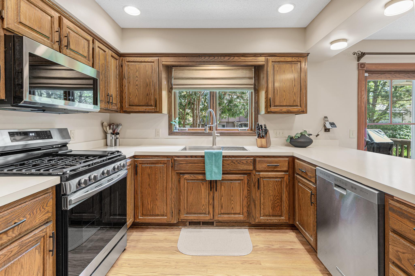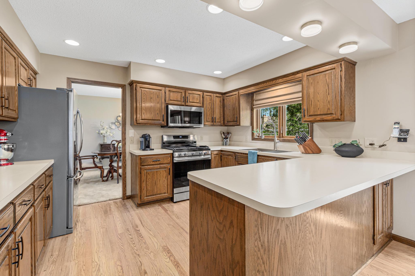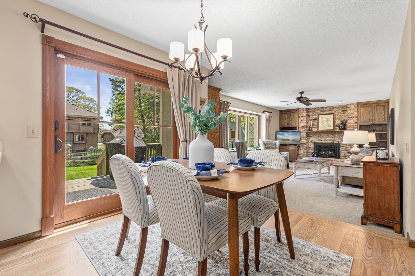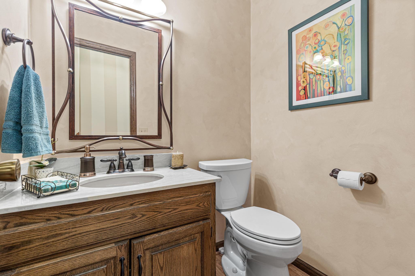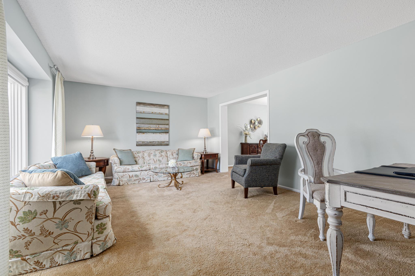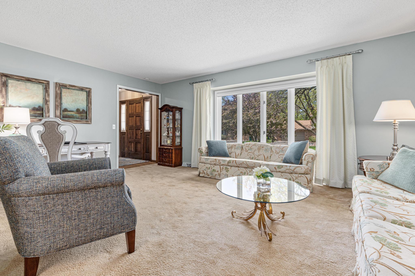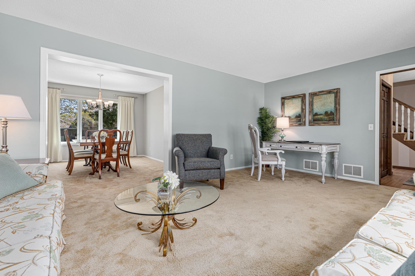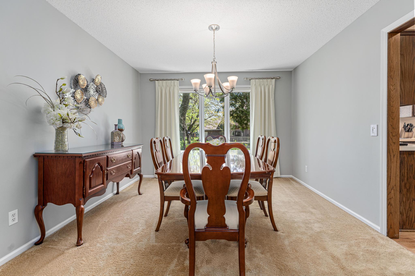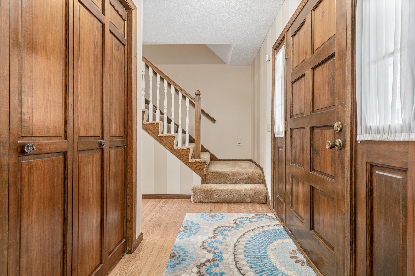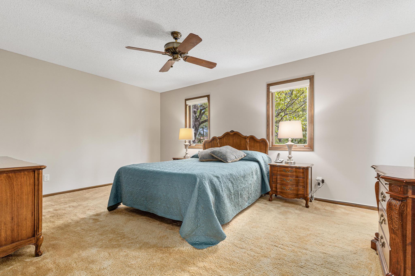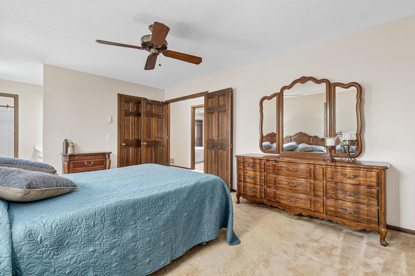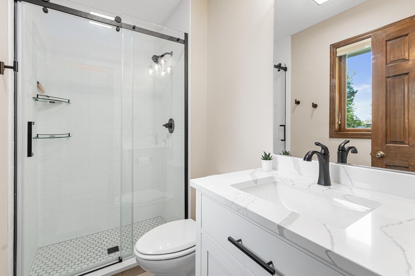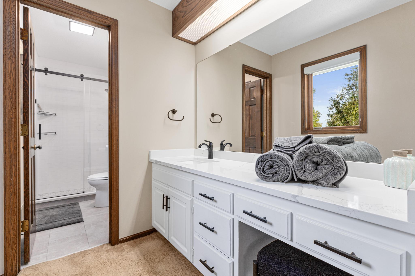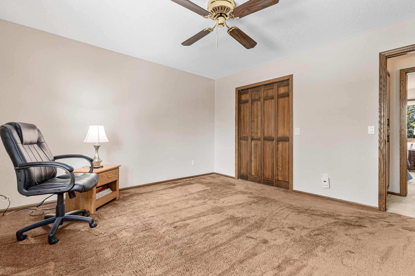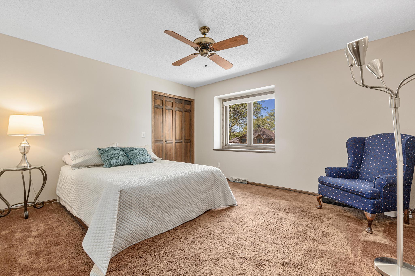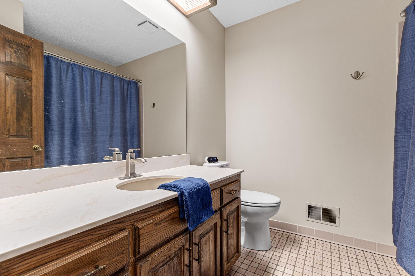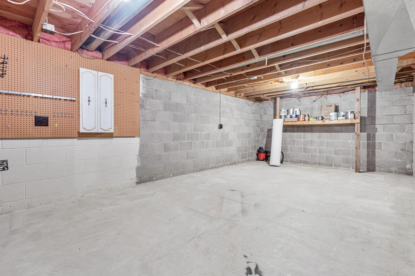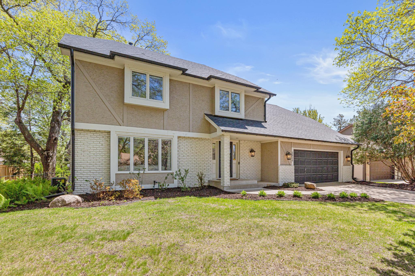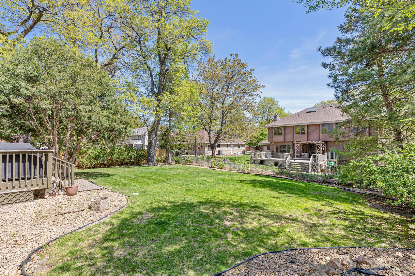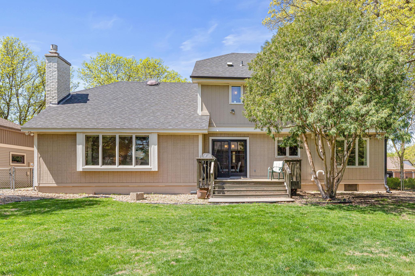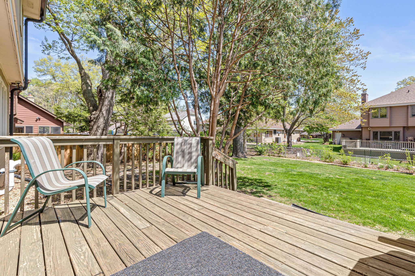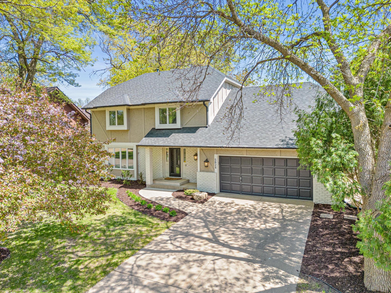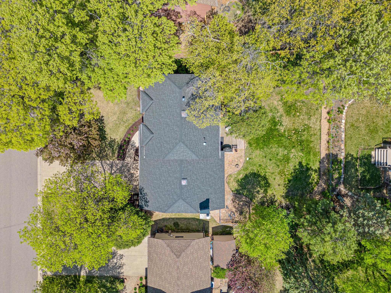
Property Listing
Description
Welcome to this meticulously maintained 1 owner home on beautiful block in Royal Oaks and the highly sought after Mounds View school district. The love and care by this original owner home is seen throughout and features 3 large bedrooms including a primary suite with walk-in closet and recently updated owners bathroom with new shower, floor to ceiling tile, flooring, vanity, lighting and more. If you like to host, entertain or have extra living spaces for everyone this home is for you. The main level has a formal living room and dining room as well as large kitchen with plenty of cabinet and counter space, eat-in kitchen area and an additional living room that features beautiful built-ins as well as a cozy gas fireplace. Walk out on your deck and enjoy a great outdoor space with a fully fenced in yard that is flat and provides ample space for all your outdoor activities. Want to have some more finished space? This home provides that opportunity with a large unfinished basement that has rough-in plumbing for a future 4th bathroom and plenty of space for an extra bedroom, recreation room and plenty of storage. The oversized 2 car garage offer plenty of room to store all your lawn equipment, bikes and much more! Recent updates include new primary bathroom, refinished hardwood floors, fresh paint, new carpet in larger living room, new stainless steel gas stove and microwave, new washer & dryer (2024), new water softener (2024), new water heater (2023), new furnace (2020) just to name a few of the recent upgrades. This home is truly ready to move right in and enjoy!Property Information
Status: Active
Sub Type: ********
List Price: $575,000
MLS#: 6655102
Current Price: $575,000
Address: 5824 Oxford Street N, Shoreview, MN 55126
City: Shoreview
State: MN
Postal Code: 55126
Geo Lat: 45.117201
Geo Lon: -93.143908
Subdivision: Royal Oak Estates First, Additi
County: Ramsey
Property Description
Year Built: 1982
Lot Size SqFt: 10890
Gen Tax: 6052
Specials Inst: 0
High School: ********
Square Ft. Source:
Above Grade Finished Area:
Below Grade Finished Area:
Below Grade Unfinished Area:
Total SqFt.: 3630
Style: Array
Total Bedrooms: 3
Total Bathrooms: 3
Total Full Baths: 1
Garage Type:
Garage Stalls: 2
Waterfront:
Property Features
Exterior:
Roof:
Foundation:
Lot Feat/Fld Plain: Array
Interior Amenities:
Inclusions: ********
Exterior Amenities:
Heat System:
Air Conditioning:
Utilities:


