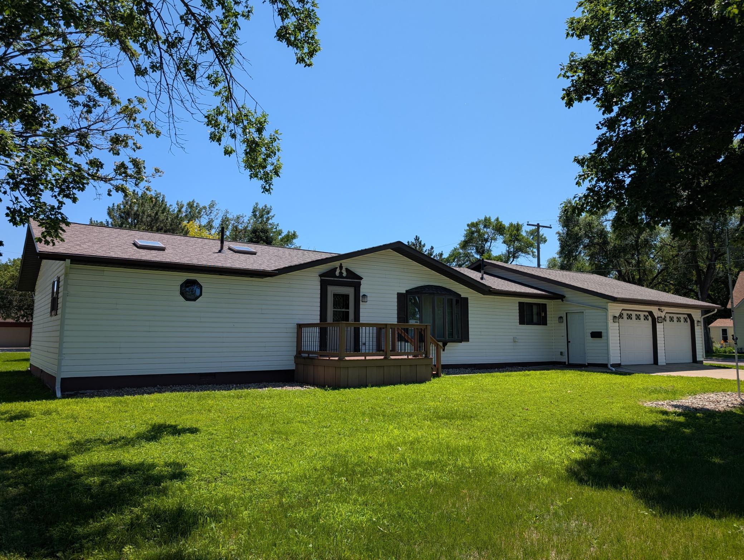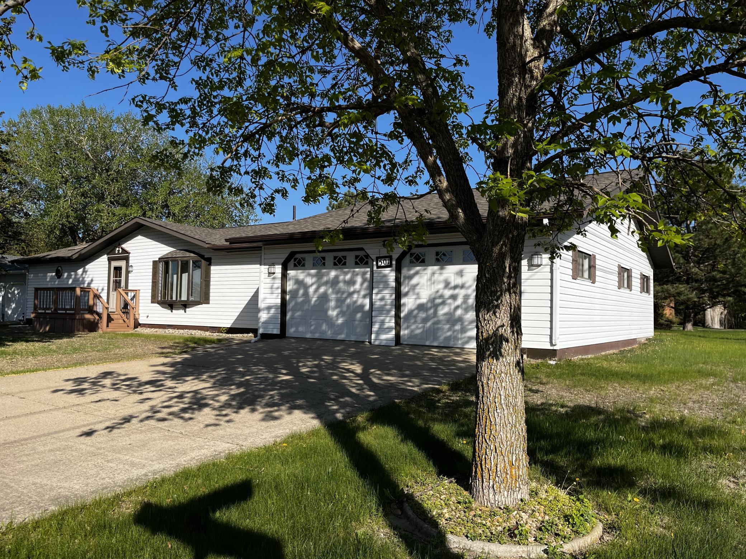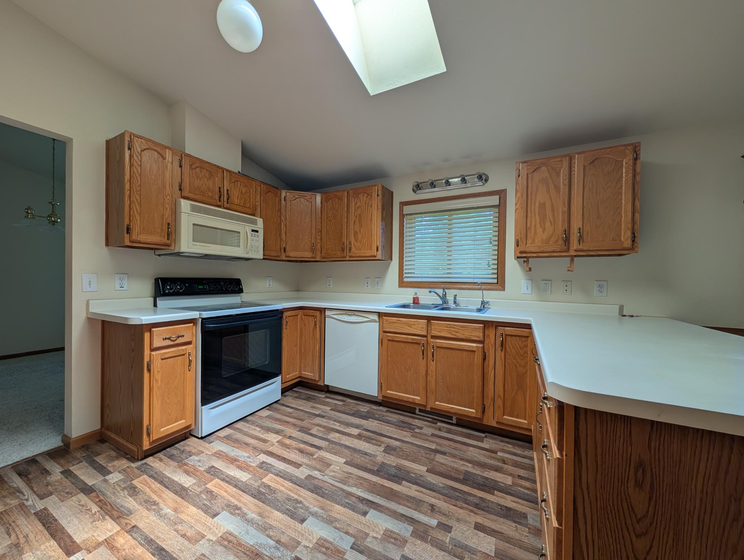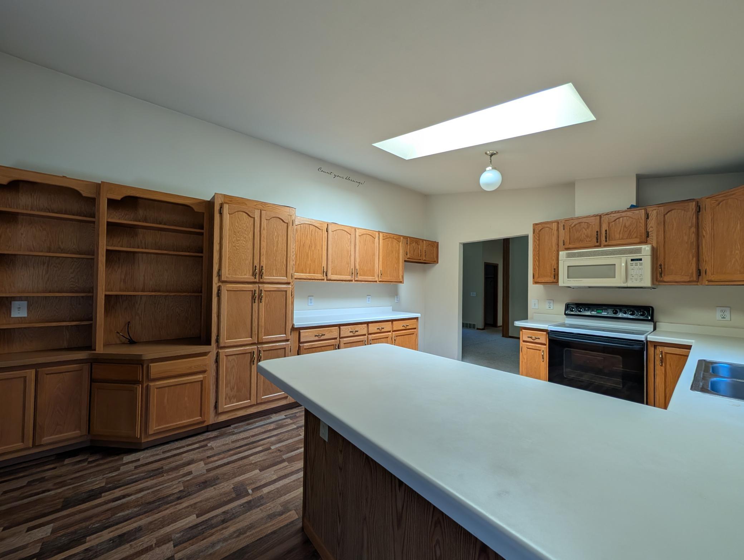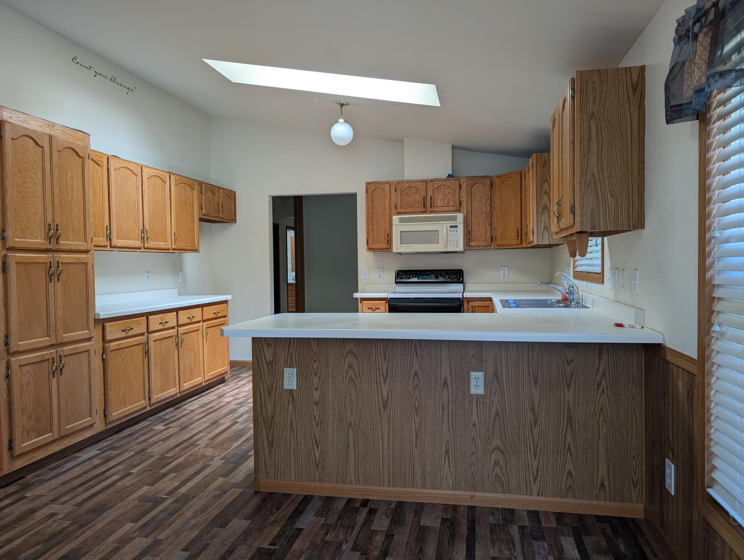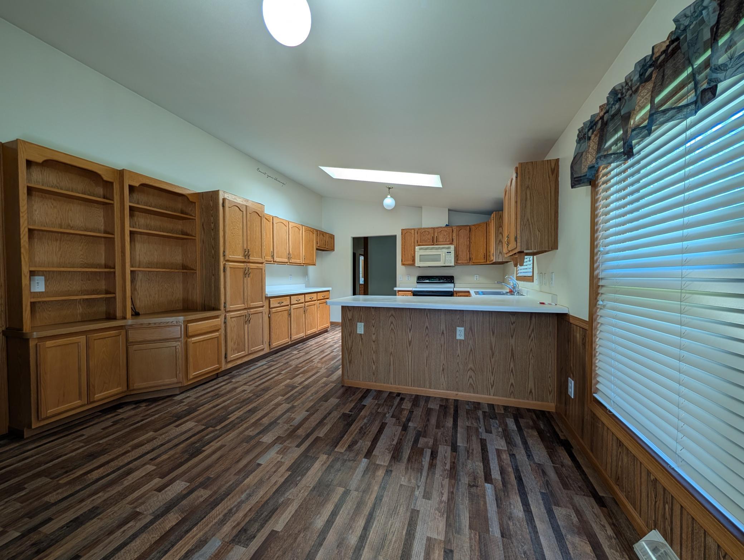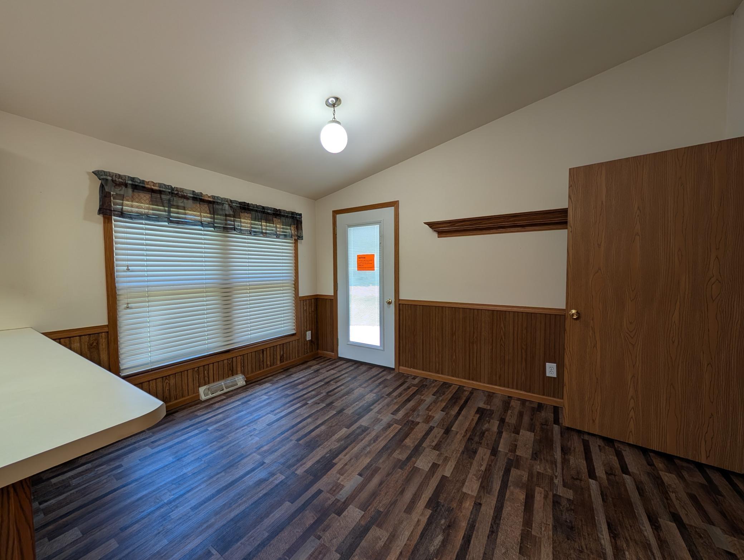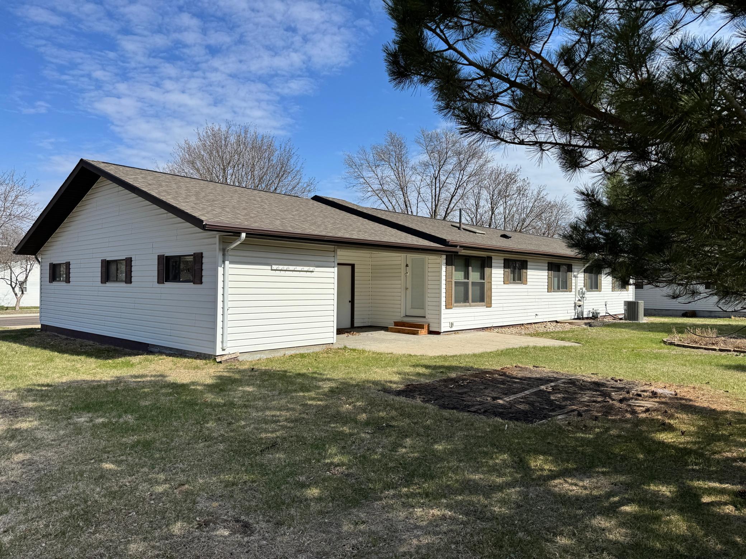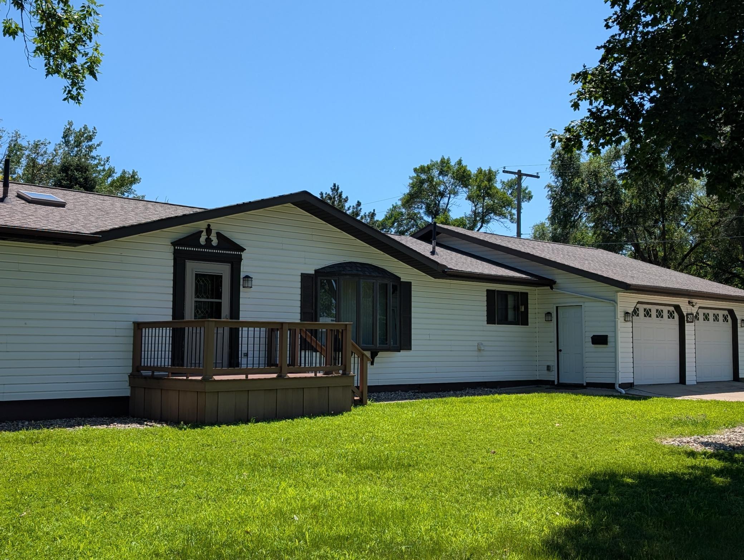
Property Listing
Description
The perfect comnination of functionality, comfort & convenience. The heart of the home is the spacious kitchen, featuring custom cabinetry & inviting eat-in area that’s perfect for casual meals, relaxing or projects. Open layout flows from formal dining to living area- highlighted by a bay window & vaulted ceilings that create a bright, welcoming entry from front foyer. The spacious master suite offers a peaceful retreat, complete with a walk-in closet & an en-suite bath. Enjoy a relaxing soak in the large Jacuzzi tub, double sinks, a skylight, & linen closet. A 2nd bedroom, off main hallway, is perfect for guests or a home office. The hall bath is equipped with a step-in shower and a skylight, bringing in natural light. Outside options are really impressive, also! Enjoy the newer front deck, a private back patio- ideal for relaxing or entertaining, a bonus storage or project room accessible from garage & back patio. With a finished two-stall garage and a main-floor laundry room featuring custom cabinetry & office space, this home has everything you need to live comfortably & in style!!. Call to schedule a showing today!Property Information
Status: Active
Sub Type: ********
List Price: $175,000
MLS#: 6655315
Current Price: $175,000
Address: 501 Lac Qui Parle Avenue N, Canby, MN 56220
City: Canby
State: MN
Postal Code: 56220
Geo Lat: 44.710332
Geo Lon: -96.268854
Subdivision: 6th Railroad Add
County: Yellow Medicine
Property Description
Year Built: 1995
Lot Size SqFt: 16117.2
Gen Tax: 3338
Specials Inst: 546.1
High School: ********
Square Ft. Source:
Above Grade Finished Area:
Below Grade Finished Area:
Below Grade Unfinished Area:
Total SqFt.: 1624
Style: Array
Total Bedrooms: 2
Total Bathrooms: 2
Total Full Baths: 1
Garage Type:
Garage Stalls: 2
Waterfront:
Property Features
Exterior:
Roof:
Foundation:
Lot Feat/Fld Plain: Array
Interior Amenities:
Inclusions: ********
Exterior Amenities:
Heat System:
Air Conditioning:
Utilities:


