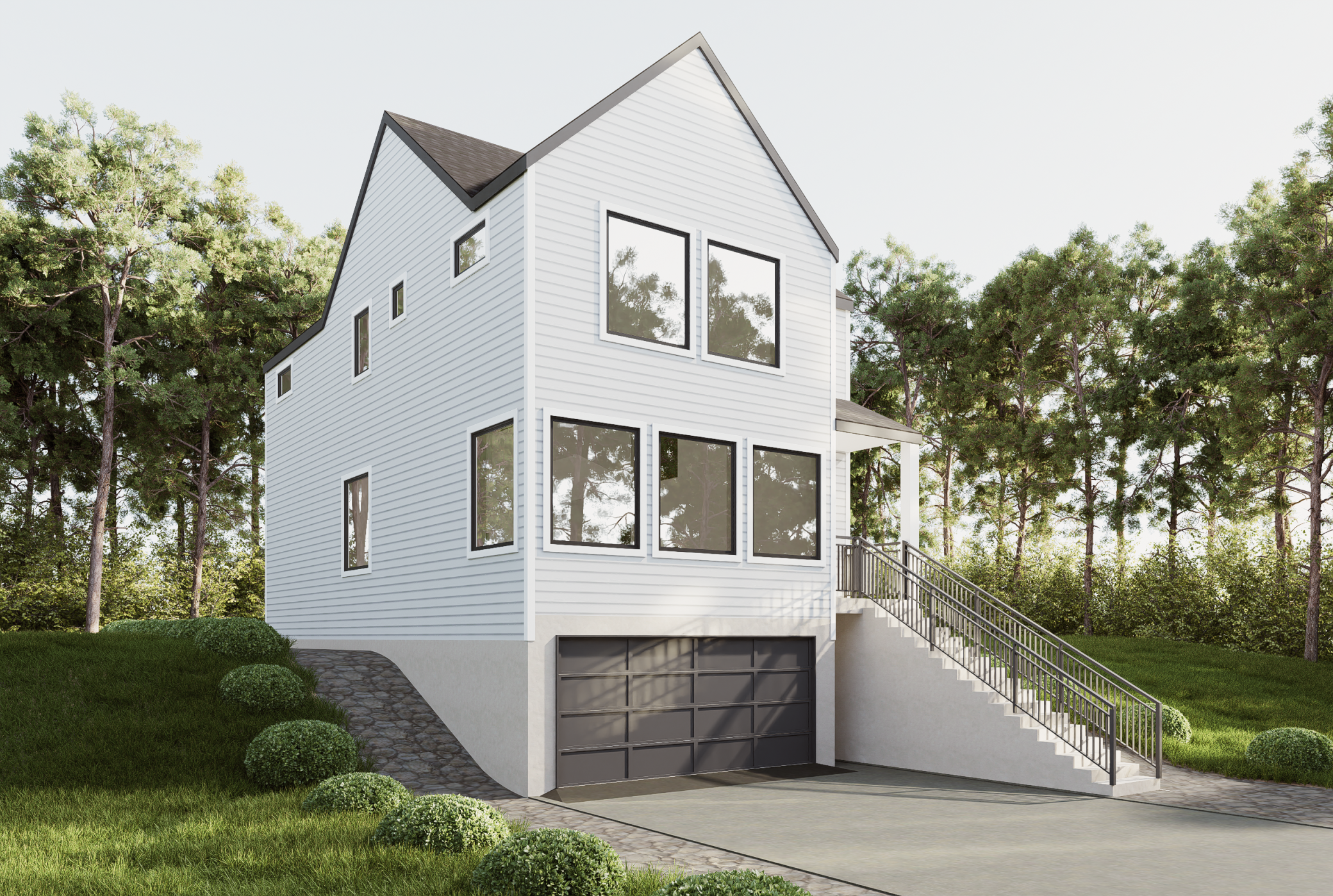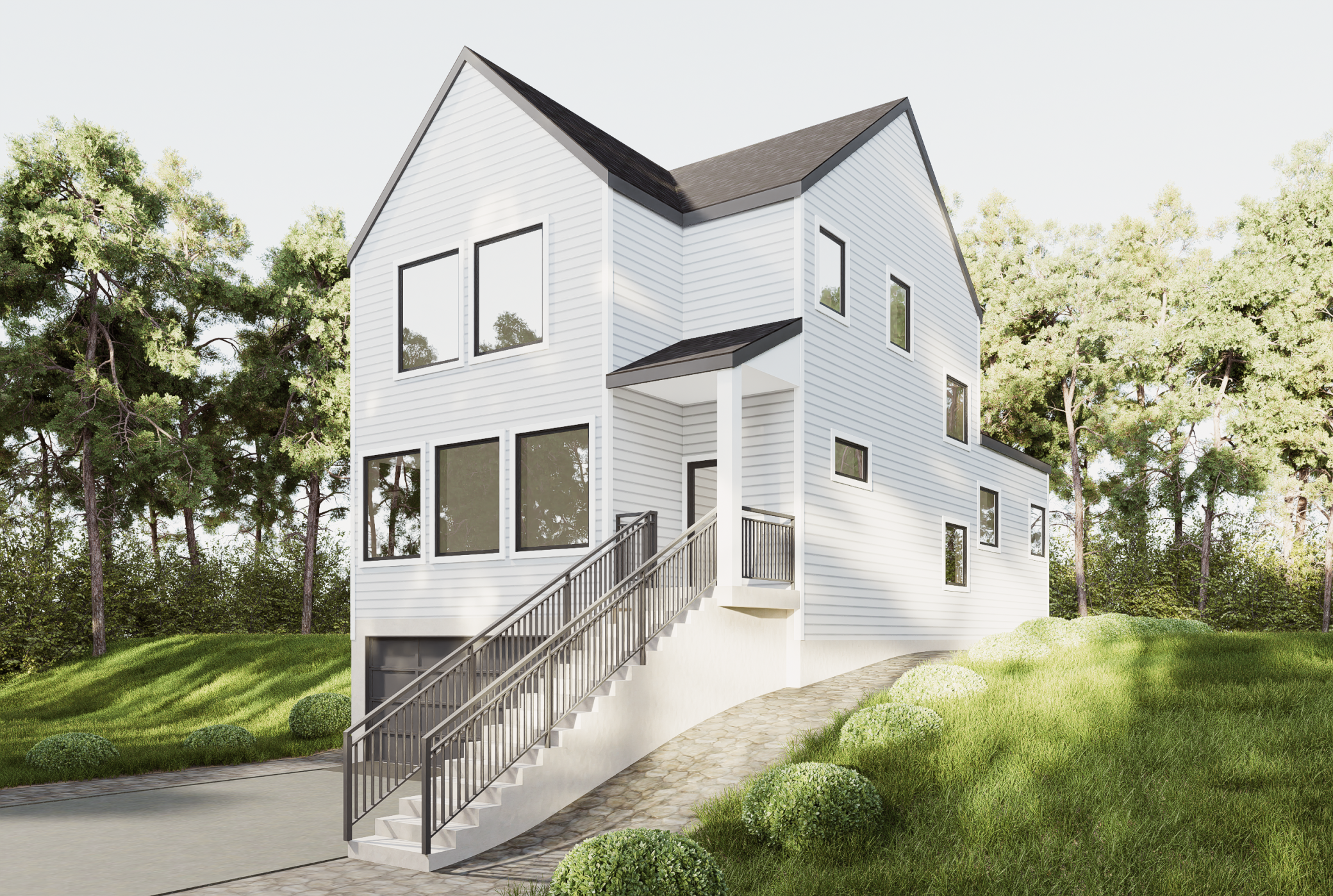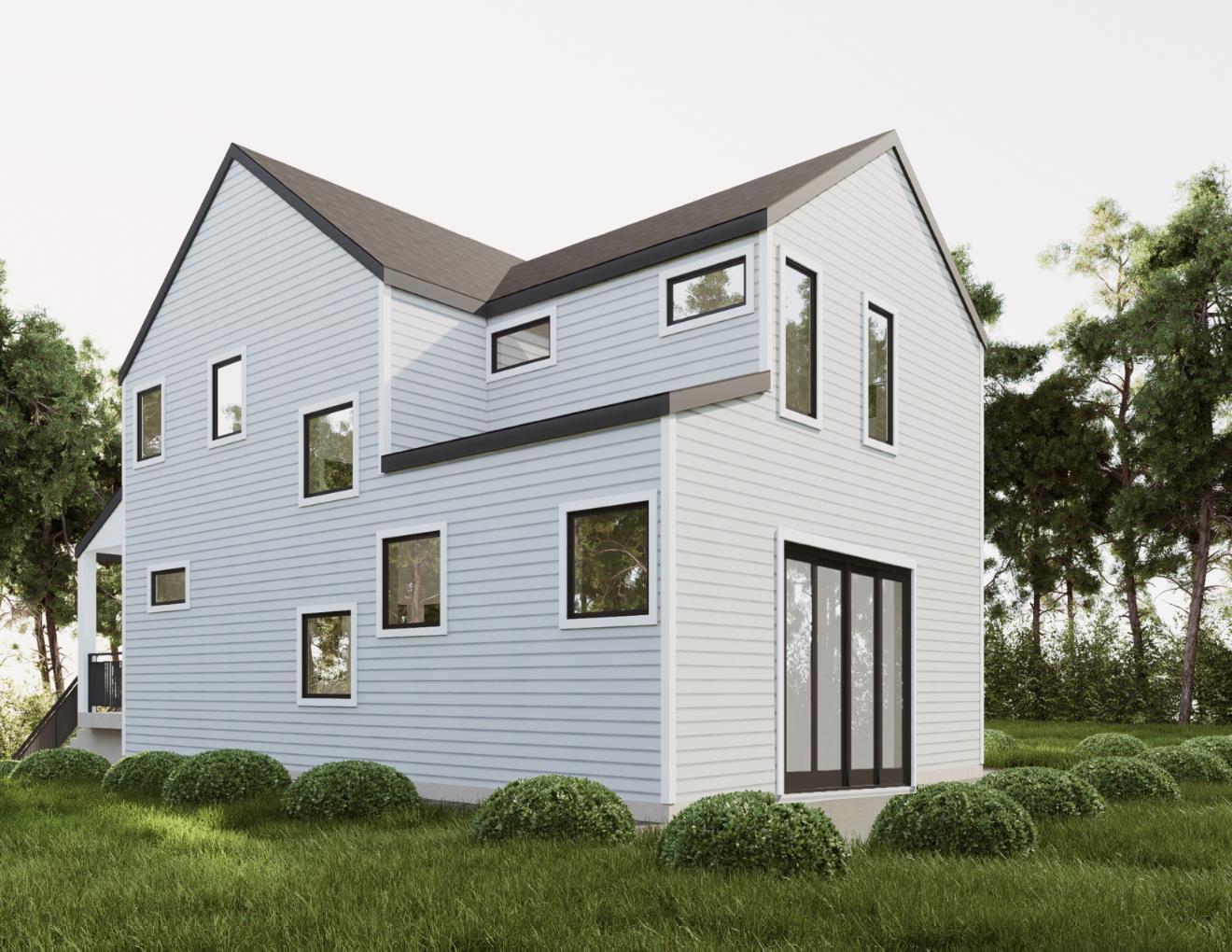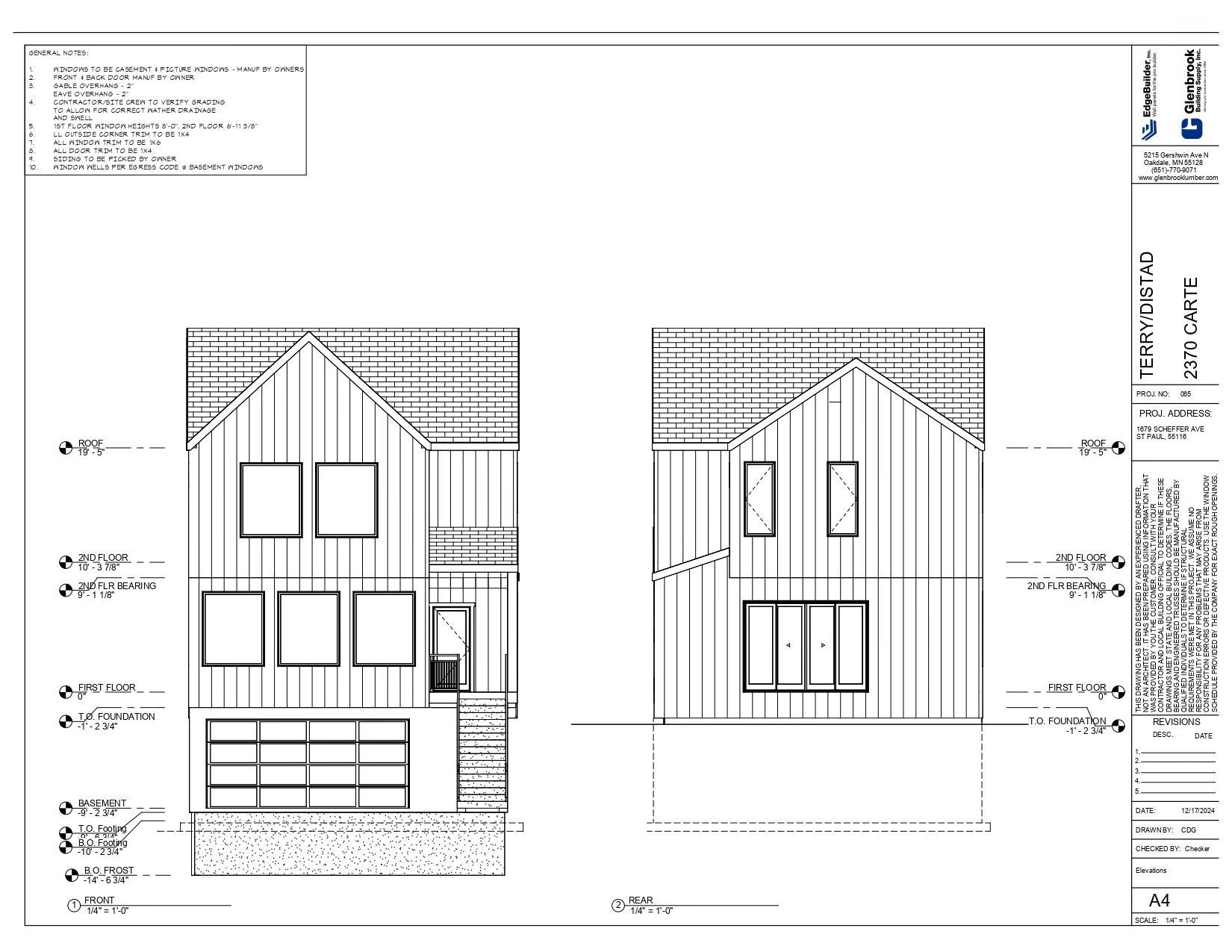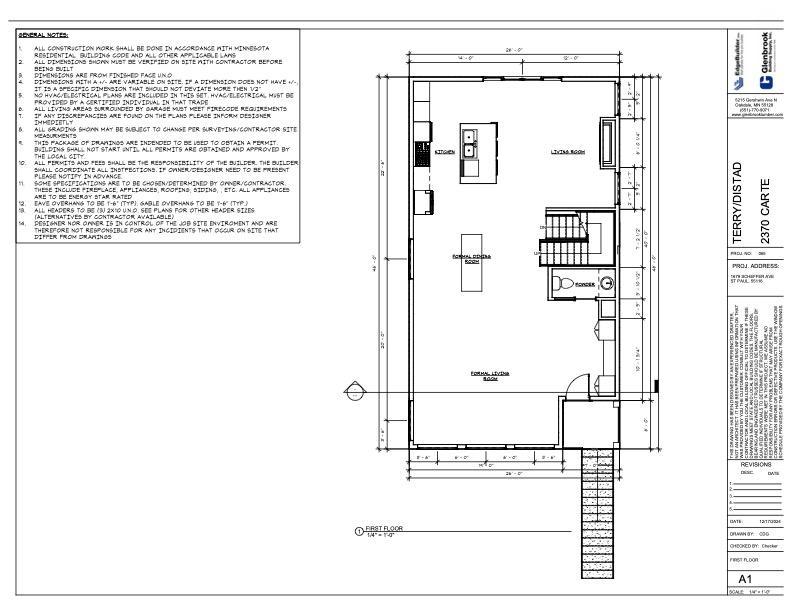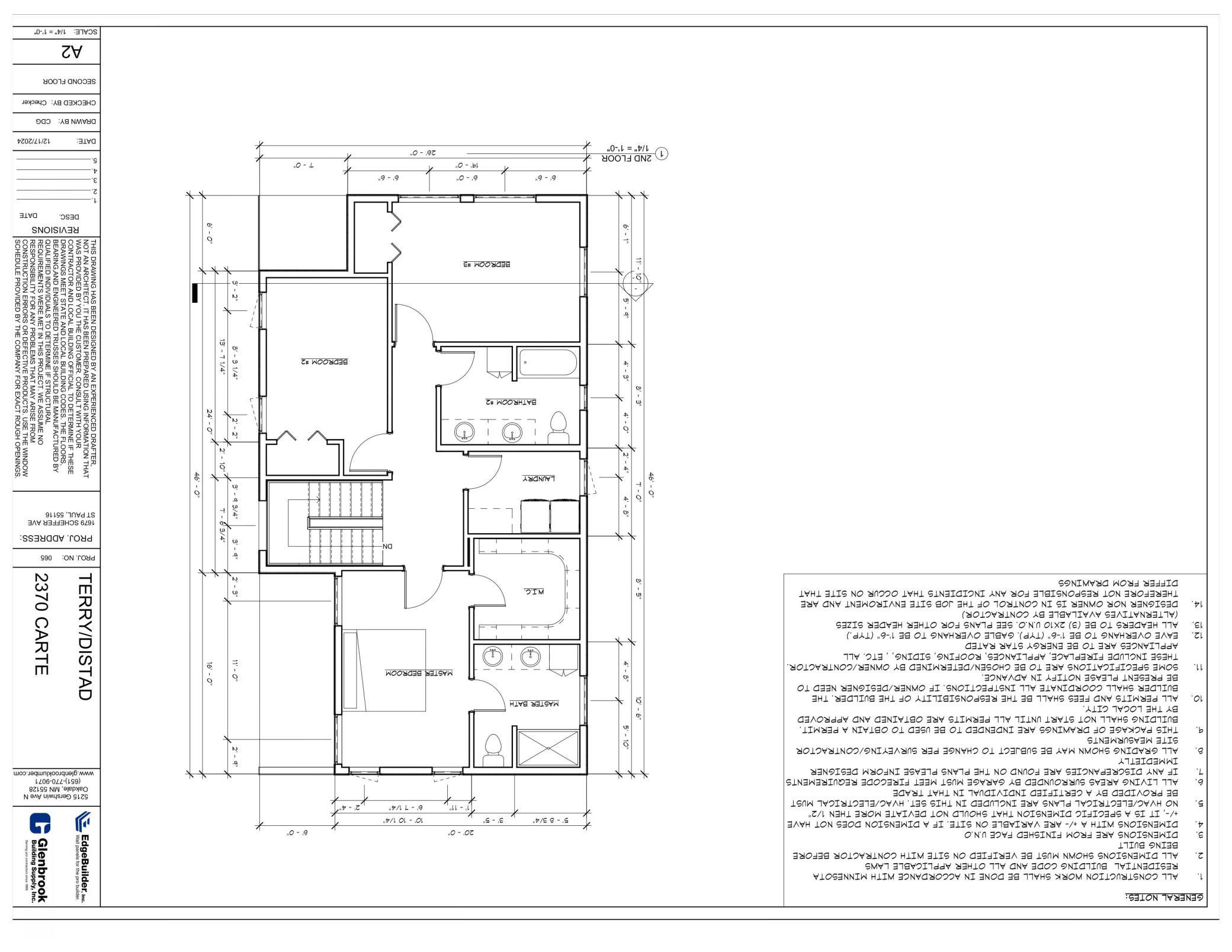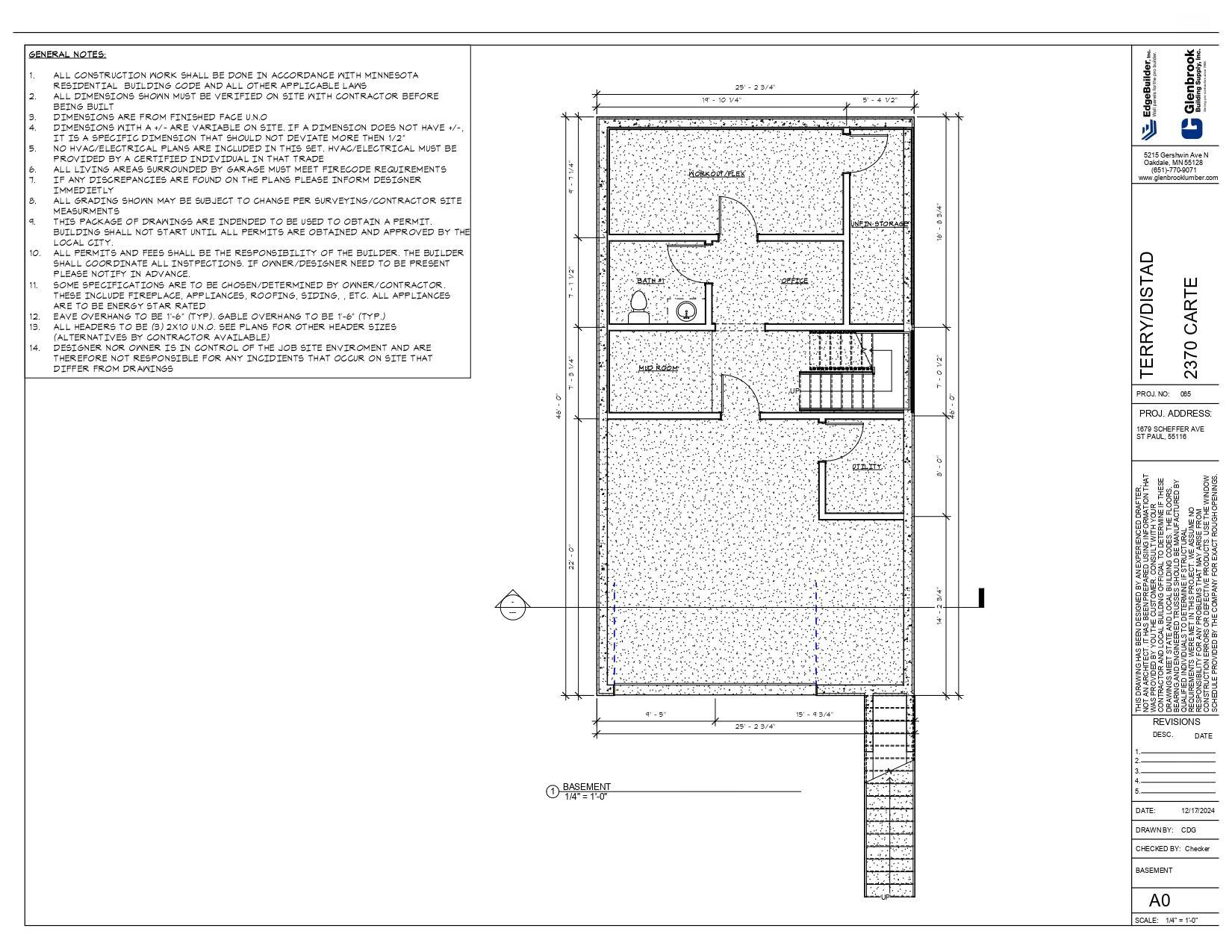
Property Listing
Description
Amazing location and spectacular lot. This home has been thoughtfully designed to conform to this amazing parcel. Great opportunity to buy new and make your own selections and upgrades. This home features 3 beds and 3 baths with nearly 2,200 square feet above ground. What sets this home apart are the large rooms, the custom finishes and the upgraded materials. The exterior features LP siding, Andersen windows and beautiful hardwood floors. The main floor features an expansive foyer, half bath, open kitchen, family room with gas fireplace and large dining area, separate formal living and sliding glass doors to the back yard. The main floor features White Oak hardwood floors throughout. Every bathroom includes custom cabinetry and tile surrounds. The kitchen features custom cabinetry, tile backsplash and a 15k appliance allowance. The lower level features a mini-bar with custom cabinets and tile backsplash. The owner's suite features a large walk-in closet and expansive owner's suite with walk-in shower. There are two large upper level bedrooms with adjacent full bath featuring tile floors, custom double vanity and tile surround. The upper level laundry/storage room completes the second floor. The lower level can be finished to add a guest room, full bath, a flex room that could be either workout room, storage room , the expansive family room features a mini-bar and daylight window for natural light. The back yard features a large stamped concrete patio. There is also generous sized two car tuckunder garage.Property Information
Status: Active
Sub Type: ********
List Price: $949,900
MLS#: 6658011
Current Price: $949,900
Address: 2370 Carter Avenue, Saint Paul, MN 55108
City: Saint Paul
State: MN
Postal Code: 55108
Geo Lat: 44.978239
Geo Lon: -93.20058
Subdivision: St Anthony Park North
County: Ramsey
Property Description
Year Built: 2025
Lot Size SqFt: 8712
Gen Tax: 2552
Specials Inst: 0
High School: ********
Square Ft. Source:
Above Grade Finished Area:
Below Grade Finished Area:
Below Grade Unfinished Area:
Total SqFt.: 2192
Style: Array
Total Bedrooms: 3
Total Bathrooms: 3
Total Full Baths: 1
Garage Type:
Garage Stalls: 2
Waterfront:
Property Features
Exterior:
Roof:
Foundation:
Lot Feat/Fld Plain:
Interior Amenities:
Inclusions: ********
Exterior Amenities:
Heat System:
Air Conditioning:
Utilities:


