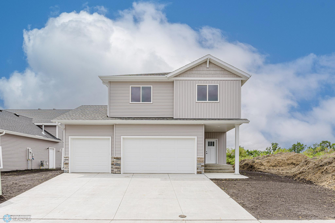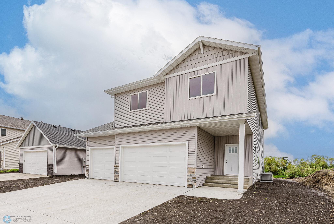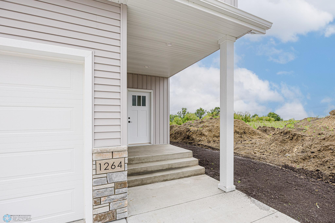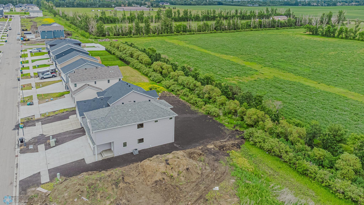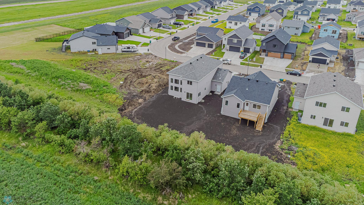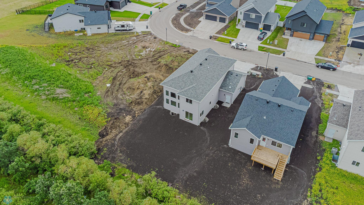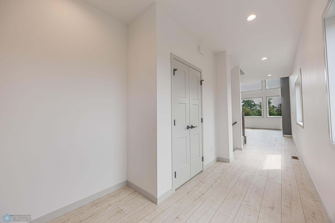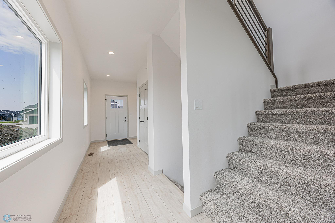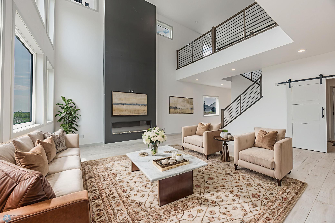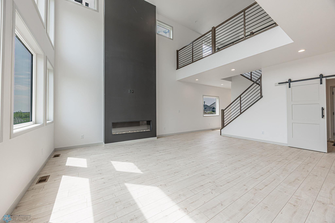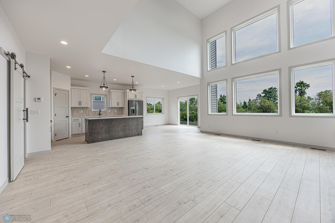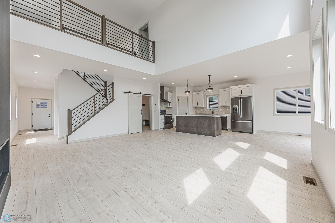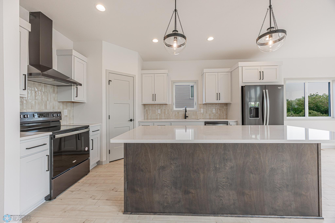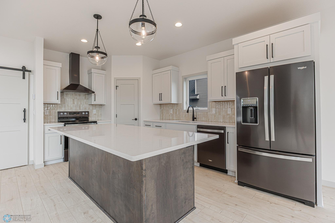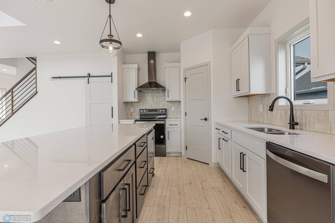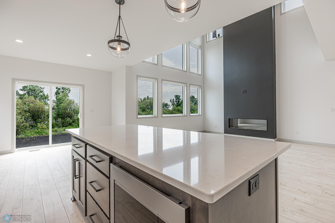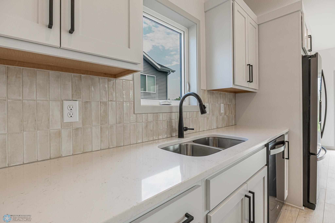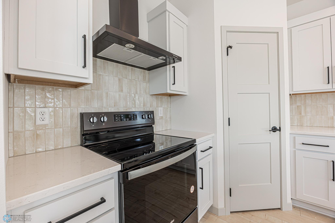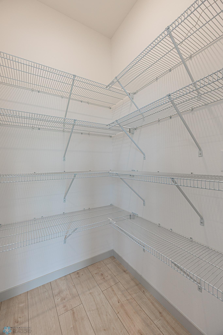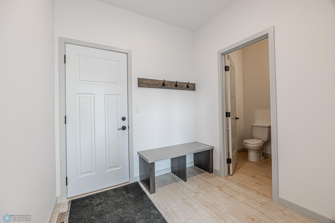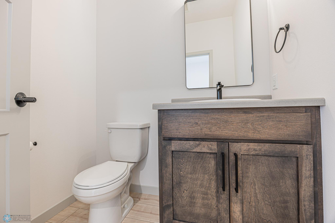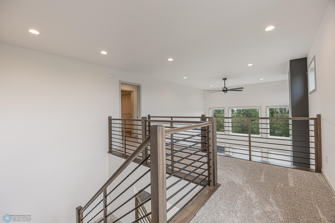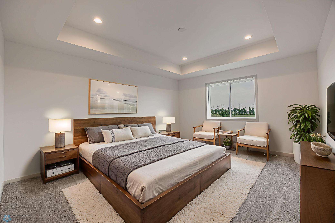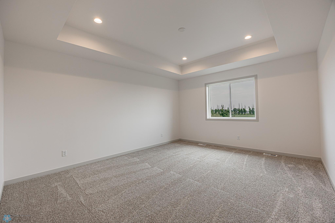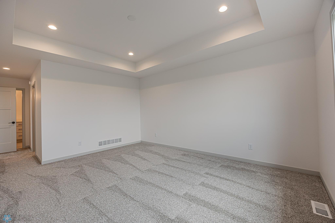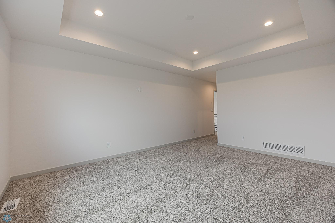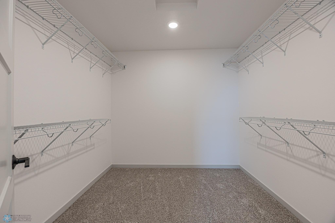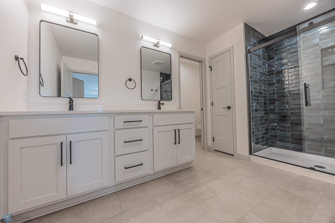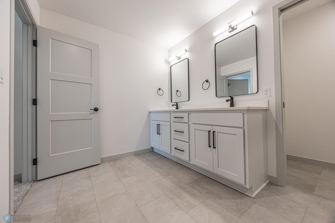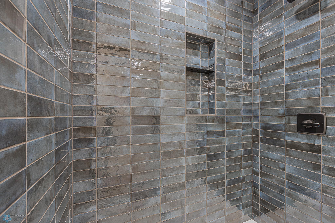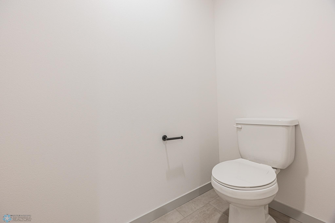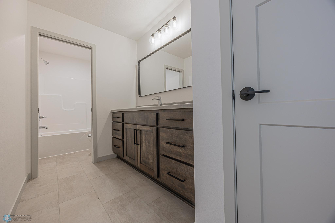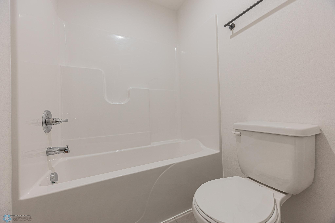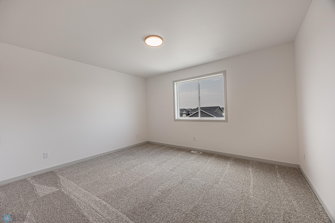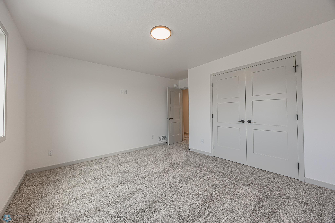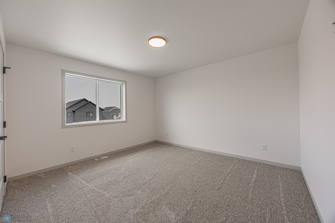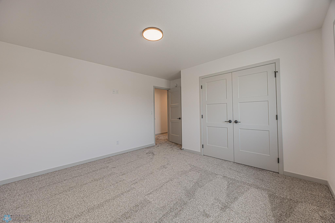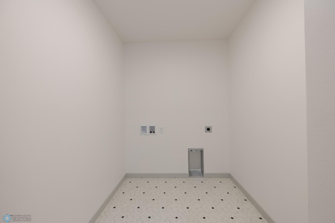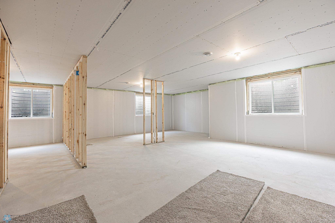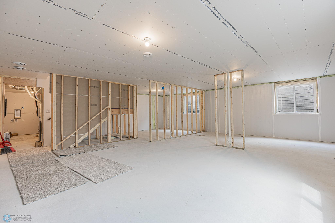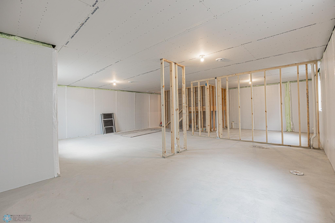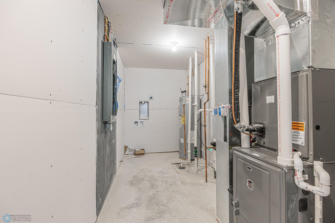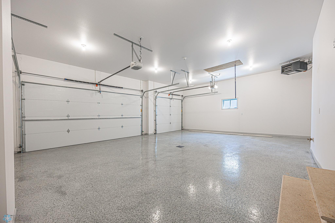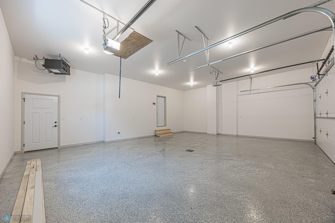
Property Listing
Description
Move in ready! Final grade, sprinklers, SOD, 14x14 patio, AND epoxy flooring garage included! You're greeted into our Afton 2-Story floor plan with dramatic tall ceilings in entrance foyer. Open layout main floor living room, dining area & kitchen are all beautifully configured to give each space a dedicated area while keeping the main level open & inviting. Kitchen features an eat-up island and large pantry. Located off the kitchen w/ garage access is a mudroom, perfect for built-in locker system, & a half bath. Make your way to the upper level overlooking main level ft beautiful open raining. Head down hallway to find a full bathroom, 2 additional bedrooms, a laundry room & spacious master suite. The private master suite includes a private bathroom w/ tile shower dual vanity & immense walk-in closet. Unfinished basement is designed for an additional future bedroom, full bathroom, second family room and storage/utility room! Dont forget about the fully finished garage with epoxy flooring!Property Information
Status: Active
Sub Type: ********
List Price: $569,000
MLS#: 6658273
Current Price: $569,000
Address: 1264 Marlys Drive W, West Fargo, ND 58078
City: West Fargo
State: ND
Postal Code: 58078
Geo Lat: 46.793817
Geo Lon: -96.923948
Subdivision: The Wilds 21st Add
County: Cass
Property Description
Year Built: 2025
Lot Size SqFt: 6098.4
Gen Tax: 2814.57
Specials Inst: 14571.74
High School: ********
Square Ft. Source: Builder
Above Grade Finished Area:
Below Grade Finished Area:
Below Grade Unfinished Area:
Total SqFt.: 3647
Style: Array
Total Bedrooms: 3
Total Bathrooms: 3
Total Full Baths: 1
Garage Type:
Garage Stalls: 3
Waterfront:
Property Features
Exterior:
Roof:
Foundation:
Lot Feat/Fld Plain:
Interior Amenities:
Inclusions: ********
Exterior Amenities:
Heat System:
Air Conditioning:
Utilities:


