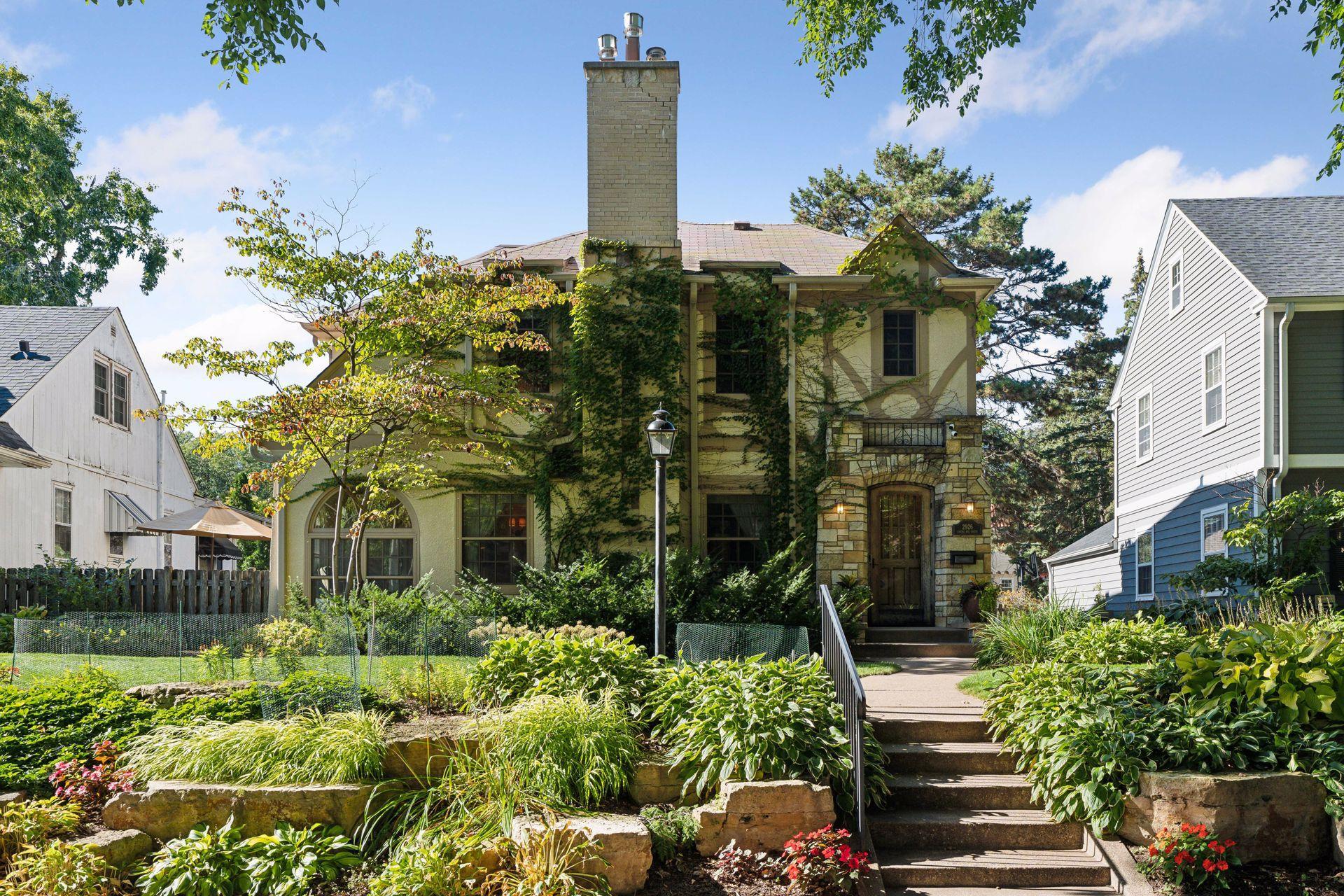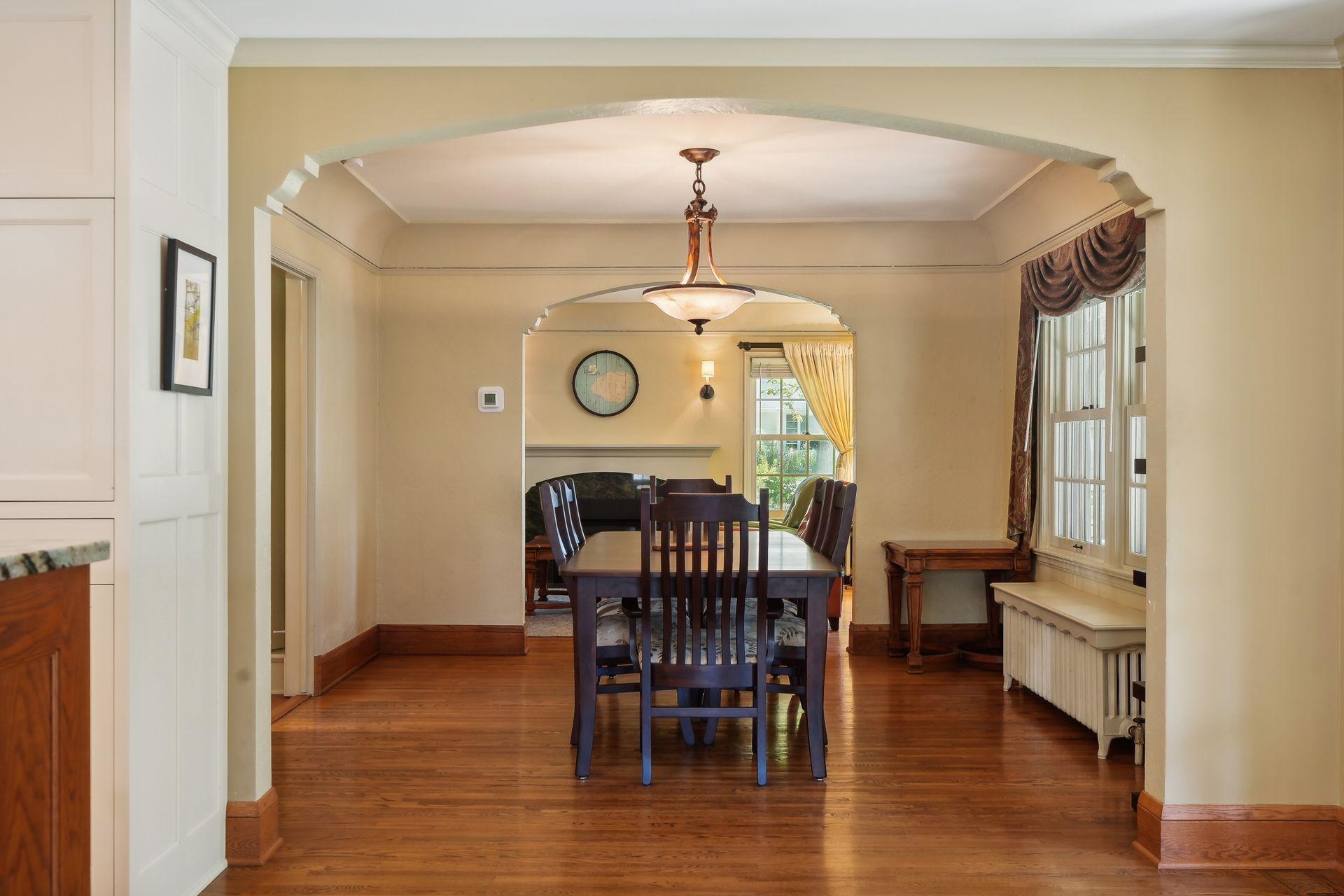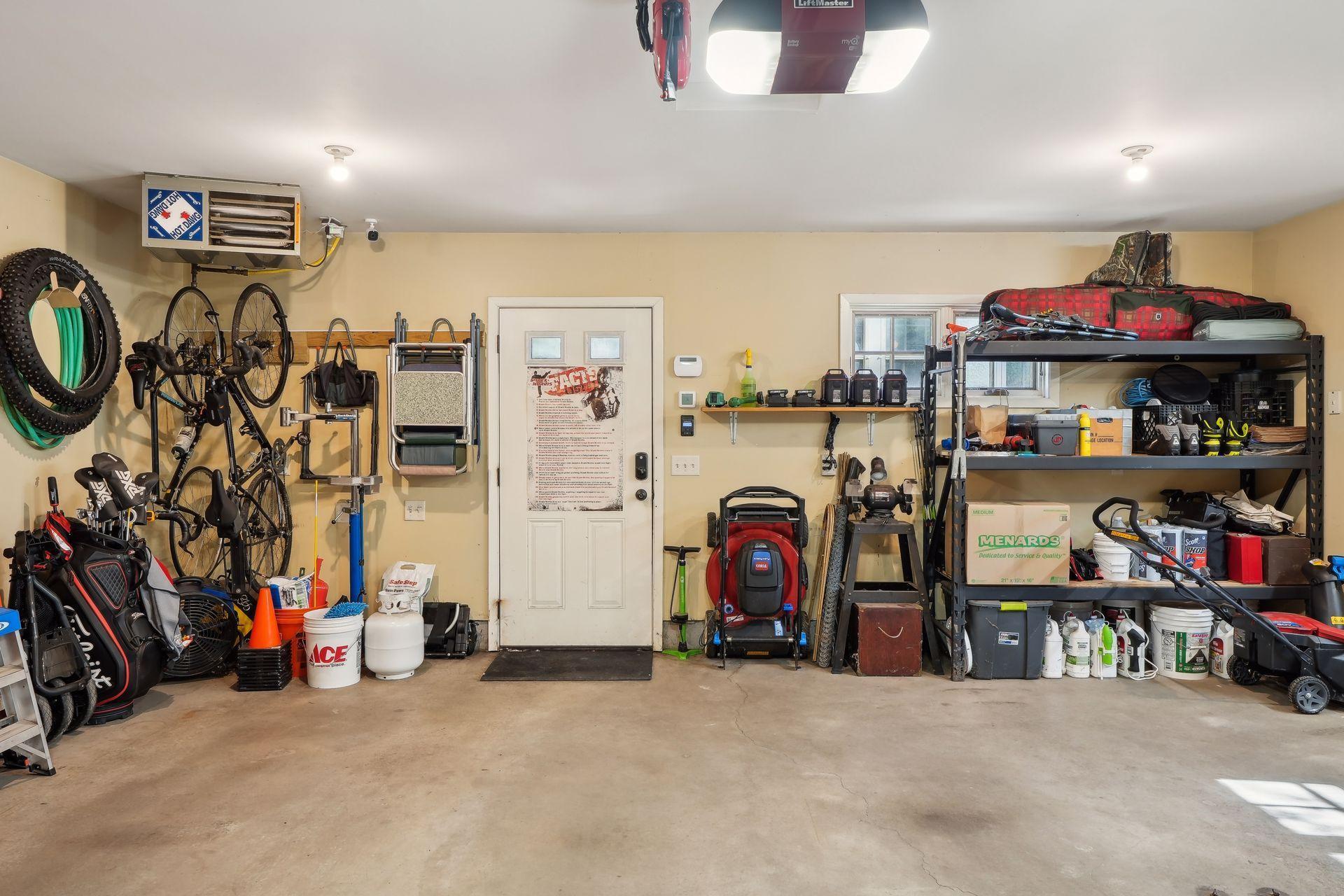
Property Listing
Description
Welcome to this stunning 1930s Tudor-style classic, ideally nestled between Lake of the Isles and Cedar Lake. Thoughtfully updated throughout, this two-story gem seamlessly blends timeless charm with modern luxury. Step inside to find gleaming hardwood floors and a cozy gas-burning fireplace anchoring the inviting living room, which flows effortlessly into the open-concept dining area and chef-inspired kitchen. The kitchen features custom enamel cabinetry, a generous center island, a 5-burner gas cooktop, and double ovens and is perfect for culinary enthusiasts. A butler’s pantry/scullery kitchen offers additional prep and storage space, ideal for entertaining. Don't miss the south facing sunroom with floor to ceiling window. The main floor includes a charming powder room adorned with original tilework. Upstairs, two spacious bedrooms and a full bath flank the hall leading to a luxurious primary suite, complete with its own work out room, a wood-burning fireplace, a spa-like 3/4 bath with a walk-in tiled shower and in-floor heating, and double custom closets. The finished lower level is perfect for entertaining, with a gas fireplace and a custom wet bar equipped with a refrigerator, microwave, and dishwasher. Outside, enjoy the fully fenced backyard with mature landscaping and an in-ground sprinkler system, to keep your manicured lawn and gardens looking lush.. Additional features include a state-of-the-art security system with high-end cameras for peace of mind and a fully insulated and heated two-car garage with a built-in workbench. This is a rare opportunity to own a beautifully preserved and thoughtfully upgraded classic home in one of Minneapolis’s most desirable neighborhoods.Property Information
Status: Active
Sub Type: ********
List Price: $1,075,000
MLS#: 6658296
Current Price: $1,075,000
Address: 2926 Ewing Avenue S, Minneapolis, MN 55416
City: Minneapolis
State: MN
Postal Code: 55416
Geo Lat: 44.949462
Geo Lon: -93.327456
Subdivision: Sunset Gables
County: Hennepin
Property Description
Year Built: 1931
Lot Size SqFt: 6534
Gen Tax: 15069.98
Specials Inst: 0
High School: ********
Square Ft. Source:
Above Grade Finished Area:
Below Grade Finished Area:
Below Grade Unfinished Area:
Total SqFt.: 3473
Style: Array
Total Bedrooms: 3
Total Bathrooms: 3
Total Full Baths: 2
Garage Type:
Garage Stalls: 2
Waterfront:
Property Features
Exterior:
Roof:
Foundation:
Lot Feat/Fld Plain: Array
Interior Amenities:
Inclusions: ********
Exterior Amenities:
Heat System:
Air Conditioning:
Utilities:





















































