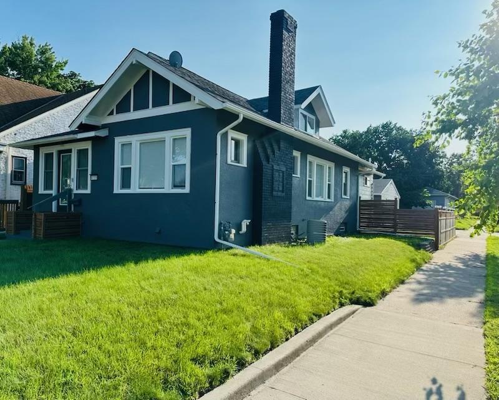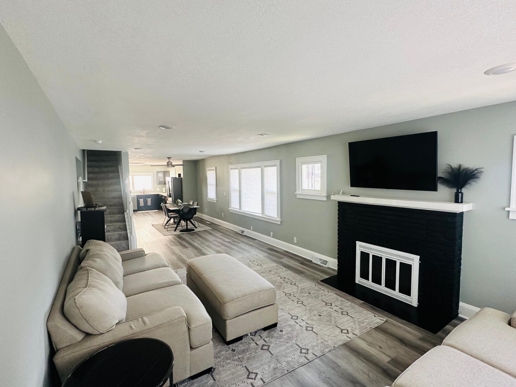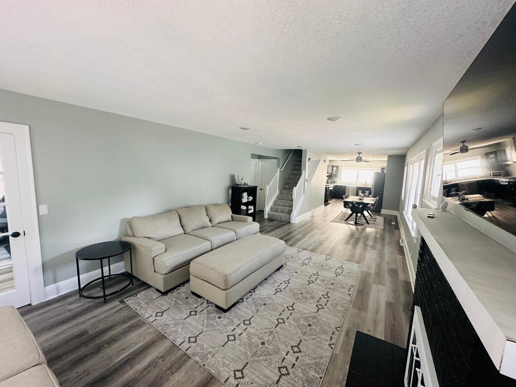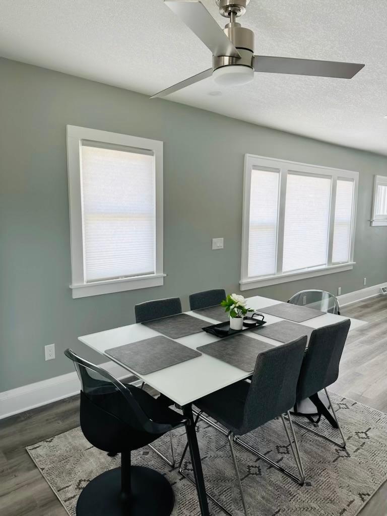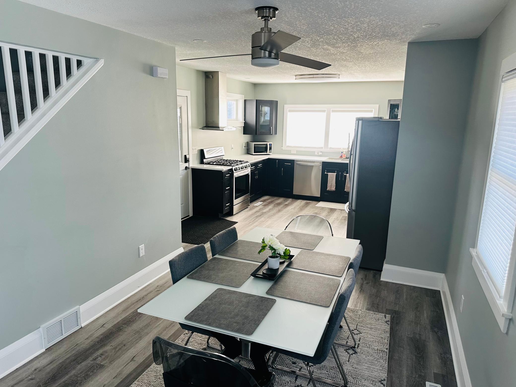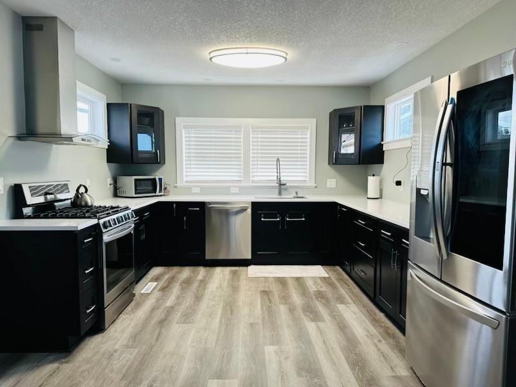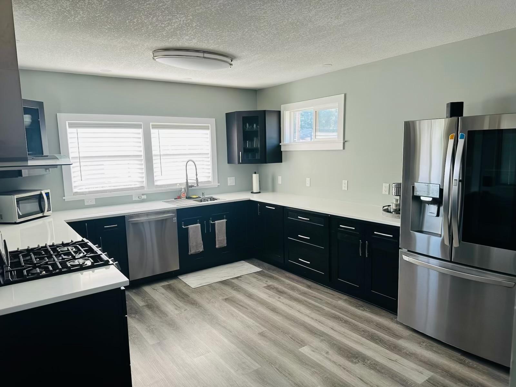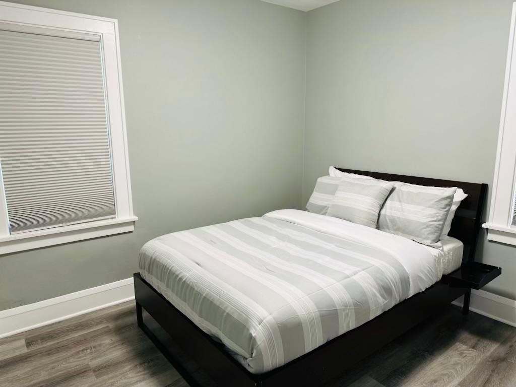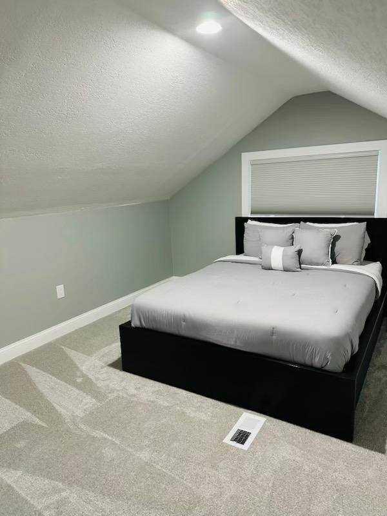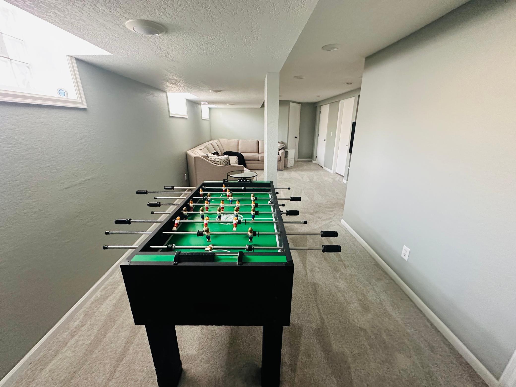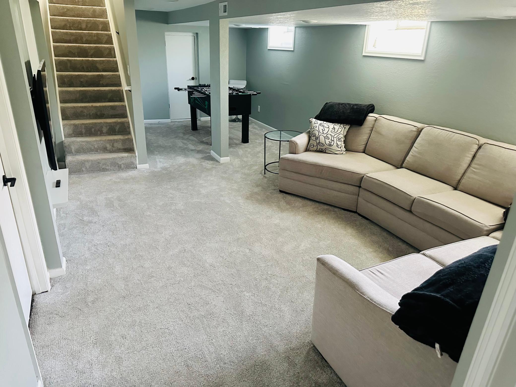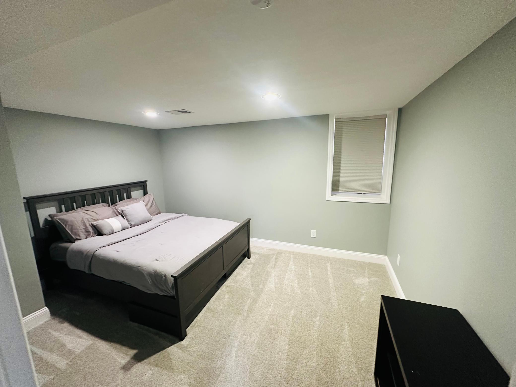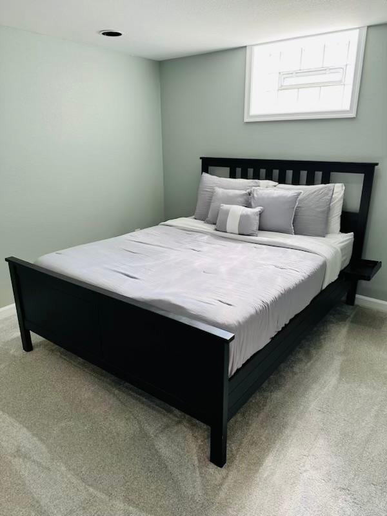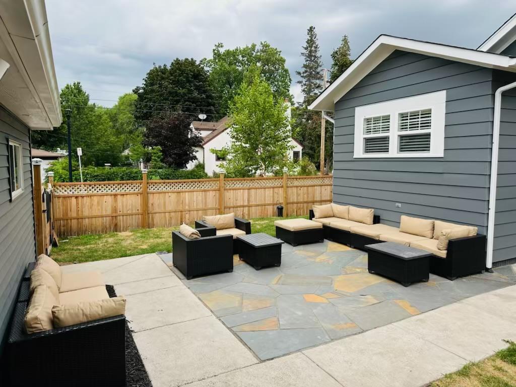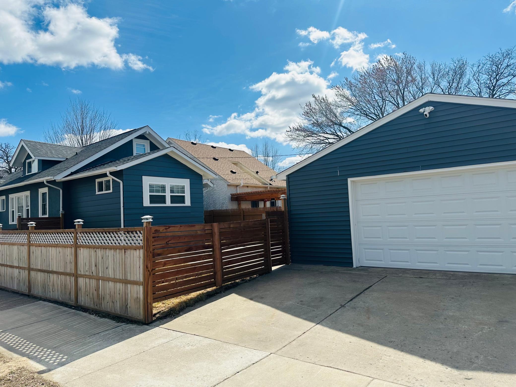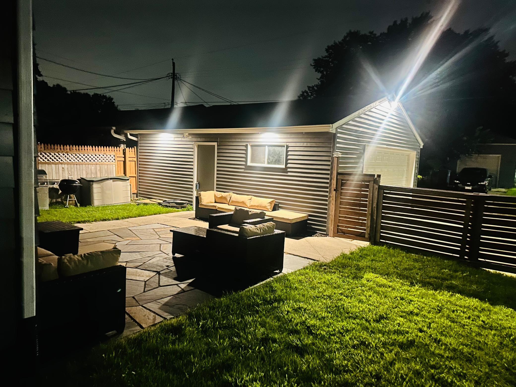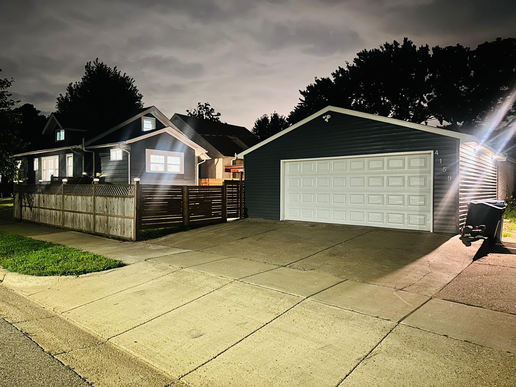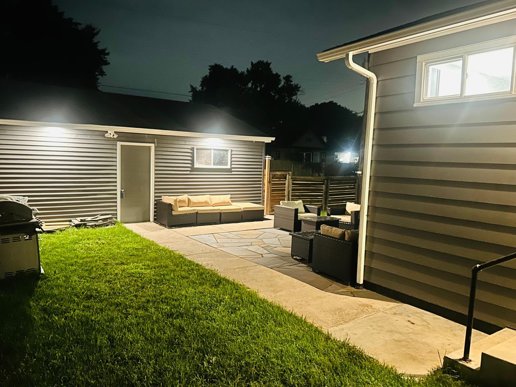
Property Listing
Description
Charming & Modern Home - Steps from Victory Memorial Pkwy! Located on a desirable corner lot, this beautifully maintained home offers the perfect space for both everyday living and entertaining. The open concept layout seamlessly connects the spacious living room, dining area, and kitchen, creating a welcoming atmosphere. The upper level features a loft, while the lower level bedrooms w/ egress windows, provides additional natural light and comfort. Outside, enjoy a custom designed hardscape patio and a private, fenced backyard -ideal for relaxation or gatherings! Recent Updates Include: Fresh paint (interior & exterior) Brand new cabinets and countertops New luxury vinyl plank flooring and carpet Stylish new tiling in the main floor bath All new stainless steel appliances, including a stove and fridge that match perfectly in style and design The fridge includes the "InstaView" feature, allowing you to see inside without opening the door, reducing cold air loss and keeping food fresher. Both the stove and fridge have the innovative "knock twice to see inside" feature. The fridge also includes a craft ice maker! New sidewalk/walkway at the rear Natural stone patio and new fencing This home is truly move in ready! The photos don’t do it justice. Schedule your showing today!Property Information
Status: Active
Sub Type: ********
List Price: $379,900
MLS#: 6658490
Current Price: $379,900
Address: 4159 Upton Avenue N, Minneapolis, MN 55412
City: Minneapolis
State: MN
Postal Code: 55412
Geo Lat: 45.03119
Geo Lon: -93.315228
Subdivision: Thorpe Bros Grand Round Blvd Add
County: Hennepin
Property Description
Year Built: 1927
Lot Size SqFt: 4936
Gen Tax: 2814.08
Specials Inst: 0
High School: ********
Square Ft. Source:
Above Grade Finished Area:
Below Grade Finished Area:
Below Grade Unfinished Area:
Total SqFt.: 2277
Style: Array
Total Bedrooms: 4
Total Bathrooms: 2
Total Full Baths: 2
Garage Type:
Garage Stalls: 1
Waterfront:
Property Features
Exterior:
Roof:
Foundation:
Lot Feat/Fld Plain: Array
Interior Amenities:
Inclusions: ********
Exterior Amenities:
Heat System:
Air Conditioning:
Utilities:


