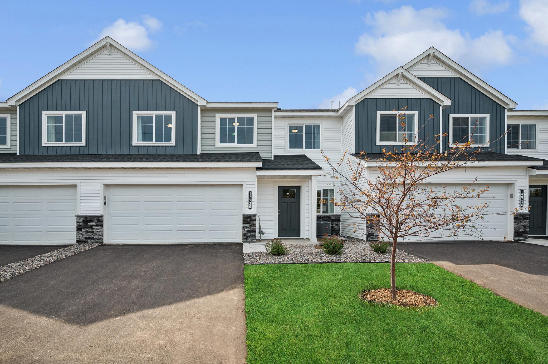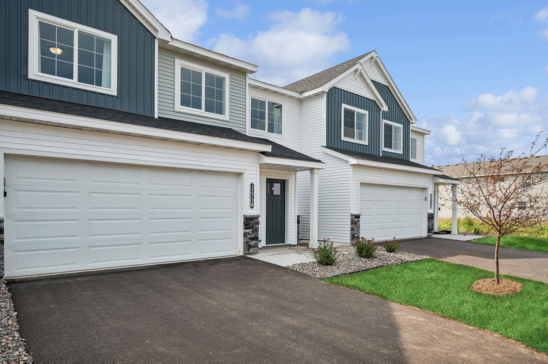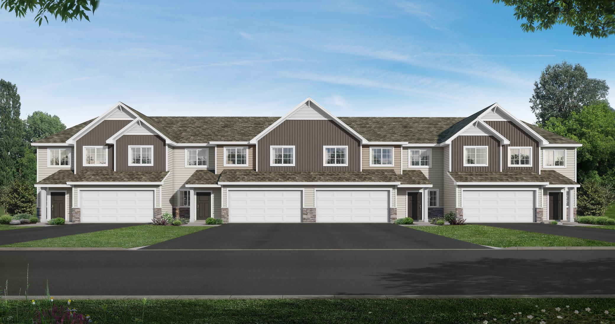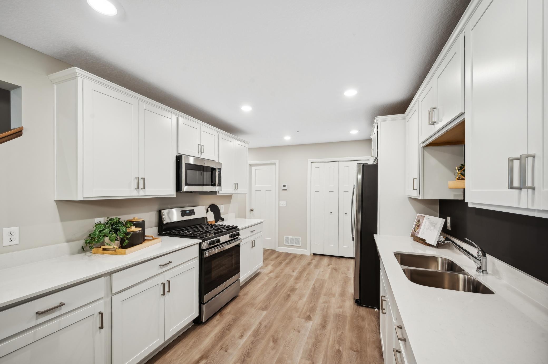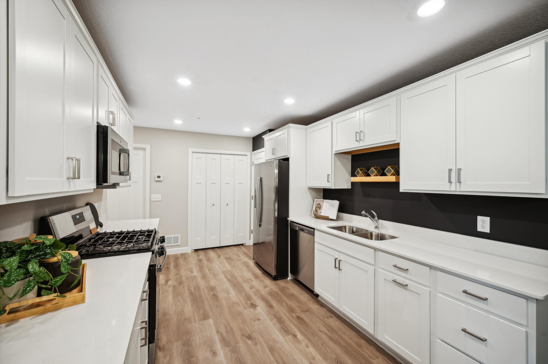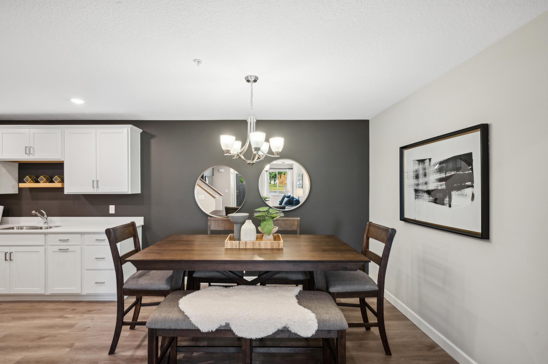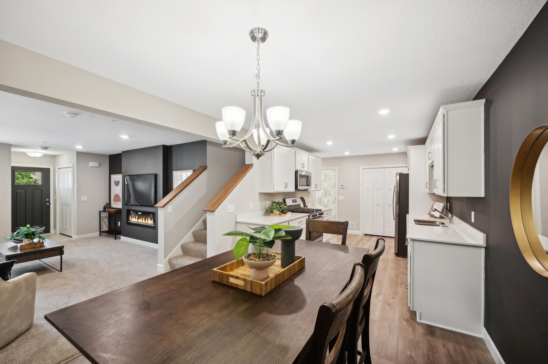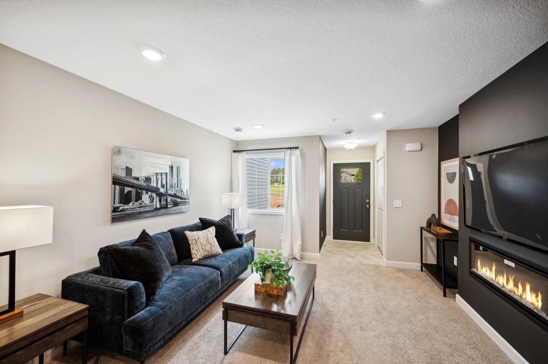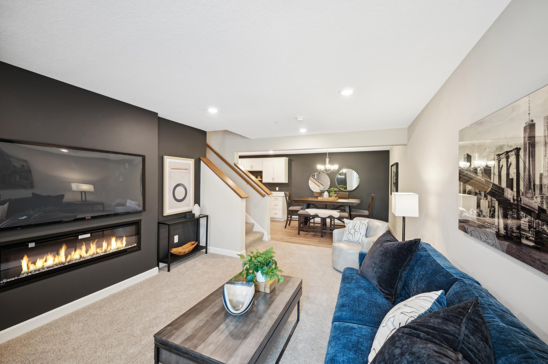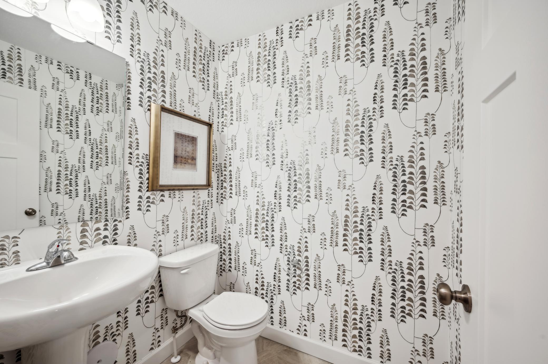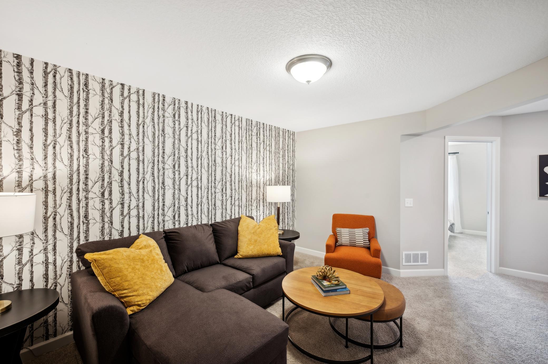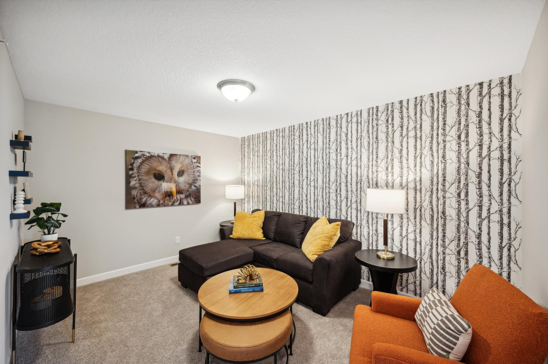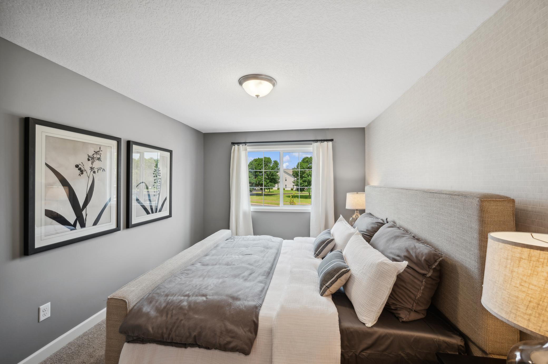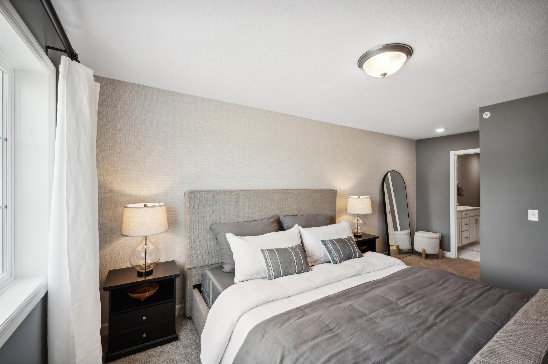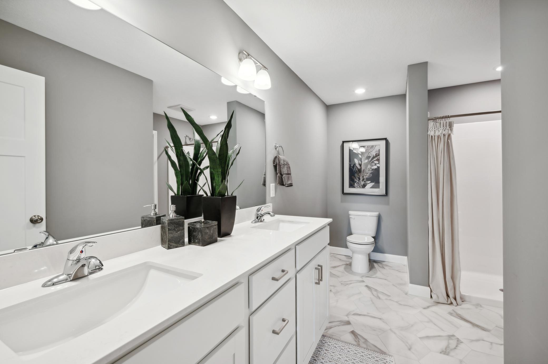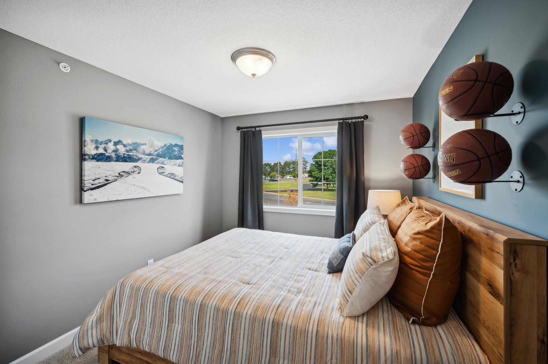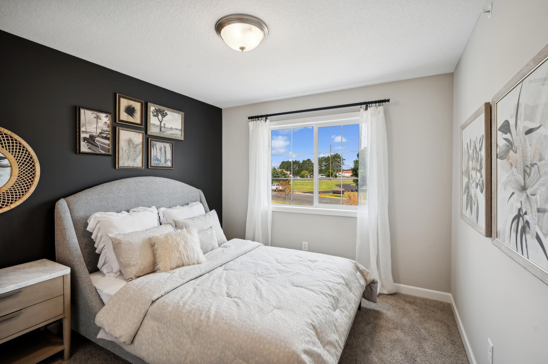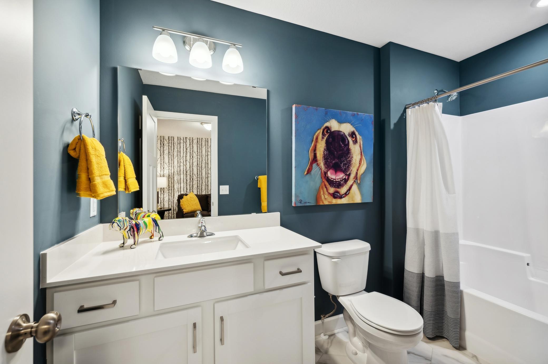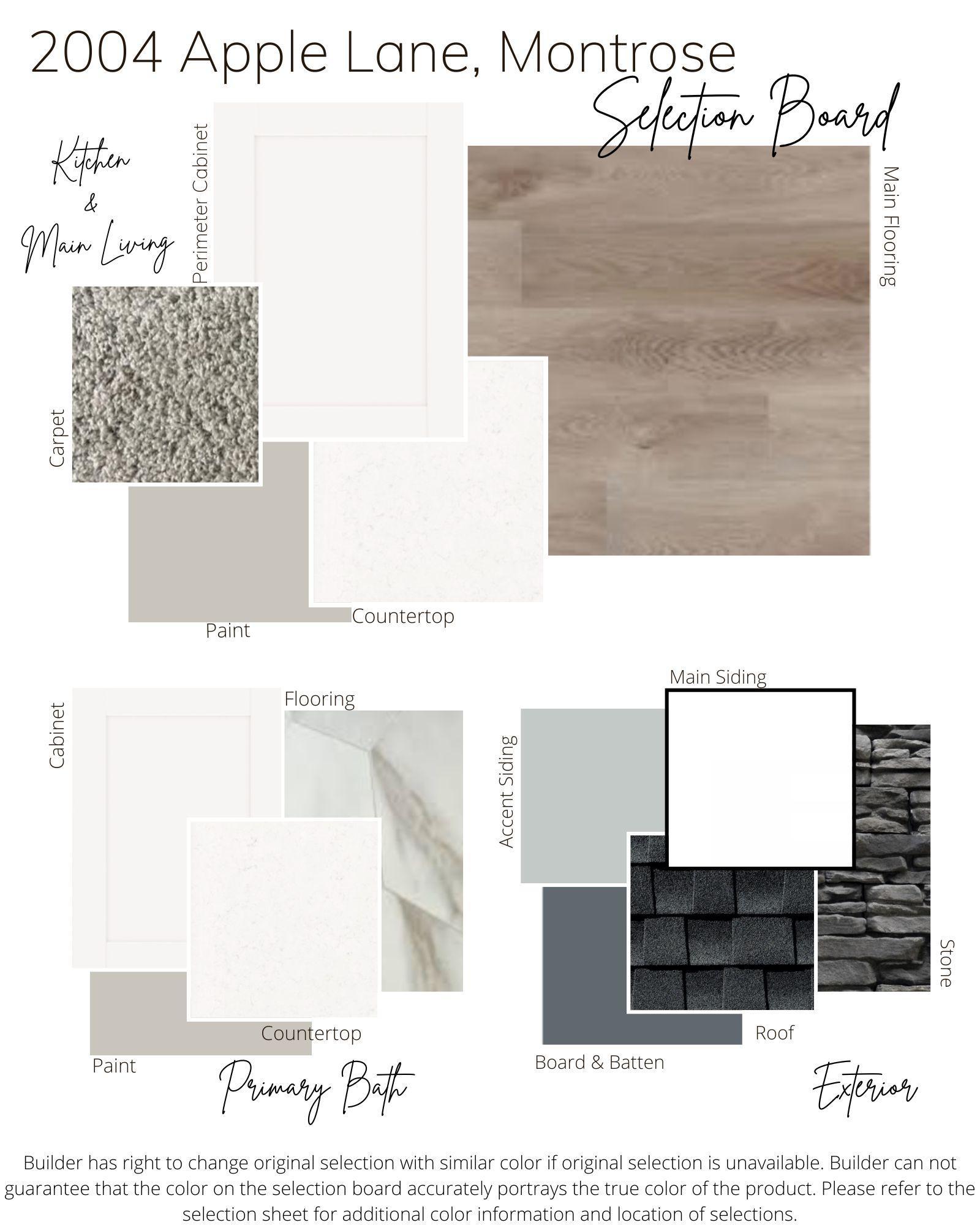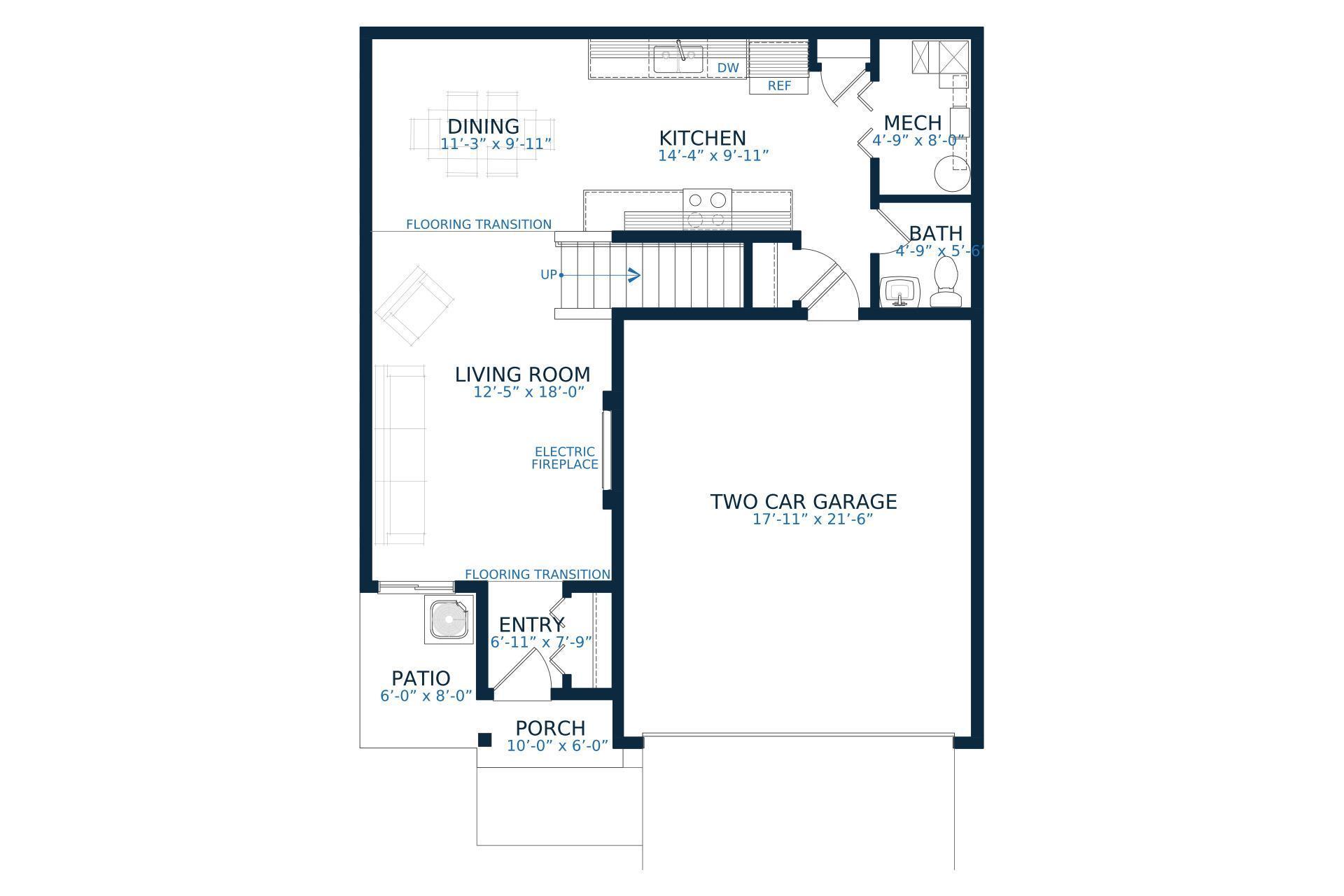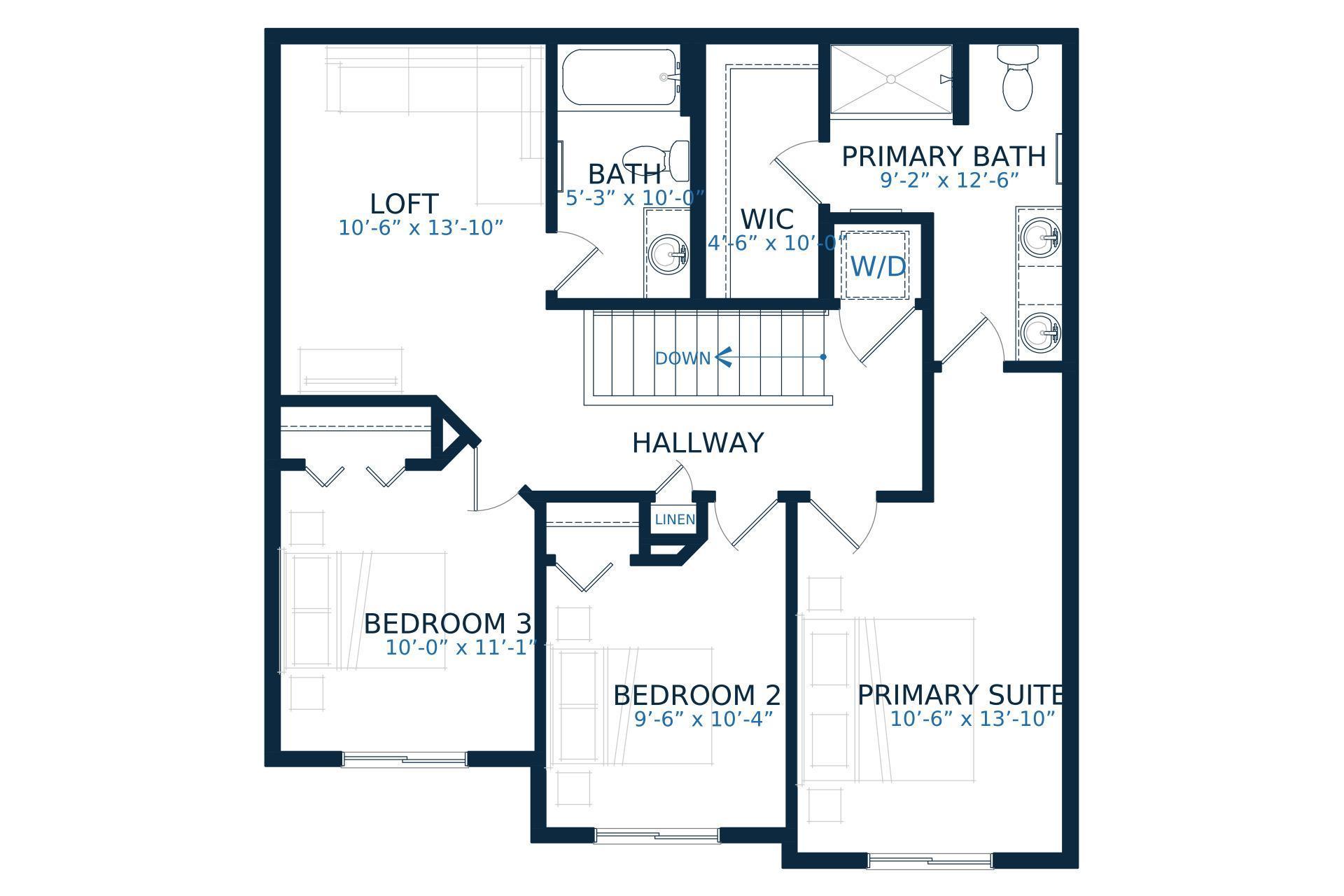
Property Listing
Description
See Sales Consultant about special lender incentives! Contract for Deed Option. COMPLETED NEW CONSTRUCTION! JP Brooks presents the Birchwood townhome plan in our Preserve of Montrose Community. Come see for yourself & discover why Montrose is a great place to live/work/play! The community is close-knit with a friendly spirit and plenty of local events and activities to enjoy. Brand new townhome community. Two floor plans to choose from. 3 Bedrooms + LOFT! 3 bathrooms including a private primary suite, & 2 car garage. Home includes an upgraded kitchen with painted cabinets & crown molding, hardware, & trash pullout. Home also includes a fireplace in the living room, concrete patio & laundry closet upstairs. Full yard sod/irrigation! (This is a 3-bedroom plan, with a loft.) Pictures/photographs/colors/features/sizes are for illustration purposes only & may vary from the home that is built. Welcome to Montrose Newest Community, Preserve of Montrose. The city of Montrose is an up-and-coming area with a small-town “country” atmosphere. Montrose is located about 35 miles west of Minneapolis/St. Paul metro area. The city offers the amenities of suburban life without giving up rural charm. Residents enjoy easy access to a variety of outdoor activities like fishing, hiking, and camping at nearby recreational sites. COMPLETED NEW CONSTRUCTION!Property Information
Status: Active
Sub Type: ********
List Price: $274,900
MLS#: 6658736
Current Price: $274,900
Address: 2004 Apple Lane, Montrose, MN 55363
City: Montrose
State: MN
Postal Code: 55363
Geo Lat: 45.06461
Geo Lon: -93.938948
Subdivision: The Preserve of Montrose
County: Wright
Property Description
Year Built: 2025
Lot Size SqFt: 1742.4
Gen Tax: 1
Specials Inst: 0
High School: ********
Square Ft. Source:
Above Grade Finished Area:
Below Grade Finished Area:
Below Grade Unfinished Area:
Total SqFt.: 1709
Style: Array
Total Bedrooms: 3
Total Bathrooms: 3
Total Full Baths: 1
Garage Type:
Garage Stalls: 2
Waterfront:
Property Features
Exterior:
Roof:
Foundation:
Lot Feat/Fld Plain: Array
Interior Amenities:
Inclusions: ********
Exterior Amenities:
Heat System:
Air Conditioning:
Utilities:


