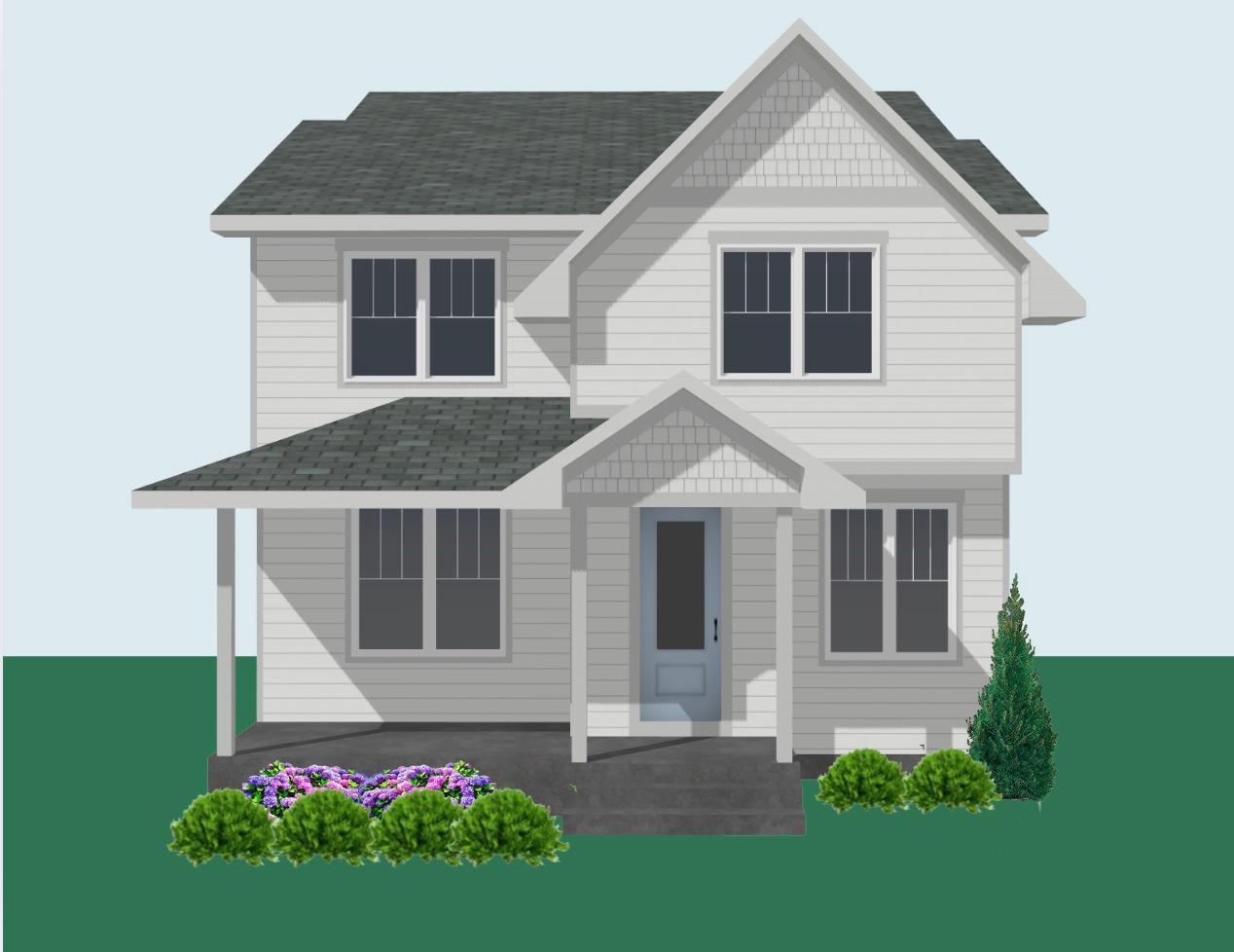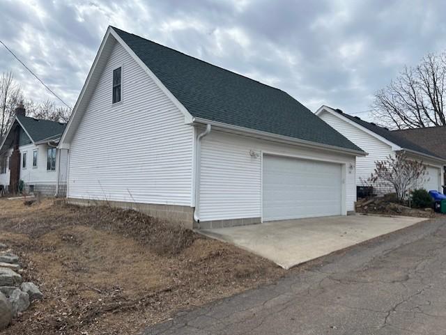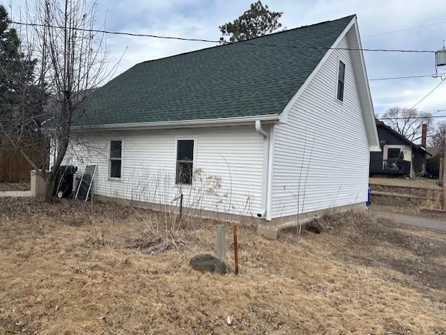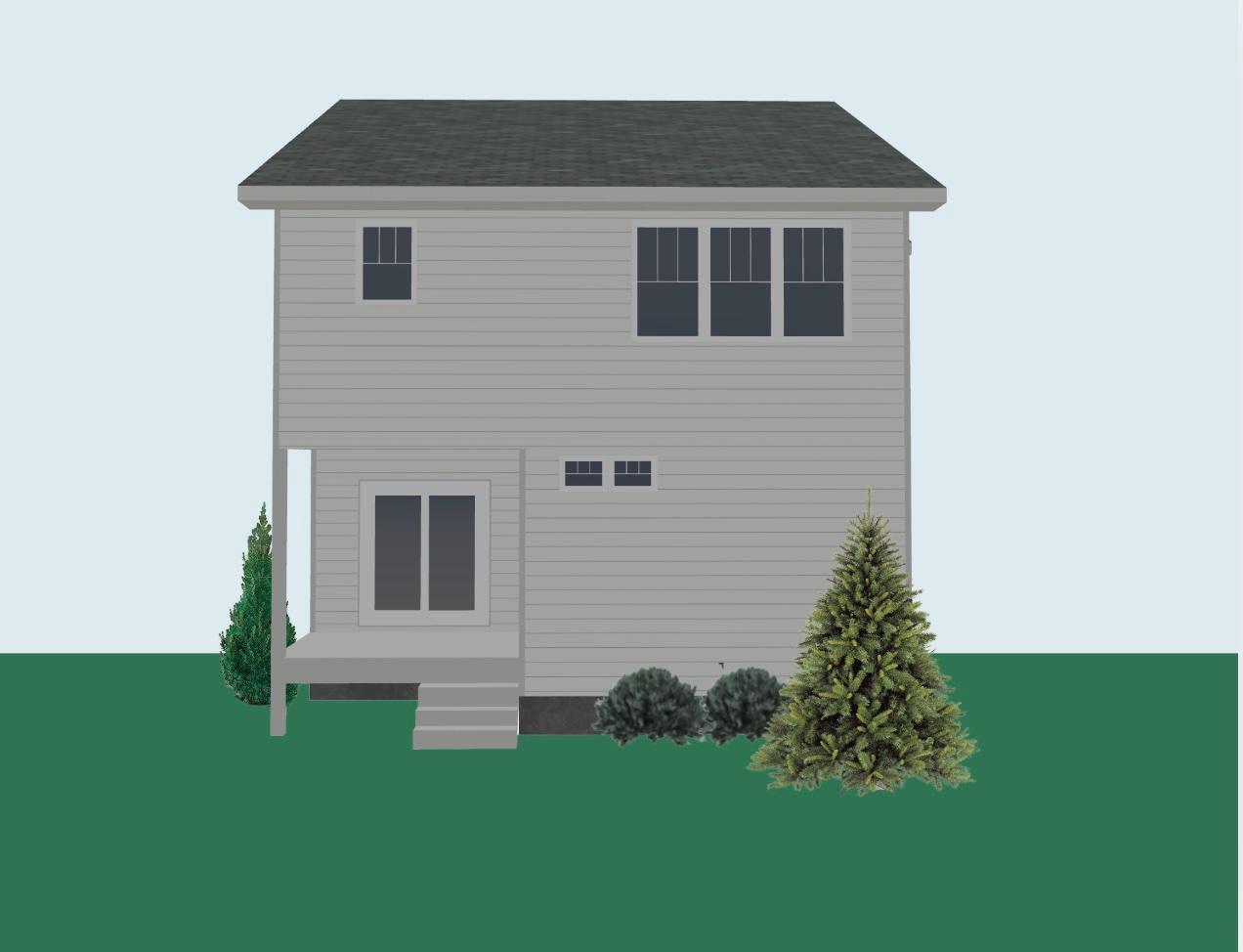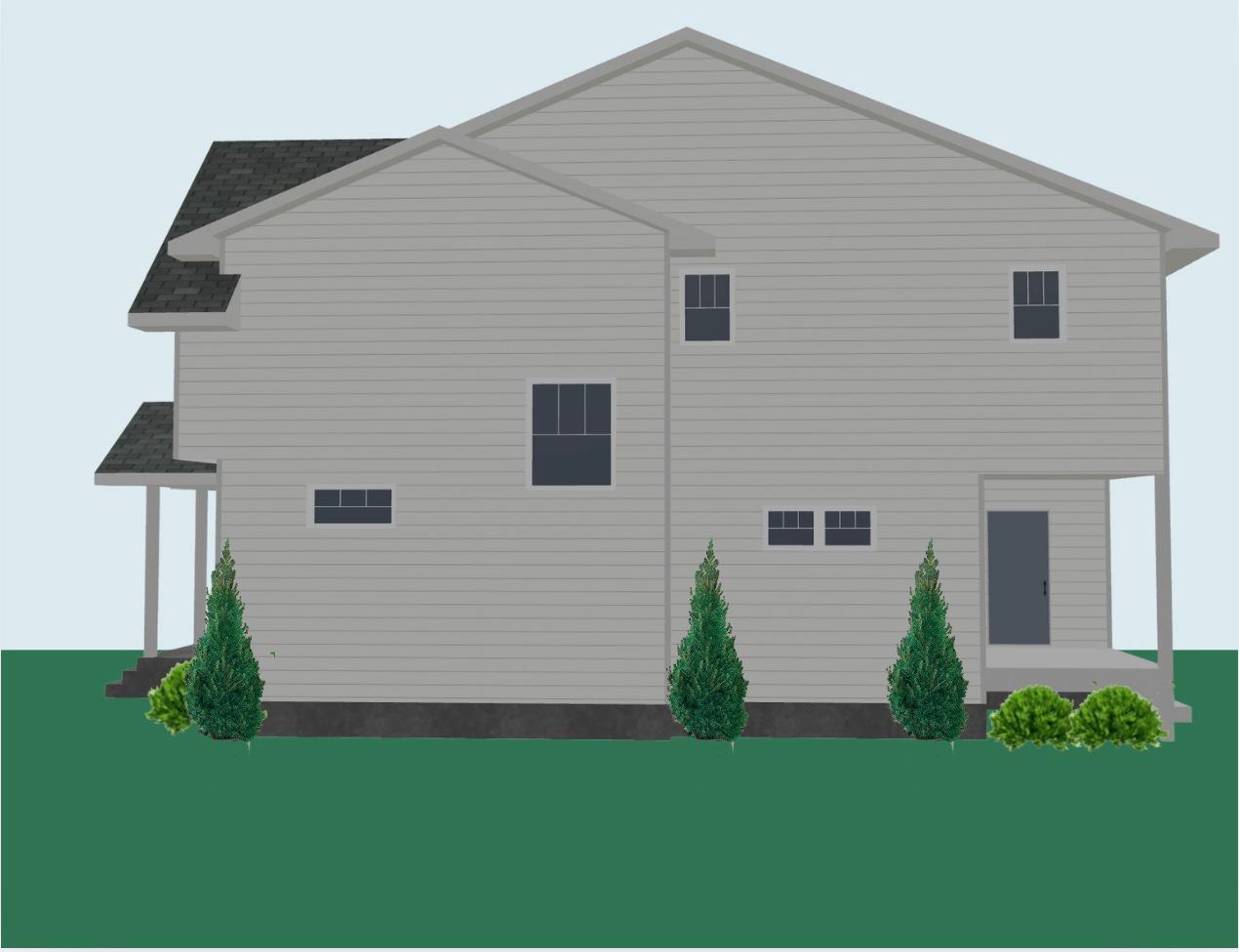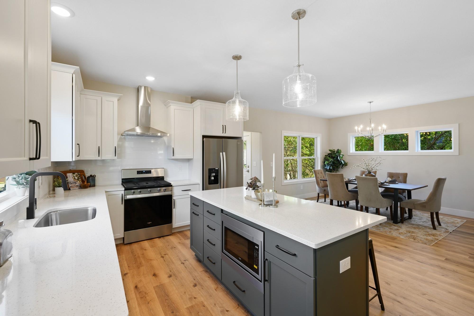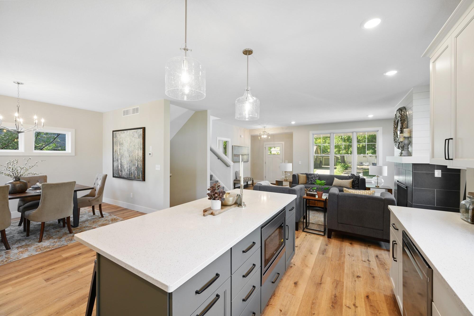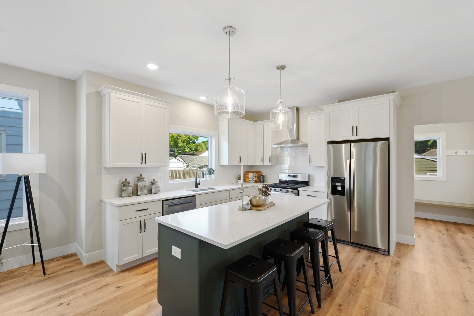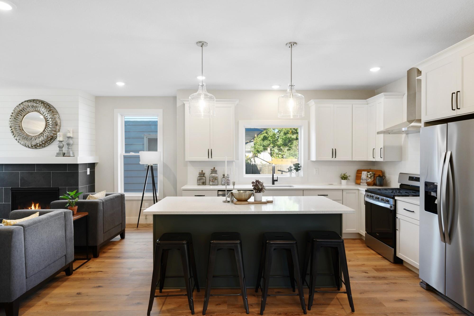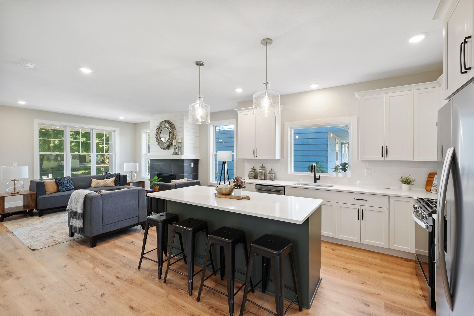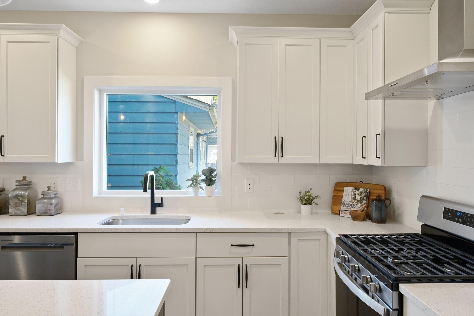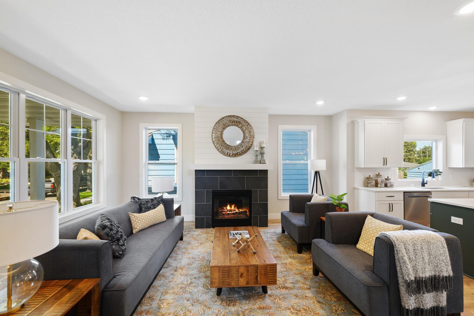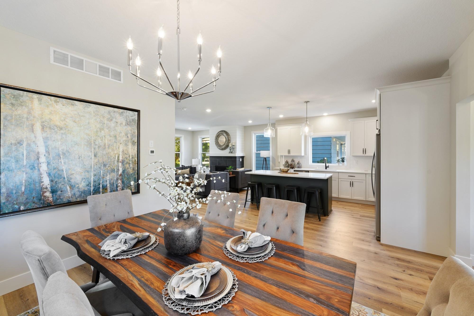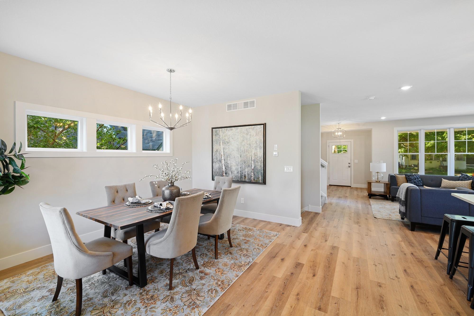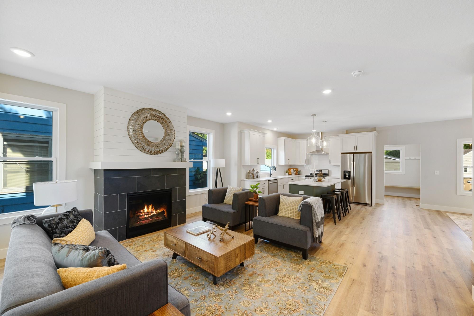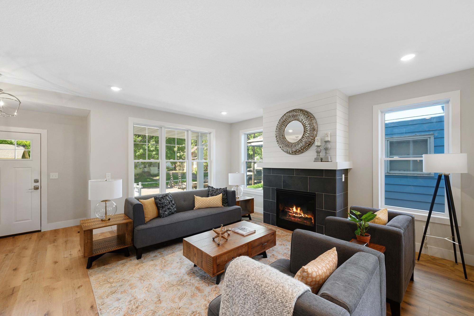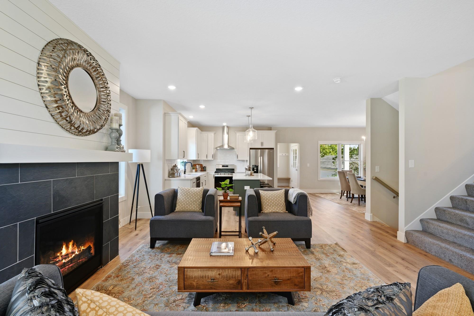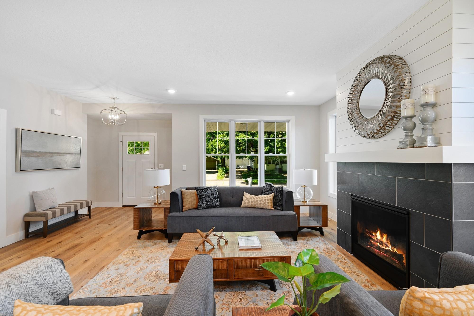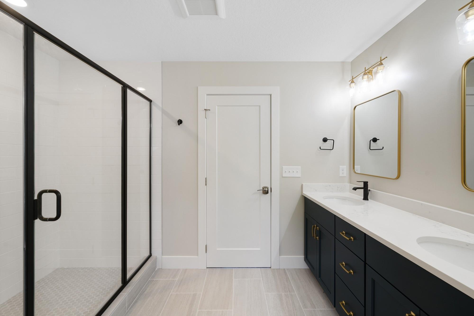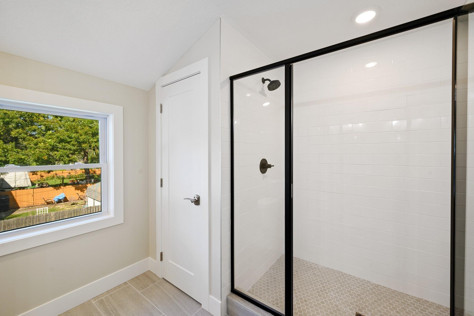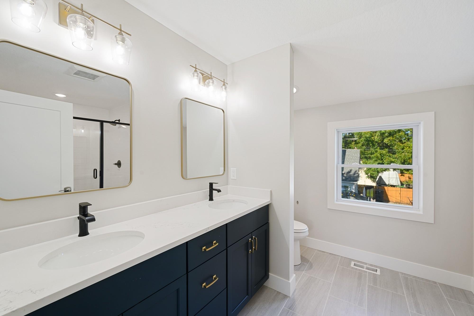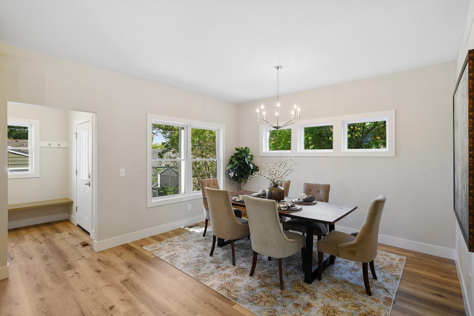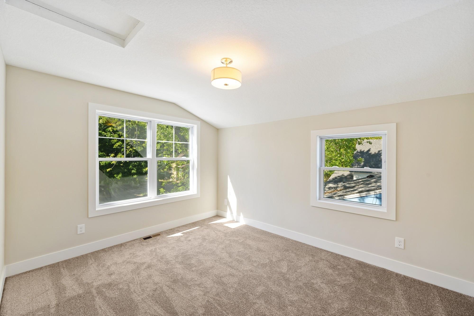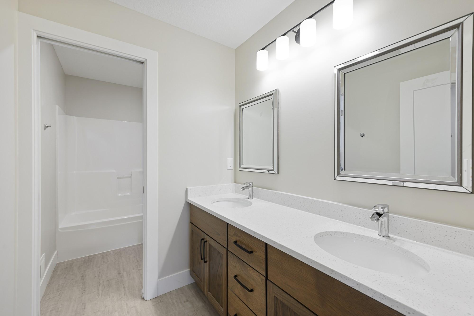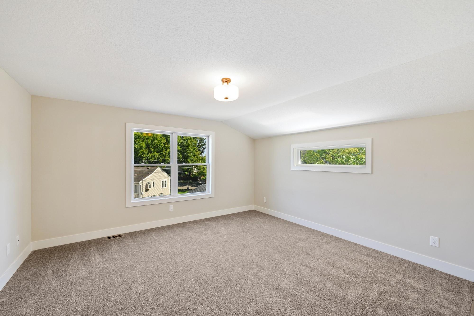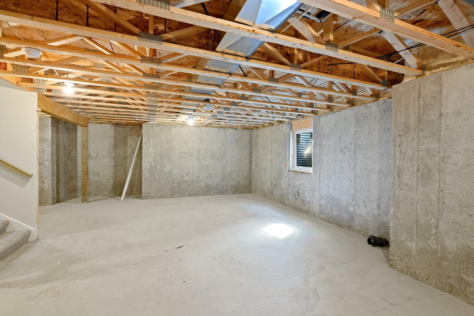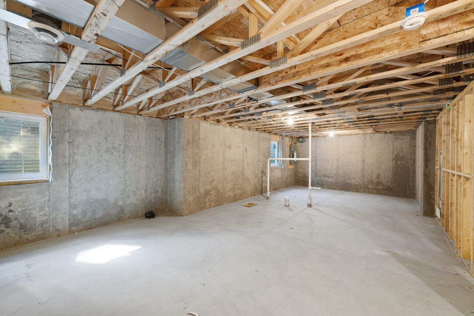
Property Listing
Description
New construction custom Two Story in the heart of Mac-Groveland with open and inviting main floorplan that welcomes you to come in, relax and enjoy! Natural light pours onto the hardwood floors in the kitchen, living room and dining area from 10 Andersen main floor windows! The kitchen is breathtaking with custom cabinetry, Quartz countertops, a large island for entertaining and a smooth transition into the living room, dining room and both front and back outdoor living spaces. Main-level mudroom off of the back of the home offers bench and hooks, storage/coat closet, pantry and powder room! The upper level has a generous primary suite with dual sink vanity, tiled shower surround, large walk in closet, 3 additional bedrooms, laundry room and an additional full bathroom. Home boast an 30 by 26 garage(yes, 780 finished square feet) with a second story room with a full set of stairs up to it for storage or a shop or whatever you might want to make of it! The unfinished basement offers the opportunity for a 5th bedroom, family room, full bathroom and ample storage. If you get involved soon you can choose your cabinets, flooring, countertops, paint colors and more! The lot to the East of it is also available for custom design build! Bring your ideas or use one of Cornerstone's fantastic house plans and start from there!!Property Information
Status: Active
Sub Type: ********
List Price: $949,900
MLS#: 6659293
Current Price: $949,900
Address: 1241 Stanford Avenue, Saint Paul, MN 55105
City: Saint Paul
State: MN
Postal Code: 55105
Geo Lat: 44.932647
Geo Lon: -93.152594
Subdivision: Redwing Add
County: Ramsey
Property Description
Year Built: 2025
Lot Size SqFt: 5662.8
Gen Tax: 0
Specials Inst: 0
High School: ********
Square Ft. Source:
Above Grade Finished Area:
Below Grade Finished Area:
Below Grade Unfinished Area:
Total SqFt.: 3357
Style: Array
Total Bedrooms: 4
Total Bathrooms: 3
Total Full Baths: 1
Garage Type:
Garage Stalls: 3
Waterfront:
Property Features
Exterior:
Roof:
Foundation:
Lot Feat/Fld Plain:
Interior Amenities:
Inclusions: ********
Exterior Amenities:
Heat System:
Air Conditioning:
Utilities:


