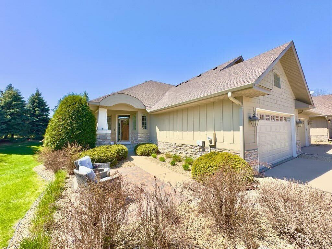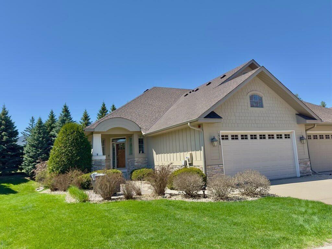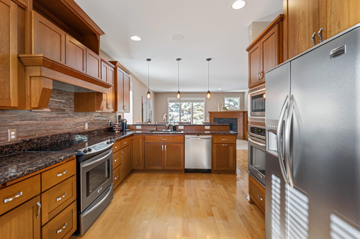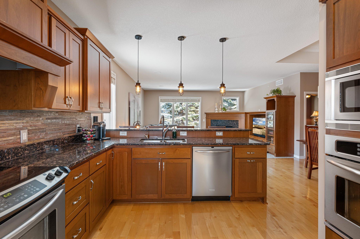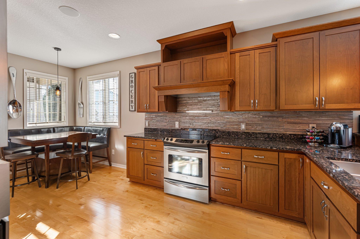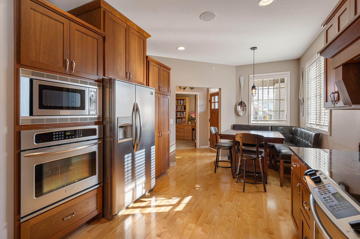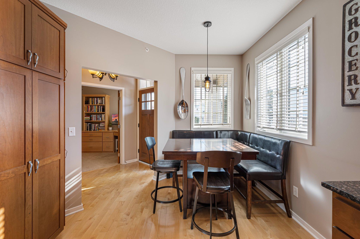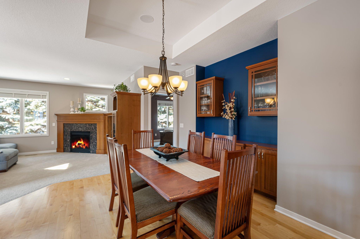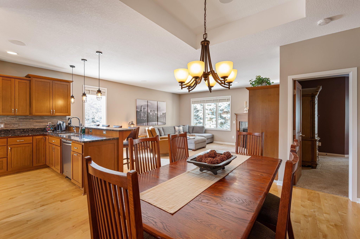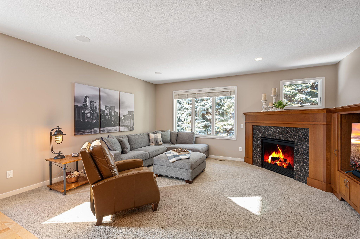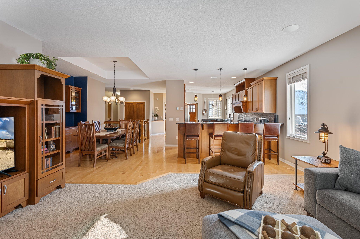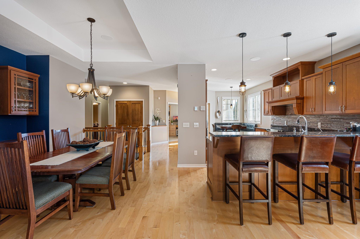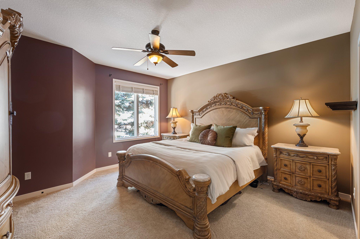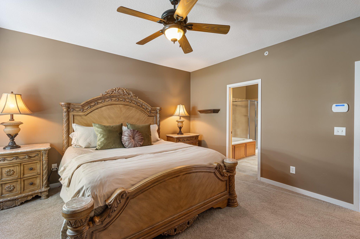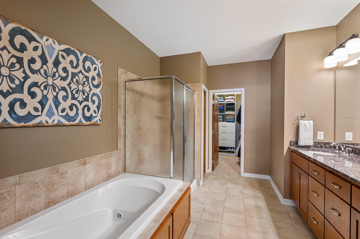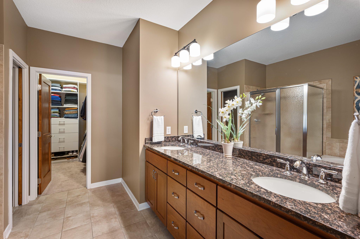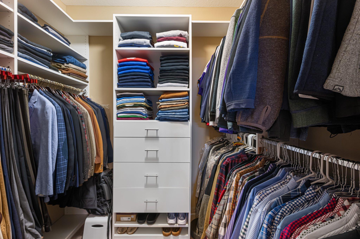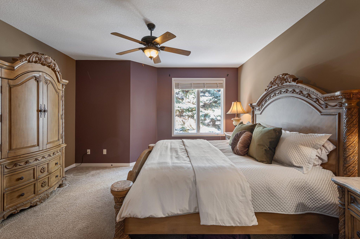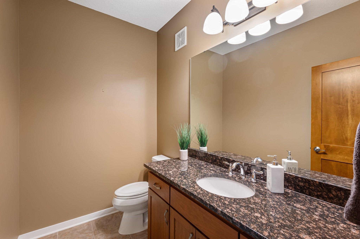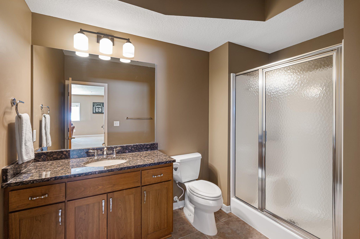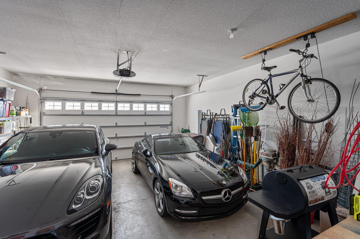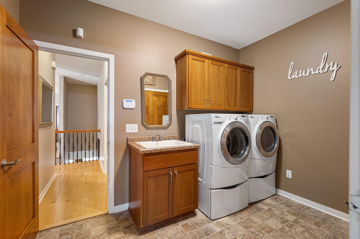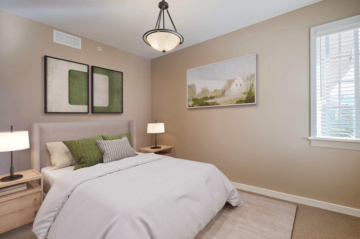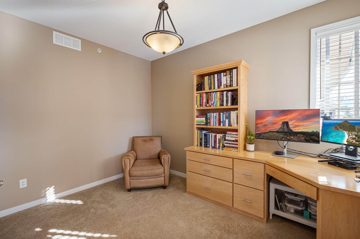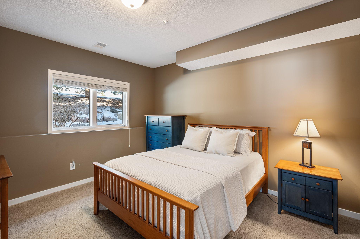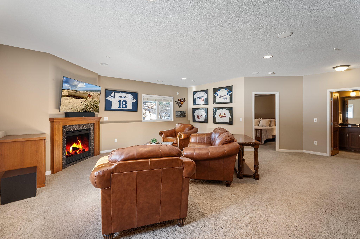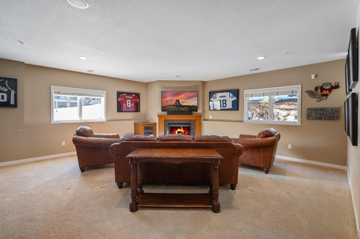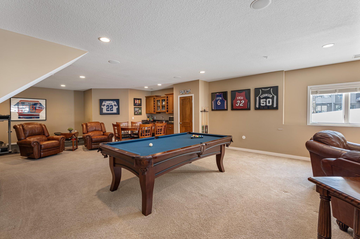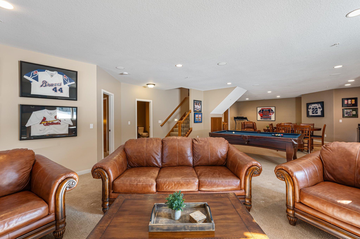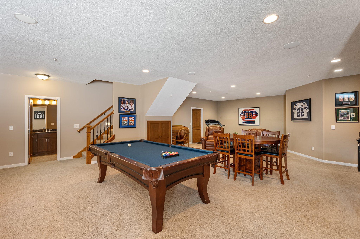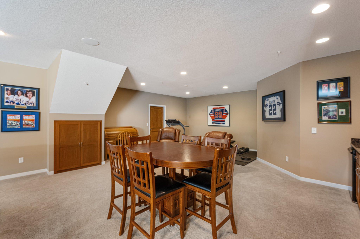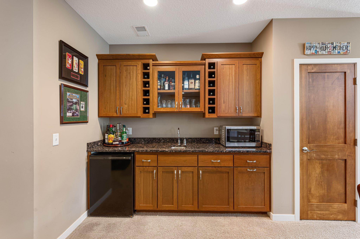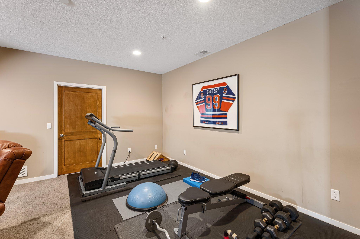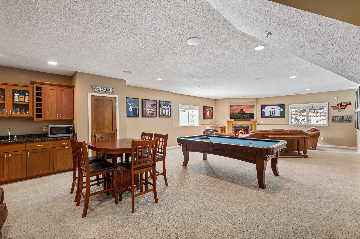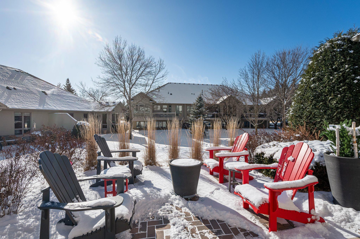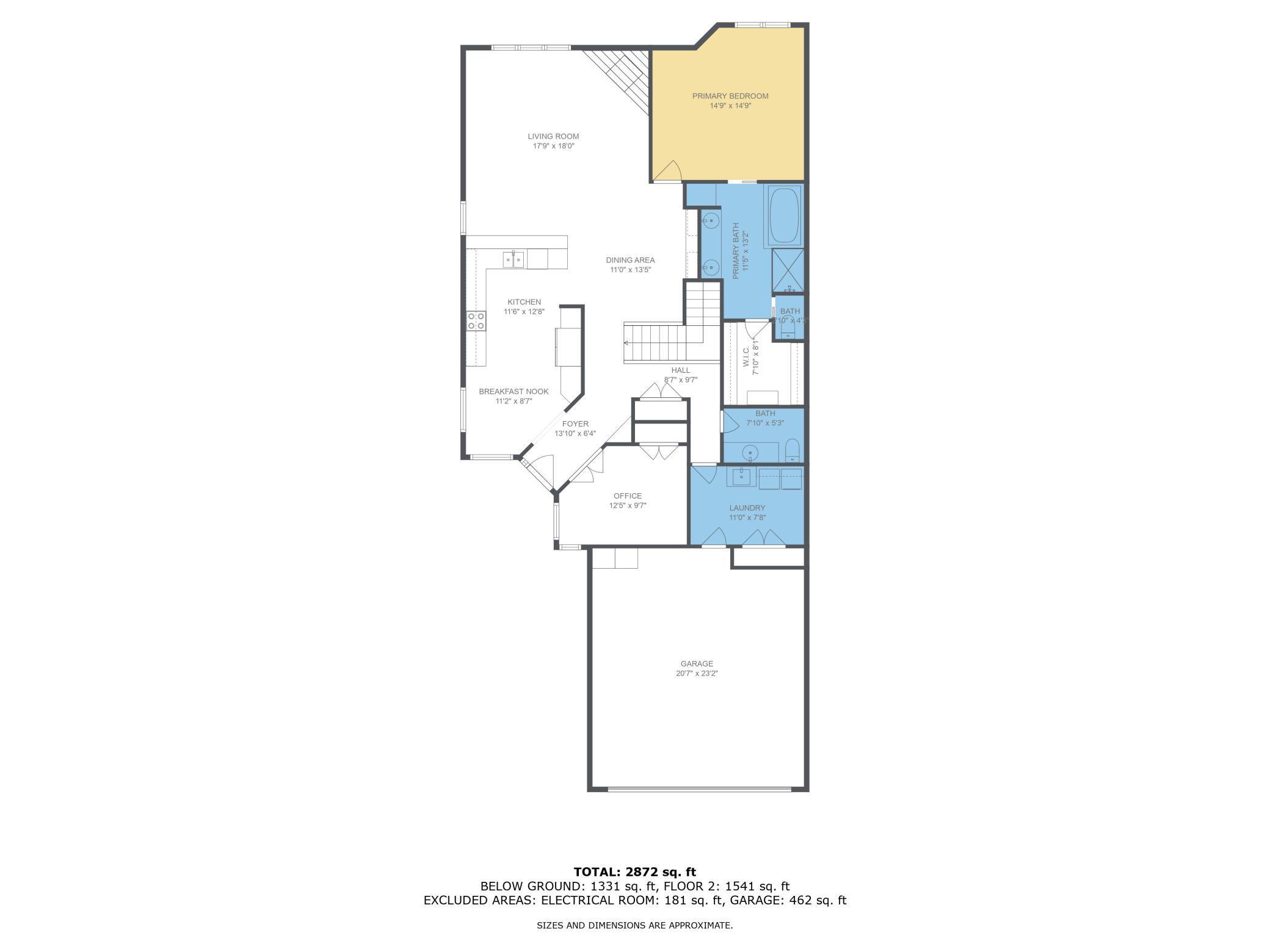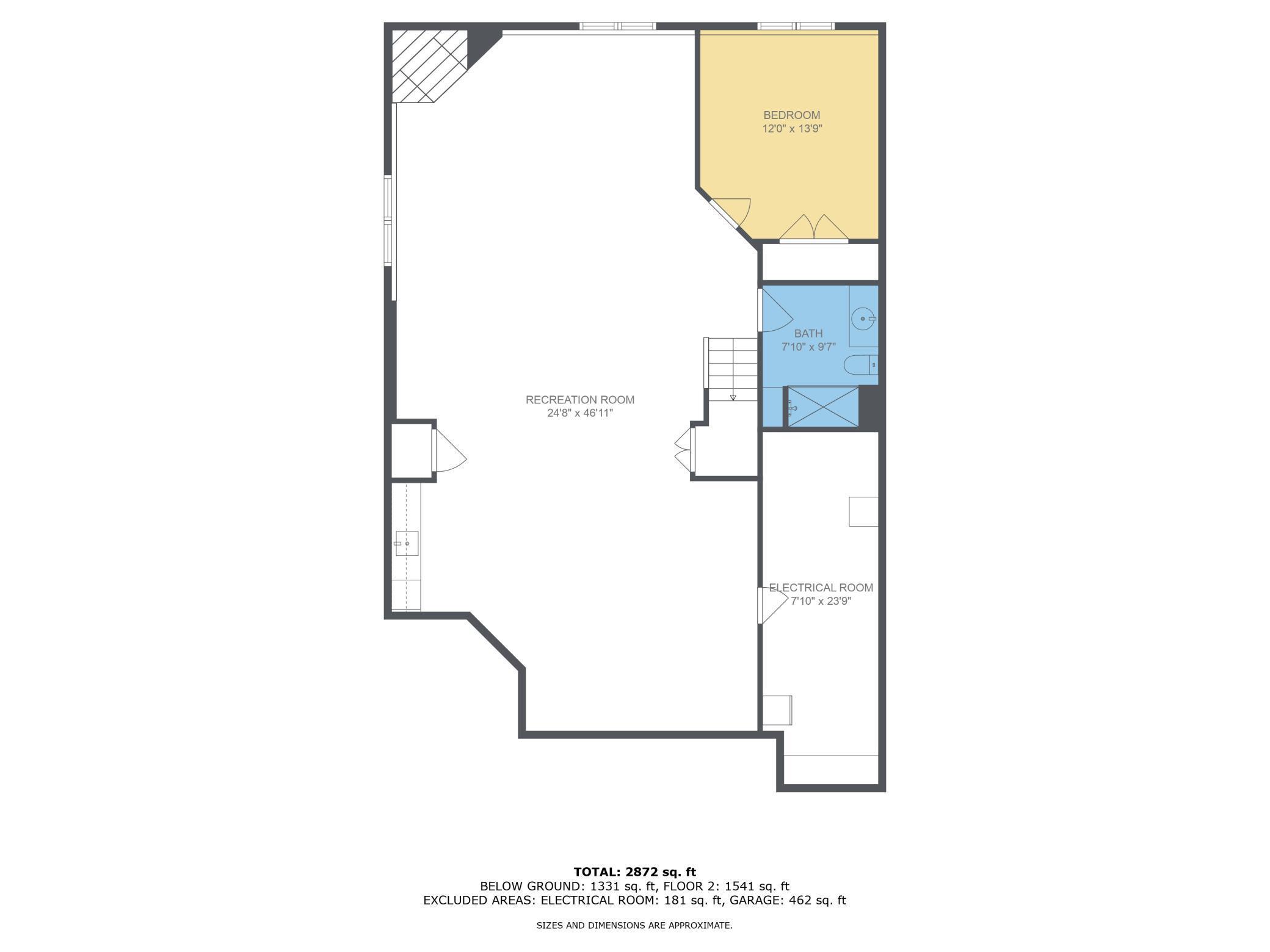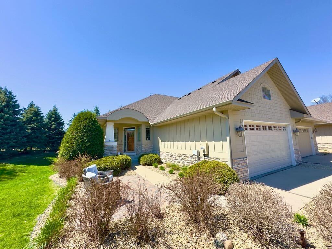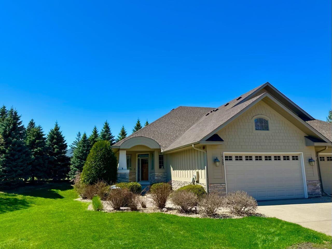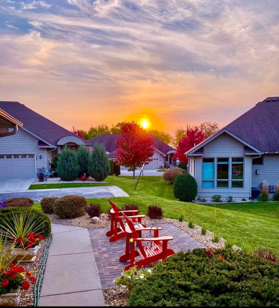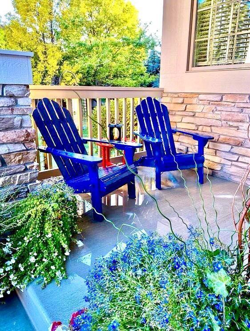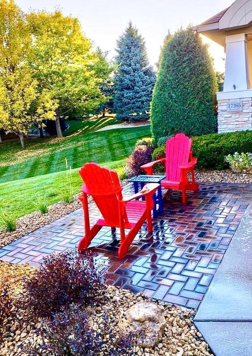
Property Listing
Description
Elegant One-Level Executive Townhome–This exceptional 3-bedroom, 3-bathroom, 2 car stall, home offers luxury, comfort, and convenience captured in a stunning single-level living design. As an end unit, you’ll enjoy enhanced privacy, abundant natural light, & ample green space surrounded by a variety of mature trees. Step inside to an inviting open floor plan featuring 10-foot-tall ceilings, top-quality finishes throughout, rich hardwood flooring, & elegant wood cabinetry. The gourmet kitchen boasts granite countertops, stainless steel appliances including a double oven, a custom range hood, & walled pantry—perfect for effortless organization. A large breakfast bar with seating for four makes it ideal for casual dining and entertaining. Relax by one of the home’s two fireplaces, or retreat to the opulent owner's suite, which includes a walk-in California closet, and a spa-like private bath with a jetted soaking tub and walk-in shower. The sunny front office doubles as a guest bedroom, offering versatility to suit your needs. The expansive lower level is an entertainer’s dream, featuring a massive recreation room with 9 foot ceilings, large windows, recessed lighting, a wet bar, stone fireplace, and ample space for game days and movie nights. A third bedroom, ¾ bath, and a flexible bonus space—ideal for a home gym or library—complete this level. The entire home is wired with an integrated audio system and speakers throughout, has a newer roof (your insurance agent will thank you!), gutters, blinds, custom patio, garage door & opener, security system, and updated lighting. Step outside to a custom patio overlooking a private side yard, the perfect spot to unwind and enjoy beautiful sunrises and sunsets. Located just minutes from Lake Riley, Bearpath Country Club, and scenic local trails, this home offers both tranquility and convenience. Don't miss this rare gem! All are welcome to attend the open houses.Property Information
Status: Active
Sub Type: ********
List Price: $615,000
MLS#: 6660175
Current Price: $615,000
Address: 17365 Hanson Court, Eden Prairie, MN 55347
City: Eden Prairie
State: MN
Postal Code: 55347
Geo Lat: 44.833396
Geo Lon: -93.498398
Subdivision: Heritage Village
County: Hennepin
Property Description
Year Built: 2005
Lot Size SqFt: 4356
Gen Tax: 6600
Specials Inst: 0
High School: ********
Square Ft. Source:
Above Grade Finished Area:
Below Grade Finished Area:
Below Grade Unfinished Area:
Total SqFt.: 3053
Style: Array
Total Bedrooms: 3
Total Bathrooms: 3
Total Full Baths: 1
Garage Type:
Garage Stalls: 2
Waterfront:
Property Features
Exterior:
Roof:
Foundation:
Lot Feat/Fld Plain:
Interior Amenities:
Inclusions: ********
Exterior Amenities:
Heat System:
Air Conditioning:
Utilities:


