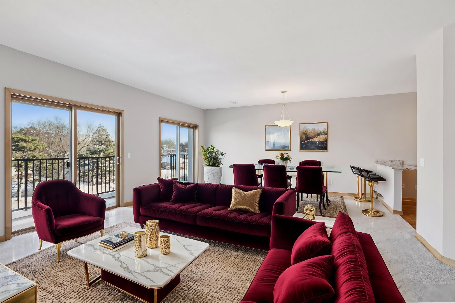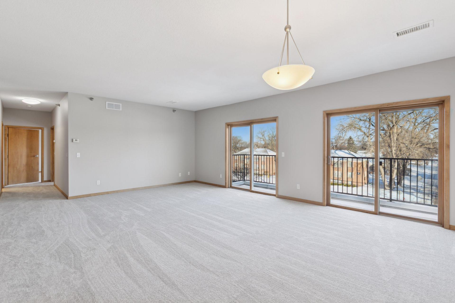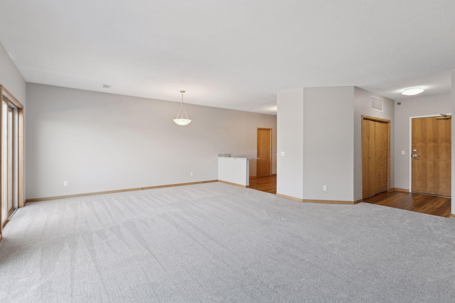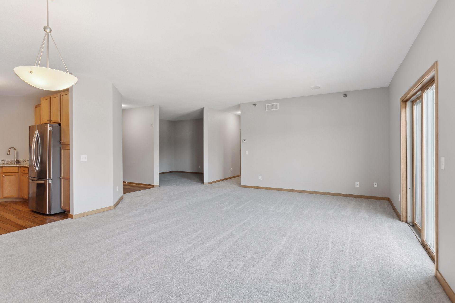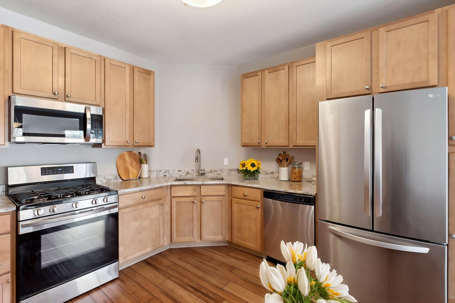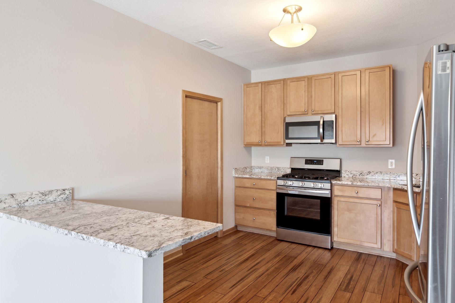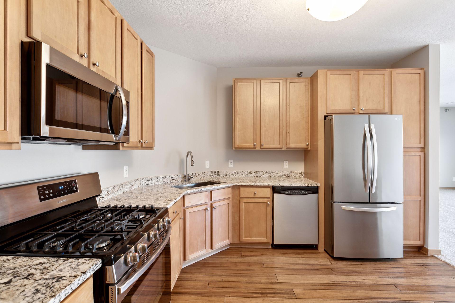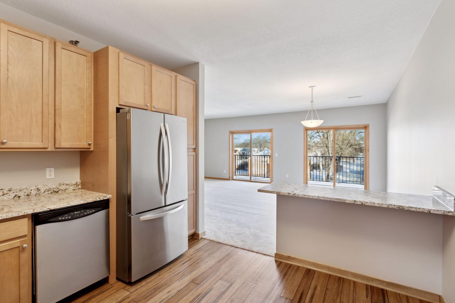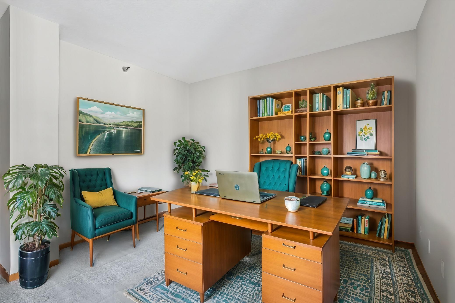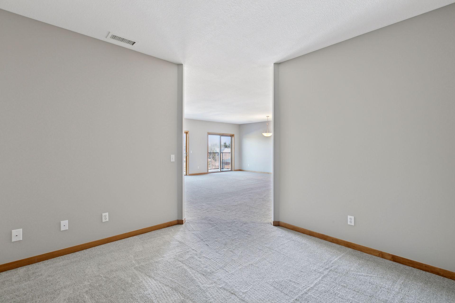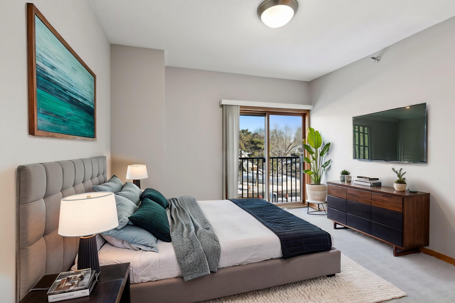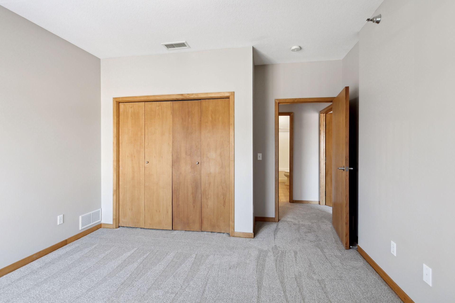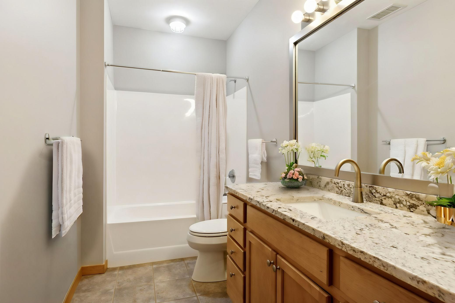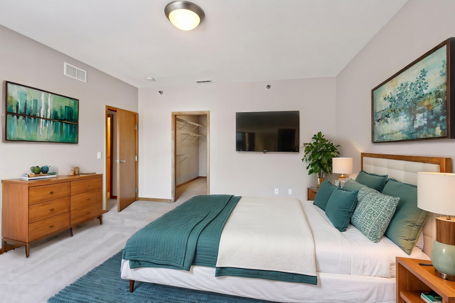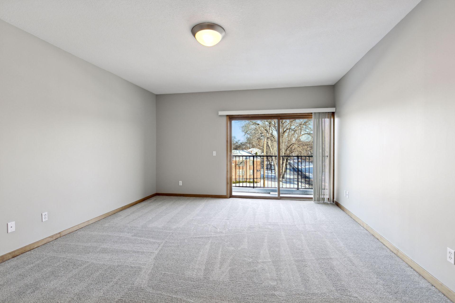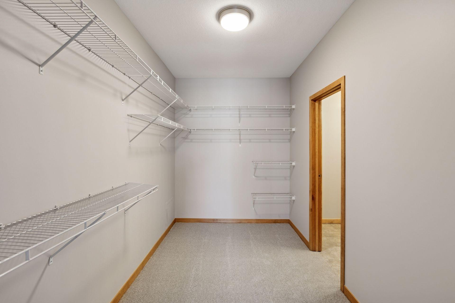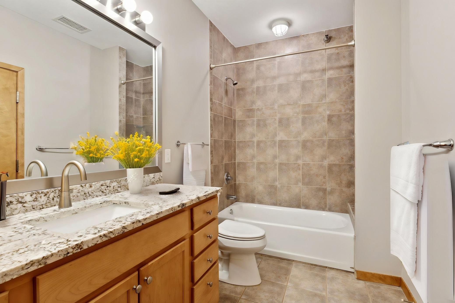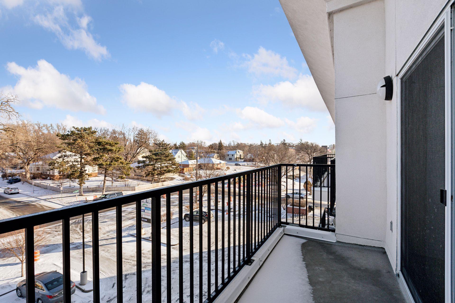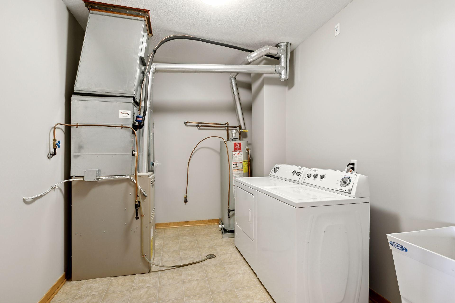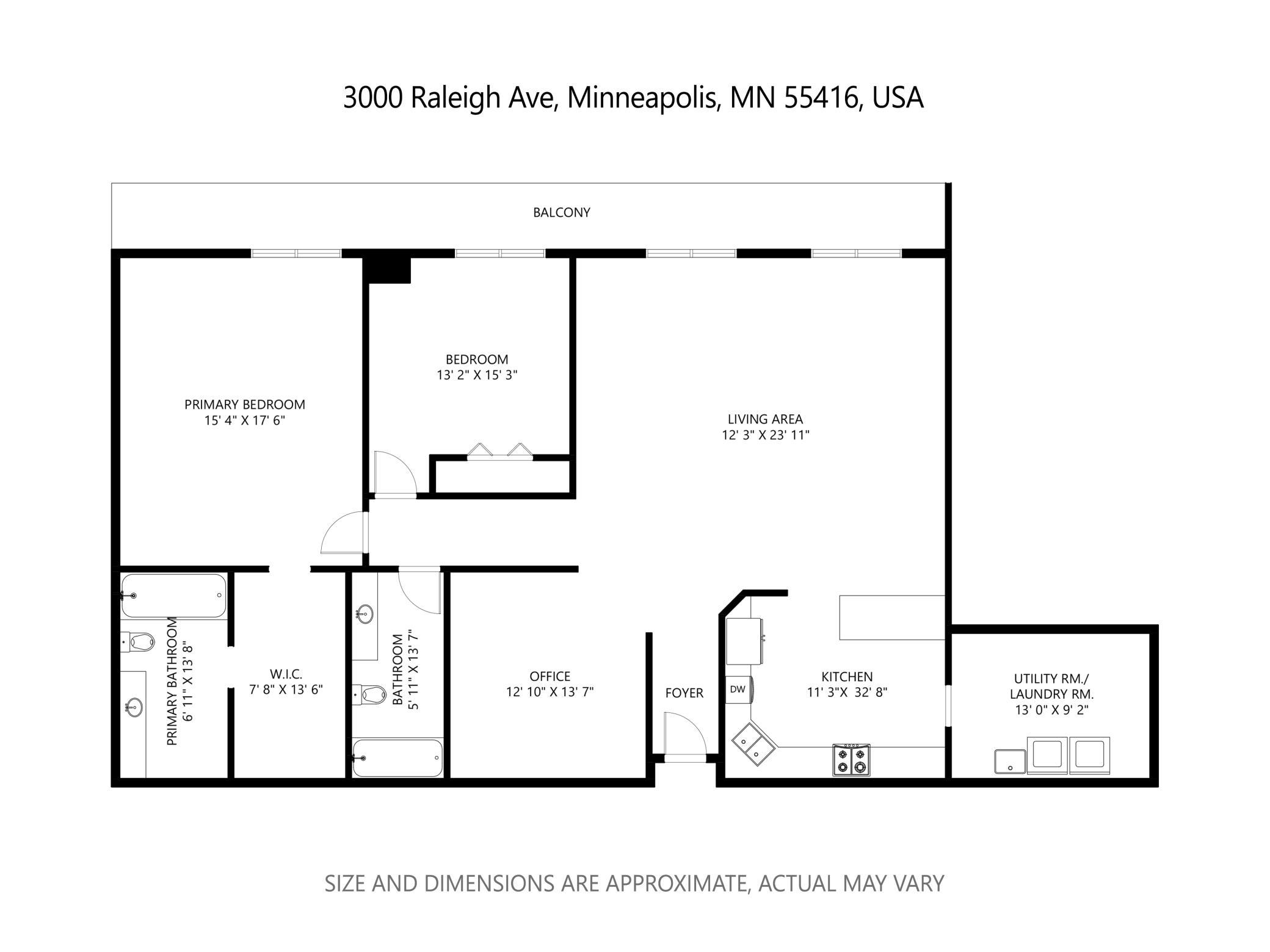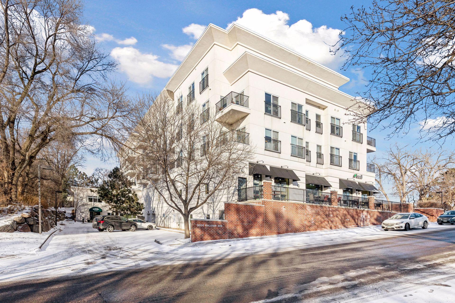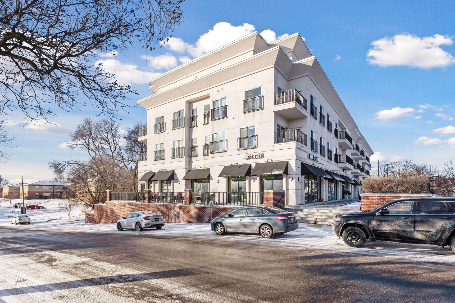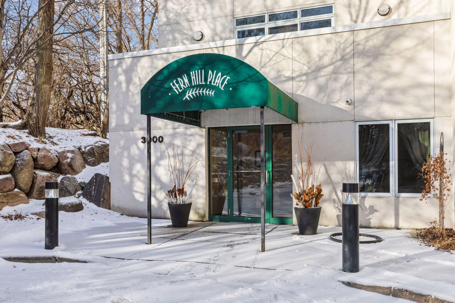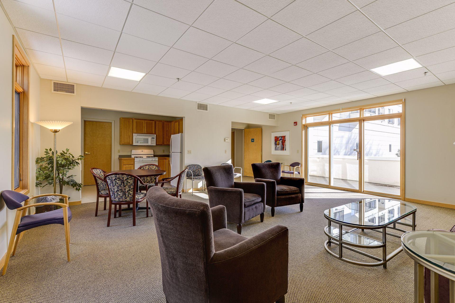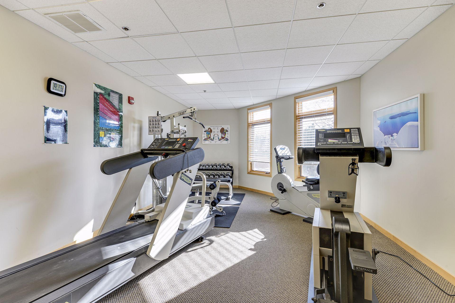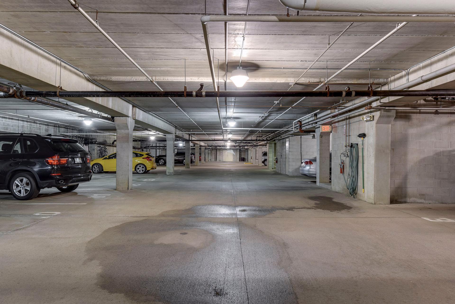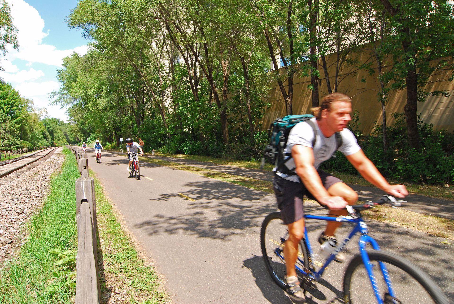
Property Listing
Description
This one has it all - Location, large living space, high ceilings, two balconies, easy bus/green line access and pet friendly - and much, much more!!! - just 10 minutes to downtown or uptown. This bright and clean third-floor 2+ BR/2BA condo features an open-concept layout that’s perfect for any buyer. Freshly repainted and carpeted, the unit offers two spacious bedrooms, two full baths, and a bright living area with plenty of natural light. The updated kitchen flows seamlessly into the open dining space, while a separate office area provides additional living options. Two private balconies offer the perfect spots to enjoy your morning coffee or unwind with an evening meal. The principal suite includes a generous walk-in closet, and the in-unit oversized laundry/utility room ensures laundry day is hassle-free. Enjoy the convenience of a heated garage space and a large, climate-controlled storage locker. The property also includes access to a community room and fitness center. Minutes from the Chain of Lakes, and the Cedar Lakes Bike Trail. Bus line access in front of building and Green Line Station will be opening soon just down the road. Minutes from restaurants, brew pubs, Miracle Mile, Knollwood, and West End! Plus, enjoy FREE fiber-optic internet! Pet-friendly for dogs (up to 20 lbs.) and cats. HOA which includes water, sewer, garbage, recycling, underground heated garage, climate controlled storage room, workout room, community/party room and 300 mbps fiber optic Wifi which can be upgraded to 1 gbps for a nominal fee. Experience the best of urban living!Property Information
Status: Active
Sub Type: ********
List Price: $299,900
MLS#: 6670484
Current Price: $299,900
Address: 3000 Raleigh Avenue, 306, Minneapolis, MN 55416
City: Minneapolis
State: MN
Postal Code: 55416
Geo Lat: 44.94811
Geo Lon: -93.344415
Subdivision: Cic 0931 Fern Hill Place Two
County: Hennepin
Property Description
Year Built: 2001
Lot Size SqFt: 0
Gen Tax: 4551
Specials Inst: 0
High School: ********
Square Ft. Source:
Above Grade Finished Area:
Below Grade Finished Area:
Below Grade Unfinished Area:
Total SqFt.: 1633
Style: Array
Total Bedrooms: 2
Total Bathrooms: 2
Total Full Baths: 2
Garage Type:
Garage Stalls: 1
Waterfront:
Property Features
Exterior:
Roof:
Foundation:
Lot Feat/Fld Plain:
Interior Amenities:
Inclusions: ********
Exterior Amenities:
Heat System:
Air Conditioning:
Utilities:


