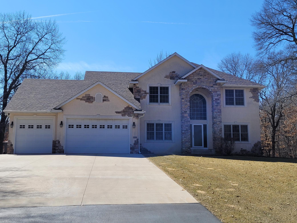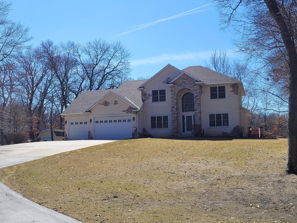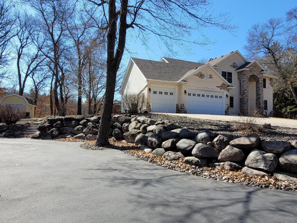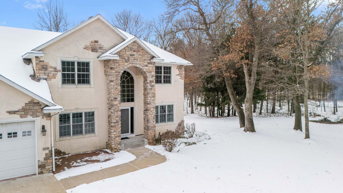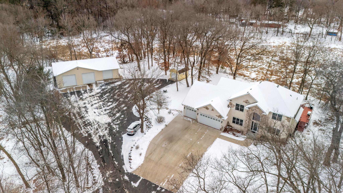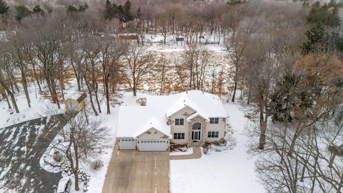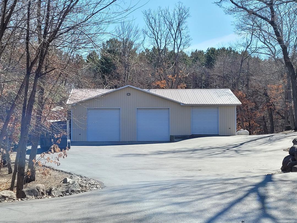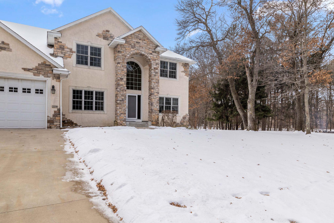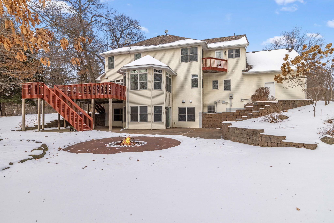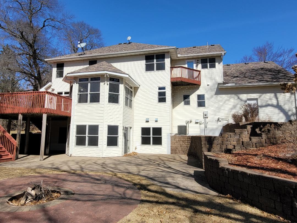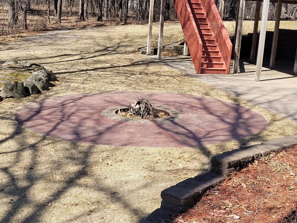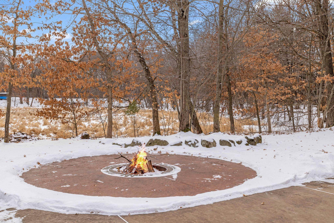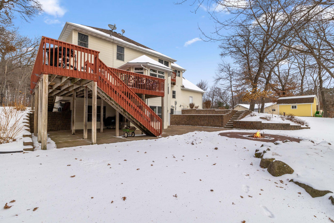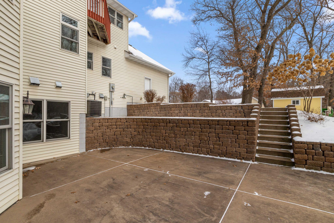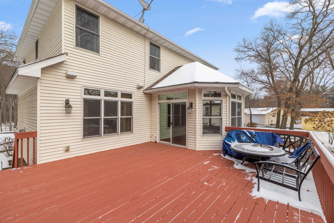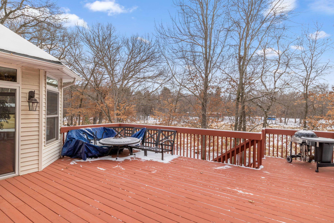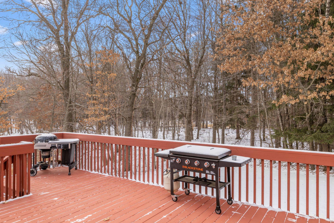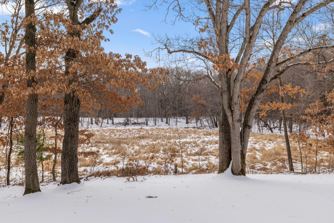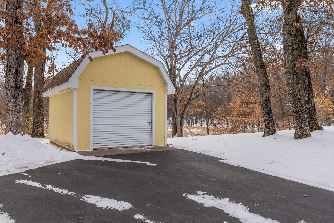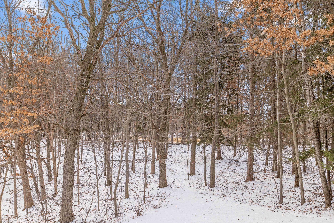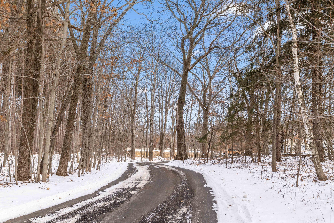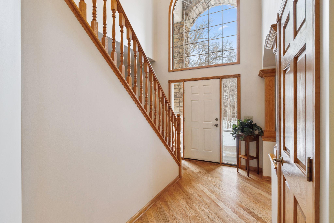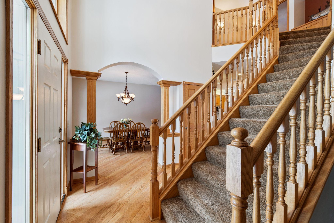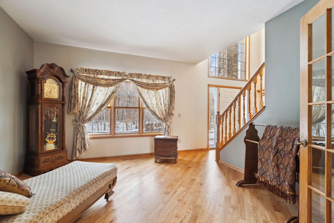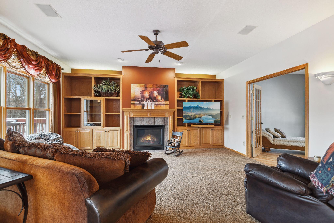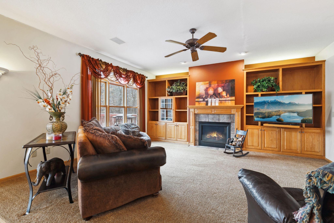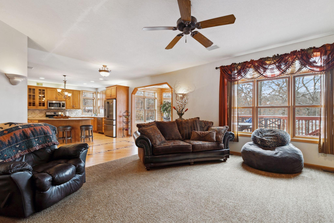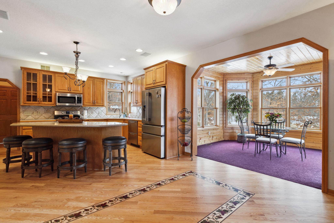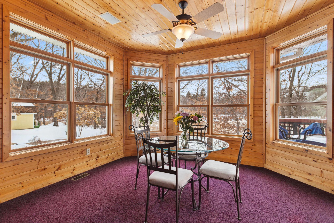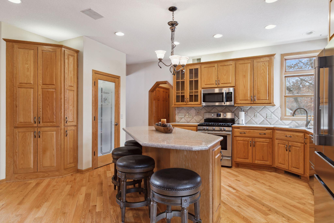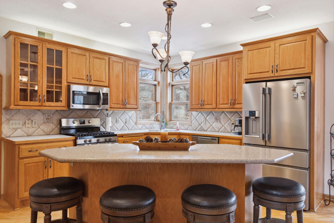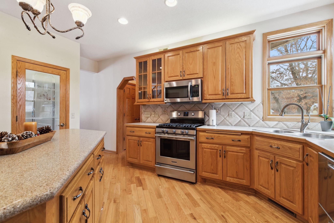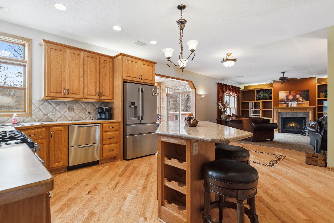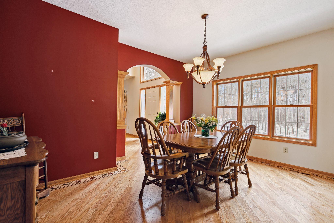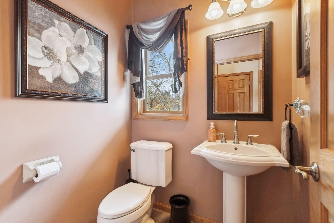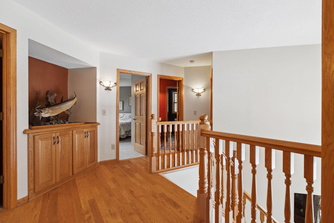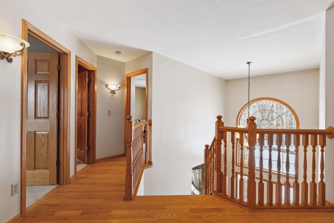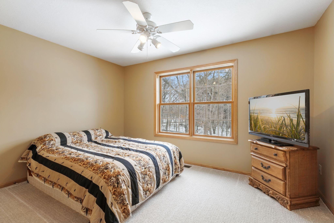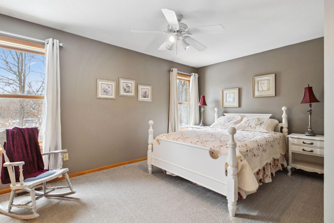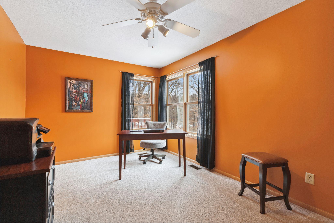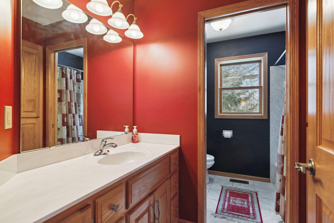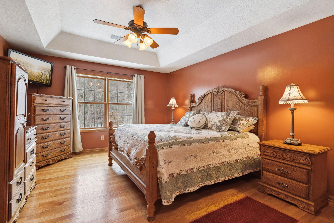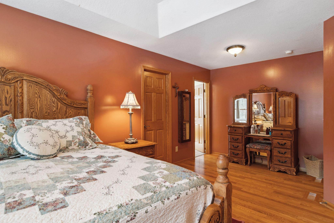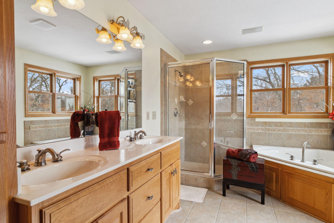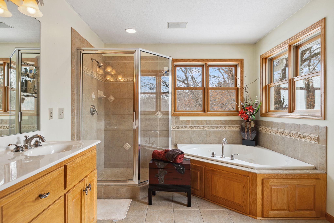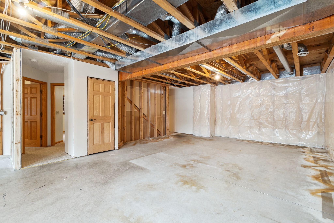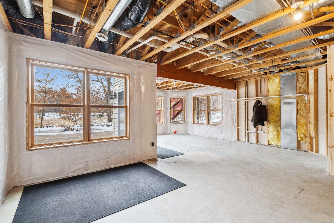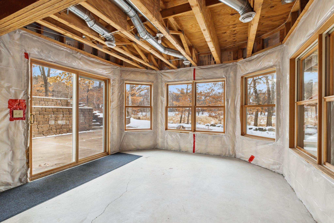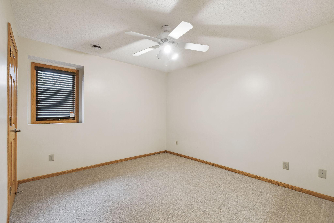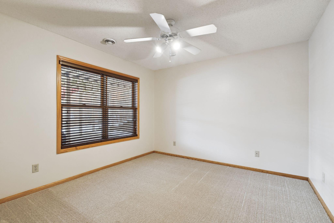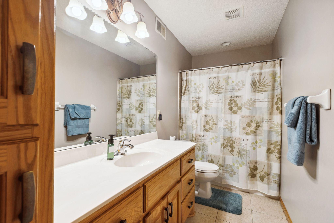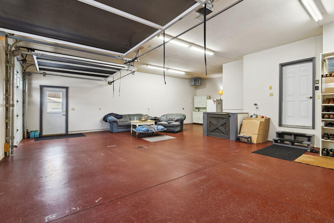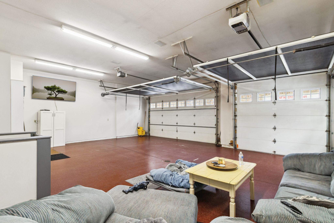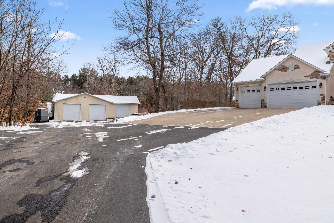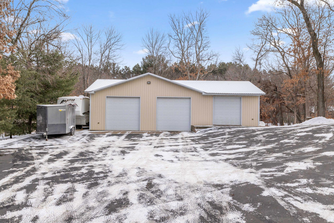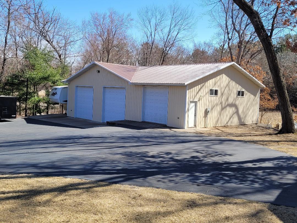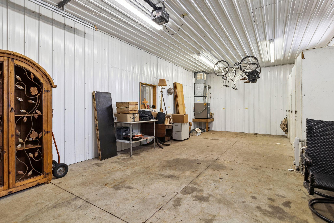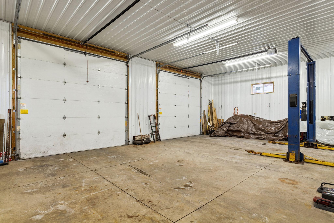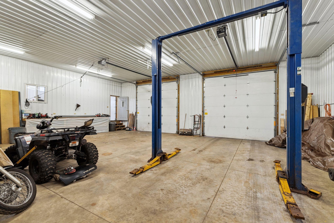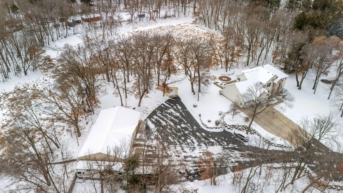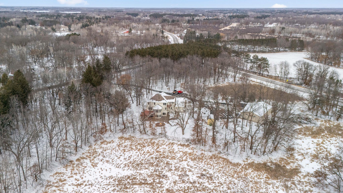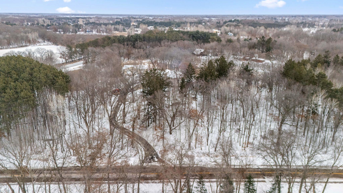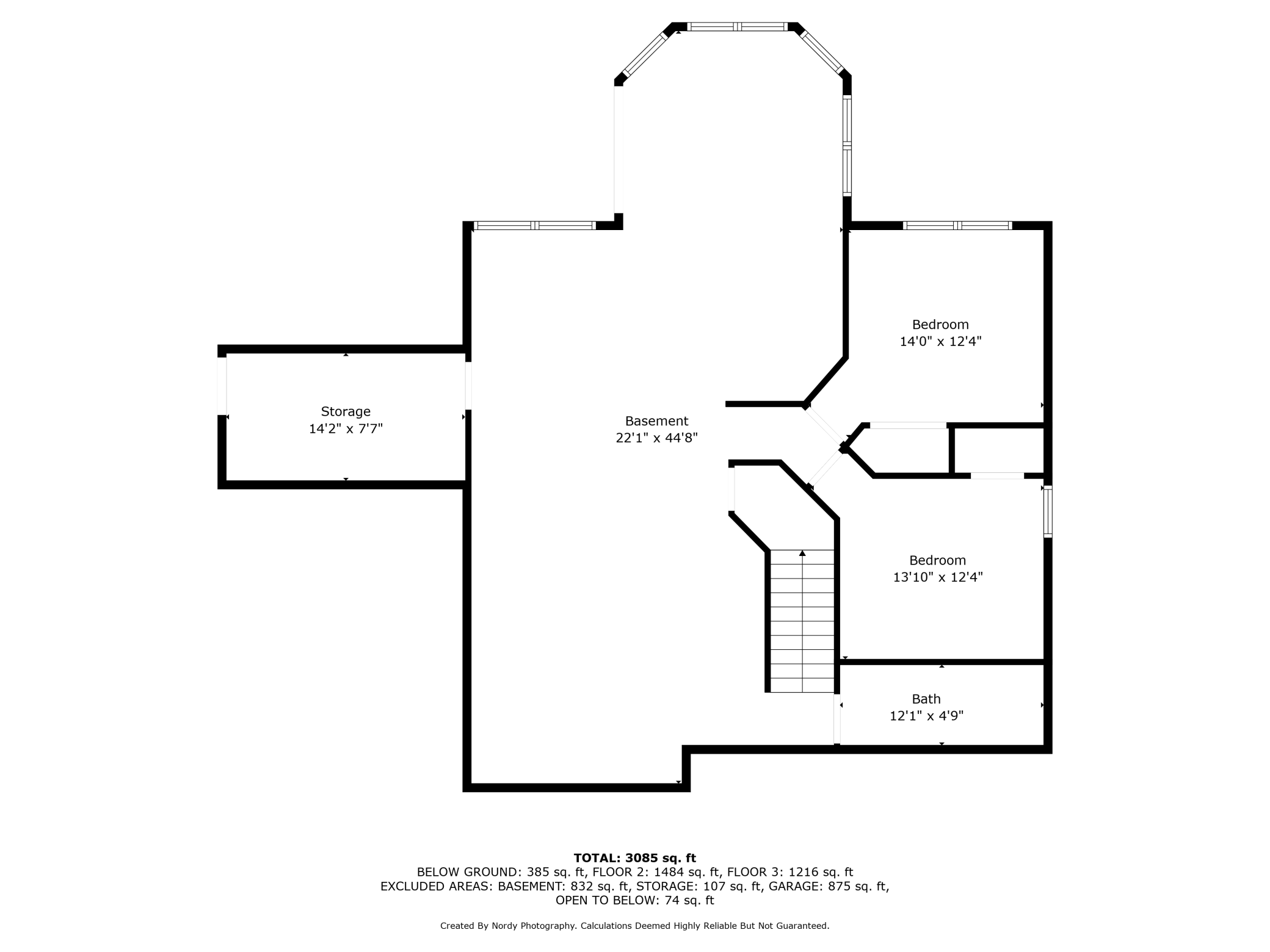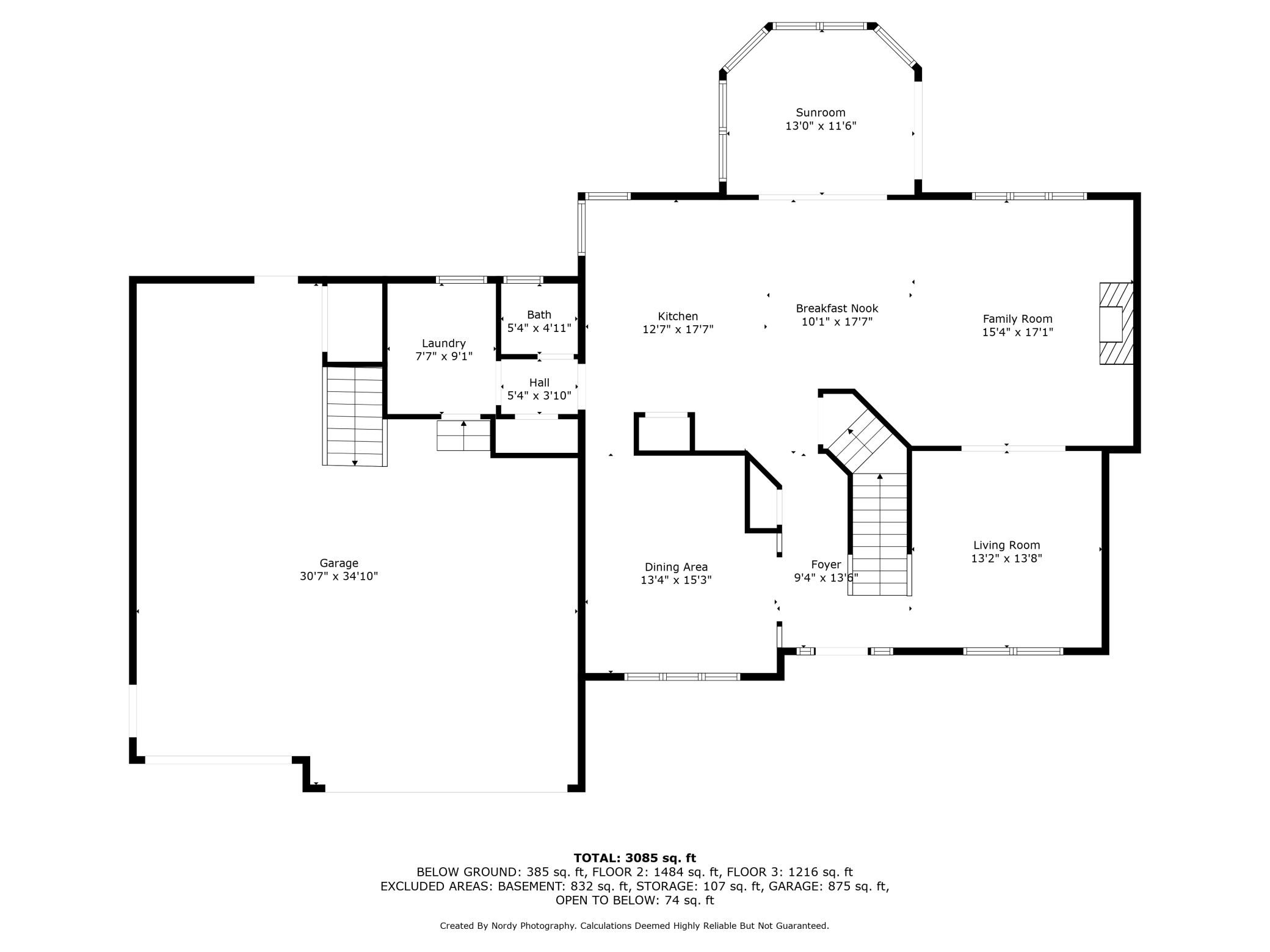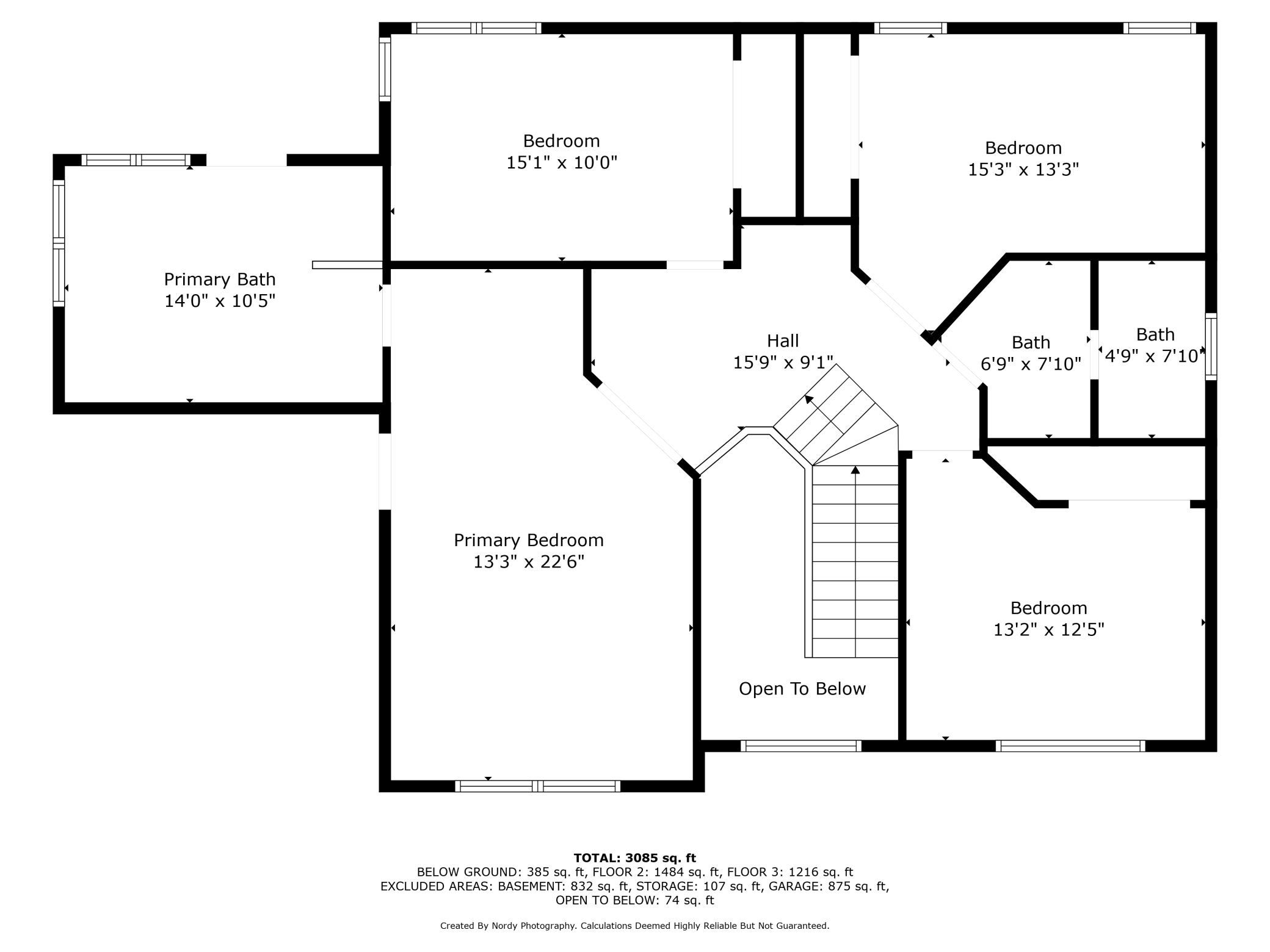
Property Listing
Description
Located on over 8 acres with so very much to offer. This spacious home is surrounded by mature, high canopy trees and is set back off the road for your privacy. Expansive asphalt driveway and parking areas in front of the 36x60 pole building with 3 overhead doors, lends itself to a possible home business opportunity or plenty of space for all your needs and trailer/camper parking. Extensive patio areas - both covered and open air, along with a stamped concrete fire pit, well-appointed retaining walls and spacious cedar deck invites you to relax and enjoy your private nature filled yard - or invite all the friends and family for entertaining a large group. Open concept living space on the main level promoting great communication among the family. Bright and airy sunroom off kitchen will be your new happy place! All wood floors on the main level have just been refinished, as well as new carpet in 5 bedrooms. 4 bedrooms on 1 level. 2 bedrooms and a full bath are already in place in the lower level, waiting for you decide how you want to finish this space. Plumbing is already in place for a wet bar. Finish a family room, game room, theater space - over 900 sq ft to make what you want. Walks out to backyard and another walks up to the garage. Oversized garage offers a space to enjoy warm days without the bugs when you lower the overhead garage door screens. Comcast was just installed at the road. Come give us a look and get ready to fall in love!Property Information
Status: Active
Sub Type: ********
List Price: $959,900
MLS#: 6670561
Current Price: $959,900
Address: 2230 Briarwood Lane NE, Cedar, MN 55011
City: Cedar
State: MN
Postal Code: 55011
Geo Lat: 45.307181
Geo Lon: -93.213027
Subdivision:
County: Anoka
Property Description
Year Built: 2002
Lot Size SqFt: 355449.6
Gen Tax: 5383
Specials Inst: 0
High School: ********
Square Ft. Source:
Above Grade Finished Area:
Below Grade Finished Area:
Below Grade Unfinished Area:
Total SqFt.: 4024
Style: Array
Total Bedrooms: 6
Total Bathrooms: 4
Total Full Baths: 3
Garage Type:
Garage Stalls: 4
Waterfront:
Property Features
Exterior:
Roof:
Foundation:
Lot Feat/Fld Plain: Array
Interior Amenities:
Inclusions: ********
Exterior Amenities:
Heat System:
Air Conditioning:
Utilities:


