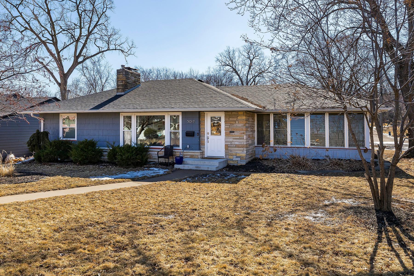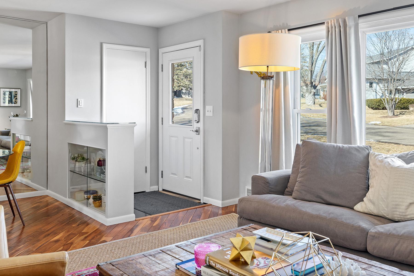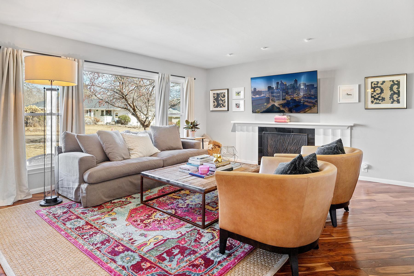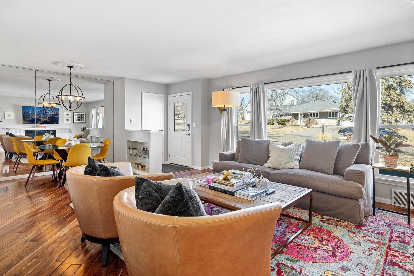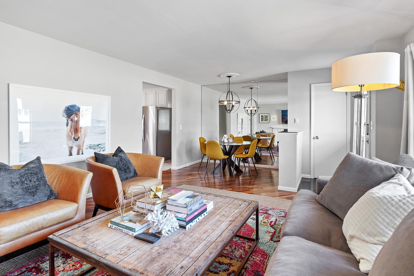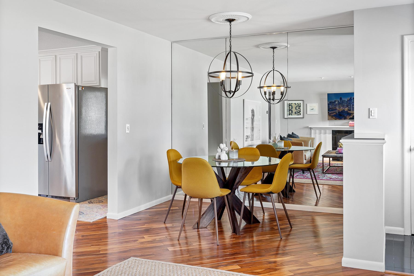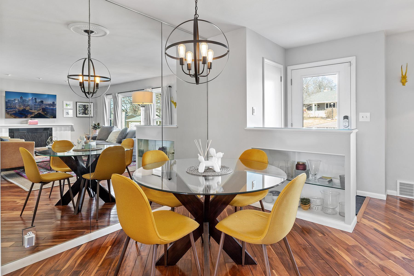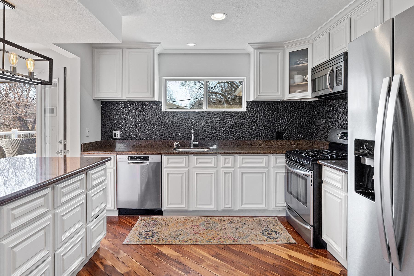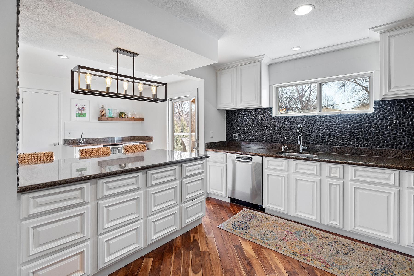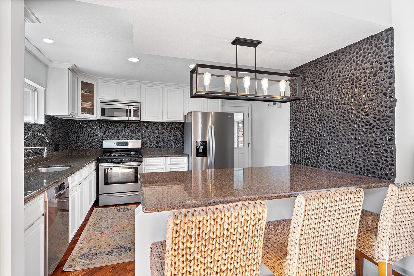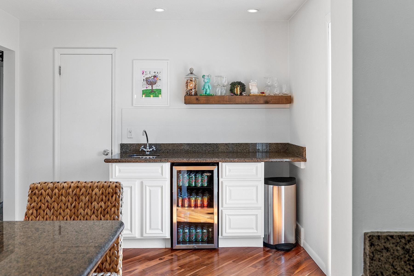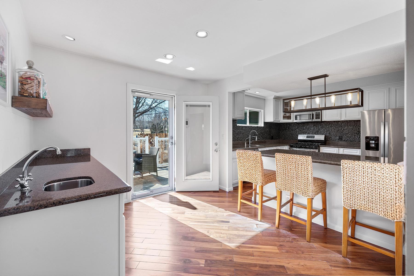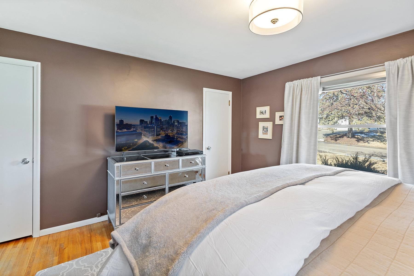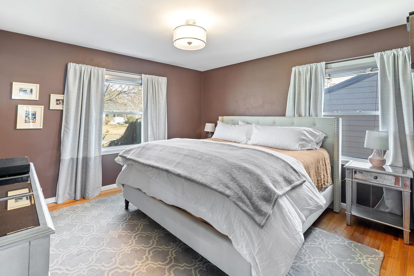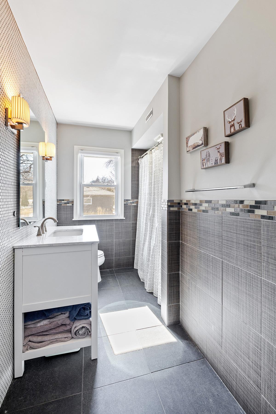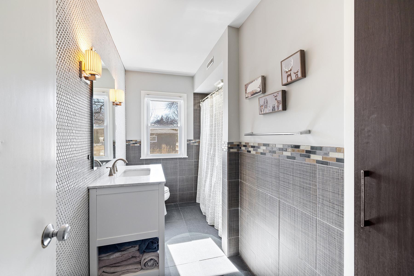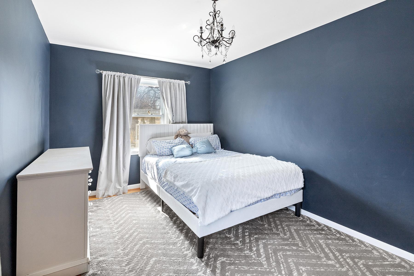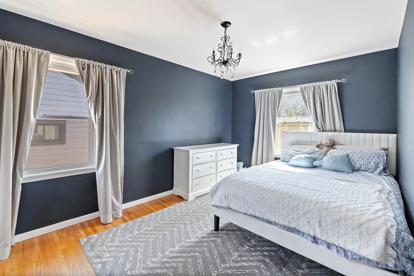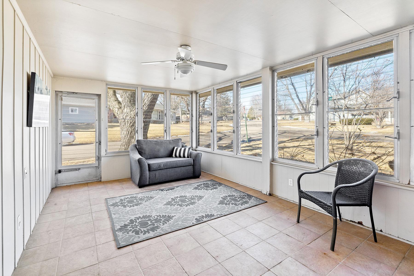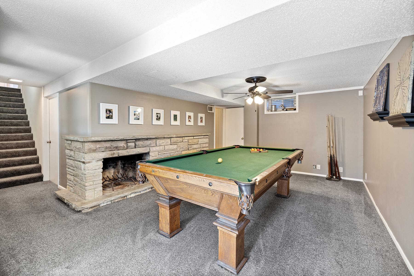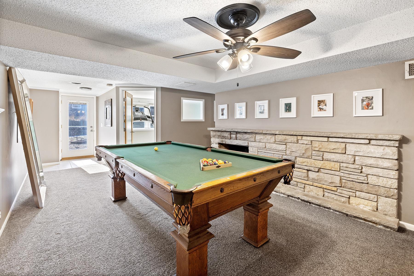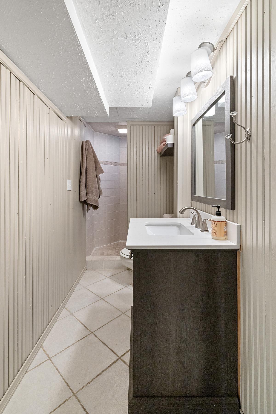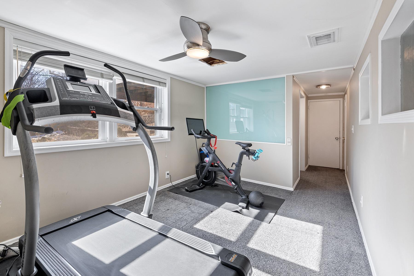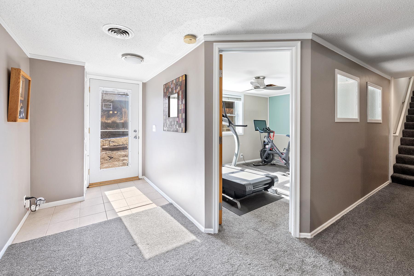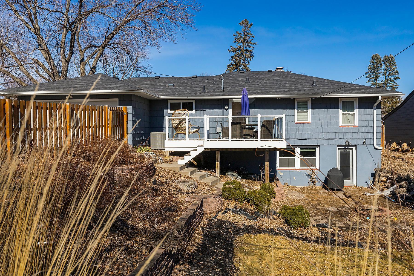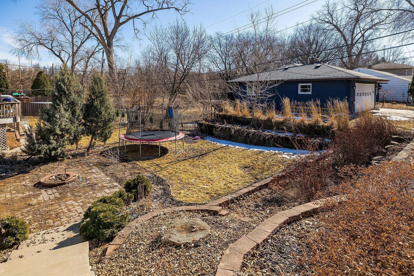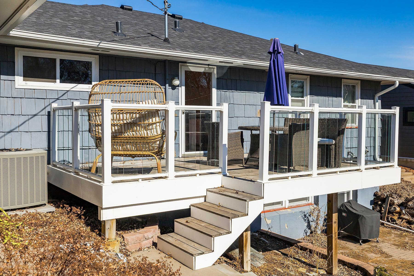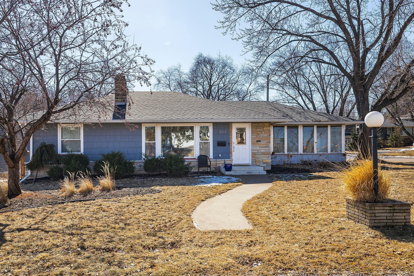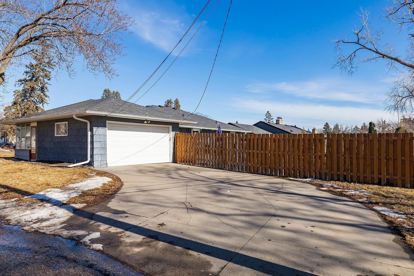
Property Listing
Description
Welcome to this charming home at 5017 Edinbrook Ln! With 1,946 square feet of living space, this house offers a perfect blend of comfort and style. As you step inside, you'll immediately notice the gorgeous hardwood floors. In addition to the living room and kitchen, you'll find two spacious bedrooms and a beautifully renovated bath on the main level, ensuring convenience and luxury. The heart of the home is the bright and open kitchen, equipped with stainless steel appliances, gas range, and a separate beverage fridge. The eat-in kitchen and breakfast bar make it an ideal space for entertaining or enjoying casual meals. Cozy up by the fireplace in the living room, or host a barbecue in the expansive back yard featuring a patio and barbecue area. The yard is beautifully landscaped and fenced for added privacy. Additional features include an attached garage for secure parking and a full walkout basement offering ample storage or potential for customization. The three season porch off the attached garage is a great space to relax in the warmer months.The third bedroom and a 3/4 bathroom are in the lower level along with the laundry room. Close to Hwy 100, and stores, shops and restaurants. This home combines modern conveniences with classic charm, offering a perfect sanctuary in a desirable corner lot setting. Edina Schools! Don't miss the opportunity to make this exceptional property your own!Property Information
Status: Active
Sub Type: ********
List Price: $699,000
MLS#: 6671295
Current Price: $699,000
Address: 5017 Edinbrook Lane, Minneapolis, MN 55436
City: Minneapolis
State: MN
Postal Code: 55436
Geo Lat: 44.915264
Geo Lon: -93.35176
Subdivision: Edinbrook
County: Hennepin
Property Description
Year Built: 1951
Lot Size SqFt: 7840.8
Gen Tax: 6517
Specials Inst: 0
High School: ********
Square Ft. Source:
Above Grade Finished Area:
Below Grade Finished Area:
Below Grade Unfinished Area:
Total SqFt.: 2386
Style: Array
Total Bedrooms: 3
Total Bathrooms: 2
Total Full Baths: 1
Garage Type:
Garage Stalls: 2
Waterfront:
Property Features
Exterior:
Roof:
Foundation:
Lot Feat/Fld Plain:
Interior Amenities:
Inclusions: ********
Exterior Amenities:
Heat System:
Air Conditioning:
Utilities:


