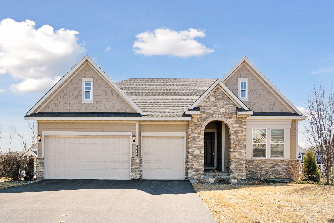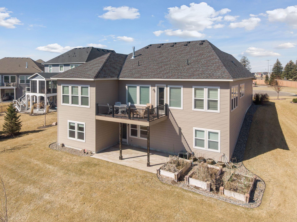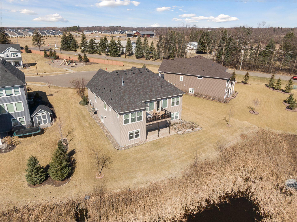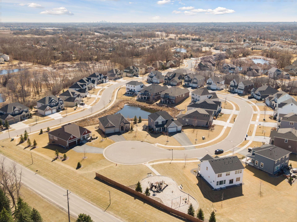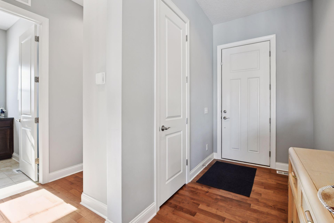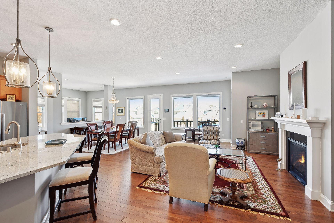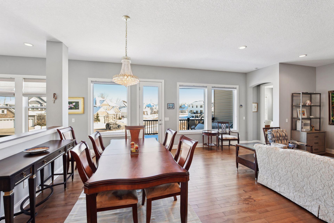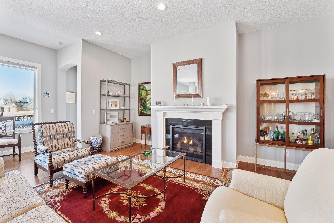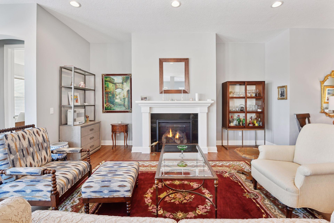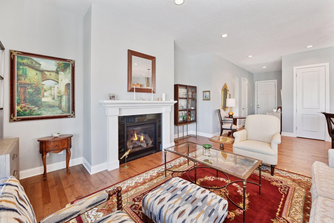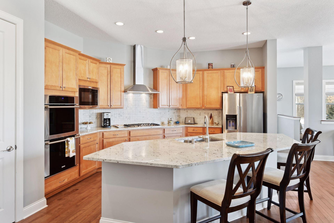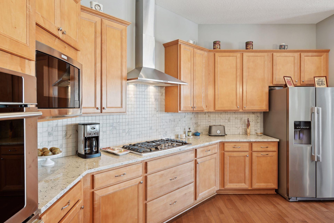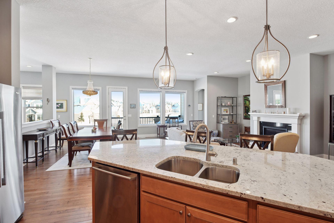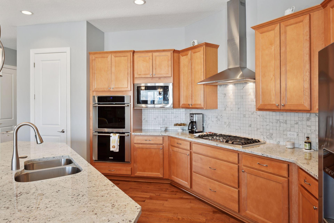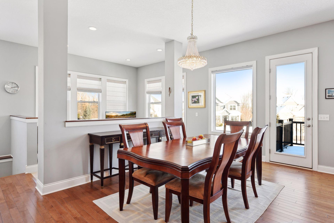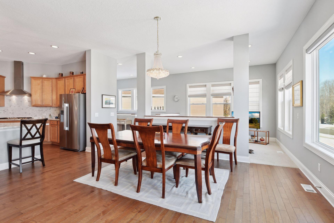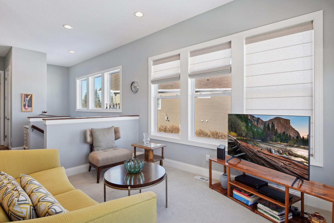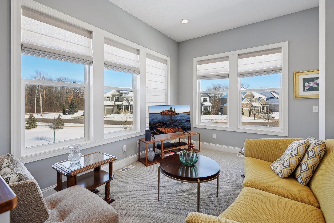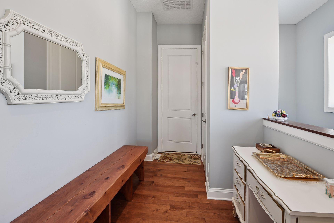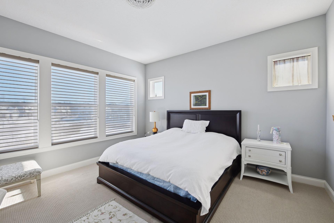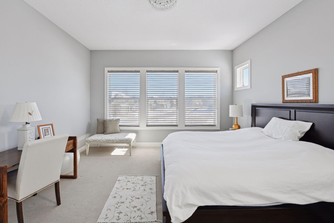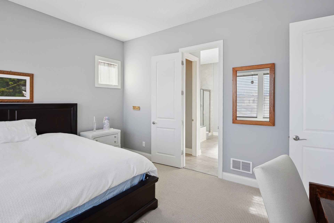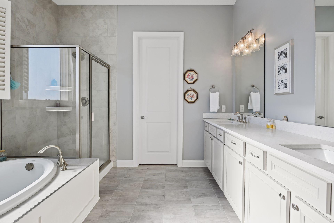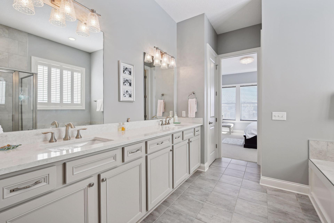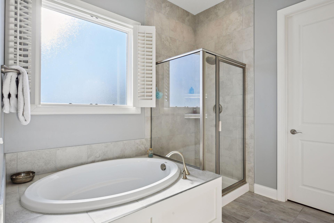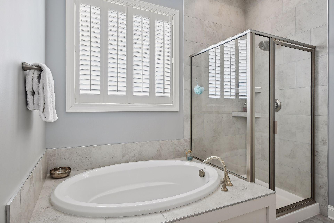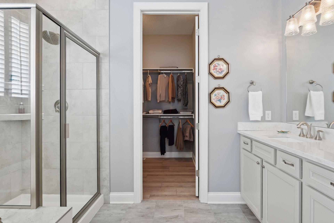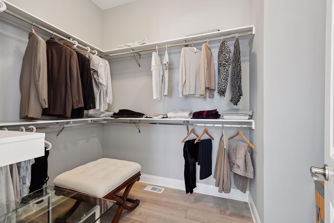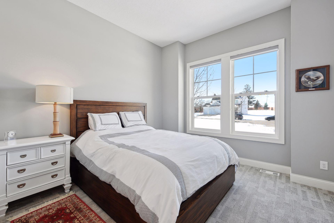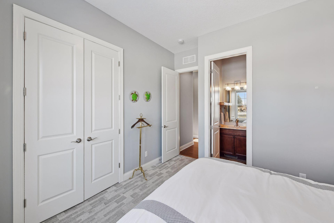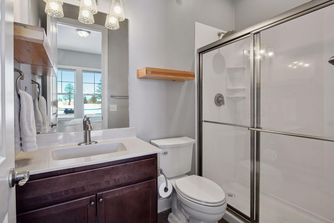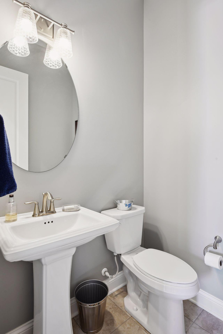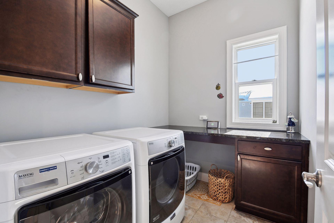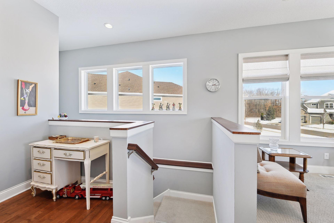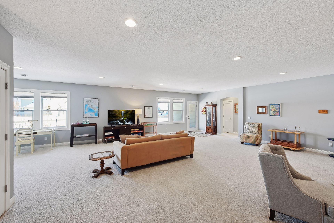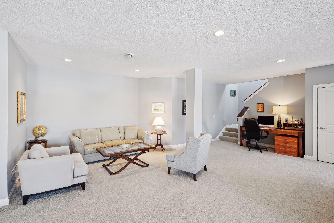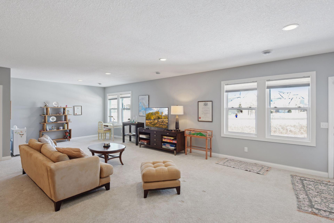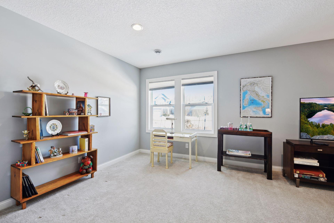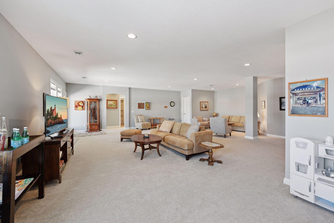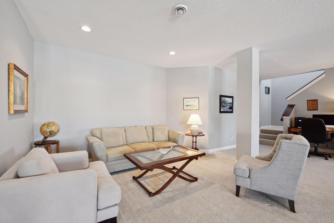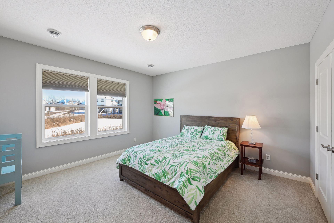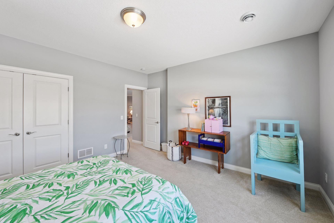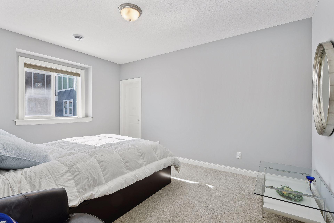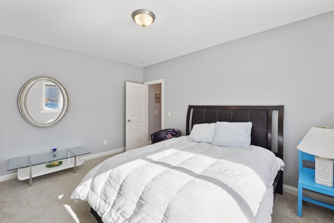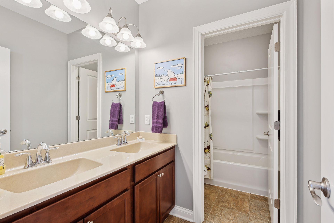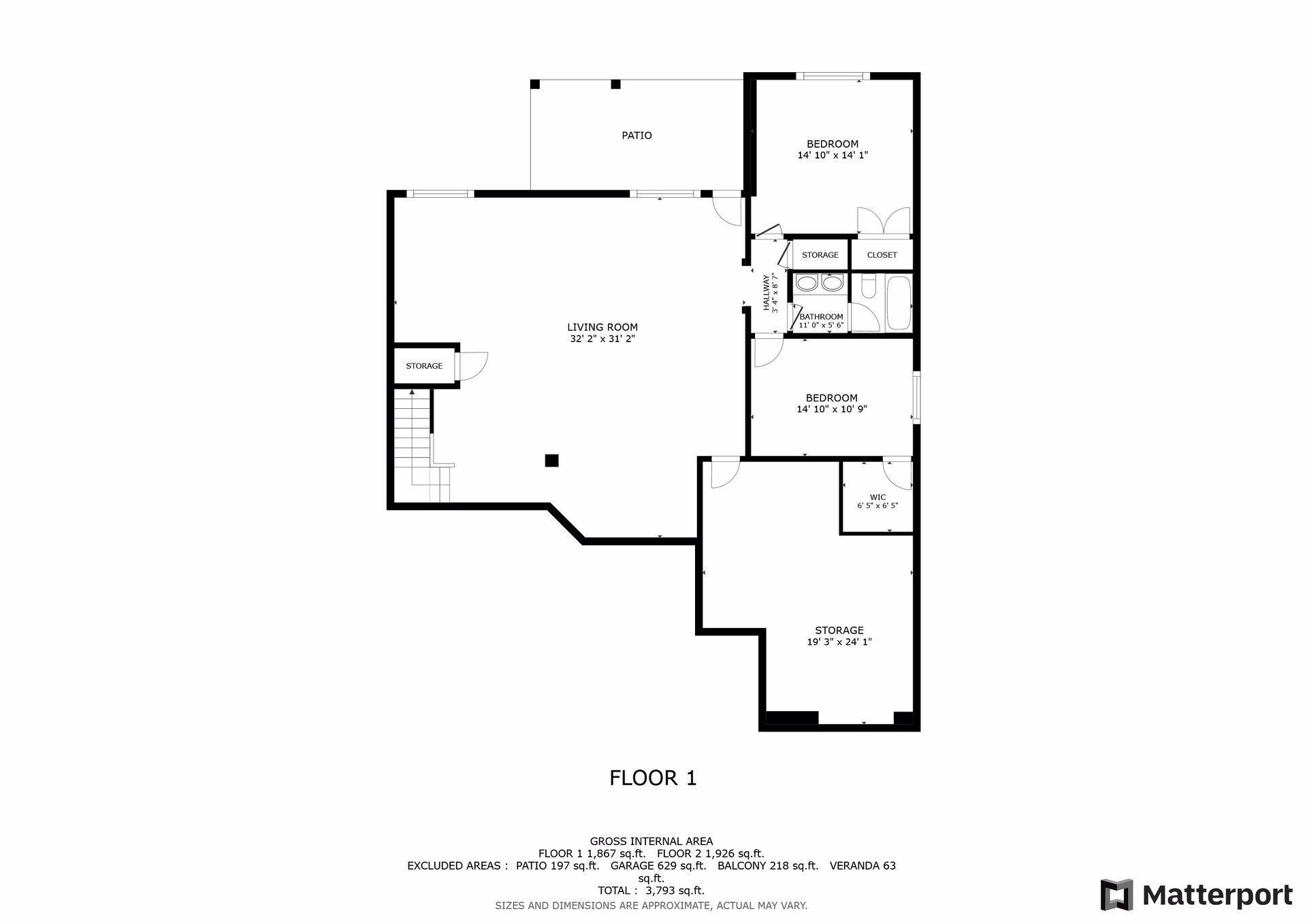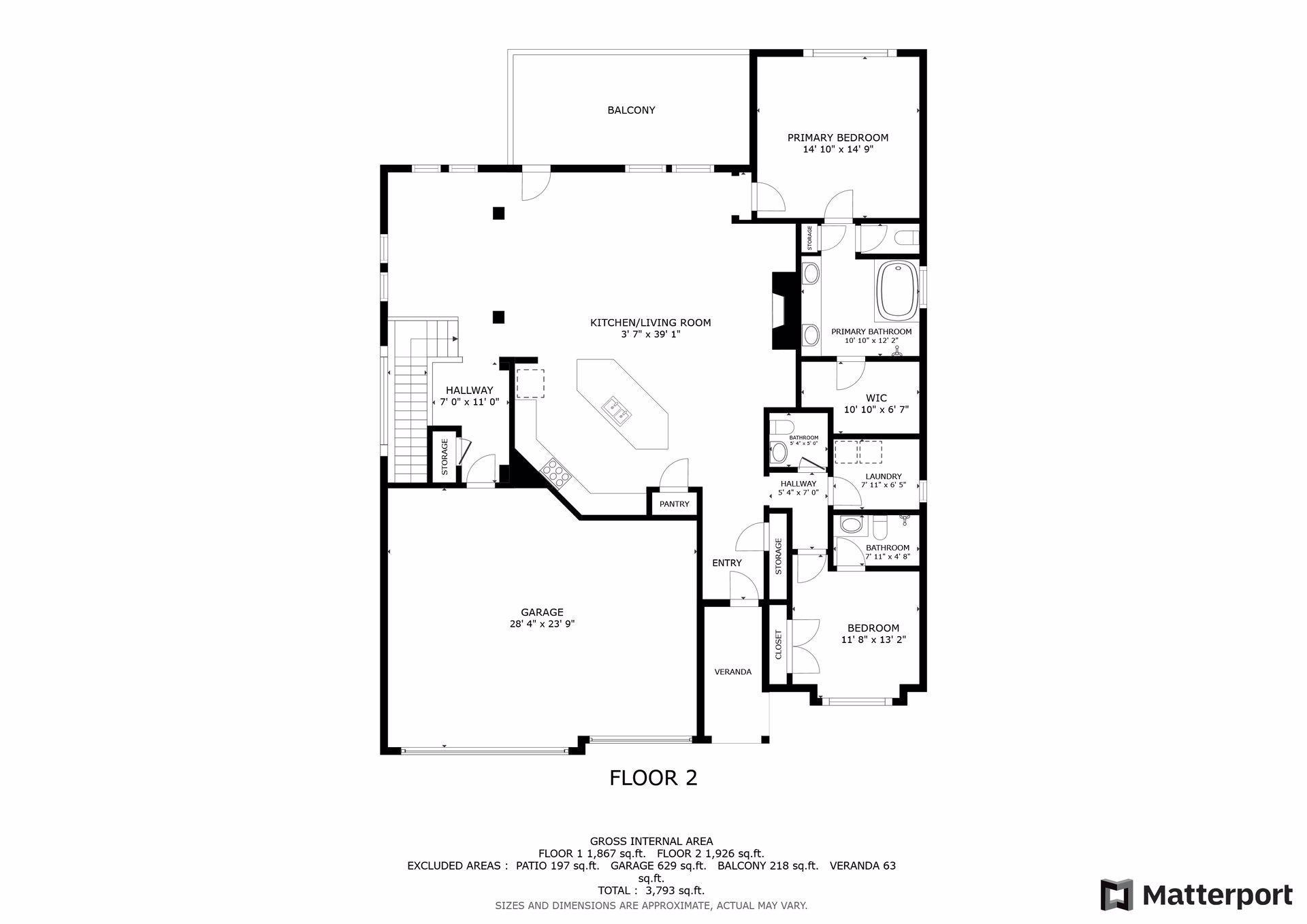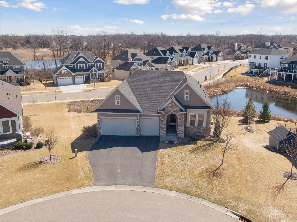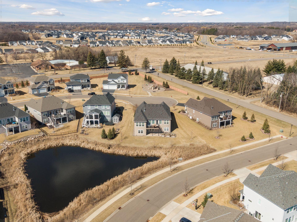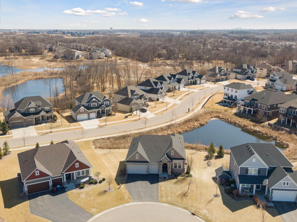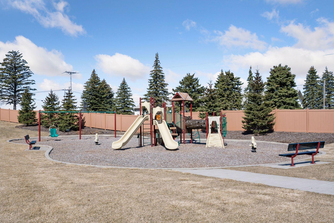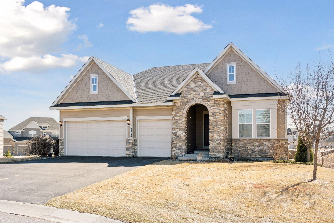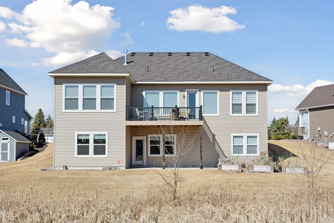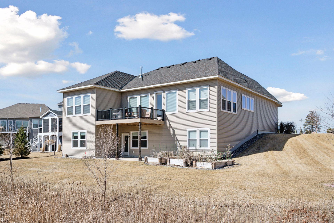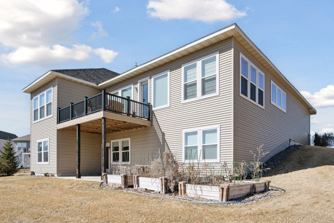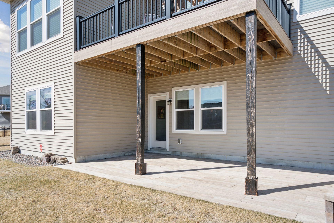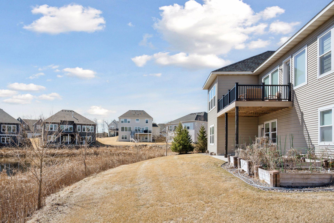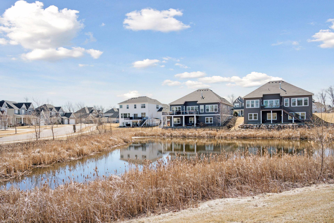
Property Listing
Description
Wow, attention to detail shines through in this stunning David Weekley build. If you are looking for a fantastic rambler with finished basement and open floor plan which offers great practicality and functionality, and provides great privacy in the front and back of the house, all in a convenient location - this home is a MUST see. Enter the wide hallway of the first floor with 10ft high ceilings which flows into the open concept kitchen and living spaces, all with luxury wood plank flooring and large bright windows. A large primary suite on main level with primary bathroom and walk-in closet provides the ultimate retreat. The additional second bedroom on the main floor is completely separated allowing for privacy for the whole family.. The lower floor also with 9 ft high ceilings and multiple large bright windows, two bedrooms and bathroom. Built in in 2017, the owners lived in the home only 5 months a year. The architects in designing the house considered the site optimizing the home for views, efficiency, and practicality. Enjoy the stunning views from both floors of the pond and the neighborhood. Enjoy the beautiful private deck, ceramic tiled patio, fireplace, dual zone heating and cooling, whole house water softener, upgraded appliances, Solid doors inside the house, close to schools and shopping. Enjoy planting in the beautiful 3 no plow raised gardens, which add beauty to the back yard - enjoy eating vegetables all summer long and freezing the extra for winter. This turnkey home is move in ready.Property Information
Status: Active
Sub Type: ********
List Price: $820,000
MLS#: 6672472
Current Price: $820,000
Address: 19086 100th Place N, Maple Grove, MN 55311
City: Maple Grove
State: MN
Postal Code: 55311
Geo Lat: 45.13768
Geo Lon: -93.52034
Subdivision: The Enclave At Dunlavin Woods
County: Hennepin
Property Description
Year Built: 2018
Lot Size SqFt: 20037.6
Gen Tax: 8689
Specials Inst: 0
High School: ********
Square Ft. Source:
Above Grade Finished Area:
Below Grade Finished Area:
Below Grade Unfinished Area:
Total SqFt.: 4038
Style: Array
Total Bedrooms: 4
Total Bathrooms: 4
Total Full Baths: 2
Garage Type:
Garage Stalls: 3
Waterfront:
Property Features
Exterior:
Roof:
Foundation:
Lot Feat/Fld Plain: Array
Interior Amenities:
Inclusions: ********
Exterior Amenities:
Heat System:
Air Conditioning:
Utilities:


