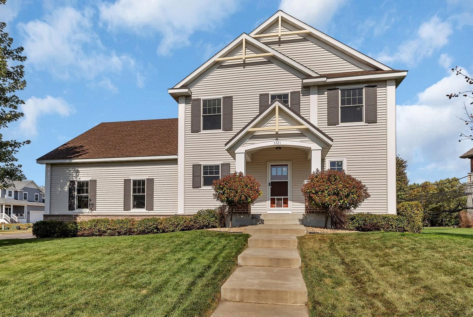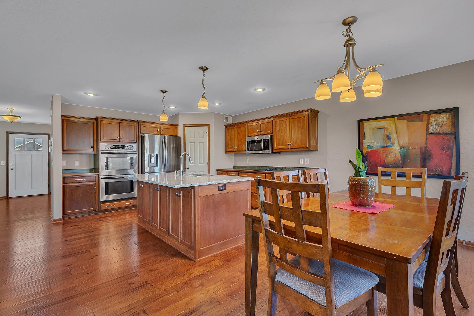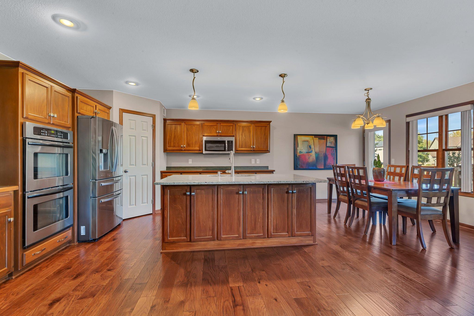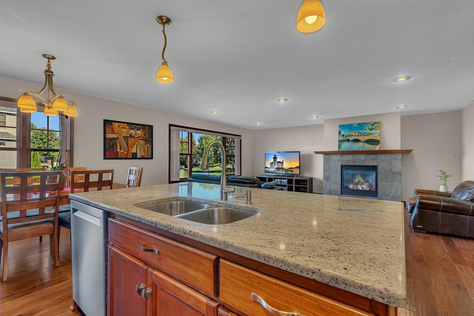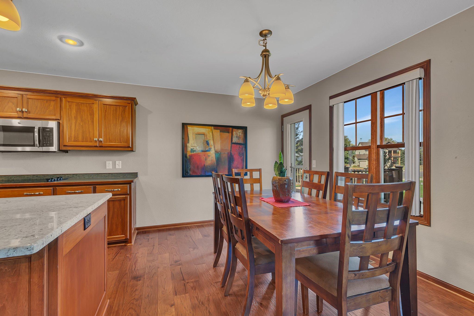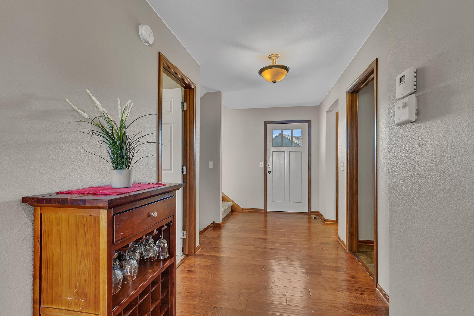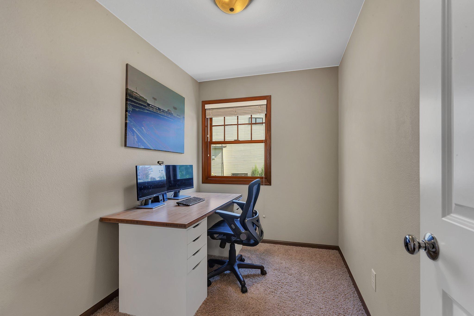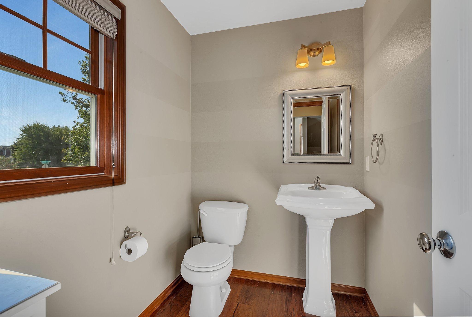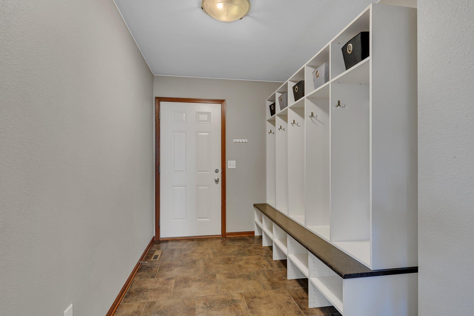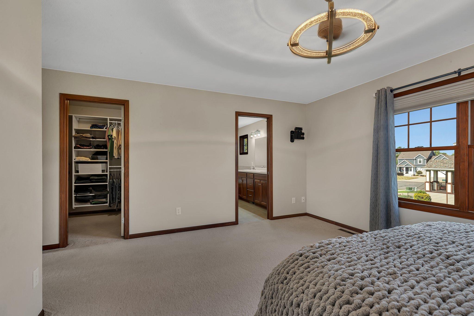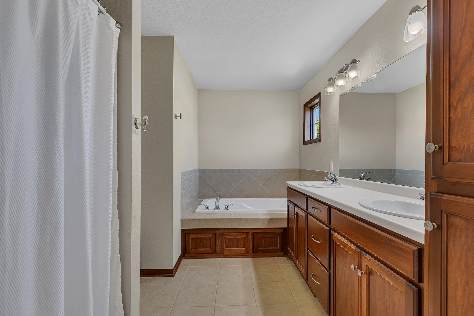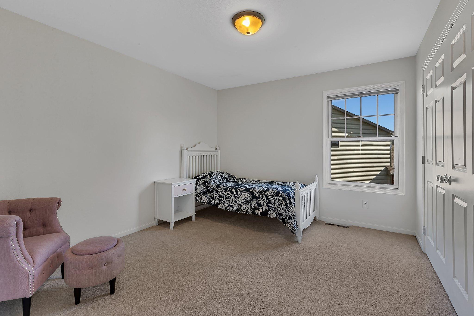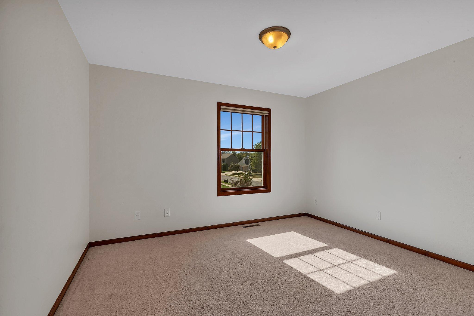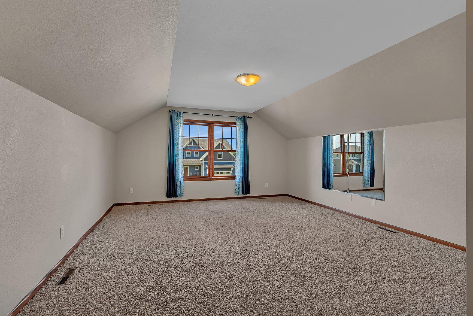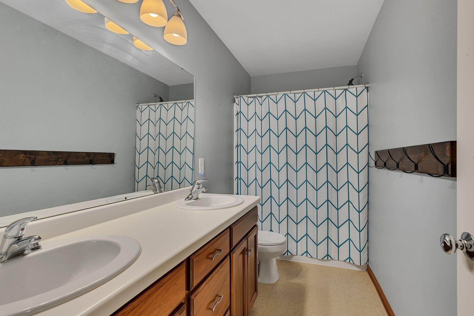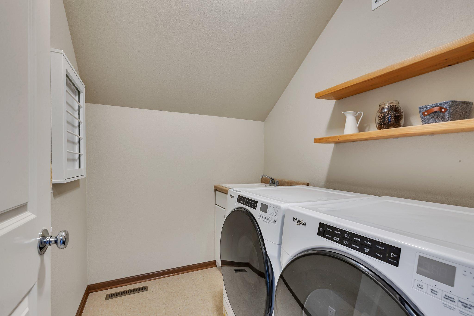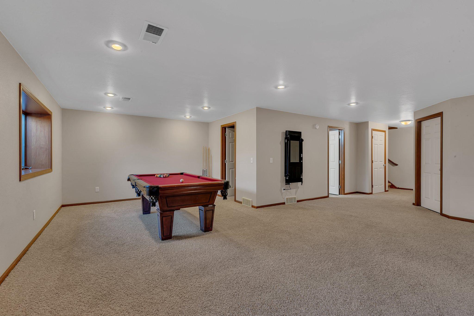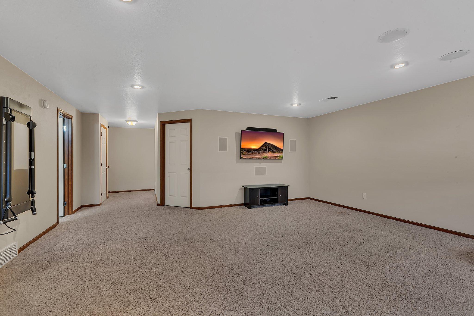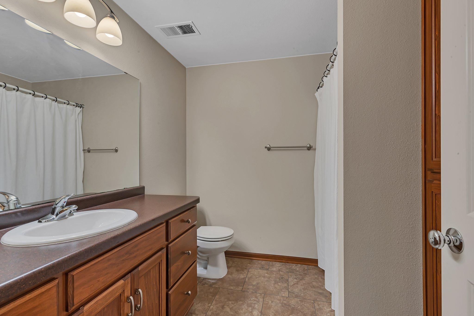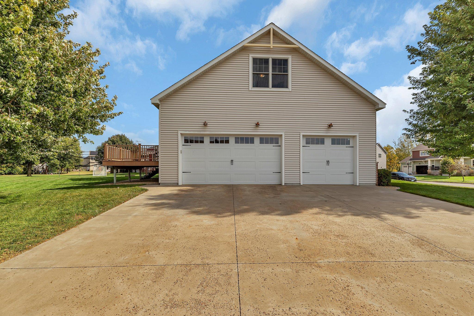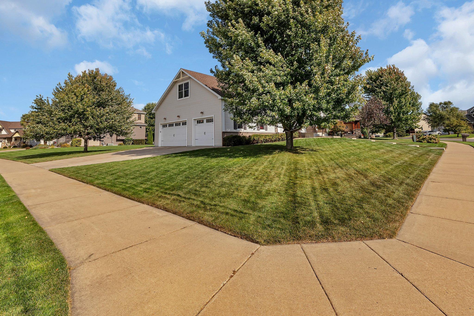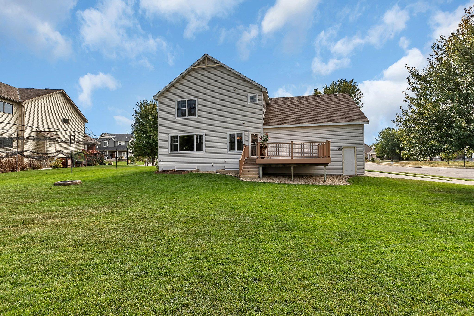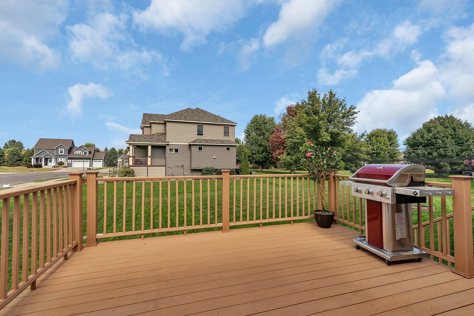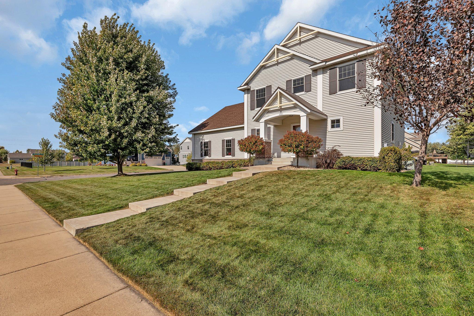
Property Listing
Description
Welcome to this beautifully designed two-story home, perfectly situated on a large corner lot in the sought-after Stonebrook Estates neighborhood. Step inside and you will be drawn to the expansive great room, where oversized windows flood the space with natural light. The open layout seamlessly connects the living, dining, and kitchen areas, making it ideal for entertaining. This space features updated wood flooring, knockdown ceilings, and a cozy fireplace. The kitchen boasts a granite-topped center island, stainless steel appliances, including double wall ovens and a French door refrigerator, and a walk-in pantry. A private home office is conveniently tucked near the living room, while a mudroom with built-in lockers provides everyday convenience just off the 34x24 triple garage with epoxy flooring. Upstairs, you’ll find three bedrooms, including the primary suite with a private bath, dual vanities, a soaking tub, and a separate shower. The secondary bedrooms have been freshly painted, and the upper level laundry room with front-load washer and dryer, plus a utility sink, adds to the home's functionality. The vast bonus room is the perfect flex space, ideal for a playroom, homework area, or even convert to a fourth bedroom. The finished lower level features a spacious family room, with ample space to create an additional bedroom if desired.Property Information
Status: Active
Sub Type: ********
List Price: $499,900
MLS#: 6672540
Current Price: $499,900
Address: 1721 Boulder Drive, Sartell, MN 56377
City: Sartell
State: MN
Postal Code: 56377
Geo Lat: 45.621776
Geo Lon: -94.241623
Subdivision: Stonebrook Estates 2
County: Stearns
Property Description
Year Built: 2008
Lot Size SqFt: 13503.6
Gen Tax: 6462
Specials Inst: 0
High School: ********
Square Ft. Source:
Above Grade Finished Area:
Below Grade Finished Area:
Below Grade Unfinished Area:
Total SqFt.: 3624
Style: Array
Total Bedrooms: 4
Total Bathrooms: 4
Total Full Baths: 2
Garage Type:
Garage Stalls: 3
Waterfront:
Property Features
Exterior:
Roof:
Foundation:
Lot Feat/Fld Plain:
Interior Amenities:
Inclusions: ********
Exterior Amenities:
Heat System:
Air Conditioning:
Utilities:


