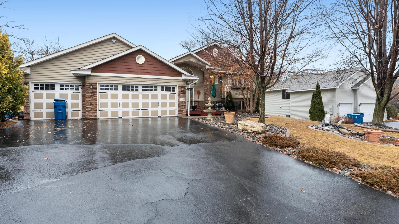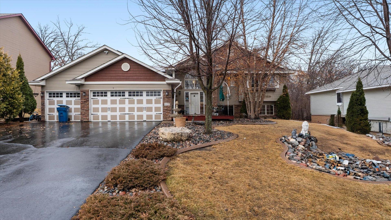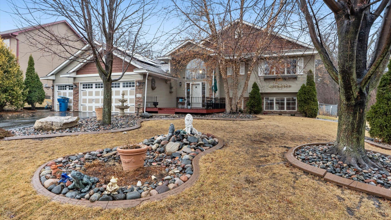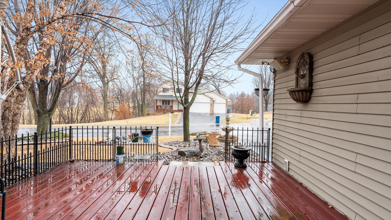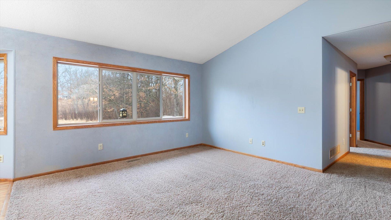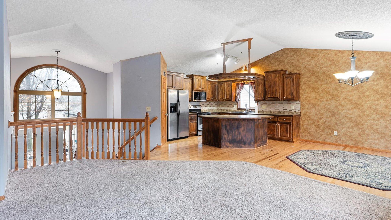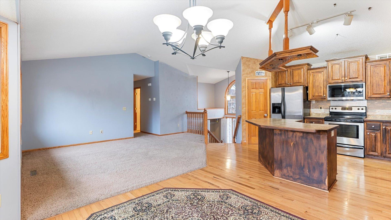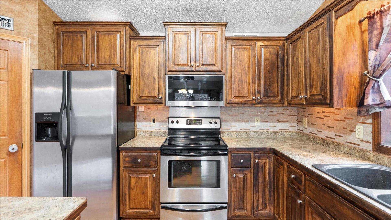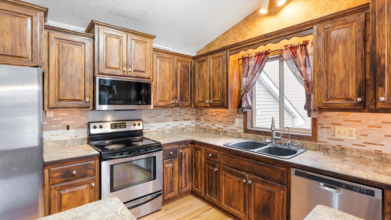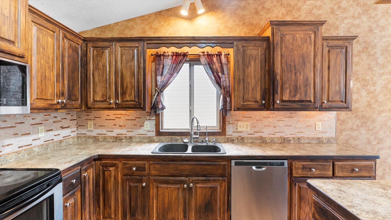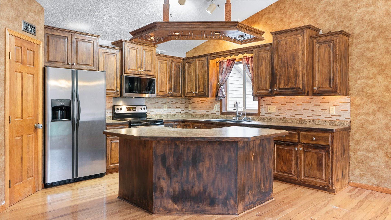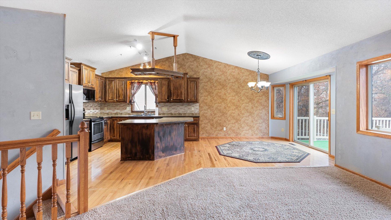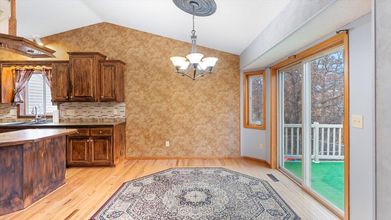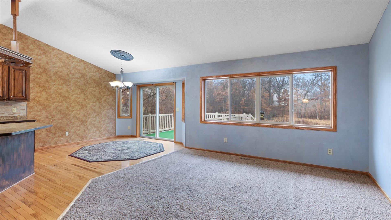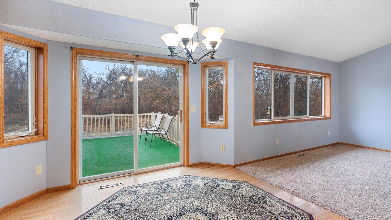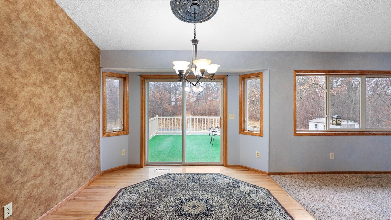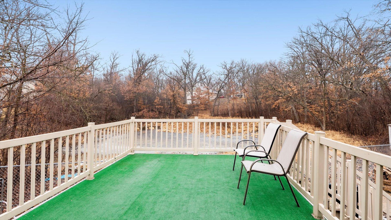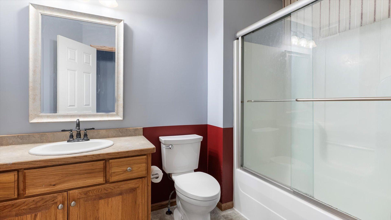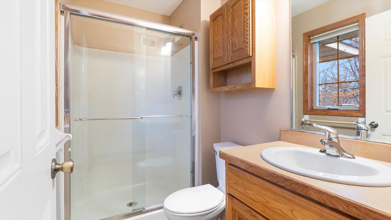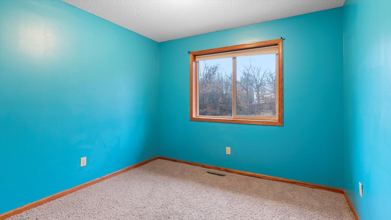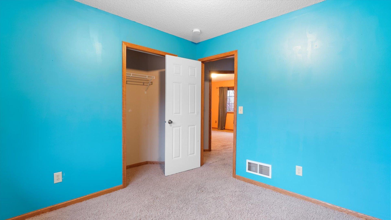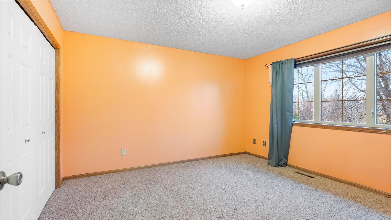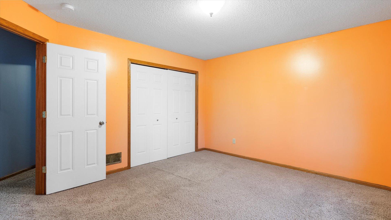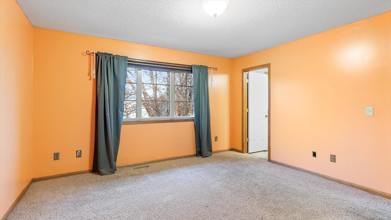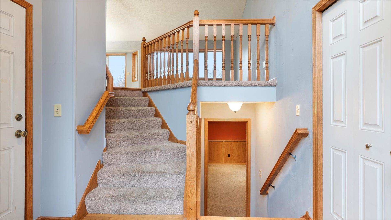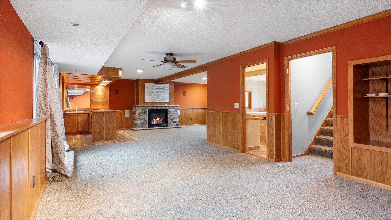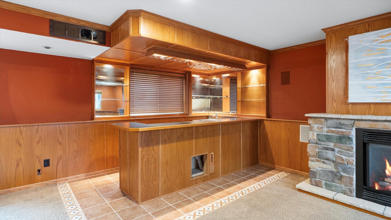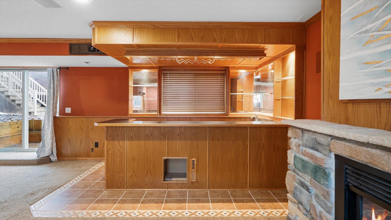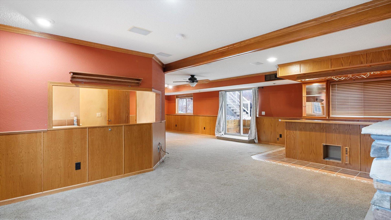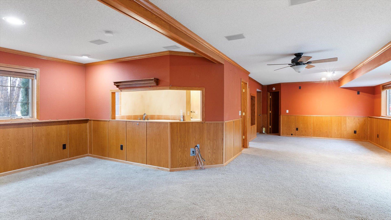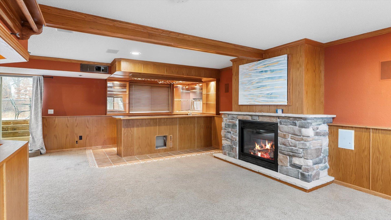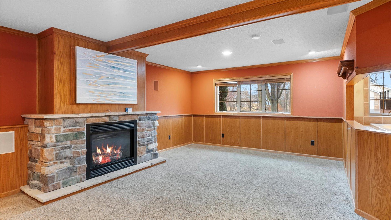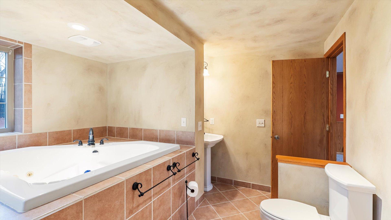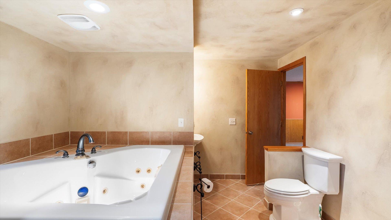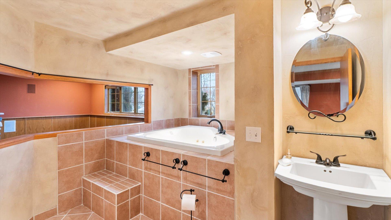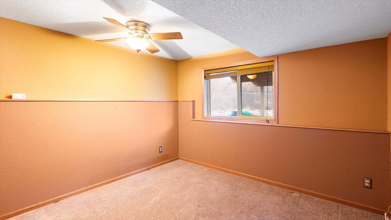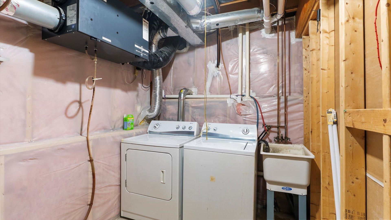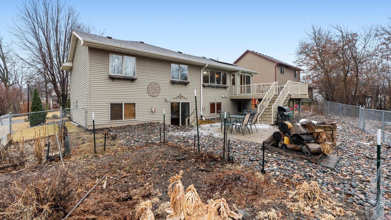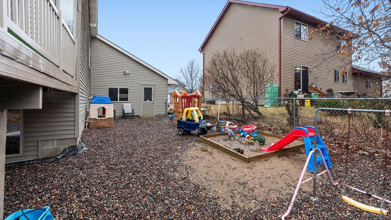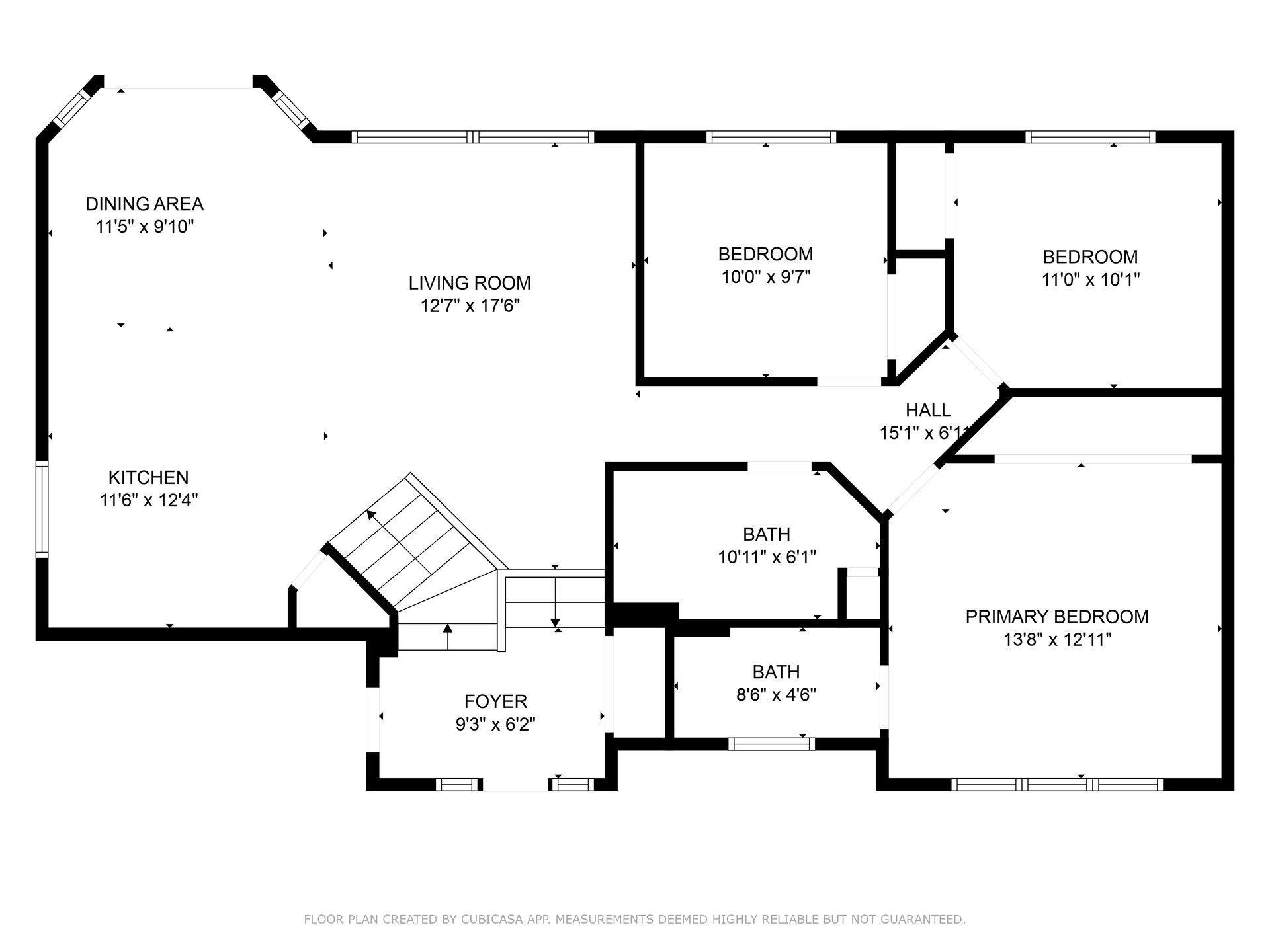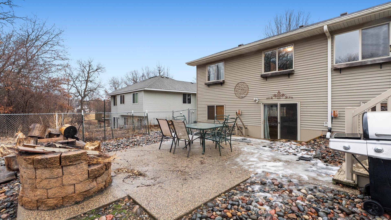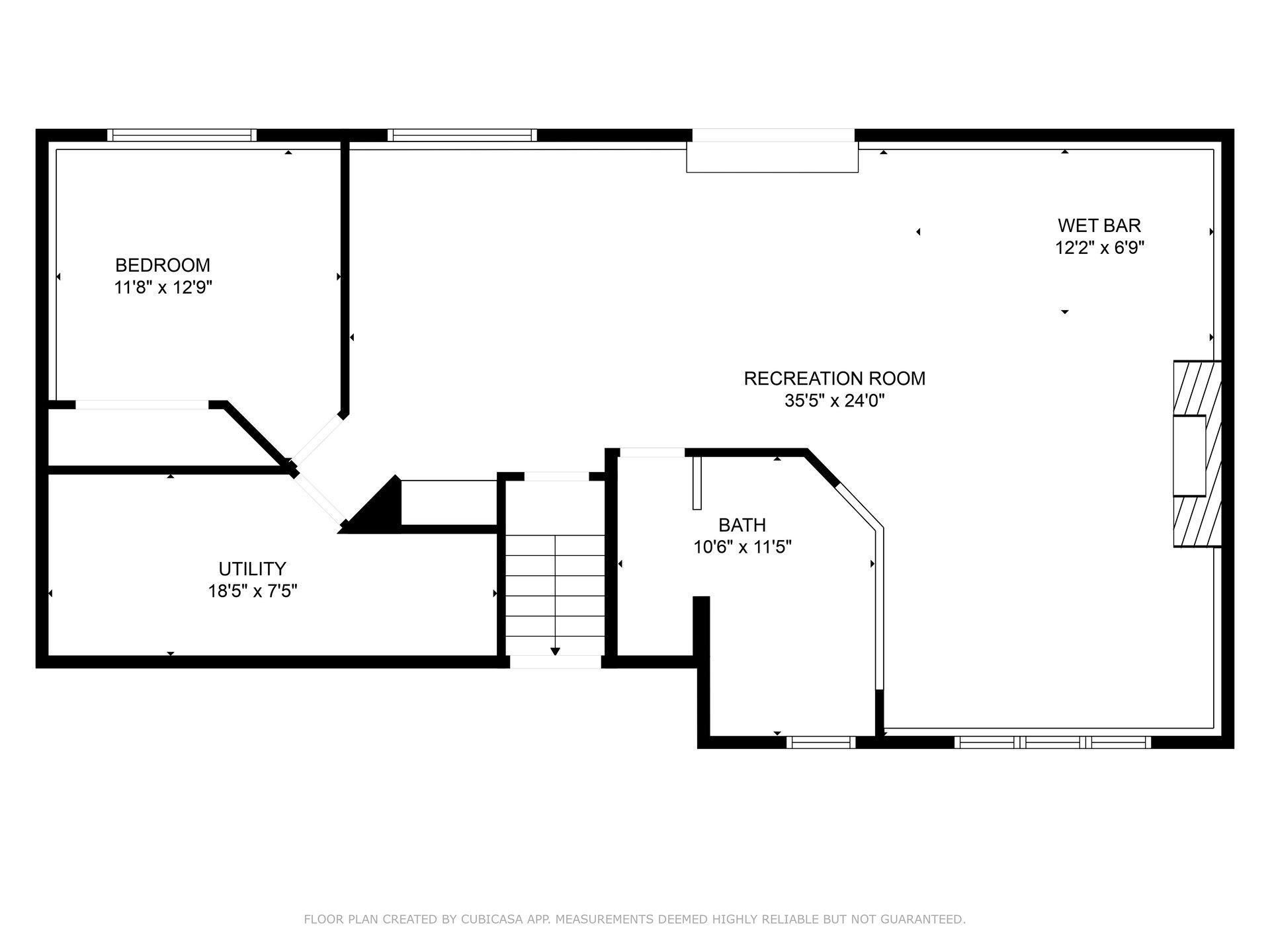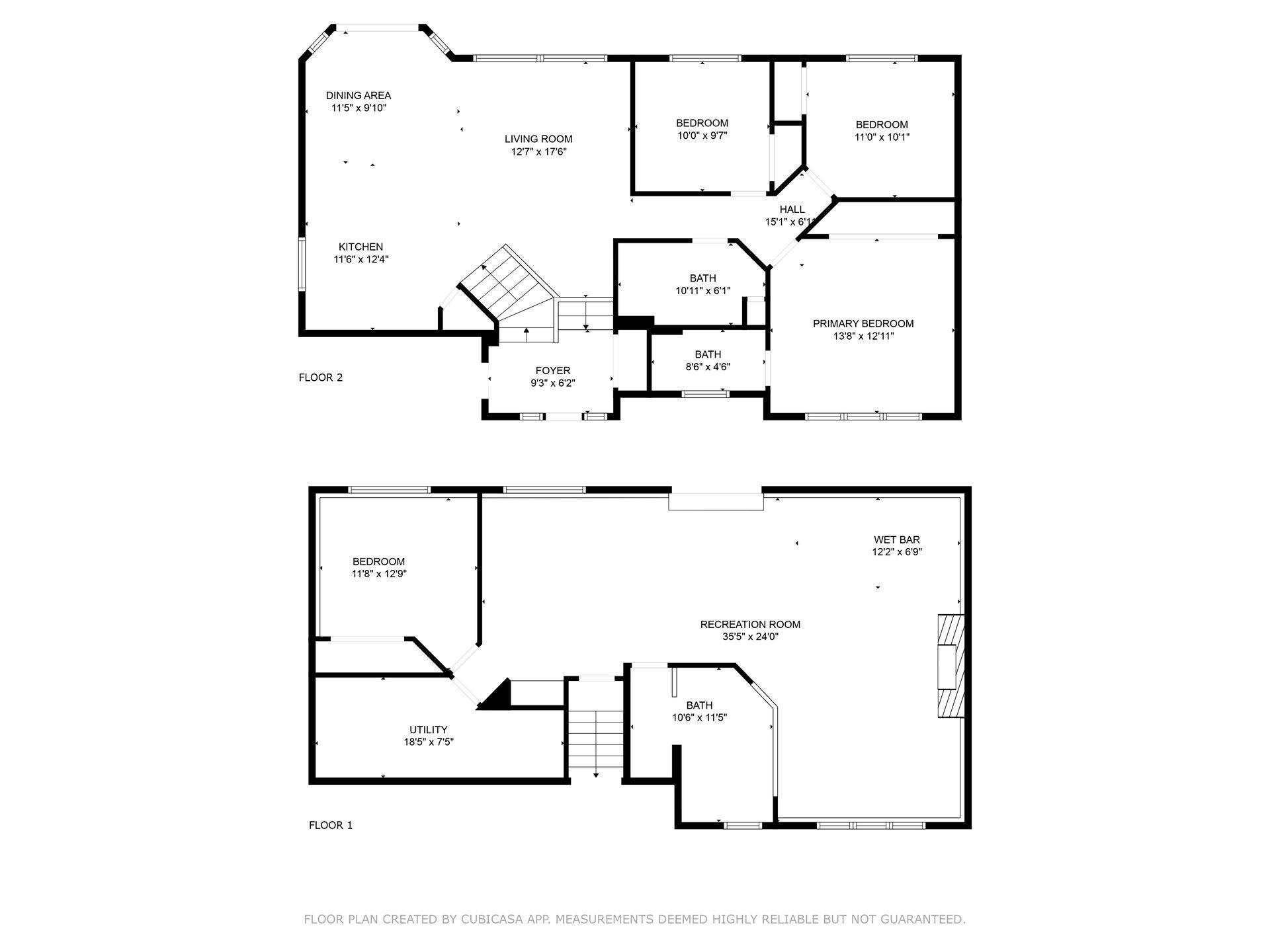
Property Listing
Description
Welcome to your dream home in the heart of Elk River, MN! This meticulously maintained split-level residence offers the perfect blend of comfort, style, and convenience. Nestled just minutes from Highway 10, this home provides easy access to local shops, restaurants, and all the amenities Elk River has to offer. High ceiling in the foyer is the first impression as you enter this home. The open-concept main level seamlessly connects the kitchen, dining, and living areas, creating an ideal space for both daily living and entertaining. The heart of this home is its expansive kitchen, featuring a large island perfect for meal prep or casual dining, complemented by stainless steel appliances. Main level features 3 spacious bedrooms and 2 bathrooms. The lower level is designed for relaxation and entertainment, boasting a fourth bedroom and bathroom, a cozy fireplace, a stylish bar area, and a walkout that leads to your personal outdoor oasis. The property backs onto a private pond, providing a serene backdrop for your backyard. Whether you’re hosting summer barbecues or enjoying a quiet evening by the water, this space is perfect for all your outdoor activities. Furnace 2019, roof 2020 and solar panel installed in 2020 with 20 years warranty( cost savings any where from $150-$200/mo). Don’t miss the opportunity to make this exceptional property your new home.Property Information
Status: Active
Sub Type: ********
List Price: $419,900
MLS#: 6672553
Current Price: $419,900
Address: 11237 196th Lane NW, Elk River, MN 55330
City: Elk River
State: MN
Postal Code: 55330
Geo Lat: 45.328199
Geo Lon: -93.552499
Subdivision: Hillside Estates Ninth Add
County: Sherburne
Property Description
Year Built: 2006
Lot Size SqFt: 23086.8
Gen Tax: 5046
Specials Inst: 0
High School: ********
Square Ft. Source:
Above Grade Finished Area:
Below Grade Finished Area:
Below Grade Unfinished Area:
Total SqFt.: 2345
Style: Array
Total Bedrooms: 4
Total Bathrooms: 3
Total Full Baths: 1
Garage Type:
Garage Stalls: 3
Waterfront:
Property Features
Exterior:
Roof:
Foundation:
Lot Feat/Fld Plain:
Interior Amenities:
Inclusions: ********
Exterior Amenities:
Heat System:
Air Conditioning:
Utilities:


