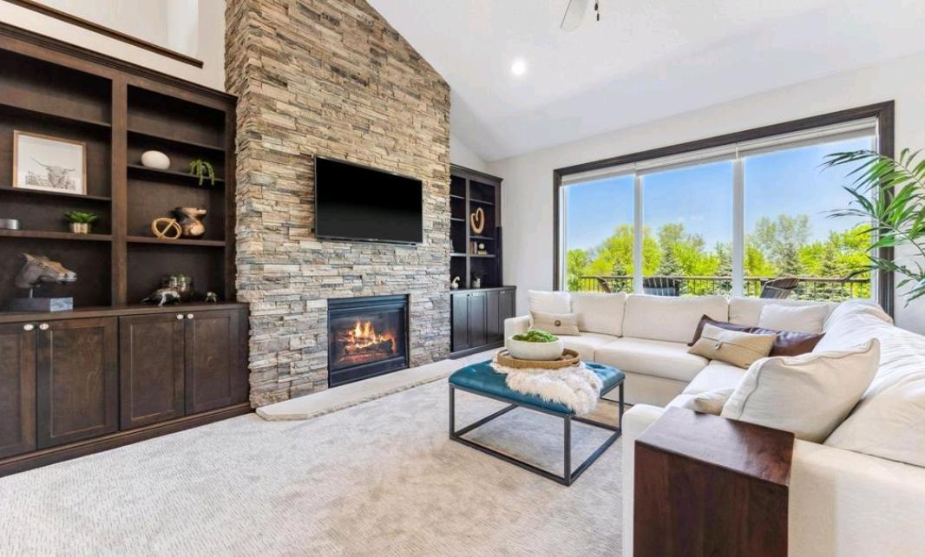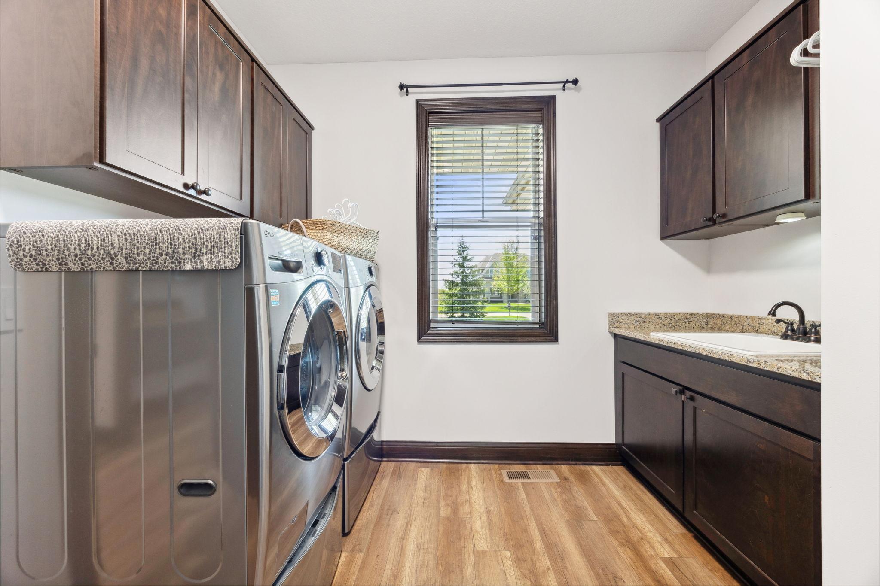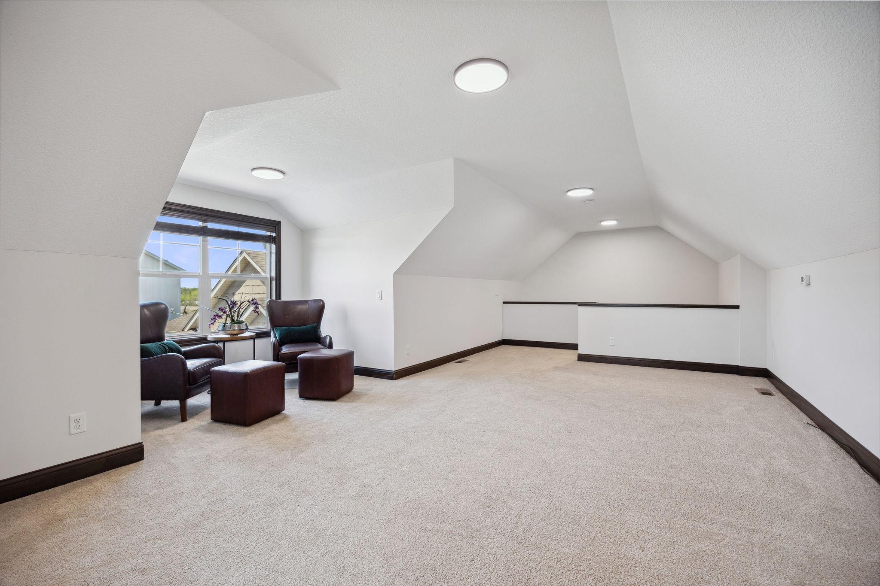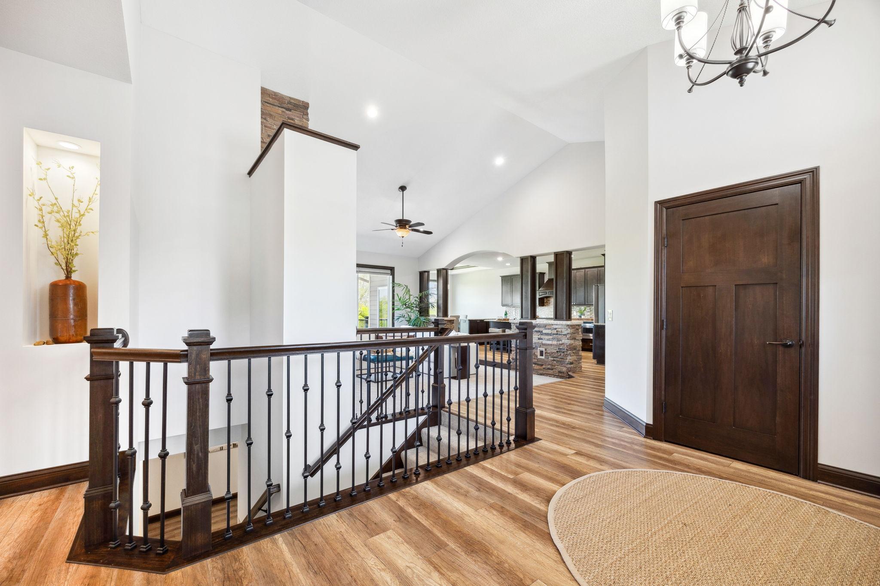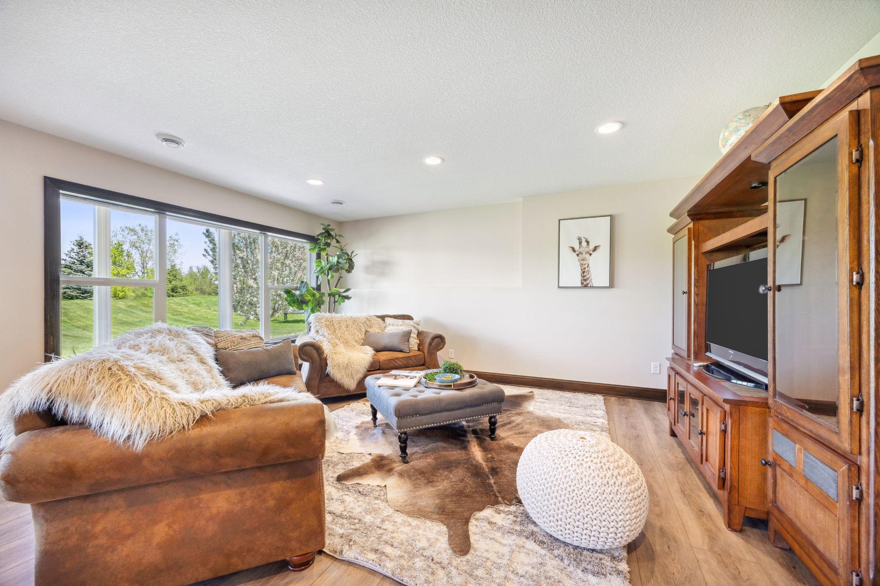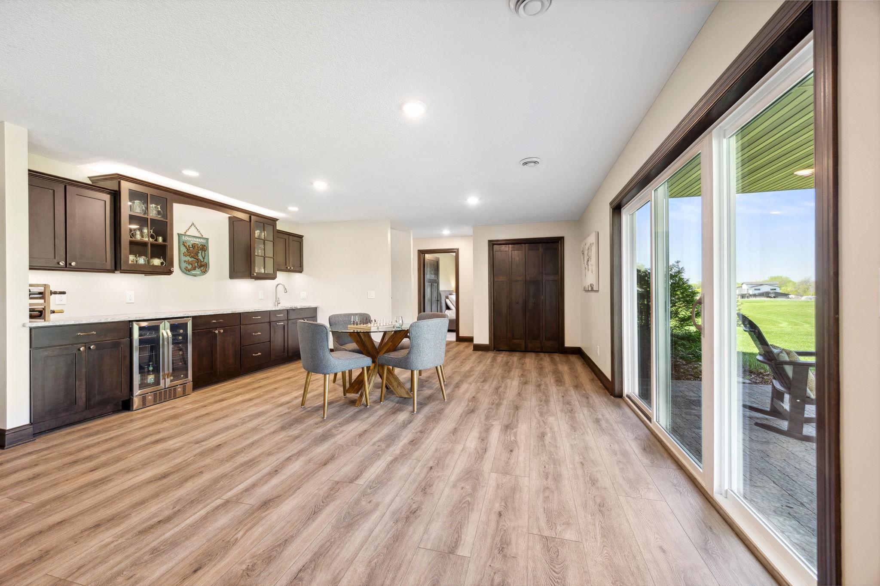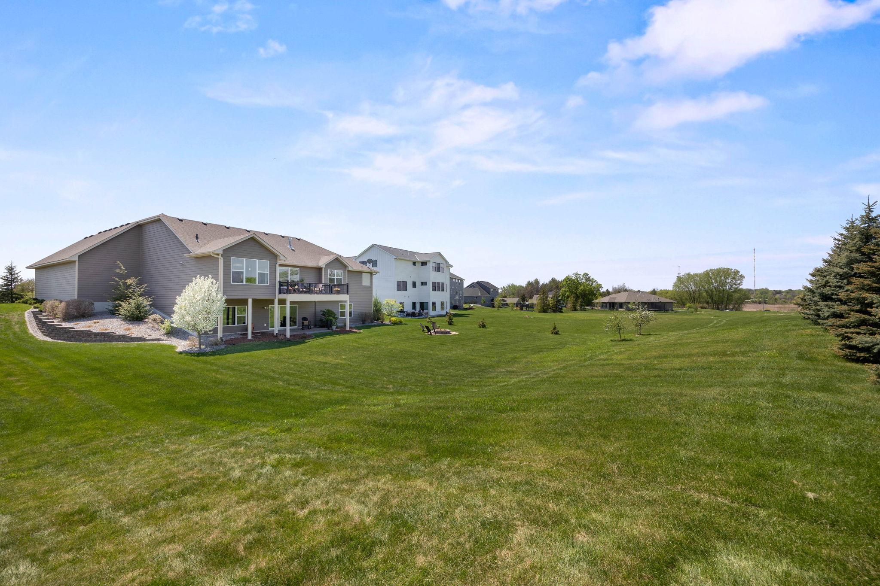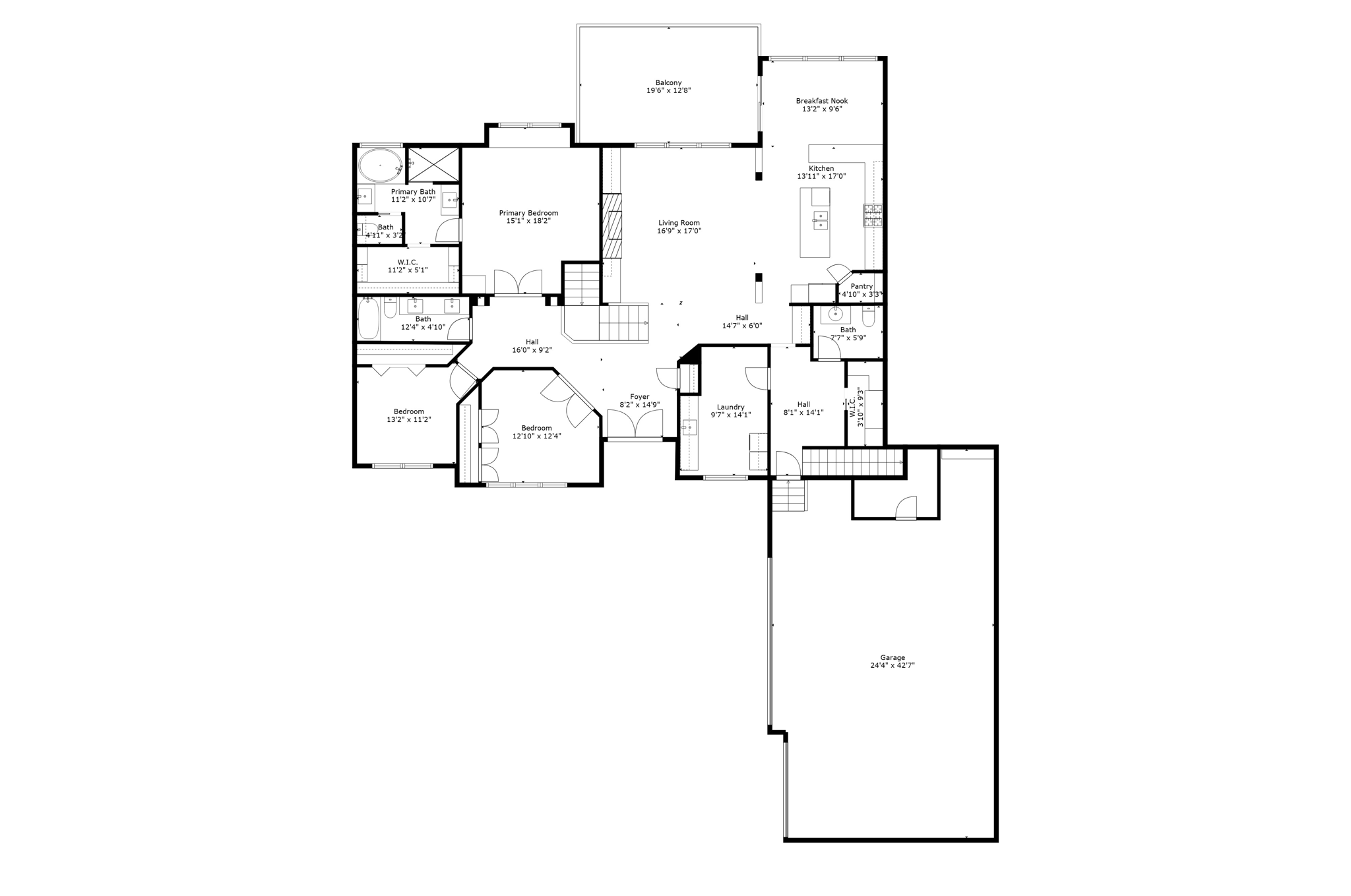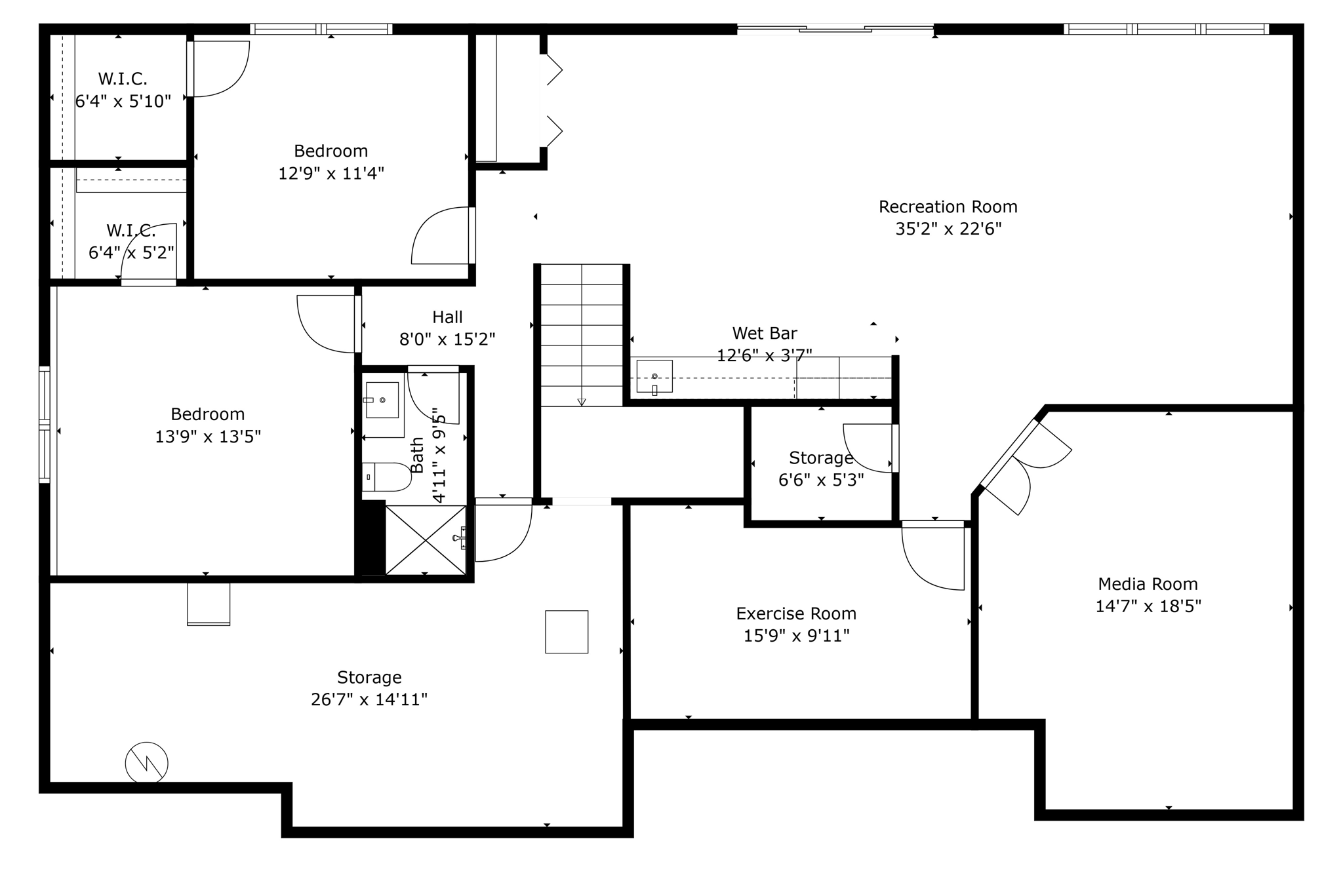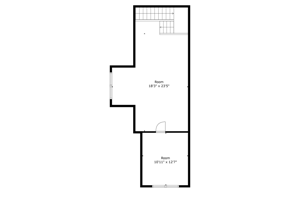
Property Listing
Description
Meticulously maintained executive custom-built rambler set on a large sunny, flat lot with room for a pool - in a small enclave of 18 well-appointed homes in the award-winning Orono school district. Over half an acre lot for entertaining, outdoor games, & the professionally landscaped yard with in-ground sprinklers offers space to enjoy every season. Step inside and discover main-level living at its best. The open floor plan features a gorgeous kitchen, Thermador appliances, & spacious granite island with seating and a walk in pantry. that flows seamlessly into the great room, featuring a floor-to-ceiling stone gas fireplace, flanked by bookshelves and vaulted ceilings. Espresso-stained wide moldings, cabinetry and doors provide a modern sophistication. Step out onto the expansive composite deck, ideal for alfresco dining, seasonal entertaining or quiet relaxation. The main level includes three bedrooms, including a pan-vaulted primary suite with ceiling fan, double-door entry, and a luxurious en-suite bath with separate tub and shower, finished in stone and travertine. A second main floor full bathroom features double sinks and a soaking tub/shower, offering high-end finishes for everyday use or guests. Additional main-level features include a flexible office or guest room, mudroom, beautiful laundry room, unique pet pantry and a convenient half bath. You'll enjoy built in storage cabinetry and spacious closets throughout this beautiful home. The sun-filled walkout level offers a lovely family room, built-in bar with raw edge granite, dedicated exercise room, fabulous home theater, two additional bedrooms, a 3/4 bath, perfect for gatherings, hobbies, or relaxation. Walk out to a covered patio and beautiful landscaped yard. The spacious upper-level bonus room provides even more flexibility for a 6th bedroom, home business, studio, creative space, or extra storage. Lovingly refreshed for today's selective buyers, enjoy new lighting, fresh paint, and carpeting. Energy-efficient geothermal heating and cooling and forced air furnace and A/C add incredible value and peace of mind for many years to come. You'll find beautiful details throughout this home plus a 3+ car garage with EV charging station, work shop and storage room. Tastefully designed for modern classic living, & so gently lived in... you'll think you're in a new construction home, but without the new construction pricing! Welcome to your next home...Property Information
Status: Active
Sub Type: ********
List Price: $975,000
MLS#: 6672688
Current Price: $975,000
Address: 4680 Spruce Way, Maple Plain, MN 55359
City: Maple Plain
State: MN
Postal Code: 55359
Geo Lat: 45.001383
Geo Lon: -93.642643
Subdivision: Park Ridge Acres
County: Hennepin
Property Description
Year Built: 2013
Lot Size SqFt: 28749.6
Gen Tax: 8755
Specials Inst: 0
High School: ********
Square Ft. Source:
Above Grade Finished Area:
Below Grade Finished Area:
Below Grade Unfinished Area:
Total SqFt.: 4358
Style: Array
Total Bedrooms: 5
Total Bathrooms: 4
Total Full Baths: 2
Garage Type:
Garage Stalls: 3
Waterfront:
Property Features
Exterior:
Roof:
Foundation:
Lot Feat/Fld Plain: Array
Interior Amenities:
Inclusions: ********
Exterior Amenities:
Heat System:
Air Conditioning:
Utilities:


