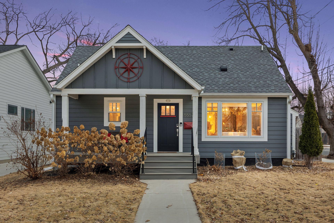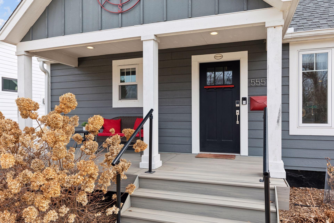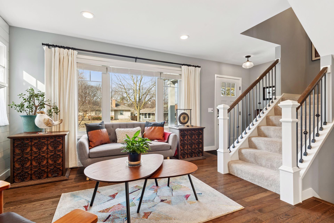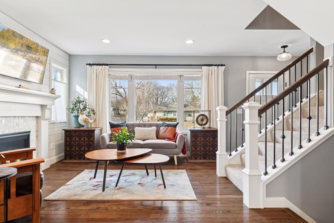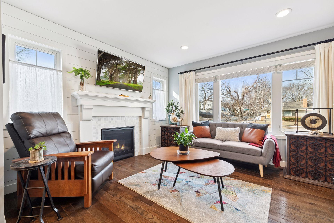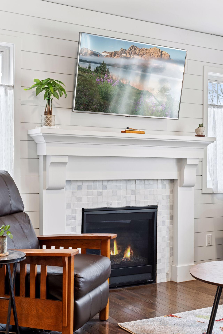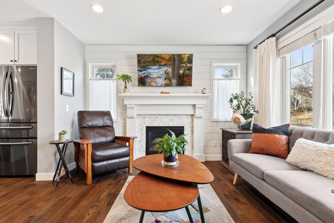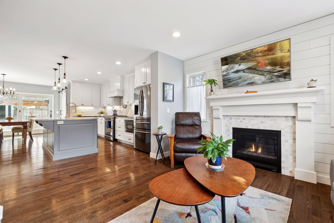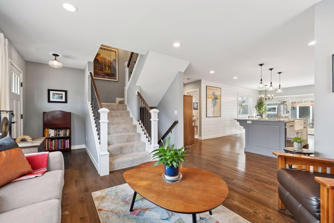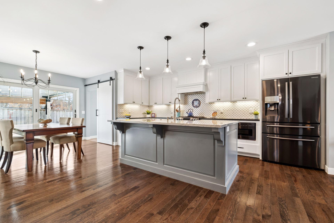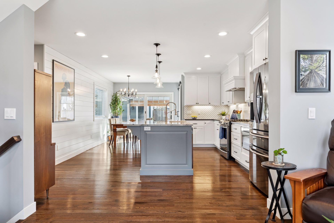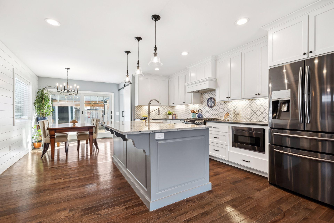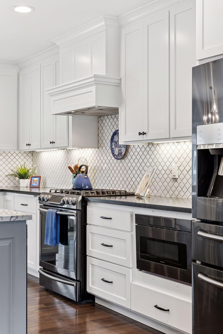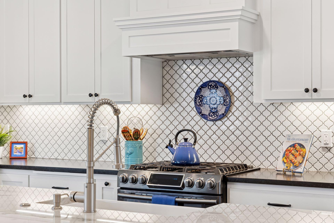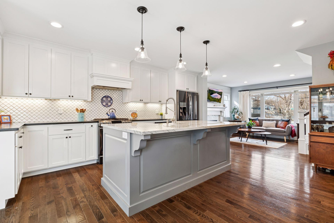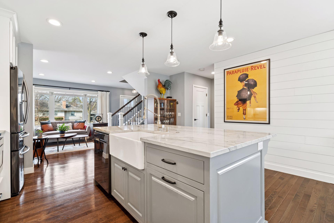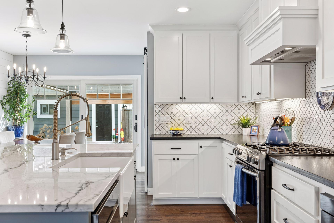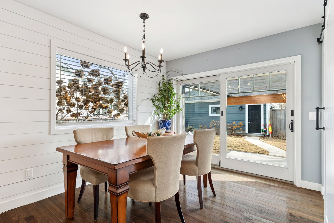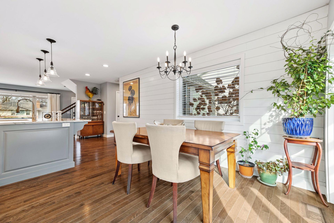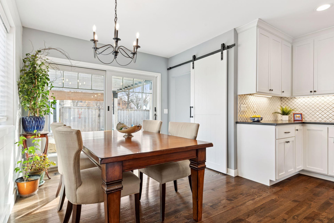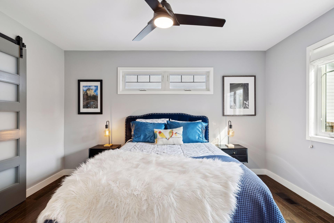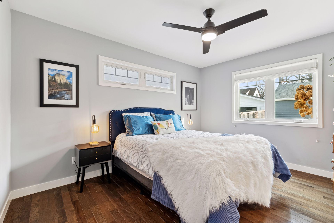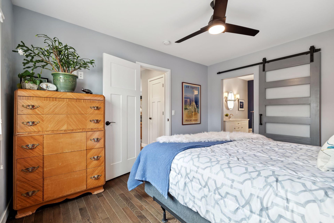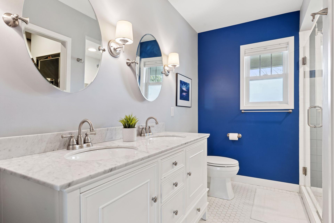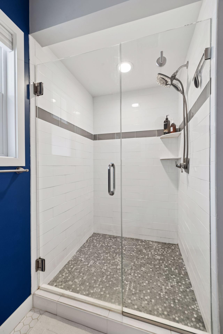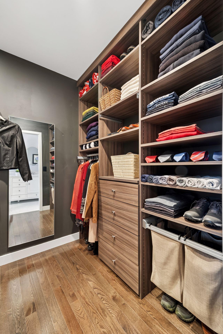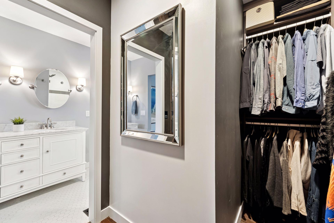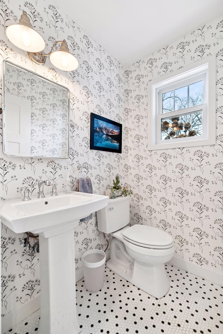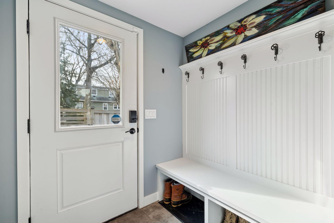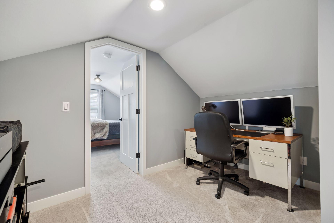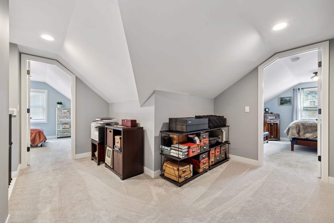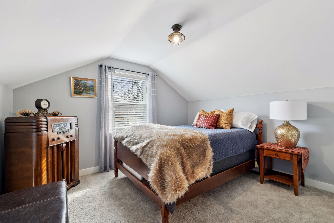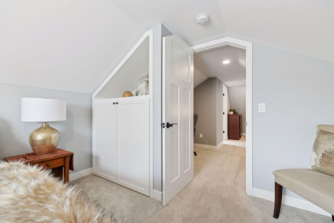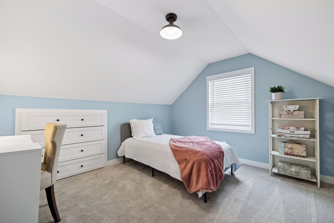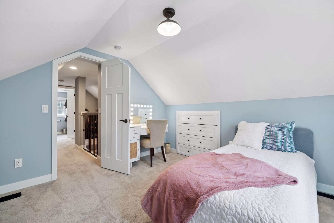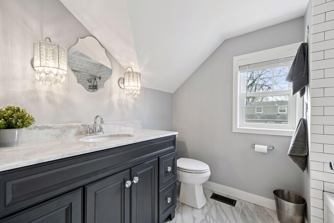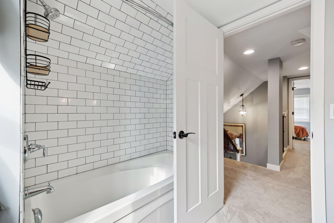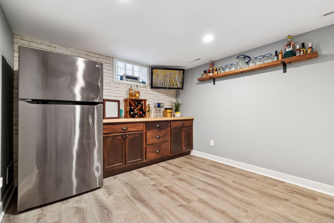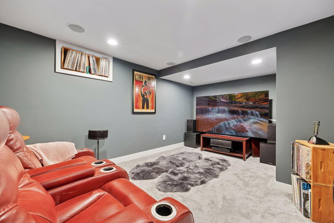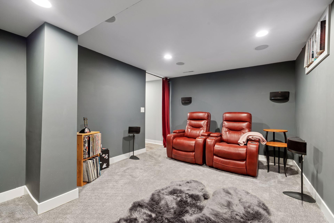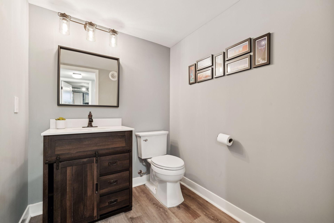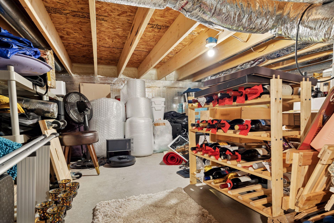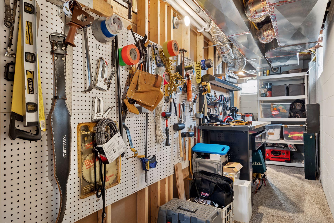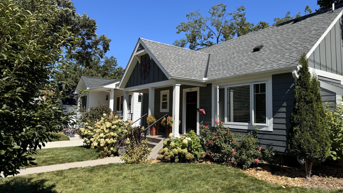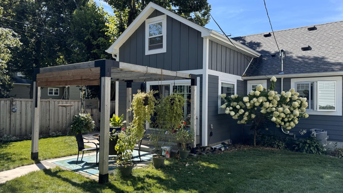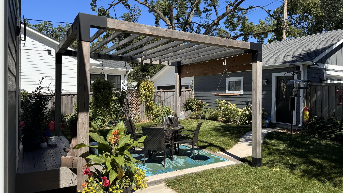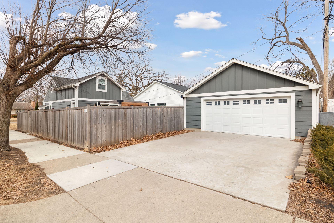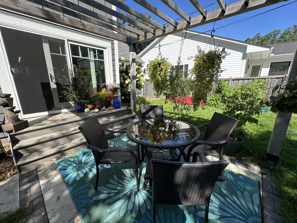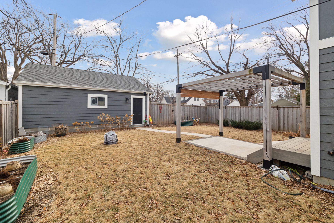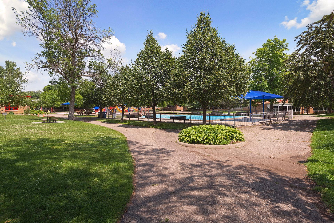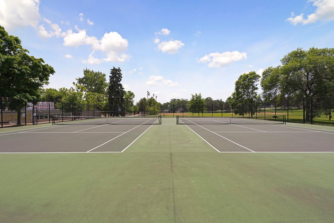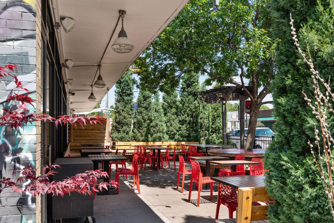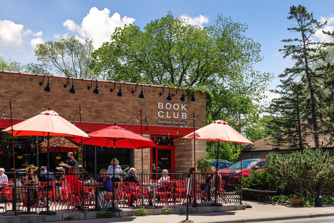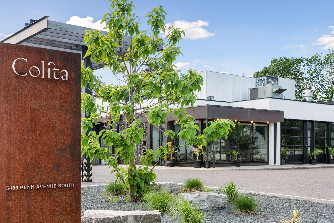
Property Listing
Description
Welcome to this stunning Kenny home, completely reimagined in a breathtaking 2017 renovation! Step inside to discover gleaming hardwood floors that flow seamlessly throughout the main level, where a cozy gas fireplace with elegant shiplap detailing creates a warm and inviting ambiance. The open-concept design leads to a chef’s dream kitchen, featuring custom cabinetry, sleek black stainless-steel appliances, and a spacious center island with a farmhouse sink—perfect for entertaining. The adjacent dining area boasts large sliding glass doors that open to an expansive patio, overlooking a beautifully landscaped, fully fenced backyard. The main-level owner’s suite is a true retreat, offering a walk-in closet and a spa-inspired ensuite bath for ultimate relaxation. Upstairs, you'll find two additional bedrooms, a versatile loft/office space, and a luxurious full bath. The lower level is designed for entertaining, featuring a home theatre and bar area—ideal for game nights or movie marathons. This home was completely updated in 2017 with all-new plumbing, HVAC, water heater, electrical, walls, spray foam insulation, LP Smart Siding, roof, Andersen windows, doors, a maintenance-free front porch, lower-level block windows, and high-end kitchen appliances and 2 car 24’x24’ finished garage. Opportunity to add a 4th bedroom by installing egress window in basement. Perfectly located just steps from parks, top-tier shopping, and dining, this exceptional home is an opportunity you won’t want to miss!Property Information
Status: Active
Sub Type: ********
List Price: $775,000
MLS#: 6673119
Current Price: $775,000
Address: 5557 Girard Avenue S, Minneapolis, MN 55419
City: Minneapolis
State: MN
Postal Code: 55419
Geo Lat: 44.901623
Geo Lon: -93.296843
Subdivision: Thorpe Bros Lyndale Heights
County: Hennepin
Property Description
Year Built: 1951
Lot Size SqFt: 6969.6
Gen Tax: 10776
Specials Inst: 0
High School: ********
Square Ft. Source:
Above Grade Finished Area:
Below Grade Finished Area:
Below Grade Unfinished Area:
Total SqFt.: 2540
Style: Array
Total Bedrooms: 3
Total Bathrooms: 4
Total Full Baths: 1
Garage Type:
Garage Stalls: 2
Waterfront:
Property Features
Exterior:
Roof:
Foundation:
Lot Feat/Fld Plain: Array
Interior Amenities:
Inclusions: ********
Exterior Amenities:
Heat System:
Air Conditioning:
Utilities:


