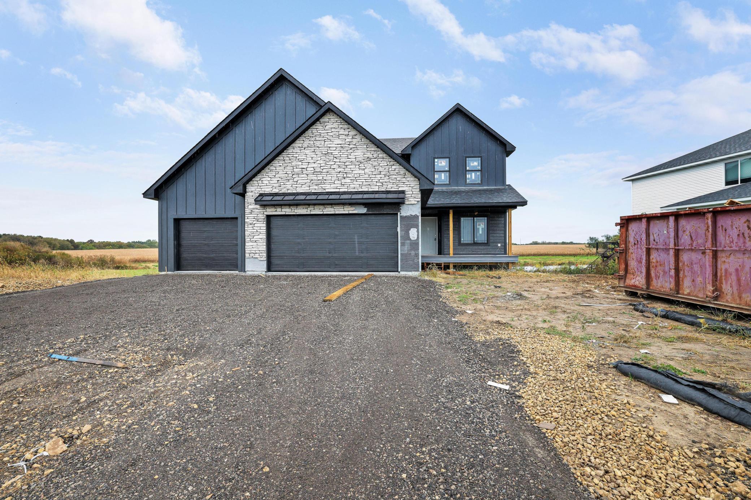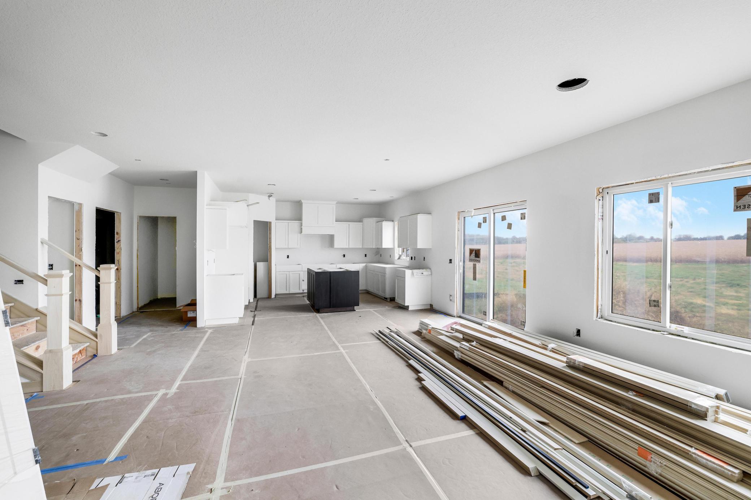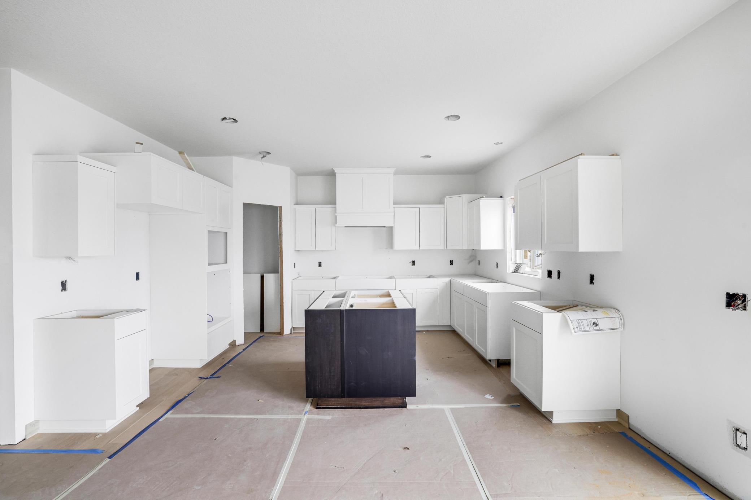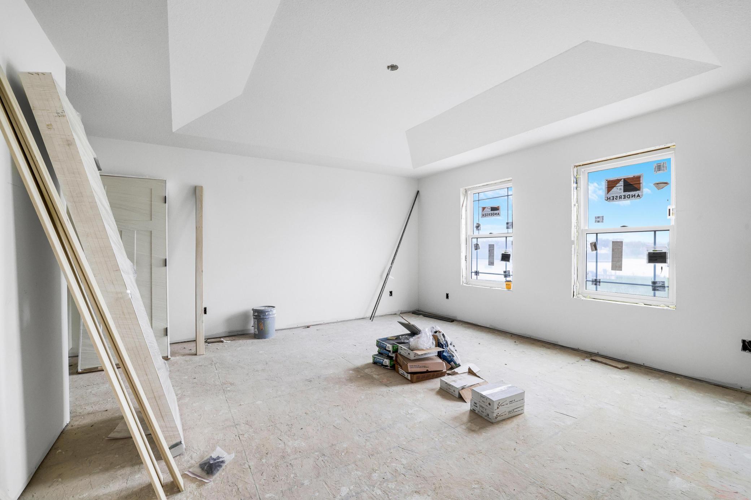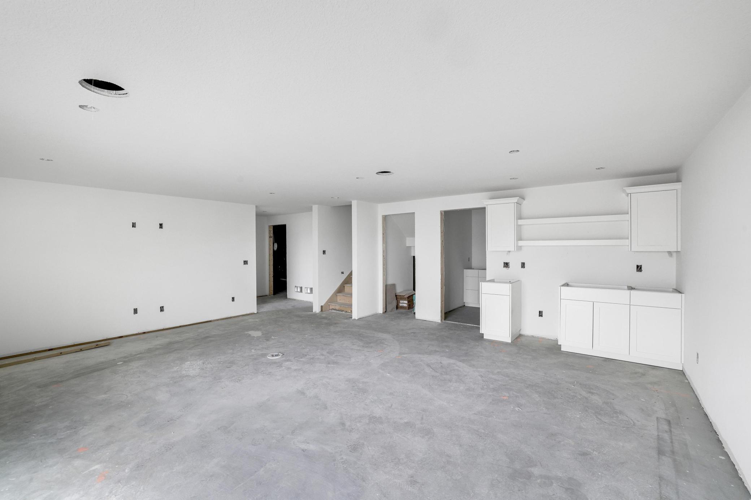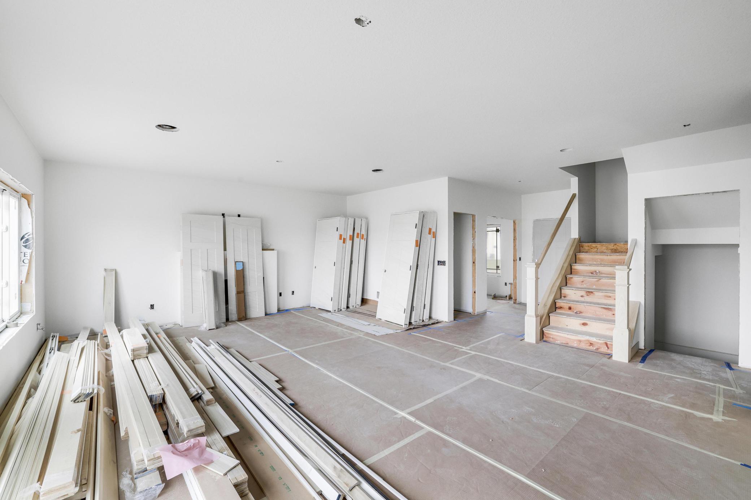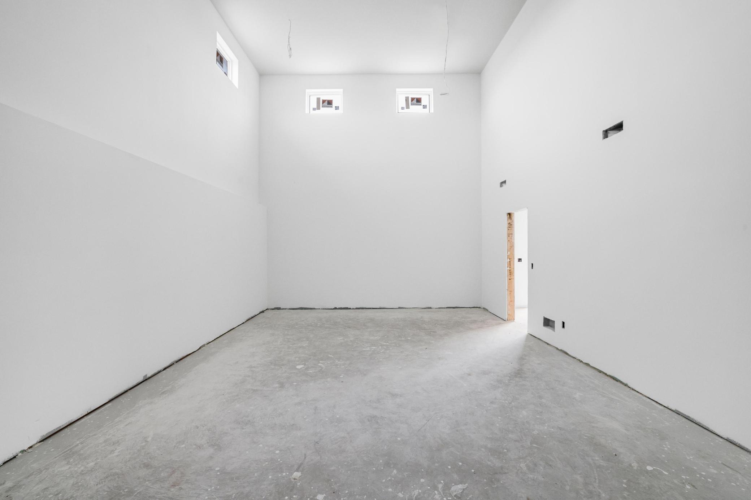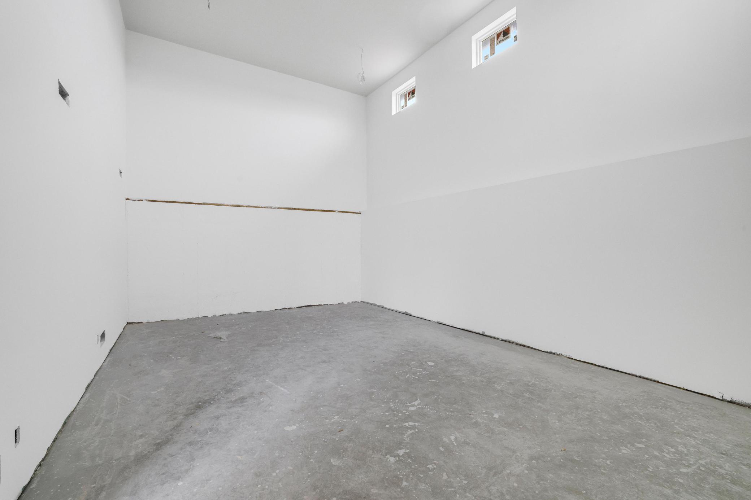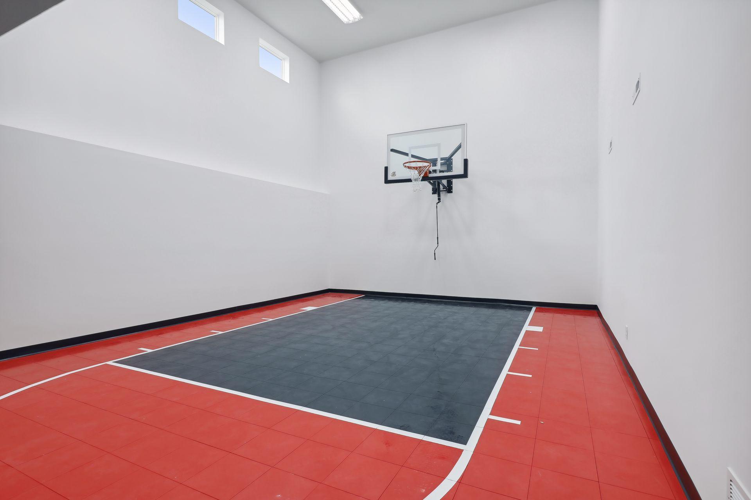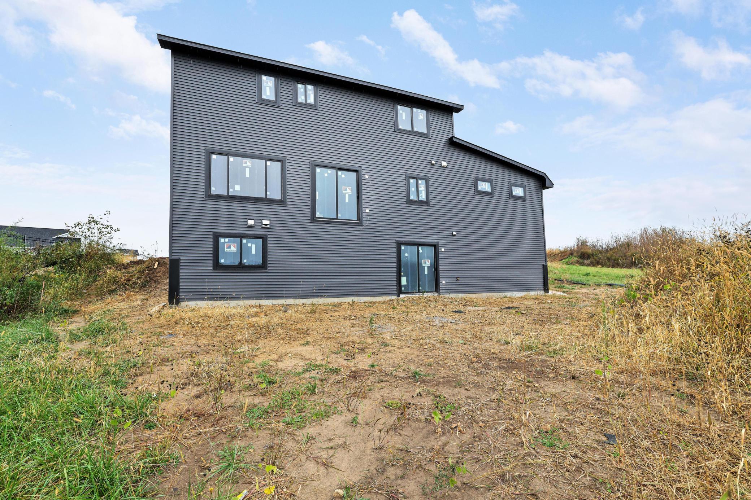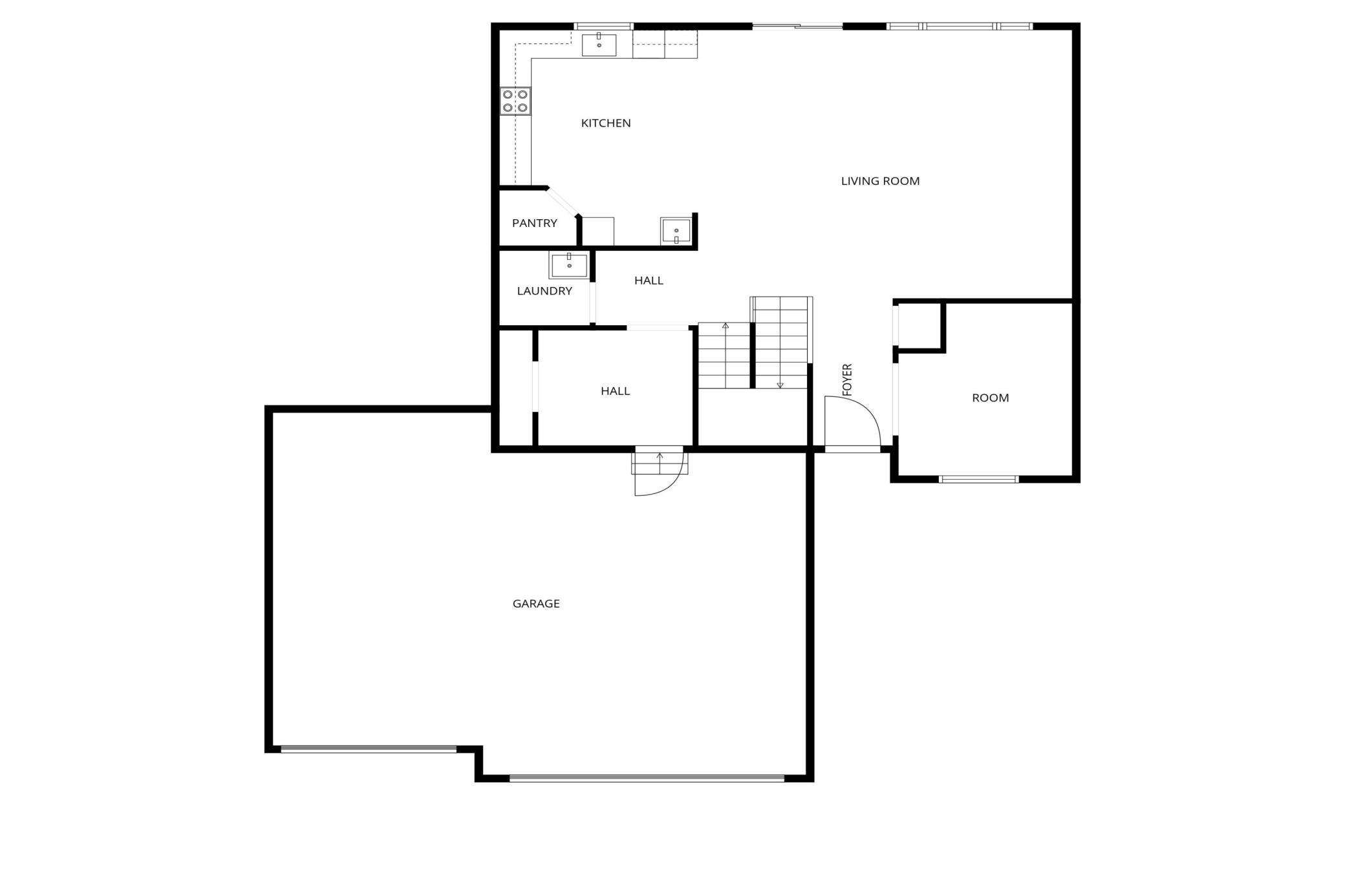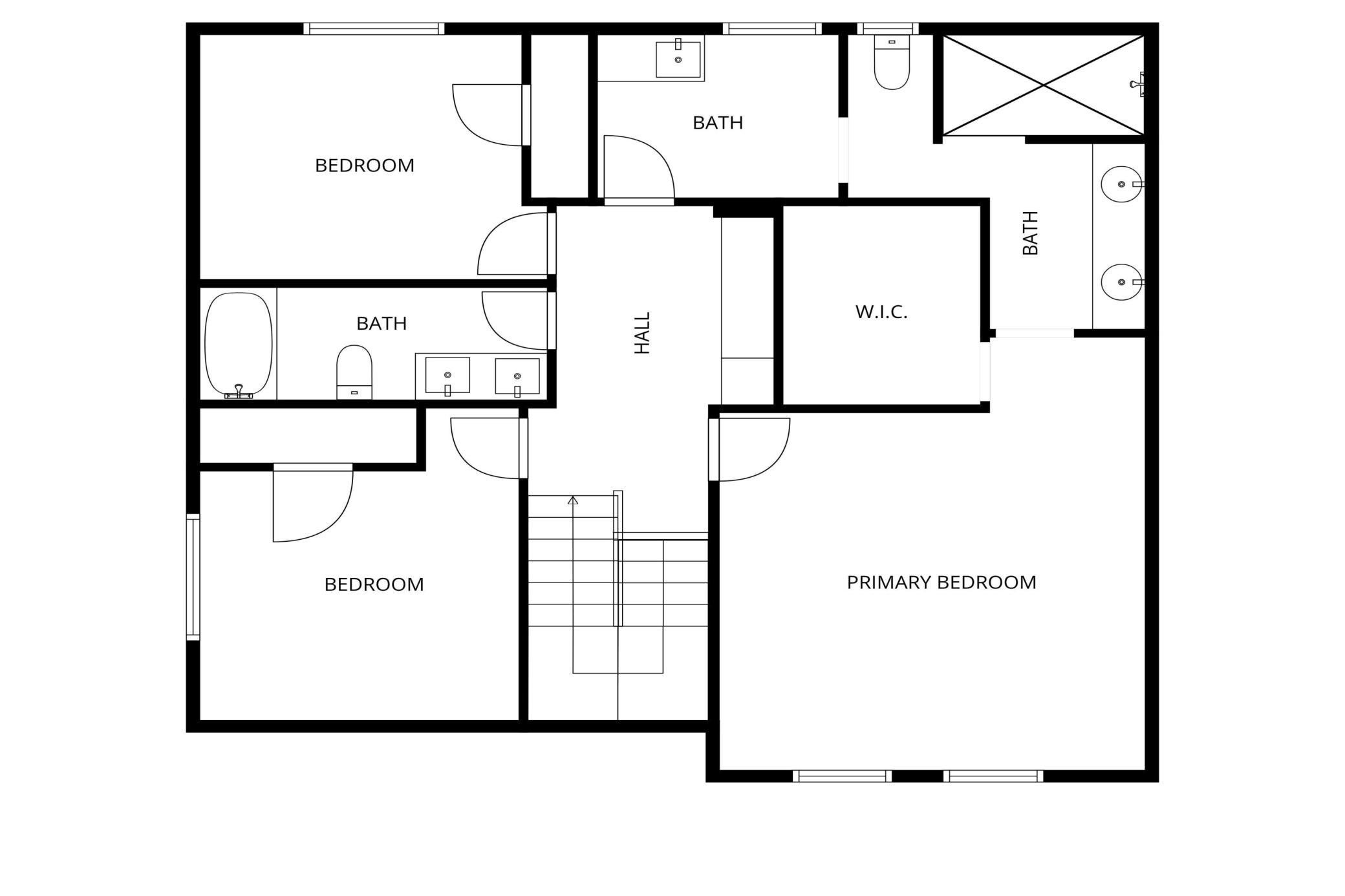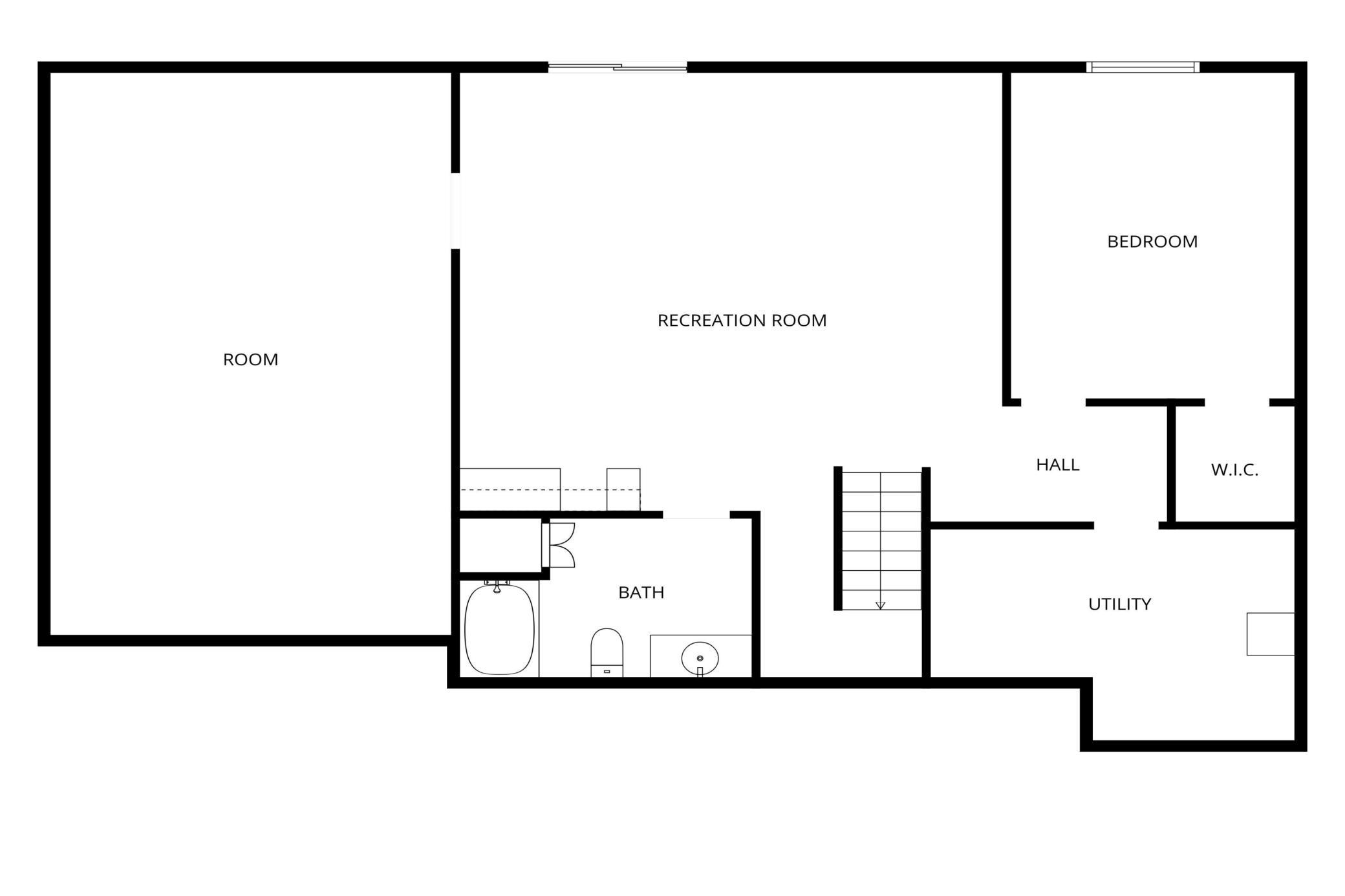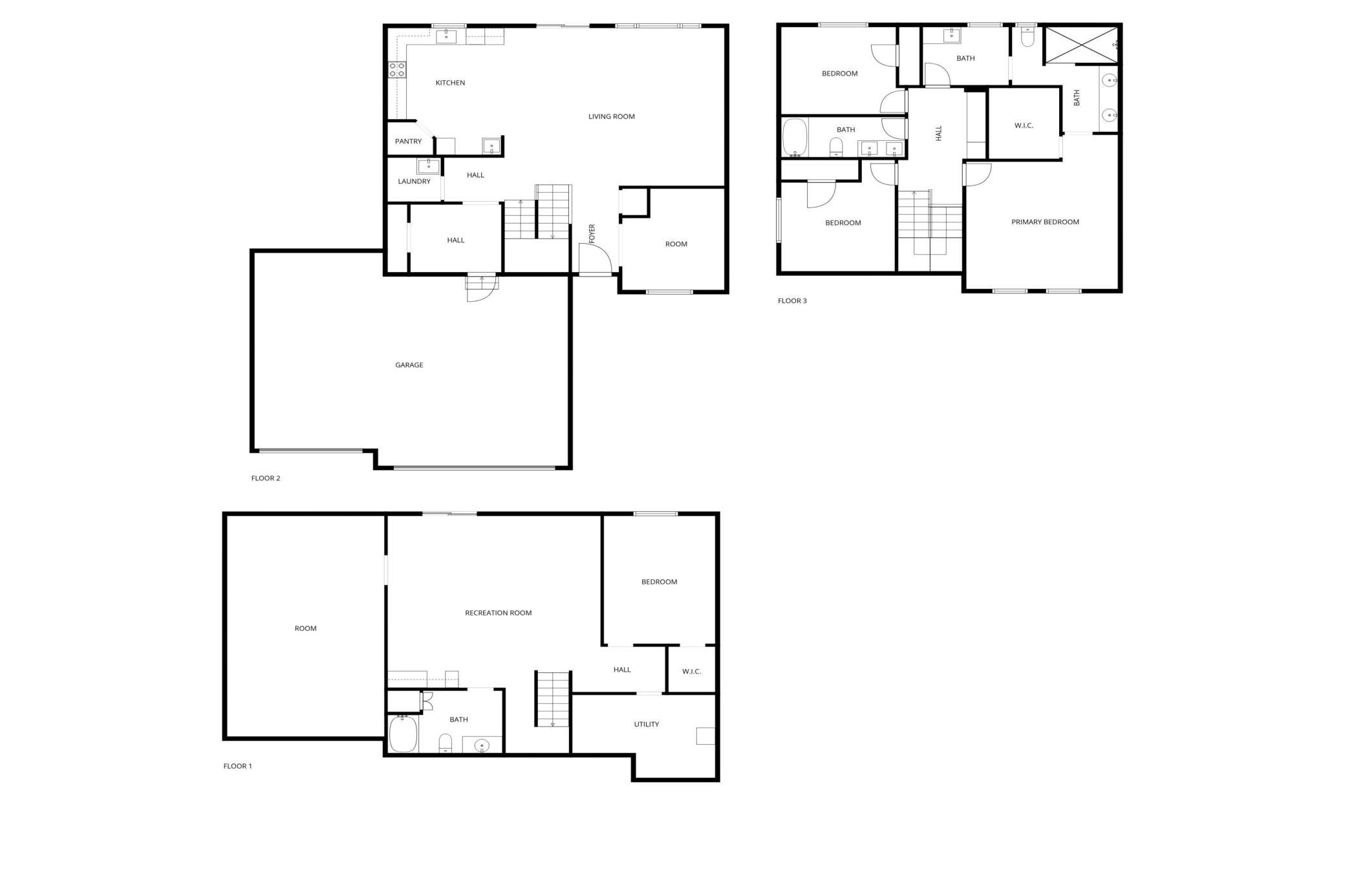
Property Listing
Description
Welcome to the stunning Eternity Homes Birmingham floor plan, where your dream lifestyle awaits! Imagine a home meticulously designed for those who thrive on the go and love to entertain. As you step inside, you'll be greeted by a spacious and functional entry area featuring built-ins that are perfect for storing sports gear and backpacks—ideal for busy families! The heart of this home is the expansive open-concept kitchen, living, and dining area that stretches across the entire back, creating an inviting space for gatherings and memorable moments. Need to work from home? The conveniently located office near the main entry provides the perfect setting for productivity and focus. Venture upstairs and discover a welcoming loft along with three generously sized bedrooms. The primary suite is truly a retreat, boasting a large walk-in closet and a luxurious bathroom featuring a spacious walk-in shower equipped with dual shower heads—your personal oasis! But the excitement doesn’t stop there! The walkout lower level is an entertainer's dream, complete with a fourth bedroom, a bathroom, and a second spacious living area that includes a sport court and wet bar. Picture the endless entertainment possibilities! Every detail of this custom-built home is enhanced by high-end finishes, including site-finished wood trim, Andersen Windows, quartz countertops throughout, and beautiful engineered wood flooring and tile. Don’t miss your chance to make this extraordinary home your own—act now to select your dream finishes and elevate your living experience!Property Information
Status: Active
Sub Type: ********
List Price: $719,900
MLS#: 6673392
Current Price: $719,900
Address: 470 Sea Wing Boulevard, Prescott, WI 54021
City: Prescott
State: WI
Postal Code: 54021
Geo Lat: 44.748585
Geo Lon: -92.76967
Subdivision: Great Rivers
County: Pierce
Property Description
Year Built: 2025
Lot Size SqFt: 12632.4
Gen Tax: 1416
Specials Inst: 0
High School: Prescott
Square Ft. Source:
Above Grade Finished Area:
Below Grade Finished Area:
Below Grade Unfinished Area:
Total SqFt.: 3599
Style: Array
Total Bedrooms: 4
Total Bathrooms: 4
Total Full Baths: 2
Garage Type:
Garage Stalls: 3
Waterfront:
Property Features
Exterior:
Roof:
Foundation:
Lot Feat/Fld Plain:
Interior Amenities:
Inclusions: ********
Exterior Amenities:
Heat System:
Air Conditioning:
Utilities:



