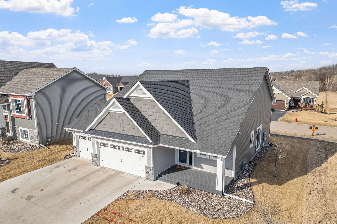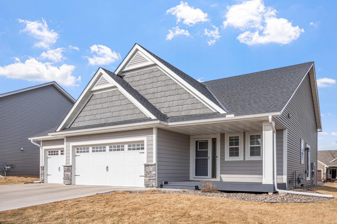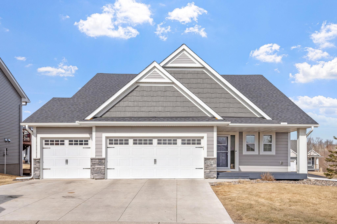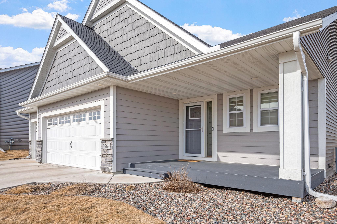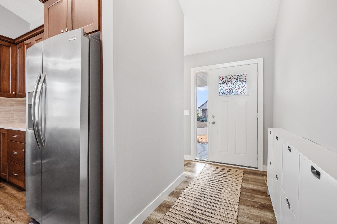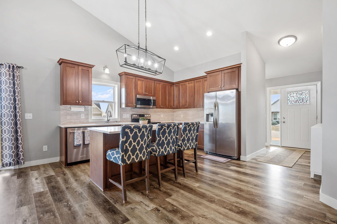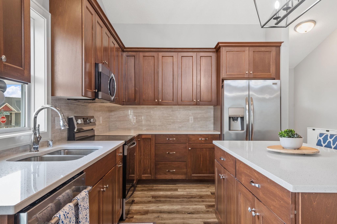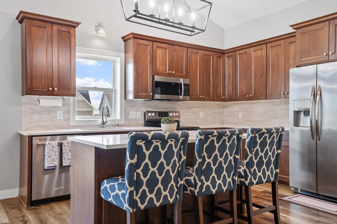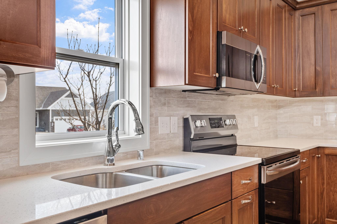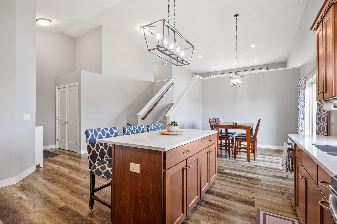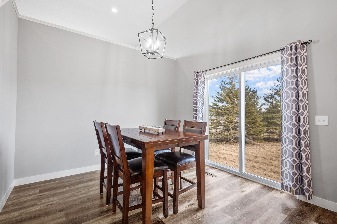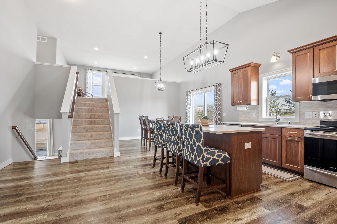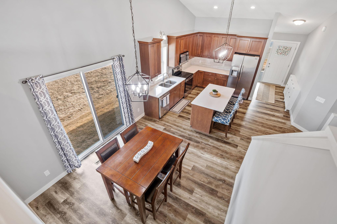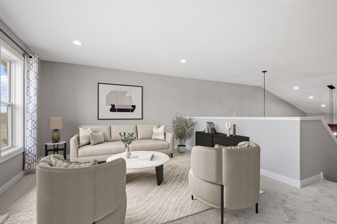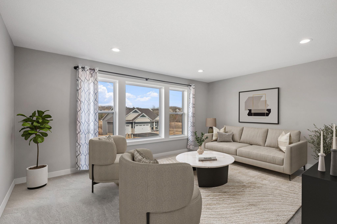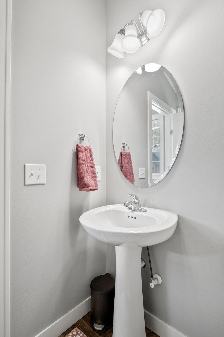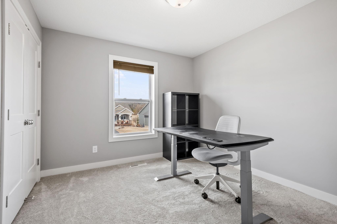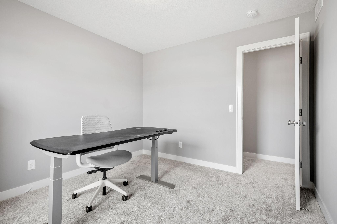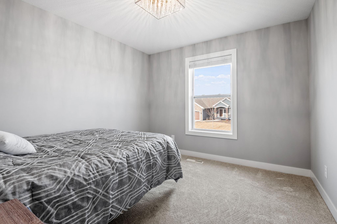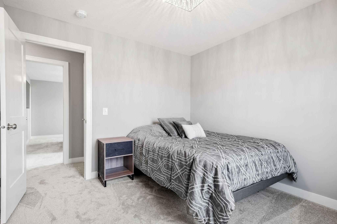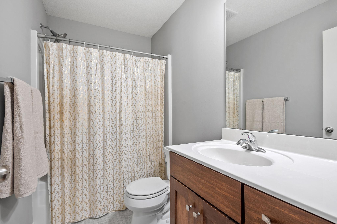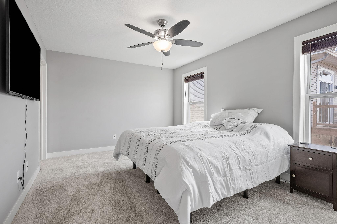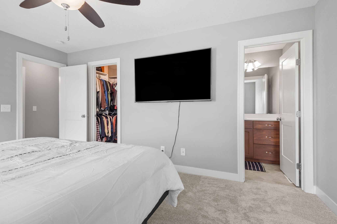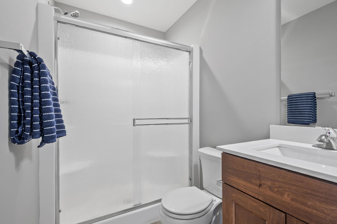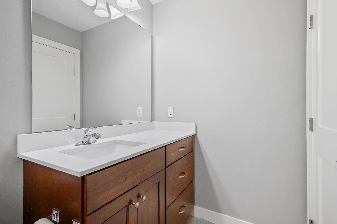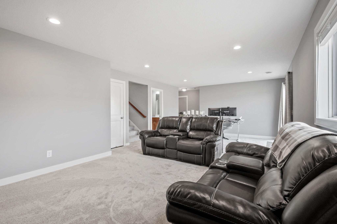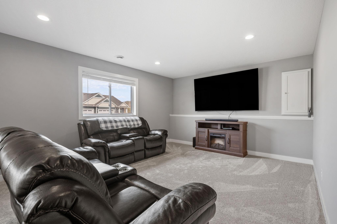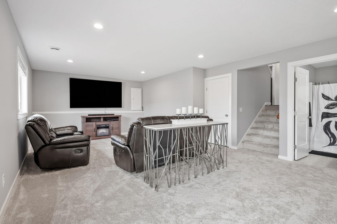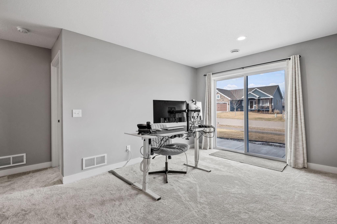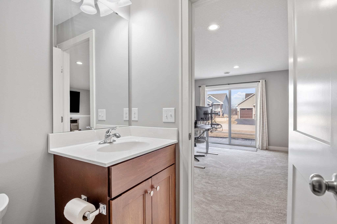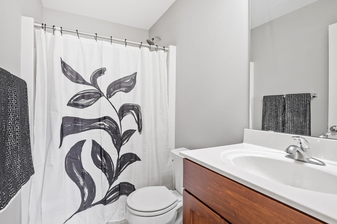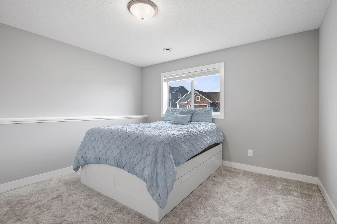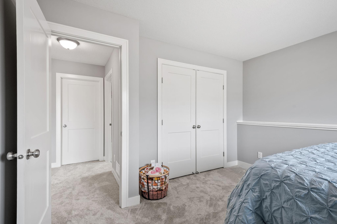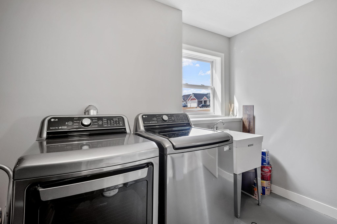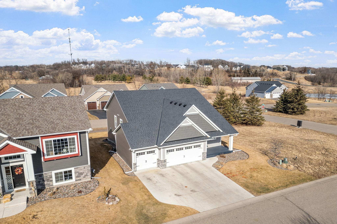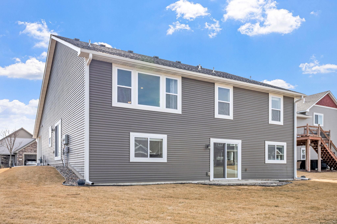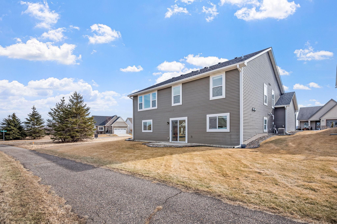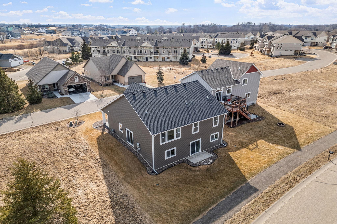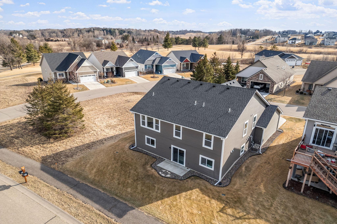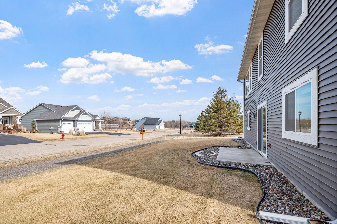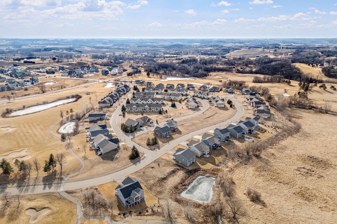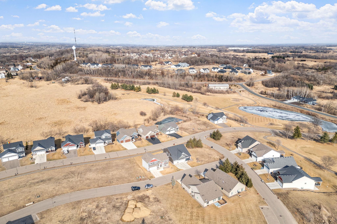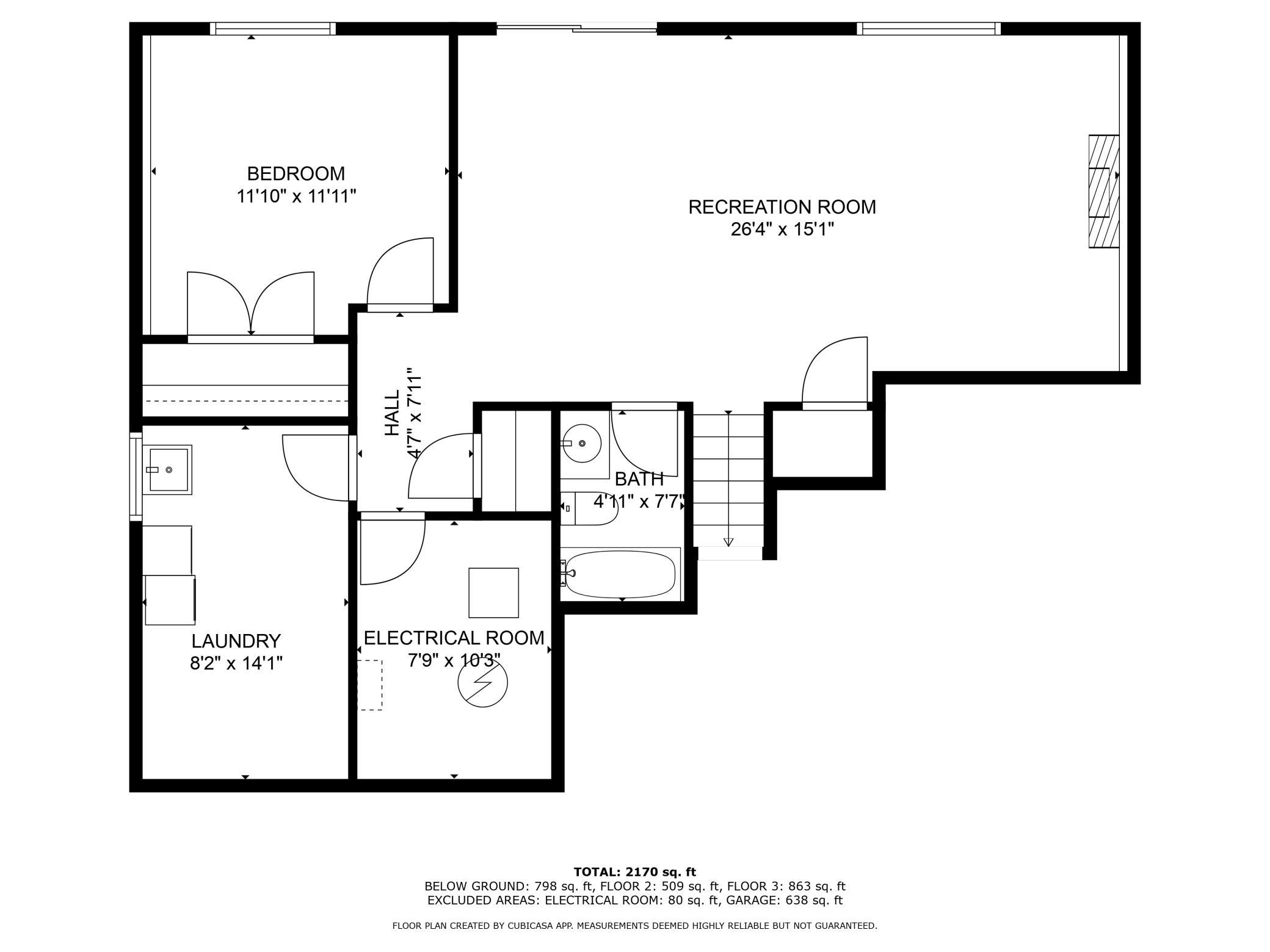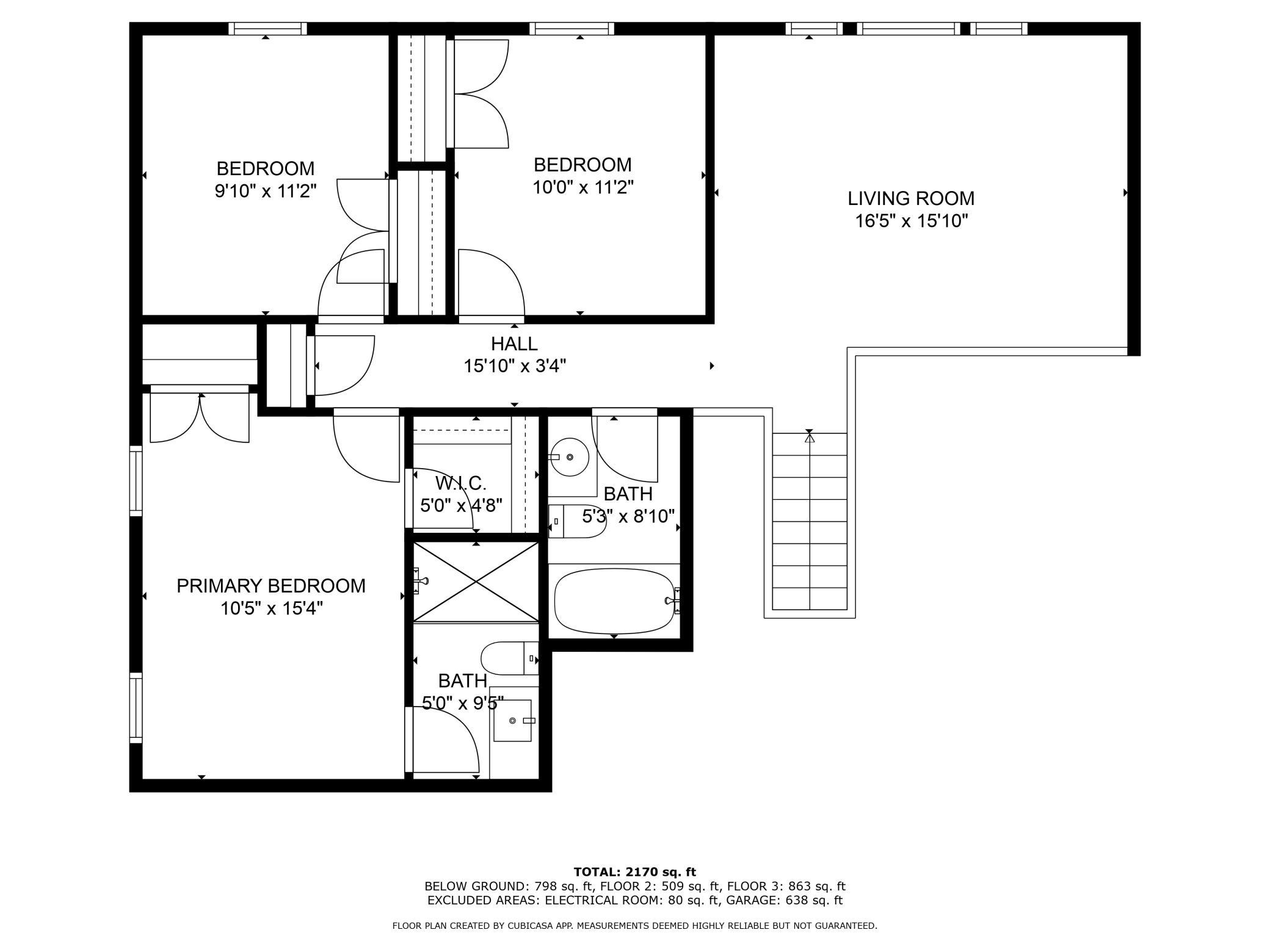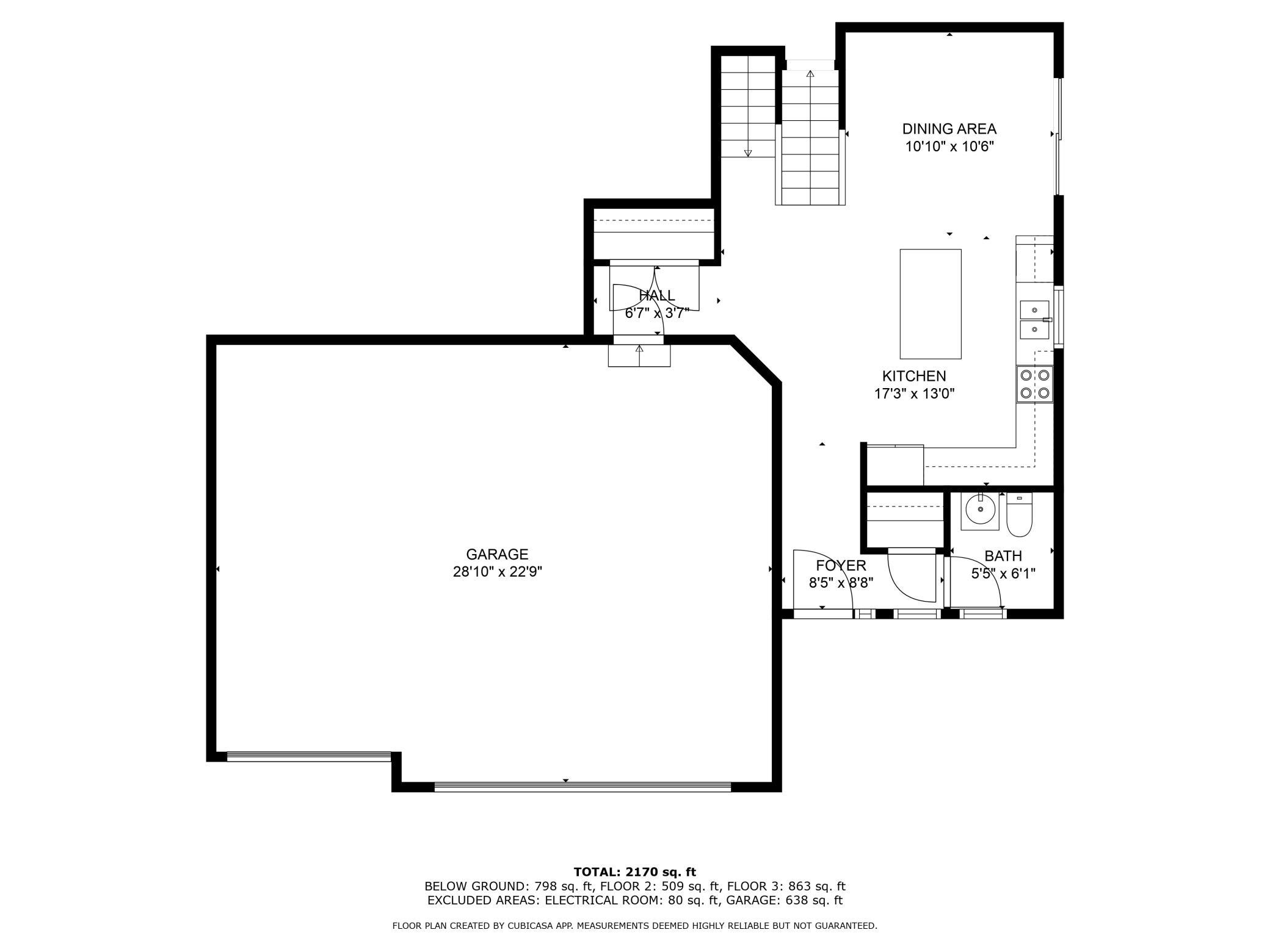
Property Listing
Description
Welcome to this meticulously designed former McNearney model home. This home is boasting an impressive open concept layout with soaring vaulted ceilings that create a spacious and inviting atmosphere throughout. This three-level split home offers 4 bedrooms and 4 bathrooms, providing ample space for both comfort and functionality. The heart of the home is the expansive kitchen, complete with a large island perfect for cooking and entertaining. The kitchen seamlessly flows into the dining area making it ideal for gatherings and family time. Natural light pours in through large windows, illuminating every corner of the home. Enjoy outdoor living with two private patios spaces with a lower-level walk-out. Perfect for relaxing or hosting guests on your patio. Add an iron fence to complete your perfect backyard paradise! With a 3-car garage and abundant storage throughout, this home is as practical as it is beautiful. Freshly painted and brand new carpet has this home shining and ready for its new owners. This picturesque neighborhood offers both countryside tranquility and the convenience of easy access to 35w. Don't miss out on the opportunity to own this spectacular property in one of the most sought-after neighborhoods in Elko/New Market.Property Information
Status: Active
Sub Type: ********
List Price: $424,900
MLS#: 6674863
Current Price: $424,900
Address: 9764 Saint Andrews Drive, Elko New Market, MN 55020
City: Elko New Market
State: MN
Postal Code: 55020
Geo Lat: 44.554276
Geo Lon: -93.323877
Subdivision: Boulder Pointe Seventh Add
County: Scott
Property Description
Year Built: 2018
Lot Size SqFt: 6534
Gen Tax: 5626
Specials Inst: 0
High School: ********
Square Ft. Source:
Above Grade Finished Area:
Below Grade Finished Area:
Below Grade Unfinished Area:
Total SqFt.: 2618
Style: Array
Total Bedrooms: 4
Total Bathrooms: 4
Total Full Baths: 1
Garage Type:
Garage Stalls: 3
Waterfront:
Property Features
Exterior:
Roof:
Foundation:
Lot Feat/Fld Plain:
Interior Amenities:
Inclusions: ********
Exterior Amenities:
Heat System:
Air Conditioning:
Utilities:


