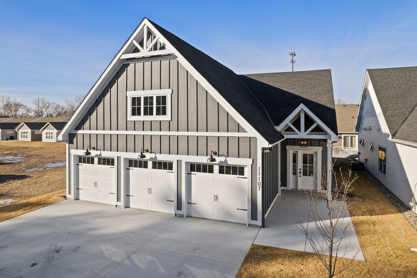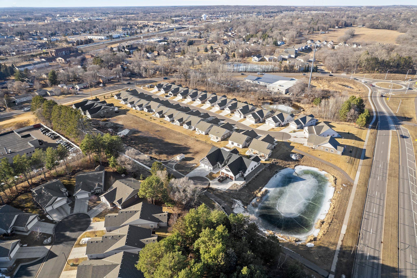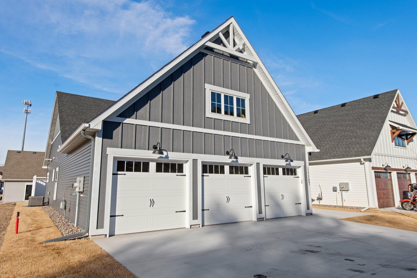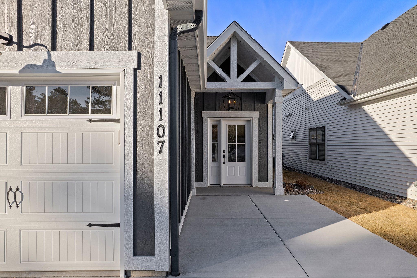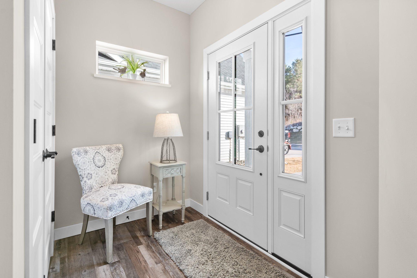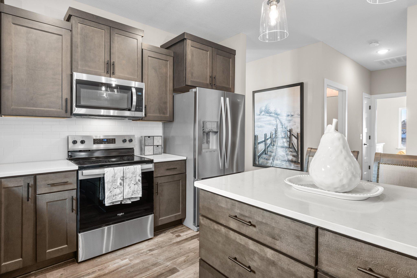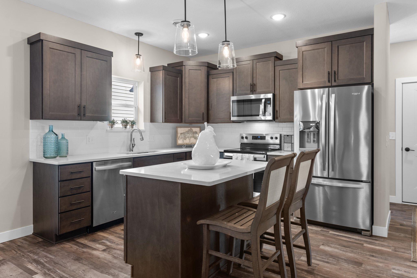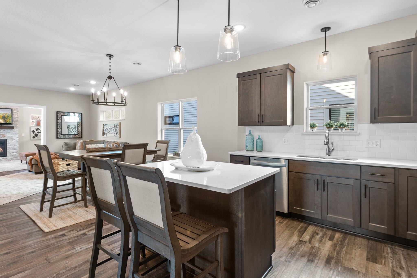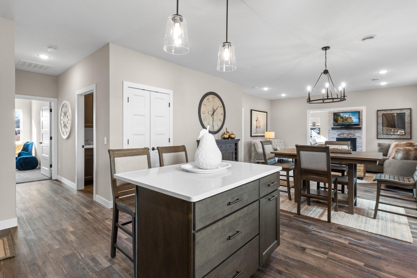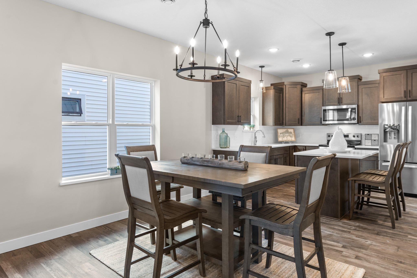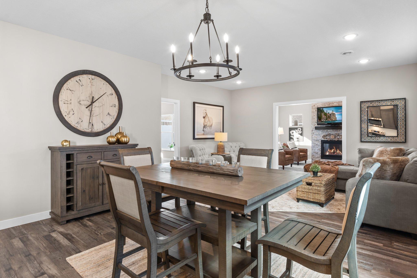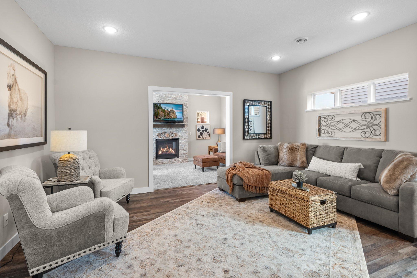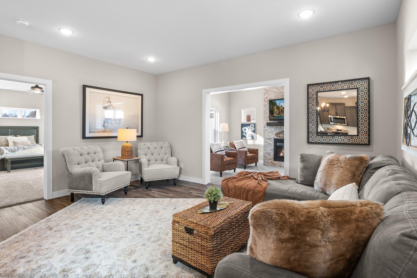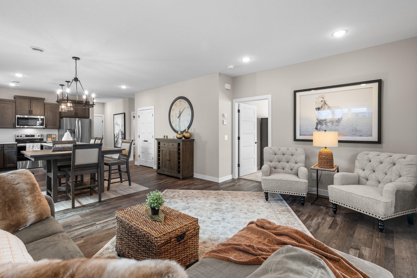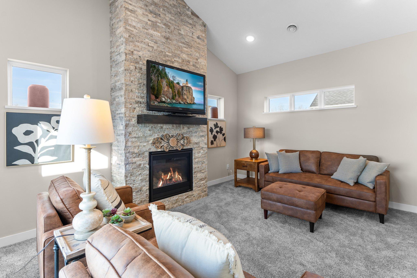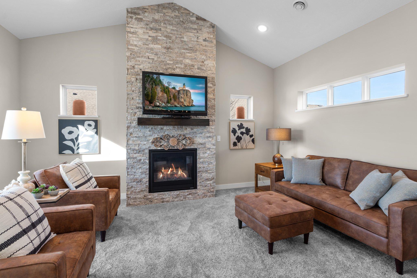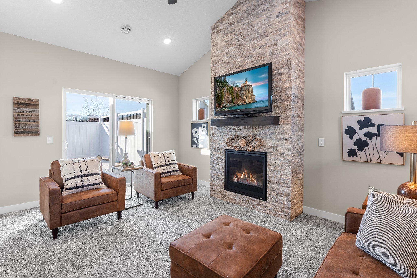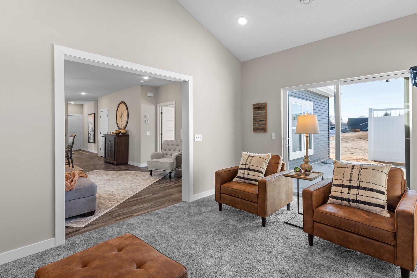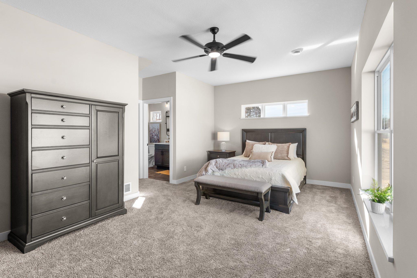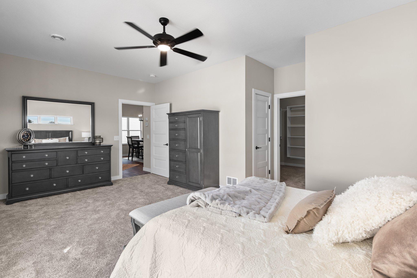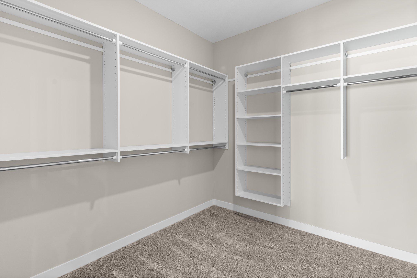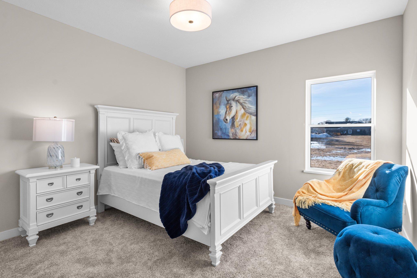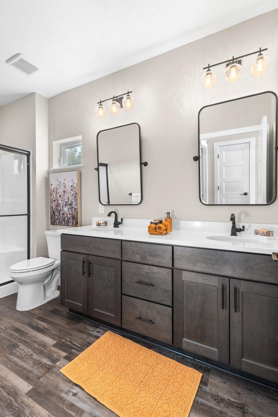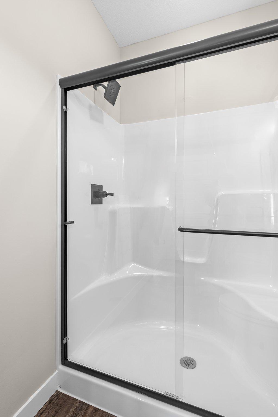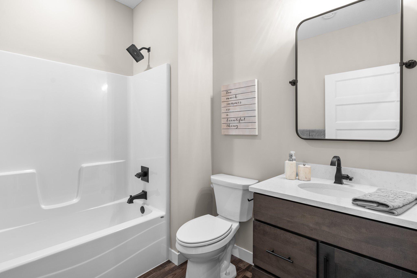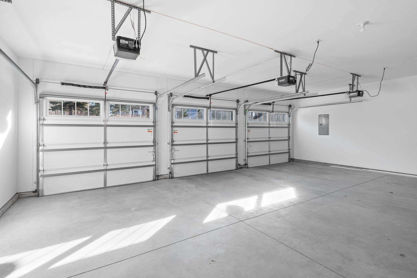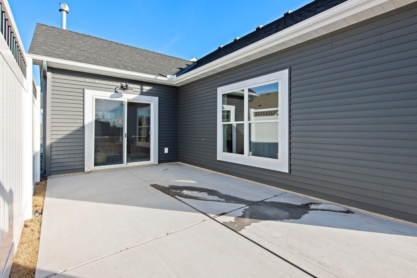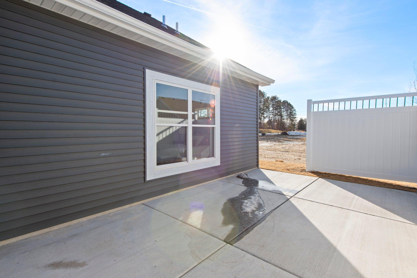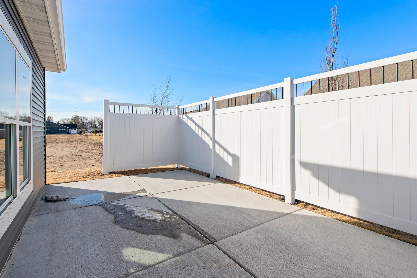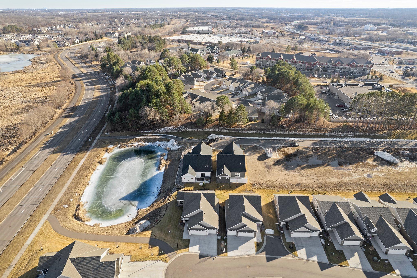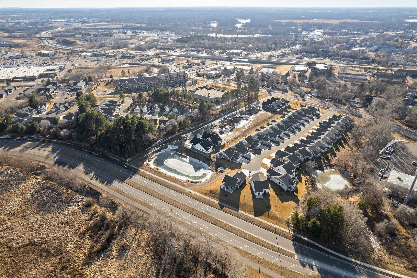
Property Listing
Description
HARD TO FIND 3-CAR GARAGE! New 55+ community includes14 sites on a private dead-end street for low maintenance one level living! New Modern Farmhouse design with elegant features: 9' ceilings, custom cabinetry package with soft close drawers & doors, deep pan drawers & recycle in center island work space, quartz countertops, high/low accent lighting, built-in pantry, Luxury Vinyl Plank flooring, upgraded carpet package in bedrooms & sunroom; quartz window ledges, enameled 5 panel Farmhouse style interior doors and trim, spacious primary bath with dual sinks, 5' shower w/glass door and upgraded plumbing fixtures throughout; full linen closet, walk-in closet, custom laminate closet organizers, laundry with wall-to-wall storage cabinetry; concrete patio w/privacy fencing off sunroom, plus a 2nd south facing patio area in front of home, beautiful entry door. Other sites available for purchase/building if you prefer your own color & decor choices. Contingent purchase agreements ok! Model open daily (closed Fridays) from Noon to 3 PM or anytime by appointment. Prefer to build? Base prices start at $437,900. 3 bedroom plan available also.Property Information
Status: Active
Sub Type: ********
List Price: $499,900
MLS#: 6674910
Current Price: $499,900
Address: 11107 183rd Lane NW, Elk River, MN 55330
City: Elk River
State: MN
Postal Code: 55330
Geo Lat: 45.305378
Geo Lon: -93.54992
Subdivision: Evergreen Townhomes
County: Sherburne
Property Description
Year Built: 2024
Lot Size SqFt: 4791.6
Gen Tax: 160
Specials Inst: 0
High School: ********
Square Ft. Source:
Above Grade Finished Area:
Below Grade Finished Area:
Below Grade Unfinished Area:
Total SqFt.: 1703
Style: Array
Total Bedrooms: 2
Total Bathrooms: 2
Total Full Baths: 1
Garage Type:
Garage Stalls: 3
Waterfront:
Property Features
Exterior:
Roof:
Foundation:
Lot Feat/Fld Plain: Array
Interior Amenities:
Inclusions: ********
Exterior Amenities:
Heat System:
Air Conditioning:
Utilities:


