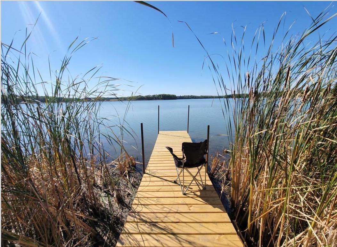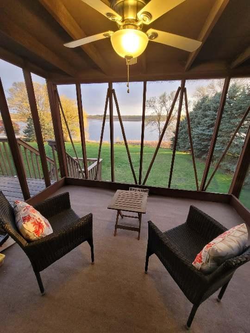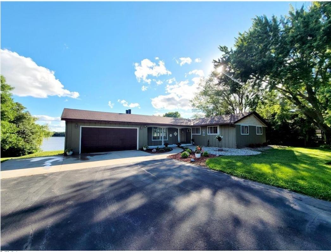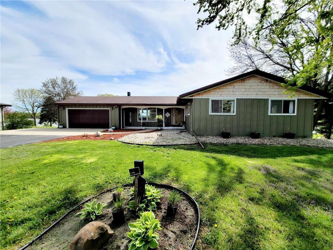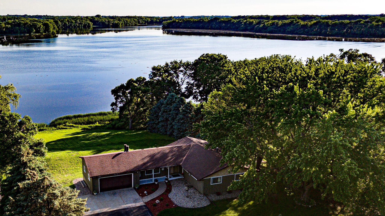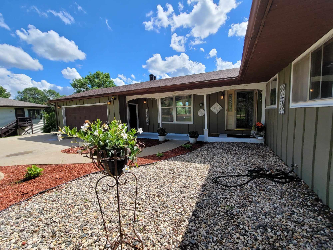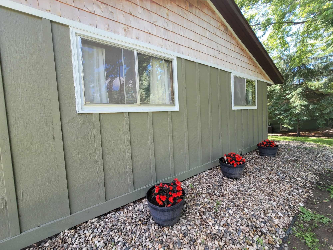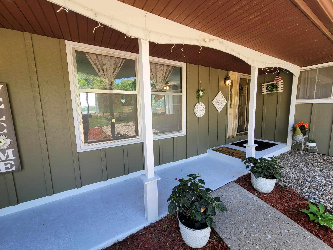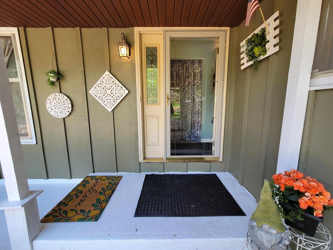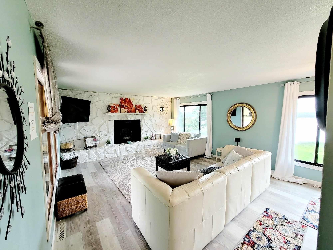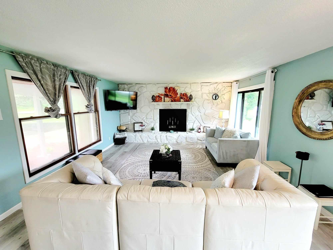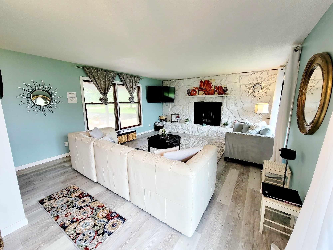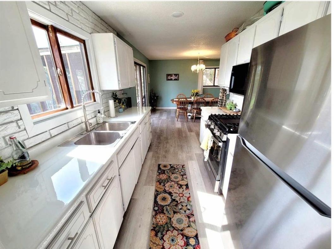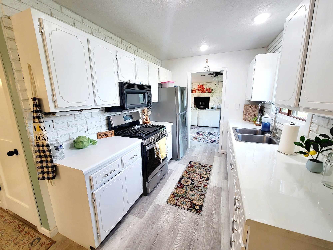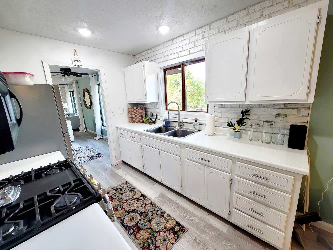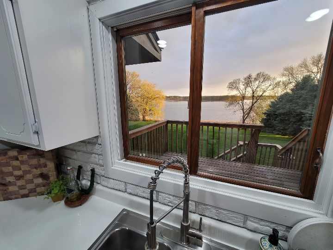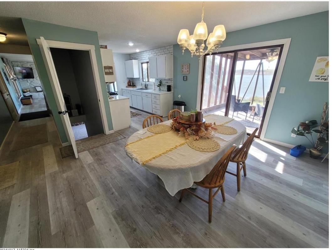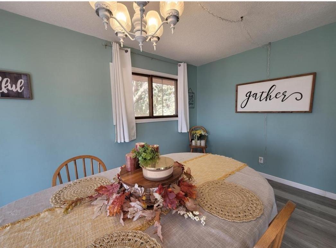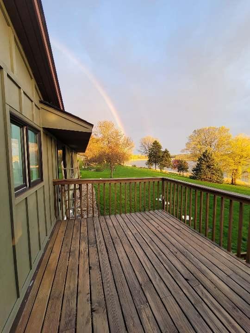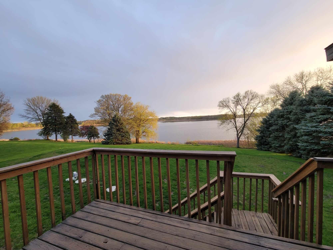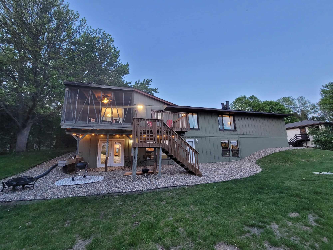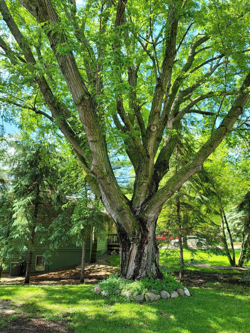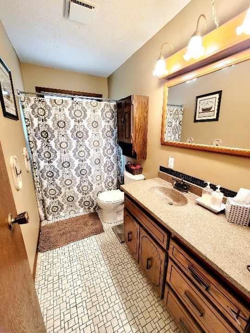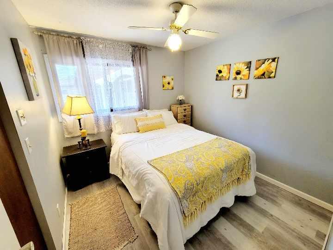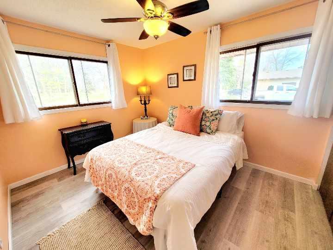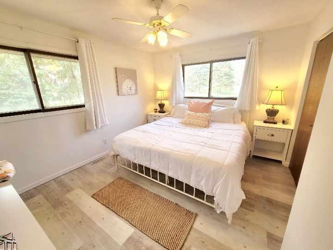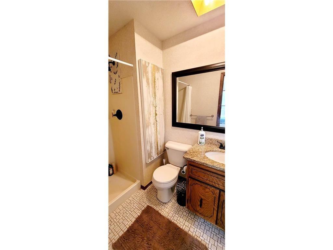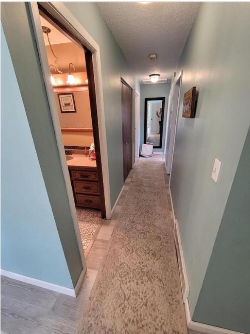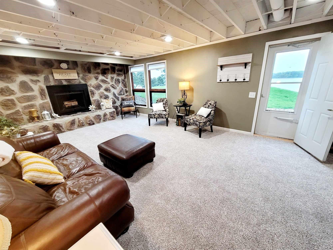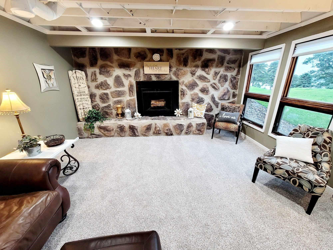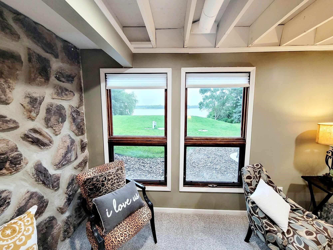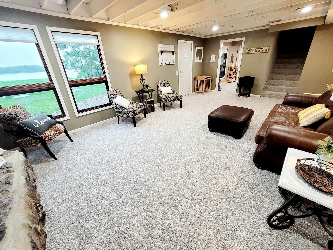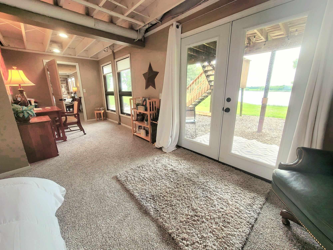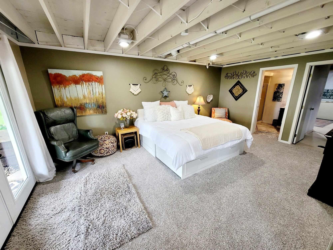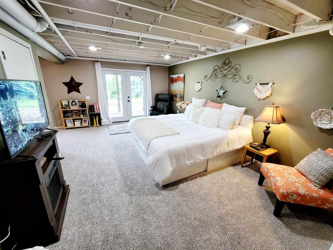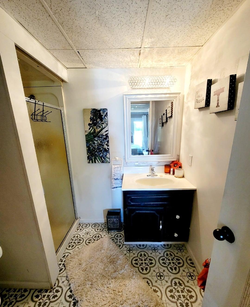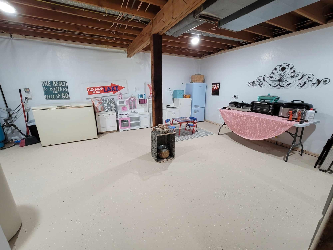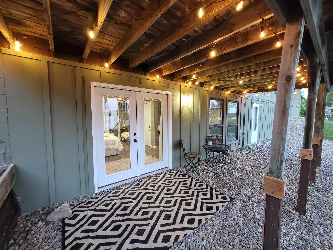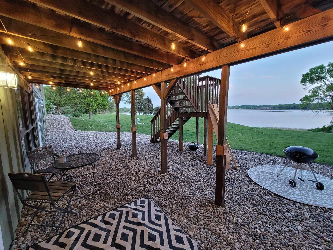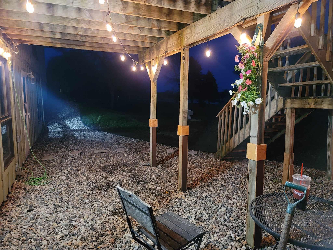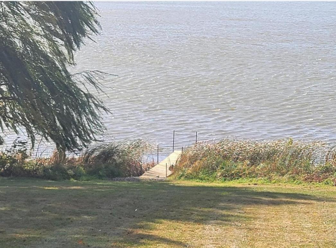
Property Listing
Description
Lakeside Living Awaits! This charming 140-foot Southwest-facing lakeshore property is located just an hour from the Twin Cities metro area on 0.78 acres. Enjoy easy access to public and DNR boat launches at the southwest end of the lake. This lovingly renovated and designed one-story home with a walkout features 4 bedrooms, 3 bathrooms, and a 2-car garage. Highlights include two decorative stone fireplaces in the main floor living room and walkout family room, and new carpeting throughout the basement family room and primary suite, installed in June. The bright kitchen boasts lake views, new fixtures, a custom faucet, and stainless steel appliances. Soak in the serene vistas from the southwest-facing deck, 3-season screen porch, and walkout patio with a fire ring. Relax and unwind in the primary bedroom's tranquil lake view. This home has been thoughtfully updated inside and out, including an open-concept basement layout and LED lighting. Notables: New Septic 22, water heater 22, SS Stove in 23, SS Refrigerator 24, Drain tile in 24. Warranties on improvements will transfer. ***INCLUDED*** NEW WINDOWS in LR & FR! ( will be installed in 6-8 weeks) New Dock, PLUS 6x 12' Floating Dock. Theater TV in LR, If buyers are interested most of the Furniture and Décor can stay as well, and the deck will be refreshed this spring! Embrace the lake life today!Property Information
Status: Active
Sub Type: ********
List Price: $579,900
MLS#: 6675468
Current Price: $579,900
Address: 16141 Pepin Lane, Montgomery, MN 56069
City: Montgomery
State: MN
Postal Code: 56069
Geo Lat: 44.473389
Geo Lon: -93.586558
Subdivision: Benson Sub
County: Le Sueur
Property Description
Year Built: 1978
Lot Size SqFt: 34412.4
Gen Tax: 4661
Specials Inst: 0
High School: ********
Square Ft. Source:
Above Grade Finished Area:
Below Grade Finished Area:
Below Grade Unfinished Area:
Total SqFt.: 2754
Style: Array
Total Bedrooms: 4
Total Bathrooms: 3
Total Full Baths: 3
Garage Type:
Garage Stalls: 2
Waterfront:
Property Features
Exterior:
Roof:
Foundation:
Lot Feat/Fld Plain:
Interior Amenities:
Inclusions: ********
Exterior Amenities:
Heat System:
Air Conditioning:
Utilities:


